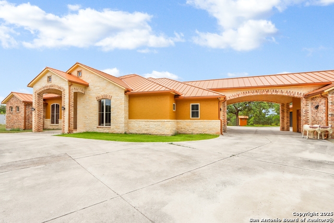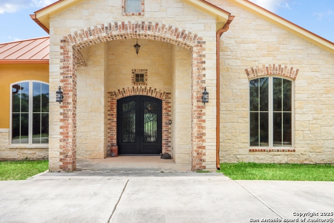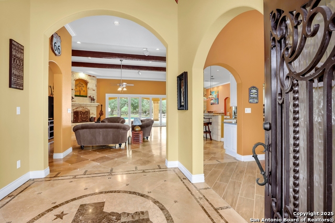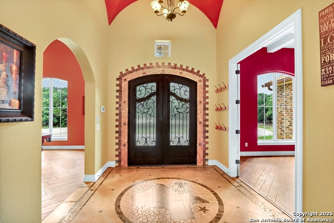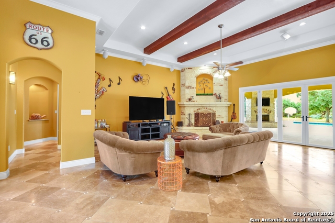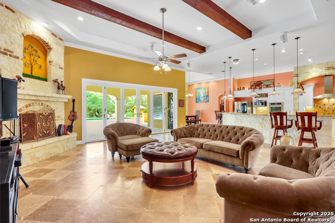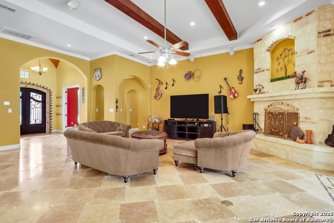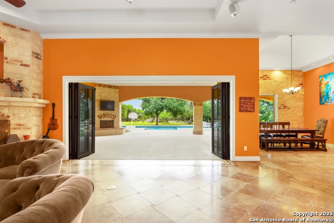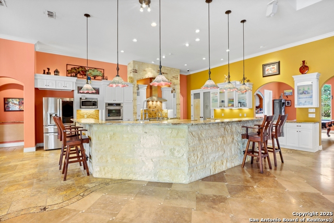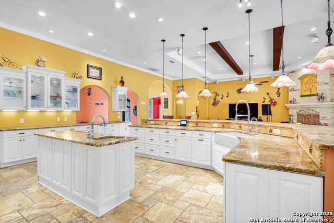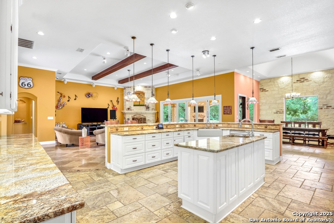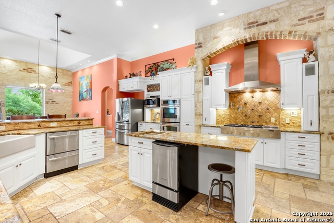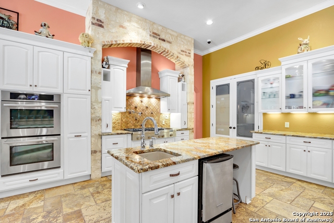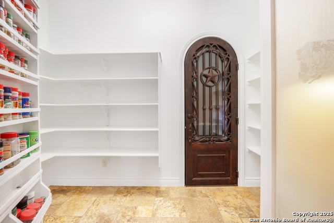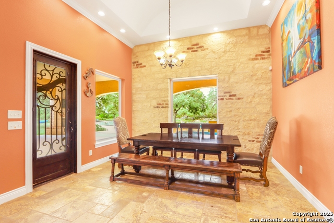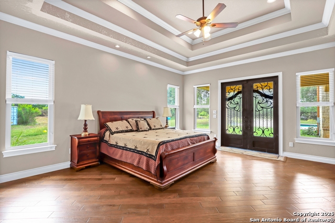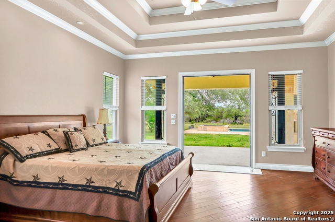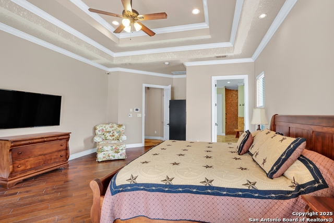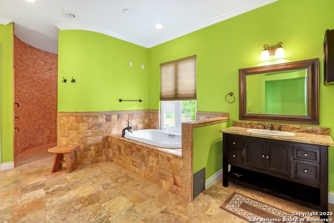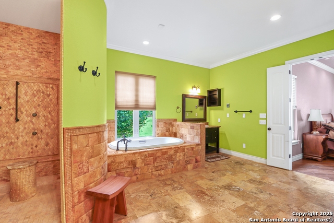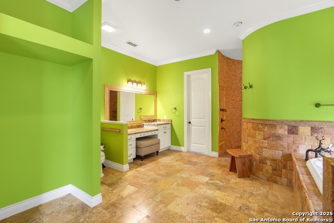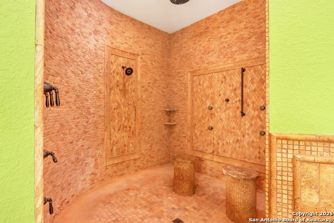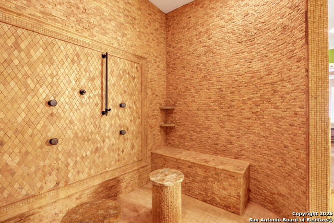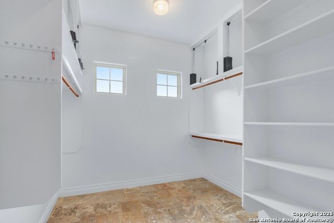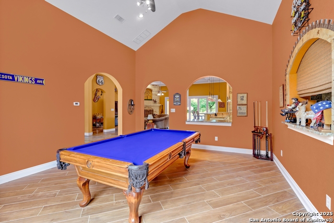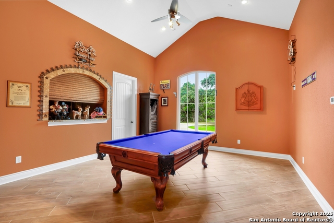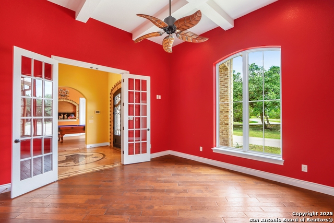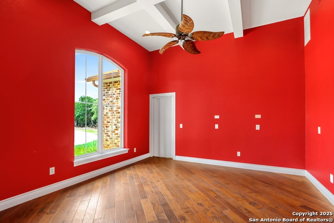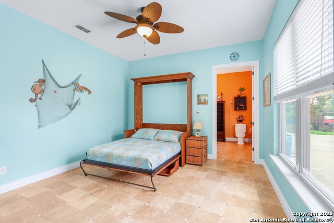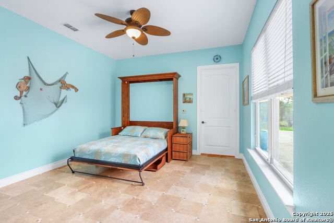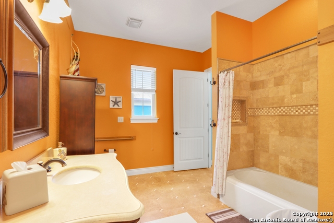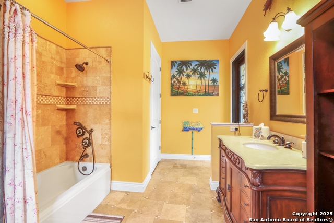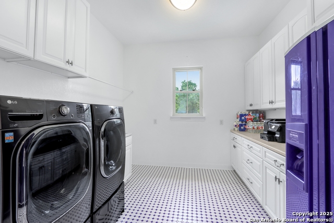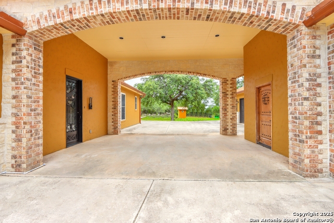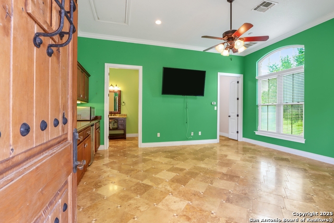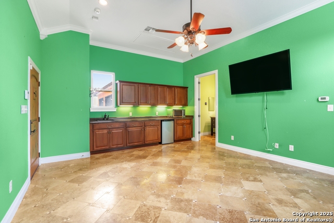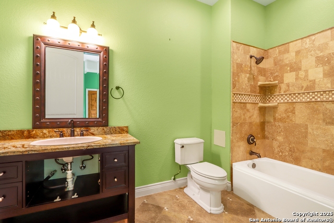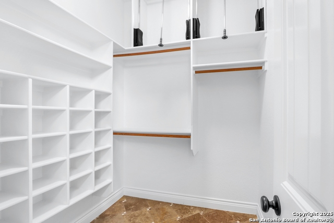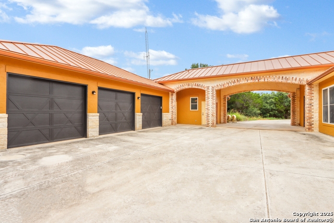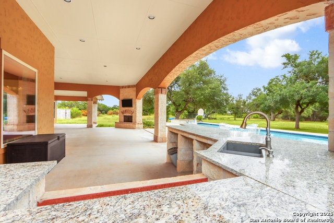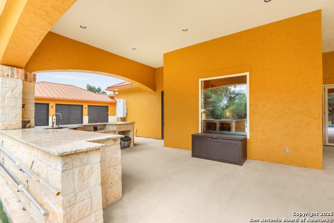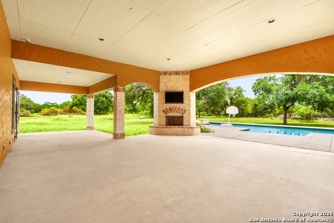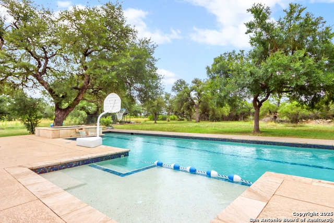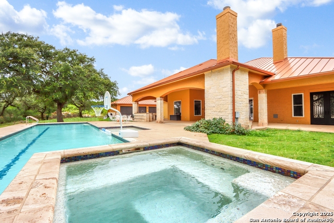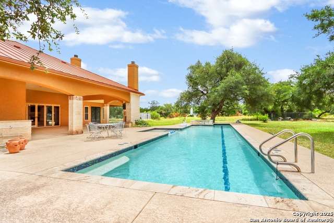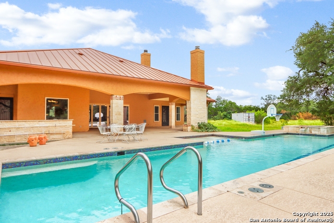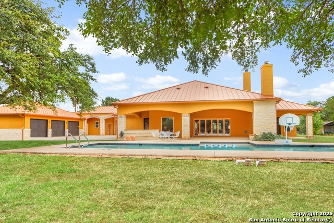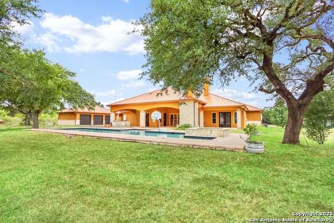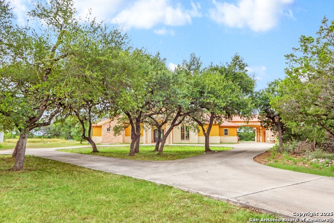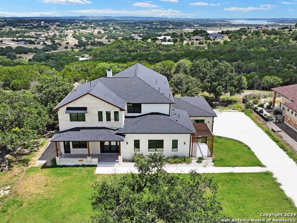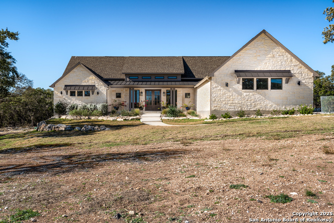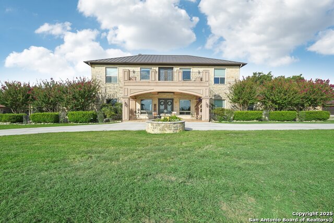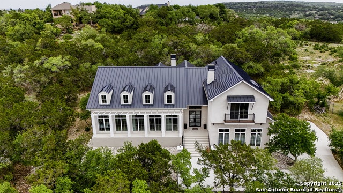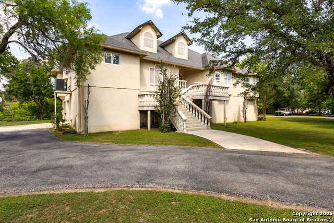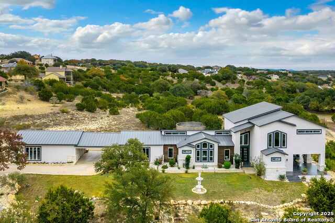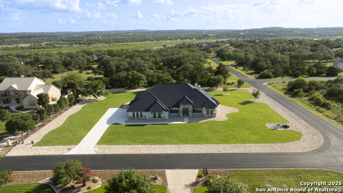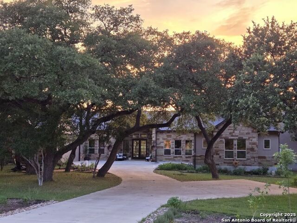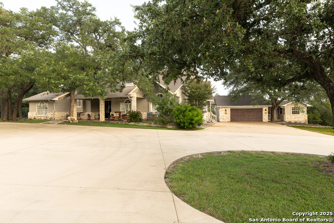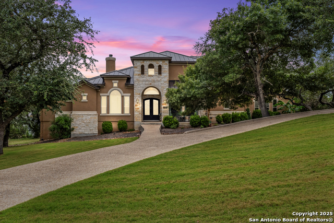2900 Rimrock, Spring Branch, TX 78070
Property Photos
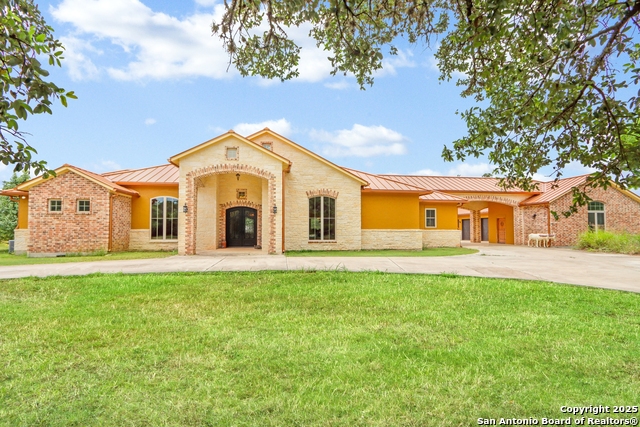
Would you like to sell your home before you purchase this one?
Priced at Only: $1,400,000
For more Information Call:
Address: 2900 Rimrock, Spring Branch, TX 78070
Property Location and Similar Properties
- MLS#: 1883166 ( Single Residential )
- Street Address: 2900 Rimrock
- Viewed: 10
- Price: $1,400,000
- Price sqft: $368
- Waterfront: No
- Year Built: 2009
- Bldg sqft: 3809
- Bedrooms: 2
- Total Baths: 4
- Full Baths: 4
- Garage / Parking Spaces: 3
- Days On Market: 91
- Additional Information
- County: COMAL
- City: Spring Branch
- Zipcode: 78070
- Subdivision: None
- District: Comal
- Elementary School: Call District
- Middle School: Call District
- High School: Call District
- Provided by: Reliance Residential Realty -
- Contact: Melody Rackley
- (210) 887-6769

- DMCA Notice
-
DescriptionWelcome to your Hill Country haven! This stunning custom one story home on 10 private acres offers the ultimate blend of elegance, comfort, and Texas charm. From the moment you step inside, you'll be captivated by the expansive great room, featuring soaring ceilings, a striking fireplace & bifold doors that open to enjoy the serene hill country lifestyle! The oversized chef's kitchen is a culinary masterpiece, equipped with Jenn Air appliances, abundant cabinetry, and generous counter space ideal for entertaining & all your culinary adventures. The adjacent dining area showcases a dramatic stone accent wall & expansive picture windows. The luxurious primary suite is a true retreat, with direct access to the pool/hot tub & an indulgent en suite spa bathroom complete with a custom walk in shower. A secondary bedroom sits conveniently next to a full bath that doubles as a pool bath, while the spacious study & billiard room (complete with its own en suite) offering potential for a third bedroom. The extended patio is built for entertaining with room for grilling, dining & relaxing poolside. Check out the size of the pool, complete with hot tub for enjoying the starry nights! Across the covered breezeway sits a separate 467 sqft guest suite & 3 car garage! This spectacular property lies outside a subdivision no HOA, no restrictions includes fencing, electric gate, circular driveway, & extensive parking. A rare opportunity to enjoy peaceful, upscale country living!
Payment Calculator
- Principal & Interest -
- Property Tax $
- Home Insurance $
- HOA Fees $
- Monthly -
Features
Building and Construction
- Apprx Age: 16
- Builder Name: unknown
- Construction: Pre-Owned
- Exterior Features: Brick, Stucco
- Floor: Ceramic Tile, Wood, Laminate
- Foundation: Slab
- Kitchen Length: 26
- Other Structures: Guest House, Shed(s), Storage
- Roof: Metal
- Source Sqft: Bldr Plans
Land Information
- Lot Description: County VIew, Horses Allowed, 5 - 14 Acres, Partially Wooded, Mature Trees (ext feat), Secluded, Level
- Lot Improvements: Streetlights, Asphalt, Gravel
School Information
- Elementary School: Call District
- High School: Call District
- Middle School: Call District
- School District: Comal
Garage and Parking
- Garage Parking: Three Car Garage, Detached, Oversized
Eco-Communities
- Energy Efficiency: Tankless Water Heater, Programmable Thermostat, 12"+ Attic Insulation, Double Pane Windows, Low E Windows, Foam Insulation, Cellulose Insulation, Ceiling Fans, Recirculating Hot Water
- Water/Sewer: Private Well, Septic
Utilities
- Air Conditioning: Three+ Central
- Fireplace: Two, Family Room, Other
- Heating Fuel: Electric
- Heating: Heat Pump
- Recent Rehab: No
- Window Coverings: All Remain
Amenities
- Neighborhood Amenities: None
Finance and Tax Information
- Days On Market: 90
- Home Owners Association Mandatory: None
- Total Tax: 23911.59
Other Features
- Accessibility: 2+ Access Exits, Int Door Opening 32"+, Doors-Swing-In, Entry Slope less than 1 foot, Grab Bars in Bathroom(s), Low Closet Rods, No Carpet, No Steps Down, Stall Shower, Wheelchair Accessible
- Contract: Exclusive Right To Sell
- Instdir: From 281N, right on Puter Creek for 1/2 mile, then veer left onto High Dr. Go 1 mile till you dead end at Rimrock Dr. Turn right & stay on Rimrock Dr. House is another 1/2 mile on the right. 2900 Rimrock Dr at big black gate
- Interior Features: One Living Area, Two Eating Areas, Island Kitchen, Breakfast Bar, Walk-In Pantry, Study/Library, Atrium, Game Room, Utility Room Inside, High Ceilings, Open Floor Plan, High Speed Internet, Laundry Main Level, Walk in Closets, Attic - Access only, Not Applicable
- Legal Description: A-222 Sur- 41 J Herman, Acres 10.017
- Miscellaneous: None/not applicable
- Occupancy: Owner
- Ph To Show: 210-222-2227
- Possession: Closing/Funding
- Style: One Story, Ranch
- Views: 10
Owner Information
- Owner Lrealreb: No
Similar Properties
Nearby Subdivisions
A-894 Sur-844 H Wehe
Campestres At Cascada
Cascada At Canyon Lake
Comal Hills
Comal Hills 1
Coyote Rdg Sub
Creekwood Ranches
Creekwood Ranches 3
Crossing @ Spring Creek
Cypress Cove
Cypress Cove 10
Cypress Cove 11
Cypress Cove 12
Cypress Cove 4
Cypress Cove 5
Cypress Cove 9
Cypress Cove Comal
Cypress Lake Gardens
Cypress Lake Grdns/western Ski
Cypress Springs
Deer River
Deer River Ph 2
Deer River Ph 3
Encina Vista Comal
Guadalupe Hills/rodeo Drive
Guadalupe River Estates
Hidden Falls At Cascada
Indian Hills
Lake Of The Hills
Lake Of The Hills West
Lantana Ridge
Mystic Shores
Mystic Shores 11
Mystic Shores 7
Mystic Shores North
Na
None
Oakland Estates
Out/comal County
Palmer Heights
Peninsula At Mystic Shores
Peninsula Mystic Shores 1
Peninsula Mystic Shores 2
Rayner Ranch
Rebecca Creek Park
Ridgeview Oaks East
River Crossing
River Crossing Carriage Houses
Rivermont
Rodeo Drive
Rust Ranchettes
Serenity Oaks
Singing Hills
Spring Branch Meadows
Springs @ Rebecca Crk
Stallion Estates
The Crossing At Spring Creek
The Preserve At Singing Hills
Twin Peaks Ranches
Valero Estates
Whipering Hills
Whispering Hills
Windmill Ranch

- Brianna Salinas, MRP,REALTOR ®,SFR,SRS
- Premier Realty Group
- Mobile: 210.995.2009
- Mobile: 210.995.2009
- Mobile: 210.995.2009
- realtxrr@gmail.com



