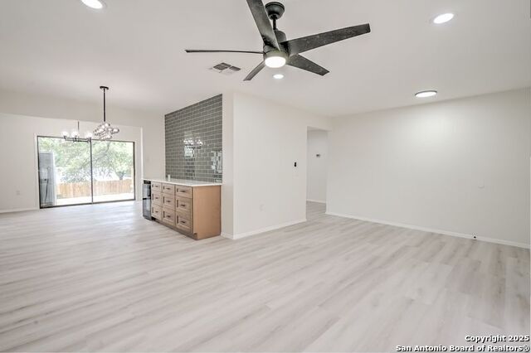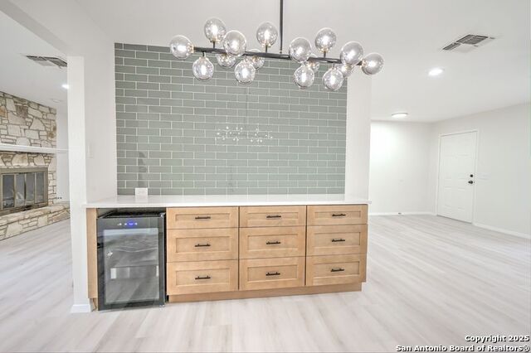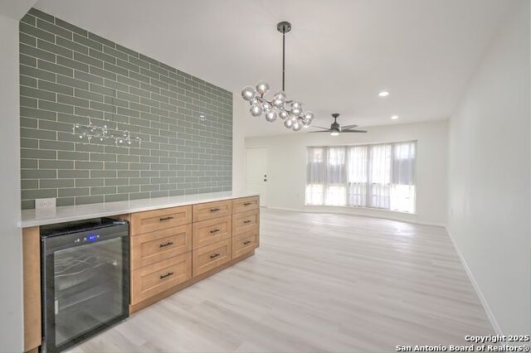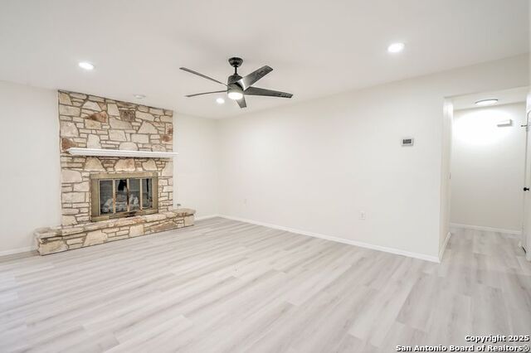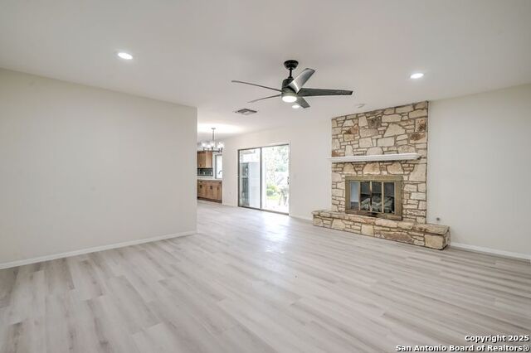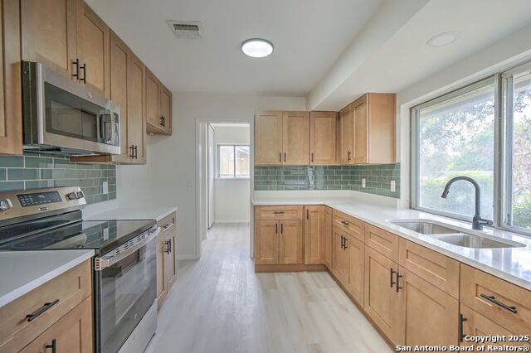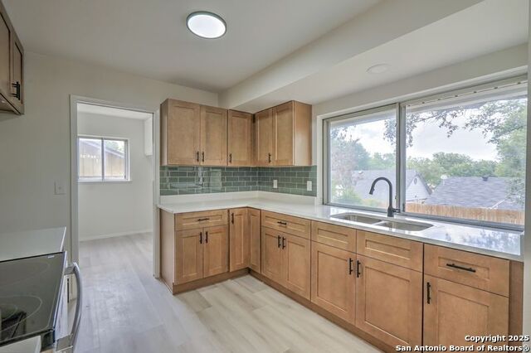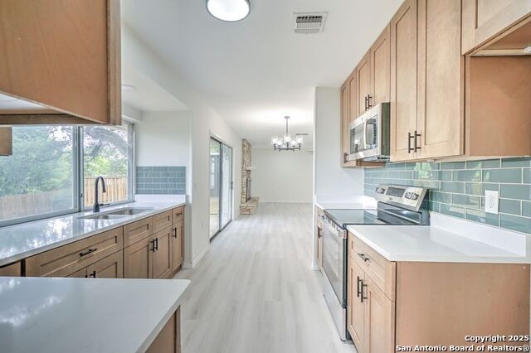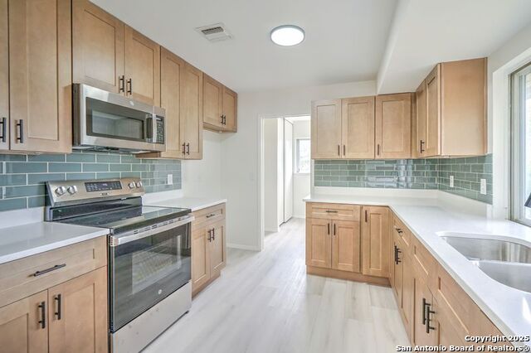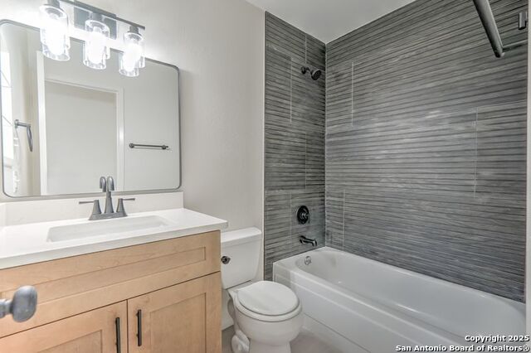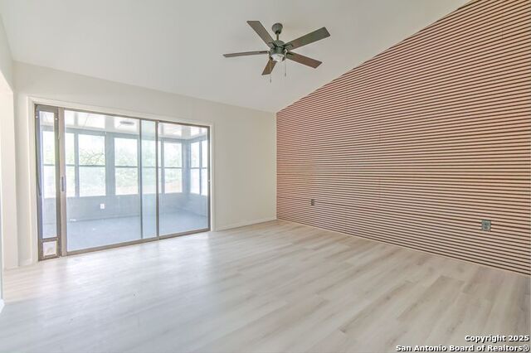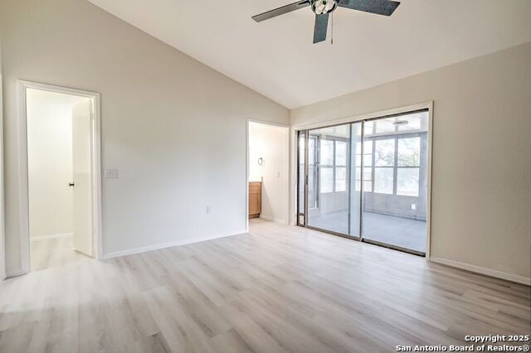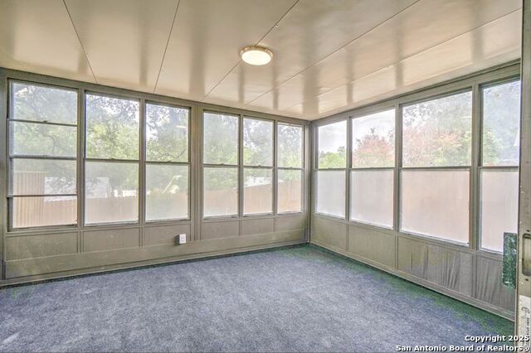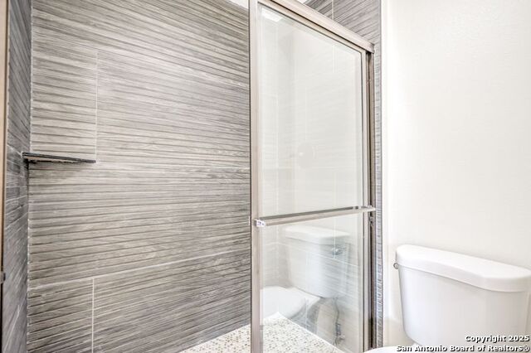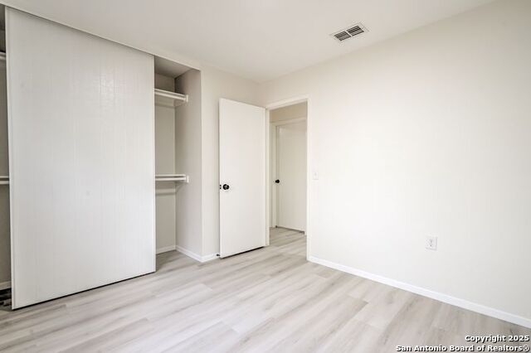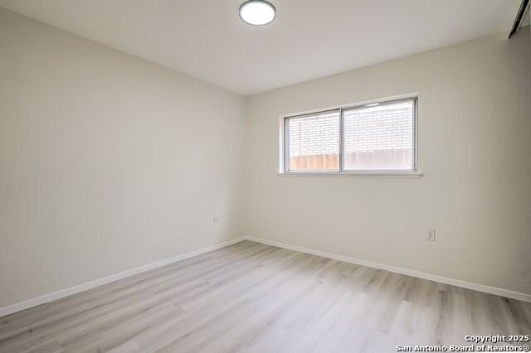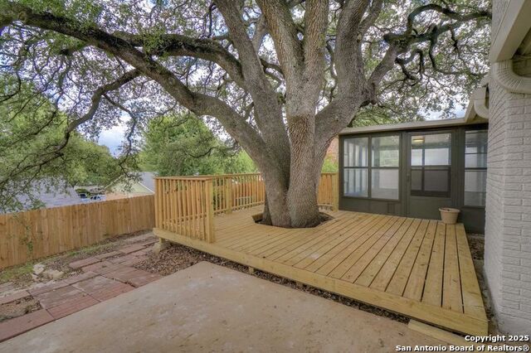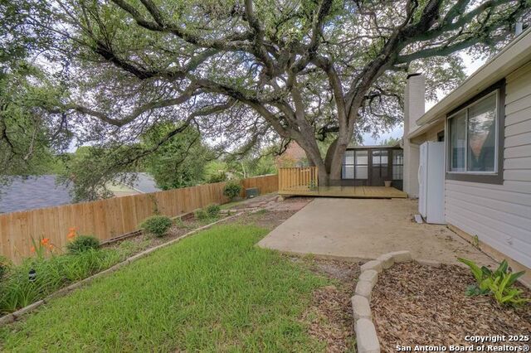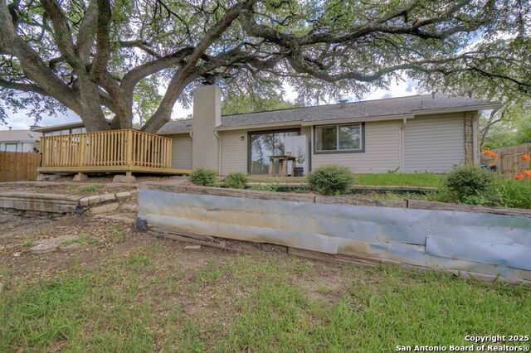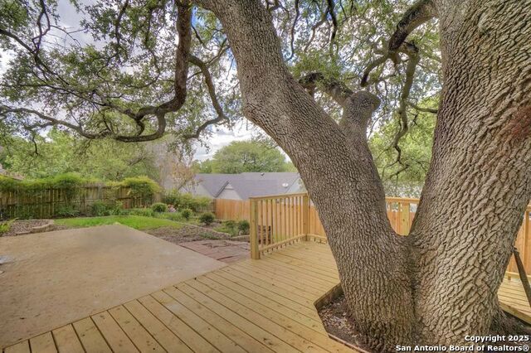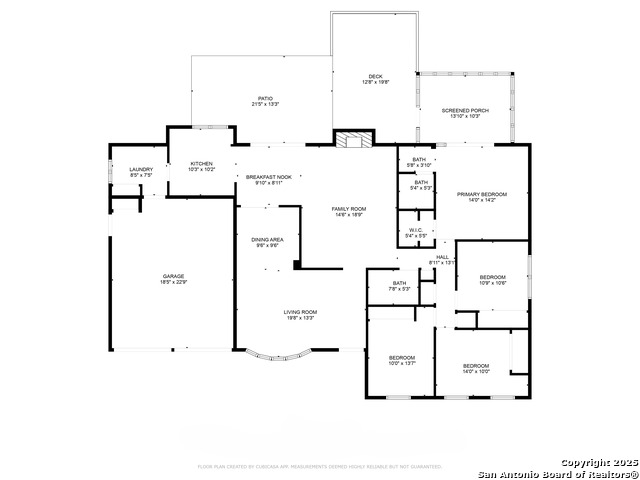5831 Freemans Farm, San Antonio, TX 78233
Property Photos
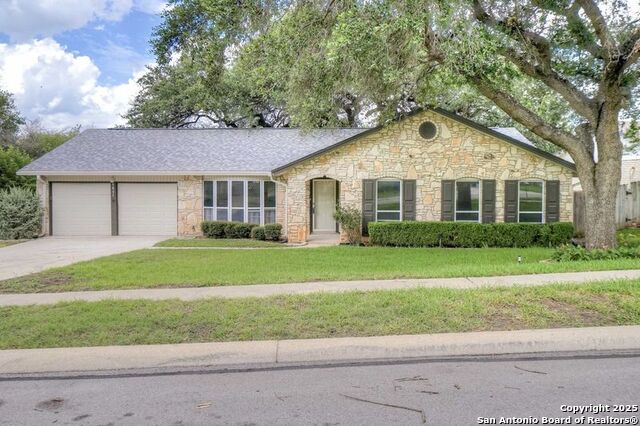
Would you like to sell your home before you purchase this one?
Priced at Only: $269,000
For more Information Call:
Address: 5831 Freemans Farm, San Antonio, TX 78233
Property Location and Similar Properties
Reduced
- MLS#: 1883696 ( Single Residential )
- Street Address: 5831 Freemans Farm
- Viewed: 27
- Price: $269,000
- Price sqft: $154
- Waterfront: No
- Year Built: 1977
- Bldg sqft: 1748
- Bedrooms: 4
- Total Baths: 2
- Full Baths: 2
- Garage / Parking Spaces: 2
- Days On Market: 104
- Additional Information
- County: BEXAR
- City: San Antonio
- Zipcode: 78233
- Subdivision: Valley Forge
- District: North East I.S.D.
- Elementary School: Call District
- Middle School: Call District
- High School: Call District
- Provided by: IH 10 Realty
- Contact: Manuel Esparza
- (210) 392-8483

- DMCA Notice
-
DescriptionAmazing Curb appeal as soon as you drive up to 5831 Freemans Farm! 2 very large live oak trees give off an amazing shade and aestitc look to this home. 4 bedrooms with 2 living areas and 2 dining areas give this home plenty of space for entertaining and to create love for family memories. Updated kitchen and baths with new lighting and plumbing fixtures. No carpet in the entire home. Beautiful sunroom on of principal bedroom for morning coffee or relaxation. Sunroom could also be a flex room for exercise, etc. Oversized 2 car garage. Come and see why this should be a YES on your list.
Payment Calculator
- Principal & Interest -
- Property Tax $
- Home Insurance $
- HOA Fees $
- Monthly -
Features
Building and Construction
- Apprx Age: 48
- Builder Name: unknown
- Construction: Pre-Owned
- Exterior Features: Stone/Rock, Vinyl
- Floor: Vinyl
- Foundation: Slab
- Kitchen Length: 11
- Other Structures: Greenhouse
- Roof: Heavy Composition
- Source Sqft: Appsl Dist
Land Information
- Lot Improvements: Street Paved, Curbs, Street Gutters, Sidewalks, Streetlights
School Information
- Elementary School: Call District
- High School: Call District
- Middle School: Call District
- School District: North East I.S.D.
Garage and Parking
- Garage Parking: Two Car Garage
Eco-Communities
- Water/Sewer: Water System, Sewer System
Utilities
- Air Conditioning: One Central
- Fireplace: One, Living Room
- Heating Fuel: Natural Gas
- Heating: Central
- Recent Rehab: No
- Window Coverings: All Remain
Amenities
- Neighborhood Amenities: Park/Playground
Finance and Tax Information
- Days On Market: 88
- Home Owners Association Mandatory: None
- Total Tax: 6735.04
Rental Information
- Currently Being Leased: No
Other Features
- Contract: Exclusive Right To Sell
- Instdir: Indepencence Ave
- Interior Features: Two Living Area, Liv/Din Combo, Separate Dining Room, Two Eating Areas, Utility Room Inside, Open Floor Plan
- Legal Desc Lot: 31
- Legal Description: Ncb 15932 Blk 9 Lot 31
- Miscellaneous: Home Service Plan, City Bus, Investor Potential
- Occupancy: Vacant
- Ph To Show: 210-222-2227
- Possession: Closing/Funding
- Style: One Story
- Views: 27
Owner Information
- Owner Lrealreb: Yes
Nearby Subdivisions
Antonio Highlands
Arborstone
Bridlewood
Comanche Ridge
El Dorado
El Dorado Hills
Falcon Crest
Falcon Heights
Green Ridge
Green Ridge North
Greenridge North
Lakespur
Larkspur
Live Oak Village
Loma Verde
Loma Vista
Meadow Grove
Monterrey Village
Morningside
Morningside Park
Park North
Park North /old Farm
Park North/old Farm
Raintree
Raintree/antonio Hghlnds
Sierra North
Skybrooke
Stonewood
The Hills
The Hills Of El Dora
The Hills/sierra North
Valencia
Valencia Ne
Valley Forge
Woodstone
Woodstone Hills

- Brianna Salinas, MRP,REALTOR ®,SFR,SRS
- Premier Realty Group
- Mobile: 210.995.2009
- Mobile: 210.995.2009
- Mobile: 210.995.2009
- realtxrr@gmail.com



