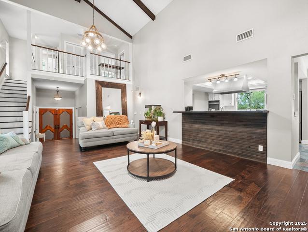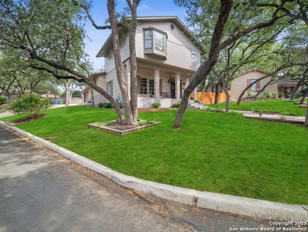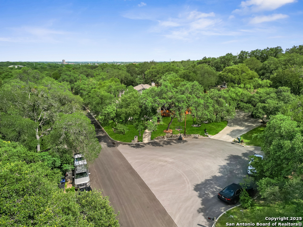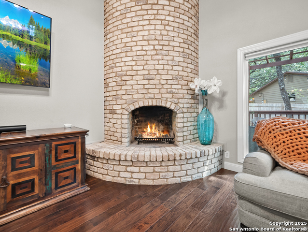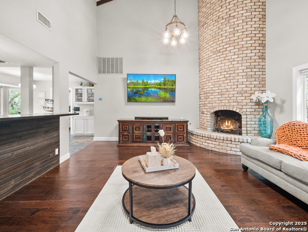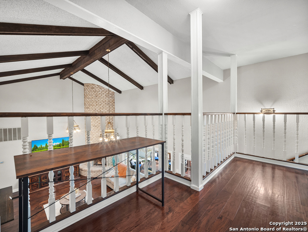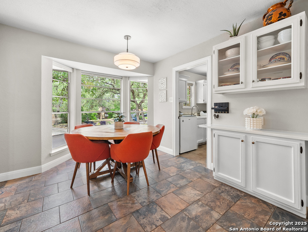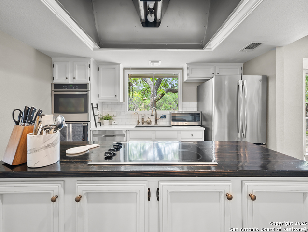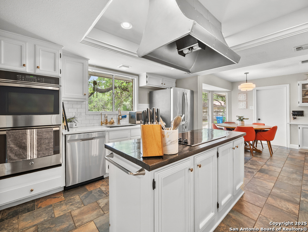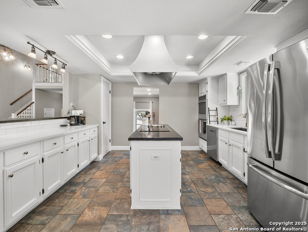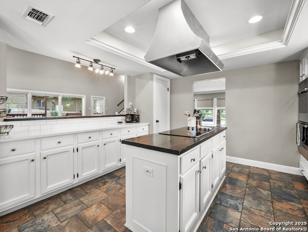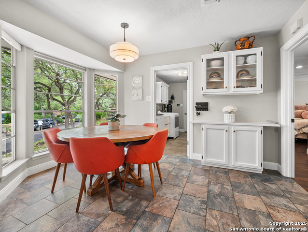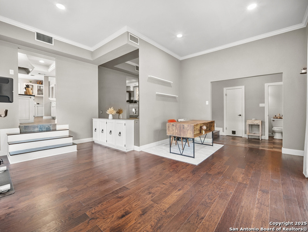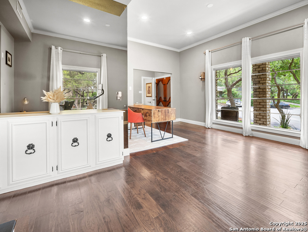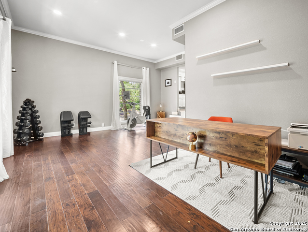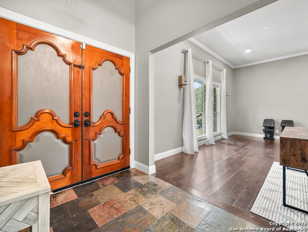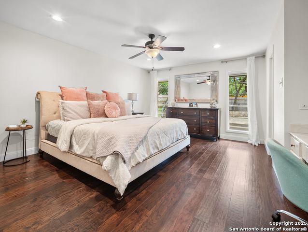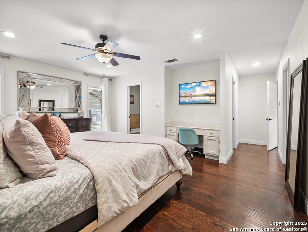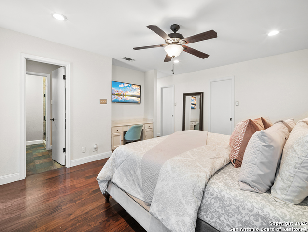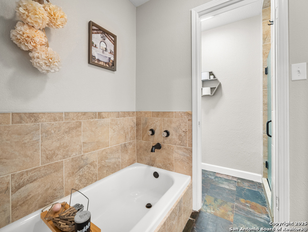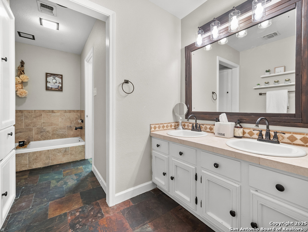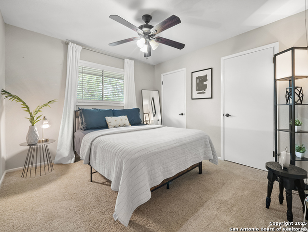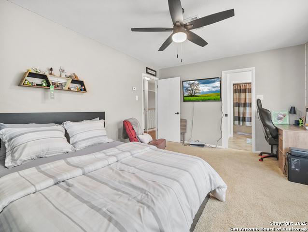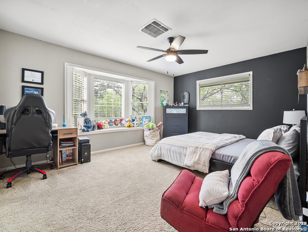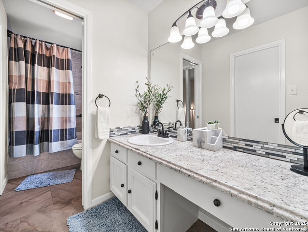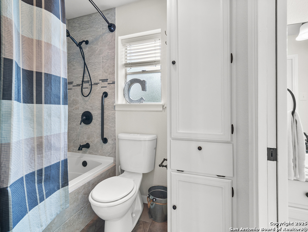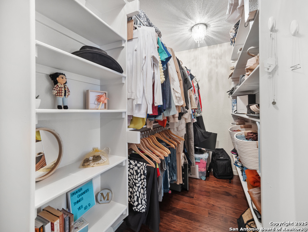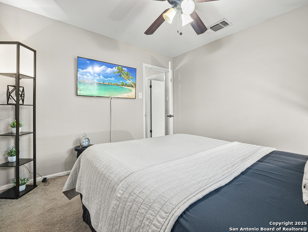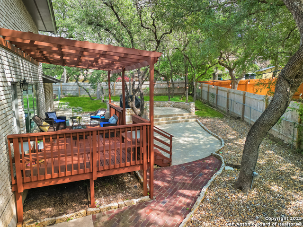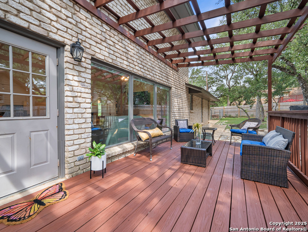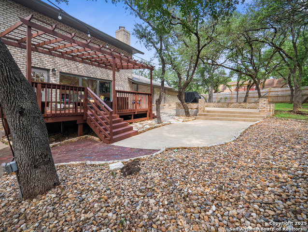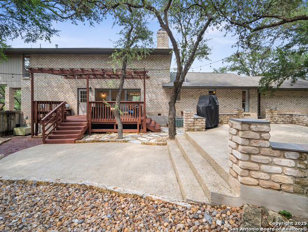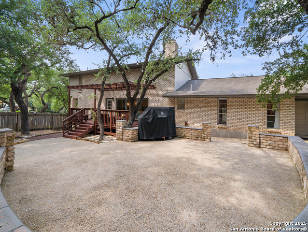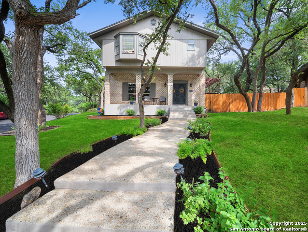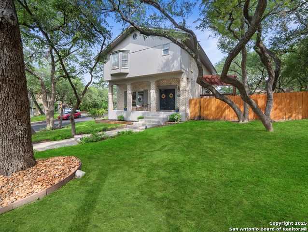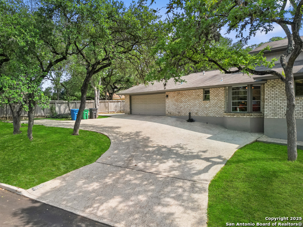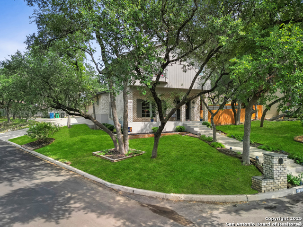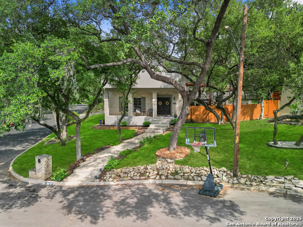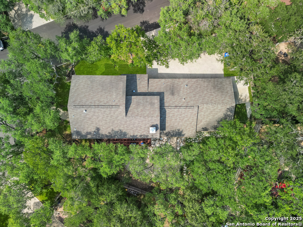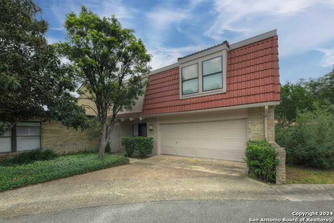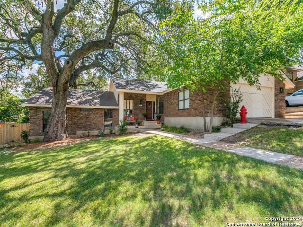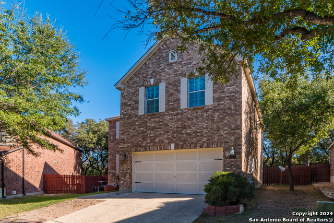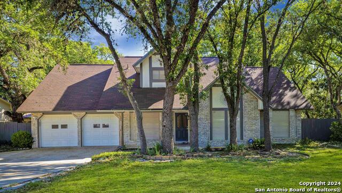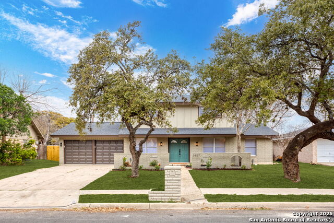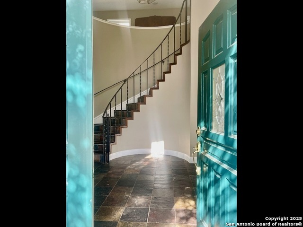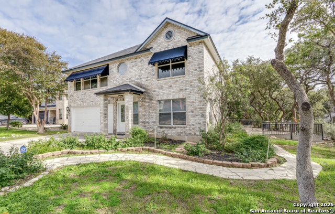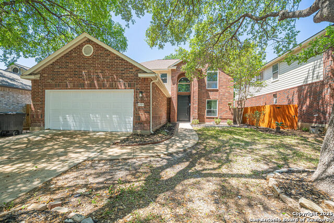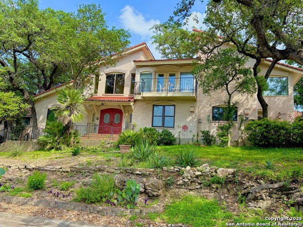3510 Rock Creek Run, San Antonio, TX 78230
Property Photos
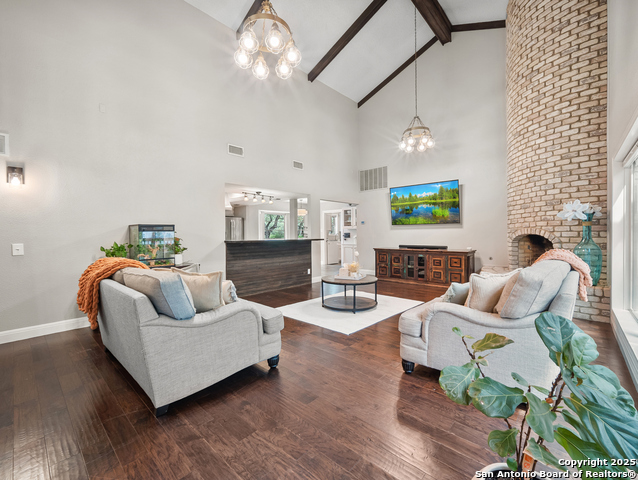
Would you like to sell your home before you purchase this one?
Priced at Only: $430,000
For more Information Call:
Address: 3510 Rock Creek Run, San Antonio, TX 78230
Property Location and Similar Properties
- MLS#: 1884737 ( Single Residential )
- Street Address: 3510 Rock Creek Run
- Viewed: 19
- Price: $430,000
- Price sqft: $190
- Waterfront: No
- Year Built: 1969
- Bldg sqft: 2259
- Bedrooms: 3
- Total Baths: 3
- Full Baths: 2
- 1/2 Baths: 1
- Garage / Parking Spaces: 2
- Days On Market: 52
- Additional Information
- County: BEXAR
- City: San Antonio
- Zipcode: 78230
- Subdivision: Foothills
- District: Northside
- Elementary School: Colonies North
- Middle School: Hobby William P.
- High School: Clark
- Provided by: LMG Realty LLC
- Contact: Gavin St. Louis
- (210) 788-1668

- DMCA Notice
-
DescriptionDiscover your new home in The Foothills a prime north central San Antonio location that puts you minutes from everywhere you want to be. This spacious 2,259 sq ft tri level offers soaring ceilings and a unique layout with 3 bedrooms and 2.5 baths, all nestled on a tree lined cul de sac lot that sits up on a gentle hill for added privacy. Step inside to gorgeous hardwood floors and a welcoming living room anchored by an oversized fireplace. The updated kitchen is a chef's dream with a double oven and R/O water system. The primary suite is your private retreat with his and her closets and a full bath. Enjoy the oversized garage perfect for extra storage, hobbies, or parking. Relax on the covered front porch, or design your dream backyard on the wood deck or stone patio shaded by mature trees. You'll love the unbeatable convenience close to top schools, shopping, restaurants, the Medical Center, and easy access to I 10 and 410. Ready to make this Foothills gem yours? Schedule your tour today!
Payment Calculator
- Principal & Interest -
- Property Tax $
- Home Insurance $
- HOA Fees $
- Monthly -
Features
Building and Construction
- Apprx Age: 56
- Builder Name: unknown
- Construction: Pre-Owned
- Exterior Features: Brick, 4 Sides Masonry, Wood
- Floor: Carpeting, Ceramic Tile, Wood
- Foundation: Slab
- Roof: Composition
- Source Sqft: Appsl Dist
Land Information
- Lot Description: Cul-de-Sac/Dead End, Irregular
School Information
- Elementary School: Colonies North
- High School: Clark
- Middle School: Hobby William P.
- School District: Northside
Garage and Parking
- Garage Parking: Two Car Garage
Eco-Communities
- Water/Sewer: City
Utilities
- Air Conditioning: One Central
- Fireplace: Living Room
- Heating Fuel: Electric
- Heating: Central
- Window Coverings: All Remain
Amenities
- Neighborhood Amenities: None
Finance and Tax Information
- Days On Market: 21
- Home Owners Association Mandatory: None
- Total Tax: 8699.42
Other Features
- Contract: Exclusive Right To Sell
- Instdir: From Crossroads I-10 W (McDermott Fwy) to Exit 561 toward Medical Dr/Wurzbach Rd Hospital onto McDermott Fwy, Turn right onto Rockmoor, Turn right onto Rock Creek Run.
- Interior Features: One Living Area, Separate Dining Room, Eat-In Kitchen, Island Kitchen, High Ceilings, Open Floor Plan, Laundry Main Level, Laundry Room, Walk in Closets
- Legal Desc Lot: 17
- Legal Description: Ncb 13649 Blk 7 Lot 17
- Occupancy: Owner
- Ph To Show: 7084154523
- Possession: Closing/Funding
- Style: Two Story, Split Level, Craftsman, Other
- Views: 19
Owner Information
- Owner Lrealreb: No
Similar Properties
Nearby Subdivisions
Carmen Heights
Castle Wood Forest
Charter Oaks
Colonial Hills
Colonies North
Creekside Court
Dreamland Oaks
Elm Creek
Estates Of Alon
Foothills
Georgian Oaks
Green Briar
Greenbriar
Hidden Creek
Hunters Creek
Hunters Creek North
Huntington Place
Inverness
Jackson Court
Kings Grant Forest
Mission Oaks
Mission Trace
N/a
None
Park Forest
River Oaks
Shavano Bend
Shavano Forest
Shavano Heights
Shavano Park
Shavano Ridge
Shenandoah
Sleepy Cove
Summit Of Colonies N
The Elms
The Summit
Villas Of Elm Creek
Warwick Farms
Wellsprings
Whispering Oaks
Wilson Gardens
Woodland Manor
Woodland Place
Woods Of Alon

- Brianna Salinas, MRP,REALTOR ®,SFR,SRS
- Premier Realty Group
- Mobile: 210.995.2009
- Mobile: 210.995.2009
- Mobile: 210.995.2009
- realtxrr@gmail.com



