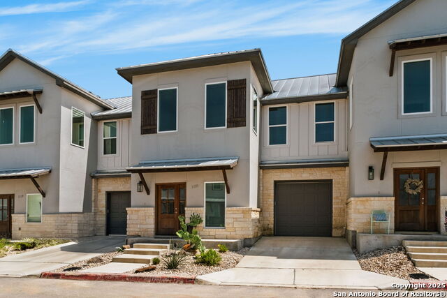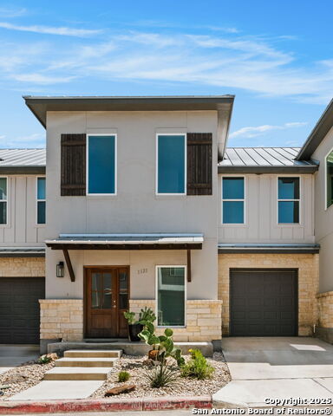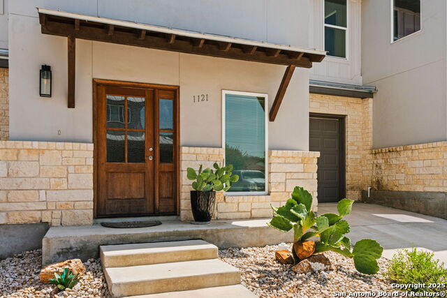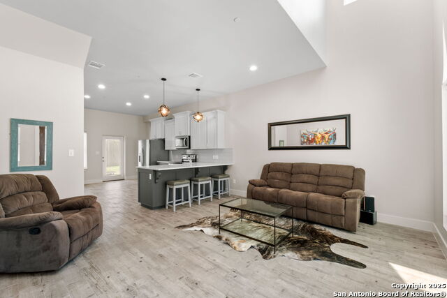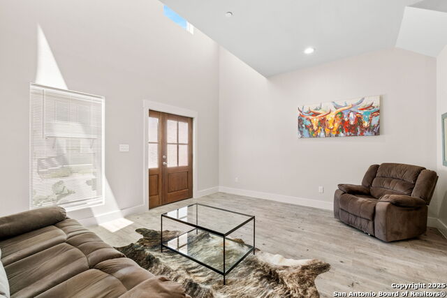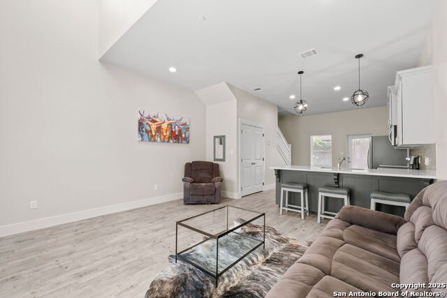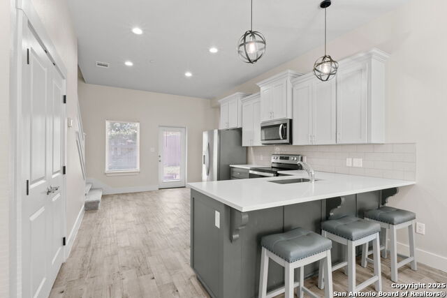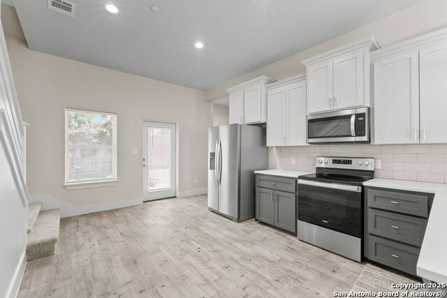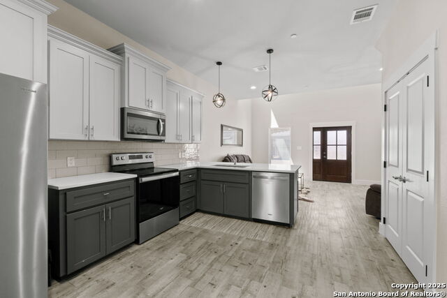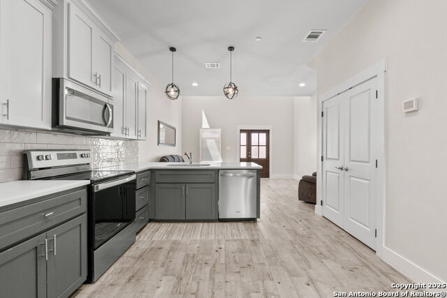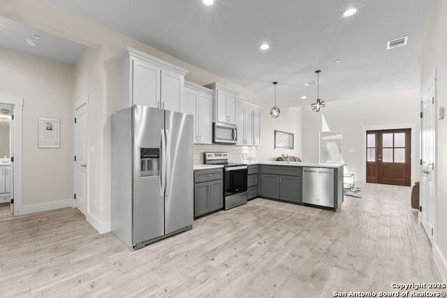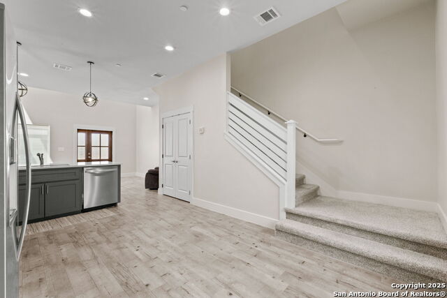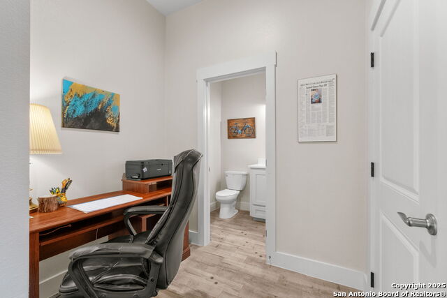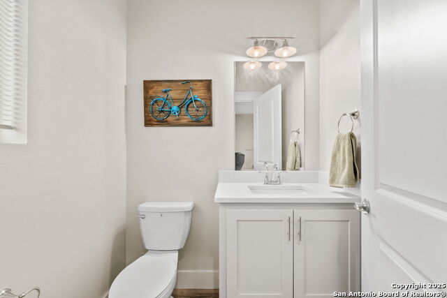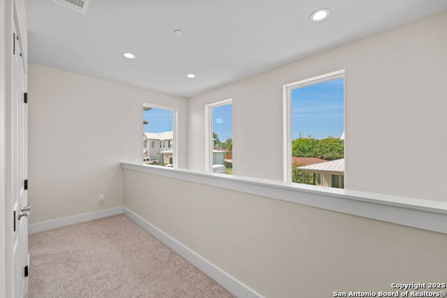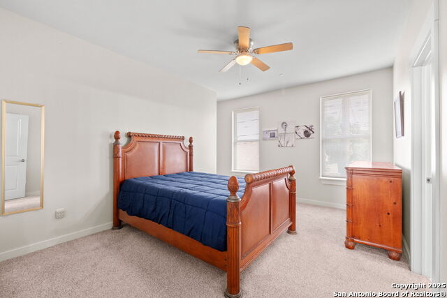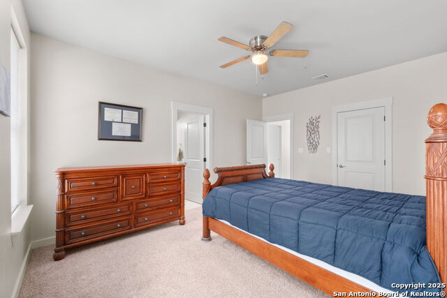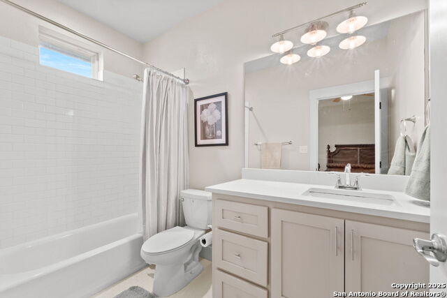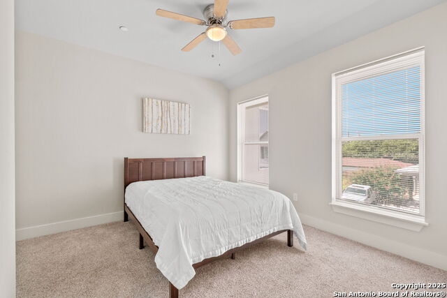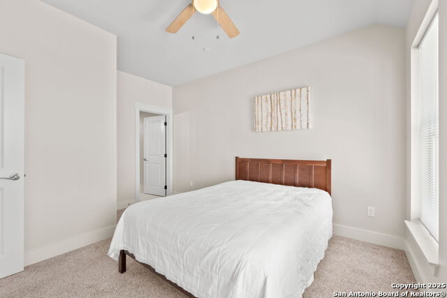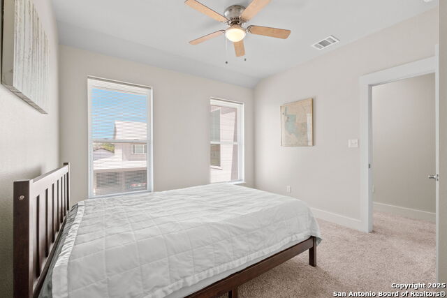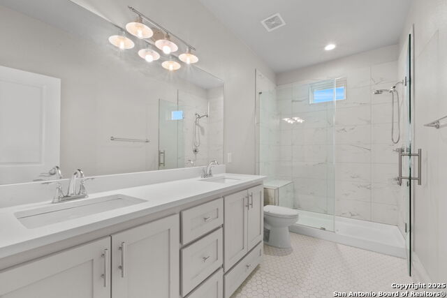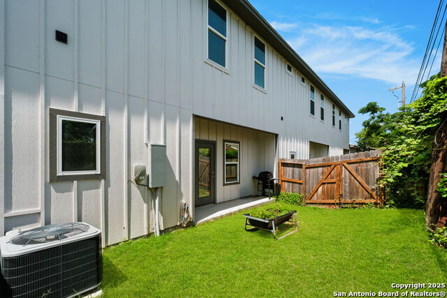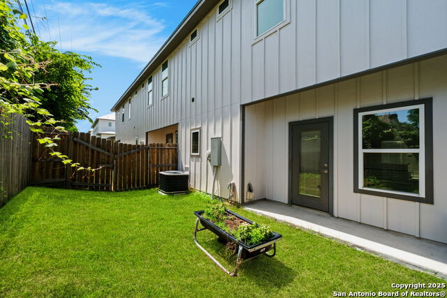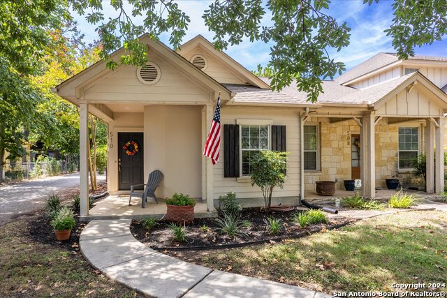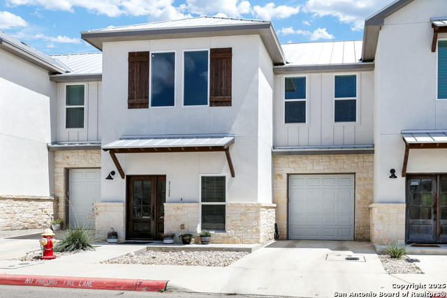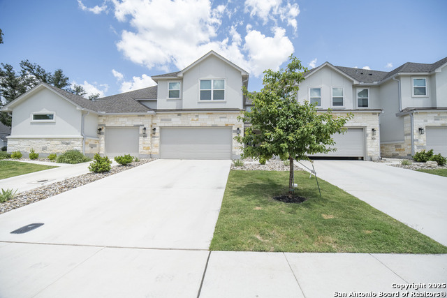1121 Paniolo Drive, Boerne, TX 78006
Property Photos
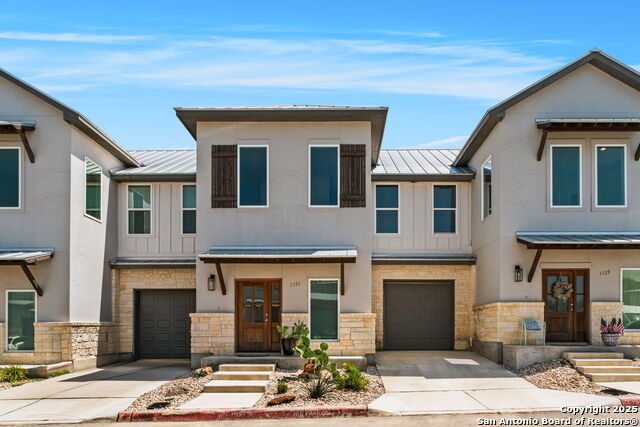
Would you like to sell your home before you purchase this one?
Priced at Only: $347,900
For more Information Call:
Address: 1121 Paniolo Drive, Boerne, TX 78006
Property Location and Similar Properties
- MLS#: 1885113 ( Single Residential )
- Street Address: 1121 Paniolo Drive
- Viewed: 8
- Price: $347,900
- Price sqft: $249
- Waterfront: No
- Year Built: 2021
- Bldg sqft: 1399
- Bedrooms: 2
- Total Baths: 3
- Full Baths: 2
- 1/2 Baths: 1
- Garage / Parking Spaces: 1
- Days On Market: 62
- Additional Information
- County: KENDALL
- City: Boerne
- Zipcode: 78006
- Subdivision: Herff Village Phase 1
- District: Boerne
- Elementary School: Kendall
- Middle School: Boerne S
- High School: Champion
- Provided by: Legacy Broker Group
- Contact: Tiffany Gill
- (210) 286-5686

- DMCA Notice
-
DescriptionLive the Hill Country life! This stunning 2022 townhome in Boerne offers a perfect blend of comfort and convenience. Situated just moments from Historic Downtown, the Hill Country Mile, and the serene Cibolo Nature Center, this property puts you at the heart of everything Boerne has to offer. This home offers a bright and inviting layout spanning approximately 1,399 square feet, featuring 2 bedrooms and 2.5 bathrooms. The kitchen is a true centerpiece, with high ceilings, quartz countertops, rich wood cabinetry, and sleek Whirlpool stainless steel appliances. The home also includes a dedicated laundry room and ceramic tile in the bathrooms. The property is designed for easy living, with a covered back patio perfect for relaxing and an attached one car garage. With its prime location and desirable features, this home is a must see. Located in the highly acclaimed Boerne ISD. Assumable VA Loan at 2.75!
Payment Calculator
- Principal & Interest -
- Property Tax $
- Home Insurance $
- HOA Fees $
- Monthly -
Features
Building and Construction
- Builder Name: Compass View Homes
- Construction: Pre-Owned
- Exterior Features: Stone/Rock, Stucco, Cement Fiber
- Floor: Carpeting, Ceramic Tile
- Foundation: Slab
- Kitchen Length: 11
- Roof: Metal
- Source Sqft: Appsl Dist
School Information
- Elementary School: Kendall Elementary
- High School: Champion
- Middle School: Boerne Middle S
- School District: Boerne
Garage and Parking
- Garage Parking: One Car Garage
Eco-Communities
- Water/Sewer: Water System, Sewer System, City
Utilities
- Air Conditioning: One Central
- Fireplace: Not Applicable
- Heating Fuel: Electric
- Heating: Central
- Window Coverings: Some Remain
Amenities
- Neighborhood Amenities: None
Finance and Tax Information
- Days On Market: 50
- Home Owners Association Fee: 960
- Home Owners Association Frequency: Annually
- Home Owners Association Mandatory: Mandatory
- Home Owners Association Name: HERFF VILLAGE TOWNHOME OWNERS ASSOCIATION
- Total Tax: 5922.24
Other Features
- Contract: Exclusive Right To Sell
- Instdir: S Main , right on Oak Park, right on Herff, right on Paniolo Dr
- Interior Features: One Living Area, High Ceilings, Open Floor Plan
- Legal Desc Lot: 10
- Legal Description: Herff Village Phase 2 Blk B Lot 10, .037 Acres
- Ph To Show: 210-222-2227
- Possession: Closing/Funding
- Style: Two Story
Owner Information
- Owner Lrealreb: No
Similar Properties
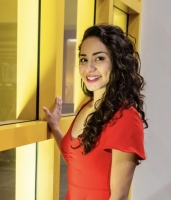
- Brianna Salinas, MRP,REALTOR ®,SFR,SRS
- Premier Realty Group
- Mobile: 210.995.2009
- Mobile: 210.995.2009
- Mobile: 210.995.2009
- realtxrr@gmail.com



