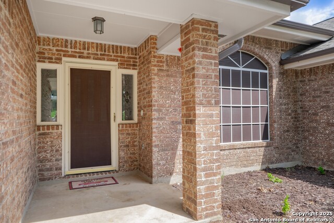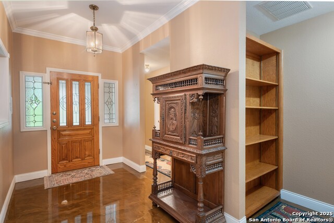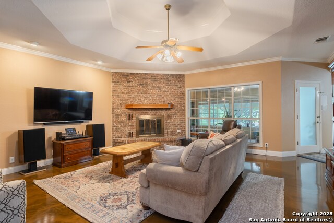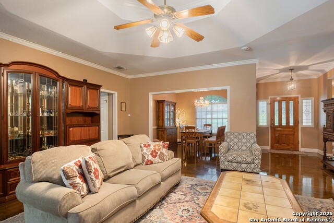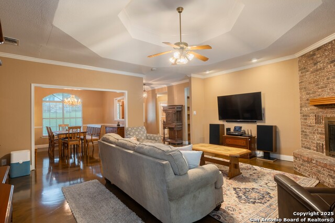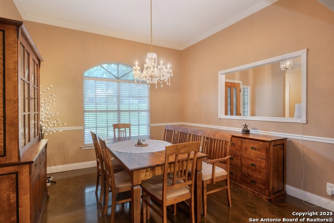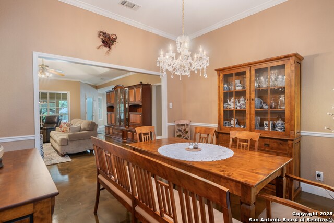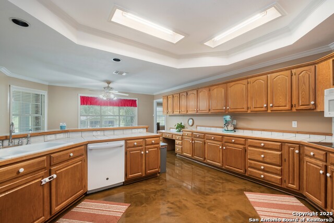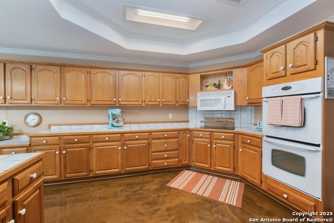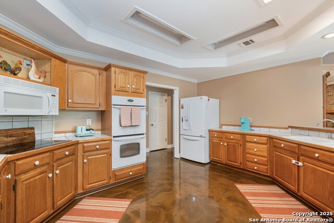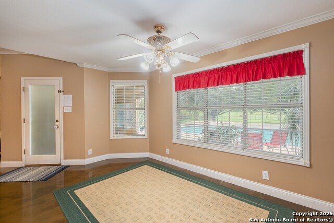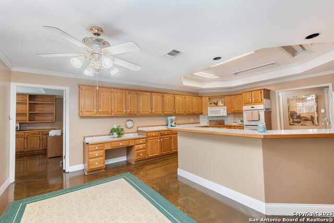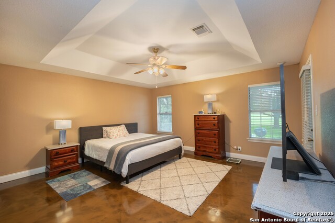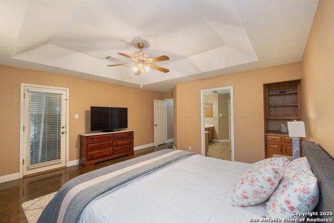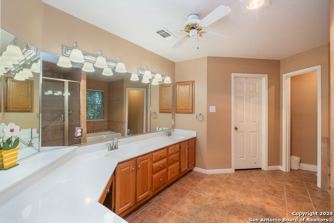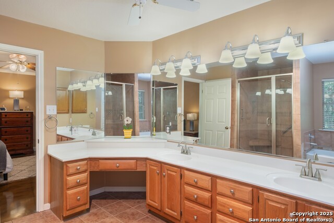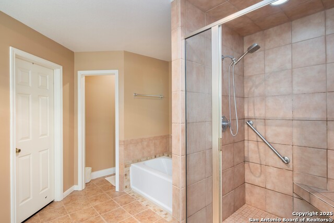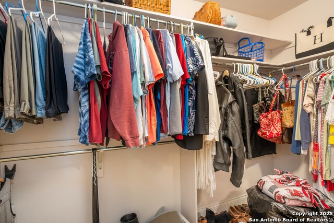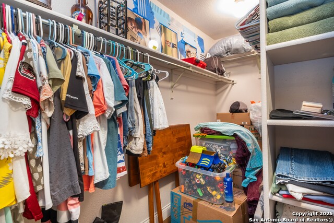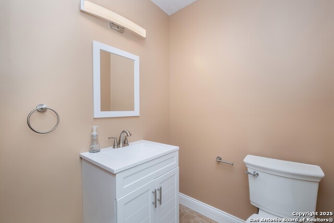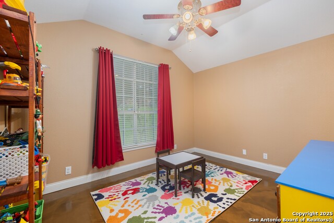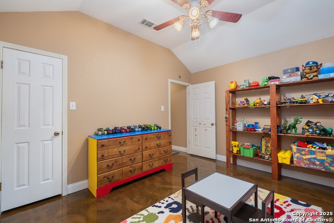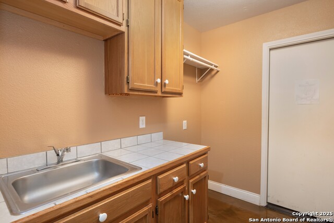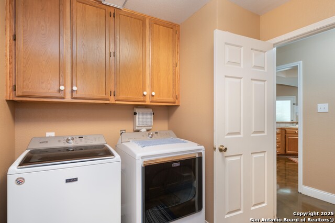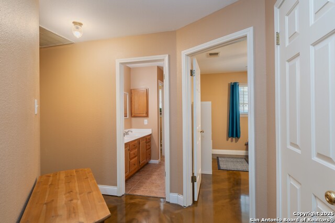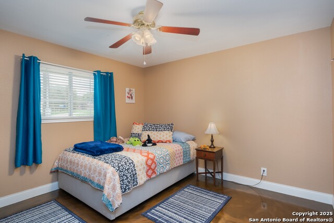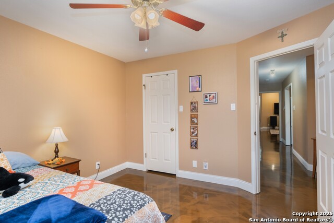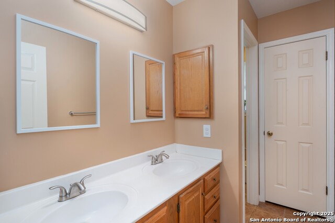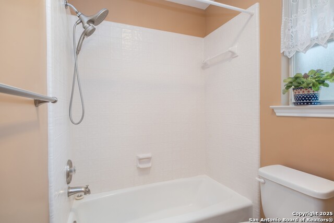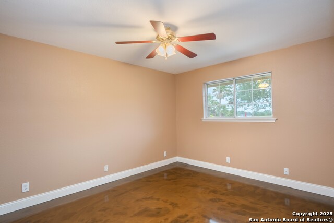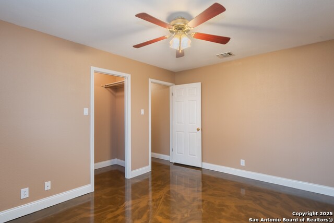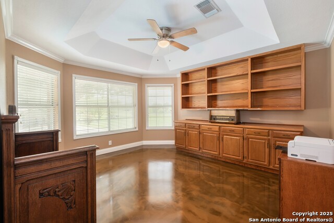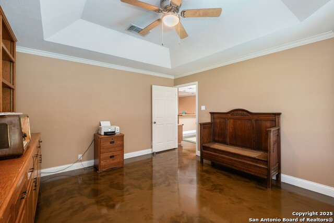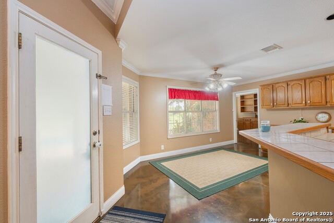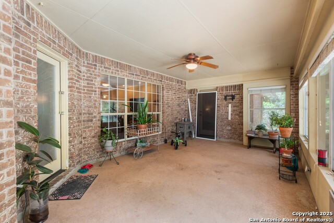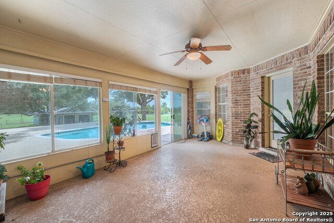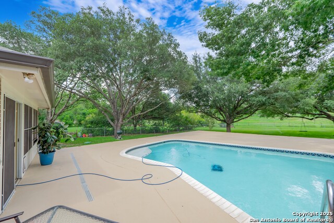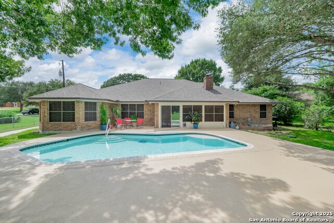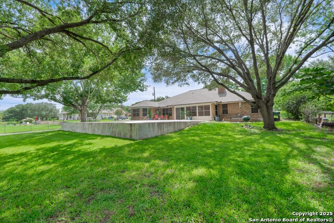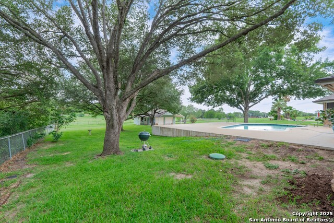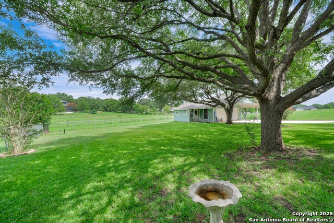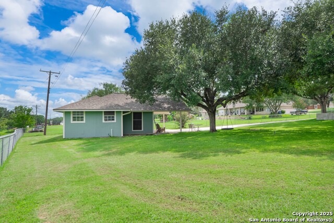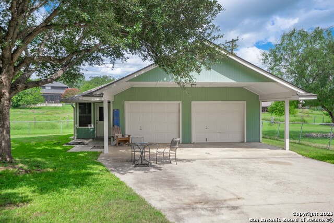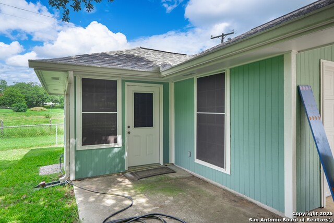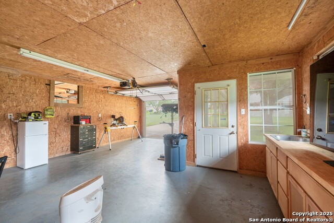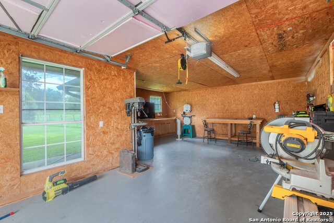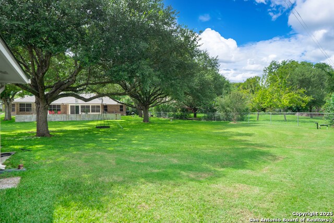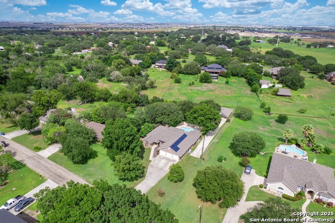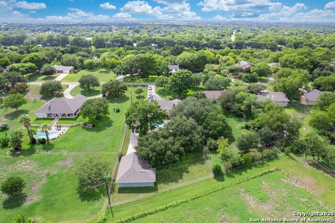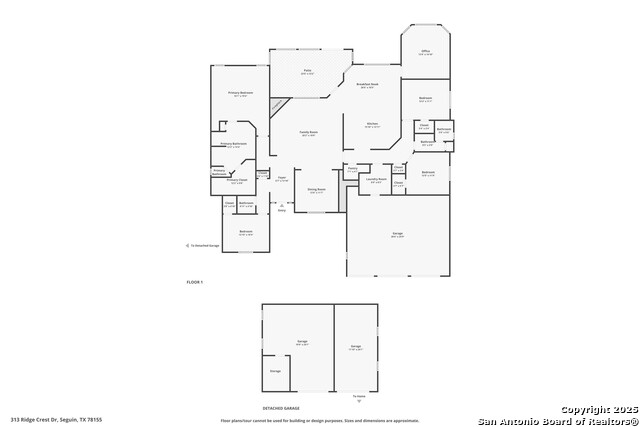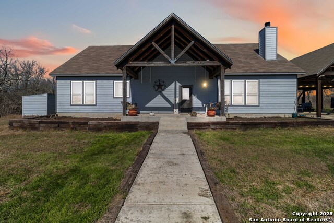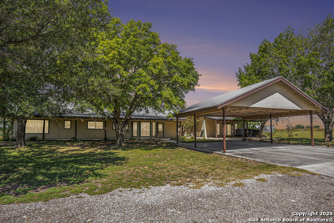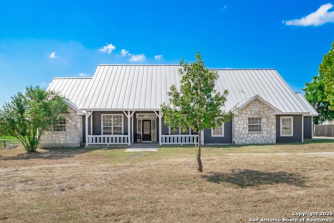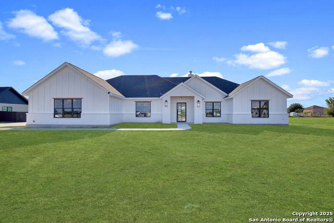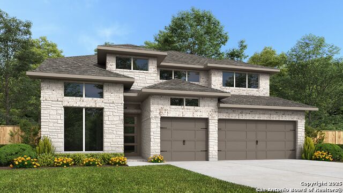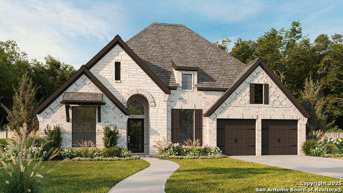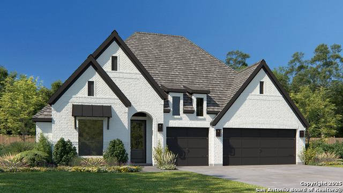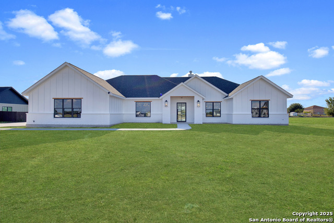313 Ridge Crest Dr, Seguin, TX 78155
Property Photos
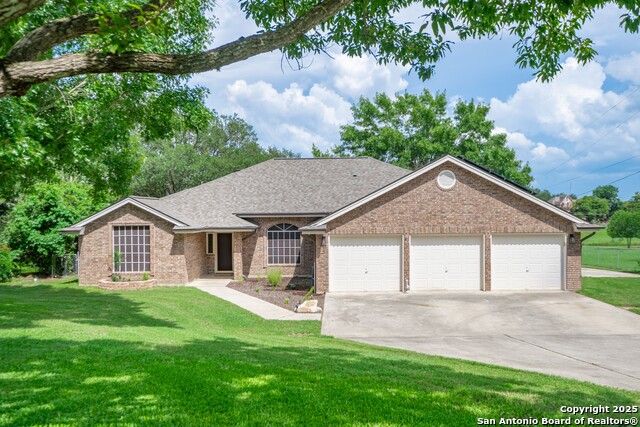
Would you like to sell your home before you purchase this one?
Priced at Only: $659,000
For more Information Call:
Address: 313 Ridge Crest Dr, Seguin, TX 78155
Property Location and Similar Properties
- MLS#: 1885357 ( Single Family )
- Street Address: 313 Ridge Crest Dr
- Viewed: 60
- Price: $659,000
- Price sqft: $235
- Waterfront: No
- Year Built: 1992
- Bldg sqft: 2807
- Bedrooms: 4
- Total Baths: 3
- Full Baths: 2
- 1/2 Baths: 1
- Garage / Parking Spaces: 3
- Days On Market: 157
- Additional Information
- County: GUADALUPE
- City: Seguin
- Zipcode: 78155
- Subdivision: Lake Ridge Estates
- District: Seguin
- Elementary School: Mcqueeney
- Middle School: Briesemiester
- High School: Seguin
- Provided by: Watters International Realty
- Contact: Christopher Watters
- (512) 646-0038

- DMCA Notice
-
Description**VA Assumable loan at 2.75** Beautiful home featuring 4 bedrooms plus an office, 2.5 bathrooms, and 2,807 square feet of living space, this single level home includes a spacious living room with a fireplace, two dining areas, and a sunroom. This well maintained brick home offers tons of space inside and out, sitting on a 0.61 acre lot with access to Lake McQueeney. The home includes crown molding, raised box ceilings, built in shelving, ceiling fans, and a split bedroom layout with walk in closets in every room. The kitchen and living areas are bright and functional, and all appliances will stay with the home except the washer and dryer. Energy efficient features include paid off solar panels, solar screens, and an all electric setup. Outdoors, enjoy the in ground saltwater pool with a new heavy duty safety cover and surrounding concrete deck. The backyard features a chain link fence, a shed, and offers ample space for outdoor living and entertaining. Additional updates include a new roof (2025), new deck (2023), new vents and ductwork (2023), new flooring (2018), and freshly painted interior and exterior (2022 and 2025). The attached 3 car garage is complemented by a detached shop with installed cabinets, extra outlets, and attic access. Three new LiftMaster garage door openers are installed across all garages. The property is beautifully landscaped with professionally trimmed oak trees, gutters with leaf guards, a water softener, a concrete wall along the back driveway, and a septic system pumped in 2025. Sellers are very safety conscious, and this property offers comfort, efficiency, and exceptional outdoor living in a desirable location with neighborhood lake access.
Payment Calculator
- Principal & Interest -
- Property Tax $
- Home Insurance $
- HOA Fees $
- Monthly -
Features
Finance and Tax Information
- Possible terms: Conventional, FHA, VA, TX Vet, Cash
Other Features
- Views: 60
Similar Properties
Nearby Subdivisions
-
(seguin-03) Seguin Neighborhoo
10 Industrial Park
A M Esnaurizar Surv Abs #20
Acre
Alexander Albert
Apache
Arroyo Ranch
Arroyo Ranch Ph 1
Arroyo Ranch Ph 2
Baker Isaac
Bauer
Castlewood Est East
Century Oaks
Chaparral
Chaparral 1
Cordova Crossing
Cordova Crossing Unit 1
Cordova Crossing Unit 2
Cordova Estates
Cordova Trails
Cordova Trails #1
Cordova Trals
Cordova Xing Un 1
Cordova Xing Un 2
Country Acres
Country Club Estates
Countryside
Deerwood
Eastgate
Eastlawn
Eastridge Park - North
Elm Creek
Elm Creek Ranchettes
Elmwood Village
Erskine Ferry
Esnaurizar A M
Estates On Lakeview
F F Klein
Farm
Farm Addition
Forshage
George King
Glen Cove
Gortari E
Greenfield
Greenspoint Heights
Guadalupe
Guadalupe Heights
Guadalupe Hills Ranch
Guadalupe Hts
Guadalupe Ski Plex
Hannah Heights
Heritage South
Hickory Forrest
Hiddenbrooke
High Country Estates
High Country Estates 3
Humphries Branch Surv #17 Abs
J H Dibrell
James M Thompson
Jefferson Place
Jones John
King John G
Lake Breeze
Lake Ridge
Lake Ridge Estates
Lambrecht-afflerbach
Las Brisas
Las Hadas
Lenard Anderson
Lewis Bollinger
Lily Springs
Martindale Heights
Meadow Lake
Meadows @ Nolte Farms Ph 2
Meadows @ Nolte Farms Ph# 1 (t
Meadows Nolte Farms Ph 2 T
Meadows Of Martindale
Meadows Of Mill Creek
Mill Creek
Mill Creek Crossing
Mill Creek Crossing 1b
N/a
Navarro Fields
Navarro Oaks
Navarro Ranch
Nolte Farms
Northern Trails
Not In Defined Subdivision
Oak Hills
Oak Springs
Oak Village North
Out
Out/guadalupe Co.
Pankau Park
Parkview
Parkview Estates
Pecan
Pecan Cove
Pecan Cove 1
Prairie Creek Estates
Ridge View
Ridgeview
River
River - Guadalupe County
River Oaks
River Oaks Terrace
Rob Roy Estates
Roseland Heights #2
Rural Acres
Rural Nbhd Geo Region
Sagewood
Schneider Hill
Schomer Acres
Seguin
Seguin Neighborhood
Seguin Neighborhood 03
Seguin-01
Seguin-04) Seguin Neighborhood
Seligman
Shelby River
Signal Hill Sub
Sky Valley
Stream Waters
Summit Cordova 7 The
Sunrise Acres
Swenson Heights
T O R Properties Ii
The Crossing
The Meadows At Nolte Farms Ph
The Summit
The Village Of Mill Creek
The Willows
Three Oaks
Tijerina Subd Ph #2
Toll Brothers At Nolte Farms
Tor Properties Unit 2
Townewood Village
Townewood Village East
Twin Creeks
University Place
Unknown
Village At Three Oaks
Village Of Mill Creek
W J Blumberg Sub
Ware C A
Washington Heights
Waters Edge
West
Windbrook
Woodside Farms

- Brianna Salinas, MRP,REALTOR ®,SFR,SRS
- Premier Realty Group
- Mobile: 210.995.2009
- Mobile: 210.995.2009
- Mobile: 210.995.2009
- realtxrr@gmail.com



