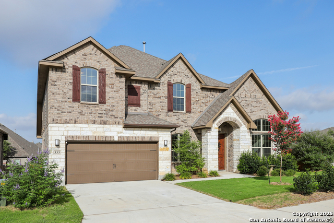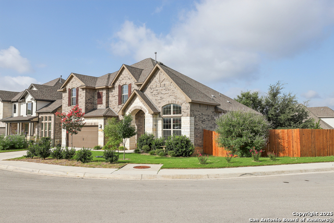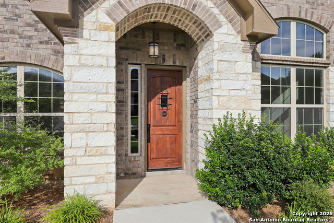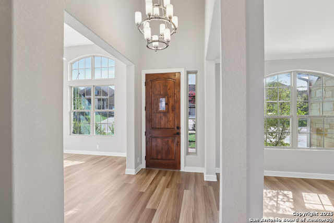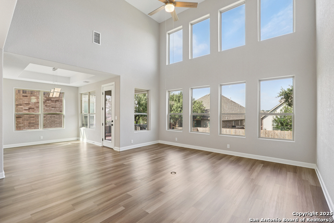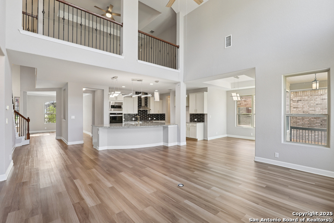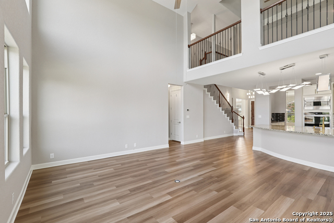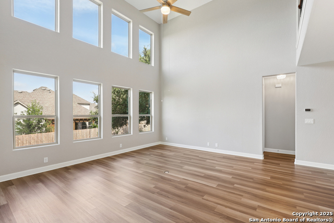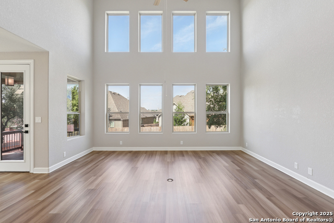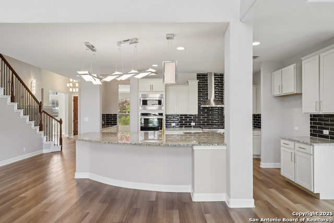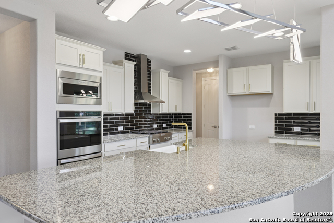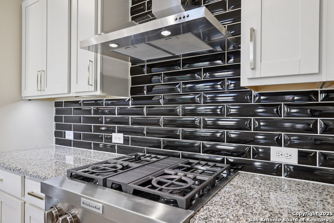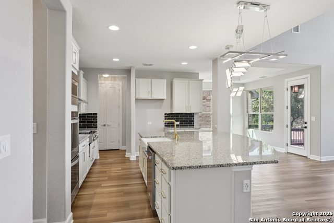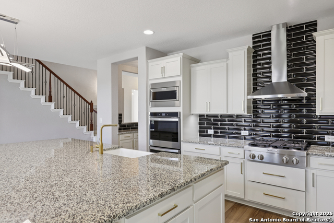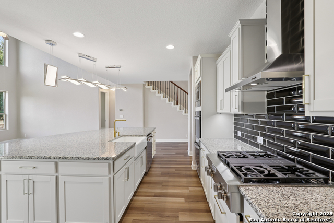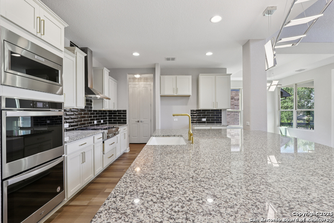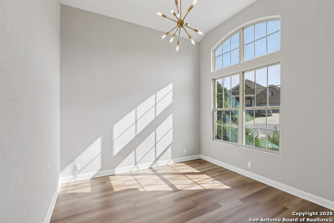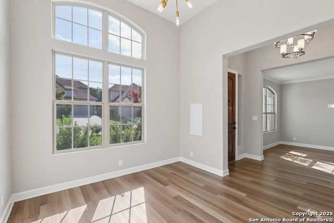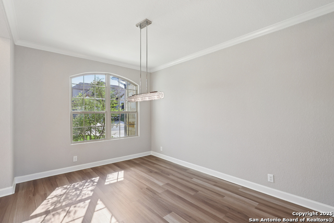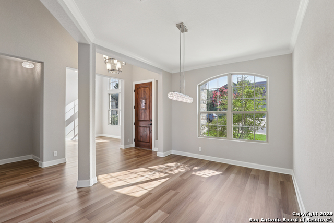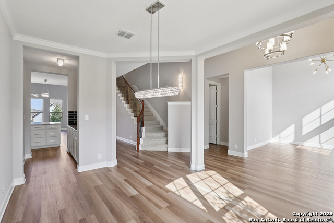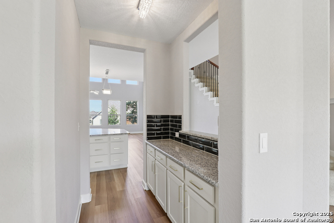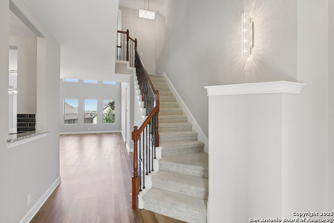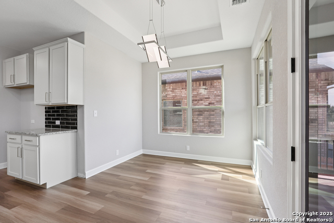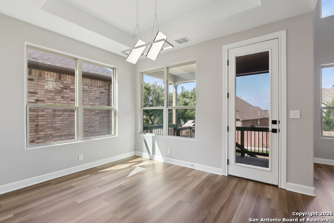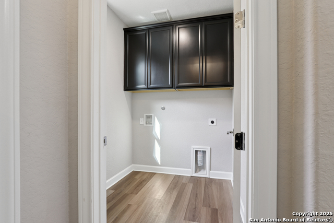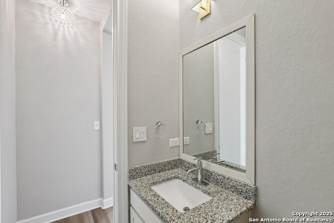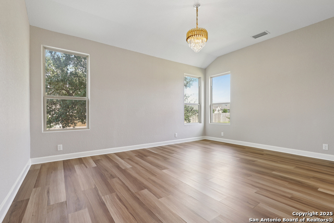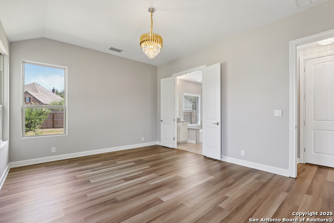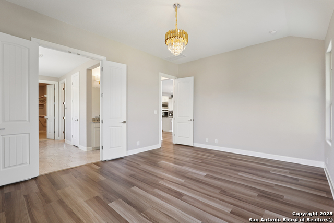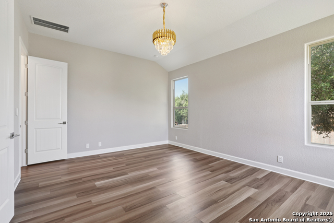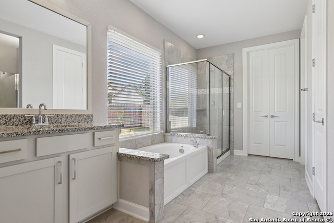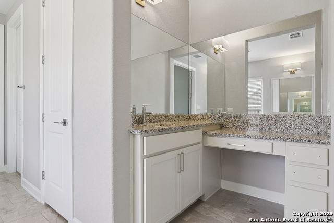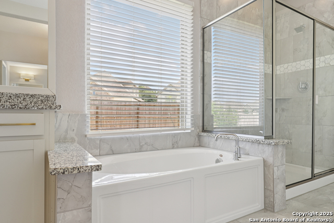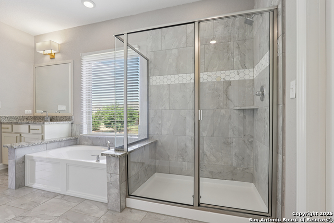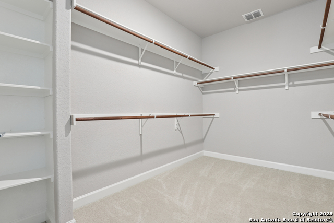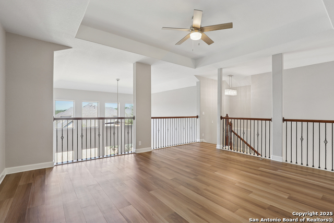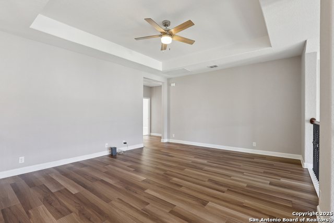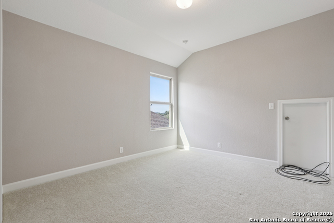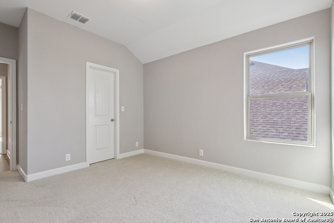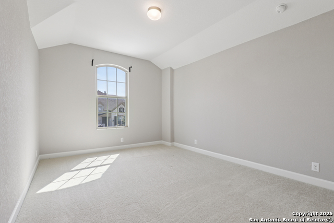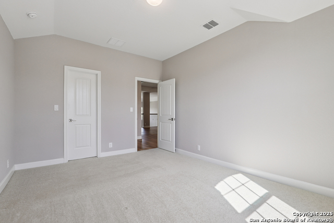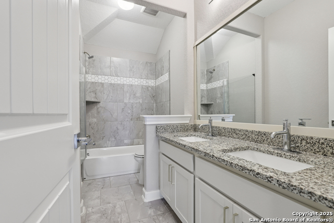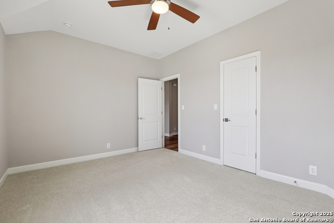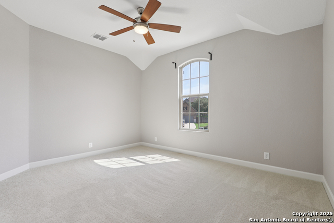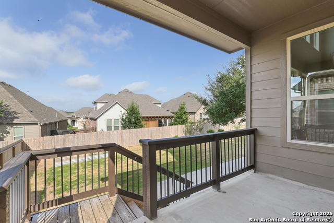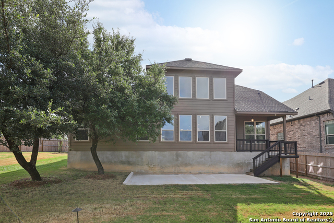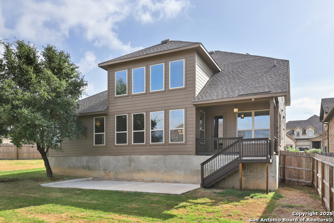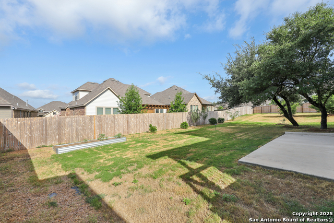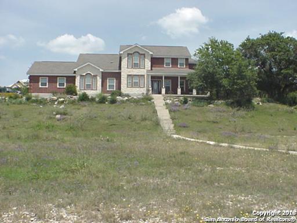333 Canon Hill, Spring Branch, TX 78070
Property Photos
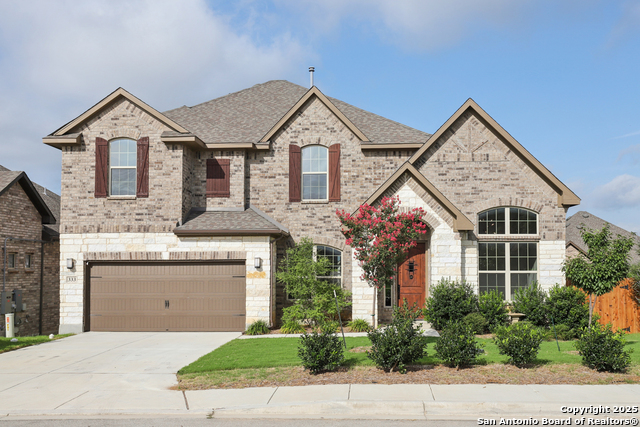
Would you like to sell your home before you purchase this one?
Priced at Only: $500,000
For more Information Call:
Address: 333 Canon Hill, Spring Branch, TX 78070
Property Location and Similar Properties
- MLS#: 1885743 ( Single Residential )
- Street Address: 333 Canon Hill
- Viewed: 25
- Price: $500,000
- Price sqft: $160
- Waterfront: No
- Year Built: 2020
- Bldg sqft: 3118
- Bedrooms: 4
- Total Baths: 3
- Full Baths: 2
- 1/2 Baths: 1
- Garage / Parking Spaces: 2
- Days On Market: 74
- Additional Information
- County: COMAL
- City: Spring Branch
- Zipcode: 78070
- Subdivision: The Preserve At Singing Hills
- District: Comal
- Elementary School: Arlon Seay
- Middle School: Spring Branch
- High School: Smiton Valley
- Provided by: eXp Realty
- Contact: Katheryn Powers
- (888) 519-7431

- DMCA Notice
-
DescriptionWelcome to your dream home, nestled on a spacious corner lot with breathtaking curb appeal and lush landscaping. This stunning property showcases a stone and brick exterior with three sides masonry, embodying elegance and durability. This home is also very energy efficient with 17 Solar Panels, giving you low energy costs! Step inside to experience high ceilings and an abundance of natural light that create a warm and inviting ambiance. The main living areas feature exquisite Luxury Vinyl plank flooring for both style and practicality. Be welcomed by a grand entryway leading to a large formal dining room with expansive windows that flood the space with natural sunlight, ideal for entertaining guests. Enjoy the convenience of an open office space complete with high ceilings, beautiful windows, and a contemporary 12 light fixture, making it perfect for work or study. The kitchen is a culinary masterpiece equipped with a gas range, double ovens, and a built in microwave. Granite countertops, a massive island with a farmhouse sink, and ample seating create a perfect blend of functionality and charm. An additional butler's pantry provides extra storage space, ensuring your kitchen remains organized and efficient. A cozy breakfast nook offers a space for everyday meals, seamlessly connected to the kitchen and living room. Enjoy comfort and style in the elegant living room, featuring large windows, a ceiling fan enhancing both space and convenience. Escape to the spacious primary bedroom on the first floor, featuring two separate walk in closets and an en suite bathroom complete with a soak in tub, separate walk in shower, and dual vanities for a spa like experience. Upstairs, discover a grand game room and three additional bedrooms, each equipped with walk in closets and ceiling fans. A full bathroom with a double vanity adds convenience. This property offers over a quarter acre of private outdoor bliss with a covered patio and an additional cement patio, perfect for hosting parties or enjoying tranquil evenings. Additional features include solar panels, a water softener, a security system, and an extended, stained privacy fence, elevating this home's efficiency and safety. Located just minutes from Walmart, HEB, and various shopping and dining options, with easy access to Highway 281, Highway 46, and the San Antonio International airport, this home offers both convenience and community. This breathtaking property is a must see. Experience the unparalleled beauty and charm of this immaculate home.
Payment Calculator
- Principal & Interest -
- Property Tax $
- Home Insurance $
- HOA Fees $
- Monthly -
Features
Building and Construction
- Builder Name: Ashton Woods
- Construction: Pre-Owned
- Exterior Features: 3 Sides Masonry, Stone/Rock, Cement Fiber
- Floor: Carpeting, Vinyl
- Foundation: Slab
- Kitchen Length: 23
- Roof: Composition
- Source Sqft: Appsl Dist
Land Information
- Lot Description: Corner, 1/4 - 1/2 Acre
- Lot Improvements: Street Paved, Curbs, Street Gutters, Sidewalks, Streetlights
School Information
- Elementary School: Arlon Seay
- High School: Smithson Valley
- Middle School: Spring Branch
- School District: Comal
Garage and Parking
- Garage Parking: Two Car Garage
Eco-Communities
- Energy Efficiency: Tankless Water Heater, 13-15 SEER AX, Programmable Thermostat, Double Pane Windows, Radiant Barrier, Ceiling Fans
- Green Features: Solar Panels
- Water/Sewer: Water System, Sewer System
Utilities
- Air Conditioning: Two Central
- Fireplace: Not Applicable
- Heating Fuel: Natural Gas
- Heating: Central
- Recent Rehab: No
- Window Coverings: All Remain
Amenities
- Neighborhood Amenities: None
Finance and Tax Information
- Days On Market: 67
- Home Owners Association Fee: 381
- Home Owners Association Frequency: Annually
- Home Owners Association Mandatory: Mandatory
- Home Owners Association Name: THE PRESERVE AT SINGING HILLS HOA
- Total Tax: 8784
Rental Information
- Currently Being Leased: No
Other Features
- Contract: Exclusive Right To Sell
- Instdir: From San Antonio, take Hwy. 281 North from Loop 1604 for 14.41 miles to Hwy. 46. Drive past Hwy. 46 to the 2nd turn around. Take the turn around and head back south on Hwy. 281. Turn R on Harmony Hills. Turn L on Singing Creek and R on Canon Hill Dr.
- Interior Features: Two Living Area, Separate Dining Room, Two Eating Areas, Island Kitchen, Breakfast Bar, Walk-In Pantry, Study/Library, Game Room, High Ceilings, Open Floor Plan, Pull Down Storage, Cable TV Available, High Speed Internet, Laundry Room, Walk in Closets
- Legal Description: Preserve At Singing Hills (The) 2, Block 5, Lot 1
- Occupancy: Owner
- Ph To Show: 210-222-2227
- Possession: Closing/Funding
- Style: Two Story
- Views: 25
Owner Information
- Owner Lrealreb: No
Similar Properties
Nearby Subdivisions
A-894 Sur-844 H Wehe
Campestres At Cascada
Cascada At Canyon Lake
Comal Hills
Comal Hills 1
Coyote Rdg Sub
Creekwood Ranches
Creekwood Ranches 3
Crossing @ Spring Creek
Cypress Cove
Cypress Cove 11
Cypress Cove 12
Cypress Cove 4
Cypress Cove 5
Cypress Cove 9
Cypress Cove Comal
Cypress Lake Gardens
Cypress Lake Grdns/western Ski
Cypress Springs
Deer River
Deer River Ph 2
Encina Vista Comal
Guadalupe Hills/rodeo Drive
Guadalupe River Estates
Hidden Falls At Cascada
Indian Hills
Lake Of The Hills
Lake Of The Hills West
Lantana Ridge
Mystic Shores
Mystic Shores 11
Mystic Shores 18
Mystic Shores 7
Mystic Shores North
Na
None
Oakland Estates
Out/comal County
Palmer Heights
Peninsula At Mystic Shores
Peninsula Mystic Shores 1
Peninsula Mystic Shores 2
Rayner Ranch
Rebecca Creek Park
Ridgeview Oaks East
River Crossing
River Crossing Carriage Houses
Rivermont
Rodeo Drive
Rust Ranchettes
Serenity Oaks
Singing Hills
Spring Branch Meadows
Springs @ Rebecca Crk
Stallion Estates
The Crossing At Spring Creek
The Preserve At Singing Hills
Twin Peaks Ranches
Valero Estates
Whipering Hills
Whispering Hills
Windmill Ranch

- Brianna Salinas, MRP,REALTOR ®,SFR,SRS
- Premier Realty Group
- Mobile: 210.995.2009
- Mobile: 210.995.2009
- Mobile: 210.995.2009
- realtxrr@gmail.com



