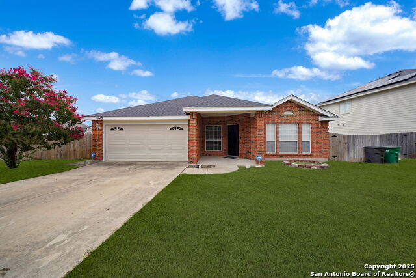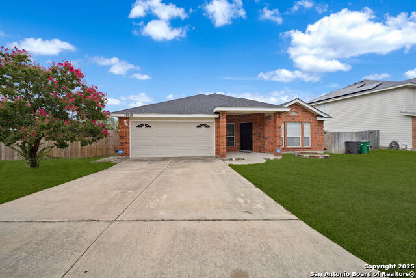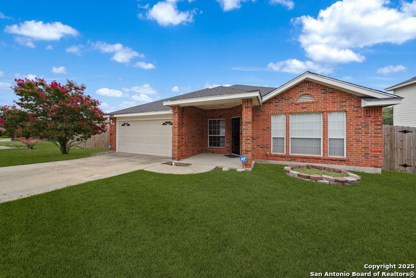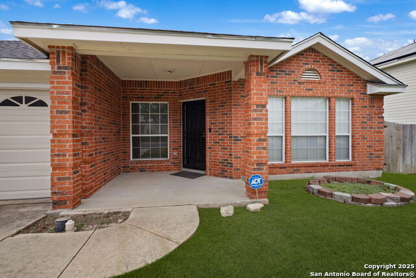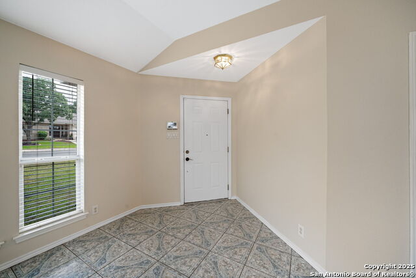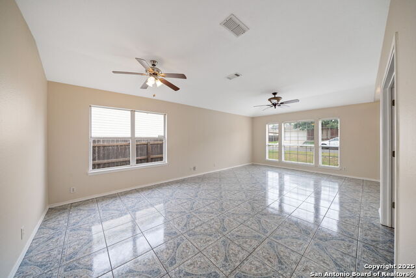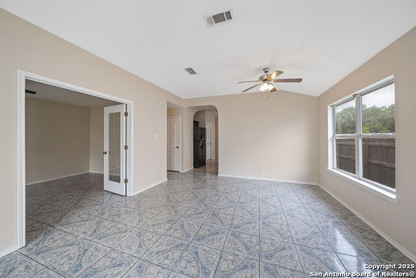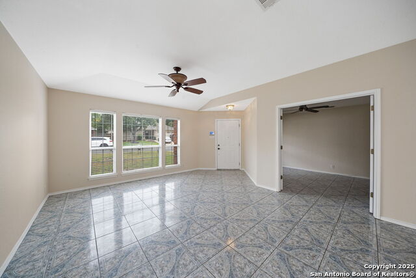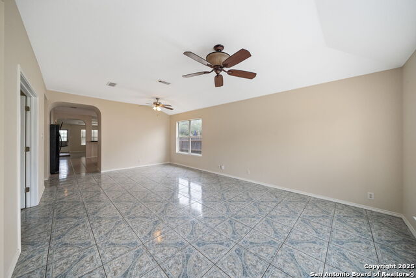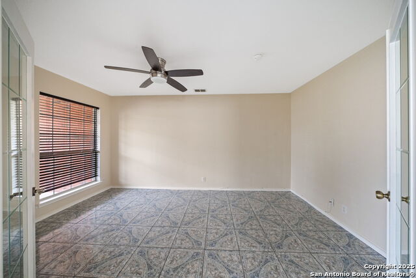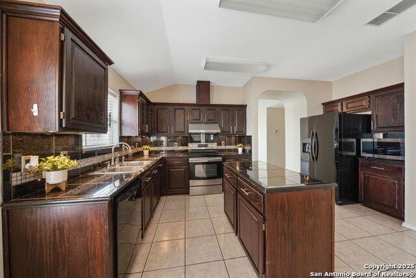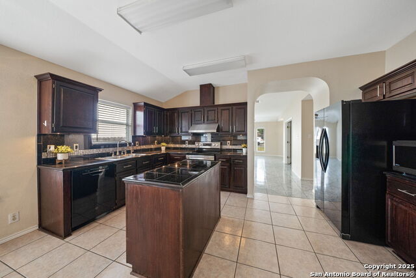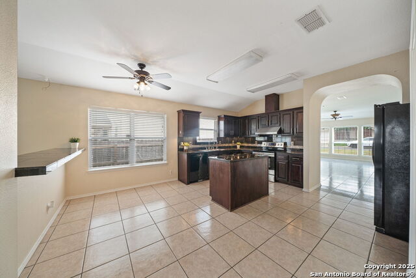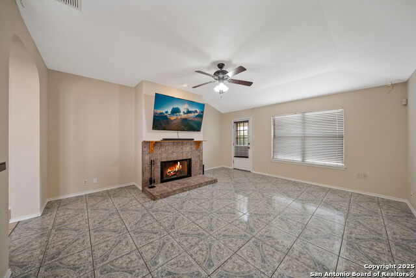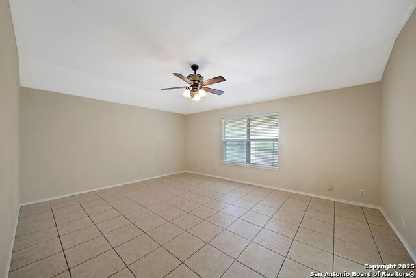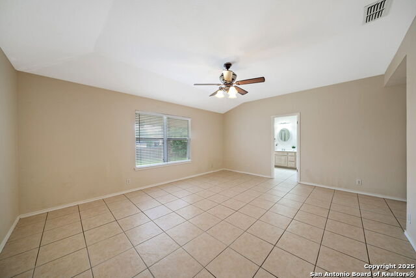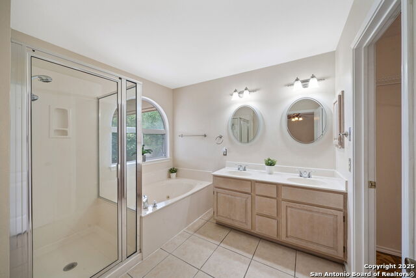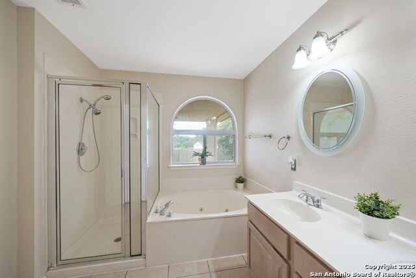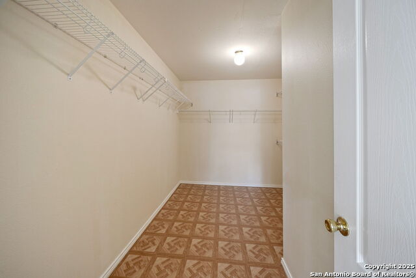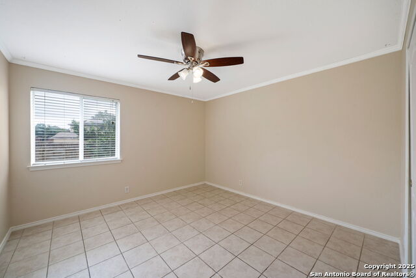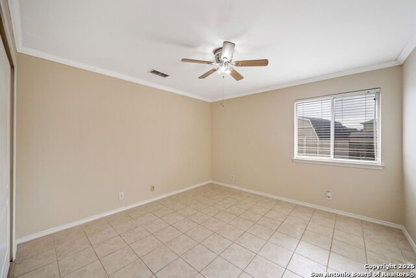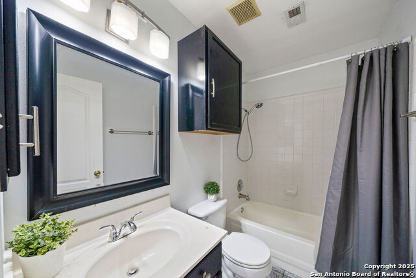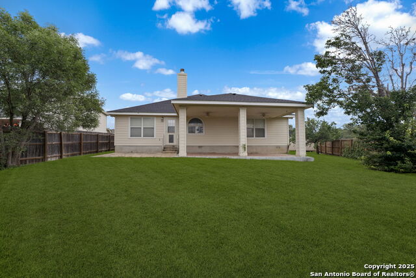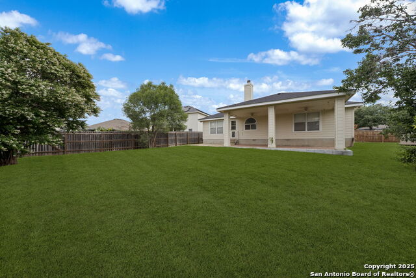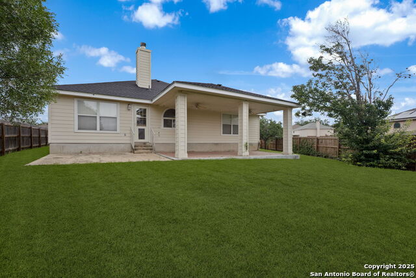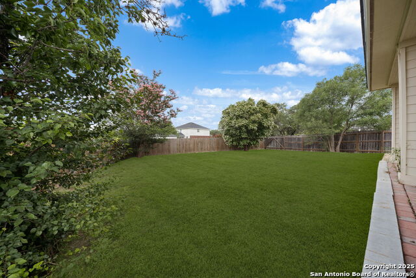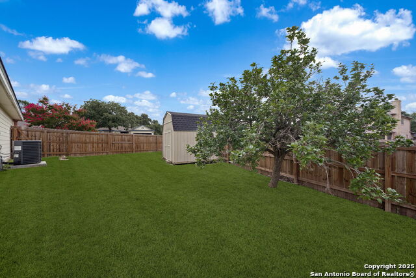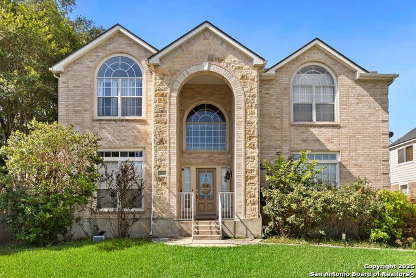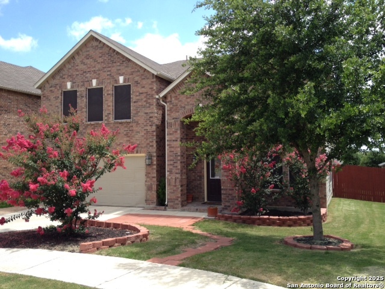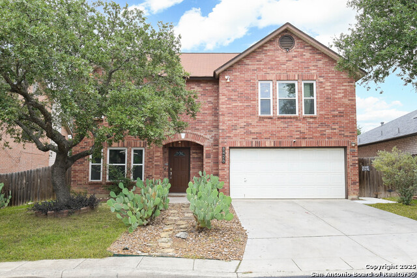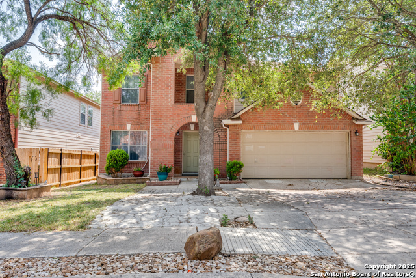10618 Tiger Chase, San Antonio, TX 78251
Property Photos
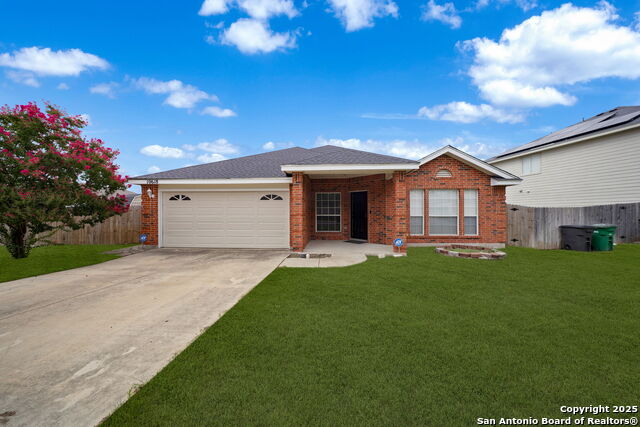
Would you like to sell your home before you purchase this one?
Priced at Only: $325,000
For more Information Call:
Address: 10618 Tiger Chase, San Antonio, TX 78251
Property Location and Similar Properties
- MLS#: 1885760 ( Single Residential )
- Street Address: 10618 Tiger Chase
- Viewed: 35
- Price: $325,000
- Price sqft: $143
- Waterfront: No
- Year Built: 1998
- Bldg sqft: 2277
- Bedrooms: 4
- Total Baths: 2
- Full Baths: 2
- Garage / Parking Spaces: 2
- Days On Market: 48
- Additional Information
- County: BEXAR
- City: San Antonio
- Zipcode: 78251
- Subdivision: Spring Vistas
- District: Northside
- Elementary School: Bob Lewis
- Middle School: Robert Vale
- High School: Stevens
- Provided by: LPT Realty, LLC
- Contact: Steve Garza
- (210) 365-1632

- DMCA Notice
-
DescriptionSeller finance available. Check out this rare single story gem offering 2,277 square feet of spacious living on a generous quarter acre lot! This well maintained 3 bedroom, 2 bath home features two large living areas, a versatile flex space perfect for a home office or playroom, oversized bedrooms throughout, and a massive master suite built for true relaxation. Inside, you'll find tile flooring, granite countertops, and an open concept layout ideal for entertaining or everyday comfort. Step outside to a large covered patio and enjoy one of the biggest backyards in the area perfect for a pool, garden, or outdoor retreat. Conveniently located just minutes from major highways, shopping, dining, hospitals, and SeaWorld, plus walking distance to Bob Lewis Elementary and only a 25 minute drive to Boerne. The property also includes a storage shed and access to fantastic neighborhood amenities like a community pool, park, and playground. This home checks every box with comfort, space, and location ready for you to move in and make unforgettable memories!
Payment Calculator
- Principal & Interest -
- Property Tax $
- Home Insurance $
- HOA Fees $
- Monthly -
Features
Building and Construction
- Apprx Age: 27
- Builder Name: Unknown
- Construction: Pre-Owned
- Exterior Features: Brick, Cement Fiber
- Floor: Ceramic Tile
- Foundation: Slab
- Kitchen Length: 15
- Other Structures: Shed(s)
- Roof: Composition
- Source Sqft: Appsl Dist
Land Information
- Lot Improvements: Street Paved, Curbs, Street Gutters, Sidewalks, Streetlights
School Information
- Elementary School: Bob Lewis Elementary
- High School: Stevens
- Middle School: Robert Vale
- School District: Northside
Garage and Parking
- Garage Parking: Two Car Garage
Eco-Communities
- Water/Sewer: City
Utilities
- Air Conditioning: One Central
- Fireplace: One
- Heating Fuel: Electric
- Heating: Central, Heat Pump
- Utility Supplier Elec: CPS
- Utility Supplier Gas: CPS
- Utility Supplier Grbge: City
- Utility Supplier Sewer: SAWS
- Utility Supplier Water: SAWS
- Window Coverings: All Remain
Amenities
- Neighborhood Amenities: Pool, Tennis, Park/Playground, Jogging Trails, Sports Court
Finance and Tax Information
- Days On Market: 46
- Home Faces: North
- Home Owners Association Fee: 300
- Home Owners Association Frequency: Annually
- Home Owners Association Mandatory: Mandatory
- Home Owners Association Name: SPRING VISTAS
- Total Tax: 7000
Other Features
- Block: 27
- Contract: Exclusive Right To Sell
- Instdir: On military dr, make a left on to Seascape Dr, then make a right on Tiger Path, then left on Tiger King, then right on Tiger Chase.
- Interior Features: Two Living Area
- Legal Description: Ncb 34400D Blk 27 Lot 5 Spring Vistas Subd Ut-3 "Potranco/Fm
- Occupancy: Vacant
- Ph To Show: SHOWING TIMES
- Possession: Closing/Funding
- Style: One Story
- Views: 35
Owner Information
- Owner Lrealreb: No
Similar Properties
Nearby Subdivisions
Aviara
Brycewood
Cove At Westover Hills
Creekside
Creekside Gdn Hms Ns
Creekview North
Crown Meadows
Crown Meadows Ns
Culebra Crossing
Doral
Enclave At Westover Hills
Enclave At Westover Hills Ph I
Estates Of Westover
Estonia
Grissom Trails
Ih10 North West / Northside Bo
Legacy Trails
Legacy Trails Iii/greens Ns
Lindsey Place Ns
Meadows At Oak Creek
Mountain View
Oak Creek
Oak Creek Estates Ph 1a
Oak Creek Iii Ns
Oak Creek New
Oak Creek- New
Oak View
Pipers Meadow
Reserve At Culebra Creek
Reserve At Westover
Richland Hil
Sierra Springs
Spring Vista
Spring Vistas
Spring Vistas Ns
Stonegate Hill
Tara
The Cove At Westover Hills
The Heights At Westover
Timber Ridge
Waters Edge - Bexar County
Westover Crossing
Westover Crossing Pud
Westover Elms
Westover Forest
Westover Heights Ns
Westover Hills
Westover Place
Westover Ridge
Westover Valley
Wood Glen

- Brianna Salinas, MRP,REALTOR ®,SFR,SRS
- Premier Realty Group
- Mobile: 210.995.2009
- Mobile: 210.995.2009
- Mobile: 210.995.2009
- realtxrr@gmail.com



