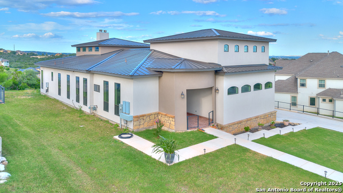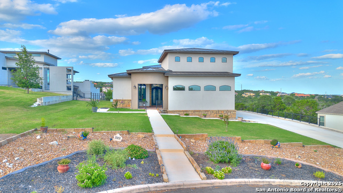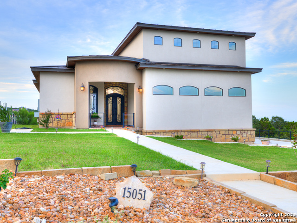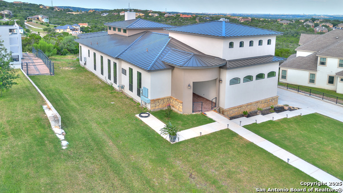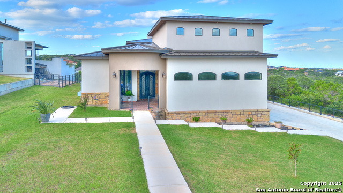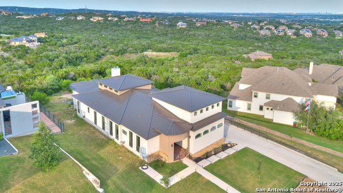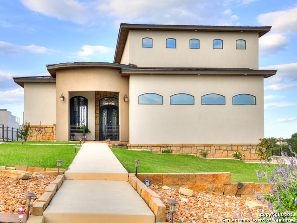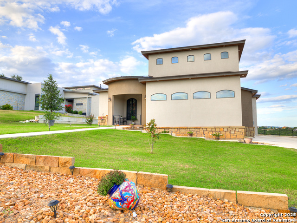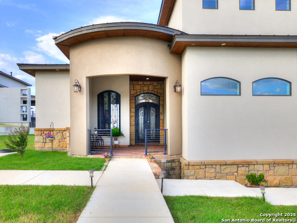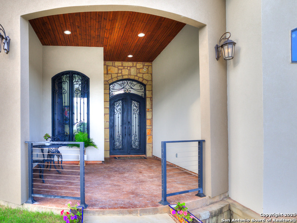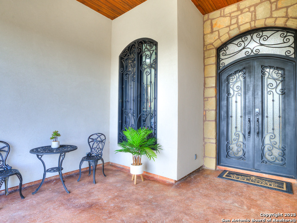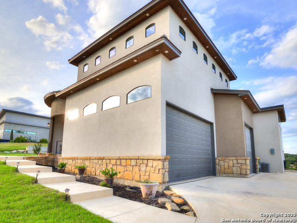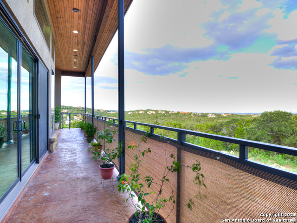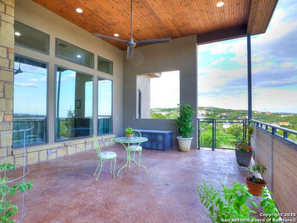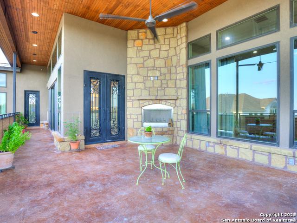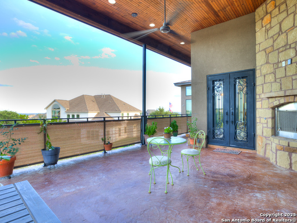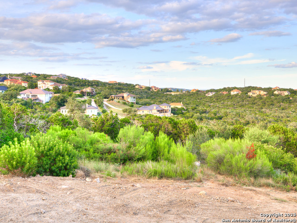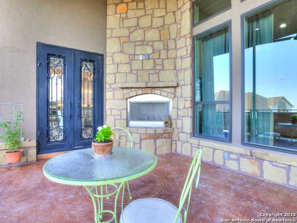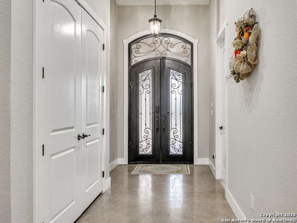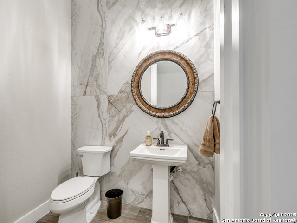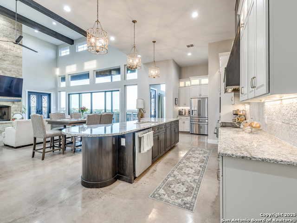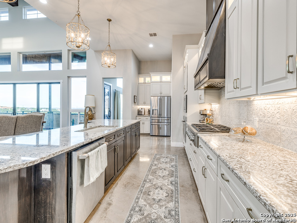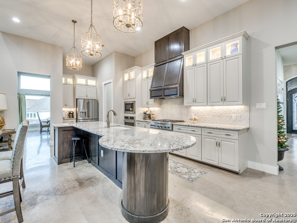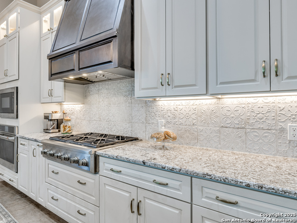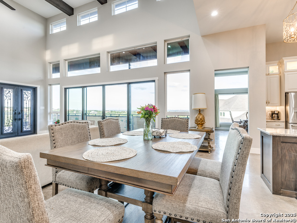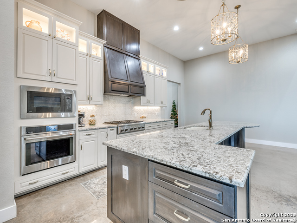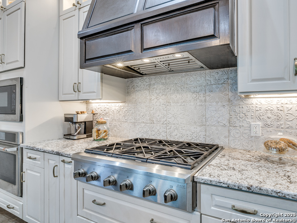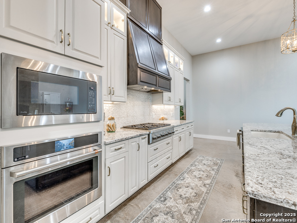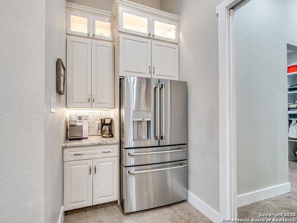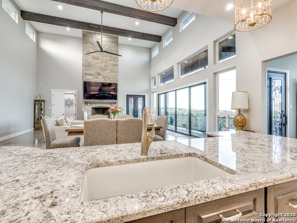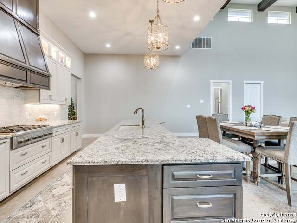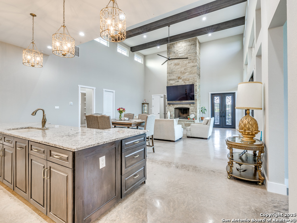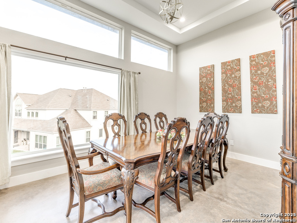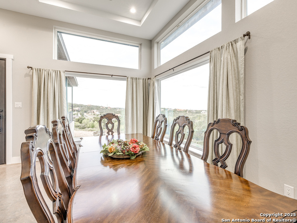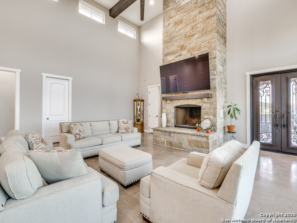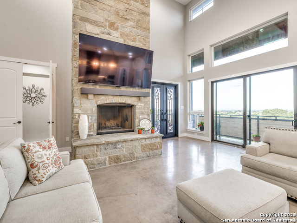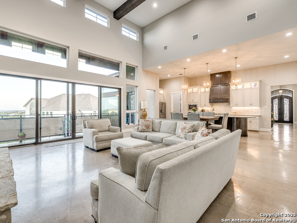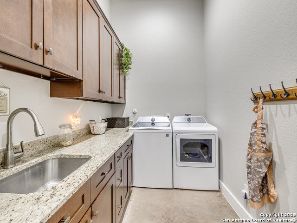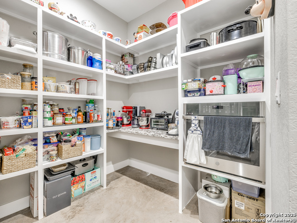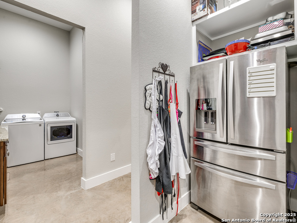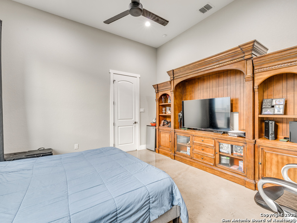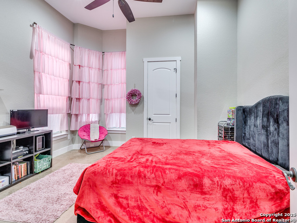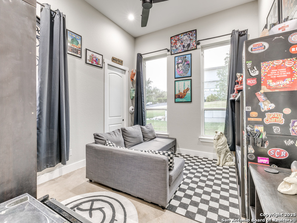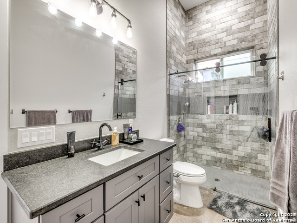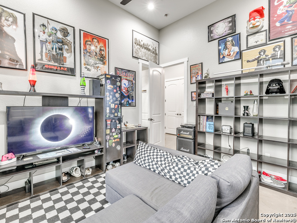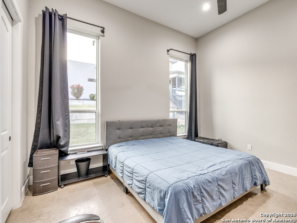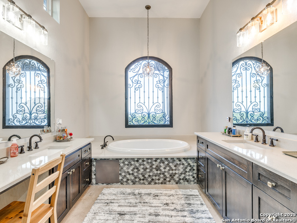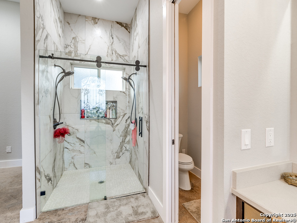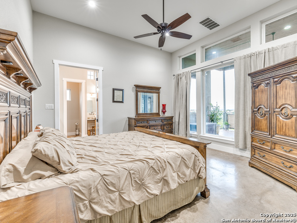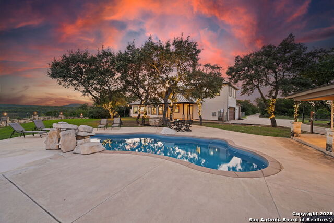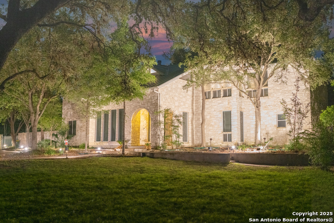15051 Iron Horse, Helotes, TX 78023
Property Photos
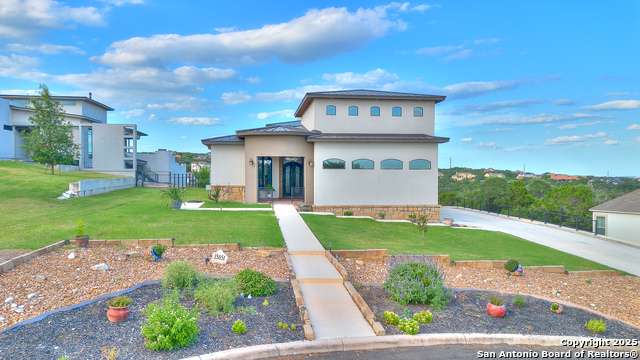
Would you like to sell your home before you purchase this one?
Priced at Only: $890,000
For more Information Call:
Address: 15051 Iron Horse, Helotes, TX 78023
Property Location and Similar Properties
- MLS#: 1886617 ( Single Residential )
- Street Address: 15051 Iron Horse
- Viewed: 11
- Price: $890,000
- Price sqft: $251
- Waterfront: No
- Year Built: 2020
- Bldg sqft: 3545
- Bedrooms: 5
- Total Baths: 4
- Full Baths: 3
- 1/2 Baths: 1
- Garage / Parking Spaces: 3
- Days On Market: 9
- Additional Information
- County: BEXAR
- City: Helotes
- Zipcode: 78023
- Subdivision: Estates At Iron Horse Canyon
- District: Northside
- Elementary School: Charles Kuentz
- Middle School: Jefferson Jr
- High School: O'Connor
- Provided by: BHHS PenFed Realty
- Contact: Karen Cavaness
- (210) 887-3815

- DMCA Notice
-
DescriptionDiscover luxury living on this stunning 1 acre custom built estate in sought after Helotes, TX. Check out these views of downtown San Antonio and surrounding communities, this architectural masterpiece offers the perfect blend of elegance and functionality. The heart of the home features a chef's dream kitchen with a massive island, sink placement for optimal workflow, and a dedicated prep kitchen complete with an additional oven and refrigerator space for serious entertaining. Soaring 25 foot ceilings in the living room create dramatic vertical space, while 12 foot bedroom ceilings maintain the home's grand proportions throughout. Custom oversized windows frame the spectacular views, showcasing glorious sunrises and paint worthy Texas sunsets. The thoughtfully designed floor plan includes cozy fireplaces in both the living room and outdoor patio, perfect for year round gatherings. Practical utility room, featuring custom cabinetry, granite countertops and sink. A tankless water heater ensures endless hot water. The community offers resort style amenities including a sparkling pool, covered pavilion, shaded playground with picnic tables, and full size basketball court. Experience the breath taken night views schedule your evening showing to witness the truly spectacular nighttime city lights that make this property unforgettable. This home isn't just a residence; it's where family memories are made and entertaining reaches new heights.
Payment Calculator
- Principal & Interest -
- Property Tax $
- Home Insurance $
- HOA Fees $
- Monthly -
Features
Building and Construction
- Builder Name: WHITE
- Construction: Pre-Owned
- Exterior Features: Stone/Rock, Stucco
- Floor: Ceramic Tile, Stained Concrete
- Foundation: Slab
- Kitchen Length: 27
- Other Structures: None
- Roof: Metal
- Source Sqft: Appsl Dist
Land Information
- Lot Improvements: Street Paved, Curbs, Fire Hydrant w/in 500', Asphalt
School Information
- Elementary School: Charles Kuentz
- High School: O'Connor
- Middle School: Jefferson Jr High
- School District: Northside
Garage and Parking
- Garage Parking: Three Car Garage
Eco-Communities
- Water/Sewer: Aerobic Septic
Utilities
- Air Conditioning: One Central
- Fireplace: Living Room, Gas, Gas Starter, Other
- Heating Fuel: Natural Gas
- Heating: Central
- Recent Rehab: No
- Utility Supplier Elec: CPS
- Utility Supplier Gas: CPS
- Utility Supplier Sewer: SAWS
- Utility Supplier Water: SAWS
- Window Coverings: Some Remain
Amenities
- Neighborhood Amenities: Pool, Park/Playground, BBQ/Grill, Basketball Court
Finance and Tax Information
- Home Owners Association Fee: 150
- Home Owners Association Frequency: Quarterly
- Home Owners Association Mandatory: Mandatory
- Home Owners Association Name: DIAMOND
- Total Tax: 20452
Rental Information
- Currently Being Leased: No
Other Features
- Block: 11
- Contract: Exclusive Right To Sell
- Instdir: 1604 To HWY 16/Bandera RD towards Helotes-Turn Left on FM 1560. Right onto Iron Horse Way , Keep on Iron Horse Way till it ends in a cul-de-sac, house on left
- Interior Features: One Living Area, Separate Dining Room, Eat-In Kitchen, Auxillary Kitchen, Two Eating Areas, Island Kitchen, Walk-In Pantry, Loft, Utility Room Inside, 1st Floor Lvl/No Steps, High Ceilings, Open Floor Plan, High Speed Internet, All Bedrooms Downstairs, Walk in Closets, Attic - Radiant Barrier Decking
- Legal Desc Lot: 29
- Legal Description: Cb 4482B (Iron Horse Canyon Ut-H, Phase Iii), Block 11 Lot 29
- Occupancy: Owner
- Ph To Show: 210-222-2227
- Possession: Closing/Funding
- Style: One Story
- Views: 11
Owner Information
- Owner Lrealreb: No
Similar Properties
Nearby Subdivisions
Arbor At Sonoma Ranch
Bavarian Forest
Beverly Hills
Beverly Hills Ns
Bluehill Ns
Braun Ridge
Canyon Creek Preserve
Cedar Springs
Enclave At Laurel Canyon
Enclave At Sonoma Ranch
Estates At Iron Horse Canyon
Evans Valley
Fossil Springs
Fossil Springs Ranch
Fossil Springs Sub Ns
Grey Forest
Halpenny
Helotes Canyon
Helotes Creek Ranch
Helotes Crossing
Helotes Park Estates
Helotes Ranch Acres
Hills At Iron Horse Canyon
Hills At Sonoma Ranch
Hunters Ridge Estate
Iron Horse Canyon
Lantana Oaks
Laurel Canyon
Los Reyes Canyons
Mission Viejo
N/a
N/s Bandera/scenic Lp Ns
Park At French Creek
Retablo Ranch
San Antonio Ranch
San Antonio Ranchnew Cmnty Un
Sedona
Shadow Canyon
Sherwood
Sonoma Ranch
Sonoma Ranch Ii Legacy
Spring Creek
Stablewood At Iron Horse Canyo
The Ridge At Bandera
Trails At Helotes
Triana
Valentine Ranch Medi
Wind Gate Run

- Brianna Salinas, MRP,REALTOR ®,SFR,SRS
- Premier Realty Group
- Mobile: 210.995.2009
- Mobile: 210.995.2009
- Mobile: 210.995.2009
- realtxrr@gmail.com



