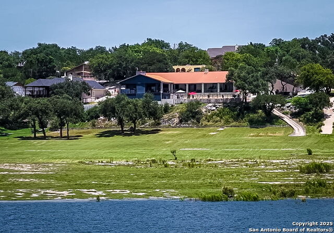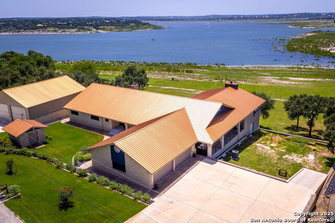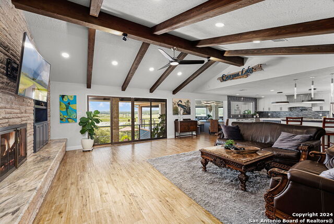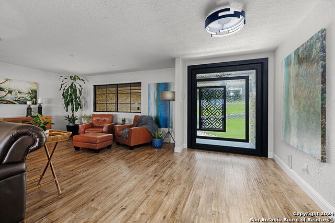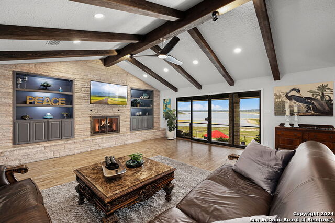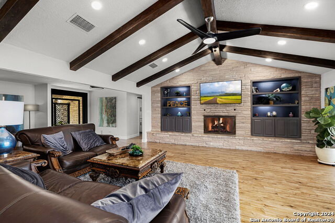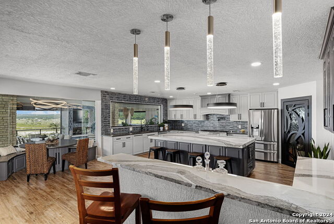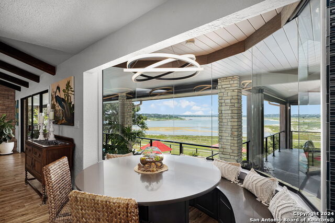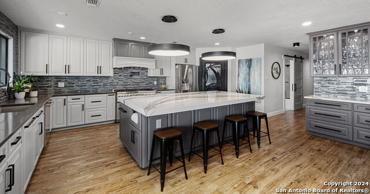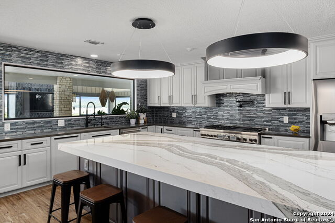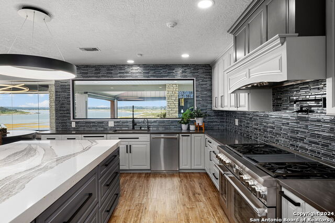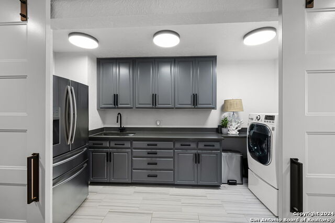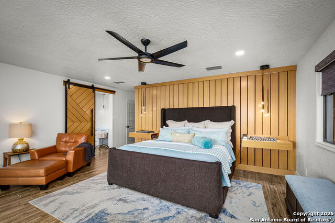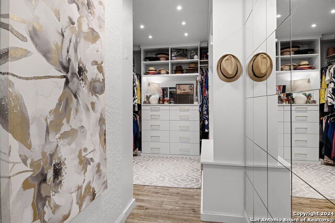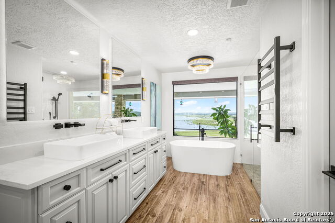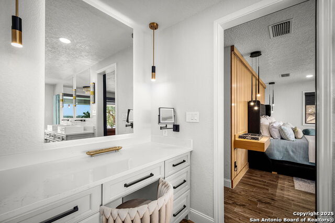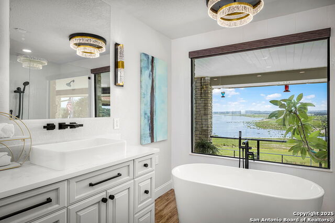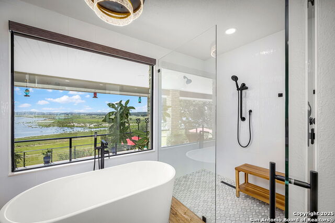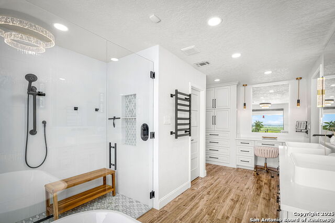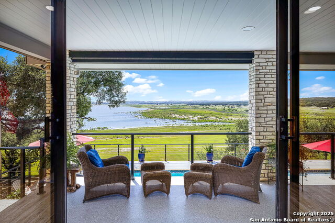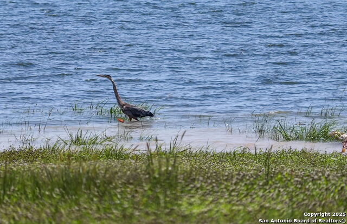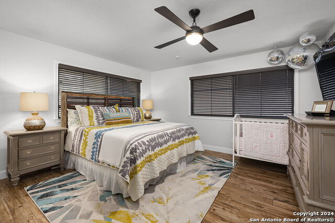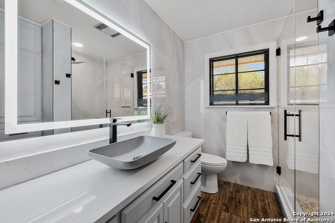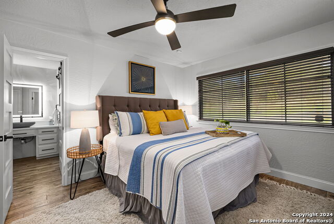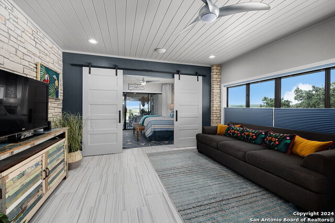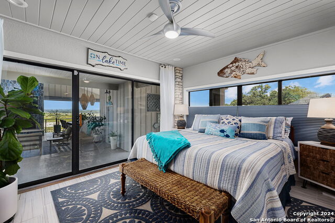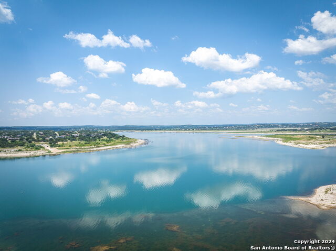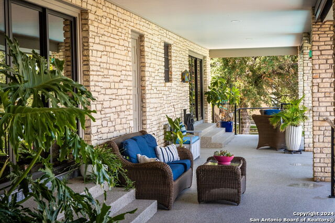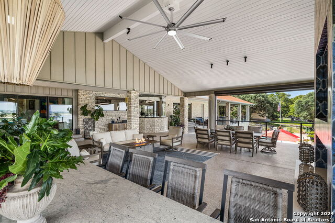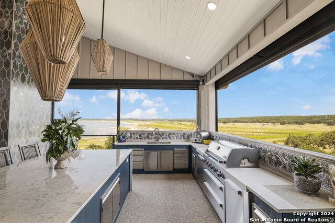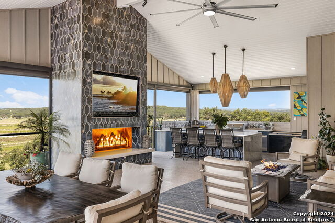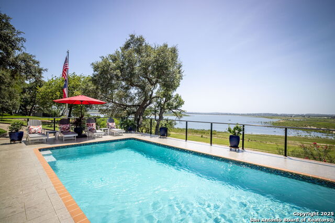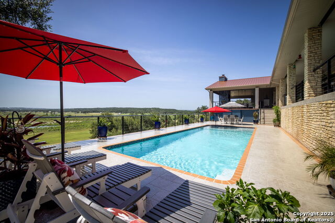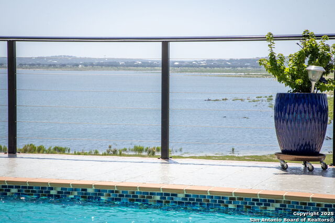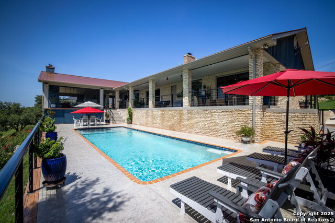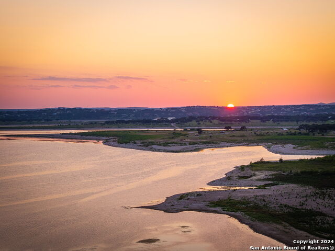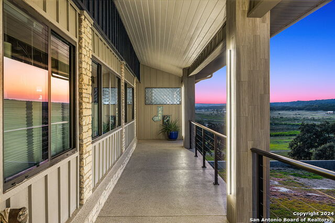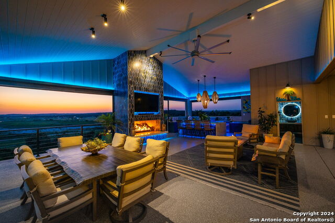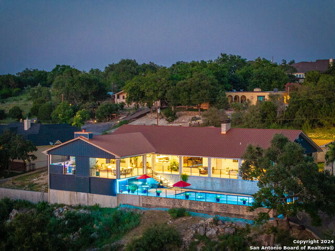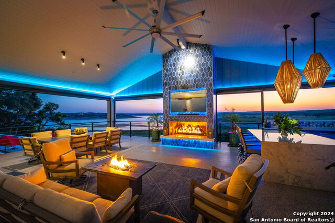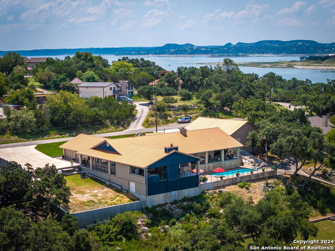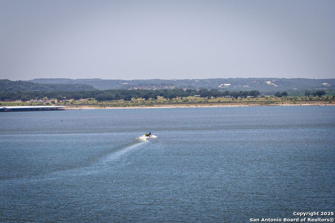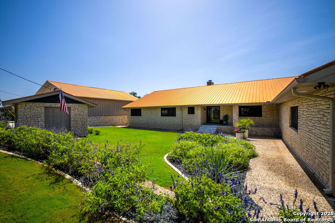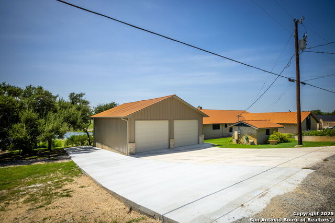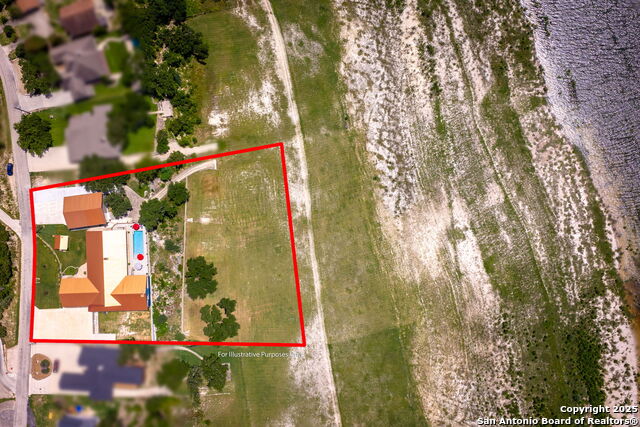800 Military Dr, Canyon Lake, TX 78133
Property Photos
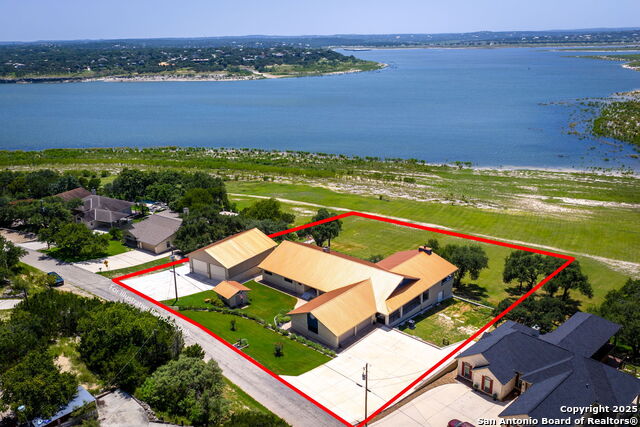
Would you like to sell your home before you purchase this one?
Priced at Only: $3,999,900
For more Information Call:
Address: 800 Military Dr, Canyon Lake, TX 78133
Property Location and Similar Properties
- MLS#: 1886647 ( Single Residential )
- Street Address: 800 Military Dr
- Viewed: 167
- Price: $3,999,900
- Price sqft: $1,277
- Waterfront: No
- Year Built: 1987
- Bldg sqft: 3133
- Bedrooms: 4
- Total Baths: 4
- Full Baths: 4
- Garage / Parking Spaces: 4
- Days On Market: 105
- Additional Information
- County: COMAL
- City: Canyon Lake
- Zipcode: 78133
- Subdivision: Canyon Lake Island
- District: Comal
- Elementary School: Call District
- Middle School: Call District
- High School: Canyon Lake
- Provided by: Vintage Oaks Realty
- Contact: Diana Colbath
- (210) 355-0302

- DMCA Notice
-
DescriptionSituated on two acres with 296 feet of pristine Canyon Lake frontage, this rare gem blends luxury living with vibrant lakeside energy in one of Texas's most coveted destinations. This reimagined mid century modern estate is the result of expert craftsmanship and soulful design, delivering a flawless fusion of comfort, style, and sophistication. Every element has been curated with exceptional care from bold architectural features to top tier finishes throughout. Cinematic views of Canyon Lake and the surrounding hill country greet you the moment you step through the custom designed wrought iron pivot door. Inside, cathedral ceilings, hammered porcelain floors, and expansive windows bathe the living spaces in natural light, creating a serene indoor outdoor connection. The chef inspired kitchen is a showstopper featuring Thermador appliances, a generous pantry, and a dramatic 9' x 5.5' waterfall Cambria quartz island. The open concept design flows seamlessly into the living room, anchored by a striking chiseled granite fireplace that offers both warmth and wow factor. Slide open the glass doors to reveal a covered patio and expansive veranda with an outdoor kitchen perfect for al fresco dining. From the tiled pool, soak in unobstructed lake views, or wander down to the private waterfront for boating, fishing, or peaceful reflection. A designer pool bath makes transitions from water to home effortless. The owner's wing is a sanctuary of comfort and elegance, offering tranquil lake views, private patio access, and spacious walk in closets. The newly custom designed en suite bathroom is a spa like retreat, featuring a luxurious soaking tub and a walk in shower that overlooks the lake perfect for unwinding while immersed in nature's beauty. Completing the estate is an attached 4 car garage and a 2,000 square foot workshop with three oversized bays ideal for car enthusiasts, boaters, or adventure seekers. Ask your agent for the complete property brochure and additional photography. And on a personal note... As a close friend of the owners, I've had the joy of witnessing this extraordinary transformation from the inside out. This home has been the setting for countless moments of love, laughter, and connection. It's not just a house it's a vibe, a feeling, a place where people come together. When you're here, you don't just want to stay you feel like you already belong.
Payment Calculator
- Principal & Interest -
- Property Tax $
- Home Insurance $
- HOA Fees $
- Monthly -
Features
Building and Construction
- Apprx Age: 38
- Builder Name: N/A
- Construction: Pre-Owned
- Exterior Features: 4 Sides Masonry, Stone/Rock, Wood
- Floor: Ceramic Tile
- Foundation: Slab
- Kitchen Length: 21
- Other Structures: Workshop
- Roof: Metal
- Source Sqft: Appsl Dist
Land Information
- Lot Description: Lakefront, On Waterfront, Water View, 2 - 5 Acres, Mature Trees (ext feat), Sloping, Improved Water Front, Canyon Lake, Water Access
- Lot Improvements: Street Paved, Streetlights, County Road
School Information
- Elementary School: Call District
- High School: Canyon Lake
- Middle School: Call District
- School District: Comal
Garage and Parking
- Garage Parking: Four or More Car Garage
Eco-Communities
- Water/Sewer: Private Well, Septic, Co-op Water
Utilities
- Air Conditioning: Two Central, One Window/Wall, Heat Pump, Zoned
- Fireplace: Two, Living Room, Gas Logs Included, Wood Burning, Heatilator, Stone/Rock/Brick, Glass/Enclosed Screen, Other
- Heating Fuel: Electric
- Heating: Central, Heat Pump, Wood Stove, Zoned, 2 Units
- Recent Rehab: Yes
- Utility Supplier Elec: PEC
- Utility Supplier Gas: Guadalupe Co
- Utility Supplier Grbge: Hill Country
- Utility Supplier Other: GVTC
- Utility Supplier Sewer: Aerobic Serv
- Utility Supplier Water: TWC
- Window Coverings: All Remain
Amenities
- Neighborhood Amenities: Waterfront Access, Lake/River Park
Finance and Tax Information
- Days On Market: 77
- Home Faces: East
- Home Owners Association Mandatory: Voluntary
- Total Tax: 5686
Rental Information
- Currently Being Leased: No
Other Features
- Block: N/A
- Contract: Exclusive Right To Sell
- Instdir: From FM 306 take Potters Creek to Causeway Rd, Lake Island Dr, right on Military Dr, Home is on Right.
- Interior Features: One Living Area, Liv/Din Combo, Eat-In Kitchen, Two Eating Areas, Island Kitchen, Walk-In Pantry, Study/Library, Shop, Utility Room Inside, High Ceilings, Open Floor Plan, Pull Down Storage, Cable TV Available, High Speed Internet, Laundry Main Level, Laundry Room, Walk in Closets, Attic - Partially Finished, Attic - Attic Fan
- Legal Desc Lot: 14AP
- Legal Description: CANYON LAKE ISLAND, LOT 14AP
- Miscellaneous: No City Tax
- Occupancy: Owner
- Ph To Show: 210-355-0302
- Possession: Closing/Funding
- Style: Ranch
- Views: 167
Owner Information
- Owner Lrealreb: No
Similar Properties
Nearby Subdivisions
1302251
A
A-960 Sur-990 F Krause
Alto Lago 1
Astro Hills
Astro Hills 2
Blue Water Estates
Bradcliff On The River
Cadillac Canyon
Canyon Cove Estates
Canyon Lake
Canyon Lake Acres
Canyon Lake Acres 1
Canyon Lake Acres 2
Canyon Lake Estates
Canyon Lake Forest
Canyon Lake Forest 2
Canyon Lake Forest 3
Canyon Lake Hills
Canyon Lake Hills 1
Canyon Lake Hills 2
Canyon Lake Hills 3
Canyon Lake Hills 4
Canyon Lake Hills 5
Canyon Lake Hills Poa
Canyon Lake Island
Canyon Lake Mh Estates 2
Canyon Lake Mobile Home
Canyon Lake Moblie Home Estate
Canyon Lake Shores
Canyon Lake Shores 3
Canyon Lake Village
Canyon Lake Village West
Canyon Lake Village West 3
Canyon Lake Village West 5
Canyon Lakeshore
Canyon Spgs Resort 4
Canyon Spgs Resort 5
Canyon Springs Resort
Cedars The 2
Clear Water Estates
Clearwater Estates 1
Cordova Bend
Cougar Ridge 1
Deep Acres Est 2 - Comal
Deepwell
Deer Meadows
Deer Meadows Ph 3
Devil's Backbone Heights
Eastern
Eden Ranch
Eden Ranch 4
Eden Ranch 6
Edgewater
El Dorado Heights
Emerald Valley
Enclave At Canyon Lake
Ensenada Shores
Ensenada Shores At Canyon Lake
Estrellita Ranch Thunder Cany
Fairways At Canyon Lake
Five Oaks
Forest Hill
Hancock Canyon
Hancock Oak Hills
Heritage Estates
Hidden Valley Est
Highland Terrace
J Pantermuehl
Kings Cove
Kings Point
Lake Ridge At Canyon Lake
Lake View
Lake View Park
Lakeside
Lakeside Development
Lakewood Hills
Las Brisas
Las Brisas At Ensenada Shores
Lazy Diamond Ranchettes
Mobile Home Estates
Mount Lookout
Mountain Oaks
Mountain Springs Ran
Mountain Springs Ranch
Mystic Bluffs
N/a
None
North Lake Estates
Oak Hideaway
Oak Hideway
Oak Shores Estates
Paradise On The Guadalupe
Paradise On The Guadalupe 1
Paradise Point
Point At Rancho Del Lago
Rebecca Creek Ranches
Rinconada Heights
River Point Estates
Rivers Edge 3
Rocky Creek Ranch
Rocky Creek Ranch 11
Rocky Creek Ranch 3
Rocky Creek Ranch 8
Rocky Ranch Acres
Rolling Hills
Rolling Hills Estates 1
Rolling Hills Estates 3, Lots
Rural
Rust Acres
Scenic Heights
Scenic Heights 1
Scenic Heights 2
Scenic Terrace
Scenic Terrace 1
Sendera Vista
Skyline Acres
Spring Mountain
Summit North
Summit North Estates
Tamarack Shores
Tanglewood Shores
The Cedars
The Enclave @ Canyon Lake
The Fairways At Canyon Lake
The Oaks
The Point
The Summit North
Triple Peak Ranch
Triple Peak Ranch Estates
Village Oaks
Village Shores
Village Shores 2
Village West
Waterfront Park
Westhaven
Wj Mills Surv 19 Abs 388
Woodlands

- Brianna Salinas, MRP,REALTOR ®,SFR,SRS
- Premier Realty Group
- Mobile: 210.995.2009
- Mobile: 210.995.2009
- Mobile: 210.995.2009
- realtxrr@gmail.com



