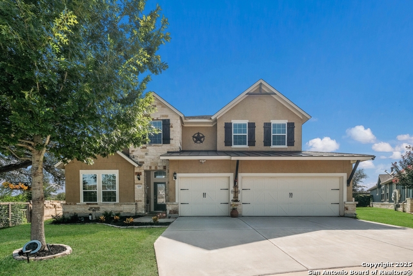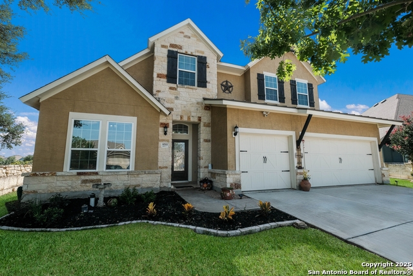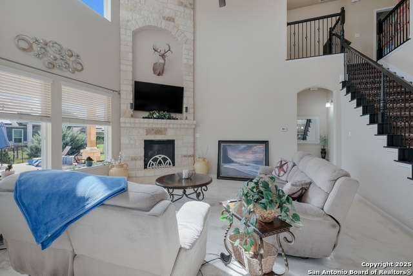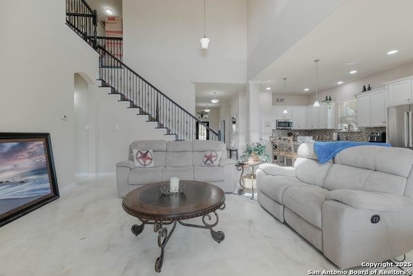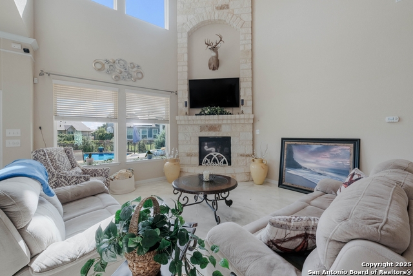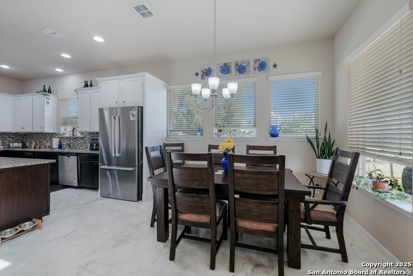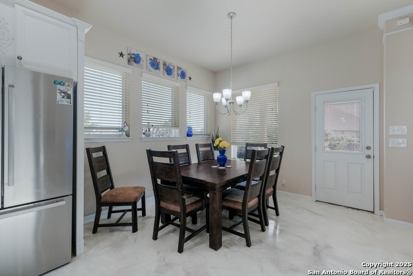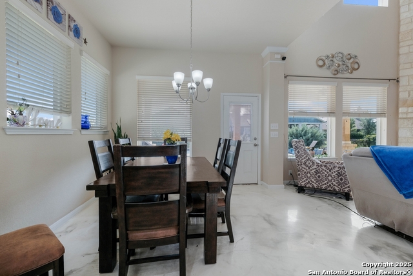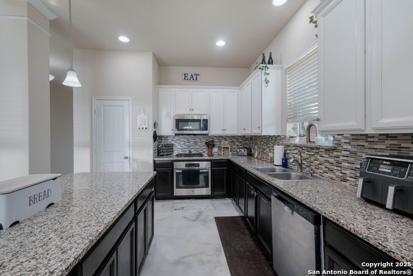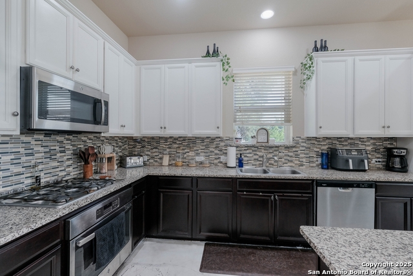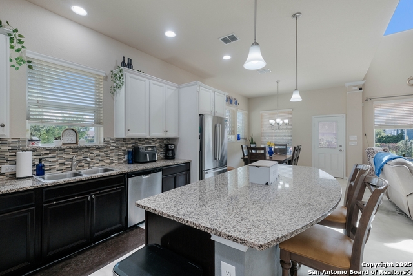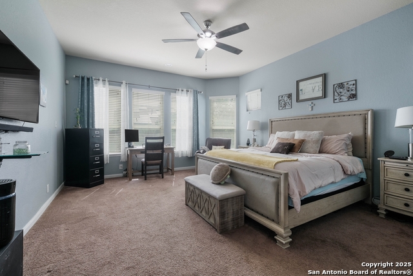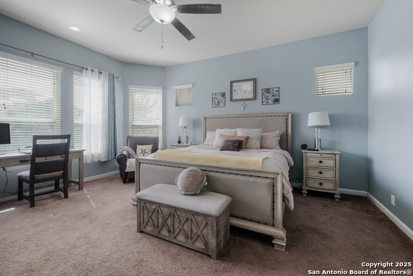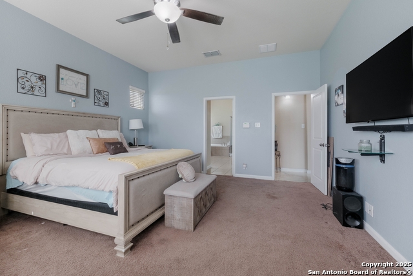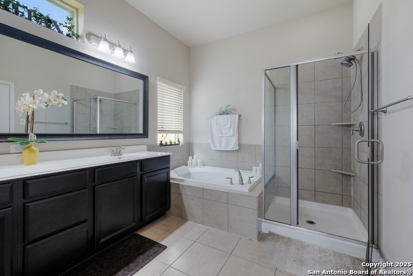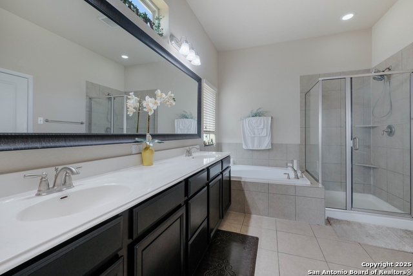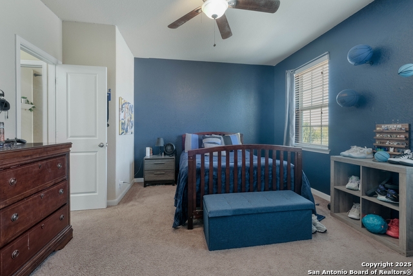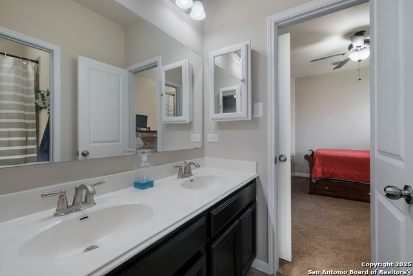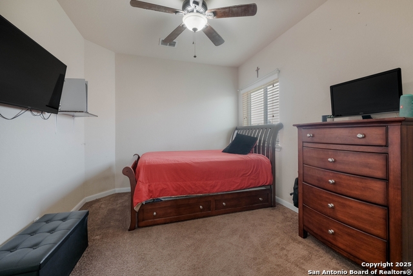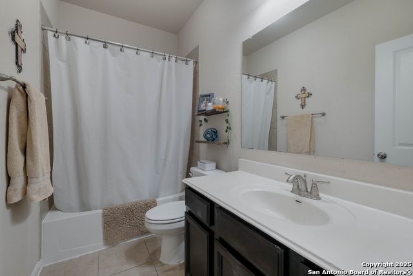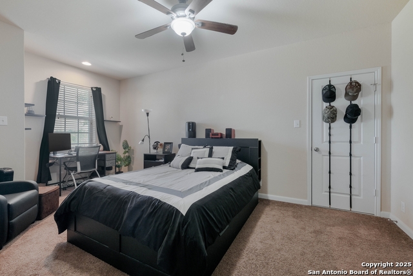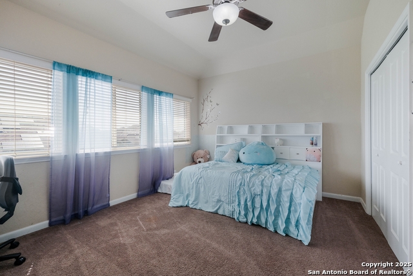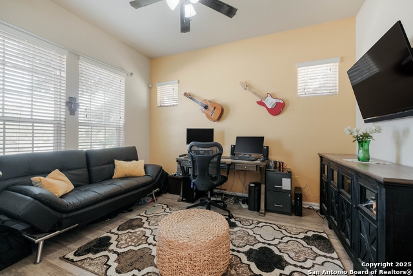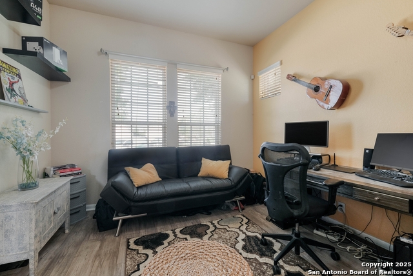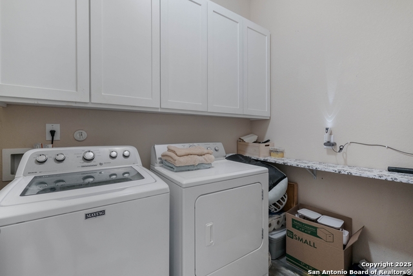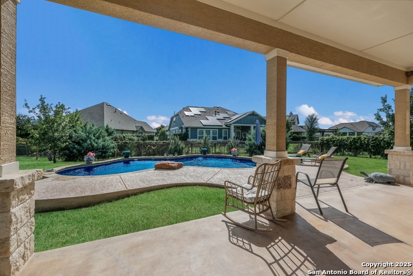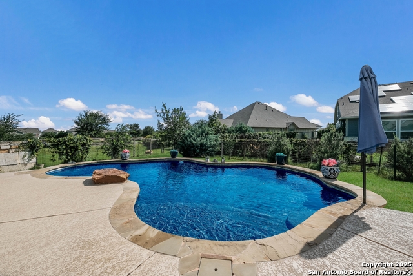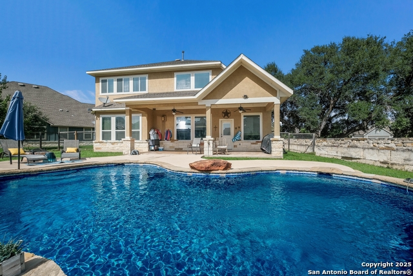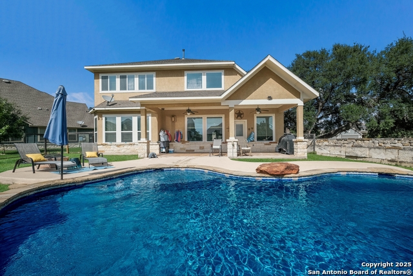8511 Ivy Curl, Schertz, TX 78154
Property Photos
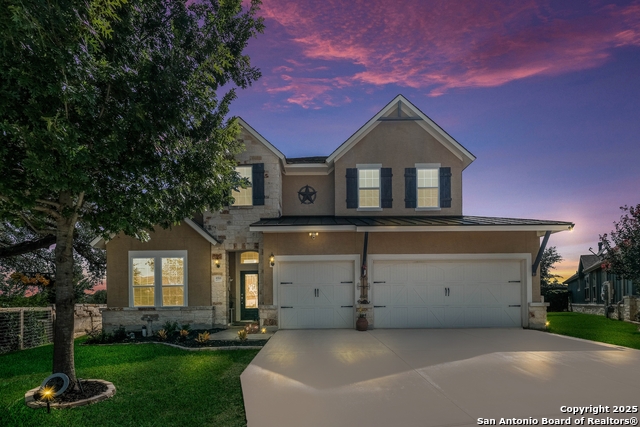
Would you like to sell your home before you purchase this one?
Priced at Only: $560,000
For more Information Call:
Address: 8511 Ivy Curl, Schertz, TX 78154
Property Location and Similar Properties
- MLS#: 1886787 ( Single Family )
- Street Address: 8511 Ivy Curl
- Viewed: 45
- Price: $560,000
- Price sqft: $192
- Waterfront: No
- Year Built: 2017
- Bldg sqft: 2914
- Bedrooms: 5
- Total Baths: 4
- Full Baths: 3
- 1/2 Baths: 1
- Garage / Parking Spaces: 3
- Days On Market: 79
- Additional Information
- County: GUADALUPE
- City: Schertz
- Zipcode: 78154
- Subdivision: The Crossvine
- District: Schertz Cibolo Universal City
- Elementary School: Rose Garden
- Middle School: Corbett
- High School: Samuel Clemens
- Provided by: eXp Realty
- Contact: Shane Neal
- (888) 519-7431

- DMCA Notice
-
Description**Sellers are open to concessions, dependent on offer**Discover the perfect blend of luxury and comfort in the highly sought after Crossvine subdivision, served by the award winning Schertz Cibolo ISD. This impressive 5 bedroom, 3.5 bath home offers a thoughtfully designed layout with versatile spaces to suit your lifestyle. The expansive upstairs 5th bedroom doubles as a media room ideal for movie nights, gaming, or a private retreat. The open concept design welcomes you with soaring ceilings, abundant natural light, and a cozy fireplace in the living room, creating a warm and inviting atmosphere. Beautiful new flooring has been installed on the lower level in the main areas, adding both style and durability. The main level also features a spacious primary suite that feels like a true retreat, complete with a spa inspired bath offering a garden tub, separate shower, double vanities, and an oversized walk in closet. Step outside to your backyard oasis, highlighted by an in ground pool (built in 2020), a covered patio perfect for relaxing or entertaining, and a dedicated gas line ready for your dream outdoor kitchen or weekend grilling. This home is further enhanced with thoughtful upgrades, including an owned water filtration system at the kitchen sink and a garage floor finished with epoxy for both style and durability. Recent foundation and plumbing updates provide added confidence and peace of mind. Every detail has been designed for both beauty and functionality this is more than a home; it's a lifestyle.
Payment Calculator
- Principal & Interest -
- Property Tax $
- Home Insurance $
- HOA Fees $
- Monthly -
Features
Finance and Tax Information
- Possible terms: Conventional, FHA, VA, TX Vet, Cash
Other Features
- Views: 45
Nearby Subdivisions
Arroyo Verde
Asher Place
Ashley Place
Ashley Place #1
Aviation Heights
Berry Creek
Bindseil Farms
Carmel Ranch
Carolina Crossing
Carolina Crossing #6
Creekside Ridge
Crossvine
Dove Meadows
Forest Ridge
Greenfield Village
Greenshire
Hallies Cove
Hmd106
Homestead
Horseshoe Oaks
Jonas Woods
Kensington Ranch Ii
Koch #1
Kramer Farm
Laura Heights
Laura Heights Estates
Lone Oak
Malpaz G
Mesa Oaks
N/a
Northcliffe
Oak Forest
Oak Trail Estates
Orchard Park
Parkland Village
Parklands
Rhine Valley
Rio Vista
Saddlebrook
Saddlebrook Ranch
Savannah Bluff
Savannah Square
Sedona
Sunrise Village
The Crossvine
The Preserves At Wilson Estate
Unknown
Val Verde
Val Verde, Parkland Village
Village
Village 4
Willow Grove Sub (sc)
Woodbridge
Woodland Oaks
Woodland Oaks #4
Wynnbrook
Wynter Hill
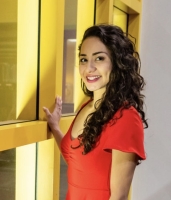
- Brianna Salinas, MRP,REALTOR ®,SFR,SRS
- Premier Realty Group
- Mobile: 210.995.2009
- Mobile: 210.995.2009
- Mobile: 210.995.2009
- realtxrr@gmail.com



