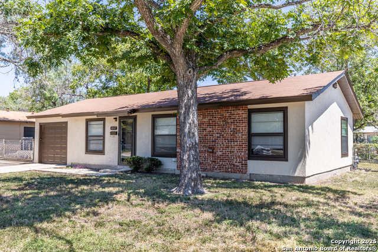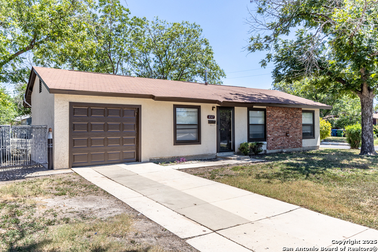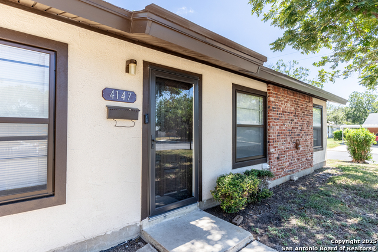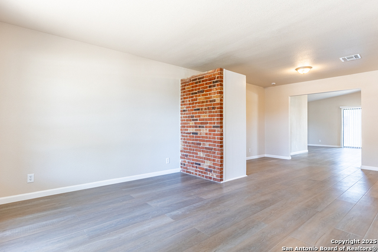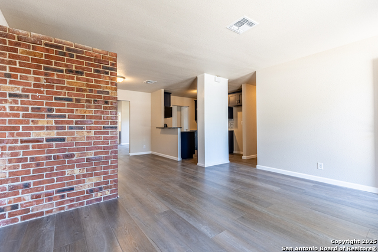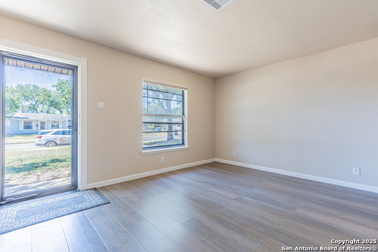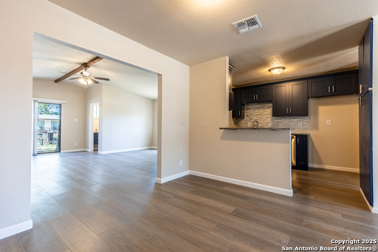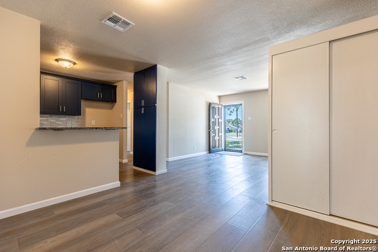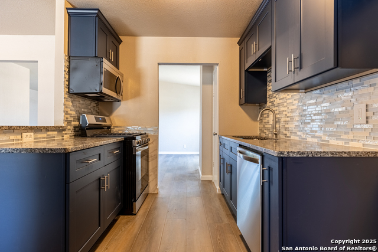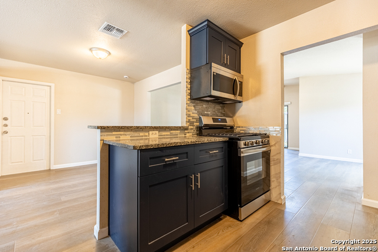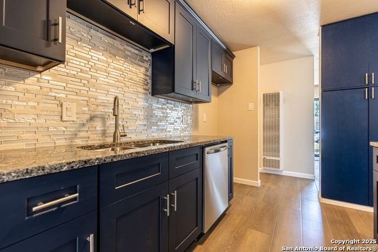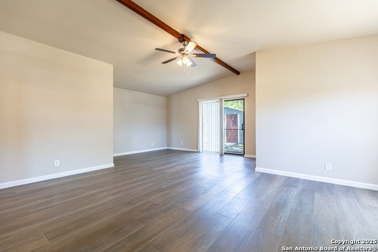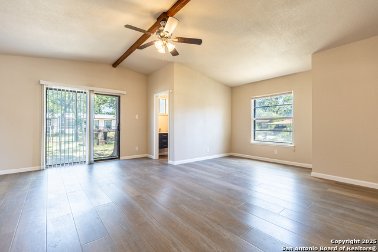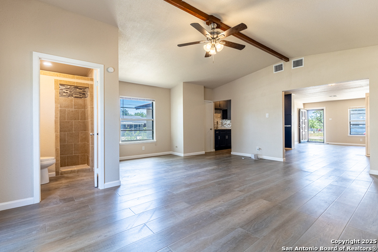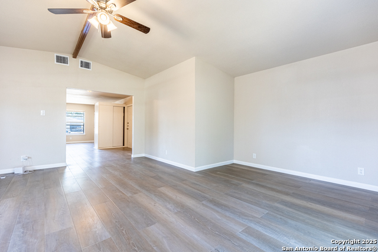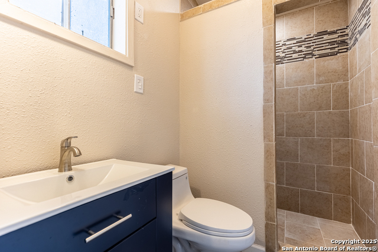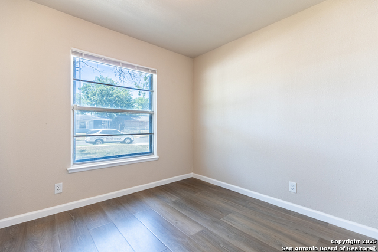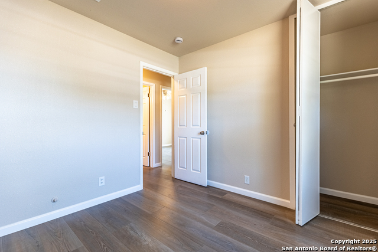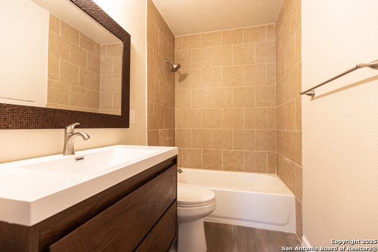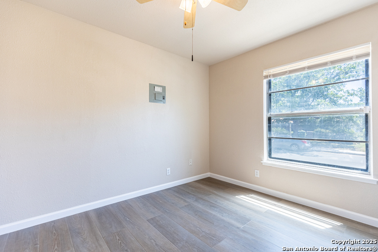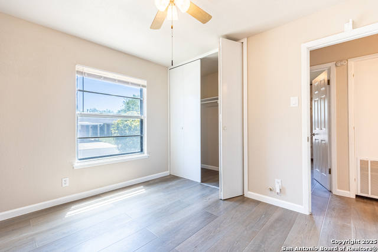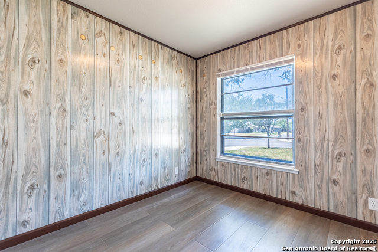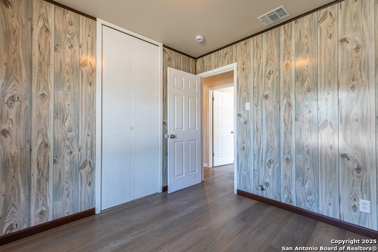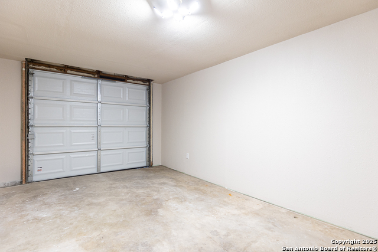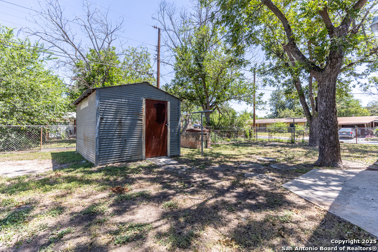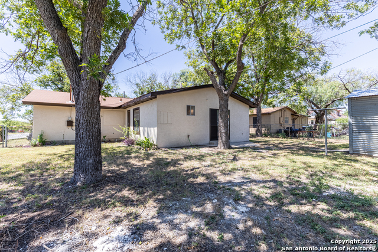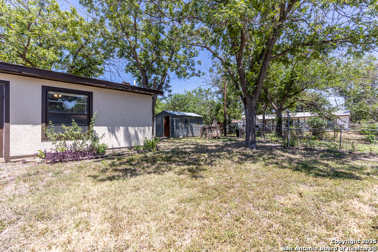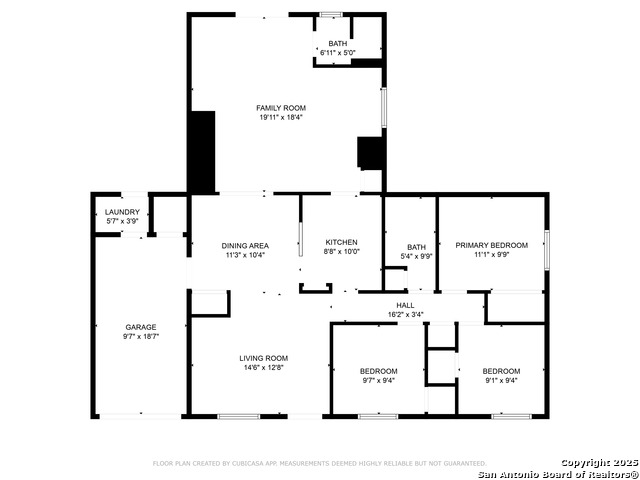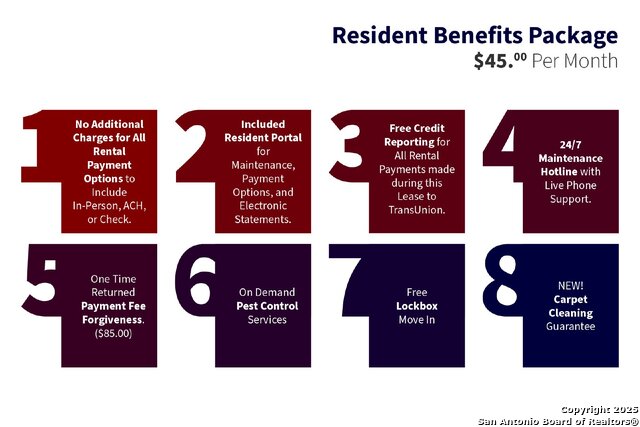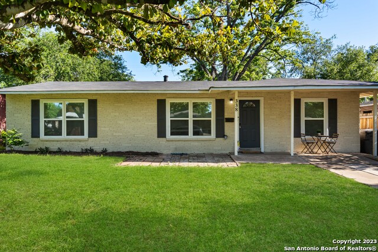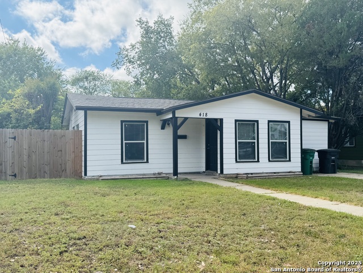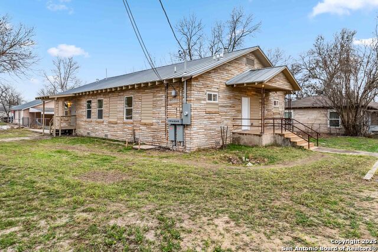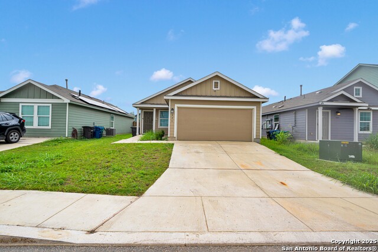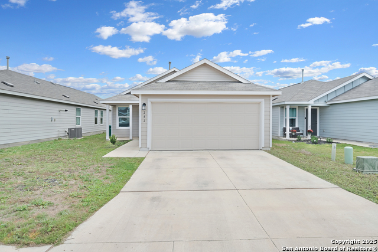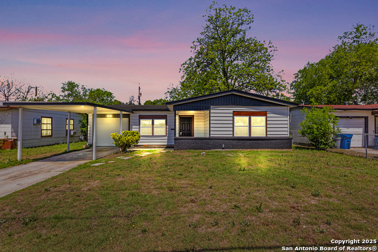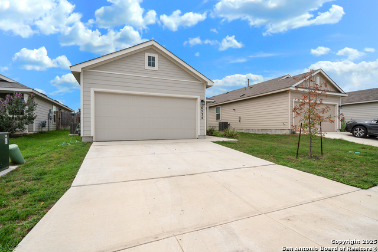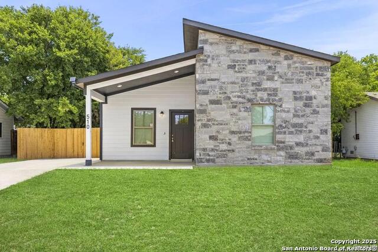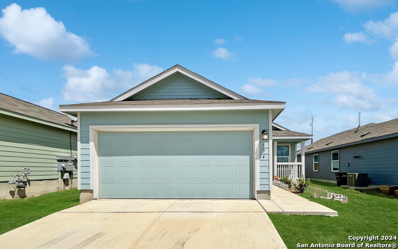4147 Scarlet Oak, San Antonio, TX 78220
Property Photos
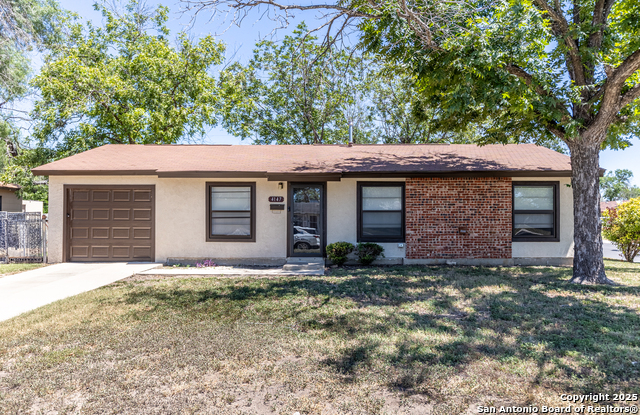
Would you like to sell your home before you purchase this one?
Priced at Only: $1,495
For more Information Call:
Address: 4147 Scarlet Oak, San Antonio, TX 78220
Property Location and Similar Properties
- MLS#: 1887288 ( Residential Rental )
- Street Address: 4147 Scarlet Oak
- Viewed: 106
- Price: $1,495
- Price sqft: $1
- Waterfront: No
- Year Built: 1961
- Bldg sqft: 1392
- Bedrooms: 3
- Total Baths: 2
- Full Baths: 2
- Days On Market: 141
- Additional Information
- County: BEXAR
- City: San Antonio
- Zipcode: 78220
- Subdivision: Cherry Hills
- District: CALL DISTRICT
- Elementary School: Call District
- Middle School: Call District
- High School: Call District
- Provided by: RentWerx San Antonio
- Contact: Melanie Thomas
- (210) 497-8686

- DMCA Notice
-
Description***ONE MONTH FREE W/A 13 MONTH LEASE!!!*** Honey, stop the car! This charming one story home in the heart of San Antonio's East Side is move in ready! Featuring fresh modern updates throughout, the kitchen is a chef's dream with sleek granite countertops and gas cooking. Enjoy the convenience of no carpet throughout the home for easy maintenance. Situated on a spacious corner lot, there's plenty of room for entertaining and outdoor fun. Don't miss out schedule your showing today! A 6 month lease option is available with a 20percent increase in monthly rent. Approved animal fees range from $40 to $100 per month depending on Pet Screening animal score. Guidance on emotional support animals, service animals, or large breed animals are found in the screening criteria document. Approved applicants have the option to borrow Security Deposit funds at lease signing. Present the Screening Criteria document posted on the MLS to your Client. Visit our site to apply.
Payment Calculator
- Principal & Interest -
- Property Tax $
- Home Insurance $
- HOA Fees $
- Monthly -
Features
Building and Construction
- Apprx Age: 64
- Flooring: Laminate
- Source Sqft: Appsl Dist
School Information
- Elementary School: Call District
- High School: Call District
- Middle School: Call District
- School District: CALL DISTRICT
Garage and Parking
- Garage Parking: One Car Garage
Eco-Communities
- Water/Sewer: Water System, Sewer System
Utilities
- Air Conditioning: One Central
- Fireplace: Not Applicable
- Heating: Central
- Window Coverings: Some Remain
Amenities
- Common Area Amenities: None
Finance and Tax Information
- Application Fee: 75
- Days On Market: 89
- Max Num Of Months: 12
- Security Deposit: 1695
Rental Information
- Tenant Pays: Gas/Electric, Water/Sewer, Interior Maintenance, Garbage Pickup, Security Monitoring, Renters Insurance Required, Other
Other Features
- Application Form: ONLINE
- Apply At: WWW.RENTWERX.COM
- Instdir: Take 281 South and exit I-10 E/US-90E to E. Houston St. Head east on Houston st, take a right on rambling dr. and a right on scarlet oak dr.
- Interior Features: One Living Area, Liv/Din Combo, Open Floor Plan
- Legal Description: Ncb 13141 Blk 1 Lot 13
- Miscellaneous: Broker-Manager
- Occupancy: Vacant
- Personal Checks Accepted: No
- Ph To Show: 2102222227
- Restrictions: Other
- Salerent: For Rent
- Section 8 Qualified: No
- Style: One Story
- Views: 106
Owner Information
- Owner Lrealreb: No
Similar Properties

- Brianna Salinas, MRP,REALTOR ®,SFR,SRS
- Premier Realty Group
- Mobile: 210.995.2009
- Mobile: 210.995.2009
- Mobile: 210.995.2009
- realtxrr@gmail.com



