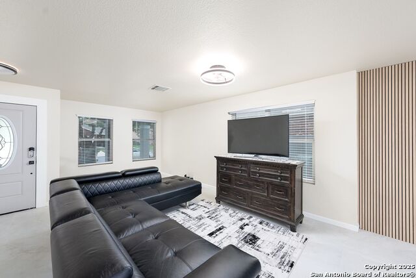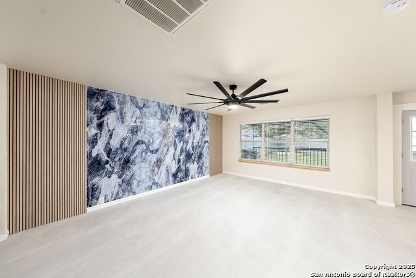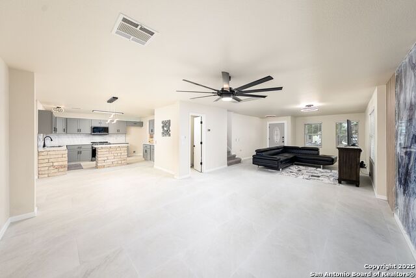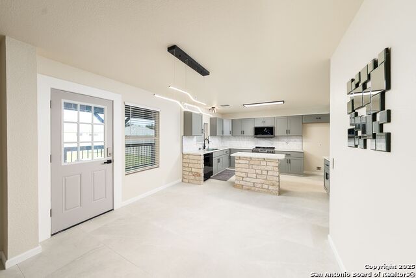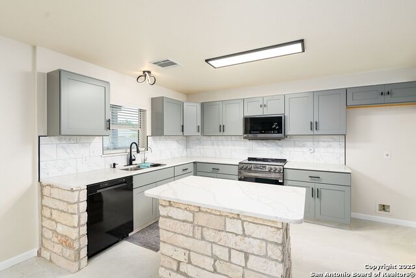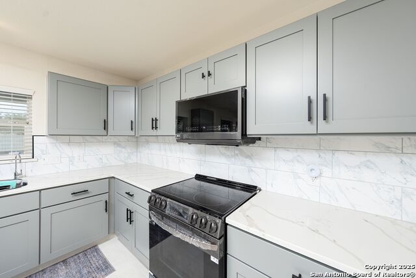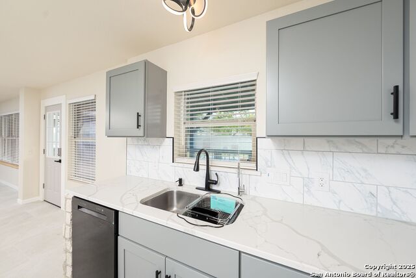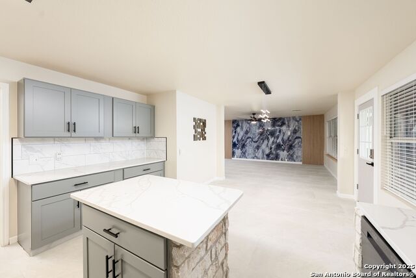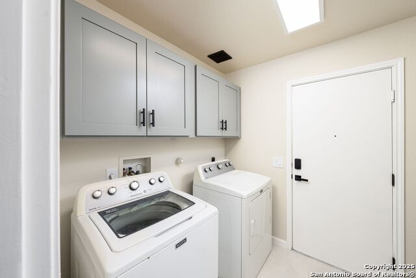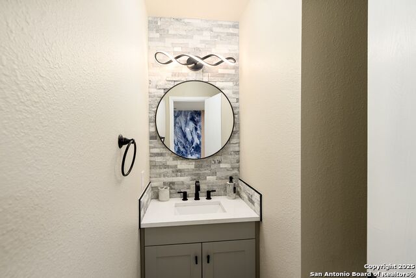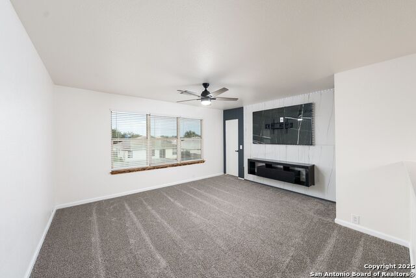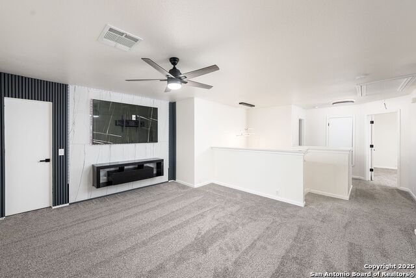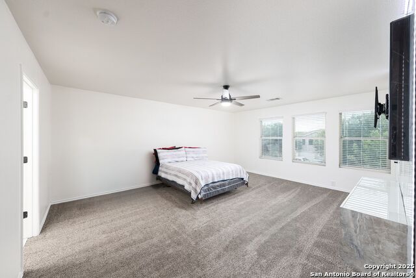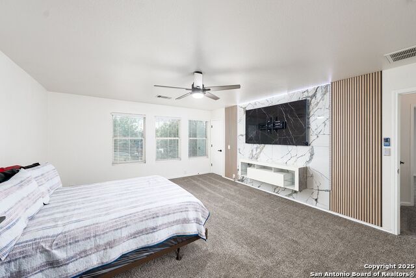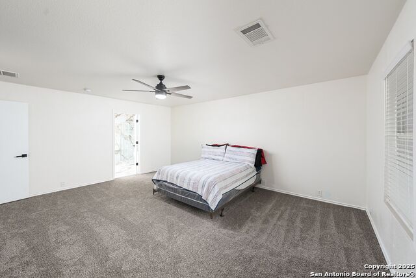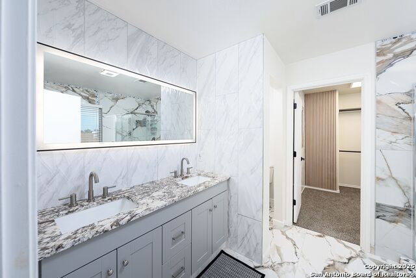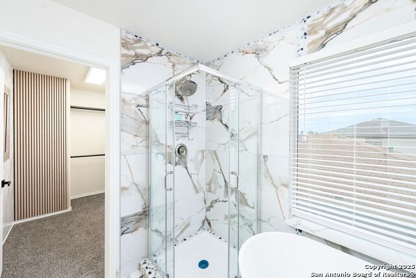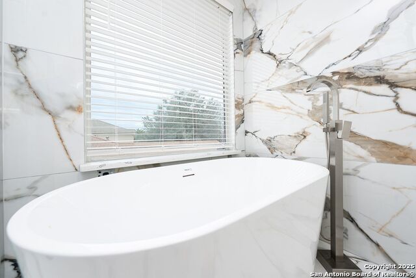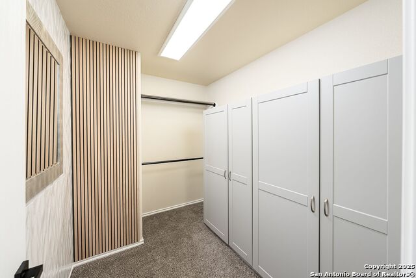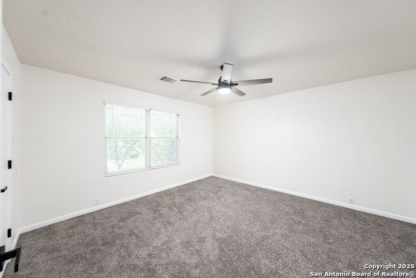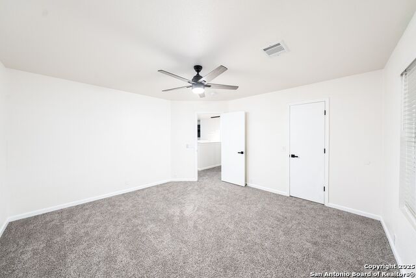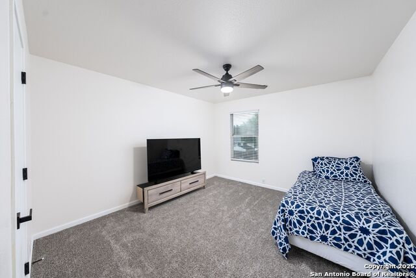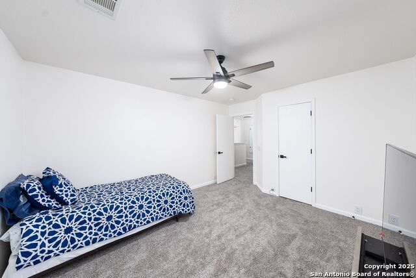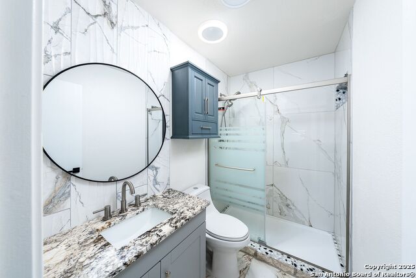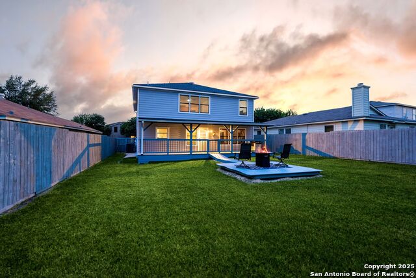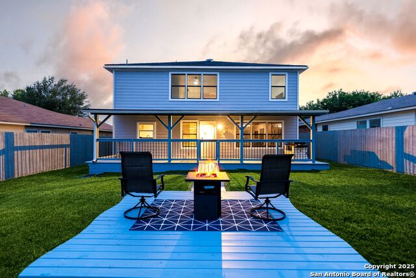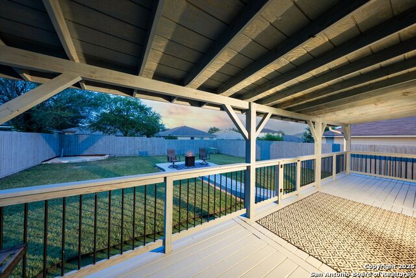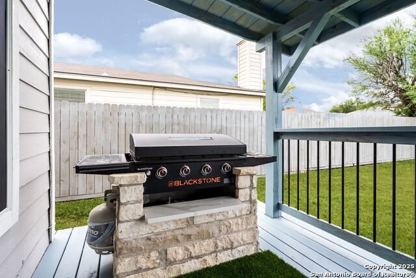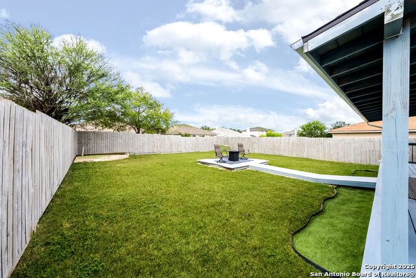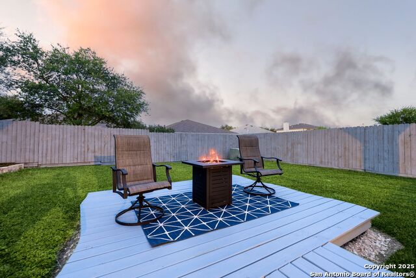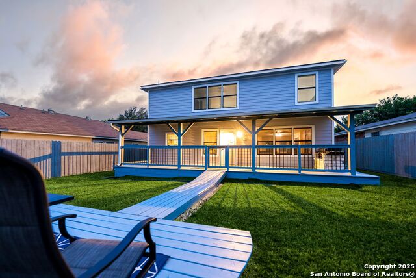4902 Orchid Star, San Antonio, TX 78218
Property Photos
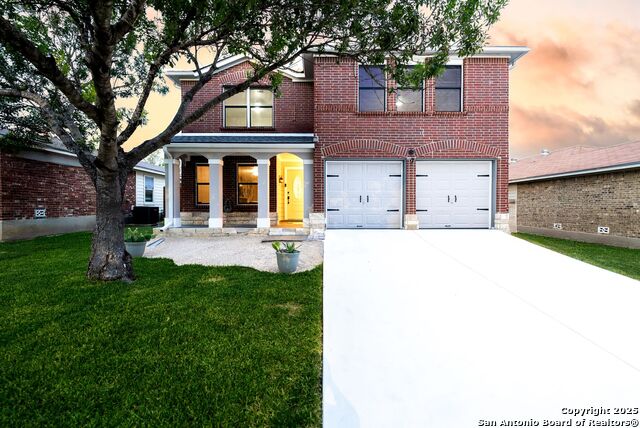
Would you like to sell your home before you purchase this one?
Priced at Only: $299,000
For more Information Call:
Address: 4902 Orchid Star, San Antonio, TX 78218
Property Location and Similar Properties
- MLS#: 1887558 ( Single Residential )
- Street Address: 4902 Orchid Star
- Viewed: 76
- Price: $299,000
- Price sqft: $126
- Waterfront: No
- Year Built: 2004
- Bldg sqft: 2371
- Bedrooms: 4
- Total Baths: 3
- Full Baths: 2
- 1/2 Baths: 1
- Garage / Parking Spaces: 1
- Days On Market: 105
- Additional Information
- County: BEXAR
- City: San Antonio
- Zipcode: 78218
- Subdivision: Northeast Crossing
- District: Judson
- Elementary School: Call District
- Middle School: Call District
- High School: Call District
- Provided by: eXp Realty
- Contact: Michael Lugo
- (210) 289-6293

- DMCA Notice
-
DescriptionWelcome to this stunning modern smart home, fully remodeled inside and out in 2025 with no detail overlooked. Featuring 4 spacious bedrooms and 2.5 luxurious baths, this home offers a true blend of comfort, style, and cutting edge technology. From the moment you arrive, you'll notice thoughtful upgrades including a brand new roof, gutters, solar window screens, and sleek new blinds. Inside, fresh texture and Sherwin Williams paint flow seamlessly throughout, complemented by gorgeous large format gray tile and premium fans and light fixtures. The expansive open floor plan leads to a chef's dream kitchen, showcasing grey shaker soft close cabinets, voice controlled dimming lights, a Moen touchless sink, black stainless steel LG smart appliances with air fry and WiFi features, reverse osmosis water system, and a show stopping quartz island with elegant backsplash and stone finishes. Smart living continues with Schlage keyless entry on every door and plush new carpet with waterproof underlayment. Indulge in spa like walk in showers featuring upgraded heads, modern door rails, and fans with built in Bluetooth speakers. All bedrooms offer generous walk in closets, while two custom TV entertainment walls with mounts bring modern living to life. Step outside to your private oasis with a beautifully landscaped, low maintenance backyard, large covered patio deck, and built in Blackstone griddle perfect for entertaining. With a 10 year structural warranty and 5 year roof, this home offers peace of mind with all the luxury of a brand new build.
Payment Calculator
- Principal & Interest -
- Property Tax $
- Home Insurance $
- HOA Fees $
- Monthly -
Features
Building and Construction
- Apprx Age: 21
- Builder Name: Unknown
- Construction: Pre-Owned
- Exterior Features: Brick, Cement Fiber
- Floor: Carpeting, Stone
- Foundation: Slab
- Kitchen Length: 14
- Roof: Composition
- Source Sqft: Appsl Dist
Land Information
- Lot Improvements: Street Paved, Sidewalks, Streetlights
School Information
- Elementary School: Call District
- High School: Call District
- Middle School: Call District
- School District: Judson
Garage and Parking
- Garage Parking: One Car Garage, Attached
Eco-Communities
- Energy Efficiency: Programmable Thermostat, Double Pane Windows, Ceiling Fans
- Water/Sewer: Water System, Sewer System
Utilities
- Air Conditioning: One Central
- Fireplace: Not Applicable
- Heating Fuel: Natural Gas
- Heating: Central
- Recent Rehab: Yes
- Window Coverings: None Remain
Amenities
- Neighborhood Amenities: Park/Playground
Finance and Tax Information
- Days On Market: 103
- Home Owners Association Fee: 90.75
- Home Owners Association Frequency: Semi-Annually
- Home Owners Association Mandatory: Mandatory
- Home Owners Association Name: NORTHEAST CROSSING HOA
- Total Tax: 6010
Rental Information
- Currently Being Leased: No
Other Features
- Block: 24
- Contract: Exclusive Right To Sell
- Instdir: At I-35 and Walzem proceed East on Walzem and veer off to the right on FM 1976 that turns into Woodlake Parkway, then right on Midcrown and left on Orchid Star.
- Interior Features: Two Living Area, Eat-In Kitchen, Island Kitchen, Loft, Utility Room Inside, All Bedrooms Upstairs, Open Floor Plan, Cable TV Available, Laundry Main Level, Laundry Room
- Legal Desc Lot: 14
- Legal Description: Ncb 17738 Blk 24 Lot 14 Northeast Crossing Subd Ut-3
- Miscellaneous: Virtual Tour
- Occupancy: Owner
- Ph To Show: 2102222227
- Possession: Closing/Funding
- Style: Two Story
- Views: 76
Owner Information
- Owner Lrealreb: No
Similar Properties
Nearby Subdivisions
Bryce Place
Camelot
Camelot 1
East Terrel Hills Ne
East Terrell Heights (ne)
East Terrell Hills
East Terrell Hills Heights
East Terrell Hills Ne
East Village
Estrella
Fairfield
Middleton
North Alamo Height
North Alamo Heights
Northeast Crossing
Northeast Crossing Tif 2
Oakwell Farms
Park Village
Pepperridge
Raven Estates
Terrell Hills
Wilshire Park
Wilshire Terrace
Wood Glen

- Brianna Salinas, MRP,REALTOR ®,SFR,SRS
- Premier Realty Group
- Mobile: 210.995.2009
- Mobile: 210.995.2009
- Mobile: 210.995.2009
- realtxrr@gmail.com



