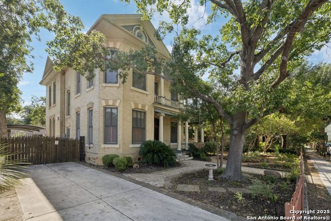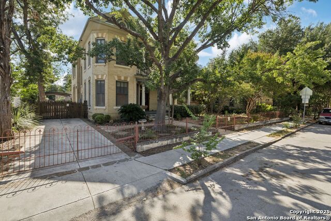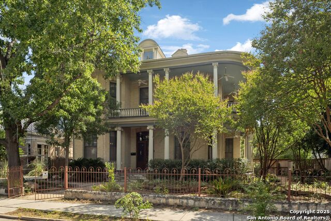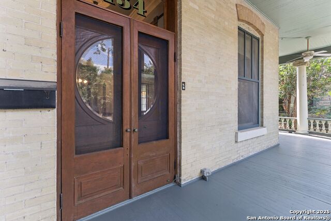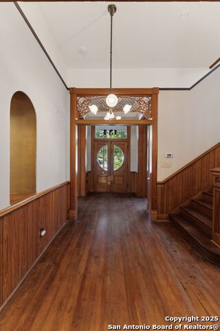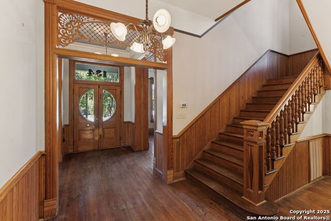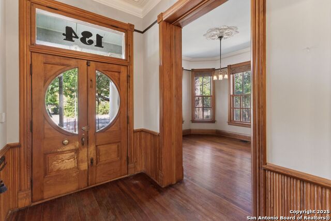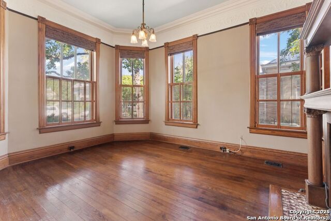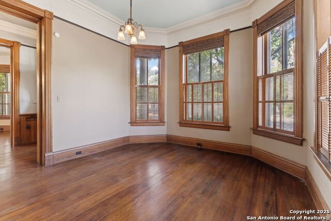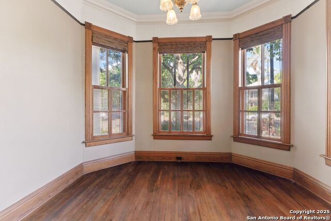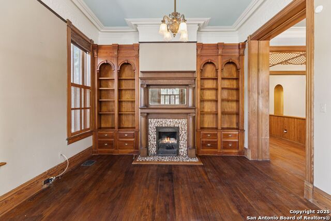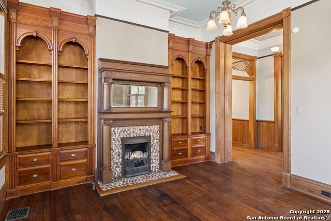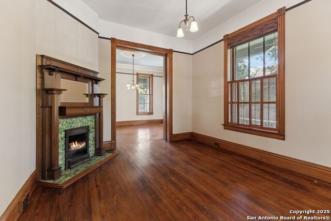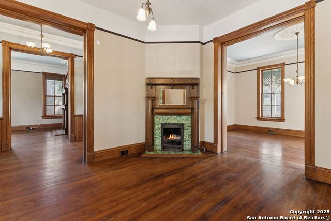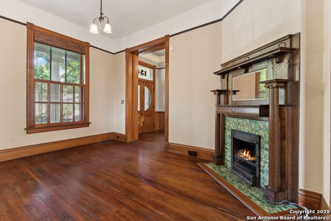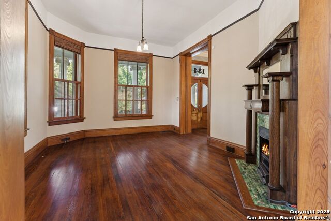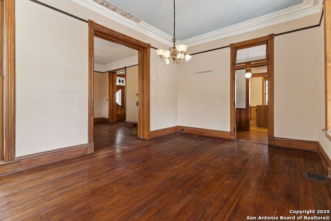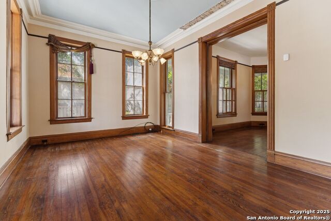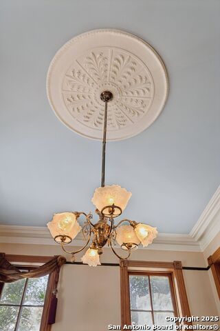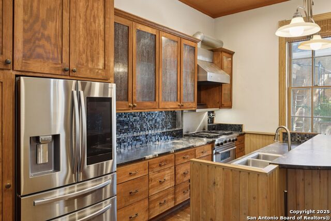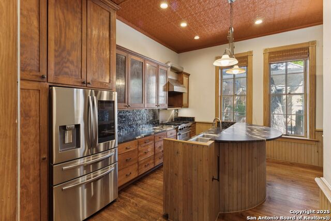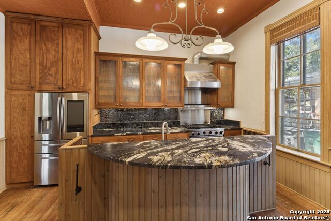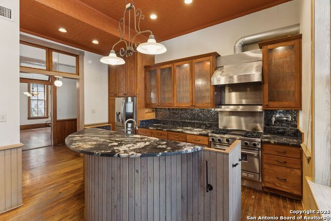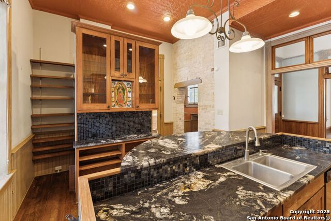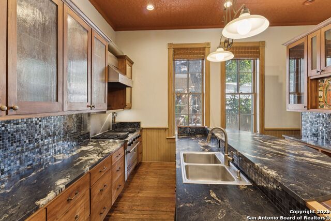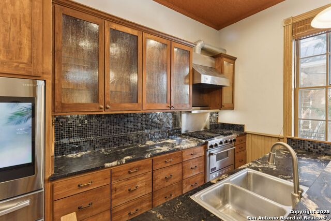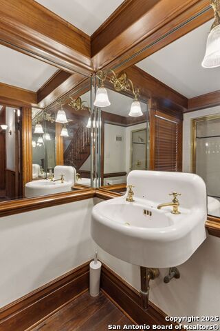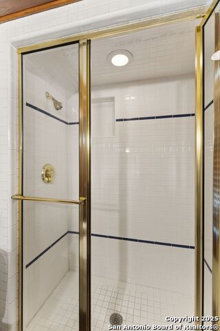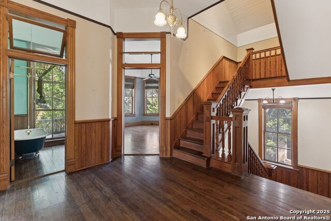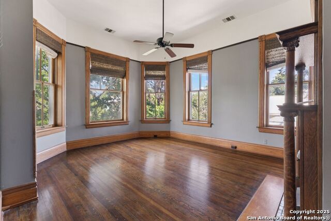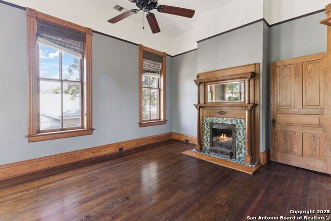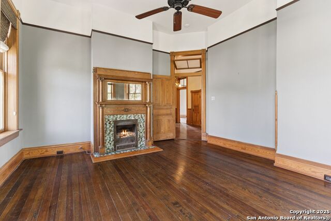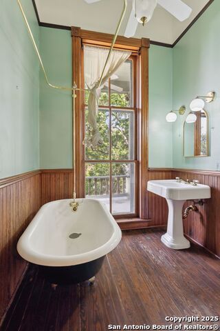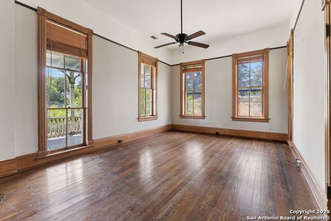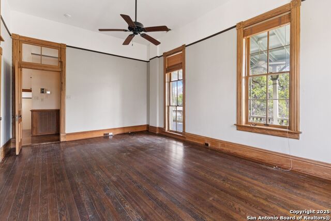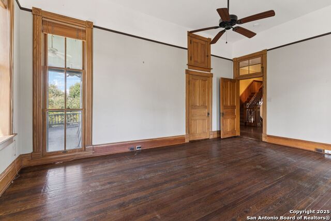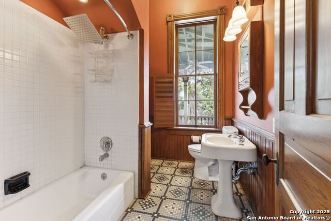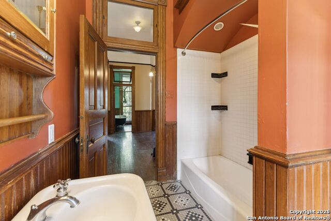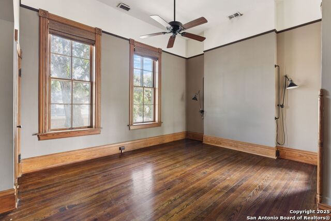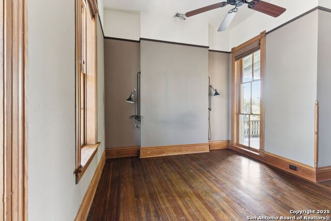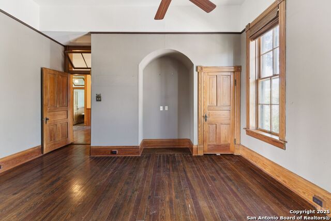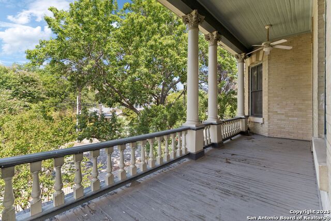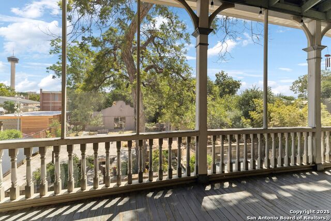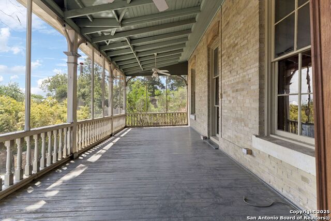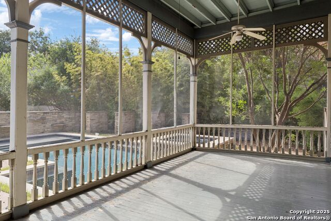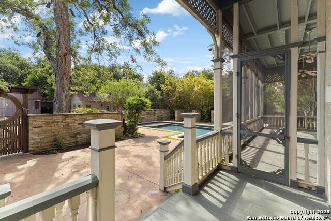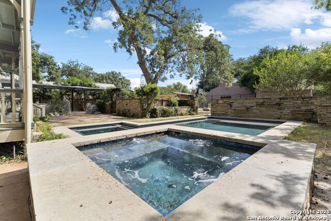134 Cedar St, San Antonio, TX 78210
Property Photos
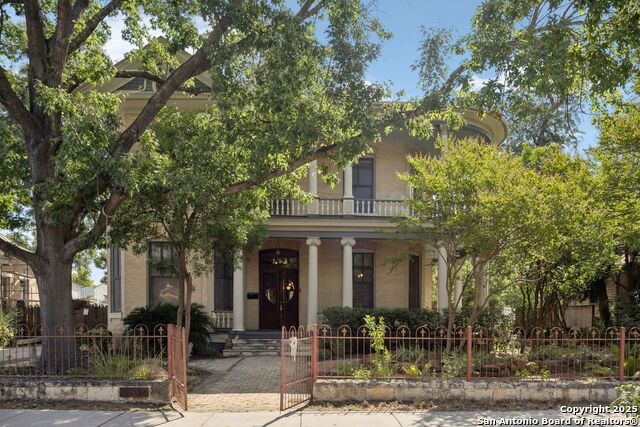
Would you like to sell your home before you purchase this one?
Priced at Only: $1,250,000
For more Information Call:
Address: 134 Cedar St, San Antonio, TX 78210
Property Location and Similar Properties
- MLS#: 1887745 ( Single Residential )
- Street Address: 134 Cedar St
- Viewed: 264
- Price: $1,250,000
- Price sqft: $360
- Waterfront: No
- Year Built: 1920
- Bldg sqft: 3472
- Bedrooms: 4
- Total Baths: 3
- Full Baths: 3
- Garage / Parking Spaces: 1
- Days On Market: 129
- Additional Information
- County: BEXAR
- City: San Antonio
- Zipcode: 78210
- Subdivision: King William
- District: San Antonio I.S.D.
- Elementary School: Bonham
- Middle School: Page
- High School: Brackenridge
- Provided by: Phyllis Browning Company
- Contact: Caroline Decherd
- (210) 313-2904

- DMCA Notice
-
Description134 cedar street | historic king william district | san antonio, texas 0. 3 mi to guenther house * 0. 7 mi to blue star arts complex * 0. 8 mi to river walk * historic home with pool + ev charger + guest house discover a historic home with pool and guest house near downtown san antonio, offering a seamless blend of preserved character and modern comfort. Set on nearly half an acre in the king william historic district, this architectural treasure reflects timeless craftsmanship and the creative energy of southtown's arts and dining corridor. A grand wraparound front porch welcomes you inside to soaring ceilings, original hardwood floors, intricate millwork, and multiple fireplaces anchoring two formal parlors and a gracious dining room. The bright kitchen (appliances convey) connects to a screened porch, laundry area, and full bath. Upstairs you'll find four bedrooms, two baths, and a spacious screened porch overlooking lush grounds. A finished, climate controlled third floor offers flexibility for studio, office, or media use ideal for artists or remote professionals. Outdoors, a private sanctuary awaits with sparkling pool, koi pond, greenhouse, raised garden beds, and an "alamo" style guest house. Additional highlights include a chicken coop area, storage shed, gated drive with ample parking, ev charger in the carport, and original wrought iron fencing that frames the home's historic beauty. Location & lifestyle within 0. 7 mi of blue star arts complex, 0. 3 mi of guenther house and villa finale, 0. 8 mi of the river walk, and under a mile to the alamo, this residence sits at the crossroads of culture and convenience. Quick access to us 281, i 37, and i 10 keeps the entire city close. Step outside to the best of southtown dining and nightlife including bliss, bar loretta, maverick texas brasserie, little em's oyster bar, rosario's, mixtli, liberty bar, and pharm table along with galleries and cafes that define the neighborhood's arts identity. For recreation, enjoy nearby hemisfair park and yanaguana garden (0. 7 mi), stroll or bike the mission reach trail, and explore la villita historic arts village less than a mile away. Ideal for art and architecture enthusiasts designed for those who value authenticity, craftsmanship, and creativity, 134 cedar street offers the rare chance to live amid history while embracing a contemporary, connected lifestyle. The property appeals to architectural historians, art collectors, gardeners, designers, and urban dwellers seeking space, beauty, and cultural vibrancy. Morning light filters through transom windows across polished floors; evenings bring the glow of the pool and the sound of fountains near the koi pond. Every detail from screened porches to mature trees celebrates the intersection of heritage, art, and sustainability. Key features for modern living nearly 1/2 acre lot in king william historic district 4 beds / 3 baths plus climate controlled third floor studio private pool, koi pond, greenhouse, and gardens detached guest house for studio or visitor use ev charger in carport + secure gated drive original wood floors and multiple fireplaces fiber optic internet available (verify provider) proximity to blue star, river walk, hemisfair, and downtown
Payment Calculator
- Principal & Interest -
- Property Tax $
- Home Insurance $
- HOA Fees $
- Monthly -
Features
Building and Construction
- Apprx Age: 105
- Builder Name: Unknown
- Construction: Pre-Owned
- Exterior Features: Brick
- Floor: Carpeting, Ceramic Tile, Wood
- Kitchen Length: 17
- Other Structures: Workshop
- Roof: Metal
- Source Sqft: Appsl Dist
Land Information
- Lot Description: City View, 1/4 - 1/2 Acre
- Lot Improvements: Street Paved, Curbs, Sidewalks, City Street
School Information
- Elementary School: Bonham
- High School: Brackenridge
- Middle School: Page Middle
- School District: San Antonio I.S.D.
Garage and Parking
- Garage Parking: None/Not Applicable
Eco-Communities
- Water/Sewer: Water System, Sewer System
Utilities
- Air Conditioning: Two Central, One Window/Wall
- Fireplace: Three+
- Heating Fuel: Electric, Natural Gas
- Heating: Central
- Num Of Stories: 3+
- Number Of Fireplaces: 3+
- Utility Supplier Elec: CPS
- Utility Supplier Gas: CPS
- Utility Supplier Grbge: CITY
- Utility Supplier Sewer: SAWS
- Utility Supplier Water: SAWS
- Window Coverings: All Remain
Amenities
- Neighborhood Amenities: None
Finance and Tax Information
- Days On Market: 119
- Home Owners Association Mandatory: None
- Total Tax: 36103.63
Rental Information
- Currently Being Leased: No
Other Features
- Block: SPT
- Contract: Exclusive Right To Sell
- Instdir: S. ALAMO
- Interior Features: Two Living Area, Separate Dining Room, Eat-In Kitchen, Two Eating Areas, Breakfast Bar, Utility Room Inside, All Bedrooms Upstairs, High Ceilings, Cable TV Available, High Speed Internet, Laundry Main Level, Laundry in Kitchen, Attic - Finished, Attic - Floored, Attic - Permanent Stairs
- Legal Description: Ncb 949 Blk Spt 3 Lot 6 N 42 Ft Of 7
- Miscellaneous: Home Service Plan, City Bus, Virtual Tour, Historic District
- Occupancy: Vacant
- Ph To Show: 210-222-2227
- Possession: Closing/Funding
- Style: 3 or More, Historic/Older
- Views: 264
Owner Information
- Owner Lrealreb: No
Nearby Subdivisions
Block 1035
Bold Sub Bl 6390
Denver Heights
Denver Heights East Of New Bra
Denver Heights West Of New Bra
Durango/roosevelt
Fair - North
Gevers To Clark
Highland
Highland Park
Highland Park Est
Highland Park Est.
Highlands Add Bl 6572
Inverness Sub Bl 6851
King William
Lavaca
Lavaca Historic District
Mission
Mission View
N/a
Near Eastside
Pasadena Heights
Pasenda
Pecan Valley
Riverside Park
Roosevelt Mhp
S Of Mlk To Aransas
S Presa W To River
Townhomes On Presa
Wheatley Heights

- Brianna Salinas, MRP,REALTOR ®,SFR,SRS
- Premier Realty Group
- Mobile: 210.995.2009
- Mobile: 210.995.2009
- Mobile: 210.995.2009
- realtxrr@gmail.com



