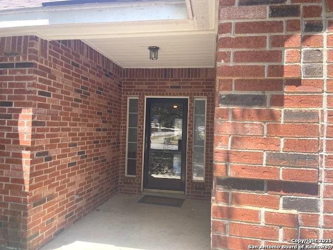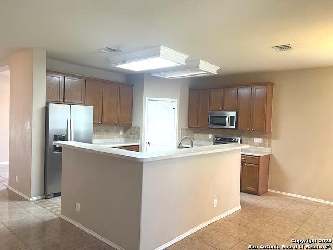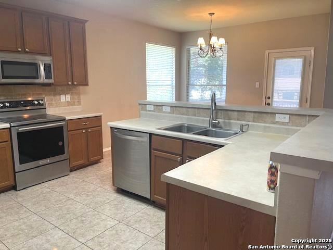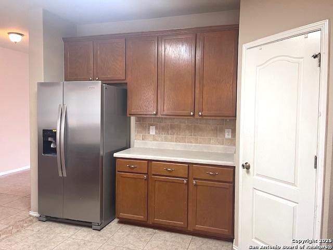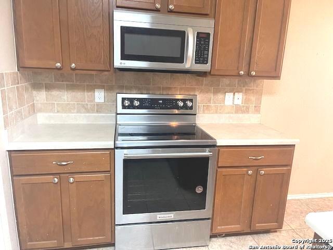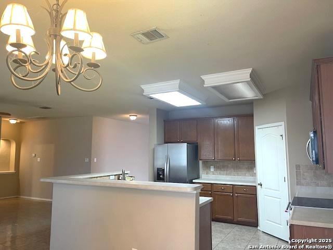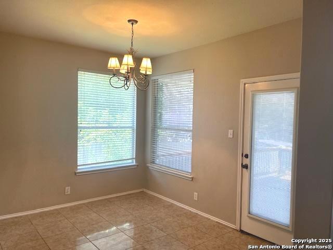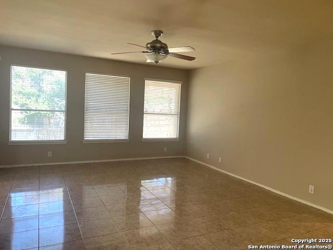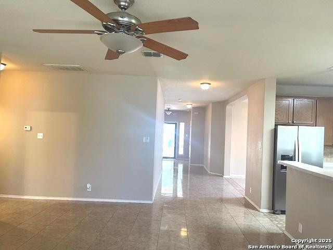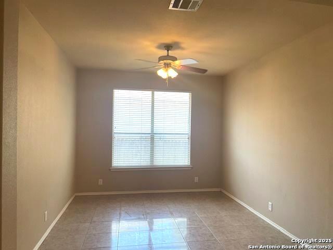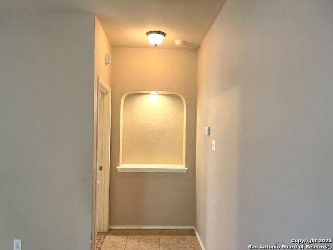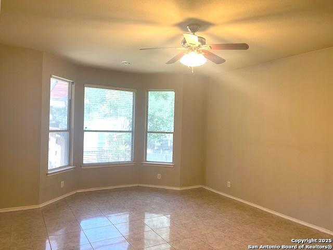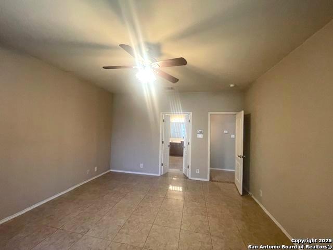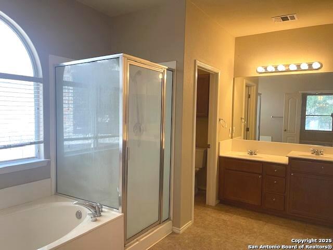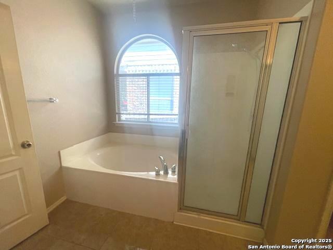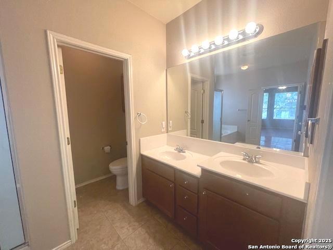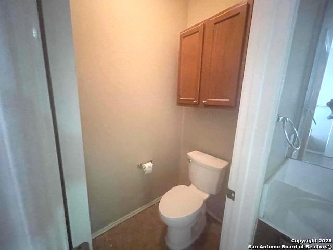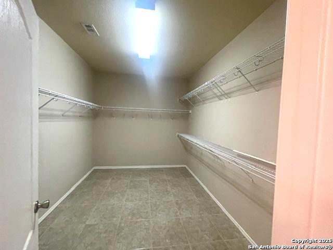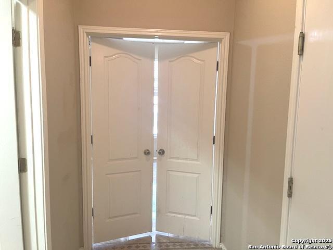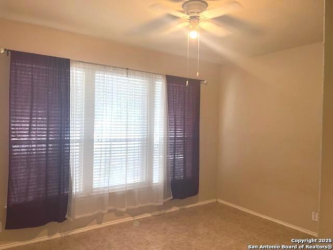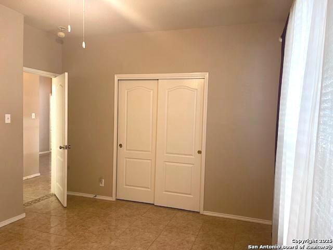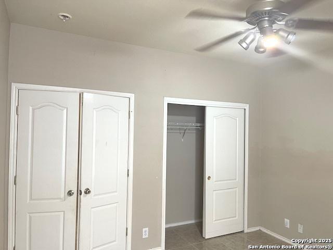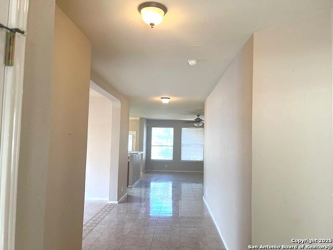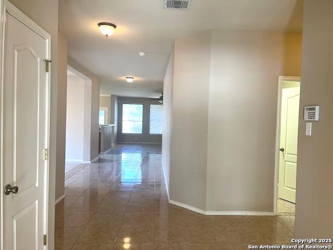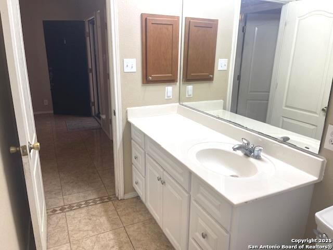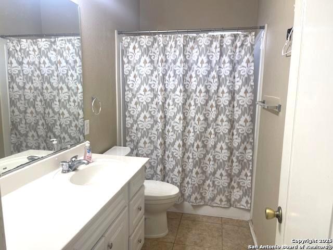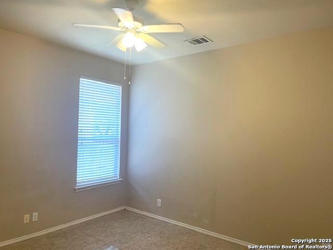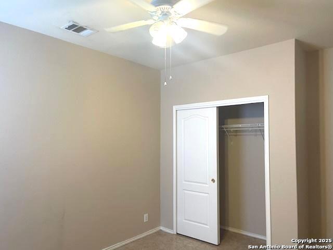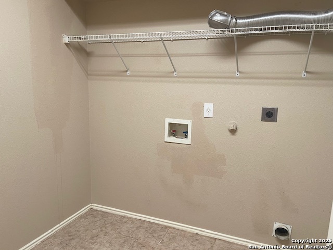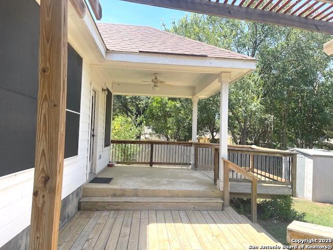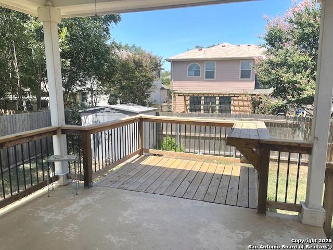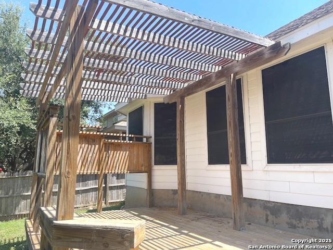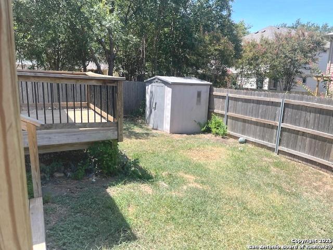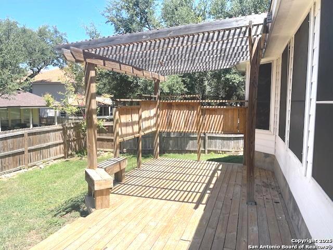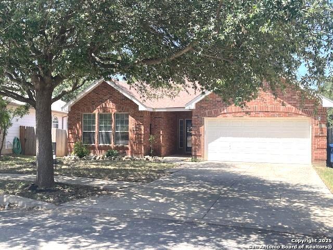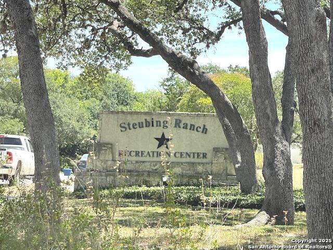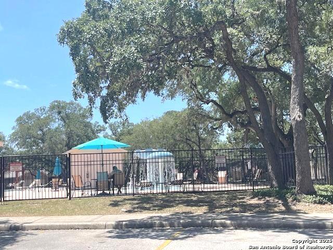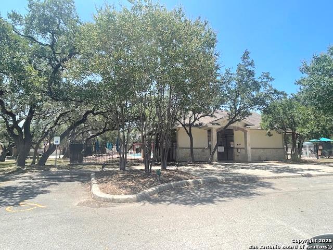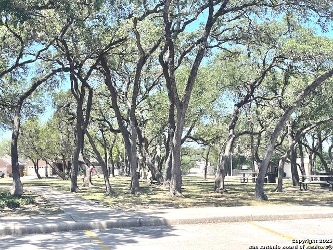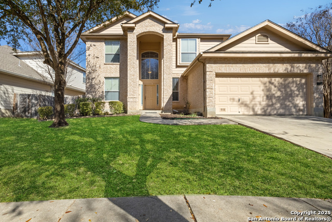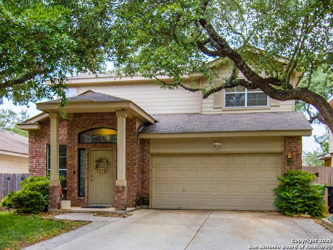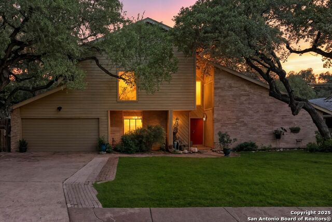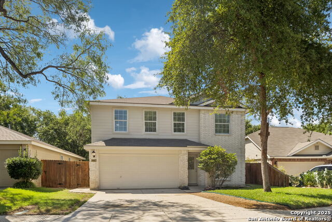17227 Tarkio Way, San Antonio, TX 78247
Property Photos
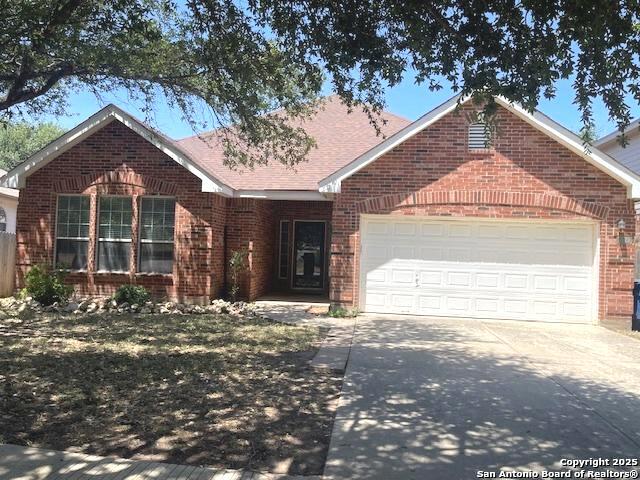
Would you like to sell your home before you purchase this one?
Priced at Only: $343,000
For more Information Call:
Address: 17227 Tarkio Way, San Antonio, TX 78247
Property Location and Similar Properties
- MLS#: 1888987 ( Single Residential )
- Street Address: 17227 Tarkio Way
- Viewed: 23
- Price: $343,000
- Price sqft: $150
- Waterfront: No
- Year Built: 2004
- Bldg sqft: 2281
- Bedrooms: 4
- Total Baths: 2
- Full Baths: 2
- Garage / Parking Spaces: 2
- Days On Market: 36
- Additional Information
- County: BEXAR
- City: San Antonio
- Zipcode: 78247
- Subdivision: Steubing Ranch
- District: North East I.S.D.
- Elementary School: Steubing Ranch
- Middle School: Harris
- High School: Madison
- Provided by: Century 21 Burroughs
- Contact: Elizabeth Montoya
- (210) 535-9503

- DMCA Notice
-
DescriptionESTATE SALE This 4 Bedroom/2 bath has a nice open floor plan and located in the beautiful Steubing Ranch Subdivision. The primary bedroom is split from the other 3 bedrooms, 3 eating areas: Formal dining room, breakfast bar and an eat in kitchen. Walk in pantry and 42" kitchen cabinets. The large primary bedroom has a bay window and a HUGE walk in closet! Primary bathroom has dual sinks, with a separate shower and garden tub. Outside, there is a covered patio with over 400 sq. ft of custom decking and a nice Pergola covering. A little elbow grease will go a long way on this beauty that is being sold AS IS.
Payment Calculator
- Principal & Interest -
- Property Tax $
- Home Insurance $
- HOA Fees $
- Monthly -
Features
Building and Construction
- Apprx Age: 21
- Builder Name: DR Horton
- Construction: Pre-Owned
- Exterior Features: Brick, Cement Fiber
- Floor: Ceramic Tile, Laminate
- Foundation: Slab
- Kitchen Length: 13
- Other Structures: Shed(s)
- Roof: Composition
- Source Sqft: Appsl Dist
Land Information
- Lot Improvements: Street Paved, Curbs, Street Gutters, Sidewalks, Fire Hydrant w/in 500', City Street
School Information
- Elementary School: Steubing Ranch
- High School: Madison
- Middle School: Harris
- School District: North East I.S.D.
Garage and Parking
- Garage Parking: Two Car Garage
Eco-Communities
- Energy Efficiency: Programmable Thermostat, Double Pane Windows, Storm Doors, Ceiling Fans
- Water/Sewer: Water System, Sewer System
Utilities
- Air Conditioning: One Central
- Fireplace: Not Applicable
- Heating Fuel: Electric
- Heating: Central
- Recent Rehab: No
- Utility Supplier Elec: CPS
- Utility Supplier Sewer: SAWS
- Utility Supplier Water: SAWS
- Window Coverings: All Remain
Amenities
- Neighborhood Amenities: Pool, Clubhouse, Park/Playground, Jogging Trails
Finance and Tax Information
- Days On Market: 36
- Home Owners Association Fee: 99.75
- Home Owners Association Frequency: Quarterly
- Home Owners Association Mandatory: Mandatory
- Home Owners Association Name: STEUBING RANCH HOA
- Total Tax: 7981.81
Rental Information
- Currently Being Leased: No
Other Features
- Accessibility: Int Door Opening 32"+, Doors-Swing-In, No Steps Down, Near Bus Line, Level Lot, Level Drive, No Stairs, First Floor Bath, Full Bath/Bed on 1st Flr, First Floor Bedroom, Stall Shower
- Block: 65
- Contract: Exclusive Right To Sell
- Instdir: Knollcreek to Grandin Pass to Ashbury Lodge to Argyle Way to Elden Rock to Farbar Dale
- Interior Features: One Living Area, Separate Dining Room, Eat-In Kitchen, Two Eating Areas, Breakfast Bar, Utility Room Inside, 1st Floor Lvl/No Steps, High Ceilings, Open Floor Plan, All Bedrooms Downstairs, Laundry Main Level, Laundry Lower Level, Laundry Room, Walk in Closets
- Legal Desc Lot: 37
- Legal Description: Ncb 17726 Blk 65 Lot 37 Steubing Ranch Subd Ut-8
- Miscellaneous: Estate Sale Probate
- Occupancy: Vacant
- Ph To Show: 210-222-2227
- Possession: Closing/Funding
- Style: One Story
- Views: 23
Owner Information
- Owner Lrealreb: No
Similar Properties
Nearby Subdivisions
Autry Pond
Blossom Park
Briarwick
Brookstone
Burning Tree
Burning Wood
Burning Wood (common)
Burning Wood/meadowwood
Burningwood/meadowwood
Camden Place
Cedar Grove
Comanche Ridge
Eden
Eden Roc
Eden/seven Oaks
Emerald Pointe
Escalera Subdivision Pud
Fall Creek
Fox Run
Green Spring Valley
Green Springs Valley
Heritage Hill
Hidden Oaks
High Country
High Country Estates
High Country Garden Homes
High Country Gdn Homes
High Country Ranch
Hunters Mill
Judson Crossing
Knoll Creek
Knollcreek
Legacy Oaks
Long Creek
Longs Creek
Meadowwood
Morning Glen
Mustang Oaks
N/a
Oak Ridge Village
Oakview Heights
Park Hill Commons
Parkside
Pheasant Ridge
Preston Hollow
Ranchland Hills
Redland Oaks
Redland Ranch
Redland Ranch Elm Cr
Redland Springs
Richland Hills
Seven Oaks
Spring Creek
Spring Creek Forest
Spring Valley
St. James Place
Stahl Rd/pheasant Ridge
Steubing Ranch
Steubing Ranch Heritage
Steubing Ranch Legacy
Stoneridge
Thousand Oaks Forest
Vista

- Brianna Salinas, MRP,REALTOR ®,SFR,SRS
- Premier Realty Group
- Mobile: 210.995.2009
- Mobile: 210.995.2009
- Mobile: 210.995.2009
- realtxrr@gmail.com



