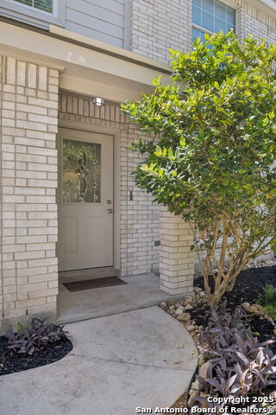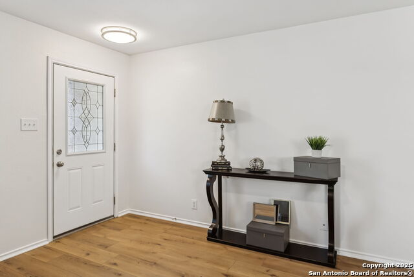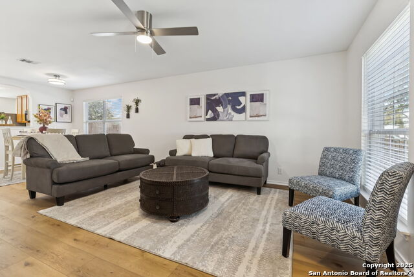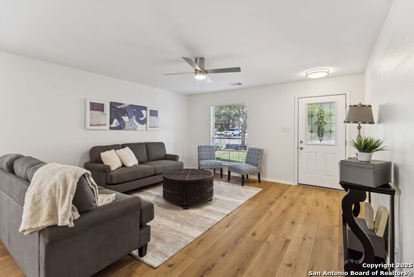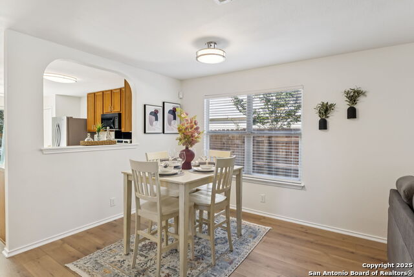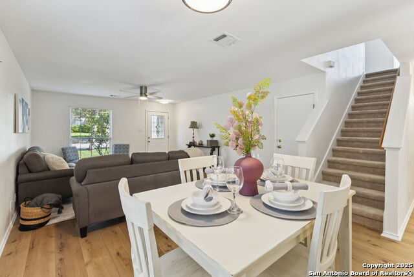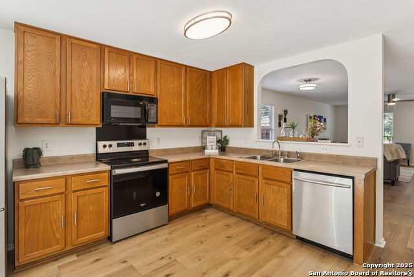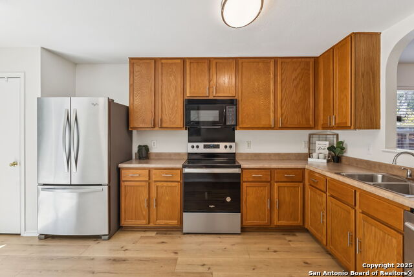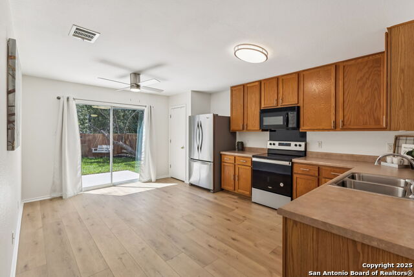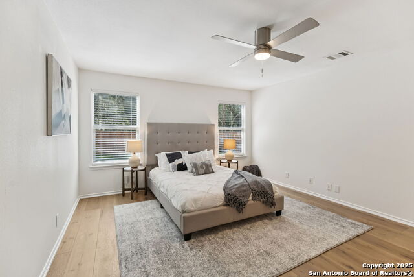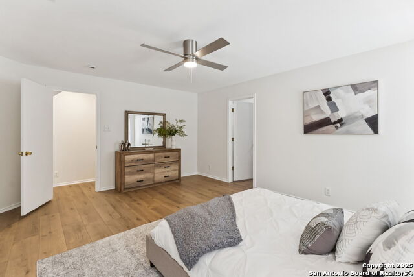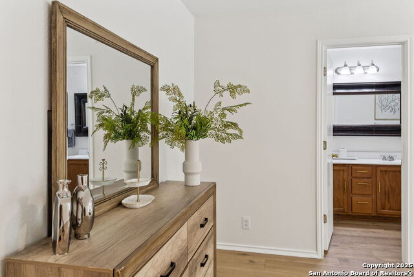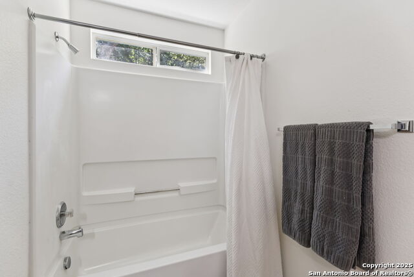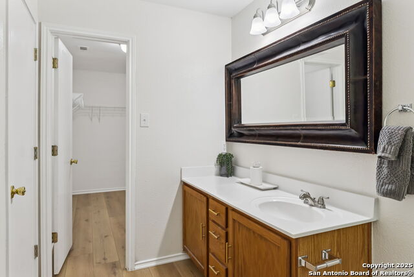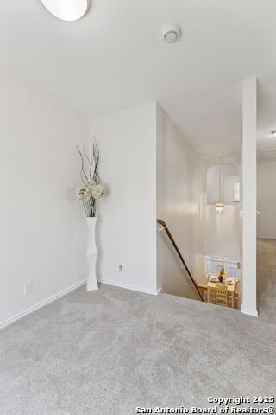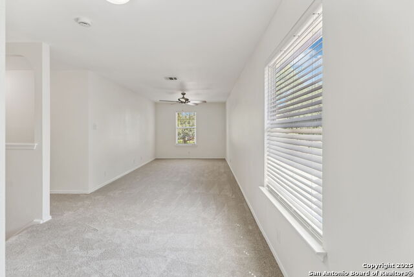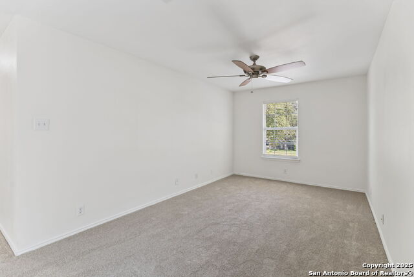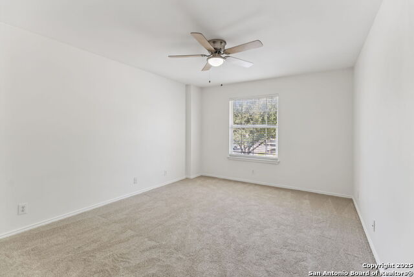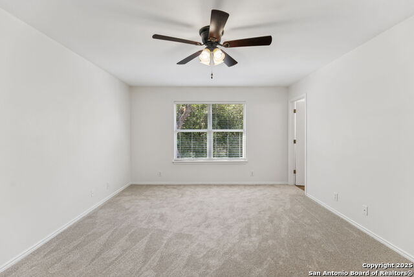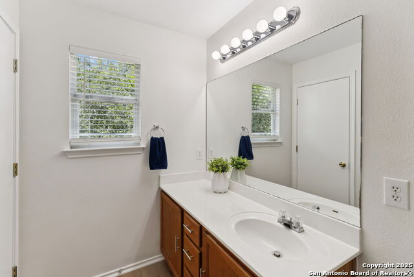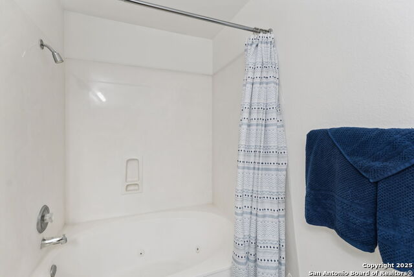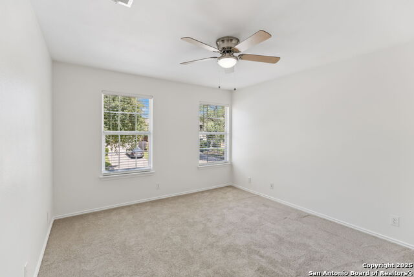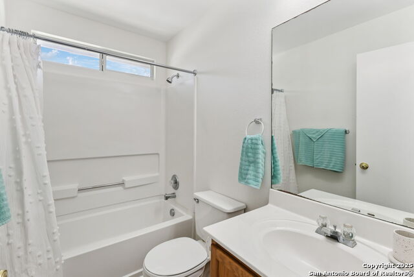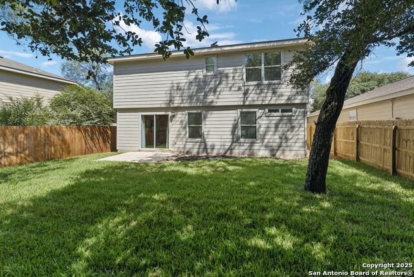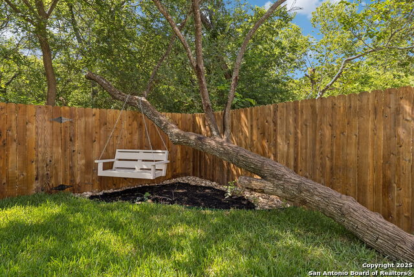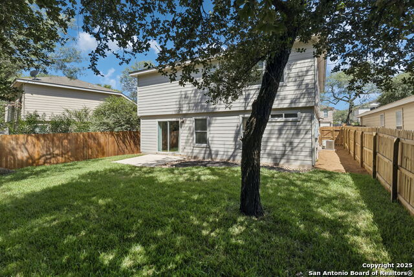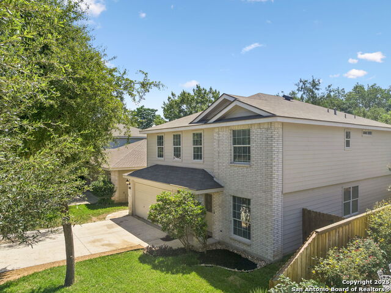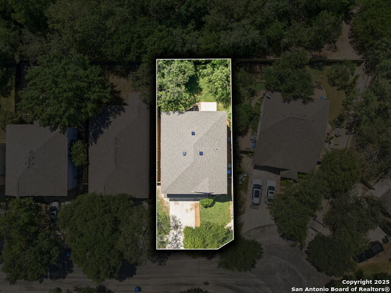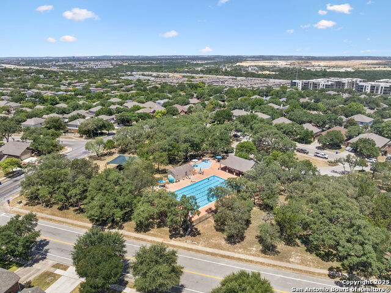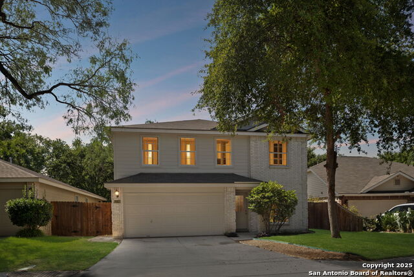5306 Missouri Bend, San Antonio, TX 78247
Property Photos
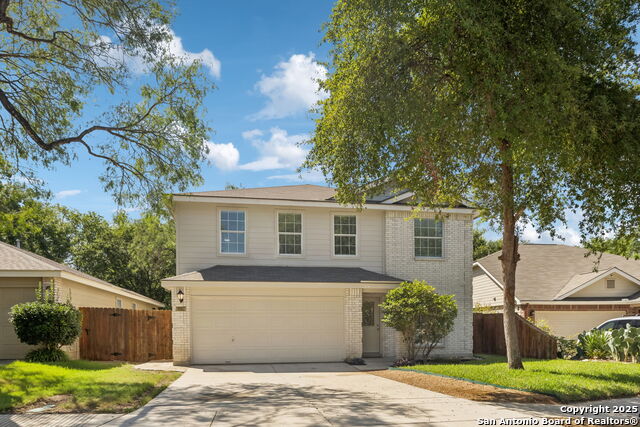
Would you like to sell your home before you purchase this one?
Priced at Only: $368,000
For more Information Call:
Address: 5306 Missouri Bend, San Antonio, TX 78247
Property Location and Similar Properties
- MLS#: 1889410 ( Single Residential )
- Street Address: 5306 Missouri Bend
- Viewed: 38
- Price: $368,000
- Price sqft: $138
- Waterfront: No
- Year Built: 2003
- Bldg sqft: 2676
- Bedrooms: 5
- Total Baths: 4
- Full Baths: 3
- 1/2 Baths: 1
- Garage / Parking Spaces: 2
- Days On Market: 36
- Additional Information
- County: BEXAR
- City: San Antonio
- Zipcode: 78247
- Subdivision: Steubing Ranch Heritage
- District: North East I.S.D.
- Elementary School: Steubing Ranch
- Middle School: Harris
- High School: Madison
- Provided by: Phyllis Browning Company
- Contact: Kimberly Sweeney
- (210) 986-2748

- DMCA Notice
-
DescriptionWelcome to this extensively updated home located on a greenbelt lot in Steubing Ranch. This beautifully updated home features five bedrooms and three and a half bath designed to adapt to your needs. The main floor primary suite adds everyday convenience, set apart from the additional four bedrooms and loft upstairs. New laminate wood flooring throughout the first floor, plush new carpet upstairs, new lighting and ceiling fans, fresh paint inside and out give the interiors a clean, current look. In the kitchen, stainless steel appliances, beautiful new Quartzite countertops and new cabinet hardware anchors the space, with sliding glass doors leading to a patio and newly sodded lawn. The yard is supported by a new sprinkler system, newly stained privacy fence and backs to greenbelt for added privacy. Upstairs, you will find four well sized secondary bedrooms including a secondary primary bedroom with en suite bathroom along with a spacious loft suited for work, play, or downtime. Additional upgrades include a new Quartz countertops in primary bathroom, digital thermostat, REME air filtration system, CAT5 wiring, and pre installed conduit for future solar panels. Kitchen Refrigerator, washer and dryer all convey, making this home truly move in ready.
Payment Calculator
- Principal & Interest -
- Property Tax $
- Home Insurance $
- HOA Fees $
- Monthly -
Features
Building and Construction
- Apprx Age: 22
- Builder Name: unknown
- Construction: Pre-Owned
- Exterior Features: Brick, Wood
- Floor: Carpeting, Wood
- Foundation: Slab
- Kitchen Length: 13
- Roof: Other
- Source Sqft: Appsl Dist
School Information
- Elementary School: Steubing Ranch
- High School: Madison
- Middle School: Harris
- School District: North East I.S.D.
Garage and Parking
- Garage Parking: Two Car Garage
Eco-Communities
- Water/Sewer: Sewer System
Utilities
- Air Conditioning: One Central
- Fireplace: Not Applicable
- Heating Fuel: Electric
- Heating: Central
- Window Coverings: Some Remain
Amenities
- Neighborhood Amenities: None
Finance and Tax Information
- Days On Market: 29
- Home Owners Association Fee: 99.75
- Home Owners Association Frequency: Quarterly
- Home Owners Association Mandatory: Mandatory
- Home Owners Association Name: STEUBING RANCH HOA
- Total Tax: 8311.61
Other Features
- Block: 80
- Contract: Exclusive Right To Sell
- Instdir: Right on Missouri Bend
- Interior Features: Two Living Area
- Legal Desc Lot: 38
- Legal Description: Ncb 17726 Blk 80 Lot 38 Steubing Ranch Subd Ut-4
- Ph To Show: 2102222227
- Possession: Closing/Funding
- Style: Two Story
- Views: 38
Owner Information
- Owner Lrealreb: No
Nearby Subdivisions
Autry Pond
Blossom Park
Briarwick
Brookstone
Burning Tree
Burning Wood
Burning Wood (common)
Burning Wood/meadowwood
Burningwood/meadowwood
Camden Place
Cedar Grove
Comanche Ridge
Eden
Eden Roc
Eden/seven Oaks
Emerald Pointe
Escalera Subdivision Pud
Fall Creek
Fox Run
Green Spring Valley
Green Springs Valley
Heritage Hill
Hidden Oaks
High Country
High Country Estates
High Country Garden Homes
High Country Gdn Homes
High Country Ranch
Hunters Mill
Judson Crossing
Knoll Creek
Knollcreek
Legacy Oaks
Long Creek
Longs Creek
Meadowwood
Morning Glen
Mustang Oaks
N/a
Oak Ridge Village
Oakview Heights
Park Hill Commons
Parkside
Pheasant Ridge
Preston Hollow
Ranchland Hills
Redland Oaks
Redland Ranch
Redland Ranch Elm Cr
Redland Springs
Richland Hills
Seven Oaks
Spring Creek
Spring Creek Forest
Spring Valley
St. James Place
Stahl Rd/pheasant Ridge
Steubing Ranch
Steubing Ranch Heritage
Steubing Ranch Legacy
Stoneridge
Thousand Oaks Forest
Vista

- Brianna Salinas, MRP,REALTOR ®,SFR,SRS
- Premier Realty Group
- Mobile: 210.995.2009
- Mobile: 210.995.2009
- Mobile: 210.995.2009
- realtxrr@gmail.com



