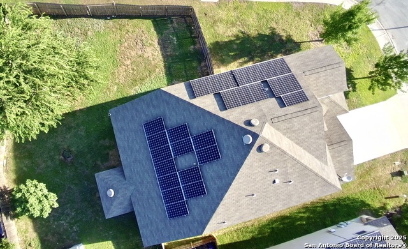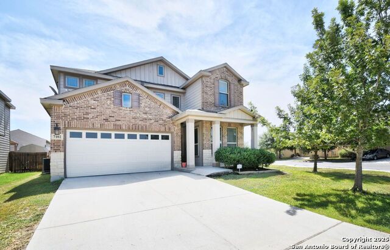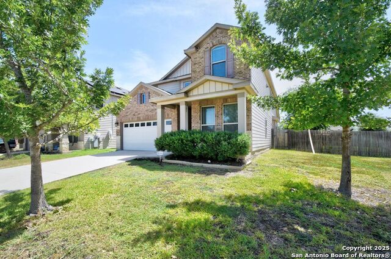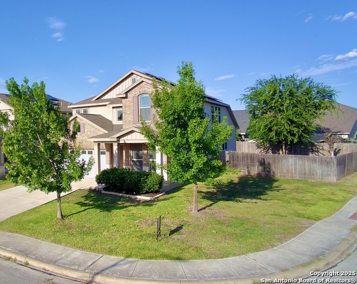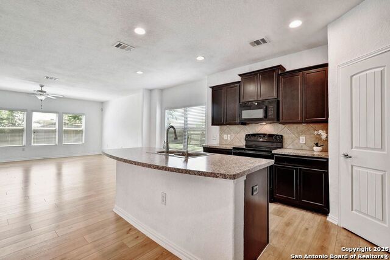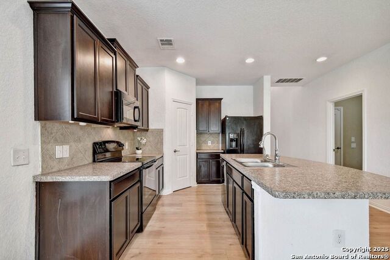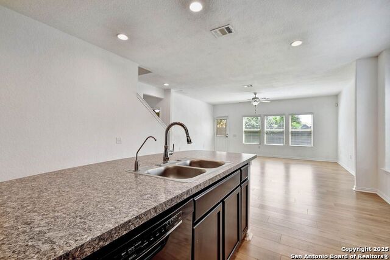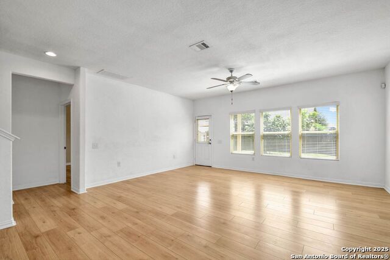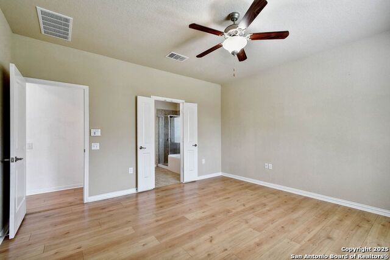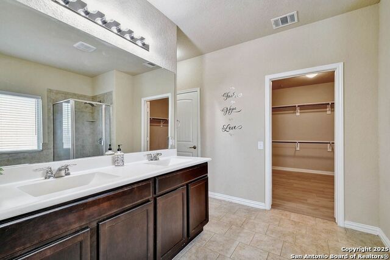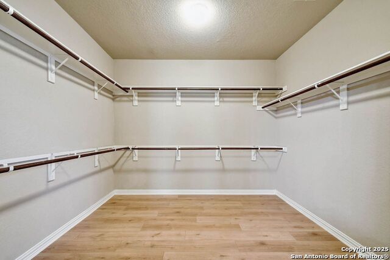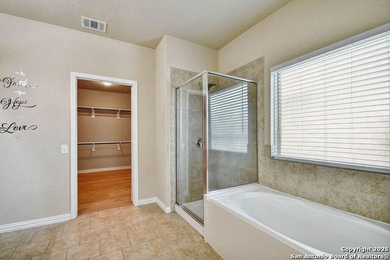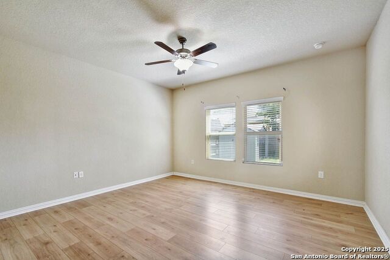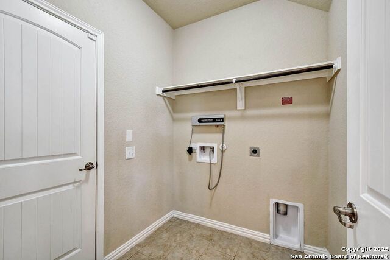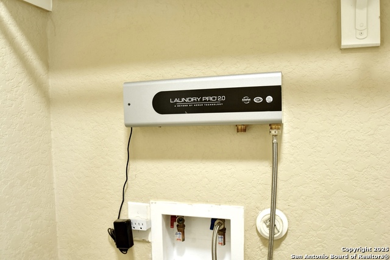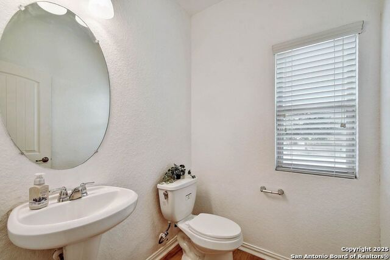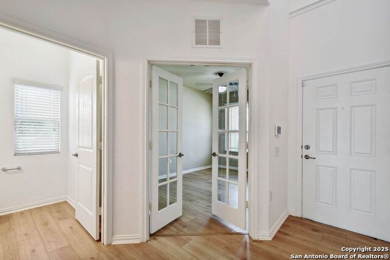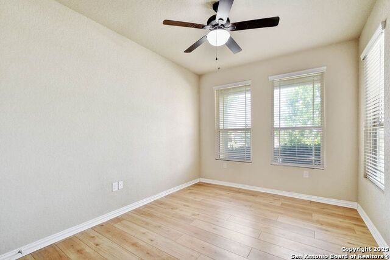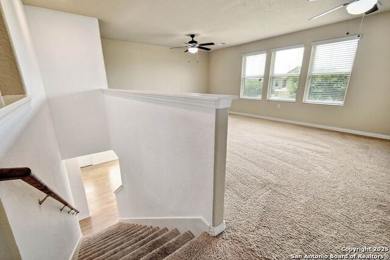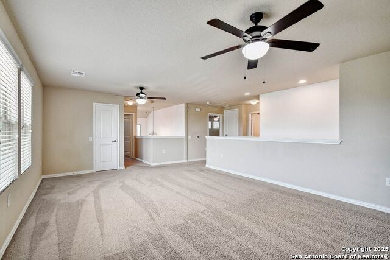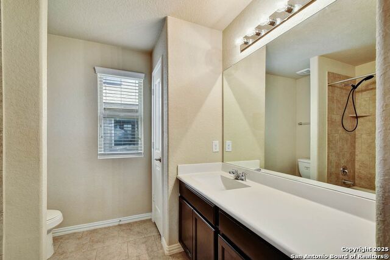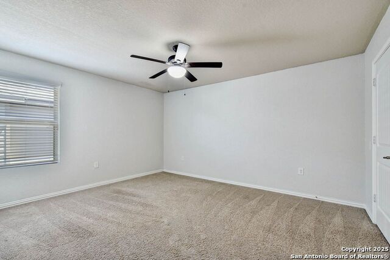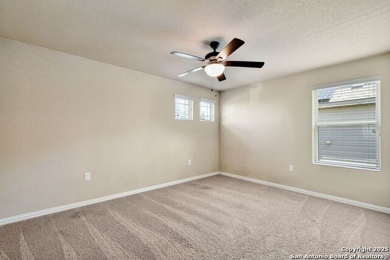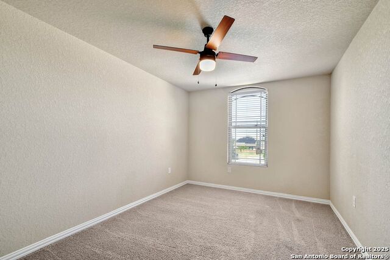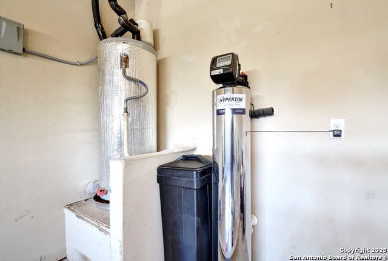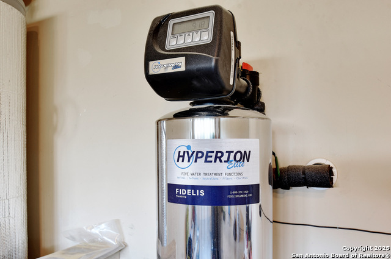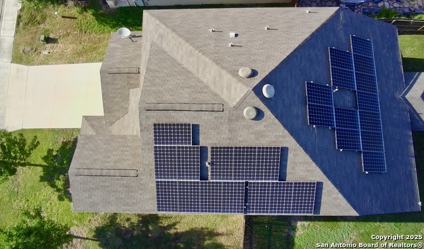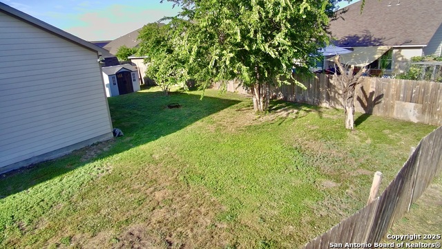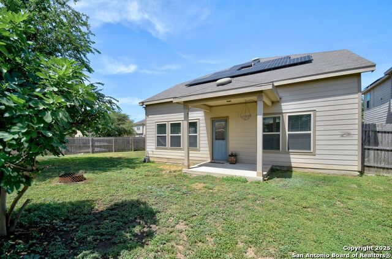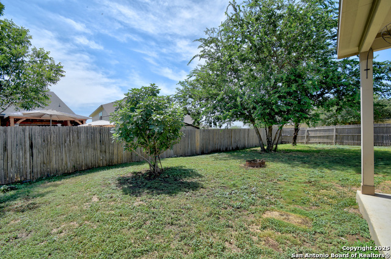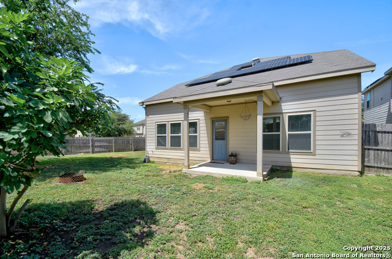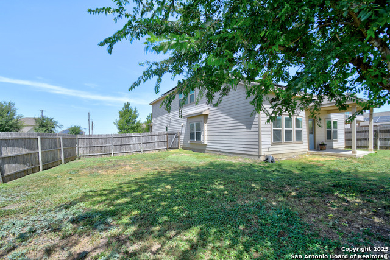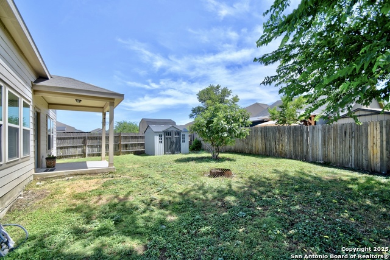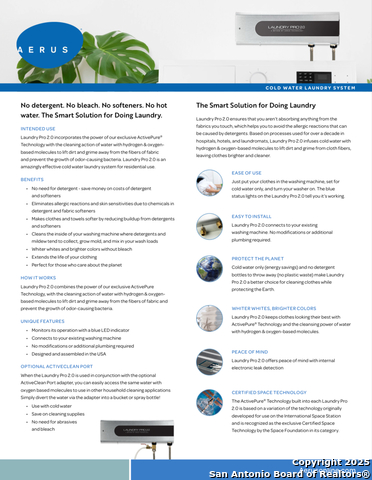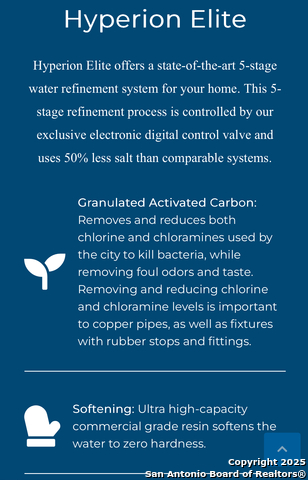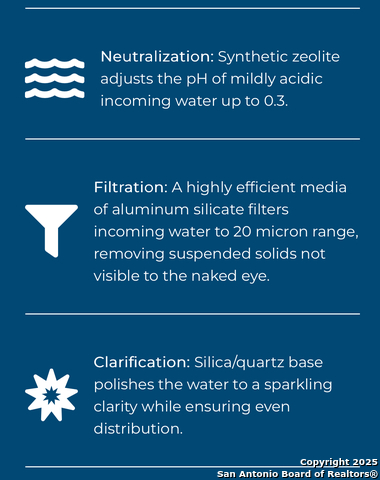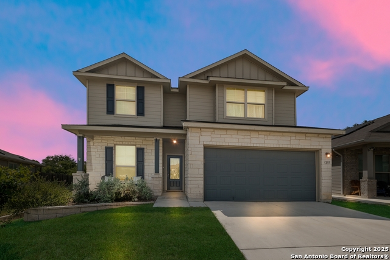7102 Magnolia Blf, San Antonio, TX 78218
Property Photos
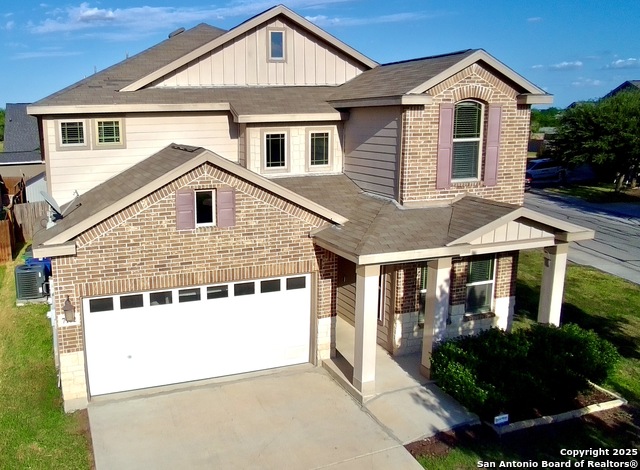
Would you like to sell your home before you purchase this one?
Priced at Only: $284,999
For more Information Call:
Address: 7102 Magnolia Blf, San Antonio, TX 78218
Property Location and Similar Properties
Reduced
- MLS#: 1889497 ( Single Residential )
- Street Address: 7102 Magnolia Blf
- Viewed: 55
- Price: $284,999
- Price sqft: $106
- Waterfront: No
- Year Built: 2014
- Bldg sqft: 2692
- Bedrooms: 4
- Total Baths: 3
- Full Baths: 2
- 1/2 Baths: 1
- Garage / Parking Spaces: 2
- Days On Market: 144
- Additional Information
- County: BEXAR
- City: San Antonio
- Zipcode: 78218
- Subdivision: Northeast Crossing Tif 2
- District: North East I.S.D.
- Elementary School: Camelot
- Middle School: Ed White
- High School: Roosevelt
- Provided by: Home Team of America
- Contact: Jessica Turner
- (702) 743-5286

- DMCA Notice
-
DescriptionWelcome to this beautifully upgraded and meticulously maintained home featuring 4 generous bedrooms, a huge versatile loft, and a private study. Key Features Include: Solar panel system Drastically reduce energy bills while increasing your home's efficiency ( requires takeover) New HVAC unit. Whole house water filtration system, including the advanced Hyperion Elite 5 Stage Water System for superior purity. Reverse osmosis drinking water, Laundry Pro 2.0 system. Set on a large corner lot, you'll enjoy added privacy, and the curb appeal. Sprinklers included! Nest Thermostats and smart home security system (activation required). Don't miss your chance to own a sustainable, tech savvy home in a prime location. Schedule your private showing today.
Payment Calculator
- Principal & Interest -
- Property Tax $
- Home Insurance $
- HOA Fees $
- Monthly -
Features
Building and Construction
- Apprx Age: 11
- Builder Name: Lennar
- Construction: Pre-Owned
- Exterior Features: Brick, Siding
- Floor: Carpeting, Laminate
- Foundation: Slab
- Kitchen Length: 14
- Roof: Composition
- Source Sqft: Appsl Dist
Land Information
- Lot Description: Corner
School Information
- Elementary School: Camelot
- High School: Roosevelt
- Middle School: Ed White
- School District: North East I.S.D.
Garage and Parking
- Garage Parking: Two Car Garage
Eco-Communities
- Energy Efficiency: Programmable Thermostat, Ceiling Fans
- Green Features: Solar Panels
- Water/Sewer: Water System
Utilities
- Air Conditioning: One Central
- Fireplace: Not Applicable
- Heating Fuel: Electric
- Heating: Central
- Recent Rehab: Yes
- Utility Supplier Elec: Solar
- Window Coverings: Some Remain
Amenities
- Neighborhood Amenities: Park/Playground
Finance and Tax Information
- Days On Market: 144
- Home Owners Association Fee: 100
- Home Owners Association Frequency: Semi-Annually
- Home Owners Association Mandatory: Mandatory
- Home Owners Association Name: NORTH EAST CROSSING HOME OWNERS ASSOCIATION
- Total Tax: 7706
Other Features
- Block: 45
- Contract: Exclusive Agency
- Instdir: From Gibbs-Sprawl Rd go north onto Woodlake Pkwy, Left on Midcrown, right on Santa Catalina, Left on Cielo Ranch, Right on Magnolia Bluff, Will be corner house.
- Interior Features: One Living Area, Liv/Din Combo, Separate Dining Room, Eat-In Kitchen, Two Eating Areas, Island Kitchen, Study/Library, Loft, Utility Room Inside, High Ceilings, Cable TV Available, High Speed Internet, Laundry Main Level, Laundry Room, Telephone, Walk in Closets
- Legal Description: Ncb 17738 (Northeast Crosssing Tif Subd 14A), Block 45 Lot 1
- Ph To Show: 210-222-2227
- Possession: Closing/Funding
- Style: Two Story
- Views: 55
Owner Information
- Owner Lrealreb: No
Similar Properties
Nearby Subdivisions
Bryce Place
Camelot
Camelot 1
East Terrell Heights (ne)
East Terrell Hills
East Terrell Hills Heights
East Terrell Hills Ne
East Village
Estrella
Fairfield
Middleton
Middletown
North Alamo Height
North Alamo Heights
Northeast Crossing
Northeast Crossing Tif 2
Oakwell Farms
Park Village
Pepperridge
Raven Estates
S12532
Terrell Hills
Wilshire Park
Wilshire Terrace
Wilshire Terrace Ne
Wood Glen

- Brianna Salinas, MRP,REALTOR ®,SFR,SRS
- Premier Realty Group
- Mobile: 210.995.2009
- Mobile: 210.995.2009
- Mobile: 210.995.2009
- realtxrr@gmail.com



