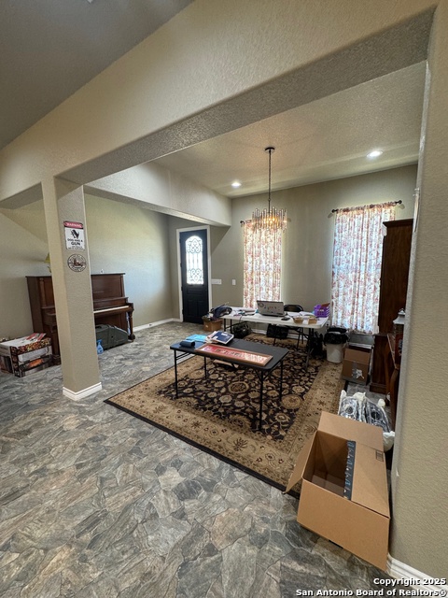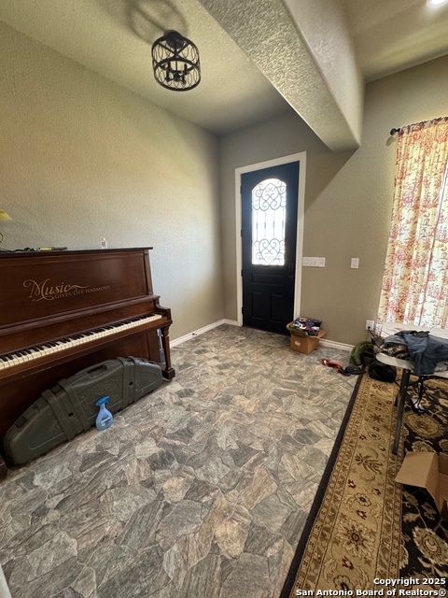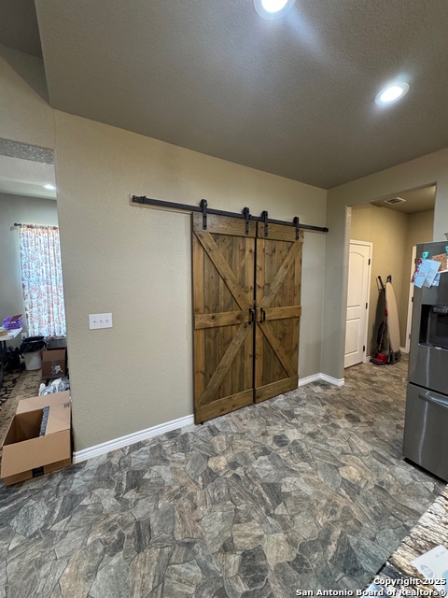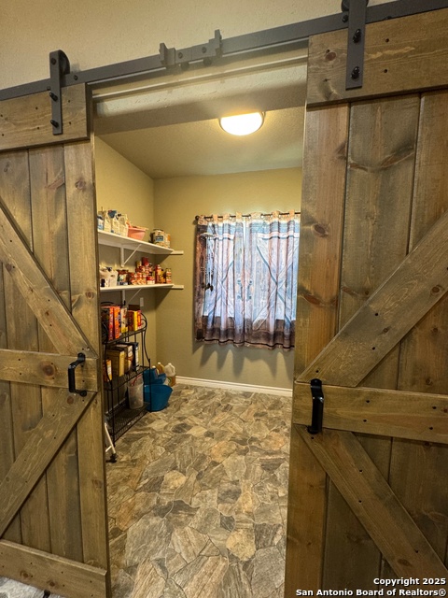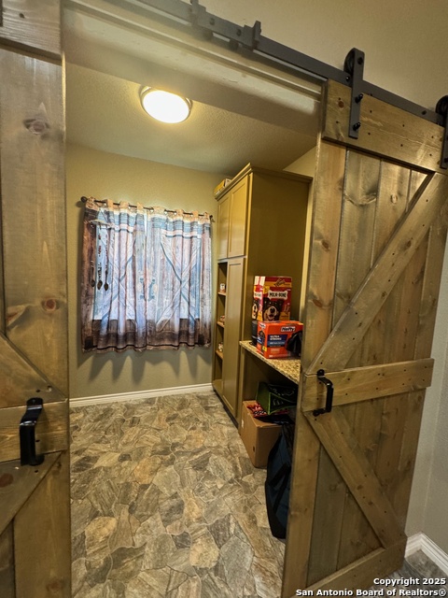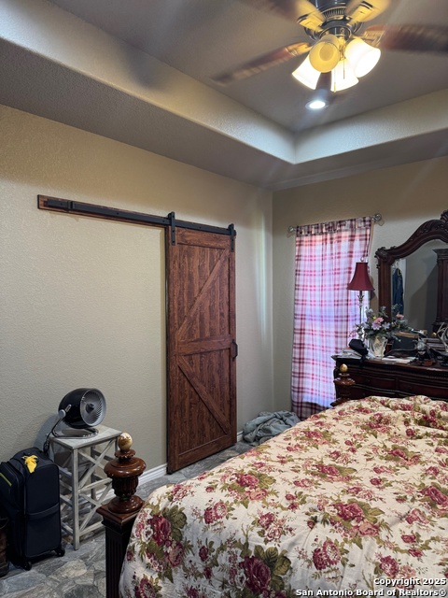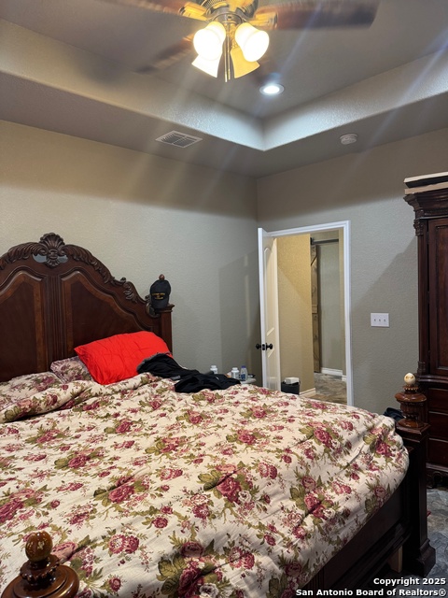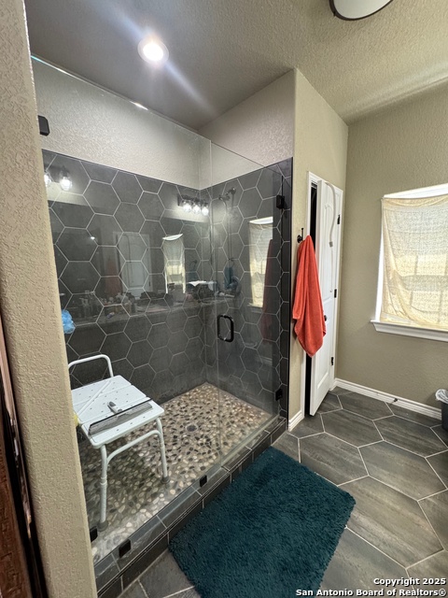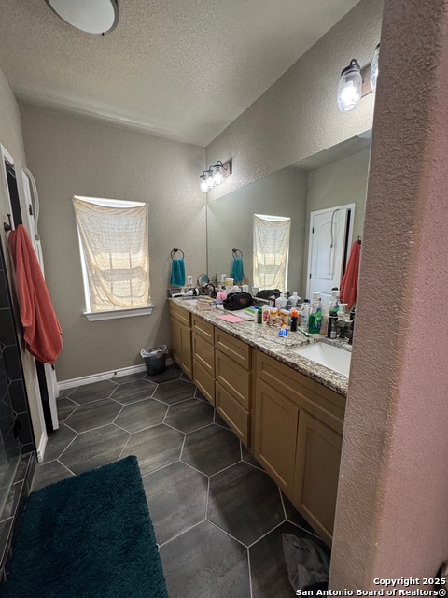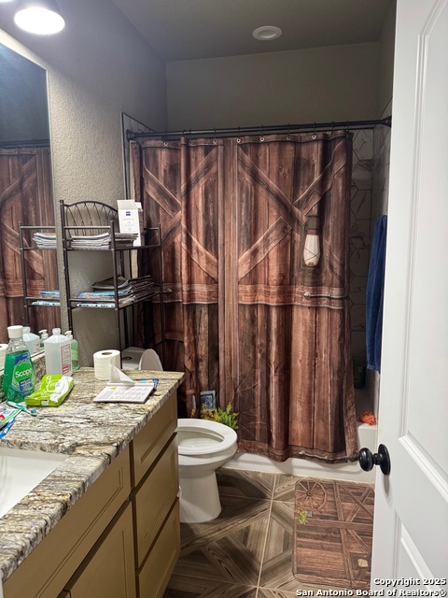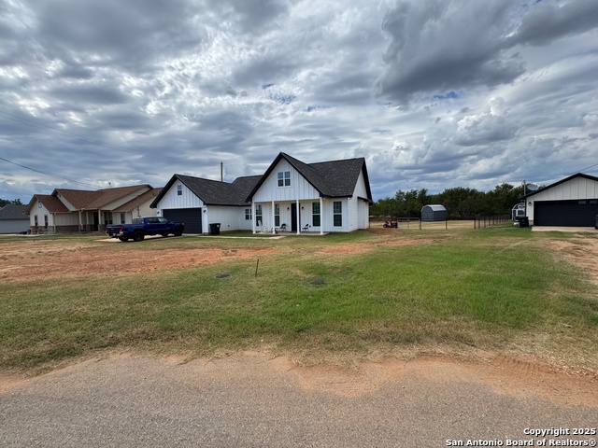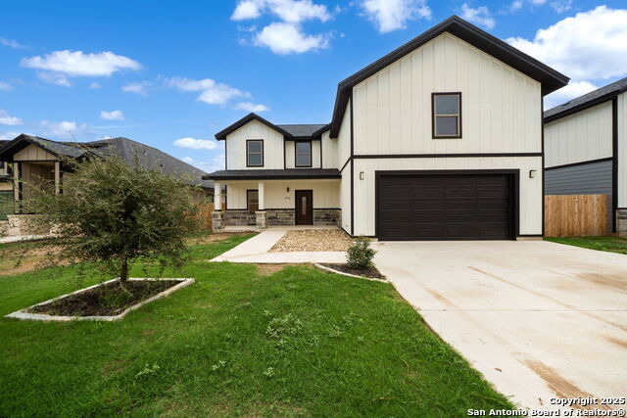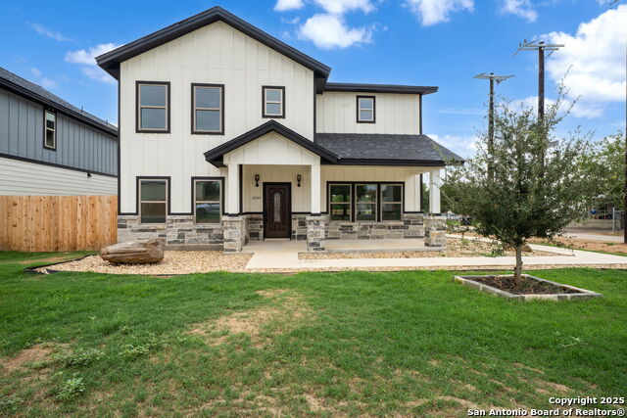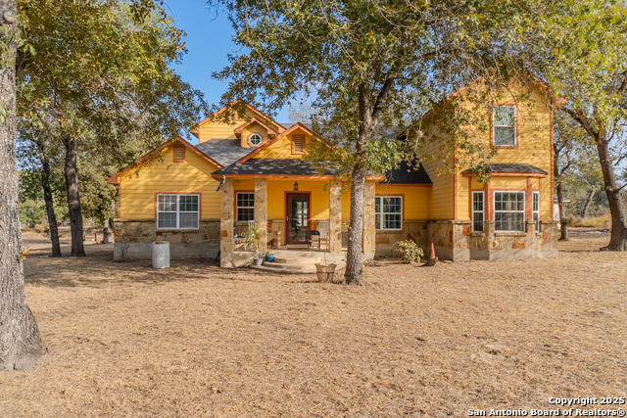7411 Maverick Heights, Somerset, TX 78069
Property Photos
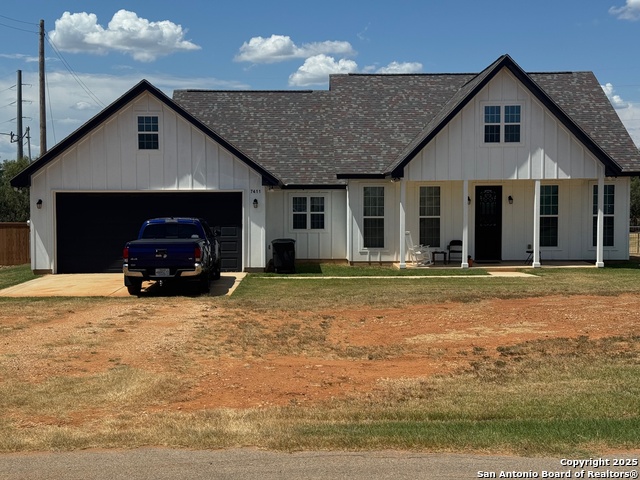
Would you like to sell your home before you purchase this one?
Priced at Only: $355,000
For more Information Call:
Address: 7411 Maverick Heights, Somerset, TX 78069
Property Location and Similar Properties
- MLS#: 1889564 ( Single Residential )
- Street Address: 7411 Maverick Heights
- Viewed: 9
- Price: $355,000
- Price sqft: $216
- Waterfront: No
- Year Built: 2021
- Bldg sqft: 1641
- Bedrooms: 3
- Total Baths: 2
- Full Baths: 2
- Garage / Parking Spaces: 2
- Days On Market: 139
- Additional Information
- County: BEXAR
- City: Somerset
- Zipcode: 78069
- Subdivision: Maverick Heights
- District: Somerset
- Elementary School: Call District
- Middle School: Call District
- High School: Call District
- Provided by: Roger Perales Real Estate Services
- Contact: David Perales
- (210) 364-9661

- DMCA Notice
-
DescriptionCharming Ranch Style Home on 1/2 Acre in Somerset, TX VA Assumable Loan Available! Welcome to this beautifully maintained 2021 built ranch style home, nestled on a spacious 1/2 acre lot in the heart of Somerset, Texas. Offering the perfect blend of country living and modern comfort, this 3 bedroom, 2 bathroom home is full of thoughtful upgrades. Step inside to an open and inviting layout with plenty of natural light, durable finishes, and a warm, neutral color palette throughout. The spacious kitchen flows seamlessly into the dining and living areas ideal for both everyday living and entertaining guests. Outside, the fully fenced yard features a durable block and pipe fence with two entry gates and one large drive through gate perfect for added privacy and easy access for vehicles or equipment. The oversized 2 car garage provides ample storage and parking. Additional highlights include: Open concept living and dining space, Spacious 2 car garage, Half acre lot with storage shed, VA assumable loan available for qualified buyers Don't miss this opportunity to own a newer home with land and room to grow just a short drive to San Antonio, but a world away in peace and quiet. Schedule your showing today!
Payment Calculator
- Principal & Interest -
- Property Tax $
- Home Insurance $
- HOA Fees $
- Monthly -
Features
Building and Construction
- Builder Name: EAGLE CREEK HOMES
- Construction: Pre-Owned
- Exterior Features: Cement Fiber
- Floor: Ceramic Tile
- Foundation: Slab
- Kitchen Length: 12
- Other Structures: Storage
- Roof: Composition
- Source Sqft: Appsl Dist
School Information
- Elementary School: Call District
- High School: Call District
- Middle School: Call District
- School District: Somerset
Garage and Parking
- Garage Parking: Two Car Garage
Eco-Communities
- Water/Sewer: Septic
Utilities
- Air Conditioning: One Central
- Fireplace: Not Applicable
- Heating Fuel: Electric
- Heating: Central
- Recent Rehab: No
- Utility Supplier Elec: CPS
- Utility Supplier Grbge: STRD
- Utility Supplier Water: SAWS
- Window Coverings: All Remain
Amenities
- Neighborhood Amenities: None
Finance and Tax Information
- Days On Market: 102
- Home Owners Association Mandatory: None
- Total Tax: 7373
Rental Information
- Currently Being Leased: No
Other Features
- Contract: Exclusive Right To Sell
- Instdir: Take I-35 S to Interstate 35 Access Rd. Take exit 144 Fischer Rd from I-35 S. Take Fishcer Rd to Somerset Rd then turn right and take Somerset Rd to Maverick Hts Left turn.
- Interior Features: One Living Area, Separate Dining Room, Island Kitchen, Walk-In Pantry, Utility Area in Garage, 1st Floor Lvl/No Steps, High Ceilings, Open Floor Plan, All Bedrooms Downstairs, Laundry Main Level, Walk in Closets
- Legal Description: Cb 4014J (Maverick Heights), Lot 6 2021-New Per Plat 20001/1
- Occupancy: Owner
- Ph To Show: 210-222-2227
- Possession: Closing/Funding
- Style: One Story, Ranch
Owner Information
- Owner Lrealreb: No
Similar Properties

- Brianna Salinas, MRP,REALTOR ®,SFR,SRS
- Premier Realty Group
- Mobile: 210.995.2009
- Mobile: 210.995.2009
- Mobile: 210.995.2009
- realtxrr@gmail.com



