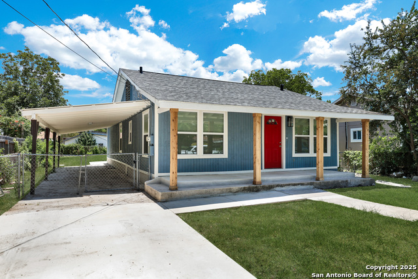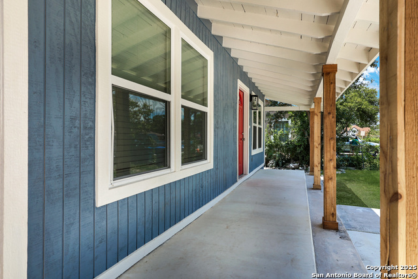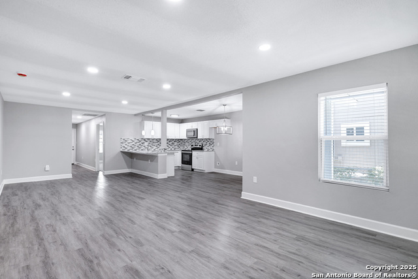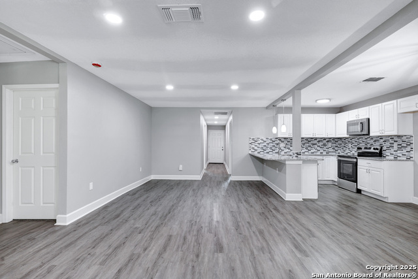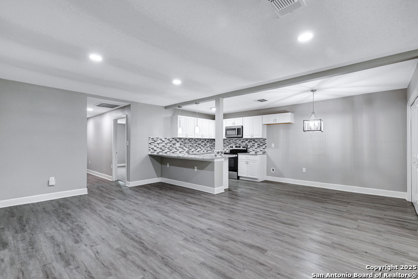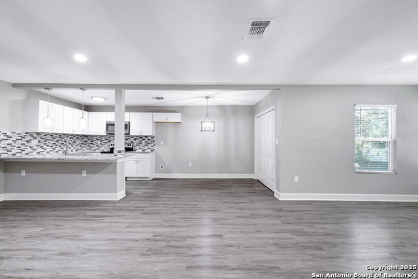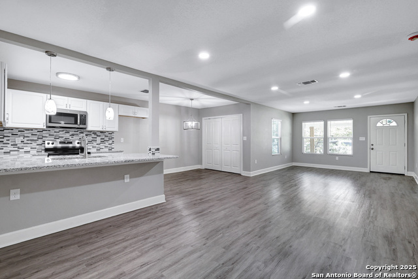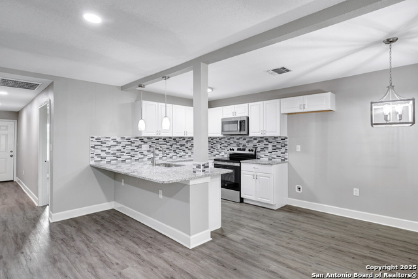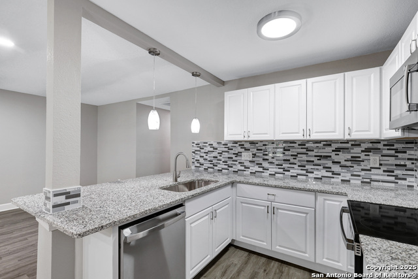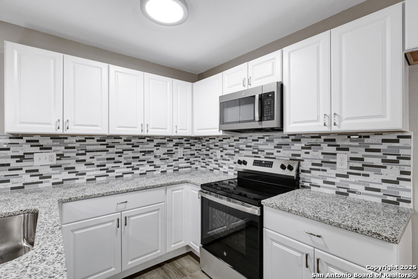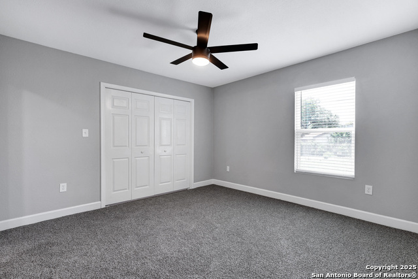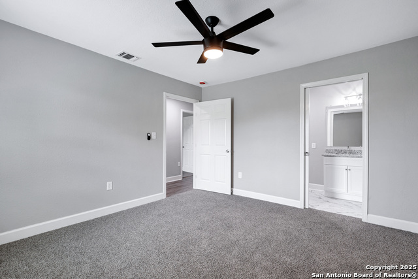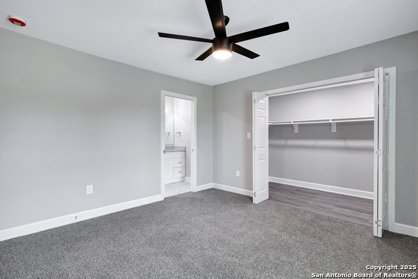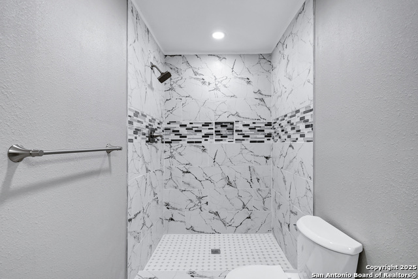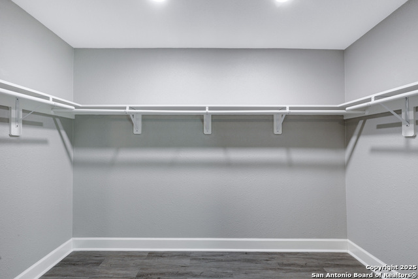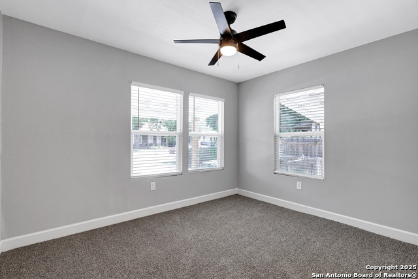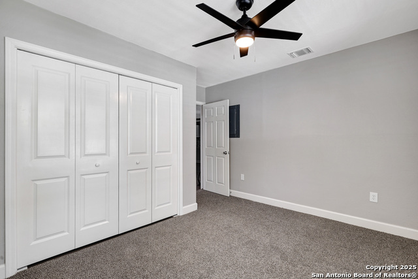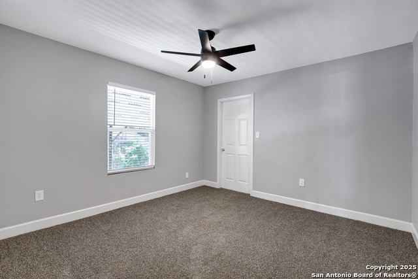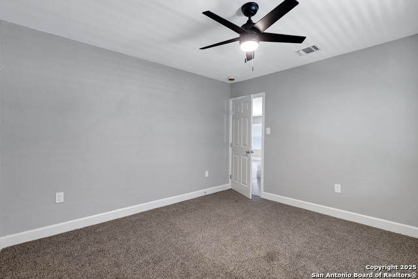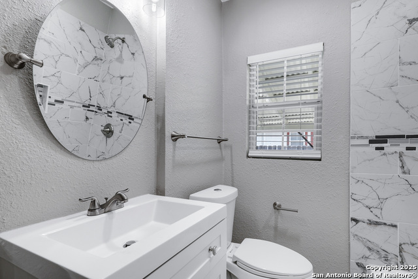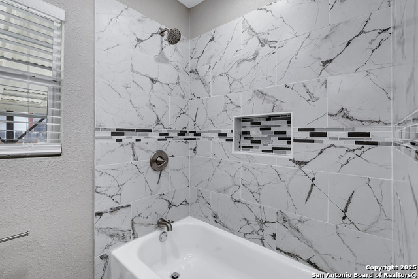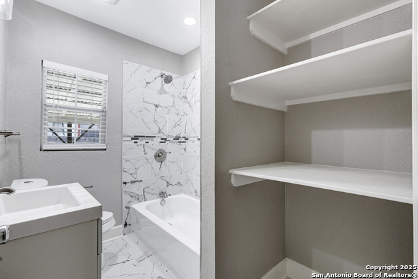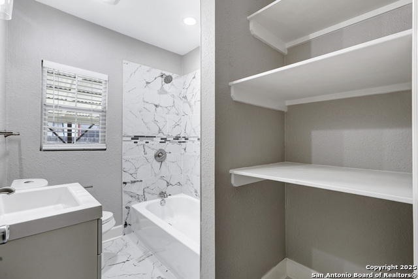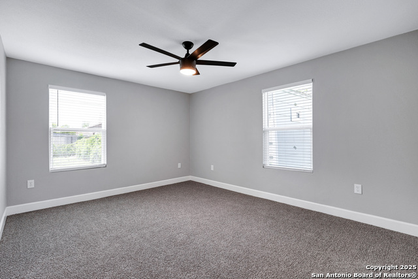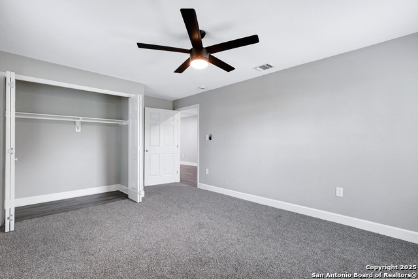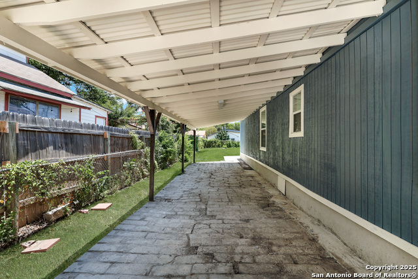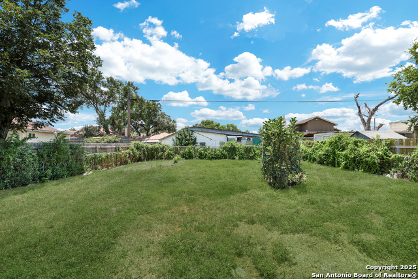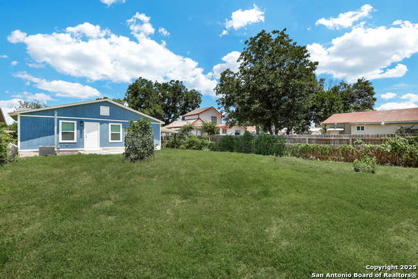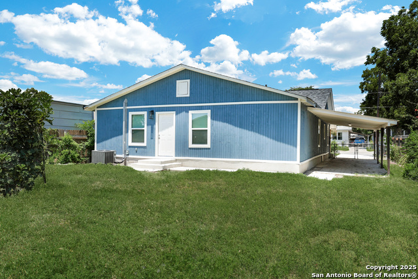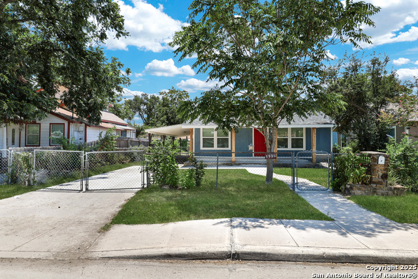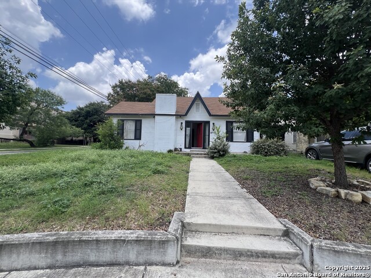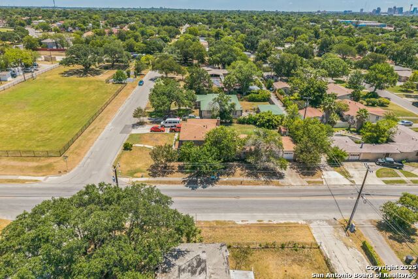1938 W Ashby Pl, San Antonio, TX 78201
Property Photos
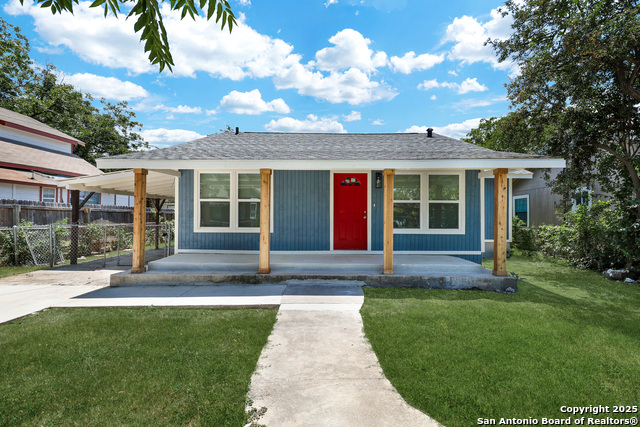
Would you like to sell your home before you purchase this one?
Priced at Only: $279,900
For more Information Call:
Address: 1938 W Ashby Pl, San Antonio, TX 78201
Property Location and Similar Properties
- MLS#: 1889613 ( Single Residential )
- Street Address: 1938 W Ashby Pl
- Viewed: 7
- Price: $279,900
- Price sqft: $175
- Waterfront: No
- Year Built: 1946
- Bldg sqft: 1599
- Bedrooms: 4
- Total Baths: 2
- Full Baths: 2
- Garage / Parking Spaces: 1
- Days On Market: 59
- Additional Information
- County: BEXAR
- City: San Antonio
- Zipcode: 78201
- Subdivision: Woodlawn Lake
- District: San Antonio I.S.D.
- Elementary School: Fenwick
- Middle School: Fenwick
- High School: Jefferson
- Provided by: eXp Realty
- Contact: Marisela Vara
- (210) 279-4086

- DMCA Notice
-
DescriptionWelcome to 1938 W Ashby Pl a beautifully updated 4 bedroom, 2 bath home that blends charm with modern upgrades. Step inside to a bright open layout featuring fresh paint, luxury vinyl plank flooring, and recessed lighting throughout. The spacious kitchen offers granite countertops, a sleek tile backsplash, and stainless steel appliances. The large primary suite includes a walk in closet and a private ensuite with a spa inspired tiled shower. Out front, you'll love relaxing on the covered porch, and the dual tandem style carport provides plenty of shaded parking for multiple vehicles. Located just one block from Woodlawn Lake, this move in ready gem puts you close to walking trails, green spaces, and local hotspots!
Payment Calculator
- Principal & Interest -
- Property Tax $
- Home Insurance $
- HOA Fees $
- Monthly -
Features
Building and Construction
- Apprx Age: 79
- Builder Name: Unknown
- Construction: Pre-Owned
- Exterior Features: Asbestos Shingle
- Floor: Carpeting, Laminate
- Foundation: Slab
- Roof: Composition
- Source Sqft: Appsl Dist
School Information
- Elementary School: Fenwick
- High School: Jefferson
- Middle School: Fenwick
- School District: San Antonio I.S.D.
Garage and Parking
- Garage Parking: None/Not Applicable
Eco-Communities
- Water/Sewer: City
Utilities
- Air Conditioning: One Central
- Fireplace: Not Applicable
- Heating Fuel: Electric
- Heating: Central
- Recent Rehab: No
- Window Coverings: All Remain
Amenities
- Neighborhood Amenities: Sports Court, Basketball Court, Lake/River Park
Finance and Tax Information
- Days On Market: 52
- Home Owners Association Mandatory: None
- Total Tax: 6320
Other Features
- Block: 20
- Contract: Exclusive Right To Sell
- Instdir: IH10 E, exit 567, right on woodlawn
- Interior Features: One Living Area, Separate Dining Room, Eat-In Kitchen, Island Kitchen, Open Floor Plan, Cable TV Available, High Speed Internet, All Bedrooms Downstairs
- Legal Desc Lot: 17
- Legal Description: Ncb 2015
- Ph To Show: 210222-2227
- Possession: Closing/Funding
- Style: One Story
Owner Information
- Owner Lrealreb: No
Similar Properties
Nearby Subdivisions
26th/zarzamora
Balcones Heights
Beacon Hill
Five Points
Hillcrest
Keystone
Keystone Park
Los Angeles - Keystone
Los Angeles Heights
Los Angeles Heights Sa
Los Angeles Heights/keystone H
Los Angeles Hts
Los Angeles Hts-central (sa)
Los Angeles Hts/keystone Histo
Los Angeles Keystone
Los Angeles-keystone
Los Angels Keystone
Monticello Heights
Monticello Park
Monticello Park Historic (sa)
Pasadena Heights
Villa Del Sol
Woodlawn Heights
Woodlawn Lake
Woodlawn Terr Historic
Woodlawn Terrac
Woodlawn Terrace

- Brianna Salinas, MRP,REALTOR ®,SFR,SRS
- Premier Realty Group
- Mobile: 210.995.2009
- Mobile: 210.995.2009
- Mobile: 210.995.2009
- realtxrr@gmail.com



