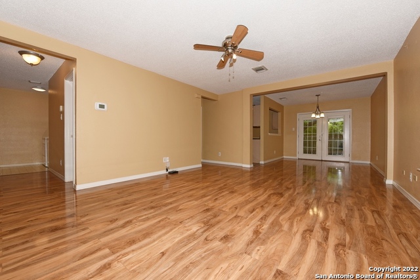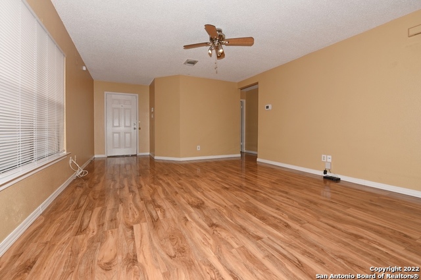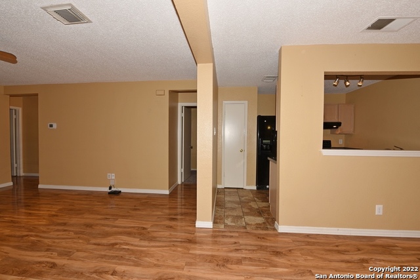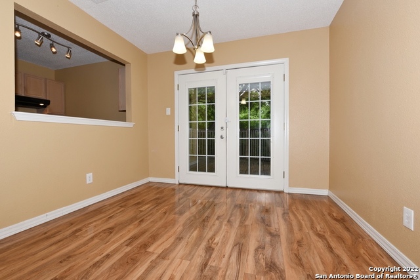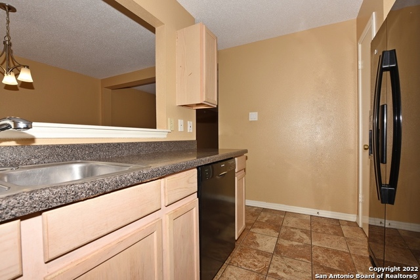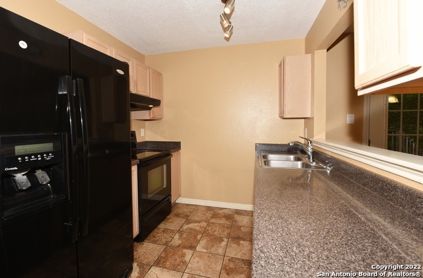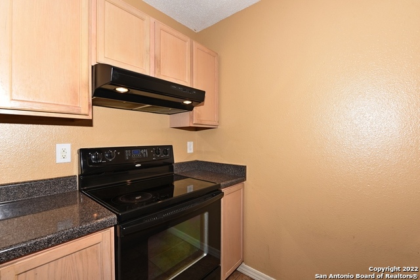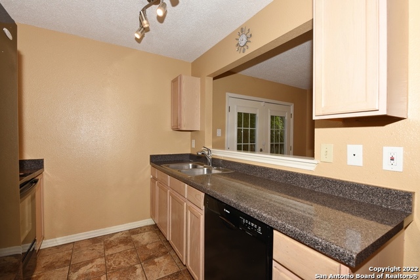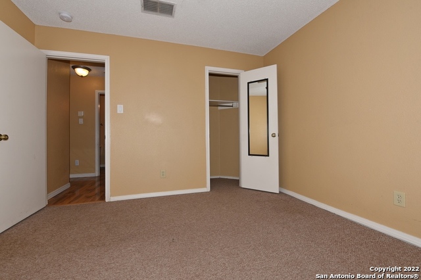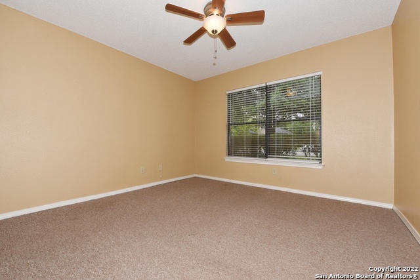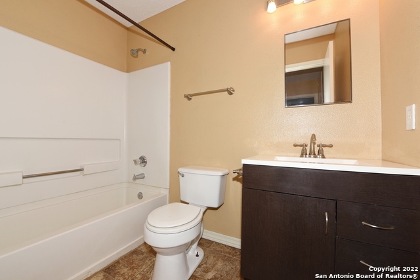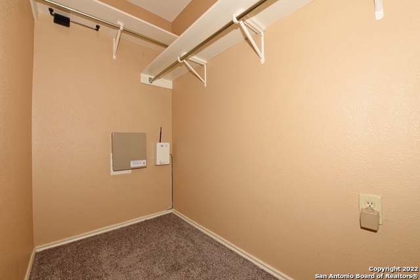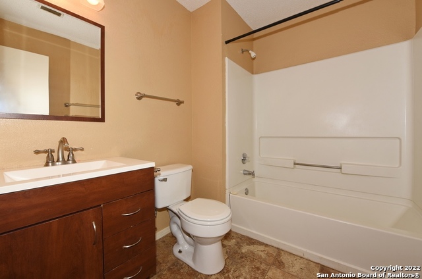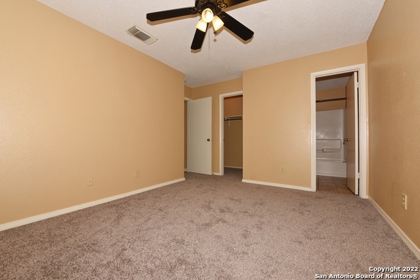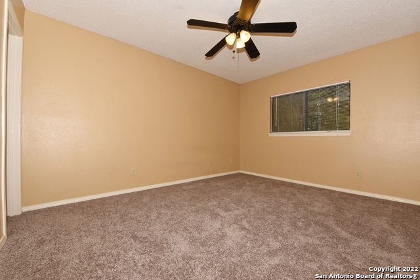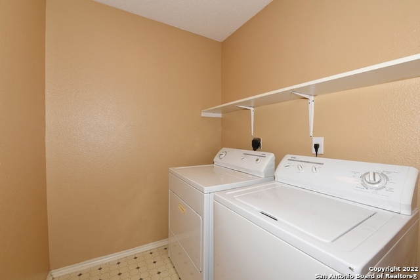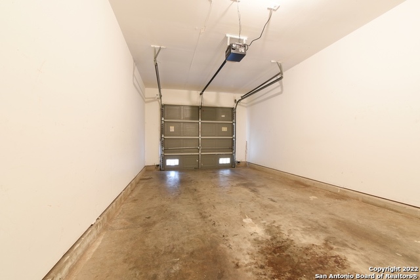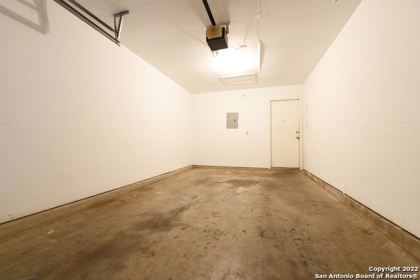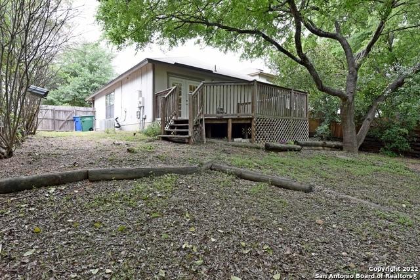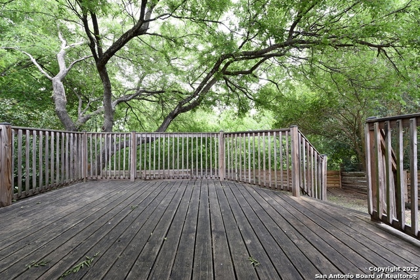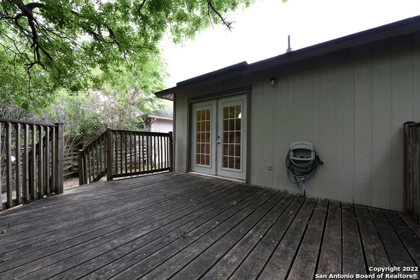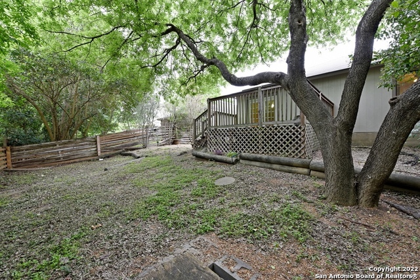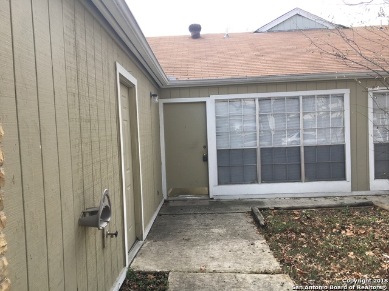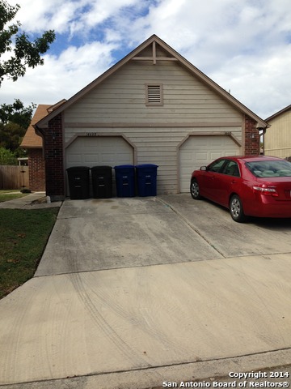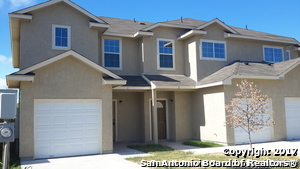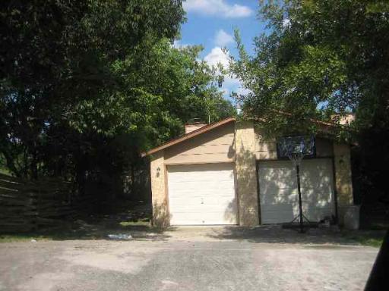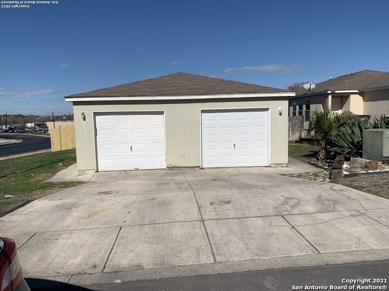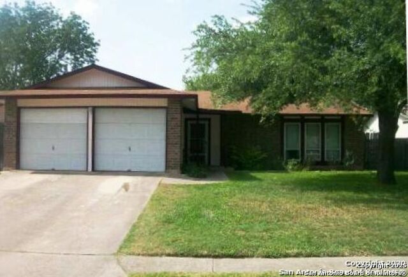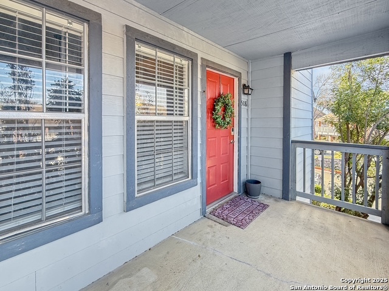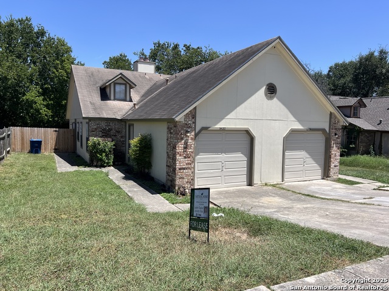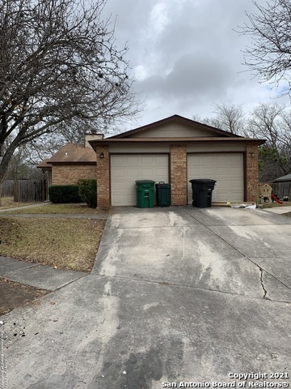13534 Escort Dr, San Antonio, TX 78233
Property Photos
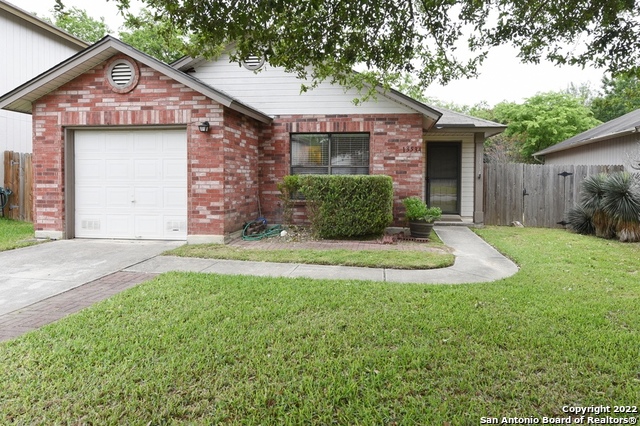
Would you like to sell your home before you purchase this one?
Priced at Only: $1,300
For more Information Call:
Address: 13534 Escort Dr, San Antonio, TX 78233
Property Location and Similar Properties
- MLS#: 1889758 ( Residential Rental )
- Street Address: 13534 Escort Dr
- Viewed: 20
- Price: $1,300
- Price sqft: $1
- Waterfront: No
- Year Built: 1999
- Bldg sqft: 1068
- Bedrooms: 2
- Total Baths: 2
- Full Baths: 2
- Days On Market: 82
- Additional Information
- County: BEXAR
- City: San Antonio
- Zipcode: 78233
- Subdivision: Stonewood
- District: North East I.S.D.
- Elementary School: Woodstone
- Middle School: Wood
- High School: Madison
- Provided by: 210 Realty Group LLC
- Contact: Fernando Turpin
- (210) 515-4885

- DMCA Notice
-
DescriptionLARGE DECK | MATURE TREES | GREAT LOCATION NEAR 1604 & I 35 Nice home 2 bedroom, 2 bath, 1 car garage, over Judson & 35, Laminate floors at common areas. Carpet at bedrooms, close to shopping centers, school. Nice and clean, wood deck (painted Aug 2025) at the back to enjoy family and friends. REQUIREMENTS: 550+ Credit each adult. 2+ yrs Rental History. No broken leases. Income 3+ times the rent. No pets younger than 2 yrs. No aggressive breeds/mix. Pet fee $300/ea non refundable, $15 Pet rent/ea/mo. Resident Benefits Package (RBP) $60/mo. Admin fee $50. Application fee $65/adult. ALL 18+ yrs need to apply. Smoking outside only. Washer and Dryer repairs are tenants' responsibility. Our highly valuable Resident Benefits Package (RBP) required program includes Renters' Insurance, Pest Control, Air Filters, Move in Concierge (utilities/cable/internet), Credit Building, Resident Rewards, Identity Fraud Protection and more for only $60.00/mo. *If you provide your own insurance policy, the RBP cost will be reduced. More details in application. APPLY ONLINE
Payment Calculator
- Principal & Interest -
- Property Tax $
- Home Insurance $
- HOA Fees $
- Monthly -
Features
Building and Construction
- Apprx Age: 26
- Builder Name: UNKNOWN
- Exterior Features: Brick, Siding
- Flooring: Laminate
- Foundation: Slab
- Kitchen Length: 11
- Roof: Composition
- Source Sqft: Appsl Dist
School Information
- Elementary School: Woodstone
- High School: Madison
- Middle School: Wood
- School District: North East I.S.D.
Garage and Parking
- Garage Parking: One Car Garage
Eco-Communities
- Water/Sewer: Water System
Utilities
- Air Conditioning: One Central
- Fireplace: Not Applicable
- Heating Fuel: Electric
- Heating: Central
- Security: Not Applicable
- Window Coverings: All Remain
Amenities
- Common Area Amenities: None
Finance and Tax Information
- Application Fee: 50
- Days On Market: 81
- Max Num Of Months: 36
- Pet Deposit: 200
- Security Deposit: 1300
Rental Information
- Rent Includes: No Inclusions
- Tenant Pays: Gas/Electric, Water/Sewer, Yard Maintenance, Garbage Pickup, Renters Insurance Required
Other Features
- Application Form: ONLINE
- Apply At: 210REALTYGROUP.COM
- Instdir: Judson to Nacogdoches, right on StoneWood Left on Escort Dr.
- Interior Features: One Living Area, Separate Dining Room, Utility Room Inside, Open Floor Plan
- Legal Description: NCB 15723 BLK 5 LOT 9 WOODSTONE VILLAS SUBD UT-3
- Min Num Of Months: 12
- Miscellaneous: Broker-Manager
- Occupancy: Vacant
- Personal Checks Accepted: No
- Ph To Show: 210-222-2227
- Restrictions: Smoking Outside Only
- Salerent: For Rent
- Section 8 Qualified: No
- Style: One Story
- Views: 20
Owner Information
- Owner Lrealreb: No
Similar Properties
Nearby Subdivisions
A
Arborstone
Comanche Ridge
El Dorado
El Dorado Hills
Falcon Heights
Feather Ridge
Green Ridge
Highlands Condos Ne
Larkspur
Loma Vista
Meadow Grove
Monterrey Village
Morningside
Park North
Raintree
Randolph Park Estates
Sierra North
Skybrooke
Stonewood
Summit At Lookout Enclave
Terra Briggs
Tesoro Ridge
The Highlands
The Hills
The Hills Of El Dora
Toepperwein Bluffs Enclave
Valley Forge
Vista Ridge
Woodcrest
Woodstone
Woodstone Hills

- Brianna Salinas, MRP,REALTOR ®,SFR,SRS
- Premier Realty Group
- Mobile: 210.995.2009
- Mobile: 210.995.2009
- Mobile: 210.995.2009
- realtxrr@gmail.com



