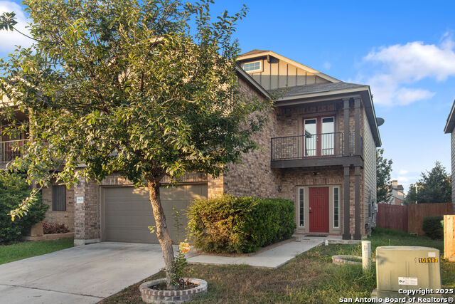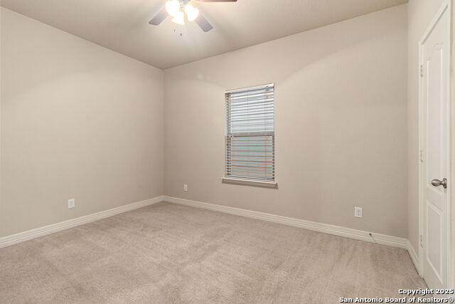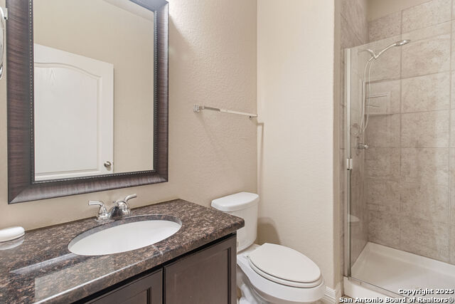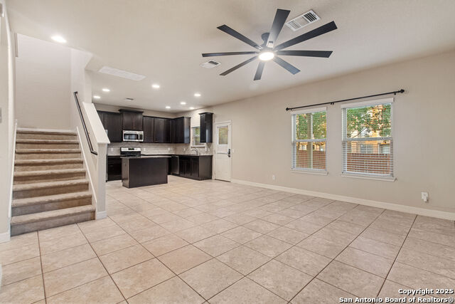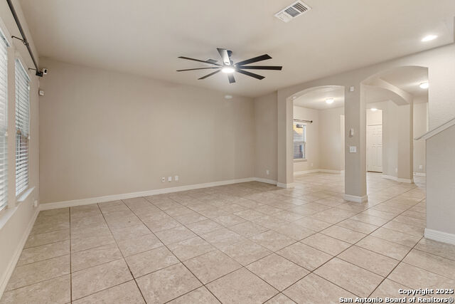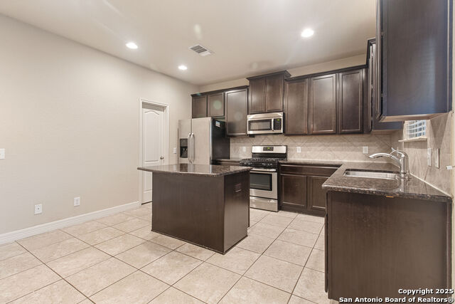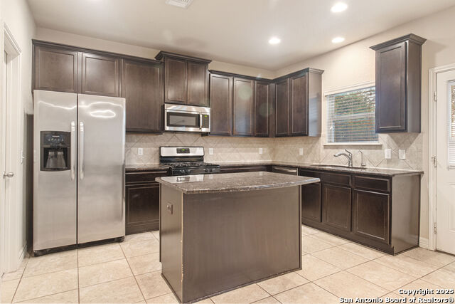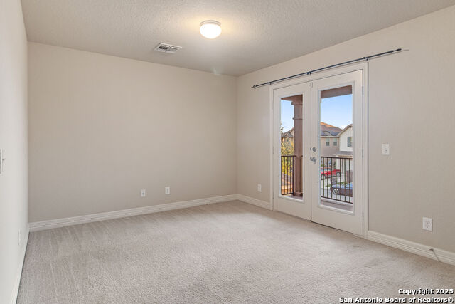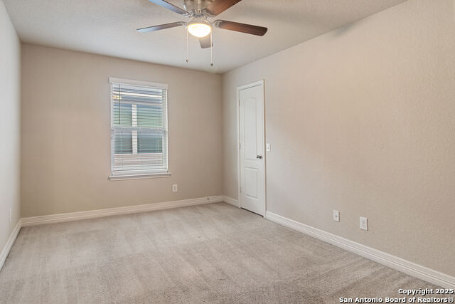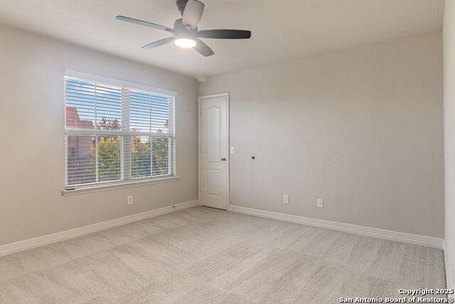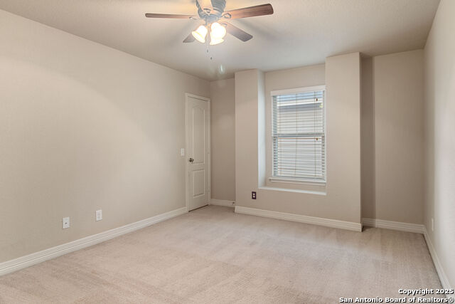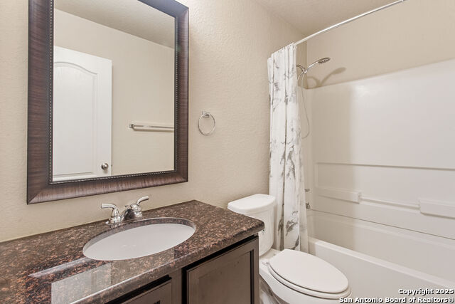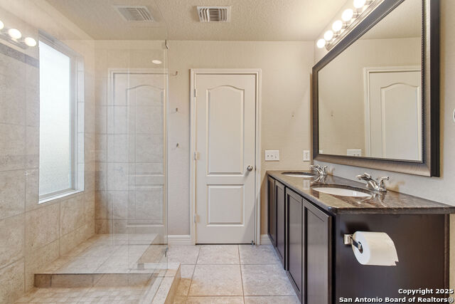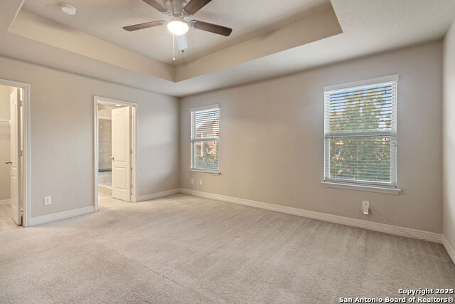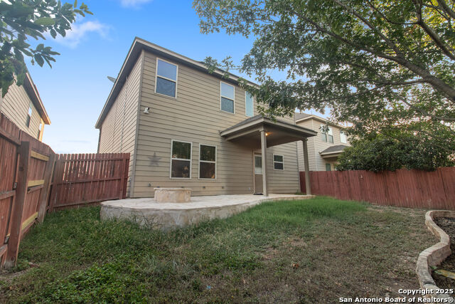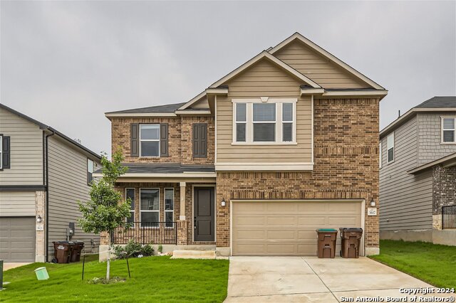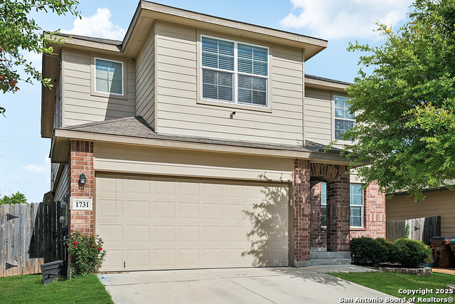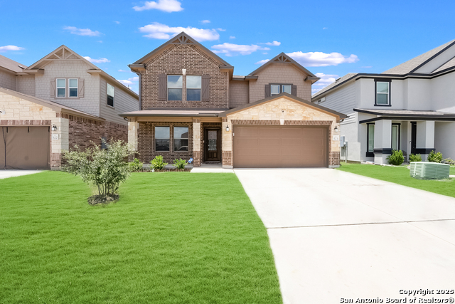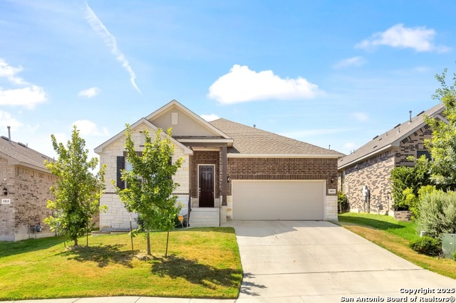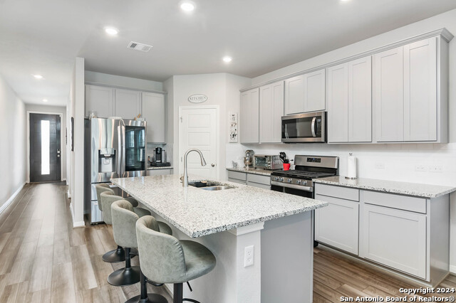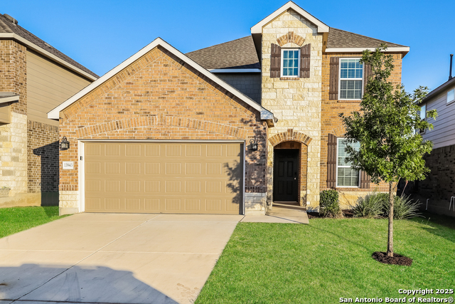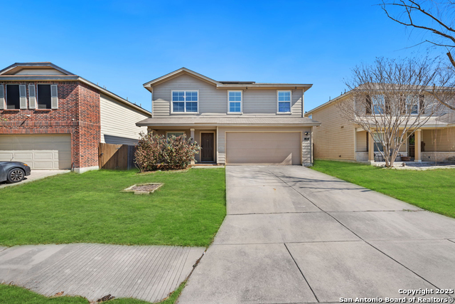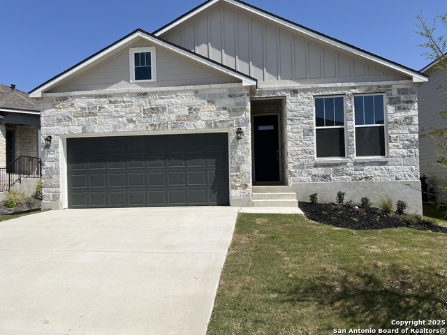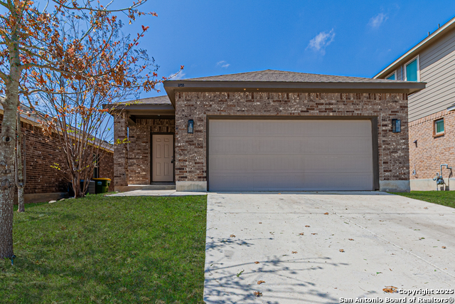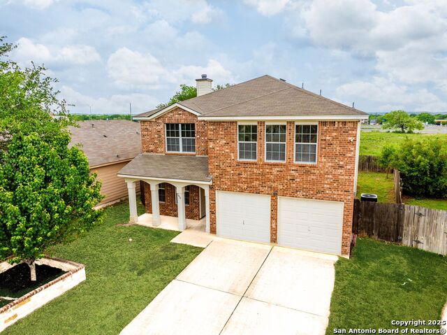8806 Atwater Creek, San Antonio, TX 78245
Property Photos
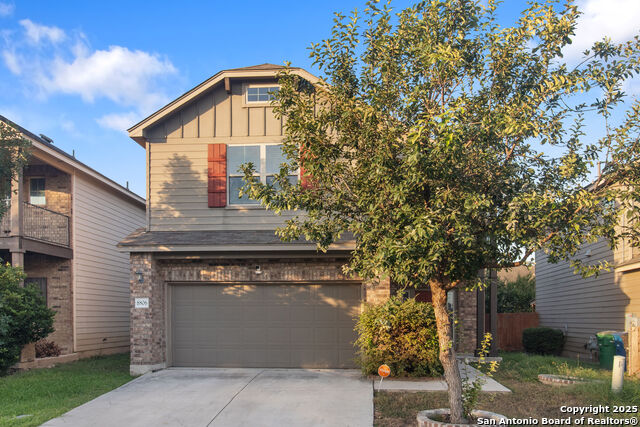
Would you like to sell your home before you purchase this one?
Priced at Only: $2,300
For more Information Call:
Address: 8806 Atwater Creek, San Antonio, TX 78245
Property Location and Similar Properties
- MLS#: 1889779 ( Residential Rental )
- Street Address: 8806 Atwater Creek
- Viewed: 46
- Price: $2,300
- Price sqft: $0
- Waterfront: No
- Year Built: 2015
- Bldg sqft: 0
- Bedrooms: 5
- Total Baths: 3
- Full Baths: 3
- Days On Market: 34
- Additional Information
- County: BEXAR
- City: San Antonio
- Zipcode: 78245
- Subdivision: Waters Edge Bexar County
- District: Northside
- Elementary School: Hatchet Ele
- Middle School: Pease E. M.
- High School: Stevens
- Provided by: RE Solutions XV LLC
- Contact: Pedro Candelario
- (210) 756-8588

- DMCA Notice
-
DescriptionEmbrace the allure of spacious living at 8806 Atwater Creek, nestled in the heart of vibrant San Antonio, TX. This stunning five bedroom retreat offers a generous 2,575 square feet of tastefully designed space, perfect for those who cherish comfort and style. With three full bathrooms, mornings are made easy, accommodating everyone's schedule with ease. The expansive layout provides a perfect canvas for entertaining, whether it's a cozy family gathering or a lively celebration with friends. Each room is bathed in natural light, creating a warm and inviting atmosphere throughout the home. The modern kitchen serves as the heart of the home, ready to inspire your culinary adventures. Located in a welcoming neighborhood, this home is a haven of tranquility amidst the bustling city life. Enjoy the convenience of nearby amenities while basking in the privacy and peace of your own sanctuary. Whether you're starting a new chapter or seeking a serene retreat, 8806 Atwater Creek is ready to welcome you home. Experience the perfect blend of comfort and convenience in this exceptional rental property. Application Fee: $75.00 per applicant over the age of 18. Upon approval, a security deposit (amount varies based on application review) and a non refundable Lease Administration Fee of $175.00 are due within 24 hours to take the property off the market and initiate the lease agreement. Any pro rated rent or full month's rent is due 3 business days prior to move in. A monthly Administration/Technology Fee of $10.00 will be applied to your rent each month. Renters Insurance is required and proof must be provided before move in.
Payment Calculator
- Principal & Interest -
- Property Tax $
- Home Insurance $
- HOA Fees $
- Monthly -
Features
Building and Construction
- Apprx Age: 10
- Builder Name: Armadillo
- Exterior Features: Brick, Siding
- Flooring: Carpeting, Ceramic Tile
- Foundation: Slab
- Kitchen Length: 13
- Roof: Composition
School Information
- Elementary School: Hatchet Ele
- High School: Stevens
- Middle School: Pease E. M.
- School District: Northside
Garage and Parking
- Garage Parking: Two Car Garage
Eco-Communities
- Water/Sewer: Water System, Sewer System
Utilities
- Air Conditioning: One Central
- Fireplace: Not Applicable
- Heating Fuel: Electric
- Heating: Central
- Utility Supplier Elec: CPS
- Utility Supplier Sewer: SAWS
- Utility Supplier Water: SAWS
- Window Coverings: Some Remain
Amenities
- Common Area Amenities: None
Finance and Tax Information
- Application Fee: 75
- Days On Market: 31
- Max Num Of Months: 12
- Pet Deposit: 75
- Security Deposit: 2300
Rental Information
- Rent Includes: No Inclusions
- Tenant Pays: Gas/Electric, Water/Sewer, Yard Maintenance, Garbage Pickup, Renters Insurance Required
Other Features
- Application Form: ONLINE
- Apply At: HTTPS://WWW.RESOLUTIONSXV
- Instdir: Recommend GPS, Head south on 410, take exit 8 Marbach drive 0.2 miles turn right on waters edg
- Interior Features: One Living Area, Separate Dining Room, Eat-In Kitchen, Island Kitchen, Loft, Utility Room Inside, Secondary Bedroom Down, High Ceilings, Open Floor Plan, Laundry Upper Level, Walk in Closets, Attic - Access only
- Legal Description: NCB 17875 (WATERS EDGE P.U.D.), BLOCK 7 LOT 17
- Min Num Of Months: 12
- Miscellaneous: Broker-Manager
- Occupancy: Vacant
- Personal Checks Accepted: No
- Ph To Show: 210-222-2227
- Restrictions: Smoking Outside Only
- Salerent: For Rent
- Section 8 Qualified: No
- Style: Two Story, Traditional
- Views: 46
Owner Information
- Owner Lrealreb: No
Similar Properties
Nearby Subdivisions
Adams Hill
Amber Creek
Amberwood
Amhurst
Arcadia Ridge
Arcadia Ridge Phase 1 - Bexar
Ashton Park
Big Country
Blue Skies Ut-1
Briarwood
Briggs Ranch
Brookmill
Cardinal Mhp
Cardinal Ridge
Cb 4332l Marbach Village Ut-1
Champions Landing
Champions Manor
Champions Park
Chestnut Springs
Dove Canyon
Dove Creek
Dove Heights
Dove Meadow
El Sendero
El Sendero@westlakes Ns
Emerald Place
Enclave
Enclave At Lakeside
Garden Brook Estates
Grosenbacher Ranch
Harlach Farms
Heritage
Heritage Farm
Heritage Farm Th
Heritage Meadow
Heritage Northwest
Heritage Park
Heritage Park Ns/sw
Hidden Canyon
Hidden Canyon - Bexar County
Hidden Canyons At Texas Resear
Hillcrest
Horizon Ridge
Hummingbird Estates
Hunt Crossing
Hunt Villas
Hunters Ranch
Kriewald
Kriewald Place
Kriewald Rd Ut-1
Ladera
Ladera Enclave
Lake View
Lakeside
Lakeview
Landon Ridge
Laurel Mountain Ranch
Laurel Vista
Luckey Ranch
Lynwood Village Enclave
Lynwood Village Enclaveun 1 Cb
Marbach Place
Melissa Ranch
Meridian
Mesa Creek
Mountain Laurel Ranch
Not In Defined Subdivision
Olson Ranch
Overlook At Medio Creek
Overlook At Medio Creek Ut-1
Overlook At Medio Creek Ut-2
Park Place
Park Place Phase Ii U-1
Pioneer Estates
Potranco Run
Robbins Point
Seal Subd
Seale
Seale Subd
Sienna Park
Stone Creek
Stonecreek Unit1
Stoney Creek
Sundance
Sundance Ridge
Sundance Square
Sunset
Texas Research Park
The Enclave At Lakeside
Tierra Buena
Trophy Ridge
Villas Of Westlake
Waters Edge - Bexar County
Wentworth
West Pointe Gardens
Westbury Place
Westlakes
Weston Oaks
Westward Pointe 2
Wolf Creek

- Brianna Salinas, MRP,REALTOR ®,SFR,SRS
- Premier Realty Group
- Mobile: 210.995.2009
- Mobile: 210.995.2009
- Mobile: 210.995.2009
- realtxrr@gmail.com



