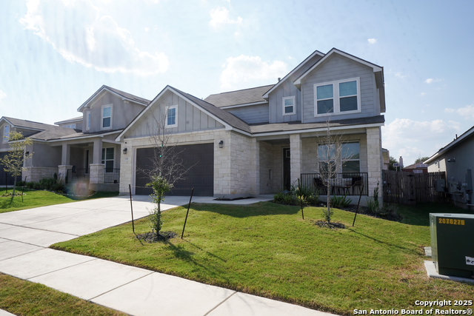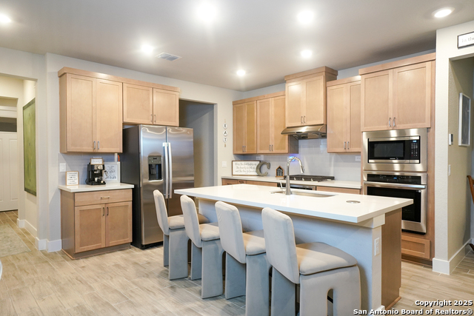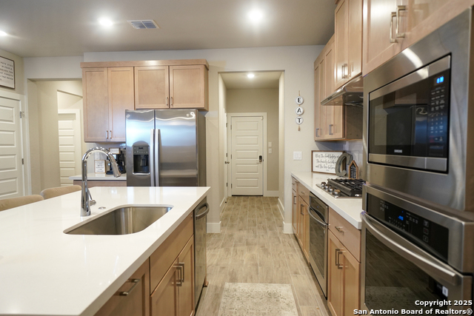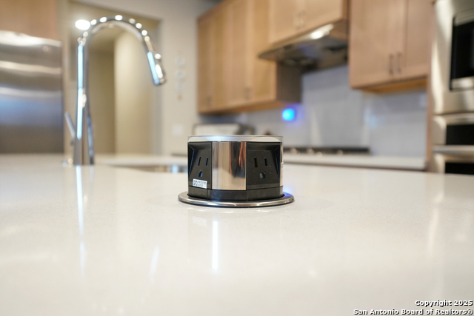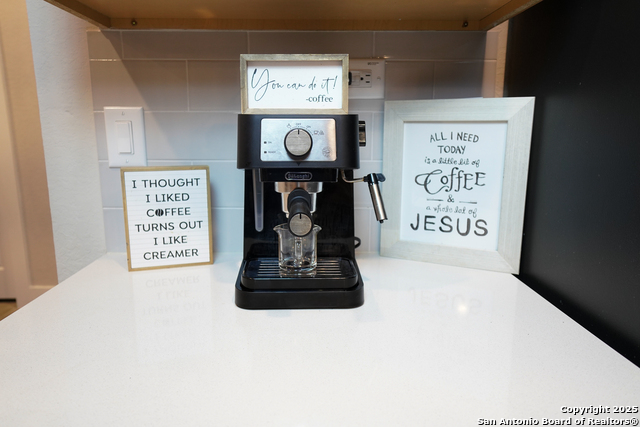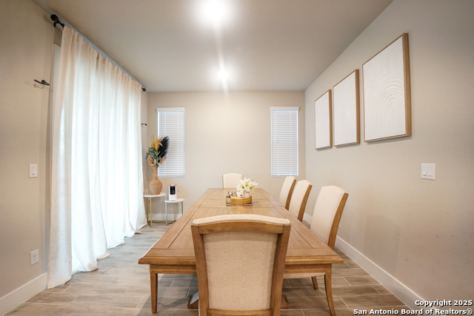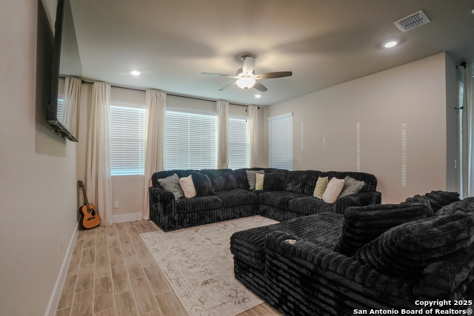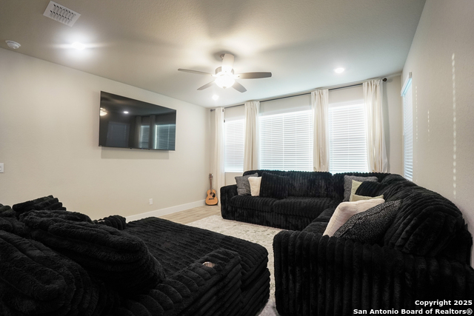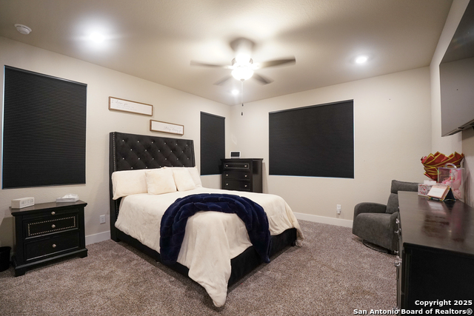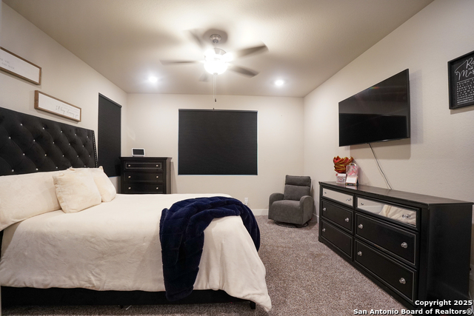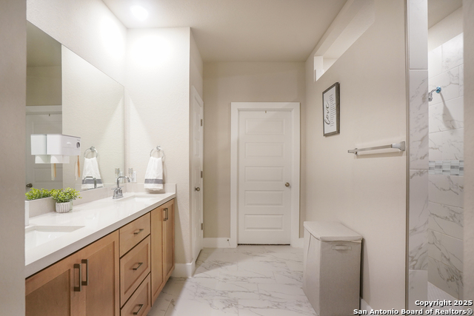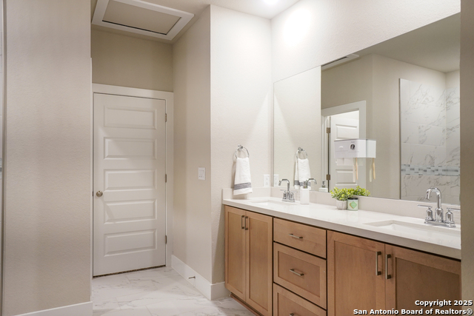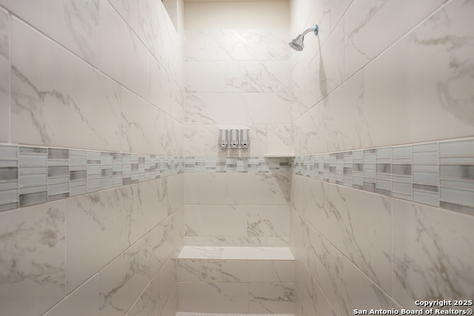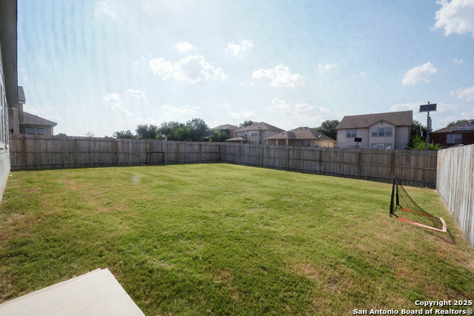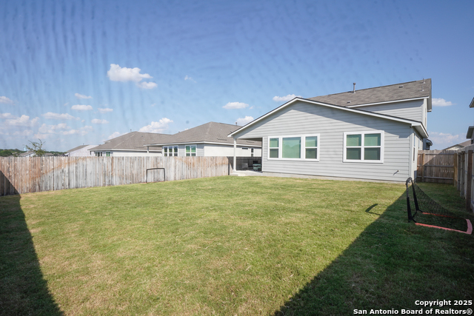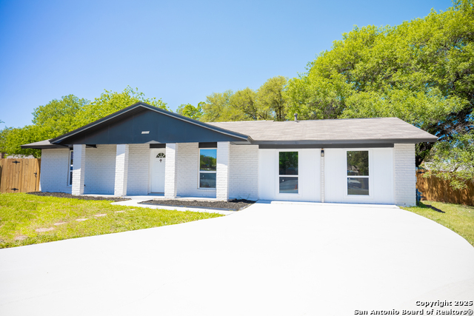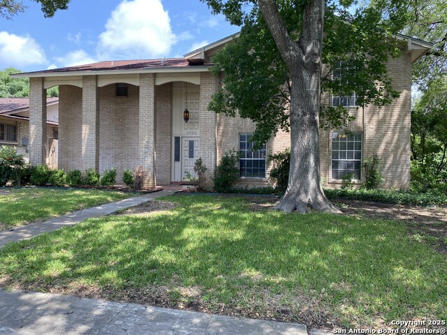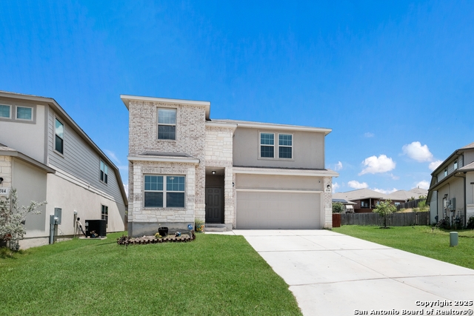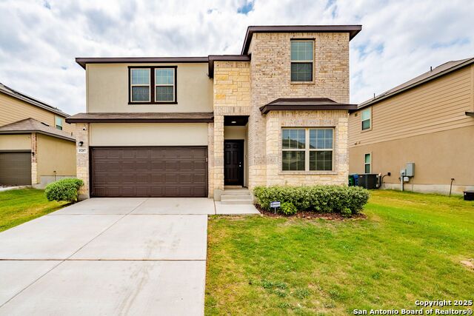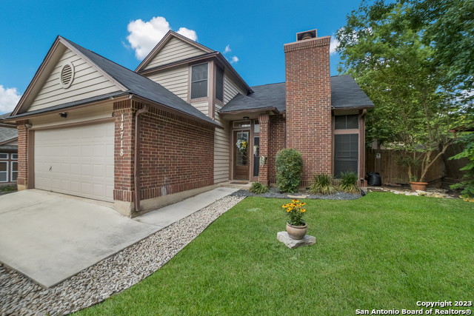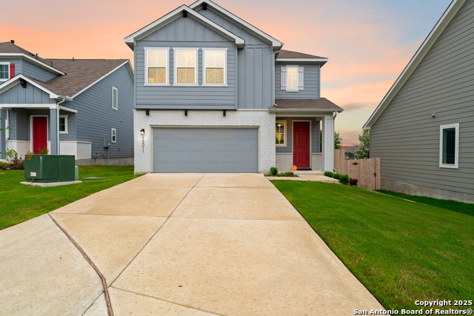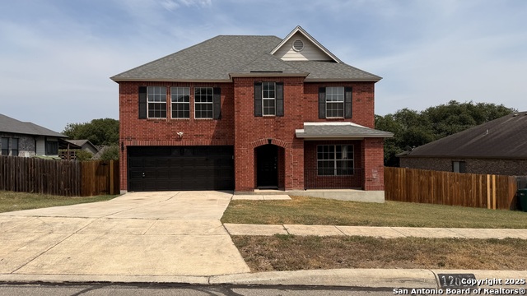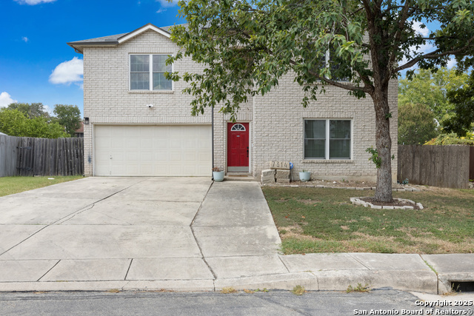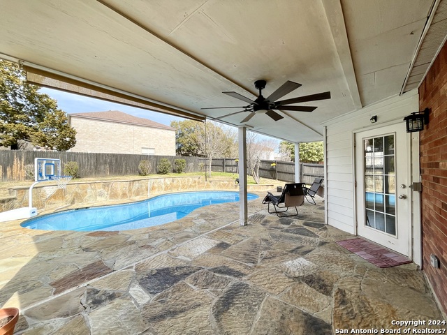7338 Walkers Loop, Live Oak, TX 78233
Property Photos
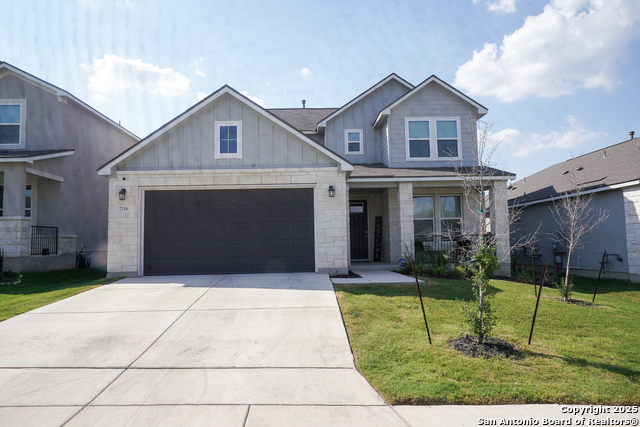
Would you like to sell your home before you purchase this one?
Priced at Only: $2,550
For more Information Call:
Address: 7338 Walkers Loop, Live Oak, TX 78233
Property Location and Similar Properties
- MLS#: 1890234 ( Residential Rental )
- Street Address: 7338 Walkers Loop
- Viewed: 113
- Price: $2,550
- Price sqft: $1
- Waterfront: No
- Year Built: 2024
- Bldg sqft: 2350
- Bedrooms: 3
- Total Baths: 3
- Full Baths: 2
- 1/2 Baths: 1
- Days On Market: 33
- Additional Information
- County: BEXAR
- City: Live Oak
- Zipcode: 78233
- Subdivision: Skybrooke
- District: North East I.S.D.
- Elementary School: Royal Ridge
- Middle School: Ed White
- High School: Roosevelt
- Provided by: Wealth Partners Realty Group, LLC
- Contact: Jules Cormier
- (337) 654-4044

- DMCA Notice
-
DescriptionWelcome to Skybrooke Live Oak's Hidden Gem This thoughtfully designed home features an 8' Craftsman style front door, a sleek morning kitchen with quartz countertops, and a pocket fitness space just off the loft. Enjoy smart touches like luggage storage, a shoe station in the owner's suite, foam gasket sound dampening, a built in drawer outlet for grooming tools, a LiftMaster garage opener with camera, epoxy coated floors, and a fully insulated garage. Located in TX 78233, Skybrooke is surrounded by local favorites like Woodcrest Park, Live Oak City Park, Morgan's Wonderland, and Retama Park Racetrack bringing fun and nature just minutes from your door. Ask about Security System and Washer/Dryer options!
Payment Calculator
- Principal & Interest -
- Property Tax $
- Home Insurance $
- HOA Fees $
- Monthly -
Features
Building and Construction
- Flooring: Carpeting, Ceramic Tile
- Source Sqft: HUD
School Information
- Elementary School: Royal Ridge
- High School: Roosevelt
- Middle School: Ed White
- School District: North East I.S.D.
Garage and Parking
- Garage Parking: Two Car Garage
Eco-Communities
- Water/Sewer: Water System, Sewer System
Utilities
- Air Conditioning: Two Central
- Fireplace: Not Applicable
- Heating: Central
- Utility Supplier Gas: CPS
- Utility Supplier Sewer: SAWS
- Utility Supplier Water: SAWS
- Window Coverings: All Remain
Amenities
- Common Area Amenities: None
Finance and Tax Information
- Application Fee: 50
- Cleaning Deposit: 200
- Days On Market: 12
- Max Num Of Months: 24
- Security Deposit: 2550
Rental Information
- Tenant Pays: Gas/Electric, Water/Sewer, Interior Maintenance, Yard Maintenance, Garbage Pickup
Other Features
- Application Form: WEBSITE
- Apply At: HTTPS://APPLY.LINK/JQU_ZA
- Instdir: From I35: Exit O'Connor Rd. head east and approx: 5 miles make a left on Forest Bluff, make a right on Lowder Lane then a left on Walkers Loop.
- Interior Features: Two Living Area, Island Kitchen, Walk-In Pantry, Study/Library, Loft, Open Floor Plan, High Speed Internet, Laundry in Closet, Laundry Main Level, Laundry Upper Level, Walk in Closets
- Min Num Of Months: 12
- Miscellaneous: Not Applicable
- Occupancy: Owner
- Personal Checks Accepted: No
- Ph To Show: 3373082677
- Restrictions: Smoking Outside Only
- Salerent: For Rent
- Section 8 Qualified: Yes
- Style: Two Story
- Views: 113
Owner Information
- Owner Lrealreb: Yes
Similar Properties

- Brianna Salinas, MRP,REALTOR ®,SFR,SRS
- Premier Realty Group
- Mobile: 210.995.2009
- Mobile: 210.995.2009
- Mobile: 210.995.2009
- realtxrr@gmail.com



