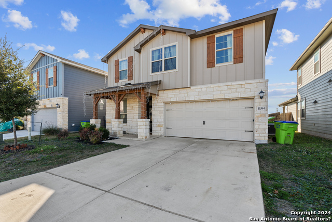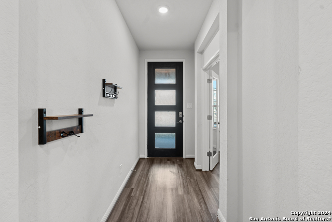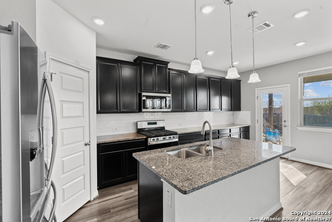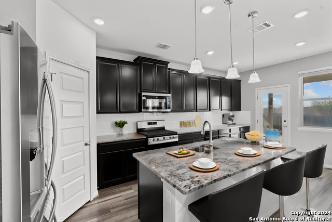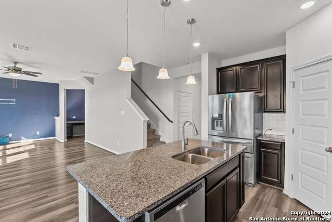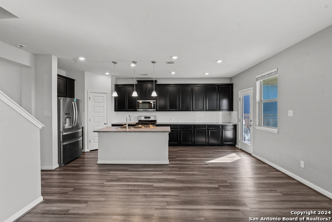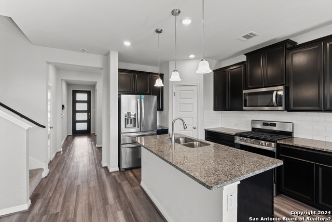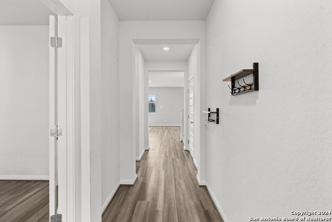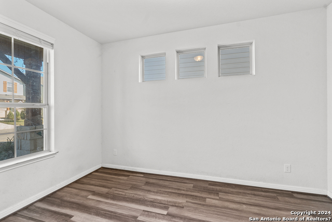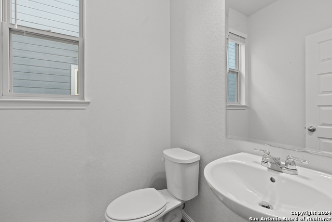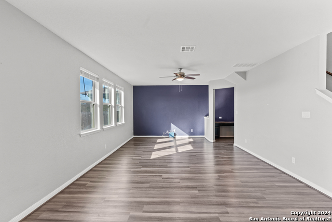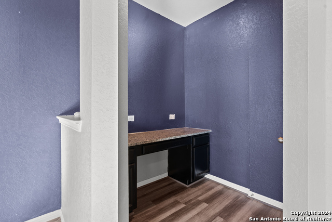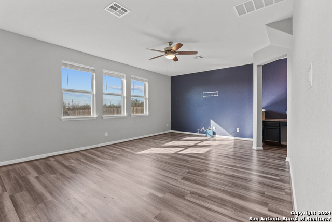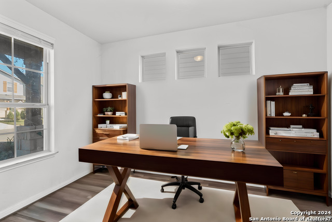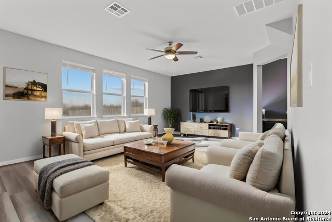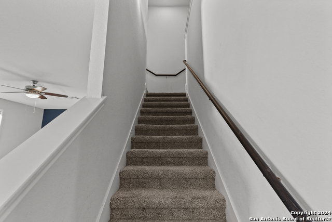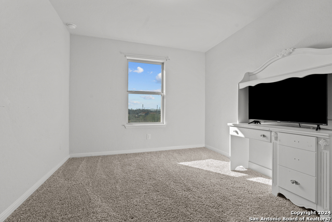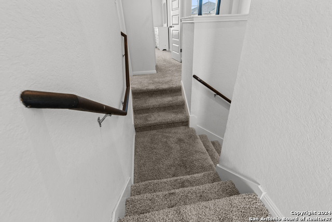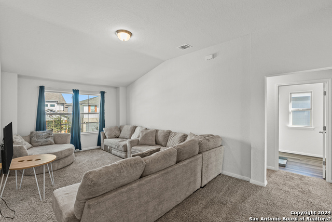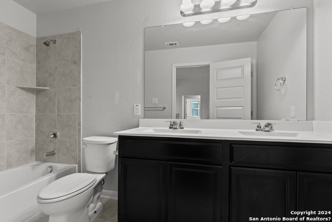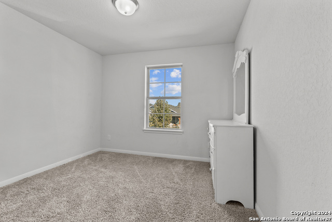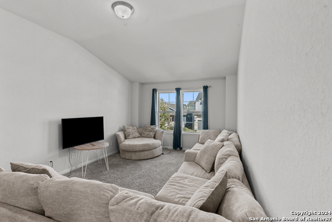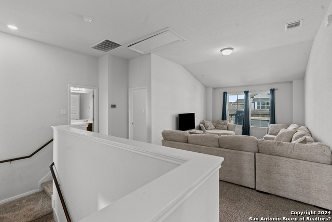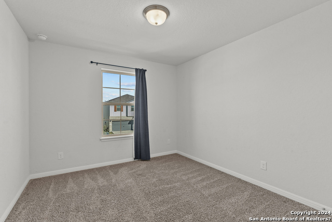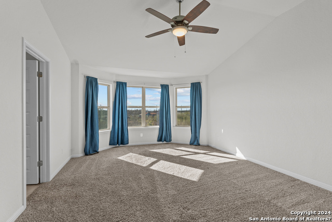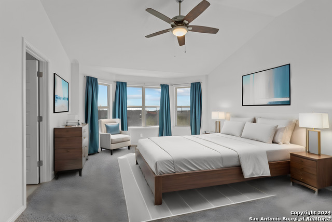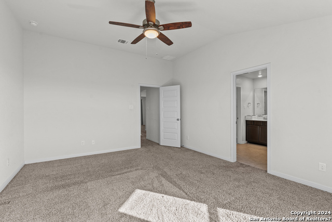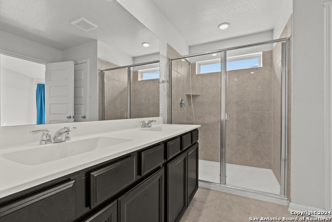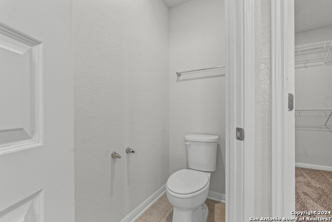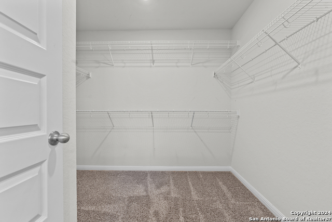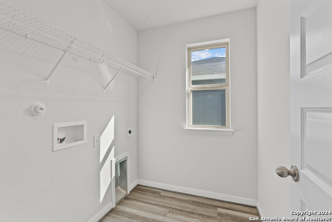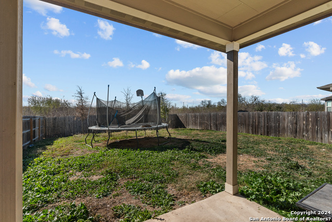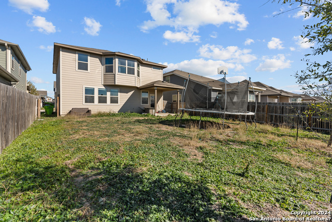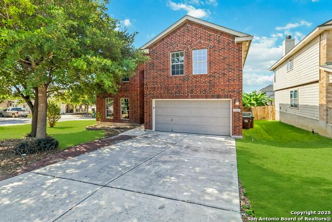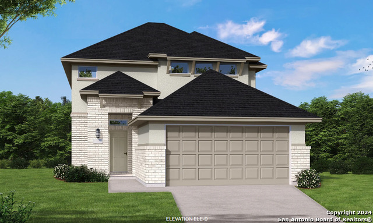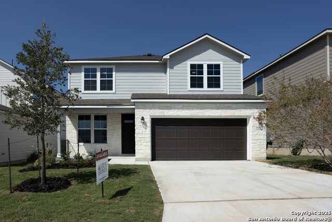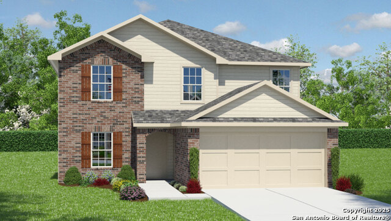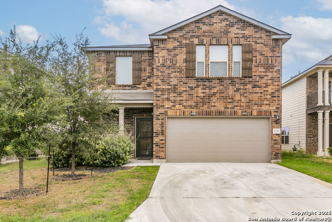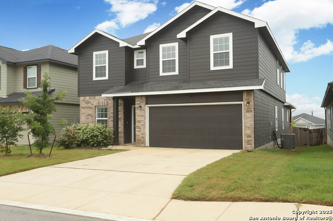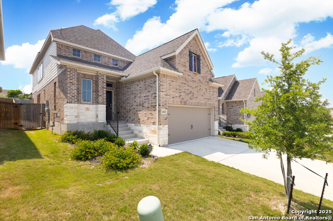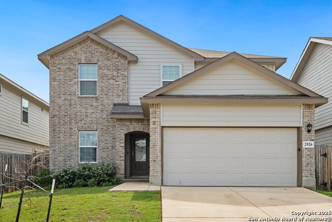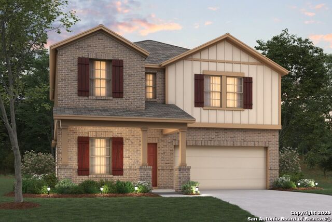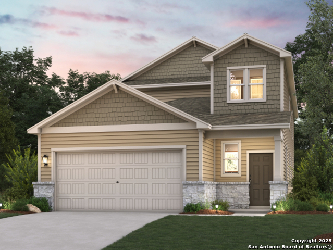11544 Lightning Way, San Antonio, TX 78245
Property Photos
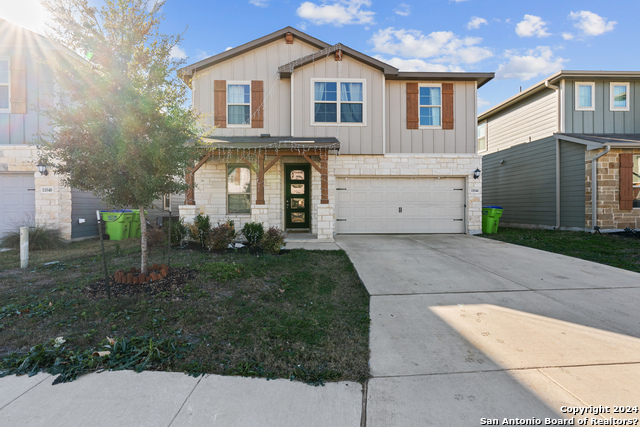
Would you like to sell your home before you purchase this one?
Priced at Only: $330,000
For more Information Call:
Address: 11544 Lightning Way, San Antonio, TX 78245
Property Location and Similar Properties
- MLS#: 1890326 ( Single Residential )
- Street Address: 11544 Lightning Way
- Viewed: 5
- Price: $330,000
- Price sqft: $142
- Waterfront: No
- Year Built: 2020
- Bldg sqft: 2326
- Bedrooms: 4
- Total Baths: 3
- Full Baths: 2
- 1/2 Baths: 1
- Garage / Parking Spaces: 2
- Days On Market: 80
- Additional Information
- County: BEXAR
- City: San Antonio
- Zipcode: 78245
- Subdivision: Harlach Farms
- District: Medina Valley I.S.D.
- Elementary School: Call District
- Middle School: Loma Alta
- High School: Medina Valley
- Provided by: San Antonio Elite Realty
- Contact: Maria Gonzalez
- (210) 518-6281

- DMCA Notice
-
DescriptionBeautiful move in ready home! Two story with the convenience of a half bathroom downstairs and the layout includes spacious living area downstairs with an additional extra room that could serve as an office or a mother in law suite providing flexibility and convenience. No carpet downstairs!! The rest of 4 (four) bedrooms and laundry room are upstairs. The primary bedroom with a walking closet and big bathroom double vanity and walking shower. The other full bathroom also with double vanity. Big living room area to relax with your loved ones. This energy efficient home has a central kitchen, the island offers convenient prep space. Espresso cabinets, white backsplash, gray tile, ink dotted counters. The community resides within the medina valley school district. Amenities include park, club house, bbq/picnic area, playground and swimming pool. Known for their energy efficient features. This community is situated near shopping, restaurants, movies, and more. Also close to highway 90 and close to 1604, just a copule of minutes of lackland air force base, kelly field! Dont miss this opportunity to own this beautiful home!
Payment Calculator
- Principal & Interest -
- Property Tax $
- Home Insurance $
- HOA Fees $
- Monthly -
Features
Building and Construction
- Builder Name: MERITAGE HOMES
- Construction: Pre-Owned
- Exterior Features: Cement Fiber, Rock/Stone Veneer
- Floor: Carpeting, Ceramic Tile, Vinyl
- Foundation: Slab
- Kitchen Length: 16
- Roof: Composition
- Source Sqft: Appraiser
School Information
- Elementary School: Call District
- High School: Medina Valley
- Middle School: Loma Alta
- School District: Medina Valley I.S.D.
Garage and Parking
- Garage Parking: Two Car Garage, Attached
Eco-Communities
- Energy Efficiency: 13-15 SEER AX, Programmable Thermostat, Double Pane Windows, Variable Speed HVAC, Energy Star Appliances, Low E Windows, High Efficiency Water Heater, Foam Insulation, Ceiling Fans
- Green Features: Drought Tolerant Plants, Low Flow Commode, Low Flow Fixture, EF Irrigation Control, Mechanical Fresh Air, Enhanced Air Filtration
- Water/Sewer: City
Utilities
- Air Conditioning: One Central
- Fireplace: Not Applicable
- Heating Fuel: Electric
- Heating: Central
- Window Coverings: None Remain
Amenities
- Neighborhood Amenities: Pool, Park/Playground, BBQ/Grill, Other - See Remarks
Finance and Tax Information
- Days On Market: 544
- Home Owners Association Fee: 450
- Home Owners Association Frequency: Annually
- Home Owners Association Mandatory: Mandatory
- Home Owners Association Name: ALAMO MANAGEMENT GROUP
- Total Tax: 7407.71
Other Features
- Accessibility: Level Lot, First Floor Bath
- Contract: Exclusive Right To Sell
- Instdir: VIA 410: GET ON I-410 SOUTH. CONTINUE ON I-410 SOUTH TO I- 410 ACCESS RD/SW LOOP 410. TAKE EXIT 6 FROM I-410 SOUTH. GET ON US-90 WEST. MERGE ONTO US-90 WEST. TURN RIGHT ONTO GROSENBACHER RD.
- Interior Features: Three Living Area, Liv/Din Combo, Two Eating Areas, Island Kitchen, Walk-In Pantry, Study/Library, Game Room, Utility Room Inside, All Bedrooms Upstairs, Open Floor Plan, Cable TV Available, High Speed Internet, Laundry Upper Level, Walk in Closets
- Legal Desc Lot: 51
- Legal Description: CB 4324A (HARLACH FARMS SUBD UT-3), BLOCK 6 LOT 51
- Occupancy: Vacant
- Ph To Show: 210-222-2227
- Possession: Closing/Funding
- Style: Two Story
Owner Information
- Owner Lrealreb: No
Similar Properties
Nearby Subdivisions
45's
Adams Hill
Amber Creek
Amberwood
American Lotus
Amhurst
Amhurst Sub
Arcadia Ridge
Arcadia Ridge Ph1 Ut1b
Arcadia Ridge Phase 1 - Bexar
Ashton Park
Big Country
Blue Skies Ut-1
Briggs Ranch
Brookmill
Cardinal Ridge
Cb 4332l Marbach Village Ut-1
Champions Landing
Champions Manor
Champions Park
Chestnut Springs
Coolcrest
Dove Canyon
Dove Creek
Dove Heights
Dove Meadow
El Sendero
El Sendero At Westla
Emerald Place
Enclave At Lakeside
Felder Ranch Ut-1a
Felder Ranch Ut1a
Grosenbacher Ranch
Harlach Farms
Heritage
Heritage Farm
Heritage Farm S I
Heritage Farms
Heritage Farms Ii
Heritage Iii
Heritage Northwest
Heritage Nw
Heritage Park
Heritage Park Ns/sw
Hidden Bluffs
Hidden Bluffs At Trp
Hidden Canyons
Hidden Caynon
Hillcrest
Horizon Ridge
Hummingbird Estates
Hunt Crossing
Hunt Villas
Hunters Ranch
Kriewald
Kriewald Place
Ladera
Ladera Enclave
Ladera High Point
Ladera North
Ladera North Ridge
Lakeside
Lakeview
Lakeview Ut1 P U D
Landon Ridge
Laurel Mountain Ranch
Laurel Vista
Laurel Vistas
Marbach Village Ut-5
Melissa Ranch
Mellissa Ranch
Meridian
Mesa Creek
Mesa Creek Sub Ut2
Mesquite Ridge
Mountain Laurel Ranch
N/a
Overlook At Medio Creek
Overlook At Medio Creek Ut-1
Park P
Park Place
Park Place (ns)
Potranco Run
Rcadia Ridge Phase 1
Remington Ranch
Robbins Point
Robbins Pointe
Santa Fe Trail
Seale Subd
Sienna Park
Spring Creek
Stone Creek
Stonecreek Unit1
Stonehill
Stoney Creek
Sundance Square
Sunset
Texas Research Park
The Canyons At Amhurst
The Enclave At Lakeside
Tierra Buena
Trails Of Santa Fe
Tres Laurels
Trophy Ridge
Waters Edge - Bexar County
West Pointe Gardens
Westbury Place
Westlakes
Weston Oaks
Westward Pointe 2
Wolf Creek

- Brianna Salinas, MRP,REALTOR ®,SFR,SRS
- Premier Realty Group
- Mobile: 210.995.2009
- Mobile: 210.995.2009
- Mobile: 210.995.2009
- realtxrr@gmail.com



