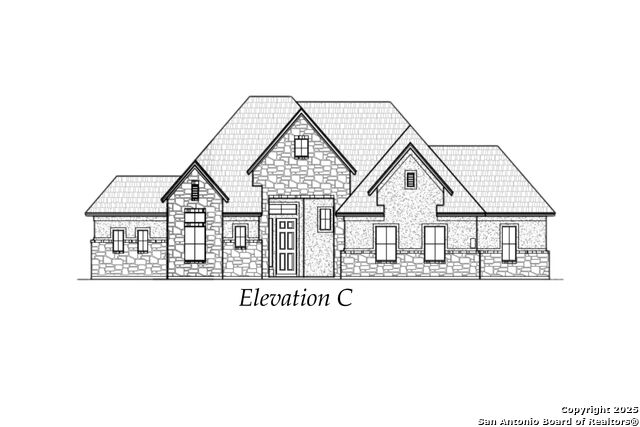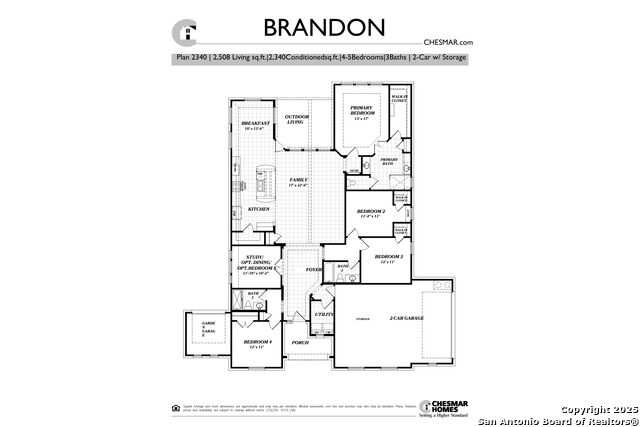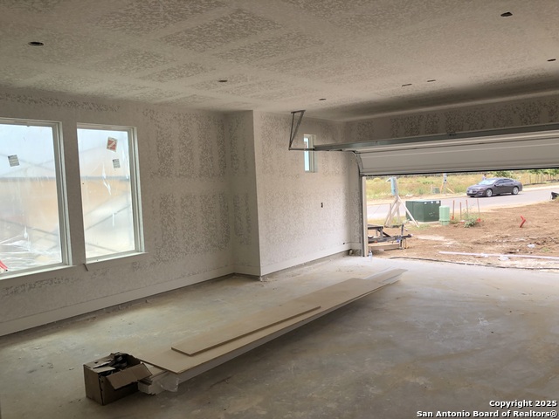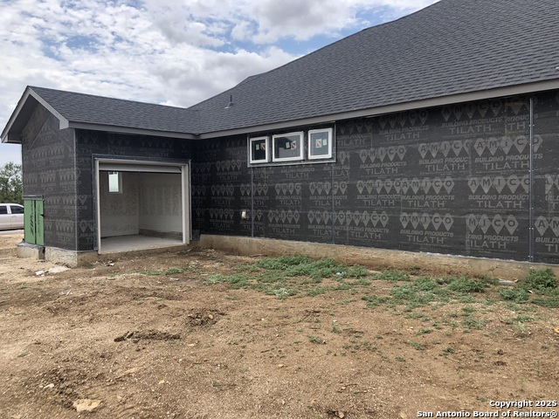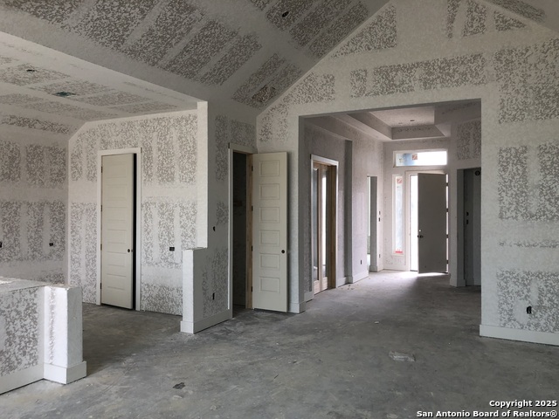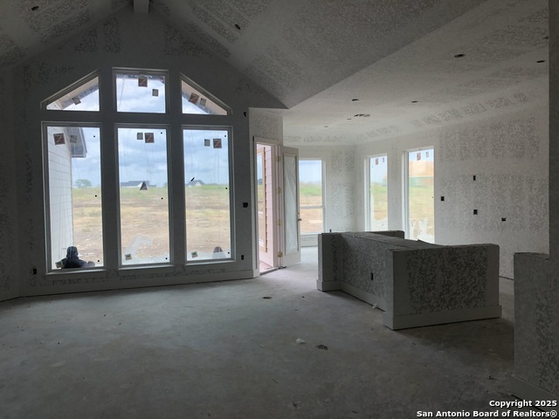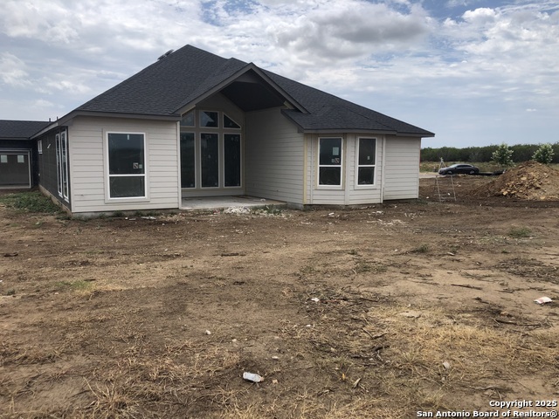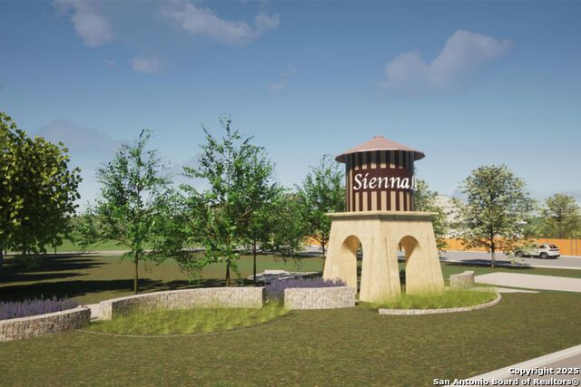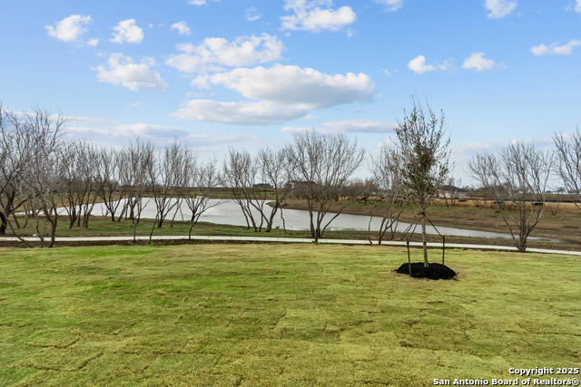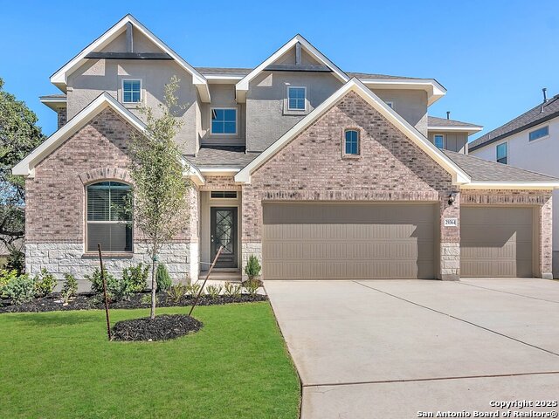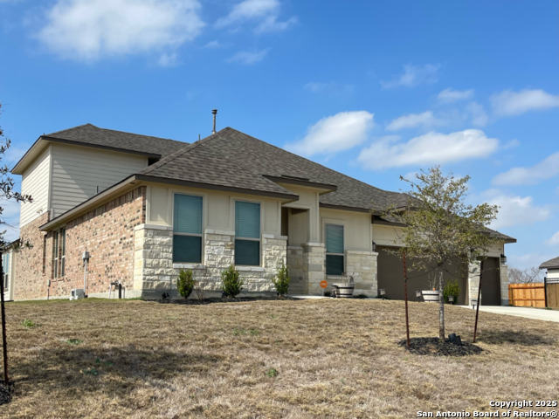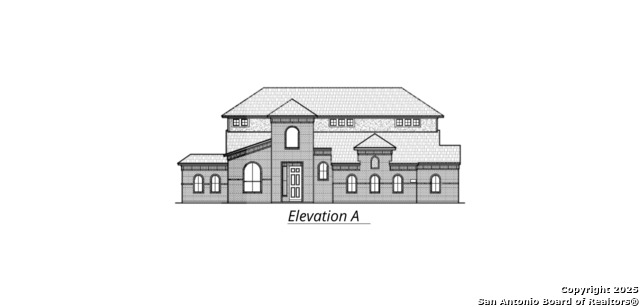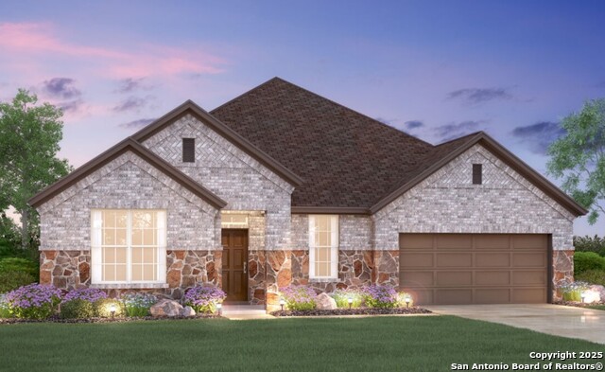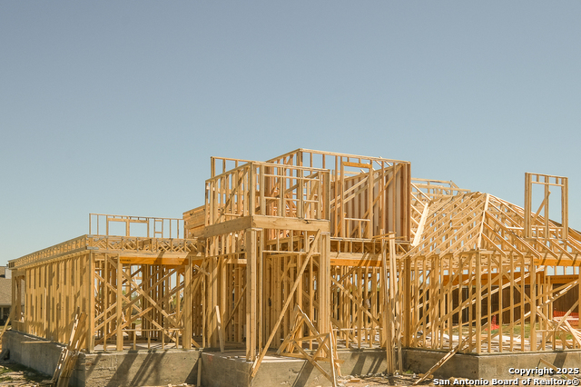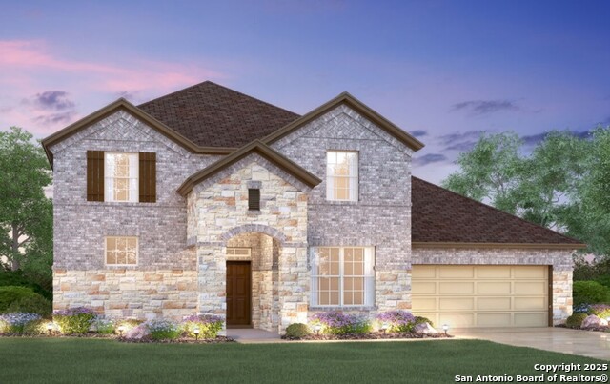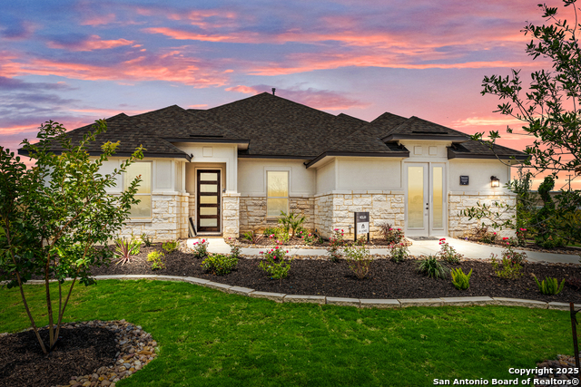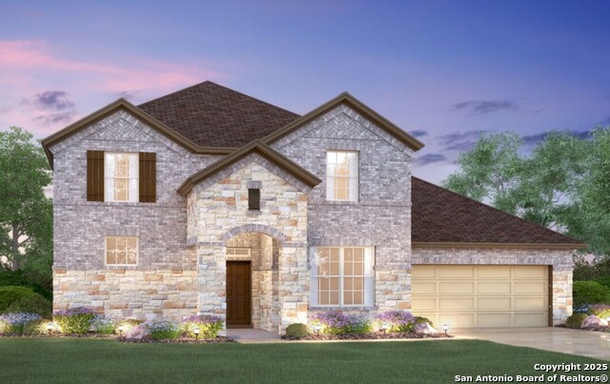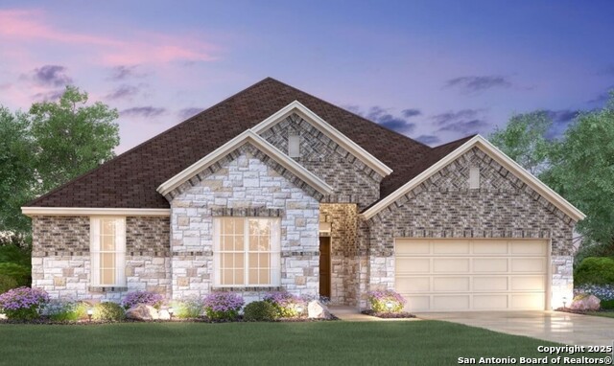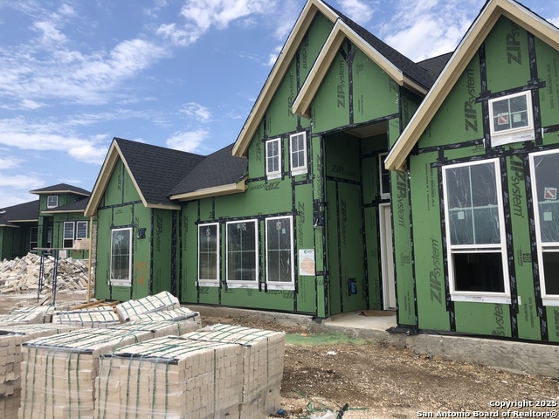8913 Agua Vida, San Antonio, TX 78263
Property Photos
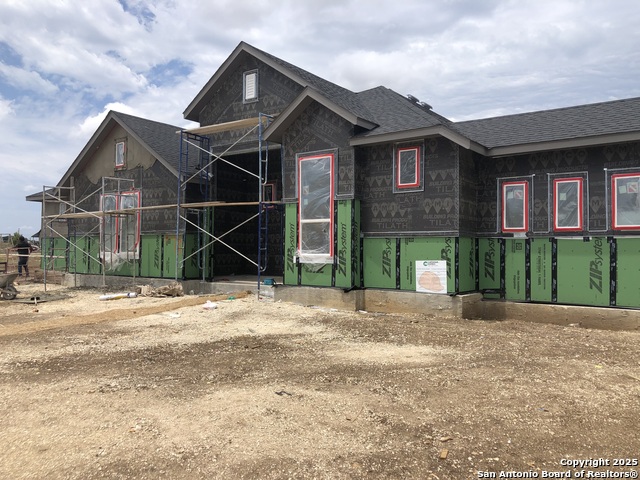
Would you like to sell your home before you purchase this one?
Priced at Only: $530,675
For more Information Call:
Address: 8913 Agua Vida, San Antonio, TX 78263
Property Location and Similar Properties
- MLS#: 1890487 ( Single Residential )
- Street Address: 8913 Agua Vida
- Viewed: 27
- Price: $530,675
- Price sqft: $227
- Waterfront: No
- Year Built: 2025
- Bldg sqft: 2340
- Bedrooms: 4
- Total Baths: 3
- Full Baths: 3
- Garage / Parking Spaces: 2
- Days On Market: 66
- Additional Information
- County: BEXAR
- City: San Antonio
- Zipcode: 78263
- Subdivision: Sienna Lakes
- District: East Central I.S.D
- Elementary School: Tradition
- Middle School: Heritage
- High School: East Central
- Provided by: Chesmar Homes
- Contact: Katie Craig
- (210) 887-1197

- DMCA Notice
-
Description*Home is currently under construction* Beautiful single story home on a half acre lot that features 3 bedrooms; one is In Law Suite, 3 baths, study plus much much more. This Award winning plan has a large family room with a stunning vaulted ceiling accented by a gorgeous beam that expands the whole length of the room and a giant sliding glass picture window leading to a vaulted covered patio!! Kitchen features oversized island with upgraded quartz countertops, built in appliances and separate breakfast area. Primary suite boasts a beautiful bay window and his & her vanities, walk in closet, and a Texas sized mud set walk in shower. Looking for someplace to workout or maybe you need a workbench for your weekend projects. The GIANT side entry garage OR the additional garden garage is the perfect solution!! Come enjoy the peaceful privacy of this stunning community with a scenic pond displaying elegant fountains and jogging trails. 20 minutes to Randolf, Fort Sam and downtown!
Payment Calculator
- Principal & Interest -
- Property Tax $
- Home Insurance $
- HOA Fees $
- Monthly -
Features
Building and Construction
- Builder Name: Chesmar Homes
- Construction: New
- Exterior Features: 4 Sides Masonry, Stone/Rock
- Floor: Carpeting, Ceramic Tile
- Foundation: Slab
- Kitchen Length: 10
- Roof: Composition
- Source Sqft: Bldr Plans
Land Information
- Lot Improvements: Street Paved, Curbs, Sidewalks, Streetlights
School Information
- Elementary School: Tradition
- High School: East Central
- Middle School: Heritage
- School District: East Central I.S.D
Garage and Parking
- Garage Parking: Two Car Garage, Attached, Side Entry, Oversized
Eco-Communities
- Energy Efficiency: 16+ SEER AC, Programmable Thermostat, Double Pane Windows, Energy Star Appliances, Radiant Barrier, Low E Windows, High Efficiency Water Heater, Ceiling Fans
- Green Certifications: HERS Rated, HERS 0-85, Energy Star Certified
- Water/Sewer: Water System, Septic
Utilities
- Air Conditioning: One Central, Heat Pump, Zoned
- Fireplace: Not Applicable
- Heating Fuel: Electric
- Heating: Central, Heat Pump, Zoned, 1 Unit
- Utility Supplier Elec: CPS
- Utility Supplier Gas: CPS
- Utility Supplier Grbge: TIGER
- Utility Supplier Water: SAWS
- Window Coverings: Some Remain
Amenities
- Neighborhood Amenities: Jogging Trails
Finance and Tax Information
- Days On Market: 66
- Home Faces: West
- Home Owners Association Fee: 550
- Home Owners Association Frequency: Annually
- Home Owners Association Mandatory: Mandatory
- Home Owners Association Name: ALAMO ASSOCIATION MANAGEMENT
Other Features
- Accessibility: No Steps Down, Level Lot, Level Drive
- Contract: Exclusive Right To Sell
- Instdir: Take I-10 E From Downtown San Antonio. Exit 582 For Foster Rd, Turn Right. Turn Left On FM 1346 E. Turn Right On Lago Vista Dr. After Approximately 2 Miles On FM 1346 E, Turn Right Onto Lago Vista Dr. Turn Left On Lago Landing-Destination On The Right
- Interior Features: One Living Area, Separate Dining Room, Eat-In Kitchen, Two Eating Areas, Island Kitchen, Breakfast Bar, Walk-In Pantry, Study/Library, Utility Room Inside, Secondary Bedroom Down, 1st Floor Lvl/No Steps, High Ceilings, Open Floor Plan, Cable TV Available, High Speed Internet
- Legal Description: Lot: 8 Block: 7 Section: 1
- Ph To Show: 210-361-8635
- Possession: Closing/Funding
- Style: One Story
- Views: 27
Owner Information
- Owner Lrealreb: No
Similar Properties
Nearby Subdivisions
A05144
Annabelle Ranch
Annabelle Ranch / Everly Estat
Corilla Country Estates
Corrilla Country Estates
East Central Area
Everly Estates
Every Estates
Garden Grove
Knoll Ridge
Lakeview Ranch
N/a
North East Central
North East Centralec
Preserve At Annabelle Ranch
Quail Run
Sapphire Grove
Sienna Lakes
South East Central Ec

- Brianna Salinas, MRP,REALTOR ®,SFR,SRS
- Premier Realty Group
- Mobile: 210.995.2009
- Mobile: 210.995.2009
- Mobile: 210.995.2009
- realtxrr@gmail.com



