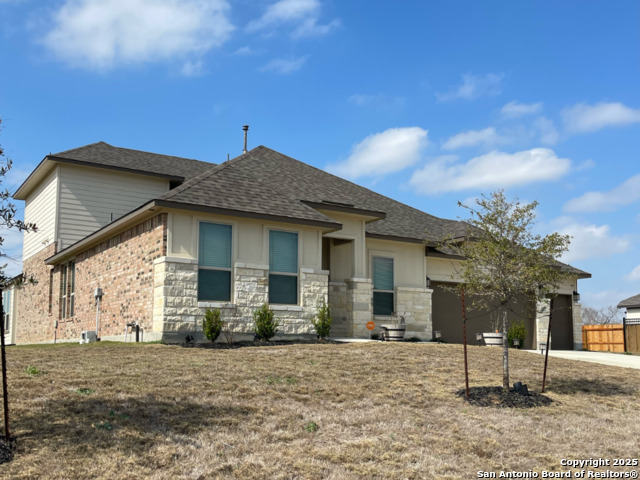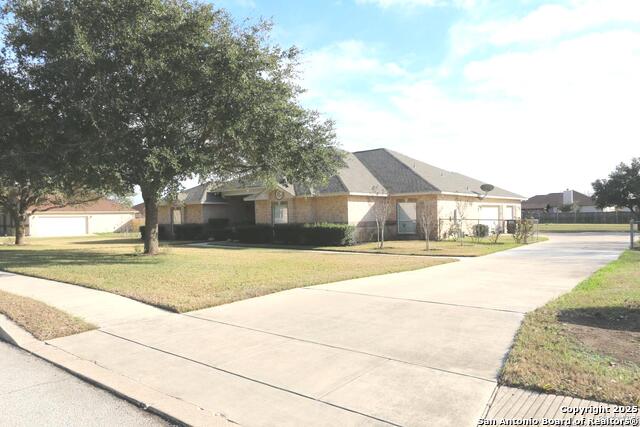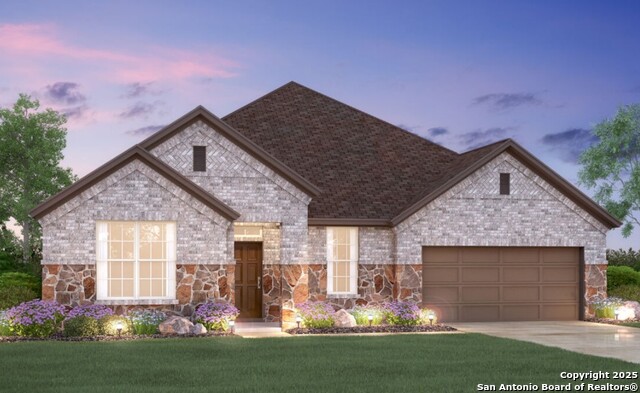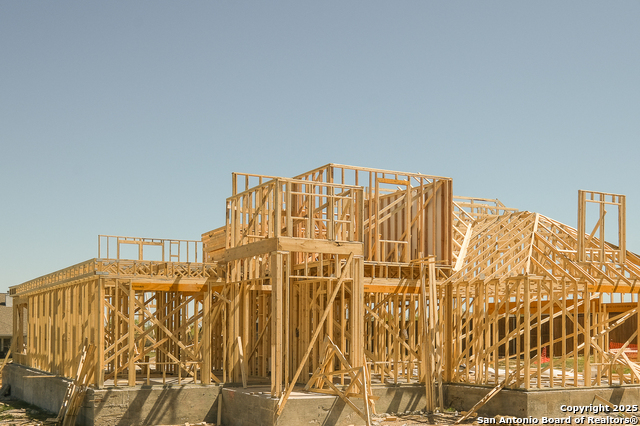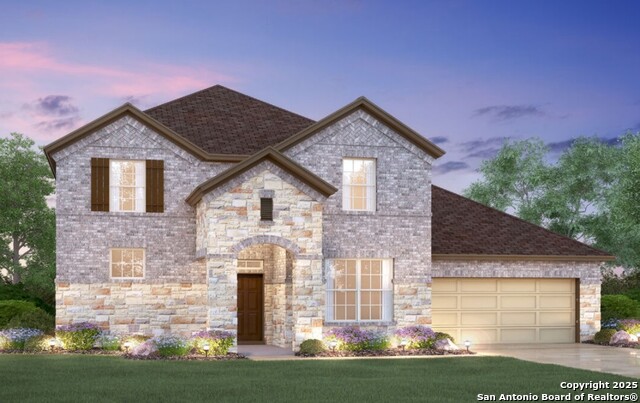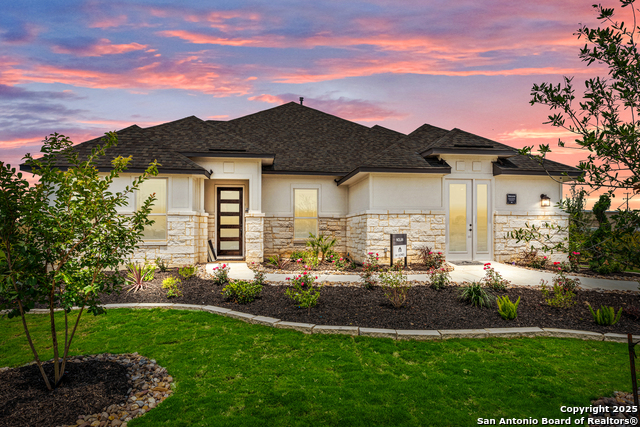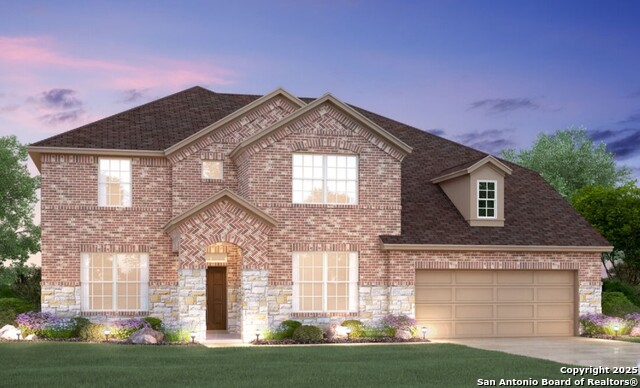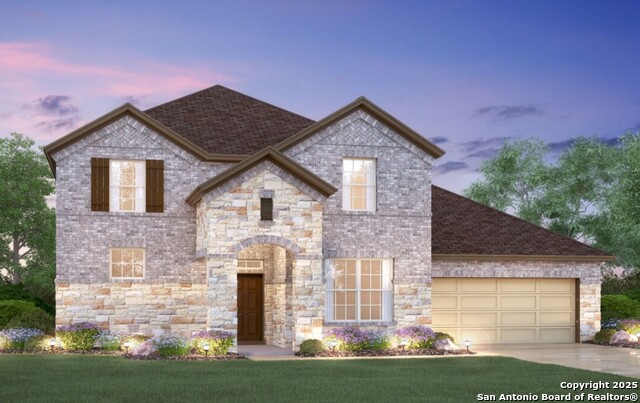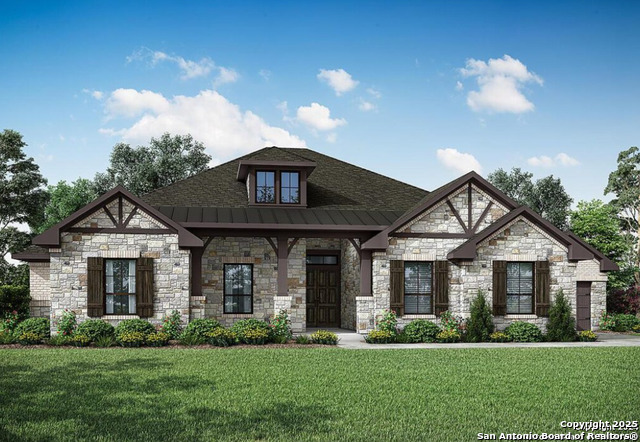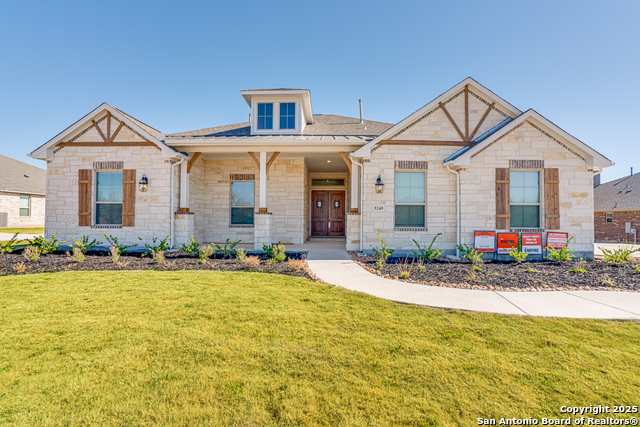8911 Arroyo Grove, San Antonio, TX 78263
Property Photos
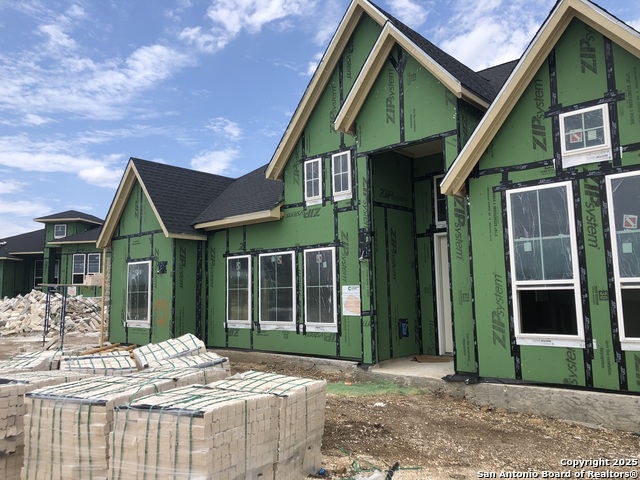
Would you like to sell your home before you purchase this one?
Priced at Only: $609,800
For more Information Call:
Address: 8911 Arroyo Grove, San Antonio, TX 78263
Property Location and Similar Properties
- MLS#: 1890538 ( Single Residential )
- Street Address: 8911 Arroyo Grove
- Viewed: 29
- Price: $609,800
- Price sqft: $194
- Waterfront: No
- Year Built: 2025
- Bldg sqft: 3142
- Bedrooms: 4
- Total Baths: 4
- Full Baths: 3
- 1/2 Baths: 1
- Garage / Parking Spaces: 2
- Days On Market: 66
- Additional Information
- County: BEXAR
- City: San Antonio
- Zipcode: 78263
- Subdivision: Sienna Lakes
- District: East Central I.S.D
- Elementary School: Tradition
- Middle School: Heritage
- High School: East Central
- Provided by: Chesmar Homes
- Contact: Katie Craig
- (210) 887-1197

- DMCA Notice
-
Description*Home is currently under construction* Some photos are for representative purposes* Welcome to our model floorplan, The Silas. Upon entering this beauty, you are in awe! The soaring ceilings invite you into a Gorgeous, open concept with an amazing, huge glass sliding door opening onto a generous covered patio that also has a vaulted ceiling! Just WOW!! A cozy fireplace and vaulted ceiling accentuate the family room with a long beam that extends the length of the room! Tons of natural light flood this gorgeous home! The chef's kitchen offers built in appliances and a large walk in pantry. A very spacious dining room is open to the kitchen and family yet tucked away in its own space. High end finishes throughout this home call to the discerning homeowner. Want some privacy? This home is on a 1/2 acre cul de sac site! Need storage? How about a giant two car side entry garage that is super deep AND a garden garage!! Need some peace? Take a stroll along the walking trails that wrap around a beautiful pond with mesmerizing fountains! It all can be yours!!
Payment Calculator
- Principal & Interest -
- Property Tax $
- Home Insurance $
- HOA Fees $
- Monthly -
Features
Building and Construction
- Builder Name: Chesmar Homes
- Construction: New
- Exterior Features: Brick, 4 Sides Masonry
- Floor: Carpeting, Ceramic Tile
- Foundation: Slab
- Kitchen Length: 17
- Roof: Composition
- Source Sqft: Bldr Plans
Land Information
- Lot Improvements: Street Paved, Curbs, Sidewalks, Streetlights
School Information
- Elementary School: Tradition
- High School: East Central
- Middle School: Heritage
- School District: East Central I.S.D
Garage and Parking
- Garage Parking: Two Car Garage, Attached, Side Entry, Oversized
Eco-Communities
- Energy Efficiency: 16+ SEER AC, Programmable Thermostat, Double Pane Windows, Energy Star Appliances, Radiant Barrier, Low E Windows, High Efficiency Water Heater, Ceiling Fans
- Green Certifications: HERS Rated, HERS 0-85, Energy Star Certified
- Water/Sewer: Water System, Septic
Utilities
- Air Conditioning: One Central, Heat Pump
- Fireplace: Not Applicable
- Heating Fuel: Electric
- Heating: Central, Heat Pump, Zoned
- Utility Supplier Elec: CPS
- Utility Supplier Gas: CPS
- Utility Supplier Grbge: TIGER
- Utility Supplier Water: SAWS
- Window Coverings: Some Remain
Amenities
- Neighborhood Amenities: Jogging Trails
Finance and Tax Information
- Days On Market: 66
- Home Faces: West
- Home Owners Association Fee: 550
- Home Owners Association Frequency: Annually
- Home Owners Association Mandatory: Mandatory
- Home Owners Association Name: ALAMO ASSOCIATION MANAGEMENT
Other Features
- Accessibility: No Steps Down, Level Lot, Level Drive
- Contract: Exclusive Right To Sell
- Instdir: From loop 1604 E, go approximately 1 mile past IH 10, turn right on Schuwirth Road. Go 2.5 miles and turn right on FM 1346.Go 0.8 miles and turn left into Sienna Lakes community.
- Interior Features: Two Living Area, Eat-In Kitchen, Two Eating Areas, Island Kitchen, Breakfast Bar, Walk-In Pantry, Study/Library, Utility Room Inside, Secondary Bedroom Down, 1st Floor Lvl/No Steps, High Ceilings, Open Floor Plan, Cable TV Available, High Speed Internet
- Legal Description: Lot: 5 Block: 5 Section: 1
- Ph To Show: 210-361-8635
- Possession: Closing/Funding
- Style: One Story
- Views: 29
Owner Information
- Owner Lrealreb: No
Similar Properties
Nearby Subdivisions
A05144
Annabelle Ranch
Annabelle Ranch / Everly Estat
Corilla Country Estates
Corrilla Country Estates
East Central Area
Everly Estates
Every Estates
Garden Grove
Knoll Ridge
Lakeview Ranch
N/a
North East Central
North East Centralec
Preserve At Annabelle Ranch
Quail Run
Sapphire Grove
Sienna Lakes
South East Central Ec

- Brianna Salinas, MRP,REALTOR ®,SFR,SRS
- Premier Realty Group
- Mobile: 210.995.2009
- Mobile: 210.995.2009
- Mobile: 210.995.2009
- realtxrr@gmail.com


















