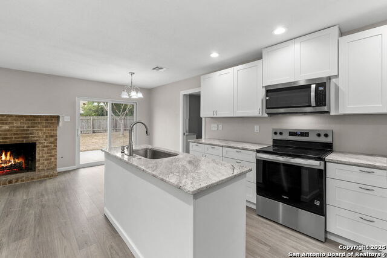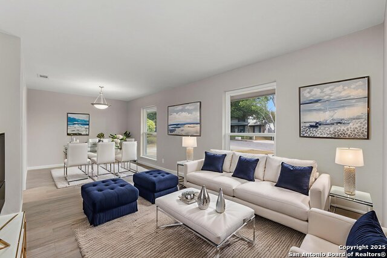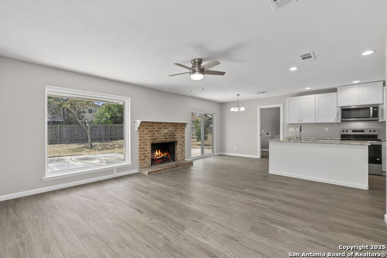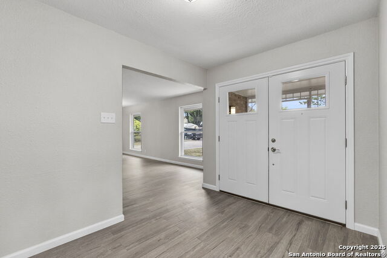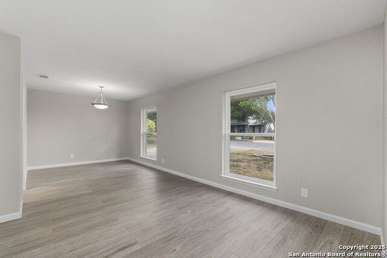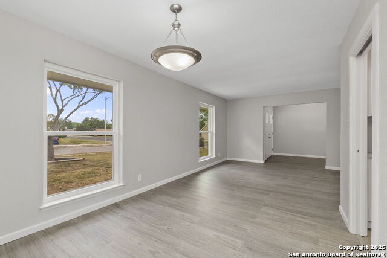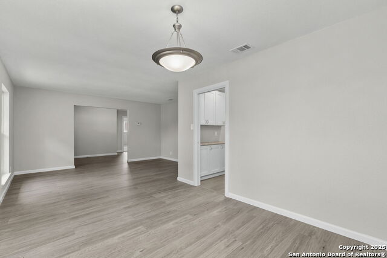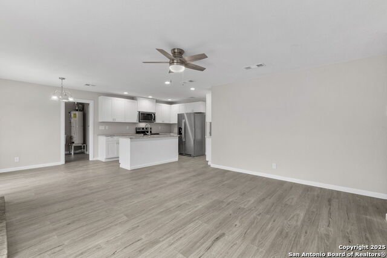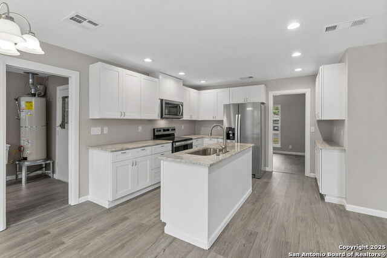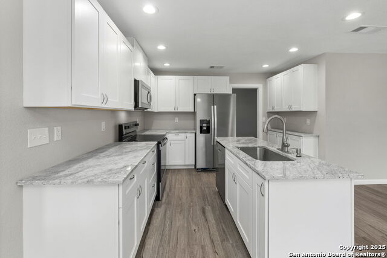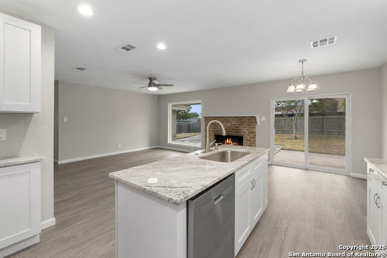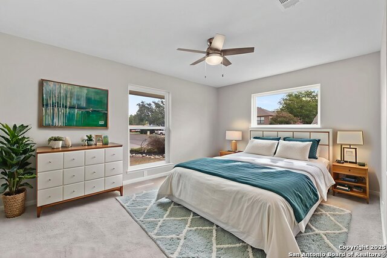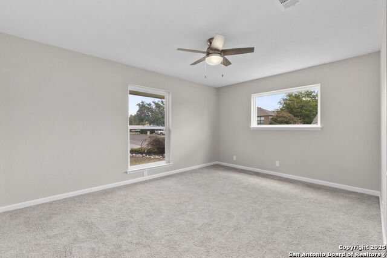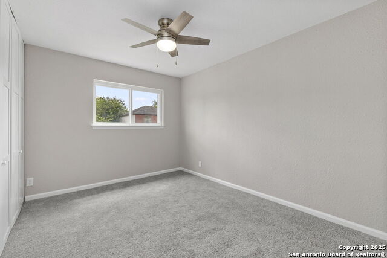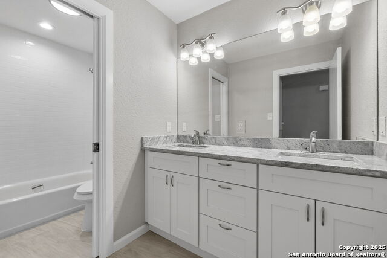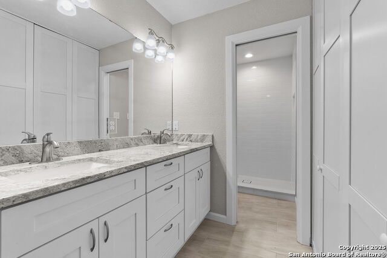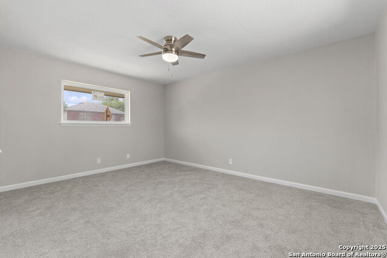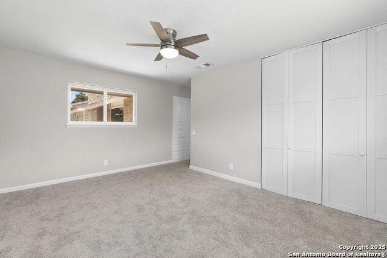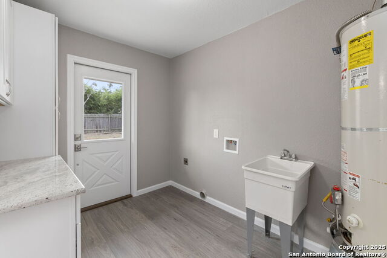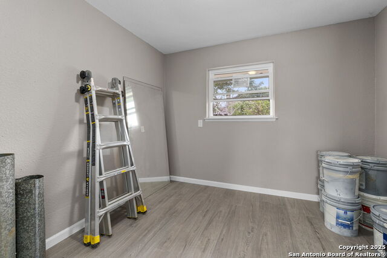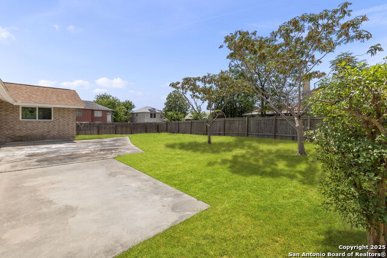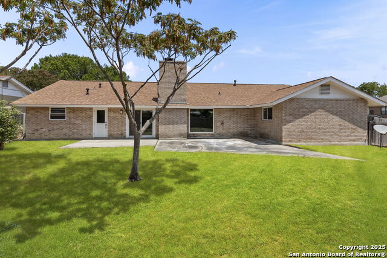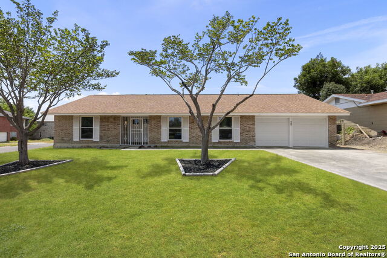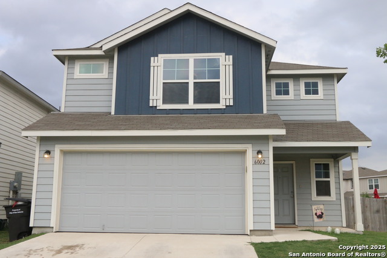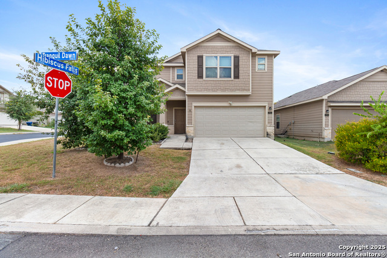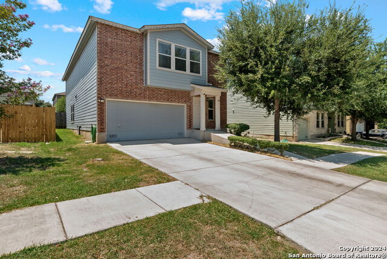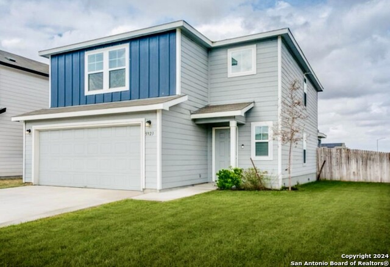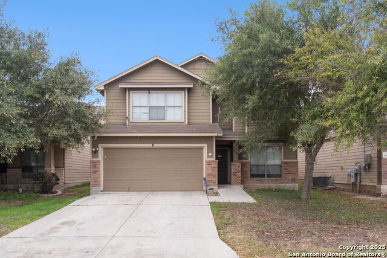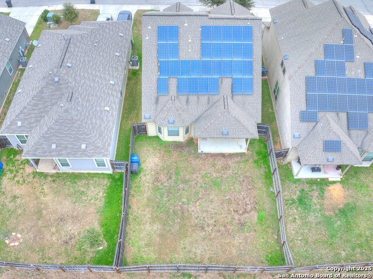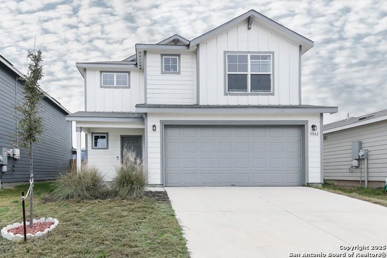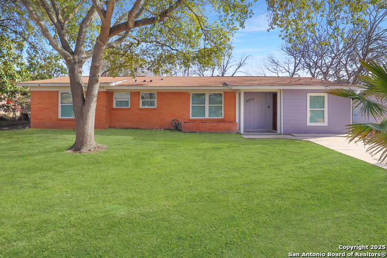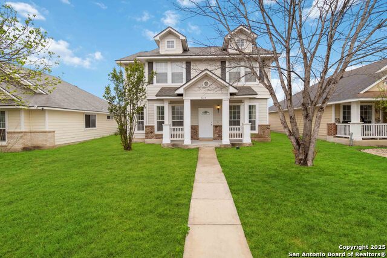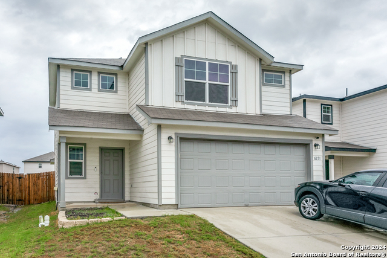5534 Castle , San Antonio, TX 78218
Property Photos
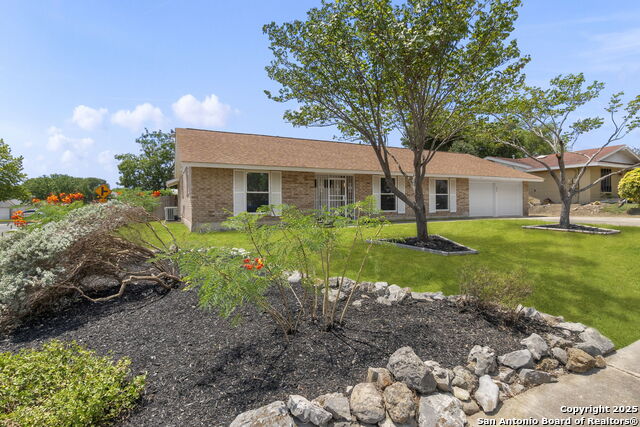
Would you like to sell your home before you purchase this one?
Priced at Only: $280,000
For more Information Call:
Address: 5534 Castle , San Antonio, TX 78218
Property Location and Similar Properties
- MLS#: 1891079 ( Single Residential )
- Street Address: 5534 Castle
- Viewed: 11
- Price: $280,000
- Price sqft: $149
- Waterfront: No
- Year Built: 1969
- Bldg sqft: 1878
- Bedrooms: 3
- Total Baths: 2
- Full Baths: 2
- Garage / Parking Spaces: 2
- Days On Market: 30
- Additional Information
- County: BEXAR
- City: San Antonio
- Zipcode: 78218
- Subdivision: Camelot
- District: Northside
- Elementary School: Camelot
- Middle School: Ed White
- High School: Roosevelt
- Provided by: Atlas Hearth International Realty
- Contact: Joel Leos
- (224) 634-8877

- DMCA Notice
-
DescriptionFully Renovated 3 Bedroom Home on Corner Lot with Garage Workshop Welcome to 5534 Castle Way a move in ready 3 bedroom, 2 bath home situated on a desirable corner lot. This fully rehabbed property features an open floor plan with brand new flooring, fresh interior and exterior paint, updated lighting, and modern finishes throughout. The kitchen has been completely updated with quartz countertops, stainless steel appliances, and custom cabinetry. Both bathrooms have been renovated with contemporary tile and stylish fixtures. The spacious 2 car garage includes a dedicated workshop area ideal for projects, storage, or additional workspace.Conveniently located near Loop 410, shopping, and schools, this home offers comfort, function, and style all in one.Schedule your showing today this one won't last!
Payment Calculator
- Principal & Interest -
- Property Tax $
- Home Insurance $
- HOA Fees $
- Monthly -
Features
Building and Construction
- Apprx Age: 56
- Builder Name: Unknown
- Construction: Pre-Owned
- Exterior Features: Brick, 4 Sides Masonry
- Floor: Carpeting, Vinyl
- Foundation: Slab
- Kitchen Length: 12
- Roof: Composition
- Source Sqft: Appsl Dist
School Information
- Elementary School: Camelot
- High School: Roosevelt
- Middle School: Ed White
- School District: Northside
Garage and Parking
- Garage Parking: Two Car Garage
Eco-Communities
- Water/Sewer: Water System
Utilities
- Air Conditioning: One Central
- Fireplace: Not Applicable
- Heating Fuel: Electric
- Heating: Central
- Window Coverings: All Remain
Amenities
- Neighborhood Amenities: None
Finance and Tax Information
- Days On Market: 12
- Home Owners Association Mandatory: None
- Total Tax: 5907
Rental Information
- Currently Being Leased: No
Other Features
- Block: 14
- Contract: Exclusive Right To Sell
- Instdir: From Loop 410, exit Callaghan Rd and head north. Turn right onto Castle Hill Dr, then turn left onto Castle Way. The home is located on the corner lot at the intersection of Castle Way and Castle Brook Dr.
- Interior Features: Two Living Area, Separate Dining Room, Eat-In Kitchen, Shop, Utility Room Inside, 1st Floor Lvl/No Steps, High Ceilings, Open Floor Plan, All Bedrooms Downstairs
- Legal Description: Ncb 15783 Blk 014 Lot 1
- Occupancy: Vacant
- Ph To Show: 2102222227
- Possession: Closing/Funding
- Style: One Story
- Views: 11
Owner Information
- Owner Lrealreb: No
Similar Properties
Nearby Subdivisions
Bryce Place
Camelot
Camelot 1
Camelot I
East Terrel Hills Ne
East Terrell Heights (ne)
East Terrell Hills
East Terrell Hills Heights
East Terrell Hills Ne
East Village
Estrella
Fairfield
Middleton
N/a
North Alamo Height
North Alamo Heights
Northeast Crossing
Northeast Crossing Tif 2
Oakwell Farms
Park Village
Terrell Hills
Wilshire
Wilshire Park
Wilshire Terrace
Wilshire Village
Wood Glen

- Brianna Salinas, MRP,REALTOR ®,SFR,SRS
- Premier Realty Group
- Mobile: 210.995.2009
- Mobile: 210.995.2009
- Mobile: 210.995.2009
- realtxrr@gmail.com



