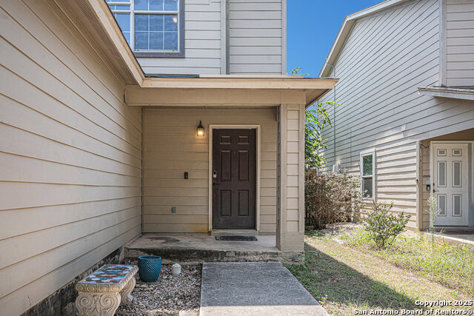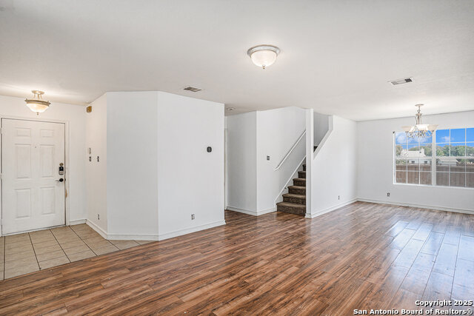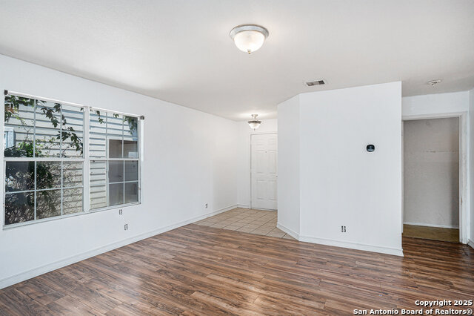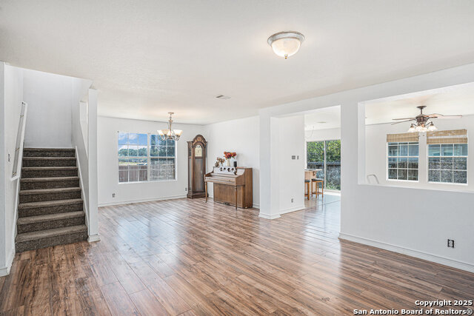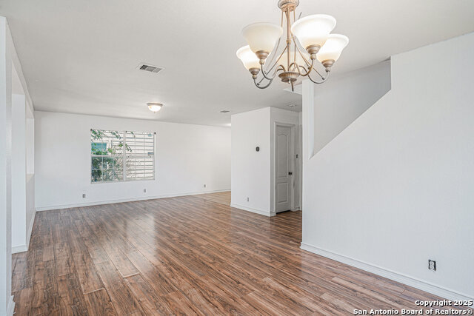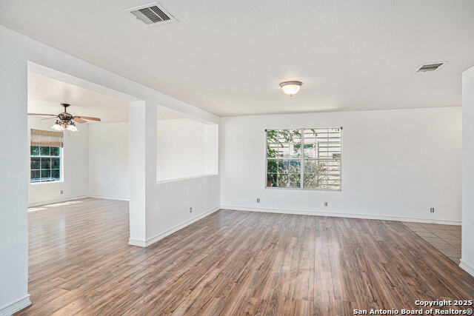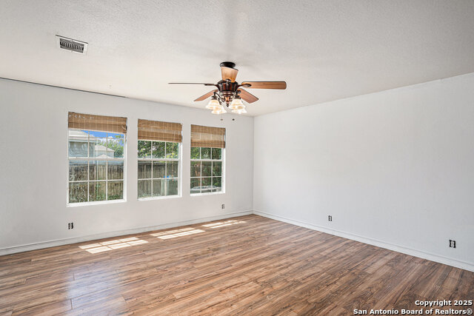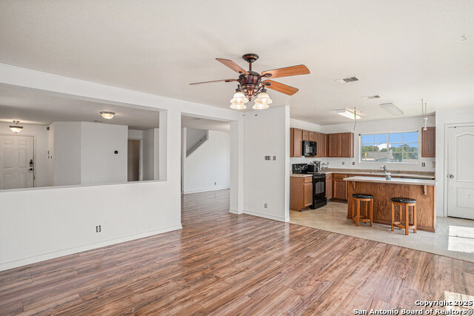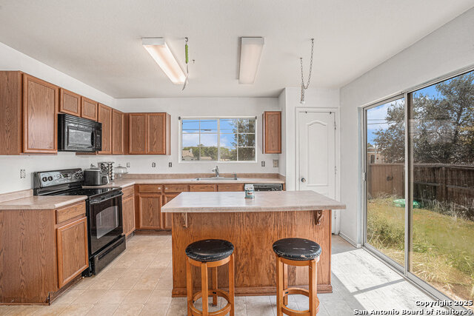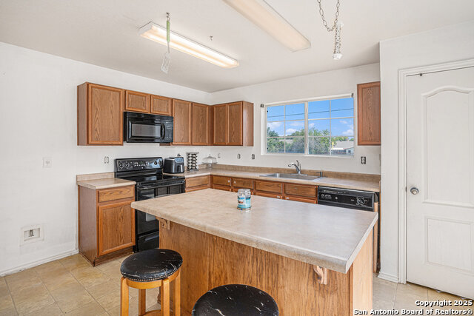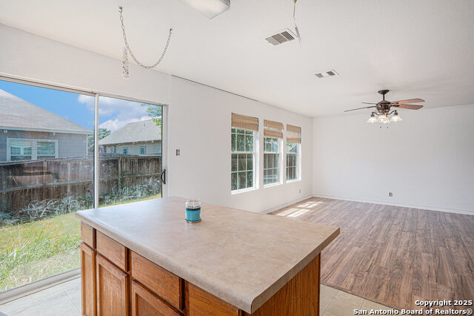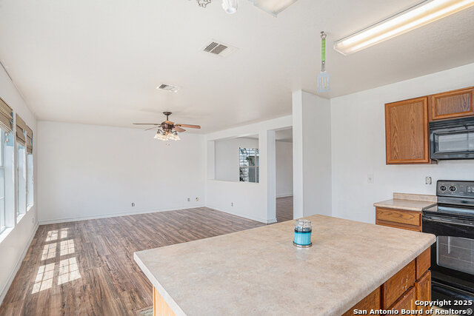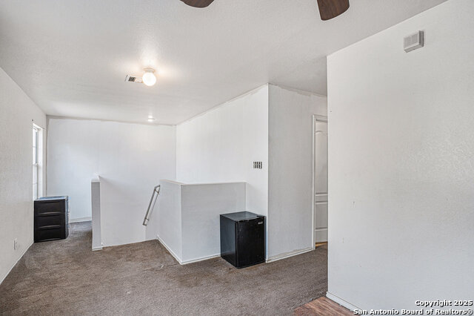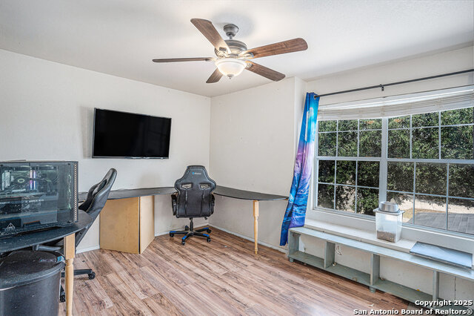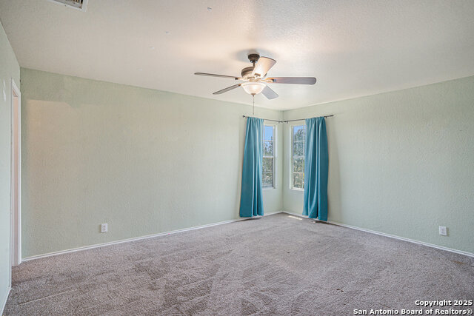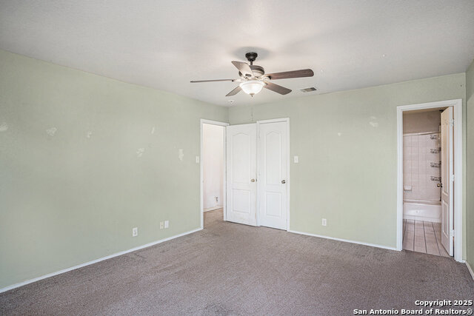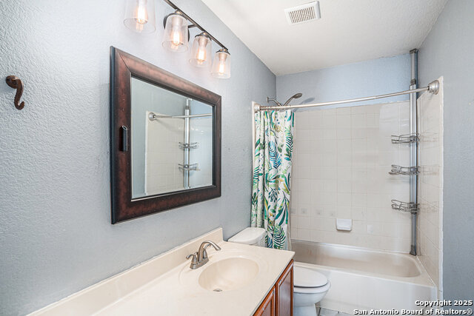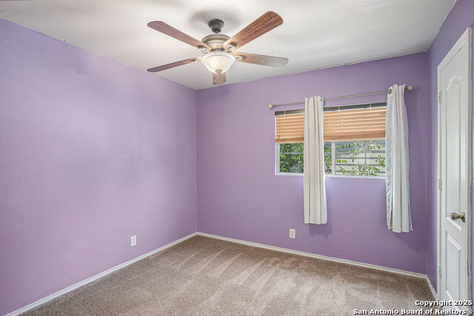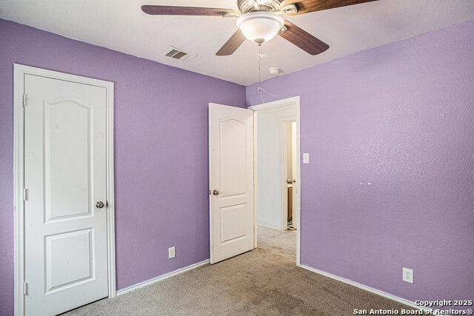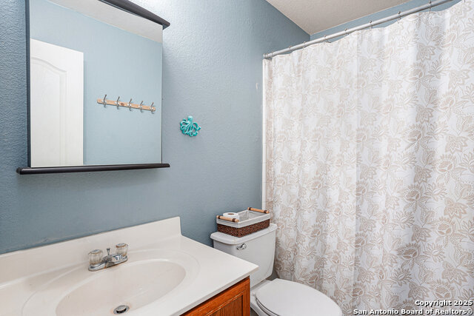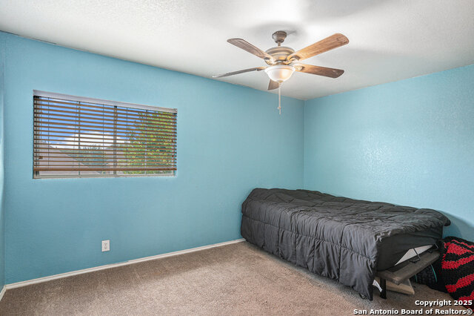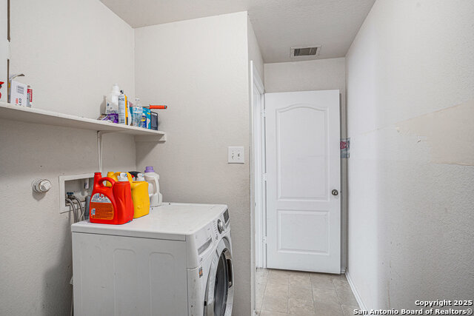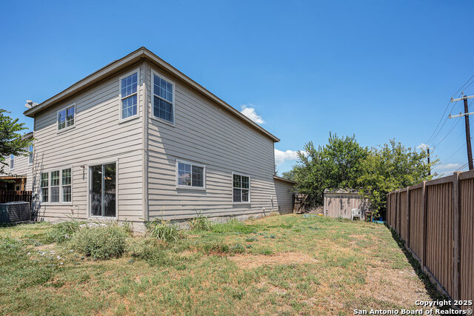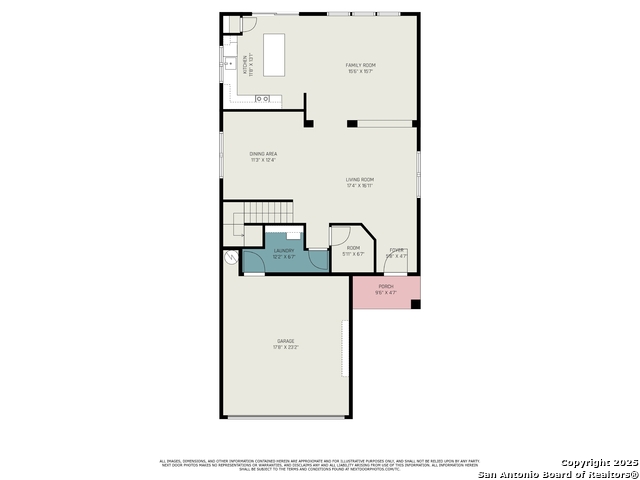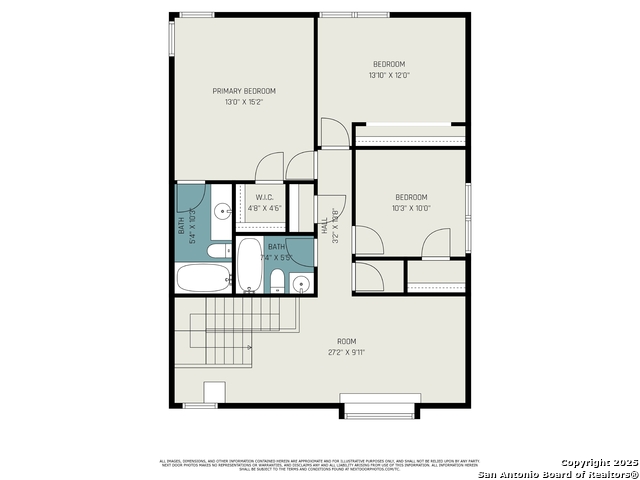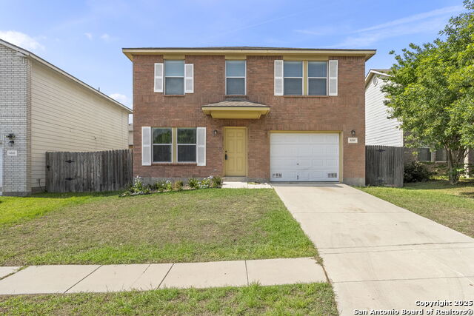7203 Archers Coach, San Antonio, TX 78244
Property Photos
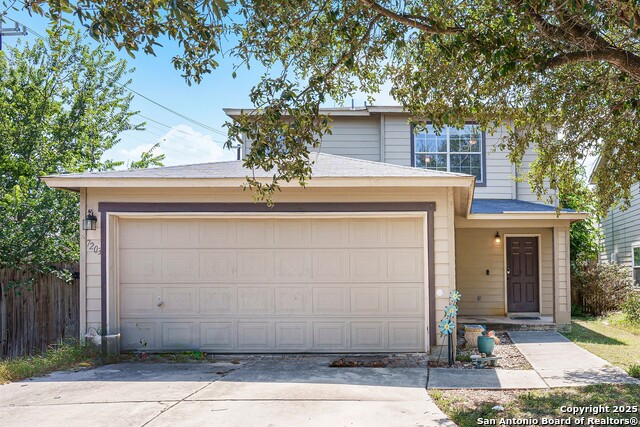
Would you like to sell your home before you purchase this one?
Priced at Only: $195,000
For more Information Call:
Address: 7203 Archers Coach, San Antonio, TX 78244
Property Location and Similar Properties
- MLS#: 1891084 ( Single Residential )
- Street Address: 7203 Archers Coach
- Viewed: 21
- Price: $195,000
- Price sqft: $97
- Waterfront: No
- Year Built: 2005
- Bldg sqft: 2016
- Bedrooms: 3
- Total Baths: 2
- Full Baths: 2
- Garage / Parking Spaces: 2
- Days On Market: 32
- Additional Information
- County: BEXAR
- City: San Antonio
- Zipcode: 78244
- Subdivision: Bradbury Court
- District: Judson
- Elementary School: Spring Meadows
- Middle School: Woodlake Hills
- High School: Judson
- Provided by: Orchard Brokerage
- Contact: Michelle Lundquist
- (210) 744-9960

- DMCA Notice
-
DescriptionWelcome to this well appointed 3 bedroom, 2 bath home located in the sought after Bradbury Court subdivision. Designed with both comfort and functionality in mind, this home offers an abundance of natural light and multiple living spaces including a formal living room, formal dining room, and a cozy family room. The kitchen is the heart of the home, featuring a center island, breakfast bar, and plenty of space for meal prep and casual dining. Step outside to a private backyard complete with a full privacy fence and a storage shed perfect for outdoor activities, gardening, or extra storage. Conveniently located just minutes from shopping, dining, and everyday amenities, this home combines space, style, and a prime location. Click the Virtual Tour link to view the 3D walkthrough. Discounted rate options and no lender fee future refinancing may be available for qualified buyers of this home.
Payment Calculator
- Principal & Interest -
- Property Tax $
- Home Insurance $
- HOA Fees $
- Monthly -
Features
Building and Construction
- Apprx Age: 20
- Builder Name: KB Homes
- Construction: Pre-Owned
- Exterior Features: Brick, Siding, Cement Fiber
- Floor: Carpeting, Ceramic Tile
- Foundation: Slab
- Kitchen Length: 11
- Other Structures: Shed(s)
- Roof: Composition
- Source Sqft: Appsl Dist
Land Information
- Lot Description: Corner, Cul-de-Sac/Dead End, Mature Trees (ext feat), Level
- Lot Dimensions: 94X54X125X52X20X37
- Lot Improvements: Street Paved, Curbs, Street Gutters, Sidewalks, City Street
School Information
- Elementary School: Spring Meadows
- High School: Judson
- Middle School: Woodlake Hills
- School District: Judson
Garage and Parking
- Garage Parking: Two Car Garage
Eco-Communities
- Energy Efficiency: Ceiling Fans
- Water/Sewer: Water System, Sewer System
Utilities
- Air Conditioning: One Central
- Fireplace: Not Applicable
- Heating Fuel: Electric
- Heating: Central
- Window Coverings: All Remain
Amenities
- Neighborhood Amenities: None
Finance and Tax Information
- Days On Market: 22
- Home Owners Association Fee: 240
- Home Owners Association Frequency: Annually
- Home Owners Association Mandatory: Mandatory
- Home Owners Association Name: BRADBURY COURT HOA
- Total Tax: 5089.36
Other Features
- Block: 33
- Contract: Exclusive Right To Sell
- Instdir: US281 N and take Exit 24B to merge onto Loop 1604 E, heading toward SH151 / Converse. Take Exit 15B for Jersey Village Blvd. Turn right onto Jersey Village Blvd. Left onto Archers Coach. Home is located on the left side.
- Interior Features: Two Living Area, Separate Dining Room, Two Eating Areas, Island Kitchen, Loft, Utility Room Inside, All Bedrooms Upstairs, Open Floor Plan, Cable TV Available, High Speed Internet, Laundry Main Level
- Legal Desc Lot: 18
- Legal Description: Cb 5072B Blk 33 Lot 18 Bradbury Court Subd Ut-1
- Occupancy: Owner
- Ph To Show: 800-746-9464
- Possession: Closing/Funding
- Style: Two Story
- Views: 21
Owner Information
- Owner Lrealreb: No
Similar Properties
Nearby Subdivisions
Bradbury Court
Brentfield
Candlewood
Candlewood Park
Chase Wood
Chasewood
Crestway Heights
Elm Trails Subd
Fairways Of Woodlake
Fairwayswoodlake Sub Pud Un 1
Gardens At Woodlake
Gardens At Woodlake (
Greens At Woodlake
Heritage Farm
Highland Farms
Highland Farms Iii
Kendall Brook
Kendall Brook Unit 1b
Knolls Of Woodlake
Meadow Park
Miller Ranch
Mustang Valley
Park At Woodlake
Spring Meadows
Sunrise
Valley View
Ventura
Winding Creek Sub'd
Woodlake
Woodlake (jd)
Woodlake Country Clu
Woodlake Golf Villas
Woodlake Golf Vista
Woodlake Jd
Woodlake Meadows
Woodlake Park
Woodlake Park Jd

- Brianna Salinas, MRP,REALTOR ®,SFR,SRS
- Premier Realty Group
- Mobile: 210.995.2009
- Mobile: 210.995.2009
- Mobile: 210.995.2009
- realtxrr@gmail.com



