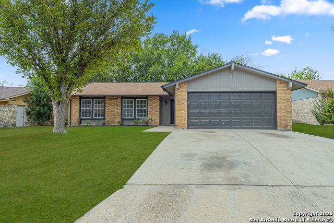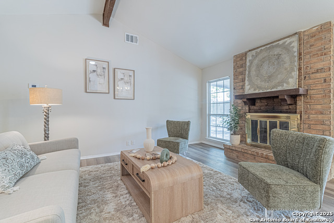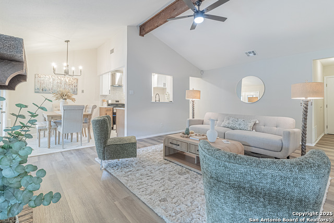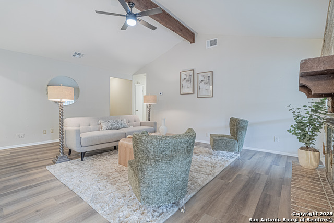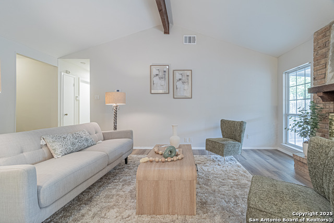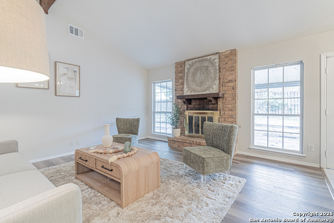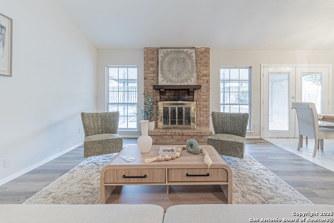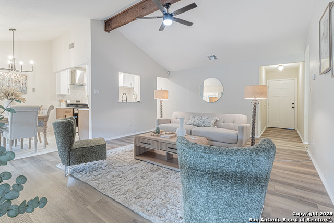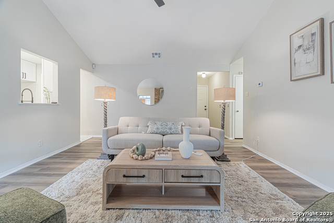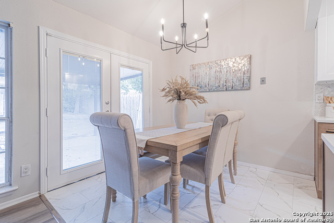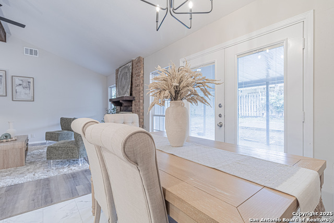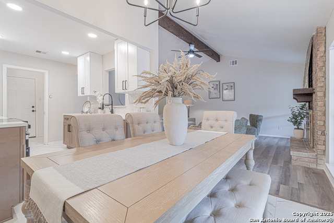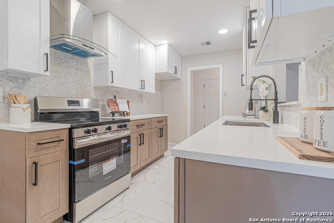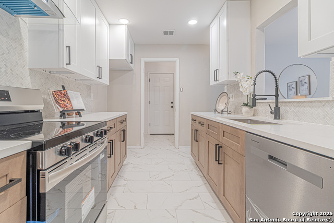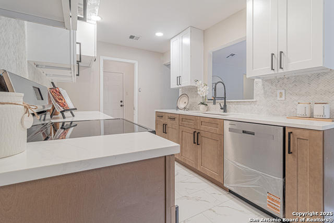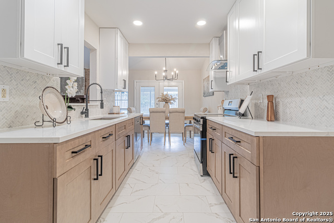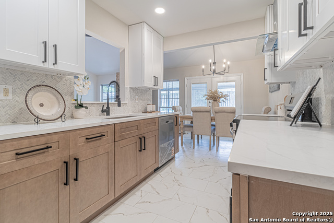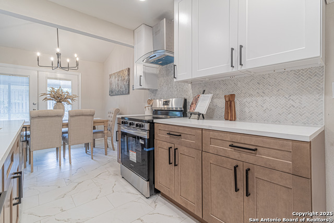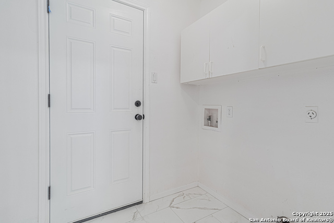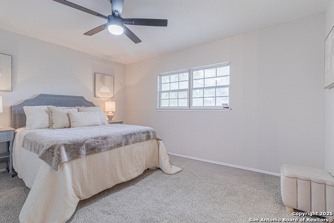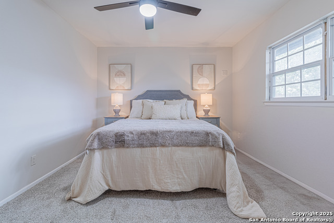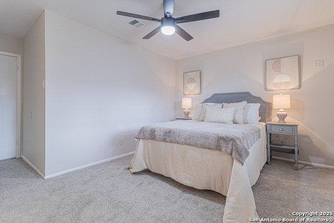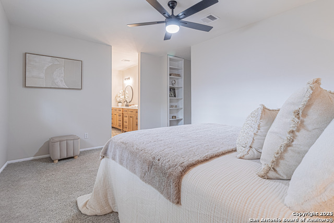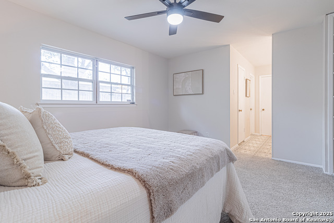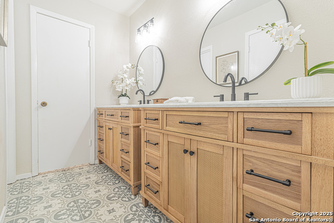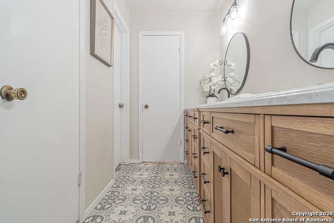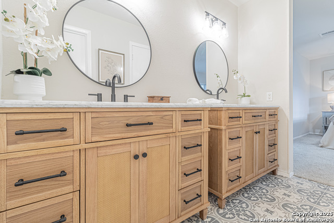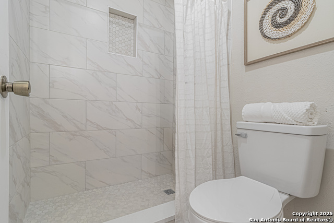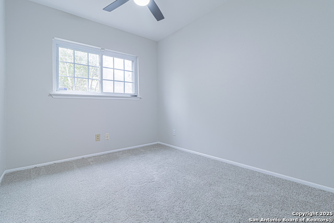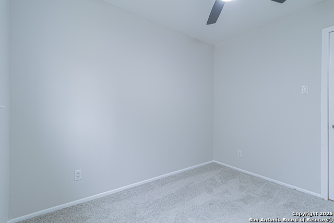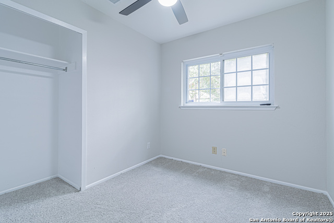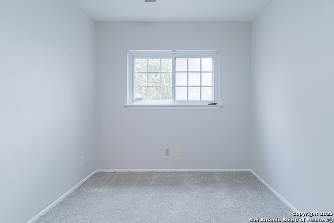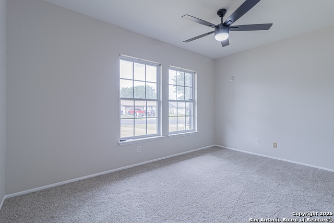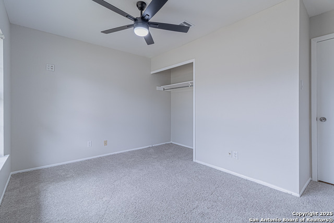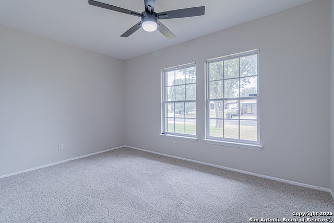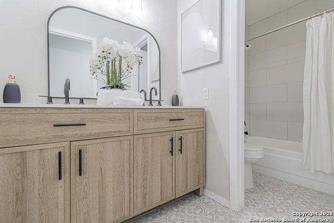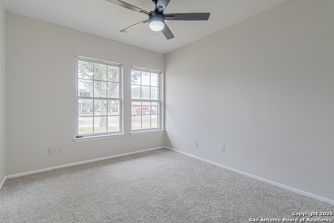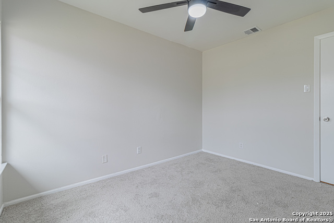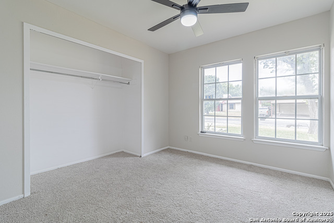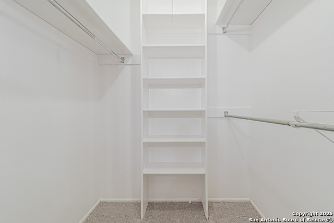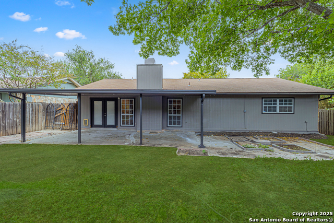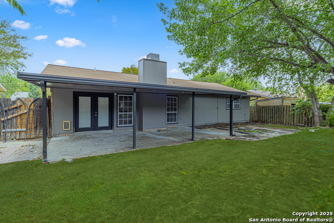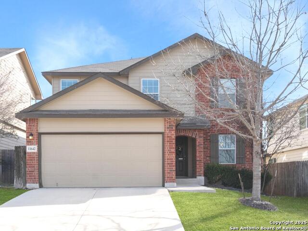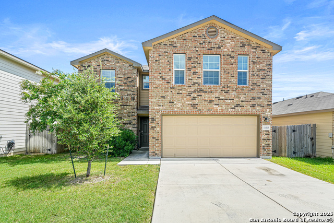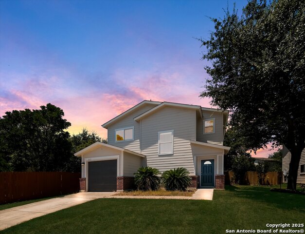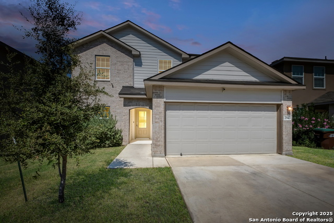1127 Longmont, San Antonio, TX 78245
Property Photos
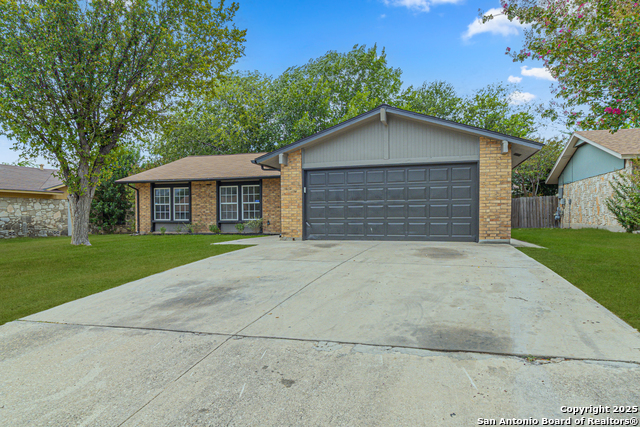
Would you like to sell your home before you purchase this one?
Priced at Only: $262,900
For more Information Call:
Address: 1127 Longmont, San Antonio, TX 78245
Property Location and Similar Properties
- MLS#: 1891231 ( Single Residential )
- Street Address: 1127 Longmont
- Viewed: 27
- Price: $262,900
- Price sqft: $187
- Waterfront: No
- Year Built: 1977
- Bldg sqft: 1407
- Bedrooms: 4
- Total Baths: 2
- Full Baths: 2
- Garage / Parking Spaces: 2
- Days On Market: 31
- Additional Information
- County: BEXAR
- City: San Antonio
- Zipcode: 78245
- Subdivision: Heritage Farm
- District: Northside
- Elementary School: Adams Hill
- Middle School: Pease E. M.
- High School: Stevens
- Provided by: Real Broker, LLC
- Contact: Analisa Gutierrez
- (210) 803-8746

- DMCA Notice
-
DescriptionStep inside this stylishly updated 4 bedroom, 2 bath home located in the desirable Heritage Farm subdivision. Offering 1,407 sq ft of modern comfort, this home has been completely renovated with attention to detail throughout. The spacious living room welcomes you with vaulted ceilings, a stunning wood accented beam, a cozy brick gas fireplace, and laminate flooring that flows seamlessly into the dining area. The galley style kitchen is both functional and beautiful, featuring quartz countertops, white tone cabinetry, stainless steel appliances, smooth top range, and a sleek vent hood. French doors lead to a large covered patio and private backyard perfect for relaxing or entertaining. Retreat to the primary suite with built in shelving, a walk in closet, and a spa like bath showcasing a custom double vanity, patterned tile flooring, and a modern walk in shower. Secondary bedrooms are generously sized and feature brand new plush carpeting. Fresh interior and exterior paint, updated lighting, and timeless finishes throughout make this home move in ready. Ideally situated near major highways, shopping, and dining this one is not to be missed!
Payment Calculator
- Principal & Interest -
- Property Tax $
- Home Insurance $
- HOA Fees $
- Monthly -
Features
Building and Construction
- Apprx Age: 48
- Builder Name: NA
- Construction: Pre-Owned
- Exterior Features: Brick
- Floor: Carpeting, Laminate
- Foundation: Slab
- Kitchen Length: 12
- Roof: Composition
- Source Sqft: Appsl Dist
School Information
- Elementary School: Adams Hill
- High School: Stevens
- Middle School: Pease E. M.
- School District: Northside
Garage and Parking
- Garage Parking: Two Car Garage
Eco-Communities
- Water/Sewer: City
Utilities
- Air Conditioning: One Central
- Fireplace: Living Room, Gas
- Heating Fuel: Natural Gas
- Heating: Central
- Window Coverings: All Remain
Amenities
- Neighborhood Amenities: None
Finance and Tax Information
- Days On Market: 16
- Home Owners Association Mandatory: None
- Total Tax: 5040
Other Features
- Contract: Exclusive Right To Sell
- Instdir: 1604 WEST TO POTRANCO to ELLISON, PASS LAKE TO PLATTE AND LEFT ON LONGMONT
- Interior Features: One Living Area, Separate Dining Room, Utility Room Inside, Open Floor Plan, Laundry Room
- Legal Desc Lot: 56
- Legal Description: Ncb 15859 Blk 2 Lot 56 (Lackland City Ut-160) "Heritage Nw"
- Occupancy: Vacant
- Ph To Show: 2102222227
- Possession: Closing/Funding
- Style: One Story
- Views: 27
Owner Information
- Owner Lrealreb: No
Similar Properties
Nearby Subdivisions
45's
Adams Hill
Amber Creek
Amber Creek / Melissa Ranch
Amberwood
American Lotus
Amhurst
Amhurst Sub
Arcadia Ridge
Arcadia Ridge Ph1 Ut1b
Arcadia Ridge Phase 1 - Bexar
Ashton Park
Ashton Park Ut1
Big Country
Blue Skies Ut-1
Briggs Ranch
Brookmill
Canyons At Amhurst
Champions Landing
Champions Manor
Champions Park
Chestnut Springs
Coolcrest
Crossing At Westlakes
Dove Canyon
Dove Creek
Dove Heights
Dove Landing
Dove Meadow
El Sendero At Westla
Emerald Place
Enclave At Lakeside
Felder Ranch Ut-1a
Felder Ranch Ut1a
Grosenbacher Ranch
Harlach Farms
Heritage
Heritage Farm
Heritage Farm S I
Heritage Farms
Heritage Farms Ii
Heritage Northwest
Heritage Park
Heritage Park Ns/sw
Heritage Park Nssw Ii
Hidden Bluffs
Hidden Bluffs @ Texas Research
Hidden Bluffs At Trp
Hidden Canyons
Highpoint 45'
Hillcrest
Hillcrest Sub Ut-2a
Horizon Ridge
Hummingbird Estates
Hunt Crossing
Hunters Ranch
Kriewald
Kriewald Place
Kriewald Rd Ut-1
Ladera
Ladera Enclave
Ladera High Point
Ladera North
Ladera North Ridge
Lake View
Lakeside
Lakeview
Lakeview Ut1 P U D
Landera
Landon Ridge
Laurel Mountain Ranch
Laurel Vista
Laurel Vistas
Marbach Place
Marbach Village
Melissa Ranch
Meridian
Mesa Creek
Mesa Creek Sub Ut2
Mesquite Ridge
Mountain Laurel Ranch
N/a
Overlook At Medio Creek Ut-1
Park Place
Park Place (ns)
Park Place Phase Ii U-1
Potranco
Potranco Run
Remington Ranch
Robbins Point
Robbins Pointe
Santa Fe Trail
Seale
Seale Subd
Sienna Park
Spring Creek
Stone Creek
Stonecreek Unit1
Stonehill
Stoney Creek
Sundance
Sundance Square
Sunset
Texas Research Park
The Canyons At Amhurst
The Enclave At Lakeside
Tierra Buena
Trails Of Santa Fe
Tres Laurels
Trophy Ridge
Unknown
Waters Edge - Bexar County
West Pointe Gardens
Westbury Place
Westlakes
Weston Oaks
Wolf Creek

- Brianna Salinas, MRP,REALTOR ®,SFR,SRS
- Premier Realty Group
- Mobile: 210.995.2009
- Mobile: 210.995.2009
- Mobile: 210.995.2009
- realtxrr@gmail.com



