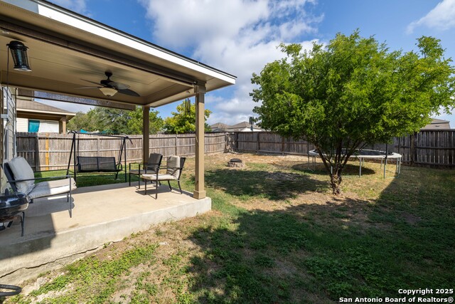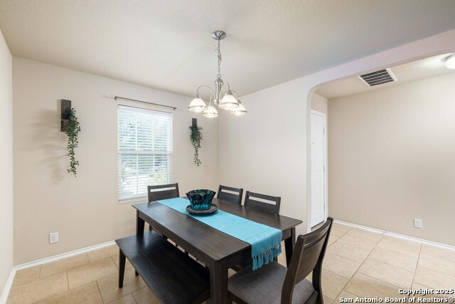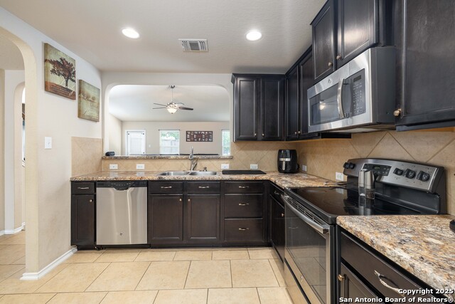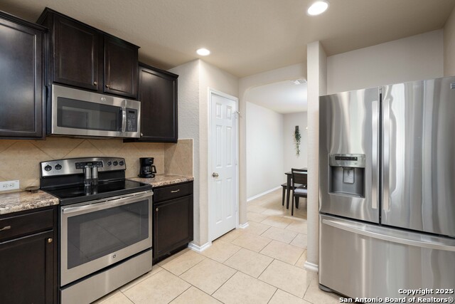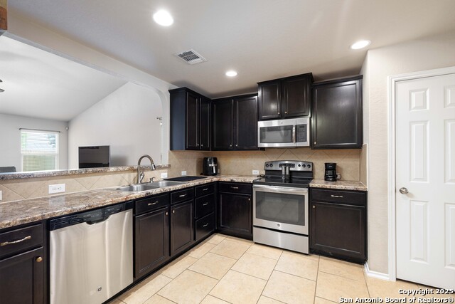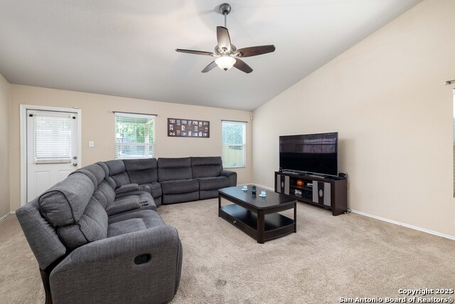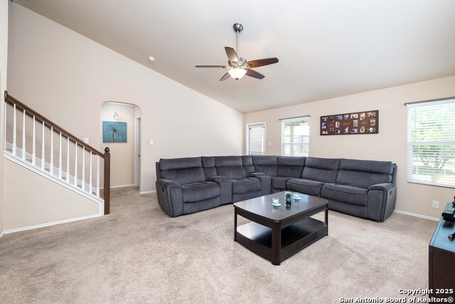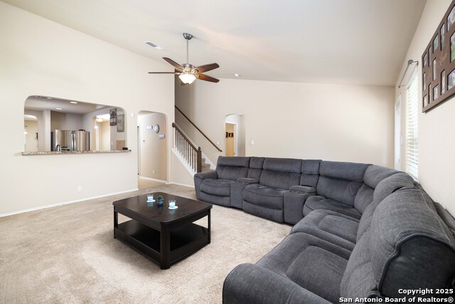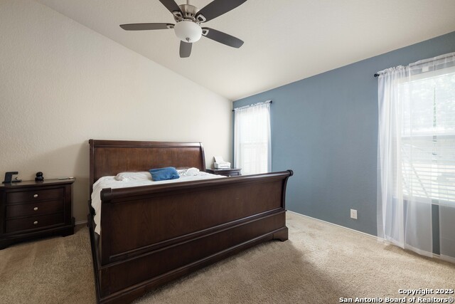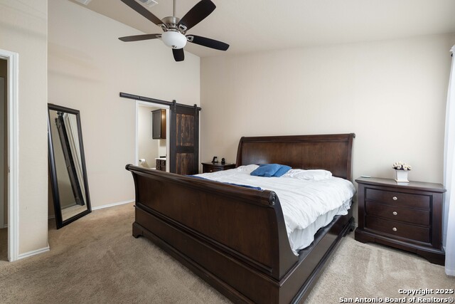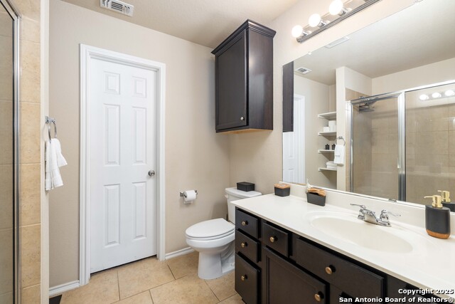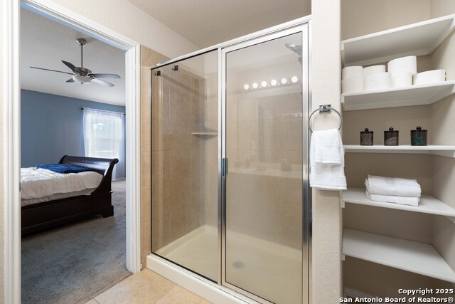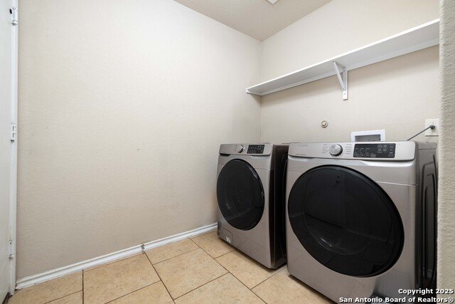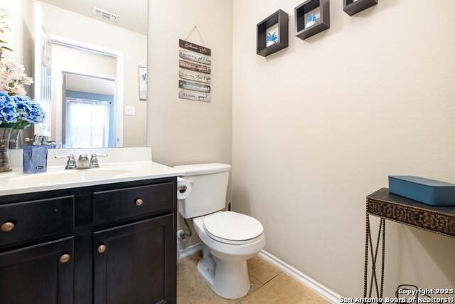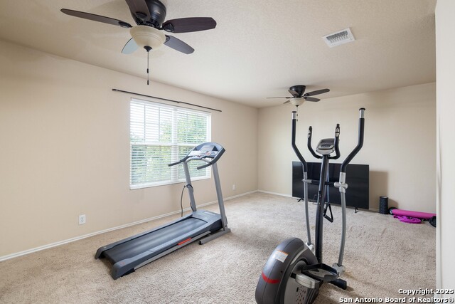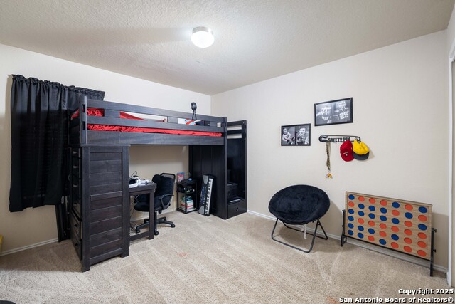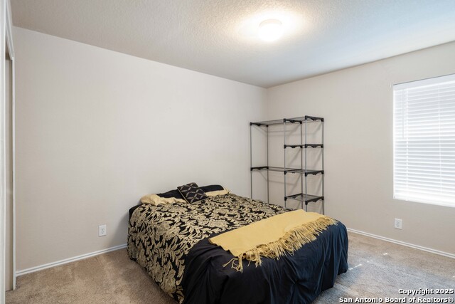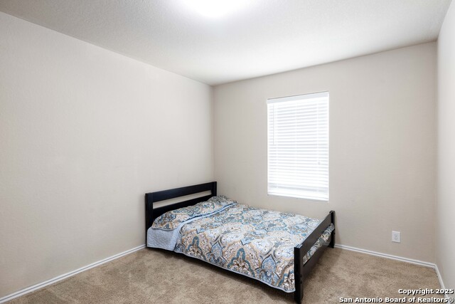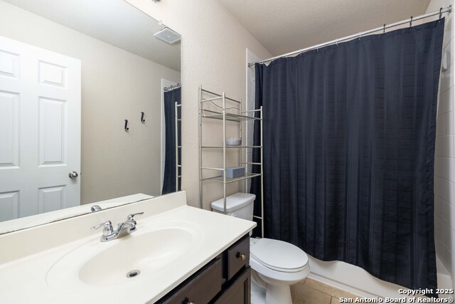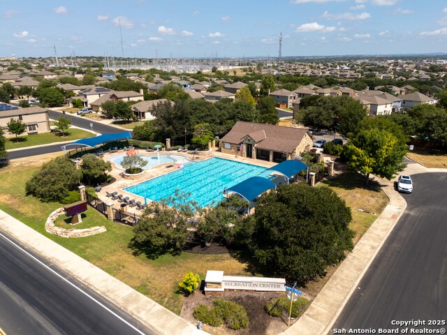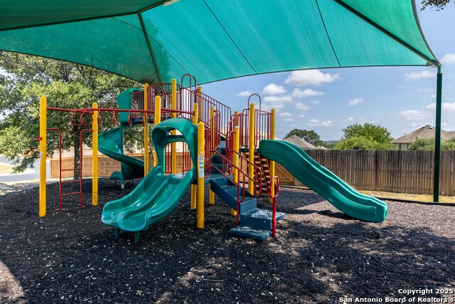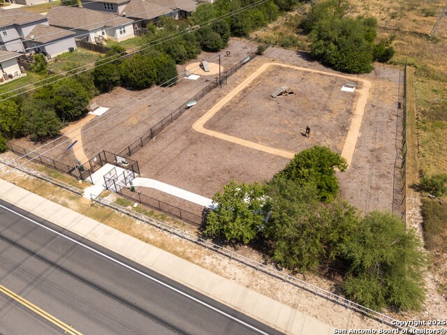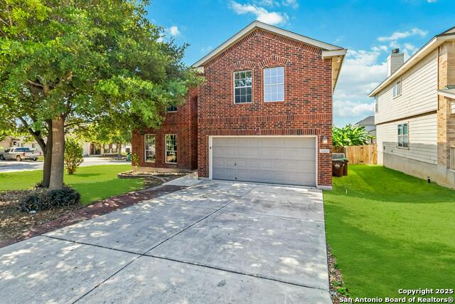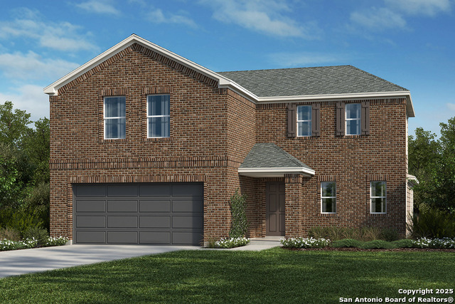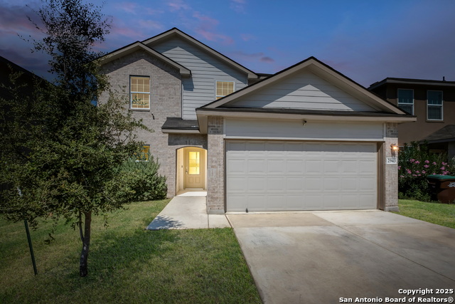11515 Peak N, San Antonio, TX 78245
Property Photos
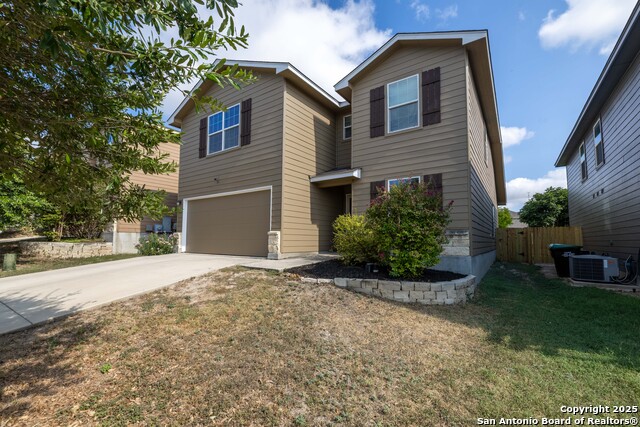
Would you like to sell your home before you purchase this one?
Priced at Only: $265,000
For more Information Call:
Address: 11515 Peak N, San Antonio, TX 78245
Property Location and Similar Properties
- MLS#: 1891403 ( Single Residential )
- Street Address: 11515 Peak N
- Viewed: 2
- Price: $265,000
- Price sqft: $125
- Waterfront: No
- Year Built: 2013
- Bldg sqft: 2116
- Bedrooms: 4
- Total Baths: 3
- Full Baths: 2
- 1/2 Baths: 1
- Garage / Parking Spaces: 2
- Days On Market: 77
- Additional Information
- County: BEXAR
- City: San Antonio
- Zipcode: 78245
- Subdivision: Laurel Mountain Ranch
- District: Northside
- Elementary School: Behlau
- Middle School: Luna
- High School: William Brennan
- Provided by: Option One Real Estate
- Contact: Scott Jauregui
- (210) 364-9434

- DMCA Notice
-
DescriptionNestled in the welcoming Laurel Mountain Ranch community complete with a sparkling pool, playground, dog park, and its own elementary school this home is ready to be your personal sanctuary. Fresh exterior paint sets the stage, while the interior offers a blank canvas to bring your vision to life. Step inside to an inviting, light filled layout where the spacious dining room flows seamlessly into a kitchen with stainless steel appliances and a breakfast bar, then opens to a breathtaking living room with soaring two story ceilings. The downstairs primary suite is your private retreat, featuring a charming barn door leading to the bath. Upstairs, three generously sized bedrooms with walk in closets and a huge game room/second living area create the perfect balance of connection and personal space. Outside, a covered patio and cozy fire pit invite evenings under the stars, with a roomy yard for kids, pets, and laughter to roam free. All this, just minutes from JBSA Lackland, Loop 1604, and endless shopping, dining, and entertainment offered at a value that's hard to resist.
Payment Calculator
- Principal & Interest -
- Property Tax $
- Home Insurance $
- HOA Fees $
- Monthly -
Features
Building and Construction
- Apprx Age: 12
- Builder Name: DR. Horton
- Construction: Pre-Owned
- Exterior Features: 4 Sides Masonry, Stone/Rock, Cement Fiber
- Floor: Carpeting, Ceramic Tile
- Foundation: Slab
- Kitchen Length: 12
- Other Structures: None
- Roof: Composition
- Source Sqft: Appsl Dist
Land Information
- Lot Improvements: Street Paved, Curbs, Sidewalks, Streetlights, Asphalt, City Street
School Information
- Elementary School: Behlau Elementary
- High School: William Brennan
- Middle School: Luna
- School District: Northside
Garage and Parking
- Garage Parking: Two Car Garage, Attached, Oversized
Eco-Communities
- Energy Efficiency: Programmable Thermostat, Double Pane Windows, Radiant Barrier, Storm Windows, Ceiling Fans
- Green Features: Drought Tolerant Plants
- Water/Sewer: Water System, Sewer System, City
Utilities
- Air Conditioning: One Central
- Fireplace: Not Applicable
- Heating Fuel: Electric
- Heating: Central, 1 Unit
- Recent Rehab: Yes
- Utility Supplier Elec: CPS
- Utility Supplier Sewer: SAWS
- Utility Supplier Water: SAWS
- Window Coverings: All Remain
Amenities
- Neighborhood Amenities: Pool, Clubhouse, Park/Playground, Other - See Remarks
Finance and Tax Information
- Days On Market: 63
- Home Owners Association Fee: 150
- Home Owners Association Frequency: Quarterly
- Home Owners Association Mandatory: Mandatory
- Home Owners Association Name: LAUREL MOUNTAIN RANCH
- Total Tax: 5247.27
Rental Information
- Currently Being Leased: No
Other Features
- Accessibility: 2+ Access Exits, Low Pile Carpet, First Floor Bath, Full Bath/Bed on 1st Flr, First Floor Bedroom, Stall Shower
- Block: 36
- Contract: Exclusive Right To Sell
- Instdir: 1604 W to Emory Peak, L Camplight Way immediate L onto N Peak. Home on left
- Interior Features: Two Living Area, Separate Dining Room, Two Eating Areas, Breakfast Bar, Loft, Utility Room Inside, 1st Floor Lvl/No Steps, High Ceilings, Open Floor Plan, Cable TV Available, High Speed Internet, Laundry Main Level, Laundry Room, Walk in Closets
- Legal Description: Cb 4335A (Seale Sub'd Ut-5), Block 36 Lot 5 2014 New Acct Pe
- Miscellaneous: Virtual Tour, Investor Potential, Cluster Mail Box
- Occupancy: Owner
- Ph To Show: 2102222227
- Possession: Closing/Funding
- Style: Two Story, Traditional
Owner Information
- Owner Lrealreb: No
Similar Properties
Nearby Subdivisions
45's
Adams Hill
Amber Creek
Amberwood
American Lotus
Amhurst
Amhurst Sub
Arcadia Ridge
Arcadia Ridge Ph1 Ut1b
Arcadia Ridge Phase 1 - Bexar
Ashton Park
Big Country
Blue Skies Ut-1
Briggs Ranch
Brookmill
Cardinal Ridge
Cb 4332l Marbach Village Ut-1
Champions Landing
Champions Manor
Champions Park
Chestnut Springs
Coolcrest
Dove Canyon
Dove Creek
Dove Heights
Dove Meadow
El Sendero
El Sendero At Westla
Emerald Place
Enclave At Lakeside
Felder Ranch Ut-1a
Felder Ranch Ut1a
Grosenbacher Ranch
Harlach Farms
Heritage
Heritage Farm
Heritage Farm S I
Heritage Farms
Heritage Farms Ii
Heritage Iii
Heritage Northwest
Heritage Nw
Heritage Park
Heritage Park Ns/sw
Hidden Bluffs
Hidden Bluffs At Trp
Hidden Canyons
Hidden Caynon
Hillcrest
Horizon Ridge
Hummingbird Estates
Hunt Crossing
Hunt Villas
Hunters Ranch
Kriewald
Kriewald Place
Ladera
Ladera Enclave
Ladera High Point
Ladera North
Ladera North Ridge
Lakeside
Lakeview
Lakeview Ut1 P U D
Landon Ridge
Laurel Mountain Ranch
Laurel Vista
Laurel Vistas
Marbach Village Ut-5
Melissa Ranch
Mellissa Ranch
Meridian
Mesa Creek
Mesa Creek Sub Ut2
Mesquite Ridge
Mountain Laurel Ranch
N/a
Overlook At Medio Creek
Overlook At Medio Creek Ut-1
Park P
Park Place
Park Place (ns)
Potranco Run
Rcadia Ridge Phase 1
Remington Ranch
Robbins Point
Robbins Pointe
Santa Fe Trail
Seale Subd
Sienna Park
Spring Creek
Stone Creek
Stonecreek Unit1
Stonehill
Stoney Creek
Sundance Square
Sunset
Texas Research Park
The Canyons At Amhurst
The Enclave At Lakeside
Tierra Buena
Trails Of Santa Fe
Tres Laurels
Trophy Ridge
Waters Edge - Bexar County
West Pointe Gardens
Westbury Place
Westlakes
Weston Oaks
Westward Pointe 2
Wolf Creek

- Brianna Salinas, MRP,REALTOR ®,SFR,SRS
- Premier Realty Group
- Mobile: 210.995.2009
- Mobile: 210.995.2009
- Mobile: 210.995.2009
- realtxrr@gmail.com



