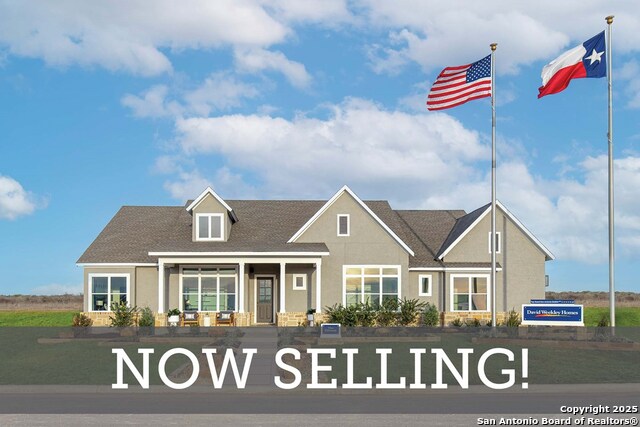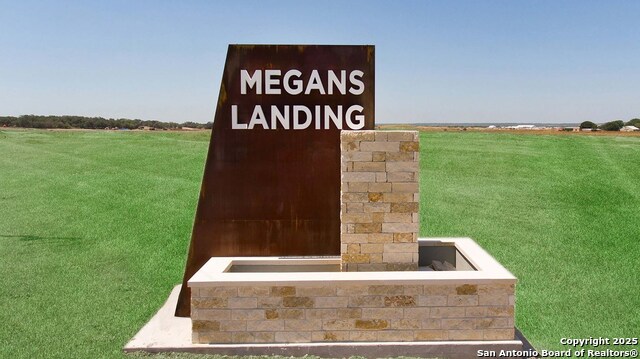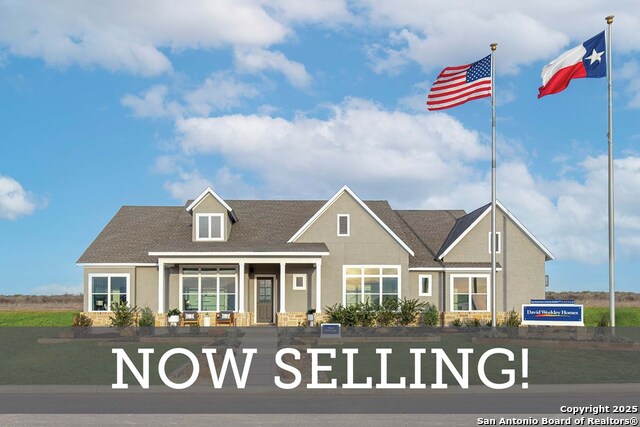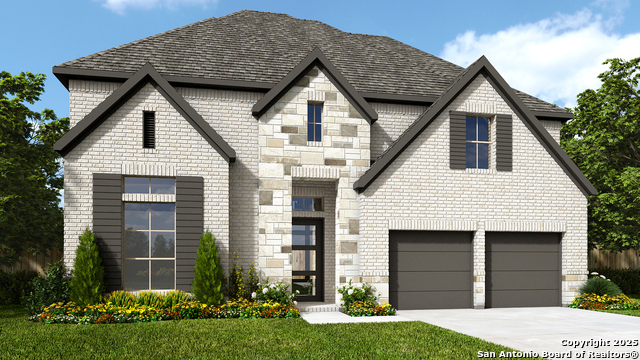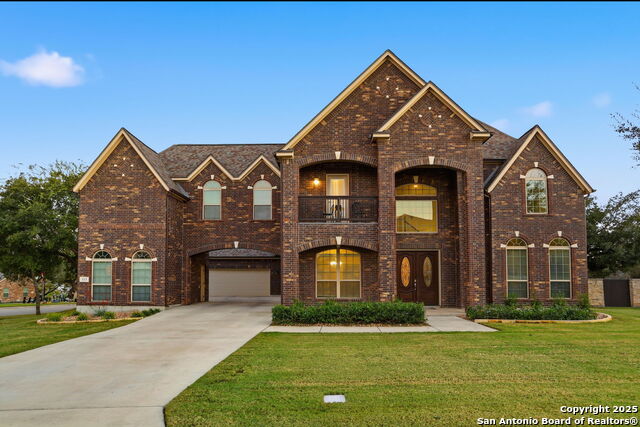212 Brandon Cove, Castroville, TX 78009
Property Photos
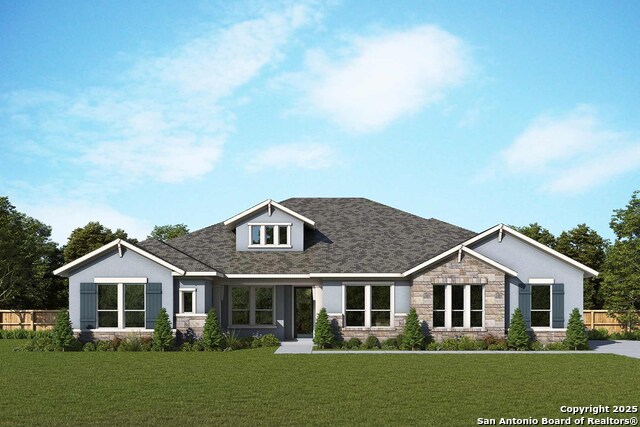
Would you like to sell your home before you purchase this one?
Priced at Only: $698,880
For more Information Call:
Address: 212 Brandon Cove, Castroville, TX 78009
Property Location and Similar Properties
- MLS#: 1891587 ( Single Residential )
- Street Address: 212 Brandon Cove
- Viewed: 25
- Price: $698,880
- Price sqft: $184
- Waterfront: No
- Year Built: 2025
- Bldg sqft: 3790
- Bedrooms: 4
- Total Baths: 5
- Full Baths: 4
- 1/2 Baths: 1
- Garage / Parking Spaces: 3
- Days On Market: 134
- Additional Information
- County: MEDINA
- City: Castroville
- Zipcode: 78009
- Subdivision: Megans Landing
- District: Medina Valley I.S.D.
- Elementary School: Castroville
- Middle School: Medina Valley
- High School: Medina Valley
- Provided by: David Weekley Homes, Inc.
- Contact: Jimmy Rado
- (512) 821-8818

- DMCA Notice
-
DescriptionHAPPINESS ON THE HORIZON! Discover luxury living on the GREENBELT in this beautifully designed four bedroom, four and a half bathroom home that blends comfort, style, and functionality. Thoughtfully crafted for both entertaining and everyday living, this spacious residence features an open concept layout with abundant natural light and high end finishes throughout. Upstairs, a large game room offers the perfect retreat for movie nights, playtime, or casual gatherings. Each generously sized bedroom includes its own en suite bath, providing privacy and convenience for family members and guests alike. Step outside to your private oasis, where an elegant outdoor fireplace creates a cozy ambiance throughout the year. The covered patio overlooks a serene greenbelt, offering a peaceful backdrop and added privacy with no rear neighbors. This home is a rare find that combines upscale amenities with nature inspired views perfect for those seeking both sophistication and serenity. Visit David Weekley Homes at Megan's Landing to learn more about this new home for sale in Castroville, TX.
Payment Calculator
- Principal & Interest -
- Property Tax $
- Home Insurance $
- HOA Fees $
- Monthly -
Features
Building and Construction
- Builder Name: DAVID WEEKLEY HOMES
- Construction: New
- Exterior Features: 4 Sides Masonry, Stone/Rock, Stucco
- Floor: Carpeting, Vinyl
- Foundation: Slab
- Kitchen Length: 17
- Roof: Composition
- Source Sqft: Bldr Plans
Land Information
- Lot Description: Cul-de-Sac/Dead End, On Greenbelt, County VIew, 1/2-1 Acre
- Lot Dimensions: 105 X 208
- Lot Improvements: Street Paved, Curbs, Street Gutters, Streetlights, Fire Hydrant w/in 500', Private Road
School Information
- Elementary School: Castroville Elementary
- High School: Medina Valley
- Middle School: Medina Valley
- School District: Medina Valley I.S.D.
Garage and Parking
- Garage Parking: Three Car Garage, Attached, Side Entry
Eco-Communities
- Energy Efficiency: 16+ SEER AC, Programmable Thermostat, 12"+ Attic Insulation, Double Pane Windows, Energy Star Appliances, Low E Windows, High Efficiency Water Heater, Cellulose Insulation, Ceiling Fans
- Green Certifications: HERS 0-85
- Green Features: Drought Tolerant Plants, Low Flow Commode, Rain/Freeze Sensors, EF Irrigation Control, Mechanical Fresh Air, Enhanced Air Filtration
- Water/Sewer: Water System
Utilities
- Air Conditioning: One Central
- Fireplace: One, Wood Burning, Gas Starter, Stone/Rock/Brick
- Heating Fuel: Propane Owned
- Heating: Central
- Utility Supplier Elec: MEDINA VALLE
- Utility Supplier Grbge: REPUBLIC
- Utility Supplier Other: ROBBINS PROP
- Utility Supplier Sewer: FOREST GLEN
- Utility Supplier Water: YANCEY
- Window Coverings: All Remain
Amenities
- Neighborhood Amenities: None
Finance and Tax Information
- Days On Market: 109
- Home Faces: East
- Home Owners Association Fee: 150
- Home Owners Association Frequency: Annually
- Home Owners Association Mandatory: Mandatory
- Home Owners Association Name: DIAMOND ASSOCIATION MANAGEMENT
- Total Tax: 2.31
Rental Information
- Currently Being Leased: No
Other Features
- Contract: Exclusive Right To Sell
- Instdir: From Loop 1604 W, exit Hwy 90 and turn right. Proceed to Hwy 211, turn right and proceed to Potranco Rd., turn left. Proceed approximately 5 miles to Megan's Landing and turn left on Falcon Cove. Model home is 305 Falcon Cove.
- Interior Features: Two Living Area, Separate Dining Room, Eat-In Kitchen, Island Kitchen, Walk-In Pantry, Study/Library, Game Room, Utility Room Inside, 1st Floor Lvl/No Steps, High Ceilings, Open Floor Plan, Pull Down Storage, Cable TV Available, High Speed Internet, All Bedrooms Downstairs, Laundry Main Level, Laundry Room, Walk in Closets, Attic - Partially Floored, Attic - Pull Down Stairs, Attic - Storage Only
- Legal Desc Lot: 23
- Legal Description: Block 6, Lot 23, Section 2
- Miscellaneous: Builder 10-Year Warranty, M.U.D., Under Construction, Virtual Tour, Cluster Mail Box, School Bus
- Occupancy: Vacant
- Ph To Show: 2103893963
- Possession: Closing/Funding
- Style: Two Story, Contemporary
- Views: 25
Owner Information
- Owner Lrealreb: No
Similar Properties
Nearby Subdivisions
A & B Subdivision
Alsatian Oaks
Boehme Ranch
Burell Field Country Est
Burell Field Country Estates
Castroville
Castroville Country Village
Country Village
Country Village Estates
Double Gate Ranch
Enclave Of Potranco Oaks
Hecker Subdivision
Highway 90 Ranch
Legend Park
May Addition
Medina Grove
Medina River West
Medina Valley Isd In Town
Megan's Landing
Megans Landing
N/a
Na
Oak Ridge
Out/medina
Paraiso
Potranco Acres
Potranco Oaks
Potranco Ranch
Potranco Ranch Medina County
Potranco Ranch Unit 13
Potranco West
Reserve At Potranco Oaks
River Bluff
River Bluff Estates
Stagecoach Hills
Valley View
Ville D Alsace
Westheim Village

- Brianna Salinas, MRP,REALTOR ®,SFR,SRS
- Premier Realty Group
- Mobile: 210.995.2009
- Mobile: 210.995.2009
- Mobile: 210.995.2009
- realtxrr@gmail.com



