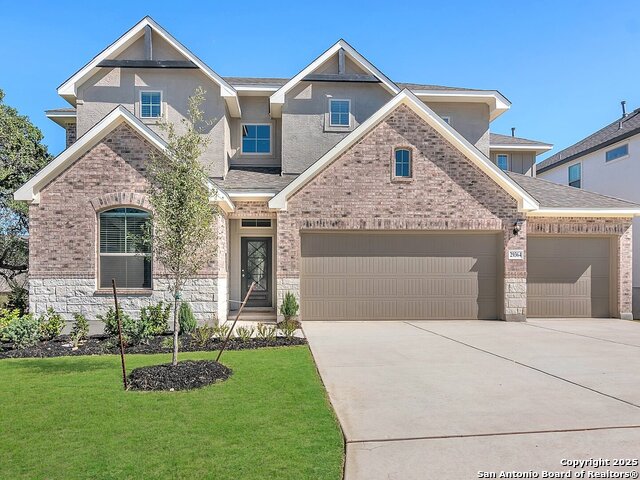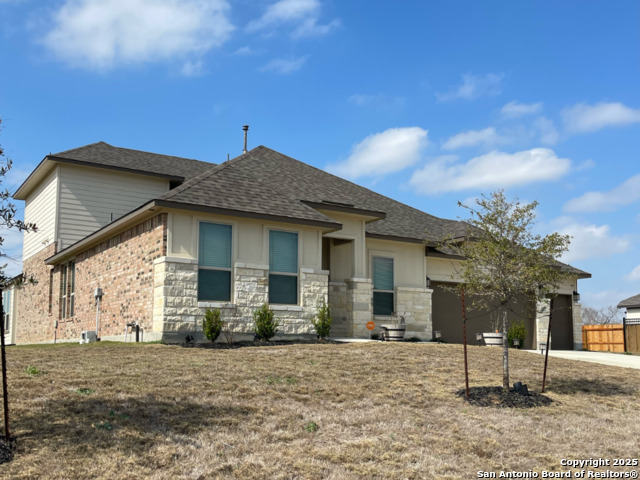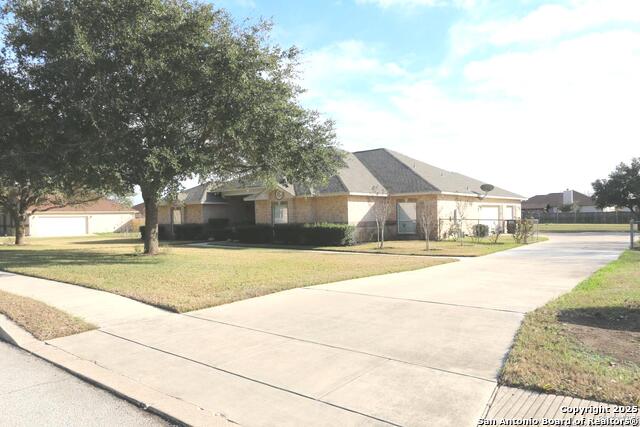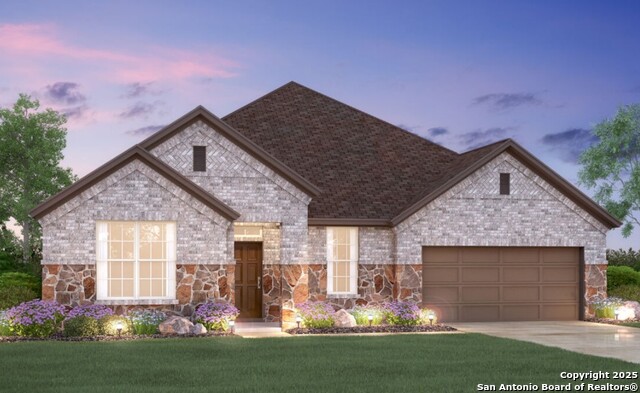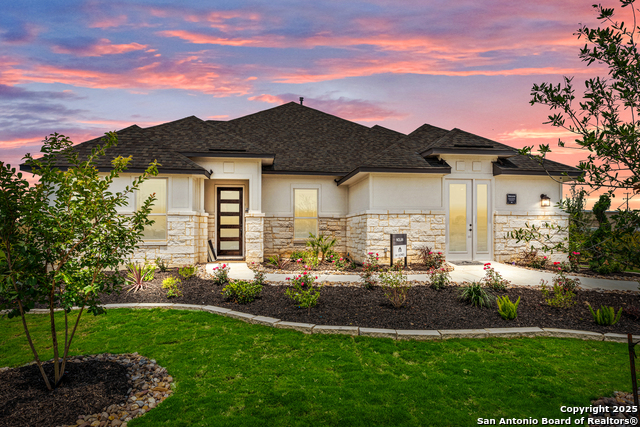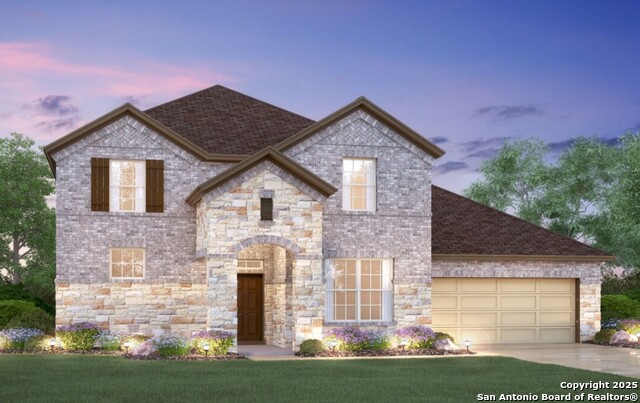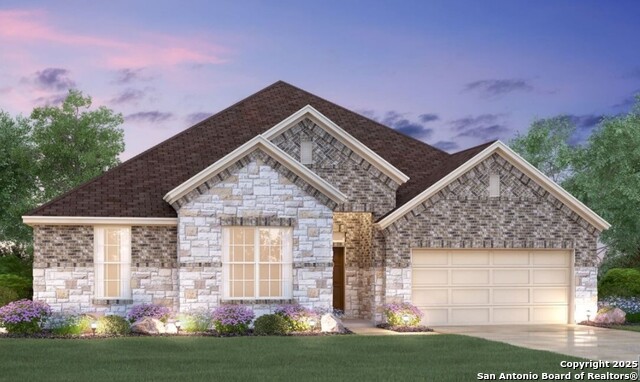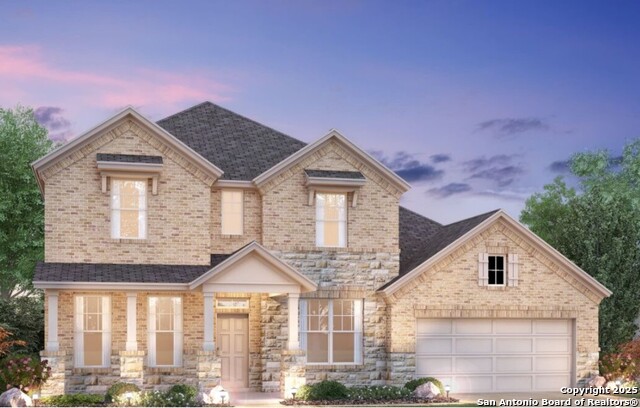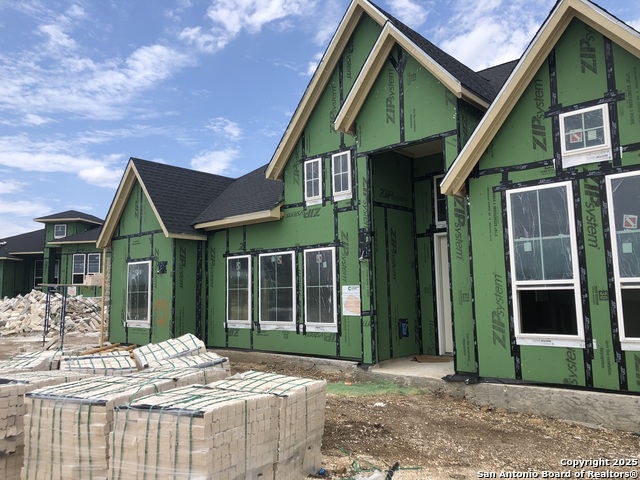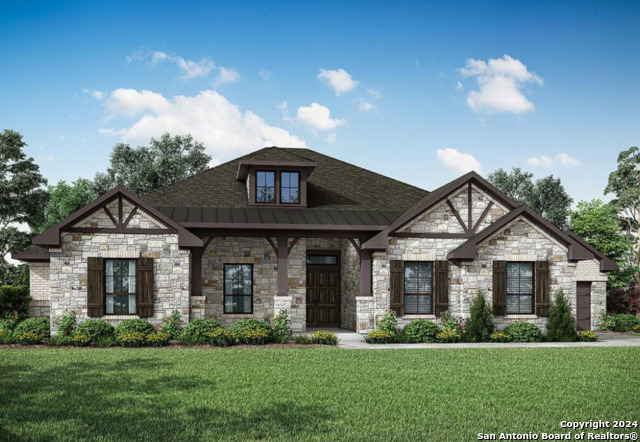8903 Arroyo Grove, San Antonio, TX 78263
Property Photos
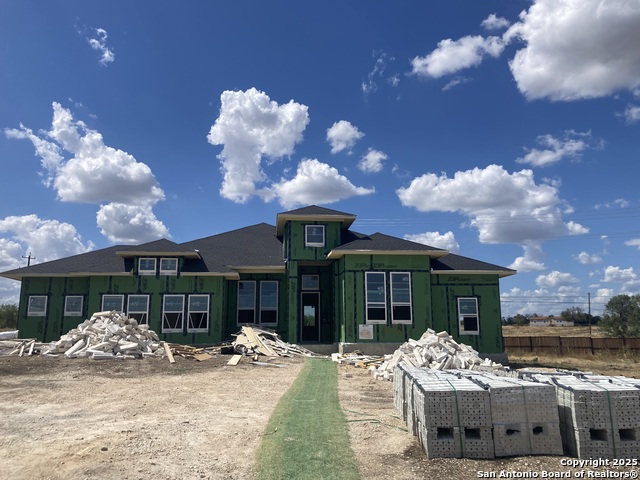
Would you like to sell your home before you purchase this one?
Priced at Only: $594,800
For more Information Call:
Address: 8903 Arroyo Grove, San Antonio, TX 78263
Property Location and Similar Properties
- MLS#: 1892012 ( Single Residential )
- Street Address: 8903 Arroyo Grove
- Viewed: 27
- Price: $594,800
- Price sqft: $226
- Waterfront: No
- Year Built: 2025
- Bldg sqft: 2632
- Bedrooms: 4
- Total Baths: 4
- Full Baths: 3
- 1/2 Baths: 1
- Garage / Parking Spaces: 2
- Days On Market: 126
- Additional Information
- County: BEXAR
- City: San Antonio
- Zipcode: 78263
- Subdivision: Sienna Lakes
- District: East Central I.S.D
- Elementary School: Tradition
- Middle School: Heritage
- High School: East Central
- Provided by: Chesmar Homes
- Contact: Katie Craig
- (210) 887-1197

- DMCA Notice
-
Description*Home is currently under construction* Discover the perfect blend of style, space, and function in this beautifully crafted 4 bedroom, 3.5 bath home nestled in one of San Antonio's most desirable neighborhoods. With 2,632 square feet of thoughtfully designed living space, this residence offers modern luxury and everyday comfort for families, professionals, and entertainers alike. Step inside to find soaring cathedral ceilings and a light filled, open concept layout. The chef inspired kitchen features high end finishes, an oversized island, and a hidden prep area perfect for entertaining in style. Retreat to the private study for work from home productivity or peaceful downtime. Each generously sized bedroom includes a large walk in closet, offering abundant storage and a touch of everyday luxury. The primary suite is a serene sanctuary with upscale touches throughout. A true highlight is the oversized, side entry two car garage 10 feet deeper than standard with extra space for storage, hobbies, or even a home gym. Plus, a separate garden garage provides convenient storage for tools and outdoor equipment. Located in sought after Bexar County, this home places you minutes from local dining, shopping, top rated schools, and commuter routes. If you're seeking elegance, space, and thoughtful design in a prime San Antonio location this is the one.
Payment Calculator
- Principal & Interest -
- Property Tax $
- Home Insurance $
- HOA Fees $
- Monthly -
Features
Building and Construction
- Builder Name: Chesmar Homes
- Construction: New
- Exterior Features: Brick, 4 Sides Masonry, Stone/Rock
- Floor: Carpeting, Ceramic Tile
- Foundation: Slab
- Kitchen Length: 17
- Roof: Composition
- Source Sqft: Bldr Plans
Land Information
- Lot Improvements: Street Paved, Curbs, Sidewalks, Streetlights
School Information
- Elementary School: Tradition
- High School: East Central
- Middle School: Heritage
- School District: East Central I.S.D
Garage and Parking
- Garage Parking: Two Car Garage, Attached, Side Entry, Oversized
Eco-Communities
- Energy Efficiency: 16+ SEER AC, Programmable Thermostat, Double Pane Windows, Energy Star Appliances, Radiant Barrier, Low E Windows, High Efficiency Water Heater, Ceiling Fans
- Green Certifications: HERS Rated, HERS 0-85, Energy Star Certified
- Water/Sewer: Water System, Septic
Utilities
- Air Conditioning: One Central, Heat Pump, Zoned
- Fireplace: One, Family Room
- Heating Fuel: Electric
- Heating: Central, Heat Pump, Zoned, 1 Unit
- Utility Supplier Elec: CPS
- Utility Supplier Gas: CPS
- Utility Supplier Grbge: TIGER
- Utility Supplier Water: SAWS
- Window Coverings: Some Remain
Amenities
- Neighborhood Amenities: Jogging Trails
Finance and Tax Information
- Days On Market: 102
- Home Faces: South
- Home Owners Association Fee: 550
- Home Owners Association Frequency: Annually
- Home Owners Association Mandatory: Mandatory
- Home Owners Association Name: ALAMO ASSOCIATION MANAGEMENT
Other Features
- Accessibility: No Steps Down, Level Lot, Level Drive
- Contract: Exclusive Right To Sell
- Instdir: From San Antonio: Take I-35 N, exit 162 to I-410 S. In 2.8 mi, exit 34, turn left on FM 1346/E Houston. Go 5 mi, Sienna Lakes is on the right.
- Interior Features: One Living Area, Eat-In Kitchen, Two Eating Areas, Island Kitchen, Breakfast Bar, Walk-In Pantry, Study/Library, Utility Room Inside, Secondary Bedroom Down, 1st Floor Lvl/No Steps, High Ceilings, Open Floor Plan, Cable TV Available, High Speed Internet
- Legal Description: Lot: 3 Block: 5 Section: 1
- Ph To Show: 210-361-8635
- Possession: Closing/Funding
- Style: One Story
- Views: 27
Owner Information
- Owner Lrealreb: No
Similar Properties
Nearby Subdivisions
A05144
Annabelle Ranch
Annabelle Ranch / Everly Estat
Corrilla Country Estates
East Central Area
Everly Estates
Every Estates
Garden Grove
Knoll Ridge
Lakeview Estates
Lakeview Ranch
N/a
North East Centralec
Not In Defined Subdivision
Preserve At Annabelle Ranch
Quail Run
Sapphire Grove
Sapphire Meadows
Sienna Lakes
Sienna Park
South East Central Ec

- Brianna Salinas, MRP,REALTOR ®,SFR,SRS
- Premier Realty Group
- Mobile: 210.995.2009
- Mobile: 210.995.2009
- Mobile: 210.995.2009
- realtxrr@gmail.com

















