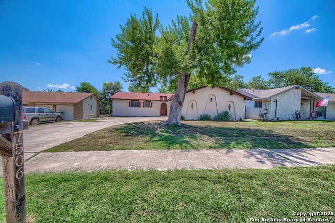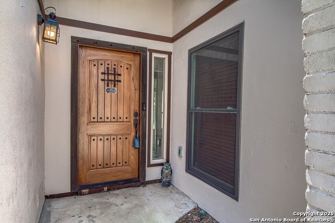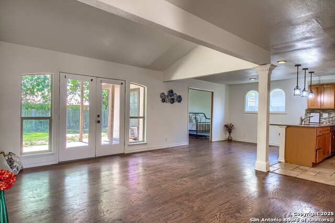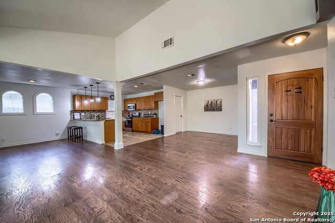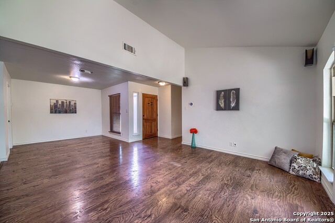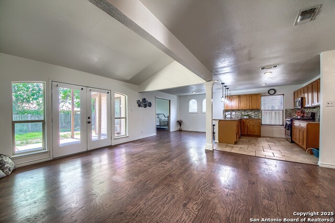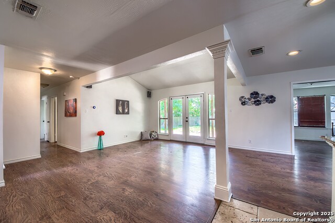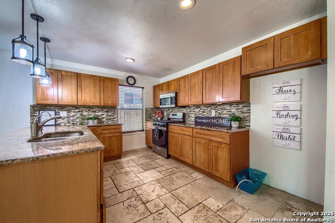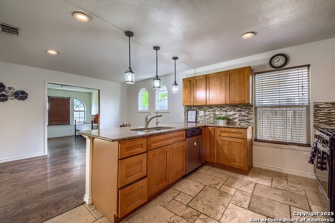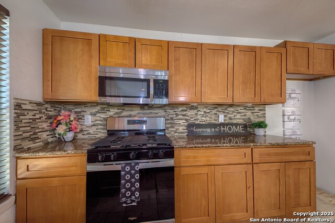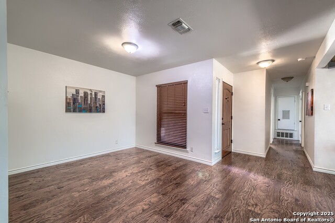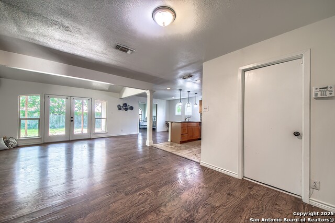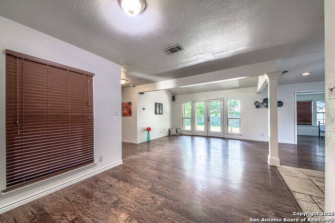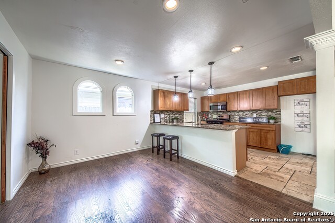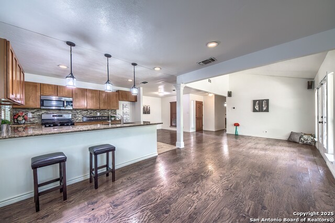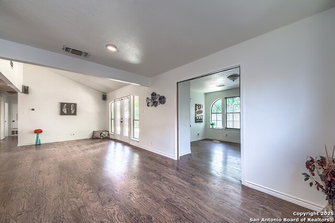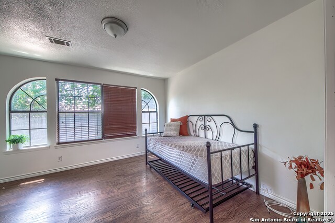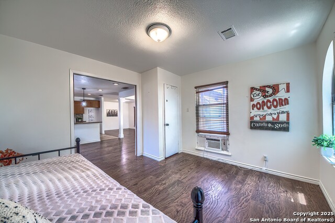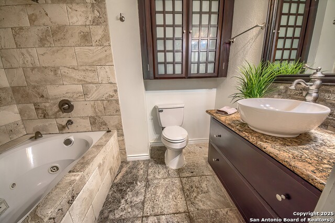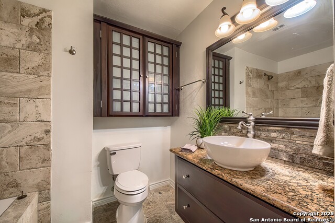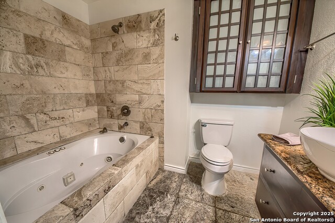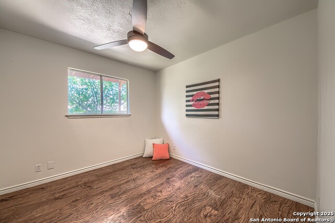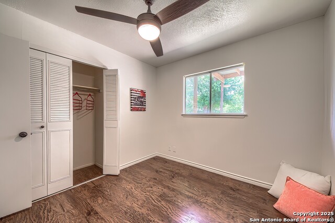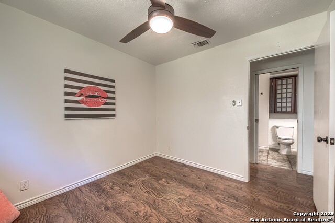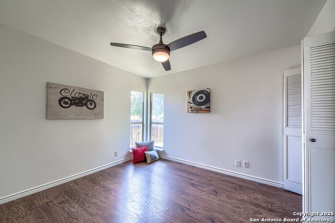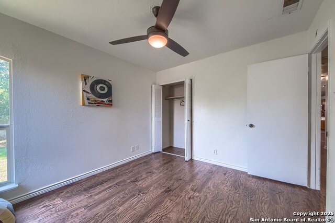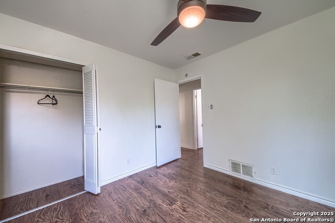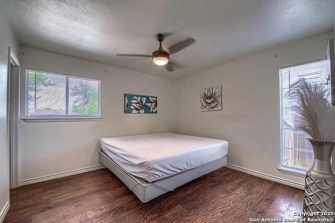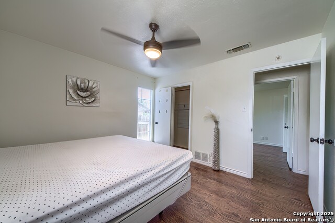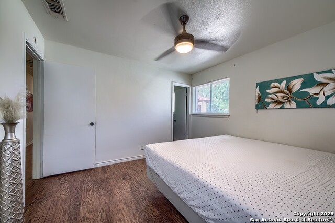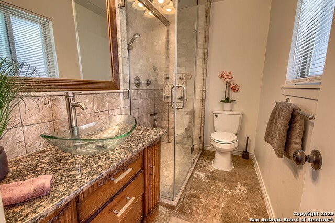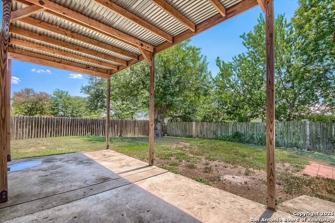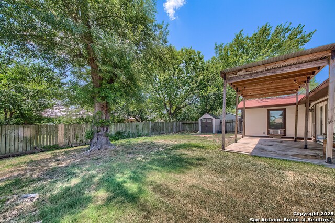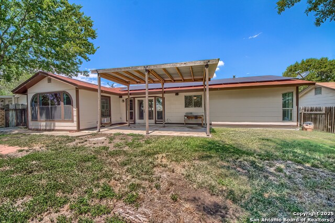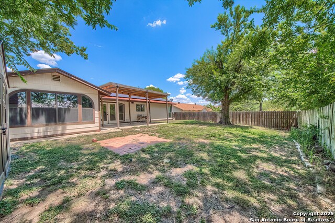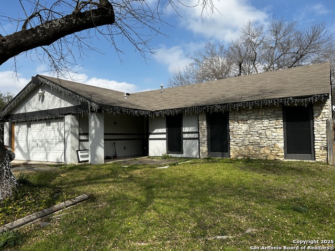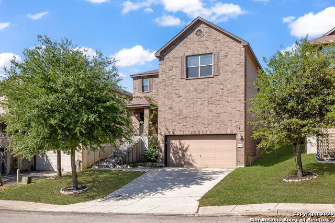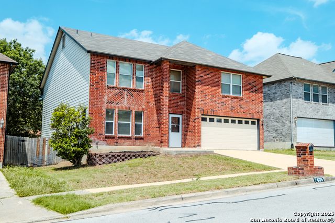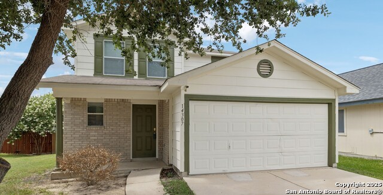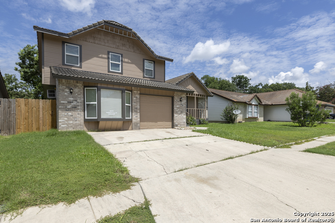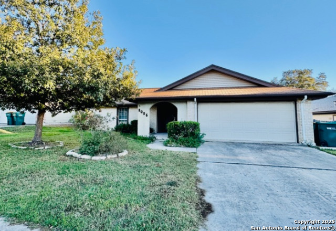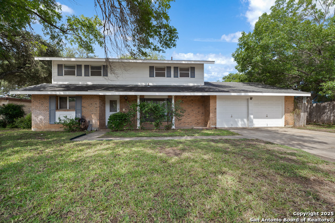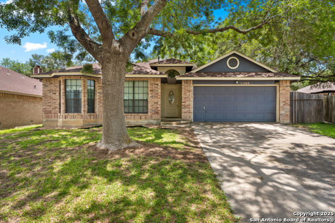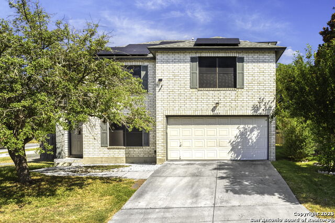7506 Wishing Oaks, Live Oak, TX 78233
Property Photos
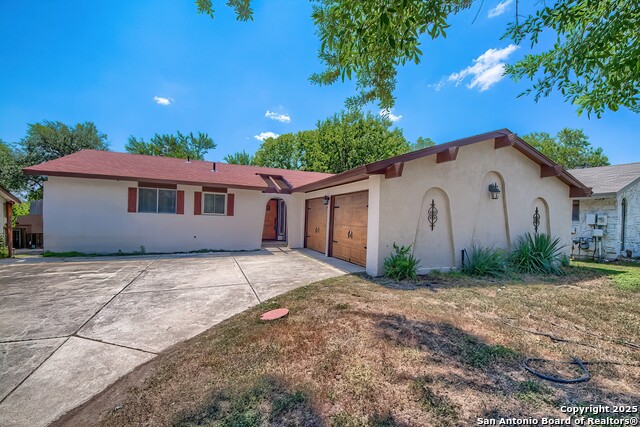
Would you like to sell your home before you purchase this one?
Priced at Only: $249,900
For more Information Call:
Address: 7506 Wishing Oaks, Live Oak, TX 78233
Property Location and Similar Properties
- MLS#: 1892409 ( Single Residential )
- Street Address: 7506 Wishing Oaks
- Viewed: 9
- Price: $249,900
- Price sqft: $178
- Waterfront: No
- Year Built: 1971
- Bldg sqft: 1403
- Bedrooms: 3
- Total Baths: 2
- Full Baths: 2
- Garage / Parking Spaces: 2
- Days On Market: 73
- Additional Information
- County: BEXAR
- City: Live Oak
- Zipcode: 78233
- Subdivision: Live Oak Village
- District: Judson
- Elementary School: Franz
- Middle School: Kitty Hawk
- High School: Veterans Memorial
- Provided by: Zest Realty
- Contact: Linda Zimmerhanzel
- (210) 392-8088

- DMCA Notice
-
DescriptionDARLING, RENOVATED SINGLE STORY WITH SOLAR & WITHOUT THE CONTROLS OF HOA BUT WITH THE AMENITIES OF ONE! The City of Live Oak in the middle of Northeast San Antonio offers its residents quiet tree lined streets, easy access to I 35, restaurants and shopping, a huge city park with lake, Olympic sized swimming pool, multiple other parks, walking and biking trails so this home's neighborhood is unbeatable. The adorable stucco mission style home welcomes you from the street with its side entry, two car garage, charming arches and metal accents and wide, level drive. Once past the Tuscan style wood front door you are treated to a warm, open concept home with elevated beamed ceiling, awash with natural light and all tumbled travertine and luxury vinyl flooring. Huge picture windows frame the living space which opens seamlessly into a dining room tucked between the foyer and kitchen. Feel part of the action as you cook from your renovated kitchen, with granite countertops, updated shaker hardwood cabinets, stainless appliances and even a window over the sink! A bright breakfast nook leads into a generous bonus room, ideal for an office, gym, second living or playroom. The bedroom wing features a gorgeously renovated guest bath with sleek granite topped wood vanity, exotic medicine cabinet, glass vessel sink and tumbled travertine tile on the floor and in the surround of the shower/tub combo. It looks like luxury but feels like it too with a jacuzzi tub! Two nice sized secondary bedrooms precede the primary suite at the end of the hall. Here find an ensuite bathroom renovated with a bronze glass vessel sink on the granite topped vanity, frameless glass walk in shower with more gorgeous tumbled travertine here. The attached side entry garage offers so much space utility area, room for both vehicles and an extra dedicated open room for storage, or make a workshop. Out back, an adorable yard greets you with patio covered with an elevated roof to allow more breeze on our hot summer days! A storage shed is great for lawn tools or for overflow from your storage area in the garage. Of course, add to this perfect home recipe the inexpensive utility bills considering the solar panels cover the electricity water and trash pickup for these owners averaged about $90 a month! Popular Judson ISD schools include the newer Veterans Memorial High! Cute and convenient, don't wait to see this doll and make it home!
Payment Calculator
- Principal & Interest -
- Property Tax $
- Home Insurance $
- HOA Fees $
- Monthly -
Features
Building and Construction
- Apprx Age: 54
- Builder Name: UNKNOWN
- Construction: Pre-Owned
- Exterior Features: Brick
- Floor: Ceramic Tile, Vinyl
- Foundation: Slab
- Kitchen Length: 12
- Other Structures: Shed(s)
- Roof: Composition
- Source Sqft: Appsl Dist
Land Information
- Lot Description: Level
- Lot Improvements: Street Paved, Curbs, Street Gutters, Sidewalks, Interstate Hwy - 1 Mile or less
School Information
- Elementary School: Franz
- High School: Veterans Memorial
- Middle School: Kitty Hawk
- School District: Judson
Garage and Parking
- Garage Parking: Two Car Garage, Attached, Side Entry
Eco-Communities
- Green Features: Solar Panels
- Water/Sewer: Water System
Utilities
- Air Conditioning: One Central
- Fireplace: Not Applicable
- Heating Fuel: Natural Gas
- Heating: Central
- Recent Rehab: No
- Utility Supplier Elec: CPS
- Utility Supplier Gas: CPS
- Utility Supplier Grbge: CITY
- Utility Supplier Sewer: CITY
- Utility Supplier Water: CITY
- Window Coverings: All Remain
Amenities
- Neighborhood Amenities: Pool, Park/Playground, Jogging Trails, Bike Trails, Lake/River Park
Finance and Tax Information
- Days On Market: 59
- Home Owners Association Mandatory: None
- Total Tax: 4810
Rental Information
- Currently Being Leased: No
Other Features
- Accessibility: No Carpet, No Steps Down, Near Bus Line, Level Lot, Level Drive, No Stairs, First Floor Bath, Full Bath/Bed on 1st Flr, First Floor Bedroom, Stall Shower
- Block: 17
- Contract: Exclusive Right To Sell
- Instdir: From Toepperwein, East on Wilderness Trail, immediate right on Valley Oak, Right on Smoking Oaks, left on Wishing Oaks.
- Interior Features: Two Living Area, Separate Dining Room, Eat-In Kitchen, Utility Area in Garage, Secondary Bedroom Down, 1st Floor Lvl/No Steps, High Ceilings, Open Floor Plan, Cable TV Available, High Speed Internet, All Bedrooms Downstairs, Laundry Room, Telephone
- Legal Description: CB 5048C Blk 17 Lot 2, Live Oak Village
- Occupancy: Owner
- Ph To Show: 2102222227
- Possession: Closing/Funding
- Style: One Story, Ranch
Owner Information
- Owner Lrealreb: No
Similar Properties

- Brianna Salinas, MRP,REALTOR ®,SFR,SRS
- Premier Realty Group
- Mobile: 210.995.2009
- Mobile: 210.995.2009
- Mobile: 210.995.2009
- realtxrr@gmail.com



