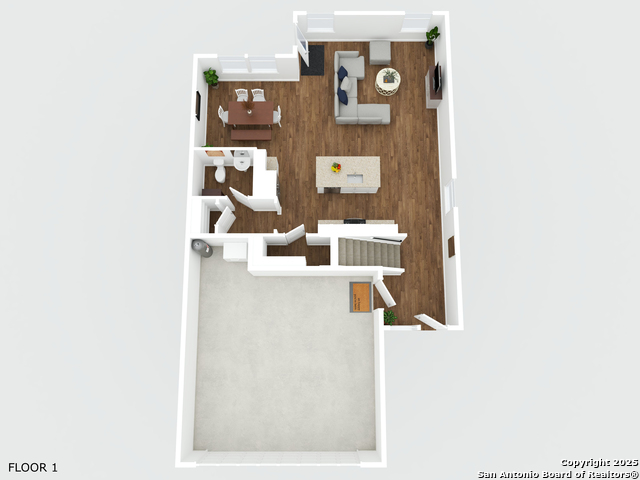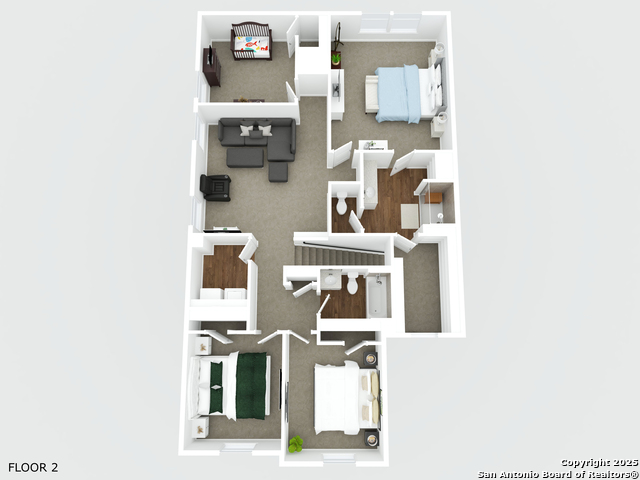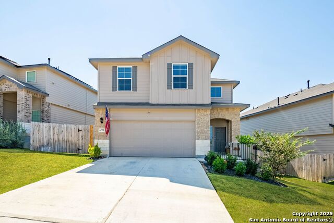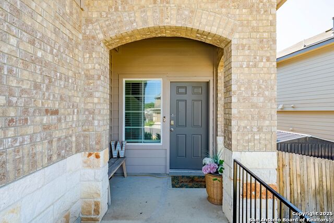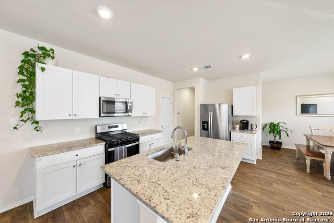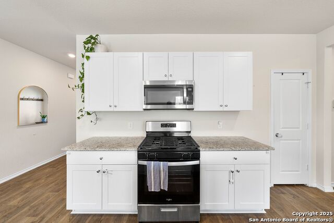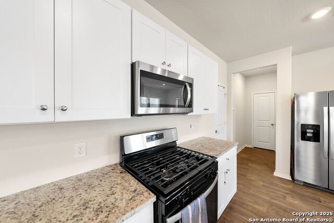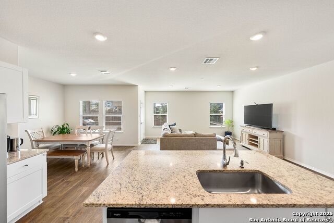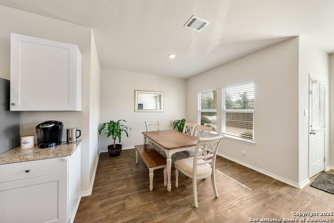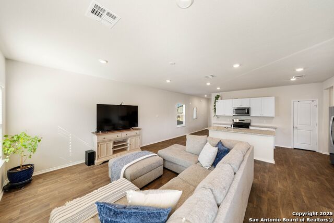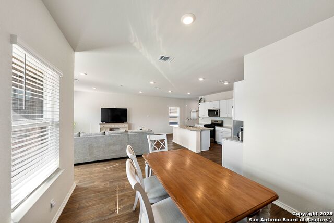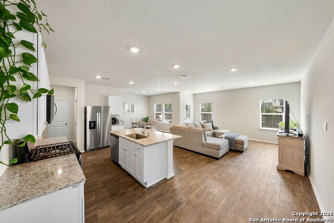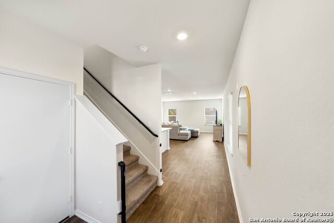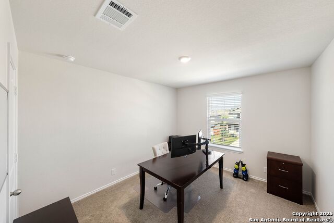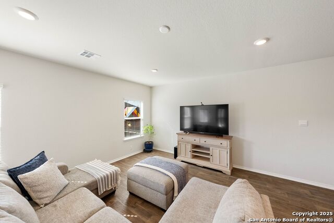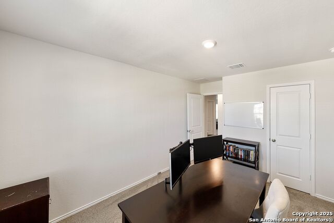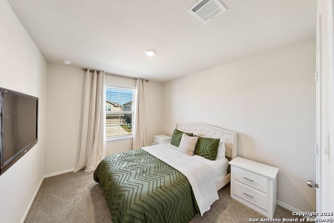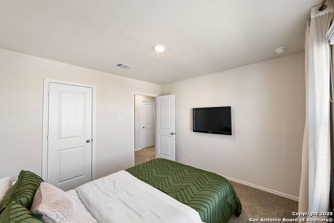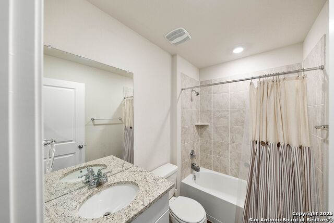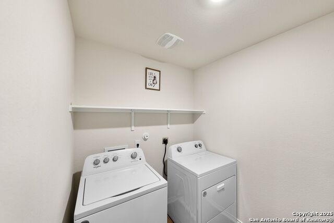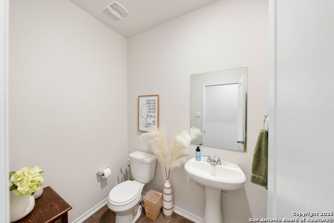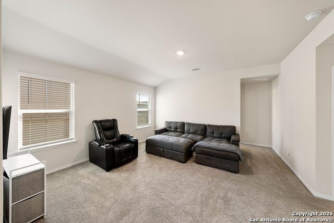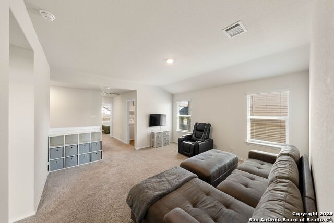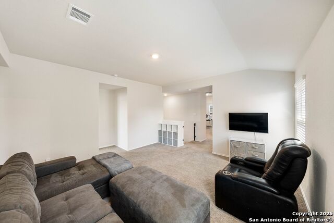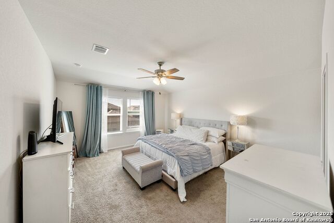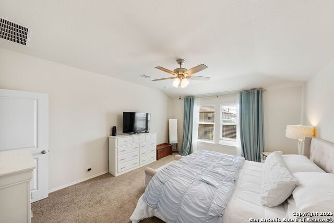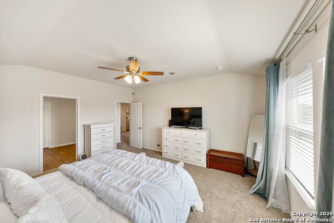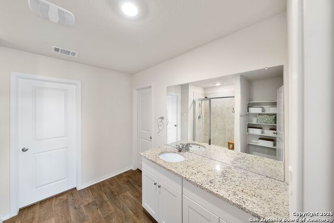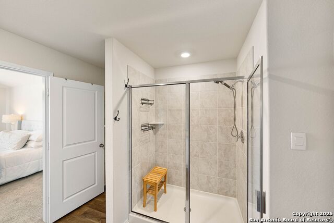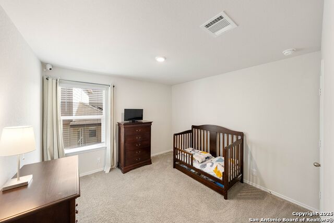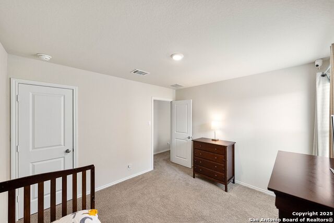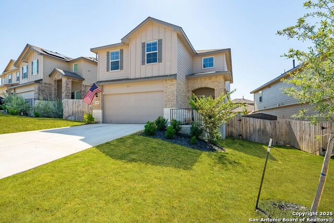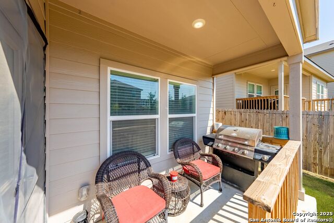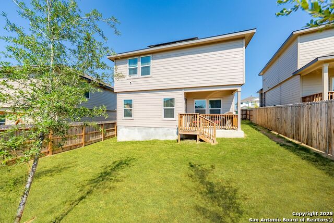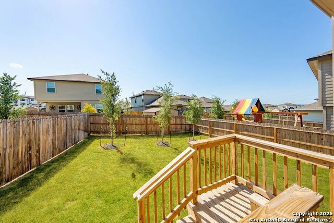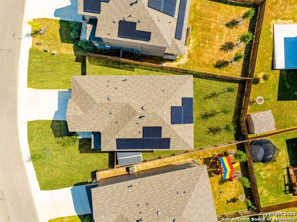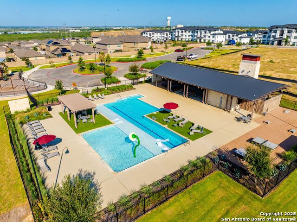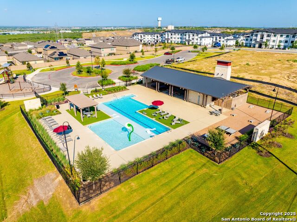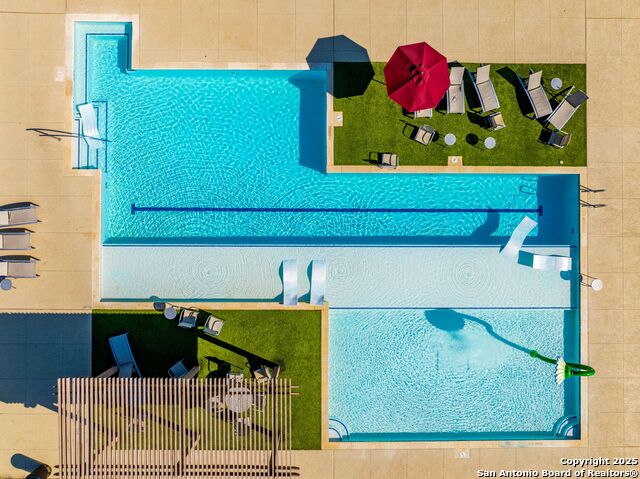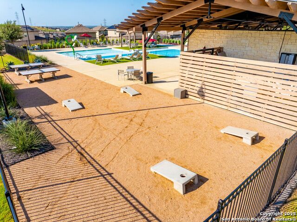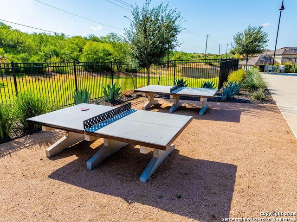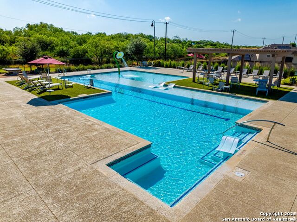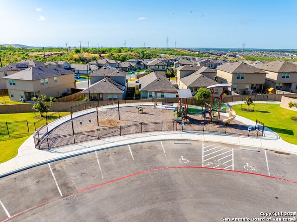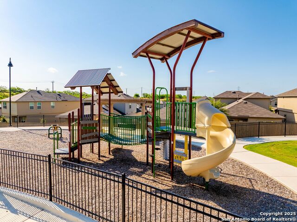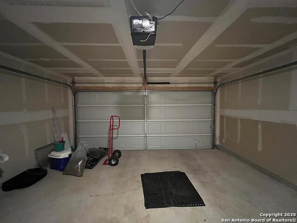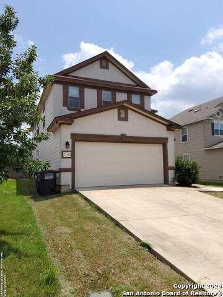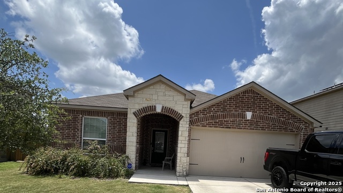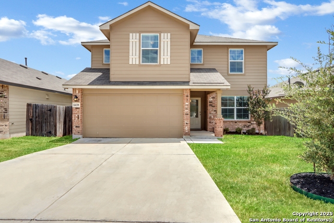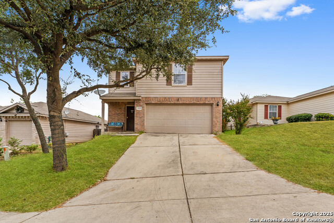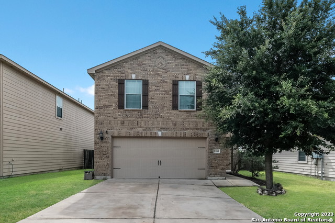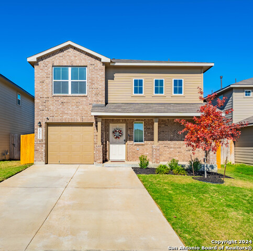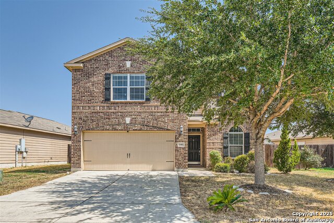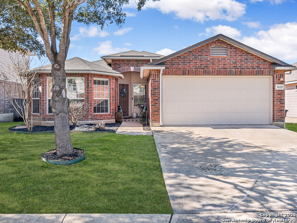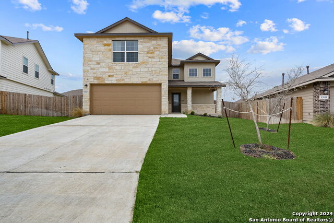6220 Sunhigh, San Antonio, TX 78252
Property Photos
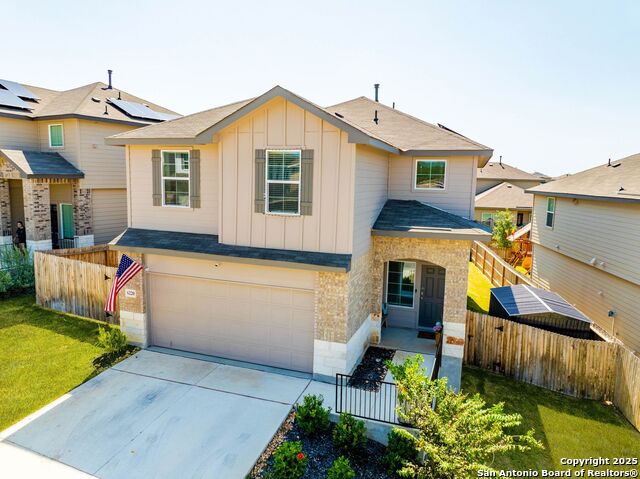
Would you like to sell your home before you purchase this one?
Priced at Only: $2,095
For more Information Call:
Address: 6220 Sunhigh, San Antonio, TX 78252
Property Location and Similar Properties
- MLS#: 1892412 ( Residential Rental )
- Street Address: 6220 Sunhigh
- Viewed: 3
- Price: $2,095
- Price sqft: $1
- Waterfront: No
- Year Built: 2023
- Bldg sqft: 2223
- Bedrooms: 4
- Total Baths: 3
- Full Baths: 2
- 1/2 Baths: 1
- Days On Market: 64
- Additional Information
- County: BEXAR
- City: San Antonio
- Zipcode: 78252
- Subdivision: Applewood
- District: Southwest I.S.D.
- Elementary School: Southwest
- Middle School: Mc Nair
- High School: Southwest
- Provided by: HomeLab, LLC
- Contact: Christopher Wood
- (210) 426-0511

- DMCA Notice
-
DescriptionWelcome to a home that feels like it was designed for the rhythm of your life. This two story haven offers 4 bedrooms, 2.5 bathrooms, and a 2 car garage, with a thoughtful layout that blends everyday comfort and moments worth celebrating. From the moment you step onto the arched, covered front patio, you are welcomed into a gourmet kitchen that instantly inspires culinary creativity. Granite countertops glisten under the light, stainless steel appliances stand ready for everything from weeknight pasta to holiday feasts, and the oversized island invites casual breakfasts, coffee chats, and school project chaos all in one space. Just off the kitchen, a spacious powder room and a large corner pantry keep convenience at your fingertips. The open concept design connects the kitchen to the dining nook and family room, so you are never far from the laughter in the living space or the quiet conversations over dinner. Sliding doors lead to the rear covered patio, perfect for morning coffee while the neighborhood wakes up or unwinding with a glass of wine as the sun sets. Upstairs, a versatile game room greets you an easygoing space for movie nights, board game battles, or a reading nook bathed in afternoon light. The private main suite feels like a retreat with its large walk in closet and spa like ensuite bath featuring granite countertops, a separate shower, and a soaking tub for those days when only bubbles will do. The additional bedrooms are designed with comfort in mind, sharing a second full bathroom that's just as stylish as it is functional. The upstairs utility room means no hauling laundry baskets up and down stairs. Every detail adds to your daily ease sheet vinyl flooring in high traffic and wet areas for easy maintenance, granite countertops in every bathroom for a touch of elegance, full yard landscaping with irrigation so the grass stays as welcoming as the home itself. And with the HOME IS CONNECTED package, your lighting, thermostat, and locks are just a tap away on your phone, giving you peace of mind whether you are at work, on vacation, or curled up on the couch. This is more than a house it is a place where you can host, relax, celebrate, and truly live.
Payment Calculator
- Principal & Interest -
- Property Tax $
- Home Insurance $
- HOA Fees $
- Monthly -
Features
Building and Construction
- Builder Name: DR HORTON
- Exterior Features: Cement Fiber
- Flooring: Carpeting, Vinyl
- Foundation: Slab
- Kitchen Length: 22
- Roof: Composition
- Source Sqft: Appsl Dist
School Information
- Elementary School: Southwest
- High School: Southwest
- Middle School: Mc Nair
- School District: Southwest I.S.D.
Garage and Parking
- Garage Parking: Two Car Garage
Eco-Communities
- Energy Efficiency: 13-15 SEER AX, Programmable Thermostat, Double Pane Windows, Ceiling Fans
- Green Features: Solar Panels
- Water/Sewer: Water System, Sewer System
Utilities
- Air Conditioning: One Central
- Fireplace: Not Applicable
- Heating Fuel: Natural Gas
- Heating: Central
- Utility Supplier Elec: CPS
- Utility Supplier Gas: CPS
- Utility Supplier Sewer: SAWS
- Utility Supplier Water: SAWS
- Window Coverings: Some Remain
Amenities
- Common Area Amenities: Pool, Playground, Sports Court
Finance and Tax Information
- Application Fee: 85
- Cleaning Deposit: 300
- Days On Market: 58
- Max Num Of Months: 24
- Pet Deposit: 250
- Security Deposit: 2095
Rental Information
- Tenant Pays: Gas/Electric, Water/Sewer, Yard Maintenance, Garbage Pickup, Renters Insurance Required
Other Features
- Application Form: ONLINE
- Apply At: ONLINE
- Instdir: From 1604 South, continue past HWY 90 and turn right onto Amber Heart. You will find the community on your left. To arrive to the sales office follow Pinova around to Dabinett.
- Interior Features: Two Living Area, Separate Dining Room, Island Kitchen, Walk-In Pantry, Loft, Utility Room Inside, Open Floor Plan, Cable TV Available, High Speed Internet, Laundry Upper Level, Laundry Room, Walk in Closets
- Legal Description: Cb 5194A (Applewood Ut-4 & 5), Block 13 Lot 3 2023- New Per
- Miscellaneous: Broker-Manager
- Occupancy: Vacant
- Personal Checks Accepted: No
- Ph To Show: 210-222-2227
- Salerent: For Rent
- Section 8 Qualified: No
- Style: Two Story
Owner Information
- Owner Lrealreb: No
Similar Properties
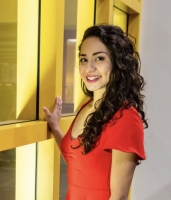
- Brianna Salinas, MRP,REALTOR ®,SFR,SRS
- Premier Realty Group
- Mobile: 210.995.2009
- Mobile: 210.995.2009
- Mobile: 210.995.2009
- realtxrr@gmail.com



