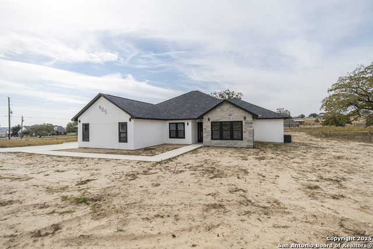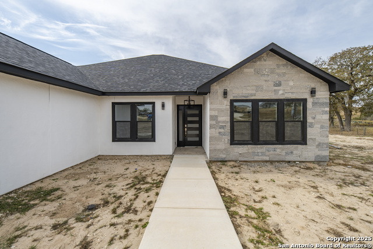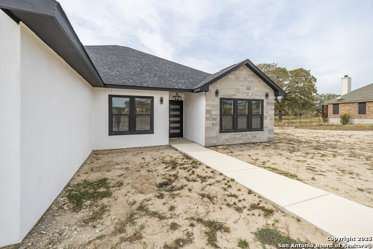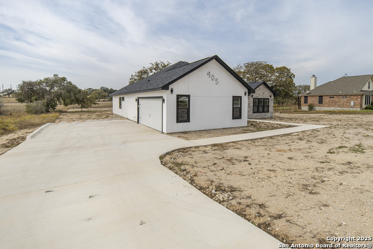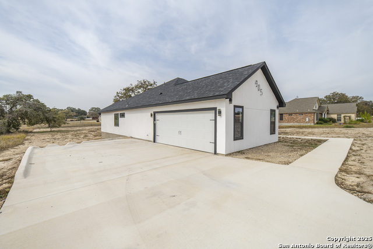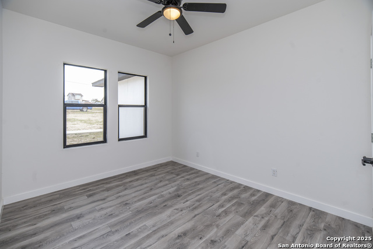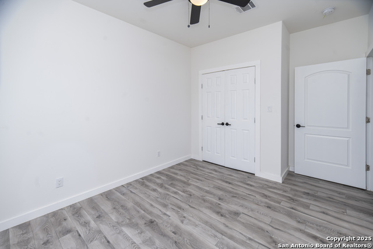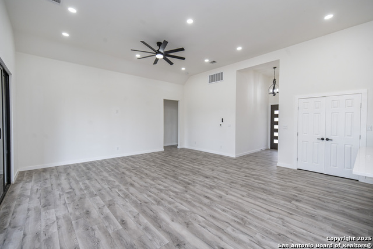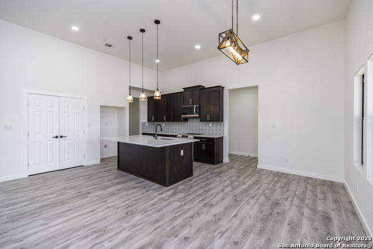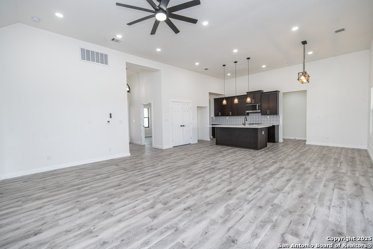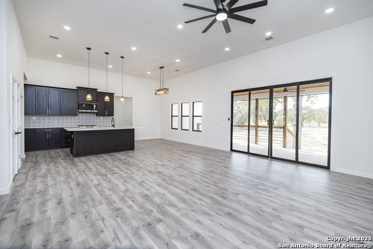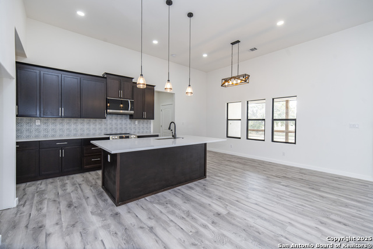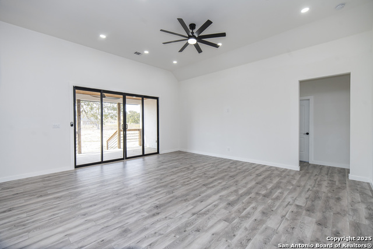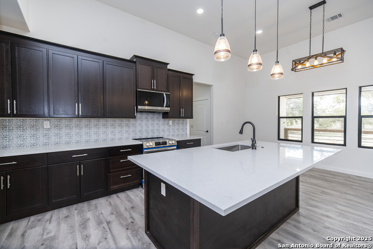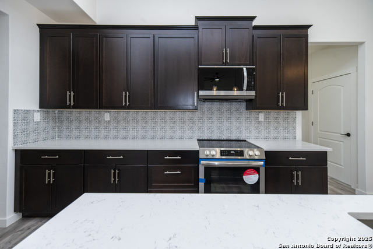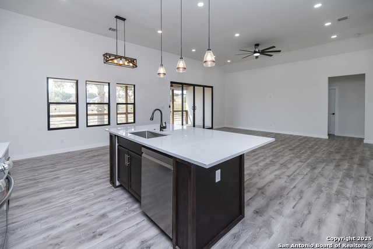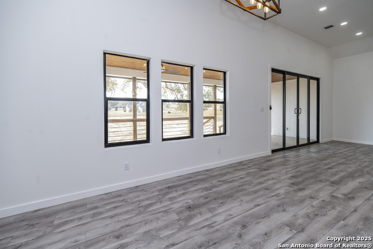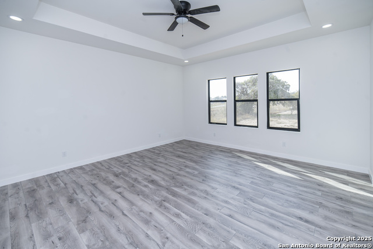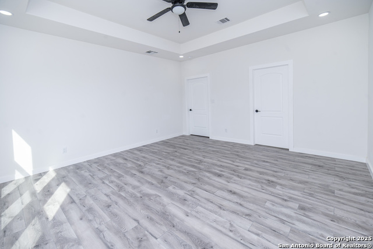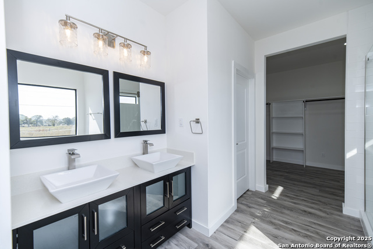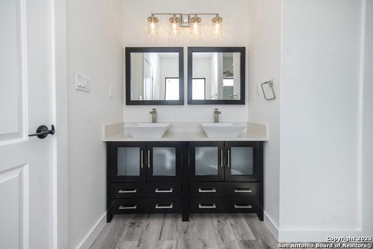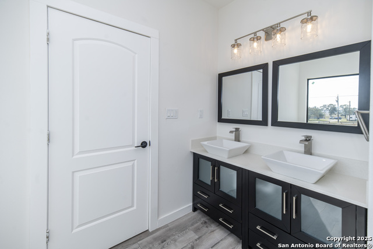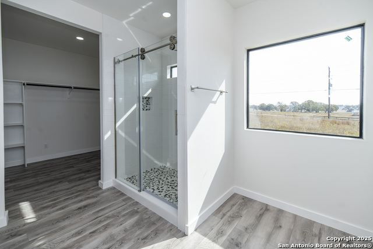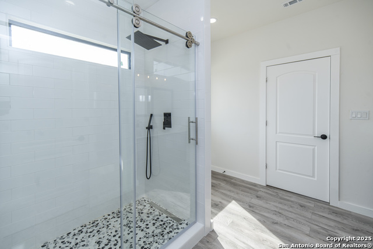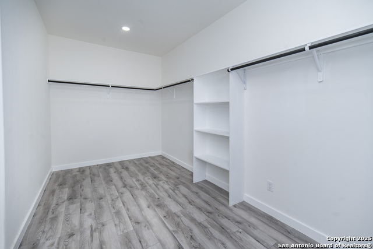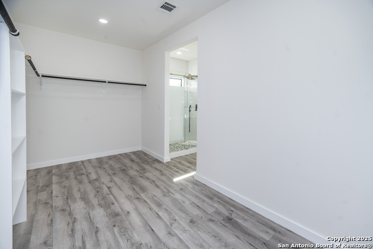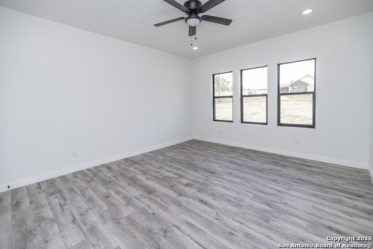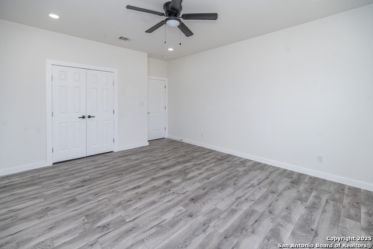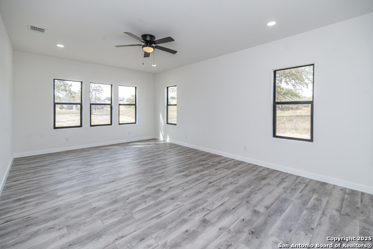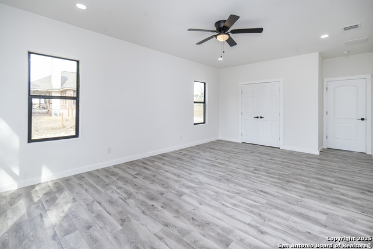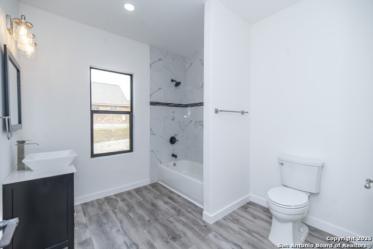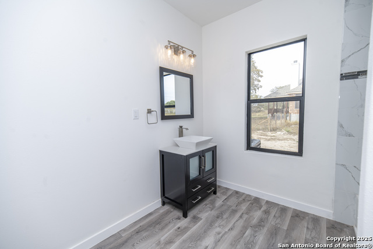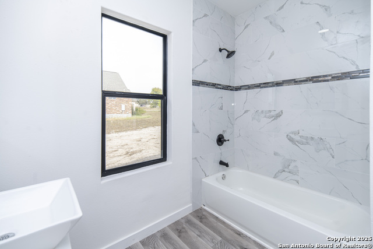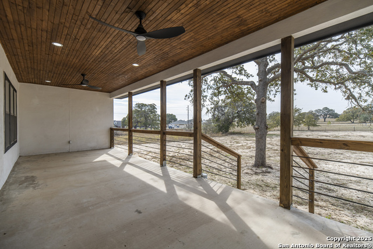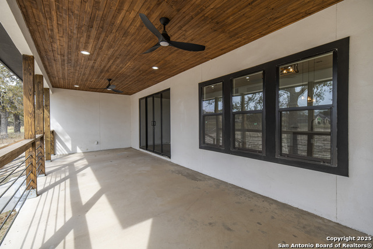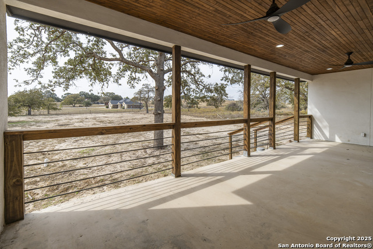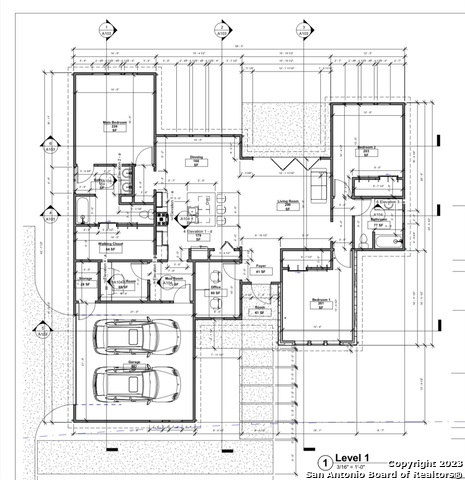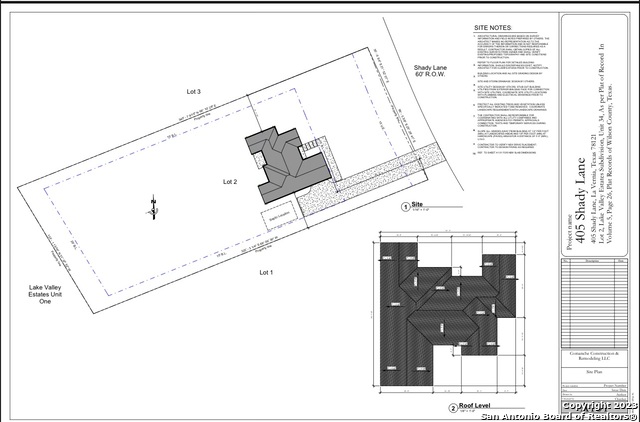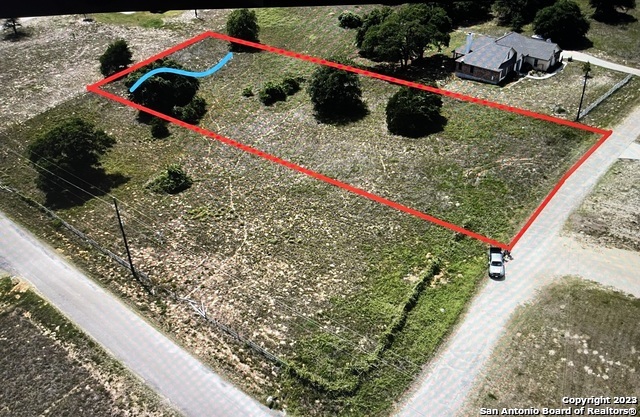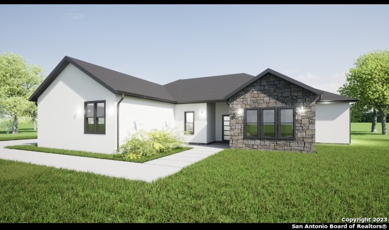405 Shady , La Vernia, TX 78121
Property Photos
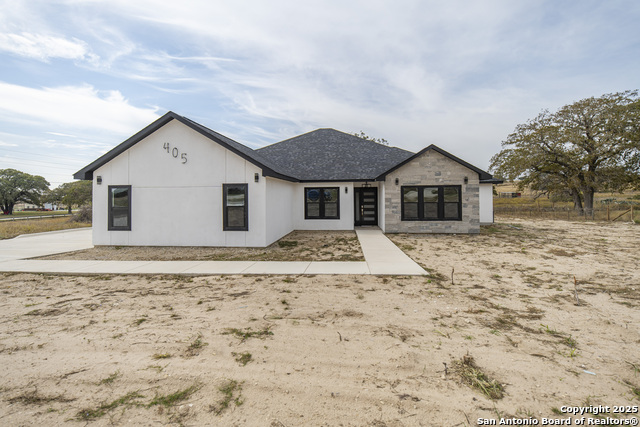
Would you like to sell your home before you purchase this one?
Priced at Only: $349,900
For more Information Call:
Address: 405 Shady , La Vernia, TX 78121
Property Location and Similar Properties
- MLS#: 1892422 ( Single Residential )
- Street Address: 405 Shady
- Viewed: 12
- Price: $349,900
- Price sqft: $144
- Waterfront: No
- Year Built: 2023
- Bldg sqft: 2434
- Bedrooms: 4
- Total Baths: 2
- Full Baths: 2
- Garage / Parking Spaces: 2
- Days On Market: 24
- Additional Information
- County: WILSON
- City: La Vernia
- Zipcode: 78121
- Subdivision: Lake Valley Estates
- District: Stockdale Isd
- Elementary School: Call District
- Middle School: Call District
- High School: Call District
- Provided by: Vortex Realty
- Contact: Isaac Galvan
- (210) 647-6557

- DMCA Notice
-
DescriptionEscape to the serene countryside of La Vernia just a short 30 minute drive from the vibrant amenities of San Antonio. This beautifully appointed home offers spacious bedrooms, an open concept floor plan ideal for entertaining, and a versatile office that can easily serve as a fourth bedroom. Enjoy the warmth of 12 foot ceilings in the living and dining rooms, a side entry garage, and thoughtfully upgraded cabinetry and fixtures throughout. Step outside to a HUGE covered patio, perfect for relaxing or hosting gatherings, overlooking your 1 acre homesite with a mature shade tree ready for your dream landscaping vision. Don't miss your chance to own a slice of peaceful country living with easy access to the city schedule your tour today, because this one won't last!
Payment Calculator
- Principal & Interest -
- Property Tax $
- Home Insurance $
- HOA Fees $
- Monthly -
Features
Building and Construction
- Builder Name: Comanche Construction
- Construction: New
- Exterior Features: Stone/Rock, Stucco
- Floor: Other
- Foundation: Slab
- Kitchen Length: 20
- Roof: Composition
- Source Sqft: Appsl Dist
School Information
- Elementary School: Call District
- High School: Call District
- Middle School: Call District
- School District: Stockdale Isd
Garage and Parking
- Garage Parking: Two Car Garage
Eco-Communities
- Water/Sewer: Water System, Septic
Utilities
- Air Conditioning: One Central
- Fireplace: Not Applicable
- Heating Fuel: Electric
- Heating: Central
- Utility Supplier Elec: GVEC
- Utility Supplier Water: City
- Window Coverings: None Remain
Amenities
- Neighborhood Amenities: None
Finance and Tax Information
- Days On Market: 121
- Home Owners Association Mandatory: None
- Total Tax: 9386
Other Features
- Contract: Exclusive Right To Sell
- Instdir: From south bound Las Palomas Country Club Estates turn left onto Lake Valley Dr. Turn right on Lake View Circle then left on onto Lake Valley Dr. Homesite will be on left.
- Interior Features: One Living Area, Liv/Din Combo, Eat-In Kitchen, Two Eating Areas, Island Kitchen, Breakfast Bar, Study/Library, Utility Room Inside, Open Floor Plan
- Legal Description: Lake Valley Estates, Block 1, Lot 2 (U-34), Acres 1.0
- Ph To Show: 2102222227
- Possession: Closing/Funding
- Style: One Story
- Views: 12
Owner Information
- Owner Lrealreb: Yes
Nearby Subdivisions
Bridgewater
Camino Verde
Cibolo Ridge
Copper Creek
Country Gardens
Country Hills
Deer Ridge Estates
Elm Country Estates
Elm Creek
Estates Of Quail Run
F Herrera Sur
Great Oaks
Heritage Woods
Hickory Hills Sub
Homestead
Hondo Ridge
Hondo Ridge Subdivision
J Delgado Sur
Jacob Acres Unit Ii
Lake Valley
Lake Valley Estates
Las Palmas
Las Palomas
Las Palomas Country Club Est
Las Palomas Country Club Estat
Legacy Ranch
Lost Trails
Millers Crossing
N/a
None
Oak Hill Estates
Oak Hollow Estates
Out/wilson Co
Riata Estates
Rosewood
Rural
Rural Acres
Sendera Crossing
Sendra Crossing
Silverado Hills
Stallion Ridge Estates
T Zalagar Sur
Texas Heritage
The Estates At Triple R Ranch
The Meadows
The Settlement
The Timbers
Triple R Ranch
Twin Oaks
U Sanders Sur
V Duran Sur Guad Co
Vintage Oaks Ranch
Wells J A
Westfield Ranch
Westfield Ranch - Wilson Count
Westover
Wm Mc Nuner Sur
Woodbridge Farms
Woodcreek

- Brianna Salinas, MRP,REALTOR ®,SFR,SRS
- Premier Realty Group
- Mobile: 210.995.2009
- Mobile: 210.995.2009
- Mobile: 210.995.2009
- realtxrr@gmail.com



