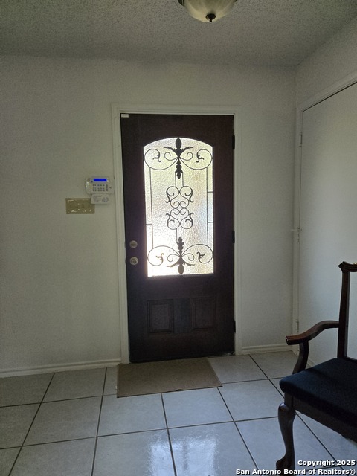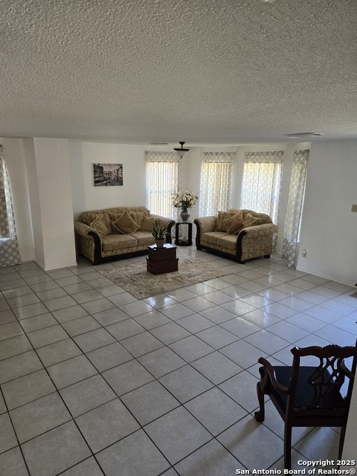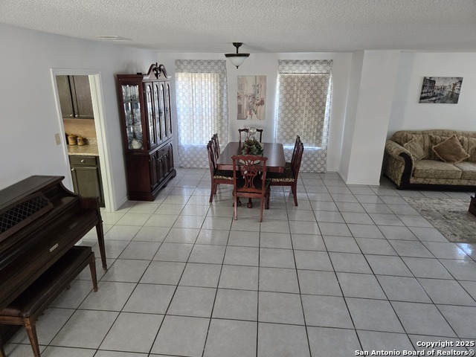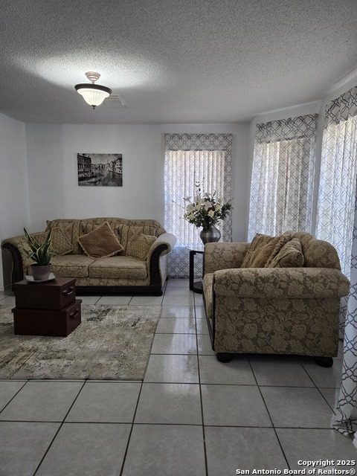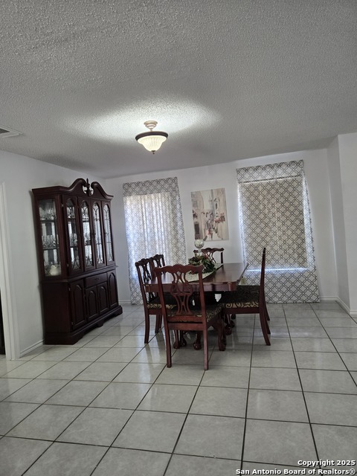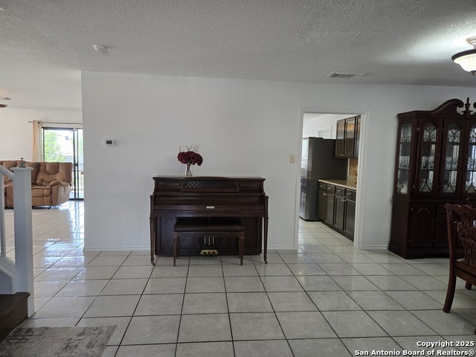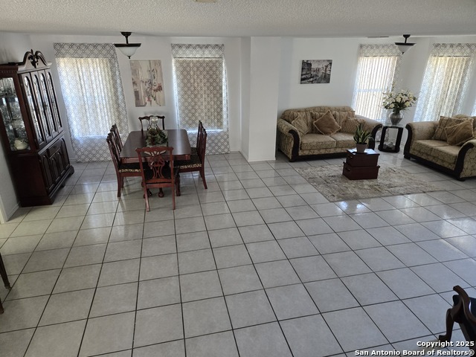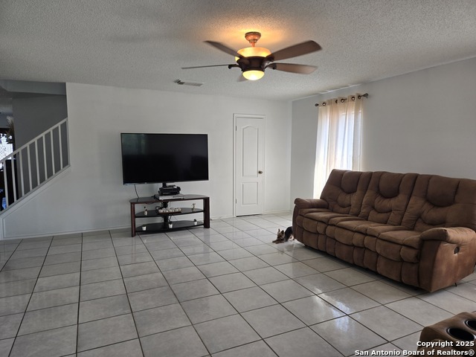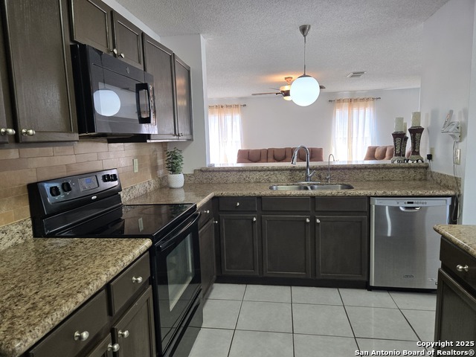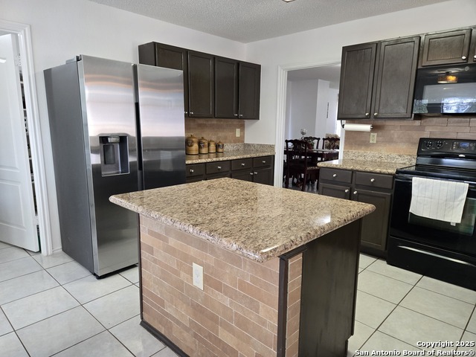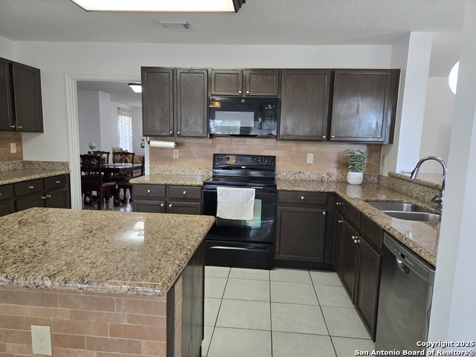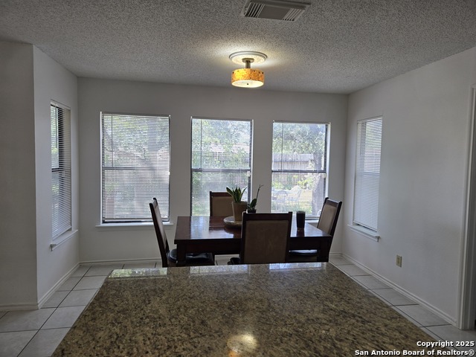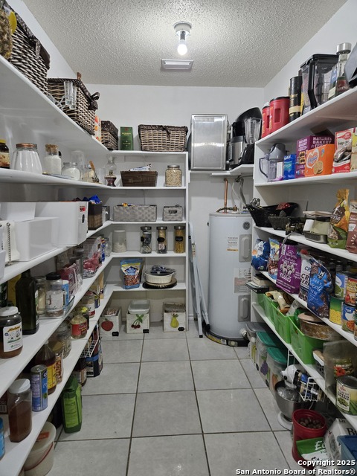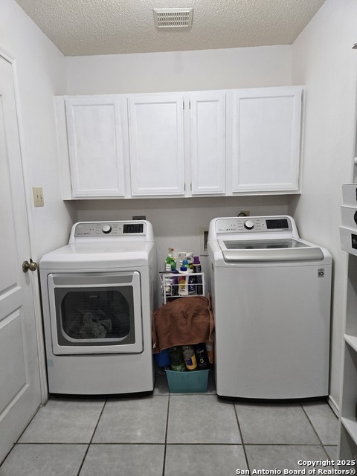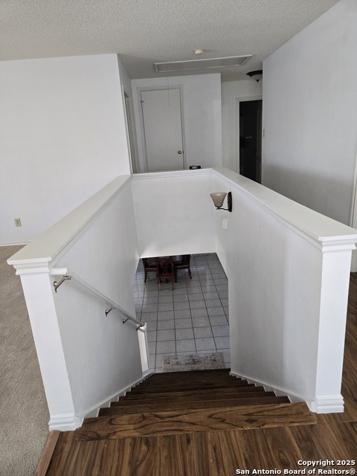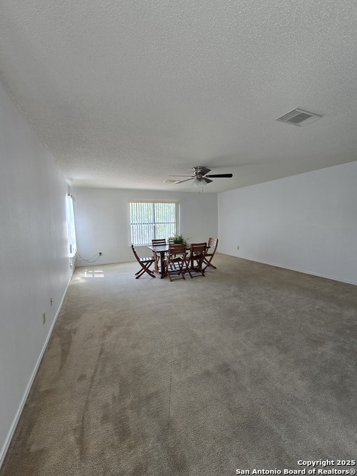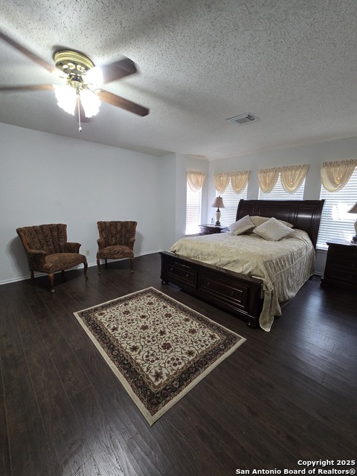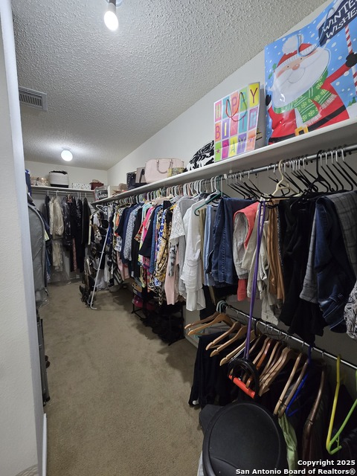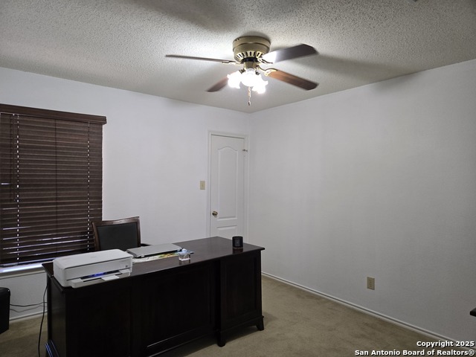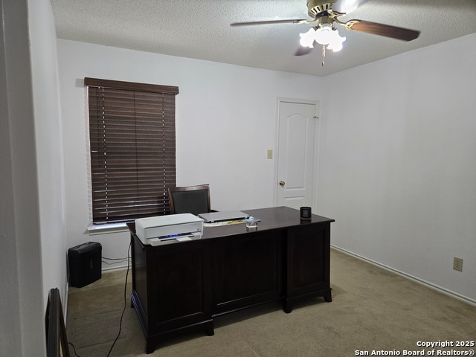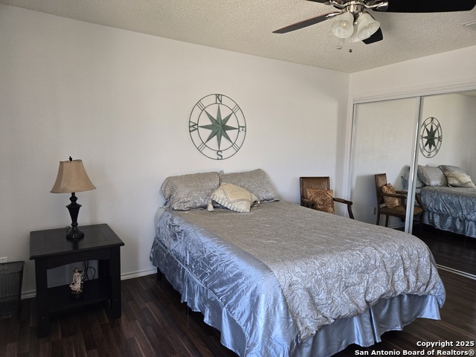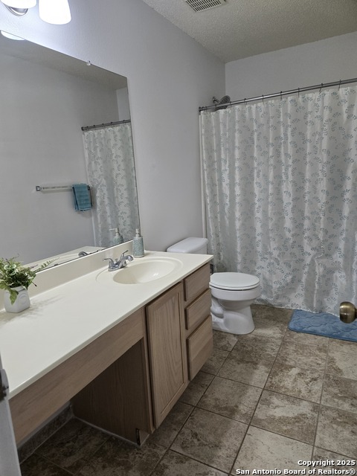2618 Minnetonka, San Antonio, TX 78210
Property Photos
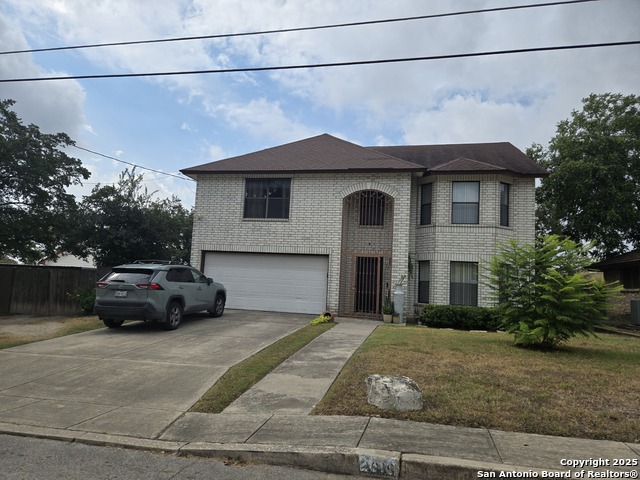
Would you like to sell your home before you purchase this one?
Priced at Only: $379,000
For more Information Call:
Address: 2618 Minnetonka, San Antonio, TX 78210
Property Location and Similar Properties
- MLS#: 1893277 ( Single Residential )
- Street Address: 2618 Minnetonka
- Viewed: 38
- Price: $379,000
- Price sqft: $114
- Waterfront: No
- Year Built: 1999
- Bldg sqft: 3312
- Bedrooms: 4
- Total Baths: 3
- Full Baths: 2
- 1/2 Baths: 1
- Garage / Parking Spaces: 2
- Days On Market: 48
- Additional Information
- County: BEXAR
- City: San Antonio
- Zipcode: 78210
- Subdivision: Gevers To Clark
- District: San Antonio I.S.D.
- Elementary School: Call District
- Middle School: Call District
- High School: lands
- Provided by: Premier Realty Group
- Contact: Maria Martinez
- (210) 421-2629

- DMCA Notice
-
DescriptionOpen spacious floor plan, 2 living areas main & second floor. Nested on a generous size lot, 4 bedrooms 2.5 baths. Home offers a bright and welcoming atmosphere. A well appointed Kitchen provides ample cabinets storage and an easy access to both casual and formal dining areas, huge walk in pantry / laundry. Master suite also comes with a walk in closet. The spacious backyard is great for outdoor living with a large patio. Home is few minutes from major highways, military bases and shopping centers.
Payment Calculator
- Principal & Interest -
- Property Tax $
- Home Insurance $
- HOA Fees $
- Monthly -
Features
Building and Construction
- Apprx Age: 26
- Builder Name: unk
- Construction: Pre-Owned
- Exterior Features: Brick, Vinyl
- Floor: Carpeting, Ceramic Tile, Laminate
- Foundation: Slab
- Kitchen Length: 20
- Other Structures: None
- Roof: Composition
- Source Sqft: Appsl Dist
Land Information
- Lot Description: Mature Trees (ext feat), Level
- Lot Improvements: Street Paved, Sidewalks, Streetlights, City Street, Interstate Hwy - 1 Mile or less
School Information
- Elementary School: Call District
- High School: Highlands
- Middle School: Call District
- School District: San Antonio I.S.D.
Garage and Parking
- Garage Parking: Two Car Garage, Attached
Eco-Communities
- Energy Efficiency: Ceiling Fans
- Water/Sewer: Water System, Sewer System, City
Utilities
- Air Conditioning: One Central, Heat Pump
- Fireplace: Not Applicable
- Heating Fuel: Electric
- Heating: Central, Heat Pump
- Utility Supplier Elec: CPS
- Utility Supplier Gas: CPS
- Utility Supplier Grbge: City
- Utility Supplier Sewer: SAWS
- Utility Supplier Water: SAWS
- Window Coverings: Some Remain
Amenities
- Neighborhood Amenities: Park/Playground, Jogging Trails
Finance and Tax Information
- Days On Market: 280
- Home Owners Association Mandatory: None
- Total Tax: 9095
Rental Information
- Currently Being Leased: No
Other Features
- Block: 39
- Contract: Exclusive Agency
- Instdir: Fair Ave/ Walters
- Interior Features: Two Living Area, Separate Dining Room, Eat-In Kitchen, Two Eating Areas, Island Kitchen, Breakfast Bar, Walk-In Pantry, Game Room, Utility Room Inside, All Bedrooms Upstairs, Open Floor Plan, Cable TV Available, High Speed Internet, Laundry Main Level, Laundry Lower Level, Telephone, Walk in Closets, Attic - Pull Down Stairs
- Legal Description: Ncb 3833 Blk 39 Lot 5 Thru 7 11944/2242
- Miscellaneous: City Bus, School Bus
- Occupancy: Owner
- Ph To Show: 2102222227
- Possession: Closing/Funding, Negotiable
- Style: Two Story, Traditional
- Views: 38
Owner Information
- Owner Lrealreb: No
Nearby Subdivisions
Artisan Park At Victoria Commo
Block 1035
Bold Sub Bl 6390
College Heights
Denver Heights
Denver Heights East Of New Bra
Denver Heights West Of New Bra
Durango/roosevelt
Fair - North
Gevers To Clark
Highland
Highland Park
Highland Park Est.
Inverness Sub Bl 6851
King William
Lavaca
Lavaca Historic District
Mission
N/a
Na
Pasadena Heights
Playmoor
Riverside
Riverside Park
Roosevelt Mhp
S Of Mlk To Aransas
S Presa W To River
Townhomes On Presa
Wheatley Heights

- Brianna Salinas, MRP,REALTOR ®,SFR,SRS
- Premier Realty Group
- Mobile: 210.995.2009
- Mobile: 210.995.2009
- Mobile: 210.995.2009
- realtxrr@gmail.com



