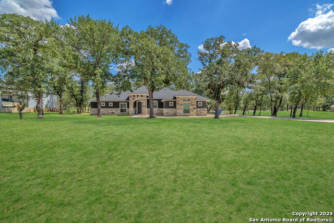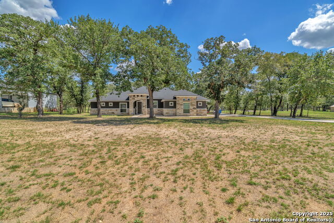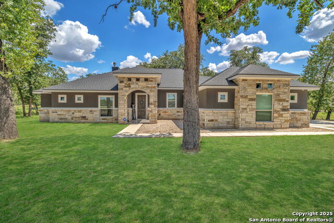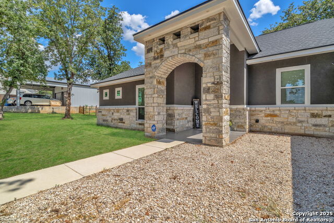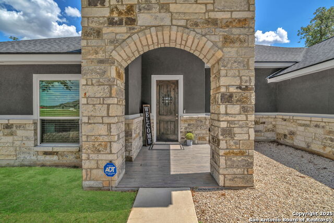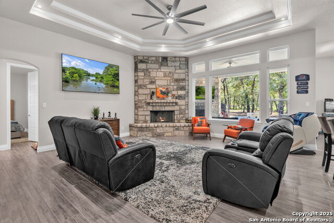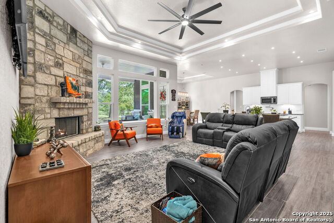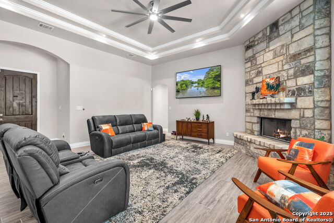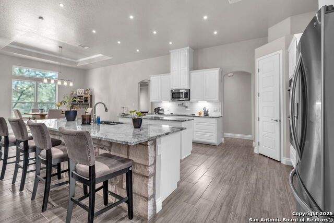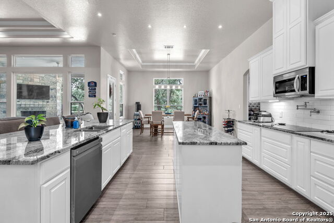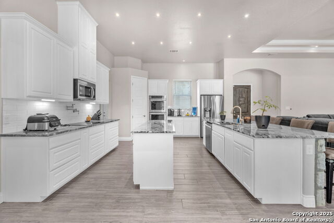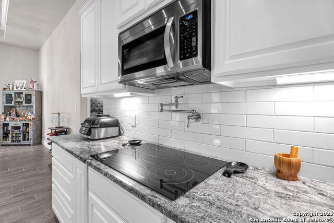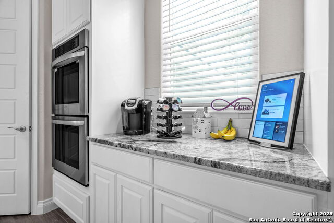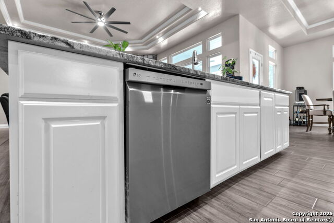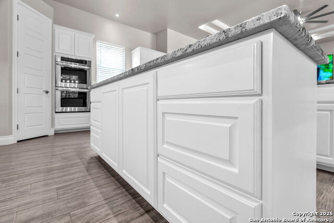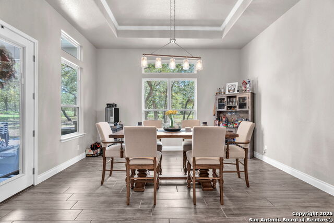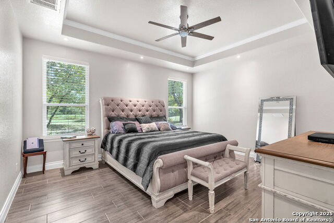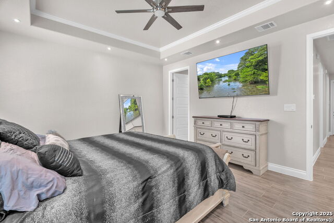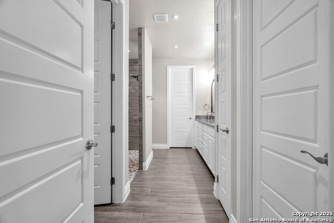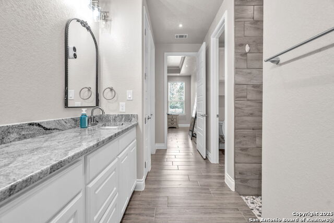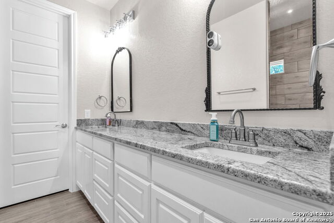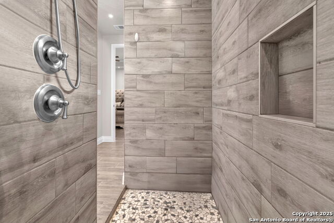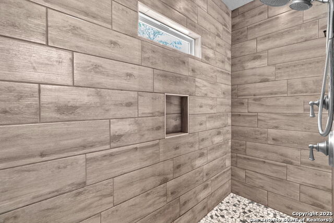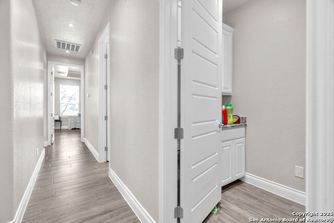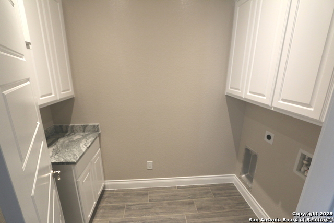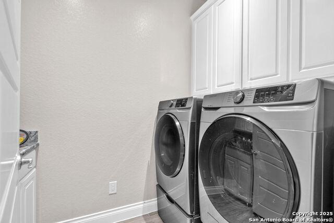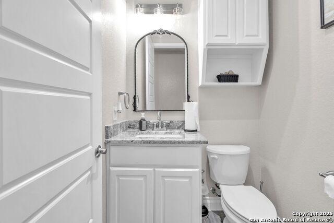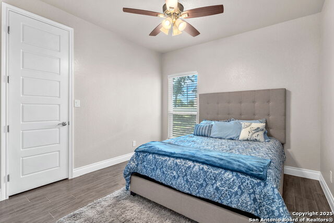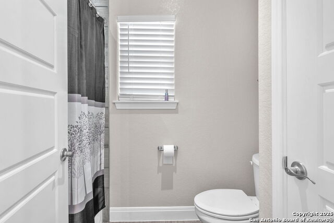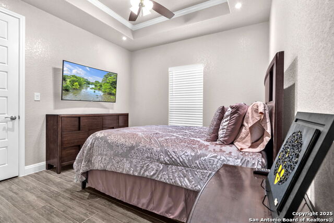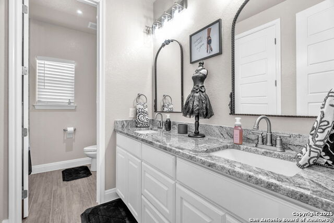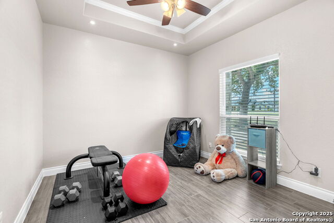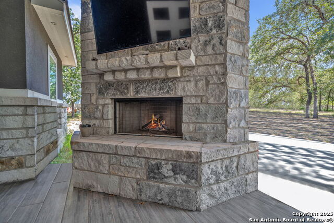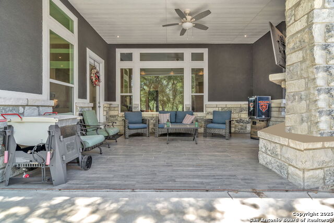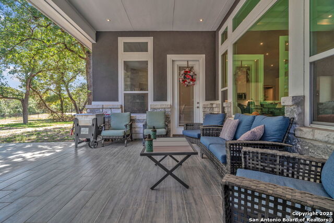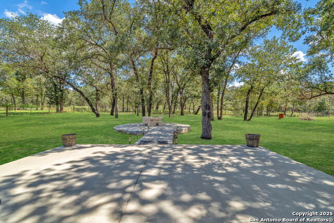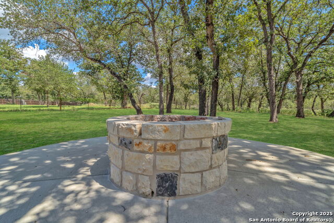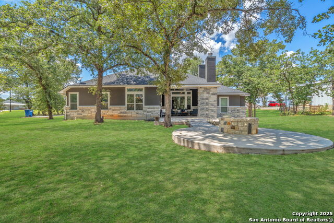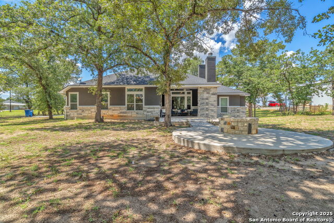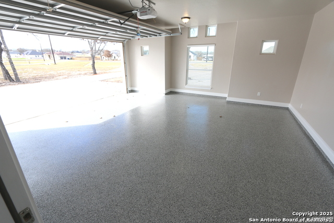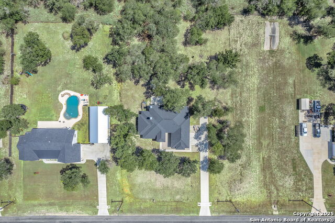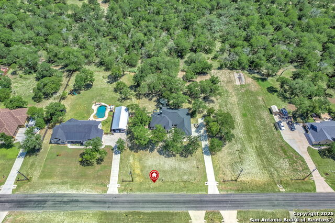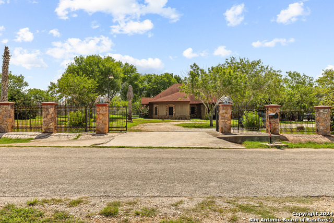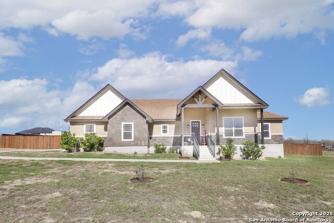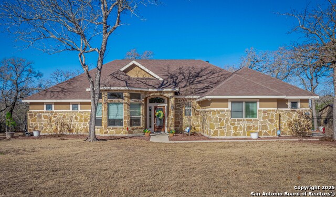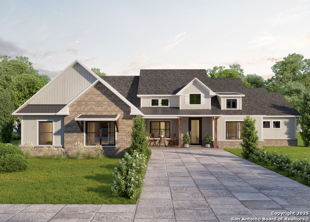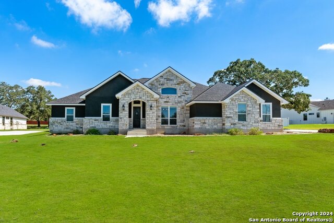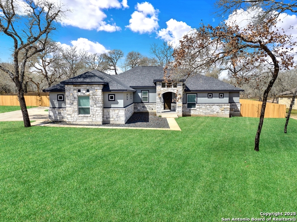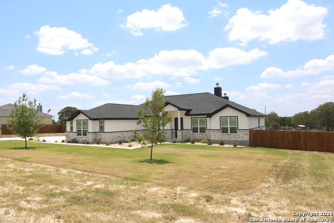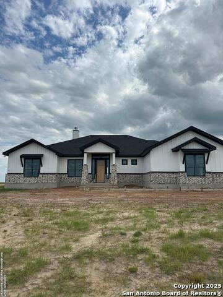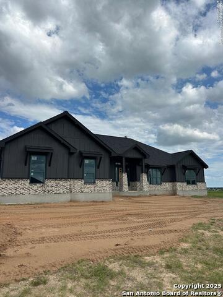221 Cibolo Ridge Dr, La Vernia, TX 78121
Property Photos
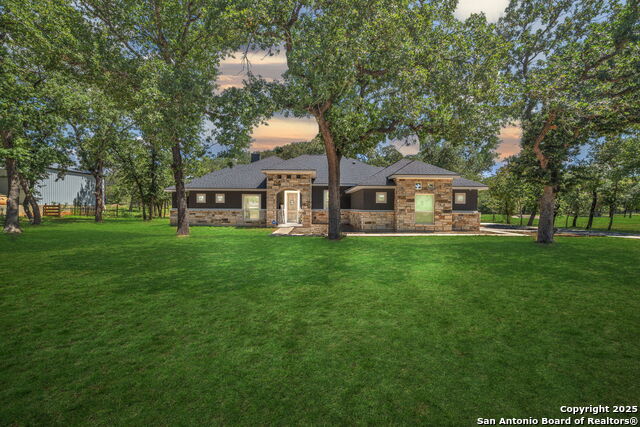
Would you like to sell your home before you purchase this one?
Priced at Only: $655,000
For more Information Call:
Address: 221 Cibolo Ridge Dr, La Vernia, TX 78121
Property Location and Similar Properties
- MLS#: 1893284 ( Single Residential )
- Street Address: 221 Cibolo Ridge Dr
- Viewed: 3
- Price: $655,000
- Price sqft: $290
- Waterfront: No
- Year Built: 2022
- Bldg sqft: 2258
- Bedrooms: 4
- Total Baths: 3
- Full Baths: 2
- 1/2 Baths: 1
- Garage / Parking Spaces: 2
- Days On Market: 26
- Additional Information
- County: WILSON
- City: La Vernia
- Zipcode: 78121
- Subdivision: Cibolo Ridge
- District: La Vernia Isd.
- Elementary School: La Vernia
- Middle School: La Vernia
- High School: La Vernia
- Provided by: 1st Choice West
- Contact: Yesenia Quevedo
- (210) 254-5895

- DMCA Notice
-
DescriptionWelcome to 221 Cibolo Ridge, a stunning ranch style home in the heart of La Vernia! This spacious residence blends comfort, charm, and thoughtful upgrades offering the perfect balance of country living with modern convenience. Step inside to discover an inviting open floor plan with **ceramic plank style flooring throughout**, a **rocked corner fireplace**, **decorative raised ceilings**, and elegant touches like **crown molding, recessed lighting, and ceiling fans**. Oversized and transom windows fill the home with natural light, creating a warm and welcoming atmosphere. The kitchen is designed for both function and style, featuring a dedicated meal prep area, additional counters ideal for a coffee station, generous cabinetry, and a seamless flow into the dining and living spaces perfect for entertaining. The home offers not one, but **two fireplaces indoors**, while the **primary suite is a true retreat with his and hers closets** and a private bathroom. Additional bedrooms provide flexibility for family, guests, or a home office. Outdoor living shines with a **covered front porch entry (approx. 10x7) with tiled flooring**, an inviting **outdoor fireplace and fire pit**, and a spacious backyard ideal for gatherings or future additions. The property also features **exterior soffit lighting** for curb appeal and nighttime ambiance. Additional highlights include: * **Approx. 23x22 finished out side entry garage** with pull down staircase for attic storage * **Radiant barrier roof decking** for energy efficiency * **Water softener plumbing**
Payment Calculator
- Principal & Interest -
- Property Tax $
- Home Insurance $
- HOA Fees $
- Monthly -
Features
Building and Construction
- Builder Name: RELIABLE HOMES LLC
- Construction: Pre-Owned
- Exterior Features: 4 Sides Masonry, Stone/Rock, Stucco
- Floor: Ceramic Tile
- Foundation: Slab
- Kitchen Length: 16
- Roof: Composition
- Source Sqft: Appsl Dist
School Information
- Elementary School: La Vernia
- High School: La Vernia
- Middle School: La Vernia
- School District: La Vernia Isd.
Garage and Parking
- Garage Parking: Two Car Garage, Attached, Side Entry, Oversized
Eco-Communities
- Water/Sewer: Water System, Septic
Utilities
- Air Conditioning: One Central
- Fireplace: Two, Living Room, Wood Burning, Other
- Heating Fuel: Electric
- Heating: Central
- Utility Supplier Elec: F.E.L.P.S.
- Utility Supplier Gas: NONE
- Utility Supplier Grbge: LOCAL
- Utility Supplier Sewer: SEPTIC
- Utility Supplier Water: SS WATER CO
- Window Coverings: All Remain
Amenities
- Neighborhood Amenities: None
Finance and Tax Information
- Days On Market: 19
- Home Faces: North
- Home Owners Association Fee: 150
- Home Owners Association Frequency: Annually
- Home Owners Association Mandatory: Mandatory
- Home Owners Association Name: CIBOLO RIDGE HOMEOWNER ASSOCIATION
- Total Tax: 9524.93
Rental Information
- Currently Being Leased: No
Other Features
- Contract: Exclusive Right To Sell
- Instdir: OFF HWY 87
- Interior Features: One Living Area, Separate Dining Room, Eat-In Kitchen, Two Eating Areas, Island Kitchen, Breakfast Bar, Walk-In Pantry, Utility Room Inside, High Ceilings, Open Floor Plan, Pull Down Storage, Laundry Main Level, Walk in Closets, Attic - Pull Down Stairs, Attic - Radiant Barrier Decking
- Legal Desc Lot: 30
- Legal Description: Cibolo Ridge, Lot 30, Acres 1.028
- Miscellaneous: None/not applicable
- Occupancy: Owner
- Ph To Show: (210) 222-2227
- Possession: Closing/Funding
- Style: One Story, Ranch
Owner Information
- Owner Lrealreb: No
Similar Properties
Nearby Subdivisions
Bridgewater
Camino Verde
Cibolo Ridge
Copper Creek
Country Gardens
Country Hills
Deer Ridge Estates
Elm Country Estates
Elm Creek
Estates Of Quail Run
F Herrera Sur
Great Oaks
Heritage Woods
Hickory Hills Sub
Homestead
Hondo Ridge
Hondo Ridge Subdivision
J Delgado Sur
Jacob Acres Unit Ii
Lake Valley
Lake Valley Estates
Las Palmas
Las Palomas
Las Palomas Country Club Est
Las Palomas Country Club Estat
Legacy Ranch
Lost Trails
Millers Crossing
N/a
None
Oak Hill Estates
Oak Hollow Estates
Out/wilson Co
Riata Estates
Rosewood
Rural
Rural Acres
Sendera Crossing
Sendra Crossing
Silverado Hills
Stallion Ridge Estates
T Zalagar Sur
Texas Heritage
The Estates At Triple R Ranch
The Meadows
The Settlement
The Timbers
Triple R Ranch
Twin Oaks
U Sanders Sur
V Duran Sur Guad Co
Vintage Oaks Ranch
Wells J A
Westfield Ranch
Westfield Ranch - Wilson Count
Westover
Wm Mc Nuner Sur
Woodbridge Farms
Woodcreek

- Brianna Salinas, MRP,REALTOR ®,SFR,SRS
- Premier Realty Group
- Mobile: 210.995.2009
- Mobile: 210.995.2009
- Mobile: 210.995.2009
- realtxrr@gmail.com



