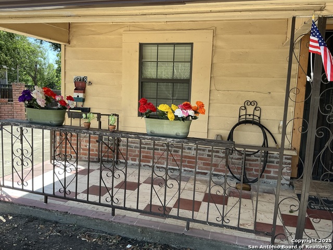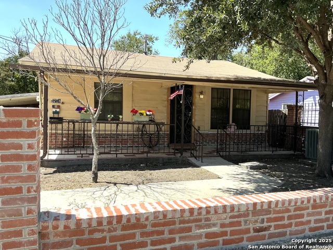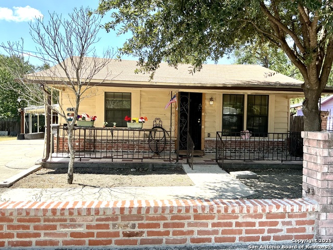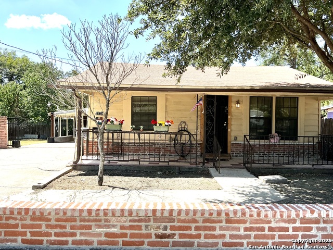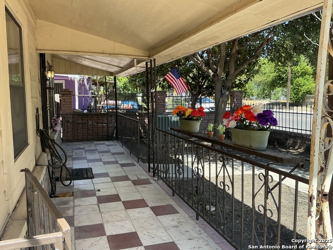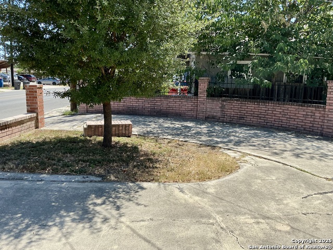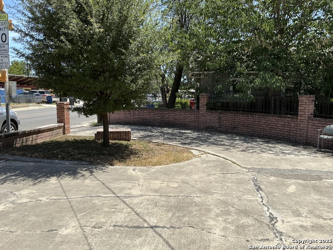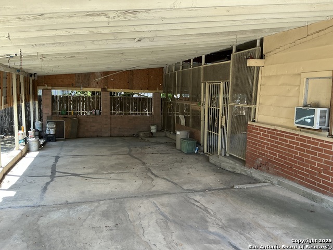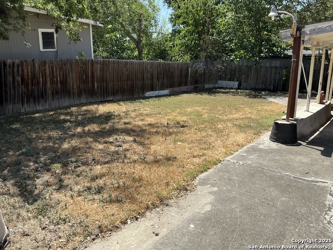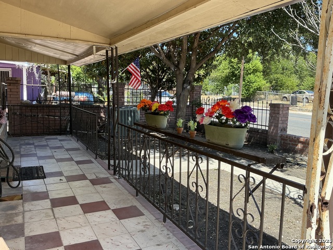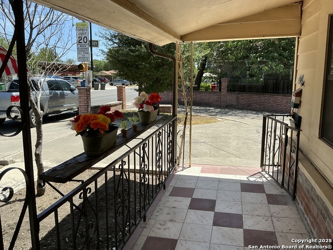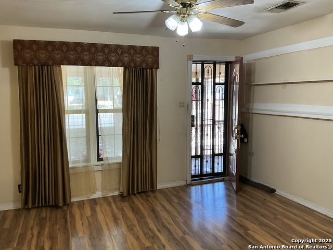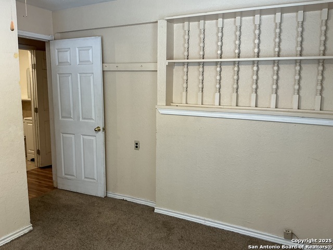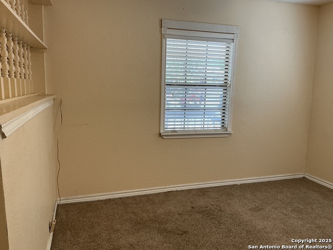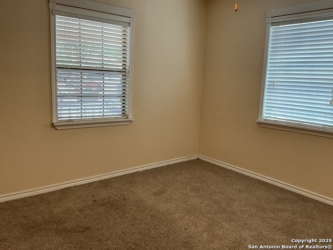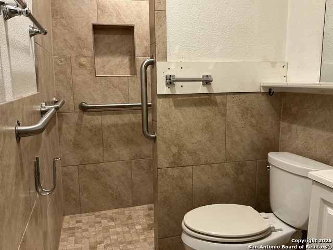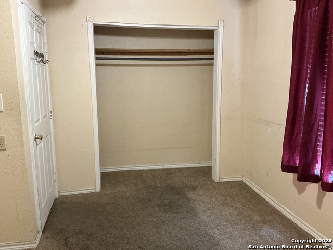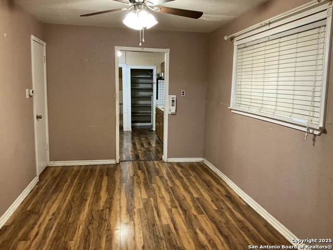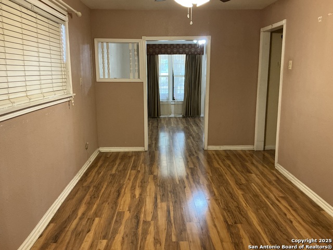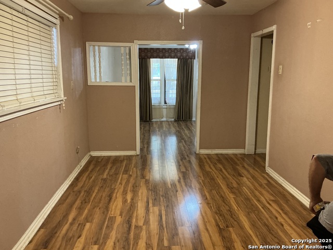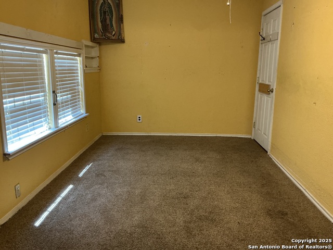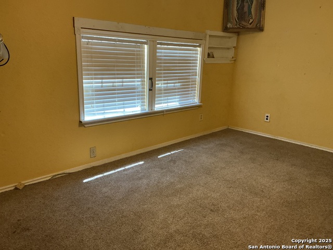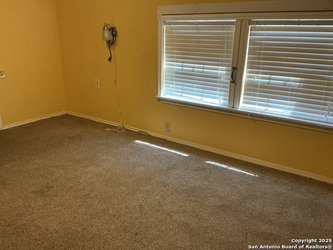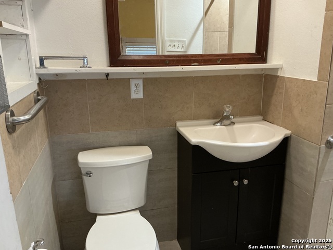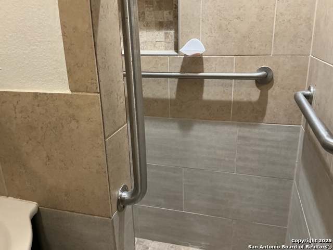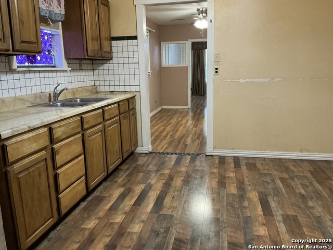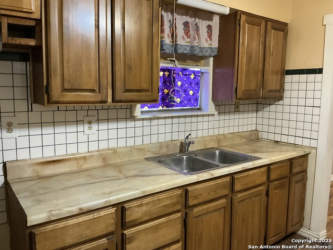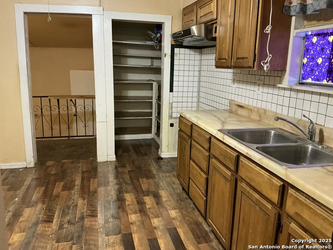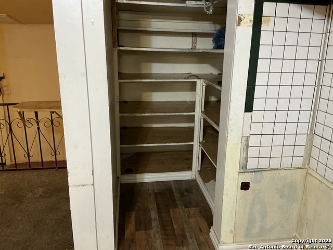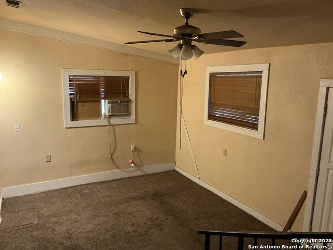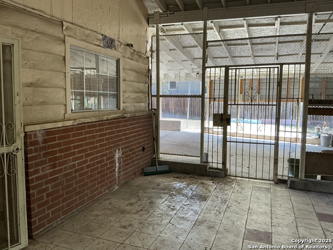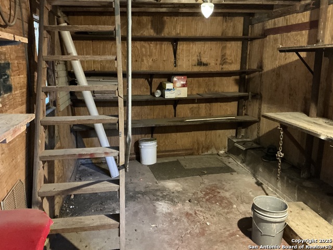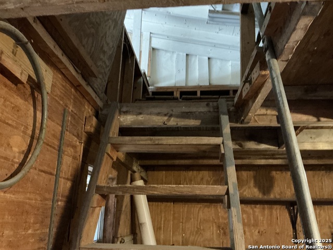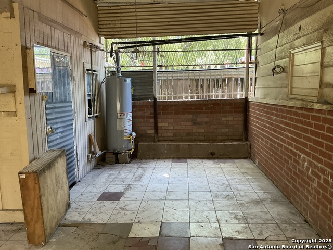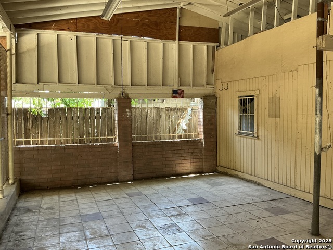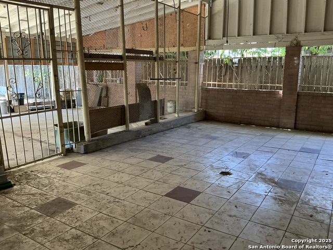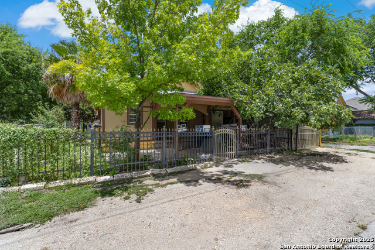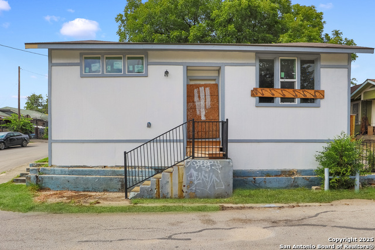3718 Martin St. W, San Antonio, TX 78207
Property Photos
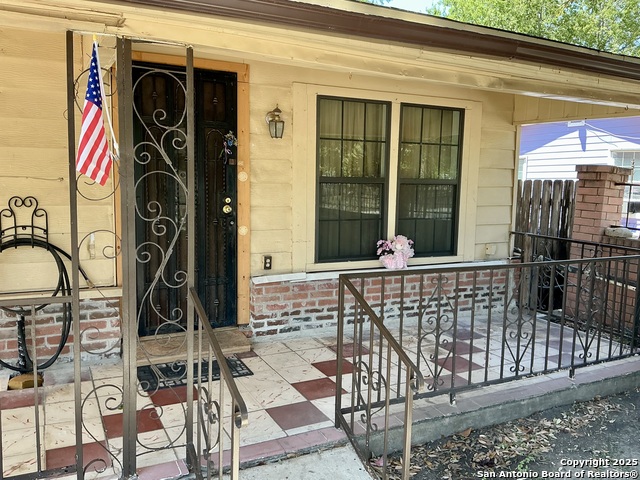
Would you like to sell your home before you purchase this one?
Priced at Only: $140,000
For more Information Call:
Address: 3718 Martin St. W, San Antonio, TX 78207
Property Location and Similar Properties
- MLS#: 1893618 ( Single Residential )
- Street Address: 3718 Martin St. W
- Viewed: 25
- Price: $140,000
- Price sqft: $113
- Waterfront: No
- Year Built: 1955
- Bldg sqft: 1236
- Bedrooms: 3
- Total Baths: 2
- Full Baths: 2
- Garage / Parking Spaces: 1
- Days On Market: 70
- Additional Information
- County: BEXAR
- City: San Antonio
- Zipcode: 78207
- Subdivision: 26th/zarzamora
- District: San Antonio I.S.D.
- Elementary School: Ogden
- Middle School: Rhodes
- High School: Lanier
- Provided by: RE/MAX North-San Antonio
- Contact: Cathy Cole
- (210) 885-6024

- DMCA Notice
-
DescriptionThis hidden gem offers the perfect blend of convenience, charm, and space! Ideally located, you'll be just minutes from Our Lady of the Lake University, Elmendorf Lake, Woodlawn Lake, shopping, dining, schools, churches, and major commuter routes with Downtown San Antonio only a short drive away. This inviting 3 bedroom, 2 bath single story home is framed by majestic shade trees and timeless brick walls, giving it a warm courtyard like feel. A large circular drive connects to an oversized carport a car enthusiast's dream! Inside, you'll find stylish wood laminate floors, sculpted trim and ornate ceiling fans that complement a flowing floor plan. The main living area opens into a spacious dining room and an eat in kitchen with gas cooking and a walk in pantry. The generous primary suite features a chic vanity, tiled walls, and a walk in shower. Secondary bedrooms are well sized and share a centrally located guest bath. Adding even more versatility, a 21' x 12' flex room can serve as a family room, game room or even a fourth bedroom the choice is yours. Step outside to an impressive 25' x 24' covered patio with soaring ceilings, tiled flooring, and a private, serene atmosphere. Perfect for weekend BBQs, gatherings, or game day parties, this space connects seamlessly to the oversized carport and includes a handy shed with a loft for storage. Whether you're a first time buyer, downsizing, or an investor expanding your portfolio, this home is truly a rare find. Welcome home!
Payment Calculator
- Principal & Interest -
- Property Tax $
- Home Insurance $
- HOA Fees $
- Monthly -
Features
Building and Construction
- Apprx Age: 70
- Builder Name: UNKNOWN
- Construction: Pre-Owned
- Exterior Features: Brick, Wood, Aluminum
- Floor: Carpeting, Ceramic Tile, Laminate, Stained Concrete, Unstained Concrete
- Foundation: Slab
- Kitchen Length: 12
- Other Structures: Shed(s), Storage
- Roof: Composition
- Source Sqft: Appsl Dist
Land Information
- Lot Description: Mature Trees (ext feat), Level
- Lot Dimensions: 104x 38
- Lot Improvements: Street Paved, Curbs, Street Gutters, Sidewalks, Streetlights, Fire Hydrant w/in 500', City Street
School Information
- Elementary School: Ogden
- High School: Lanier
- Middle School: Rhodes
- School District: San Antonio I.S.D.
Garage and Parking
- Garage Parking: None/Not Applicable
Eco-Communities
- Energy Efficiency: Programmable Thermostat, Ceiling Fans
- Water/Sewer: Water System, Sewer System, City
Utilities
- Air Conditioning: One Central, Two Window/Wall
- Fireplace: Not Applicable
- Heating Fuel: Natural Gas
- Heating: Central
- Recent Rehab: No
- Utility Supplier Elec: CPS
- Utility Supplier Gas: CPS
- Utility Supplier Grbge: CITY
- Utility Supplier Sewer: SAWS
- Utility Supplier Water: SAWS
- Window Coverings: All Remain
Amenities
- Neighborhood Amenities: None
Finance and Tax Information
- Days On Market: 69
- Home Faces: North
- Home Owners Association Mandatory: None
- Total Tax: 3622
Rental Information
- Currently Being Leased: No
Other Features
- Contract: Exclusive Right To Sell
- Instdir: From US-90 E: Turn North at S General McMullen, turn (R) onto W. Martin St. The home will be on your right between NW 19th St. and N. Minter St.
- Interior Features: Two Living Area, Separate Dining Room, Eat-In Kitchen, Two Eating Areas, Walk-In Pantry, 1st Floor Lvl/No Steps, Cable TV Available, High Speed Internet, Telephone
- Legal Description: Ncb 6349 Blk 1 Lot 7 & W 12.5 Ft Of 8
- Miscellaneous: Investor Potential, As-Is
- Occupancy: Vacant
- Ph To Show: (210) 222-2227
- Possession: Closing/Funding
- Style: One Story, Traditional
- Views: 25
Owner Information
- Owner Lrealreb: No
Similar Properties
Nearby Subdivisions
26th/ Zarzamora
26th/zarzamora
Cattleman Square
Commerce S To Guadalupe
Commerce S To Guadalupe Sa
Culebra S To Delgado Sa
Culebra S. To Delgado
Culebra S. To Delgado Sa
Cupples/zarzamora
Delgado S To W Martin Sa
Delgado S. To W. Martin Sa
Edgewood
Frio City Rd
Gardendale
Gardendale Area 8 Ed
Guadalupe S To Laredo St Sa
Jt Brackenridge Subd
Lincoln Heights
Los Jardines
N/a
Prospect Hill
S Laredo Se To Frio City Rd Sa
S. Laredo S.e. To Frio City Rd
San Juan Homes
Unknown
W Martin S To W Commerce (sa)
West Lawn Area 5
Zarzamora

- Brianna Salinas, MRP,REALTOR ®,SFR,SRS
- Premier Realty Group
- Mobile: 210.995.2009
- Mobile: 210.995.2009
- Mobile: 210.995.2009
- realtxrr@gmail.com



