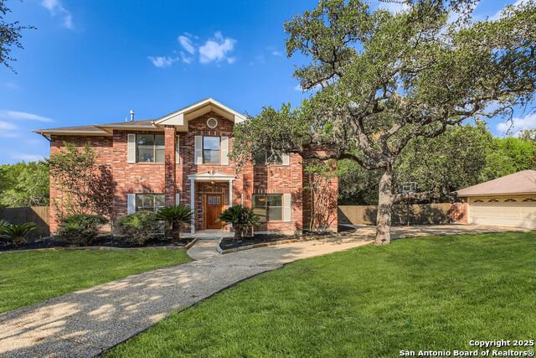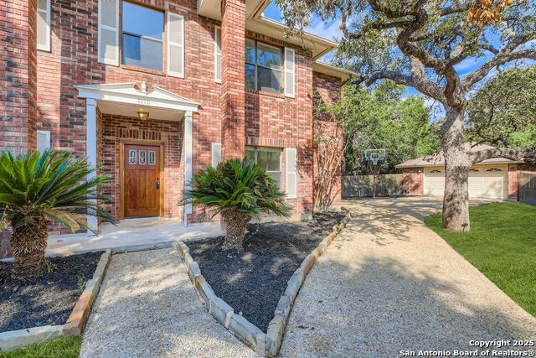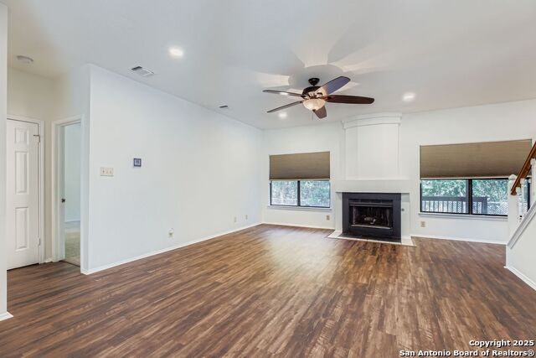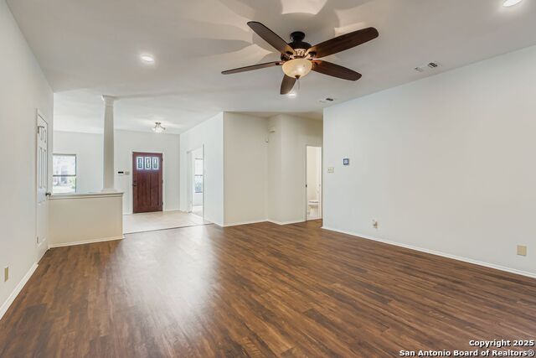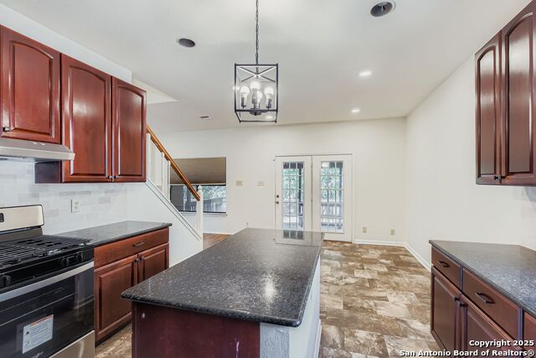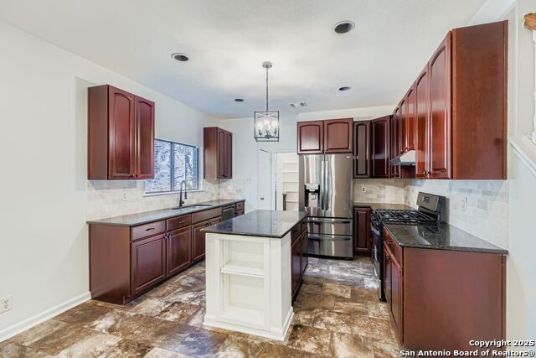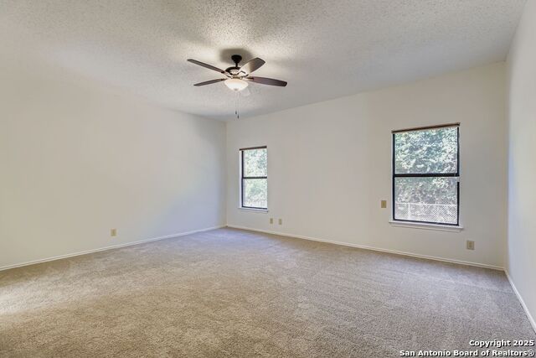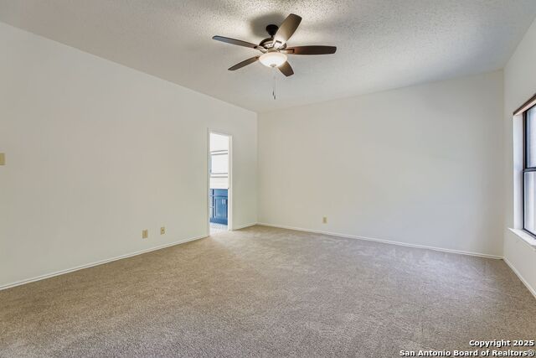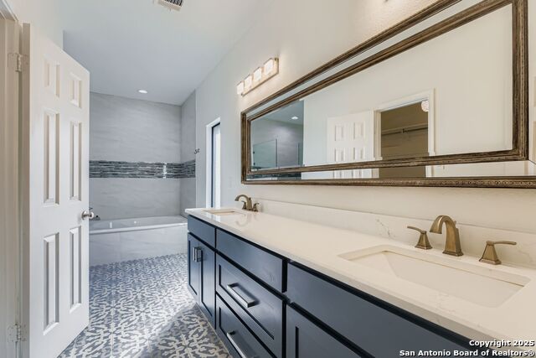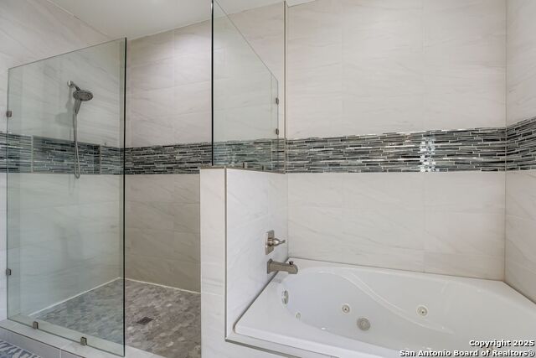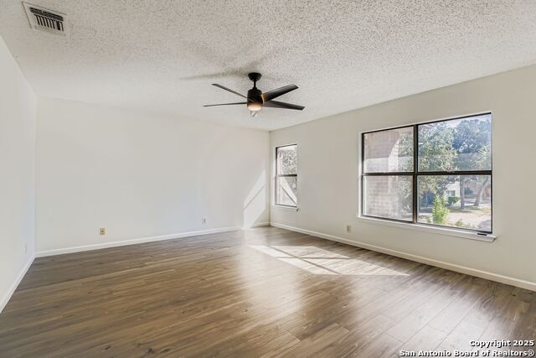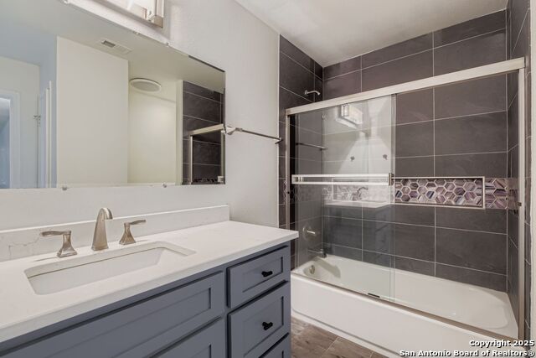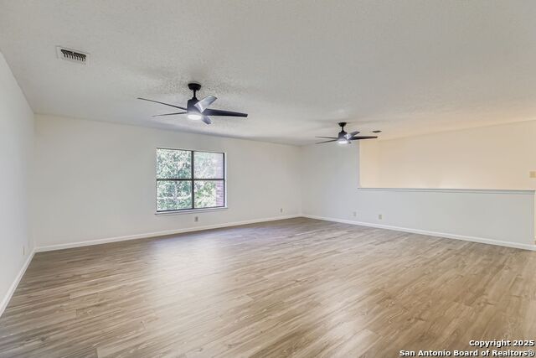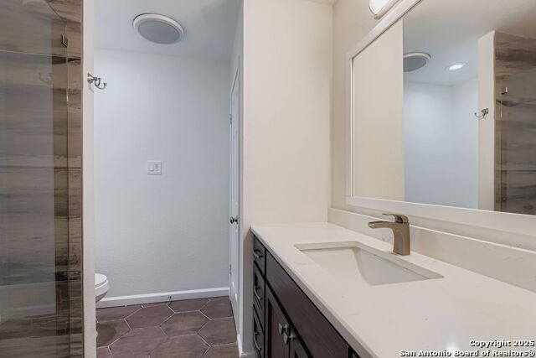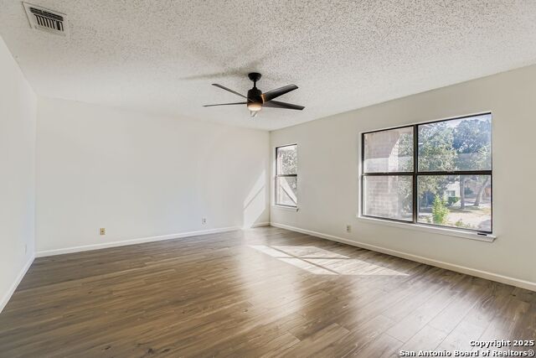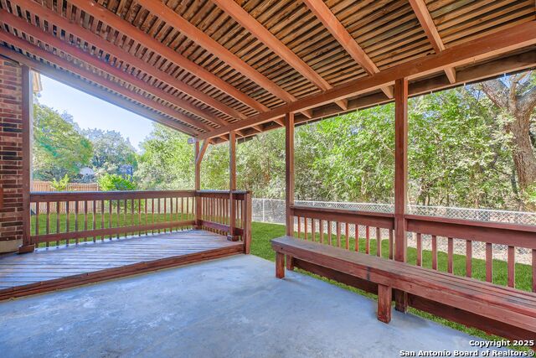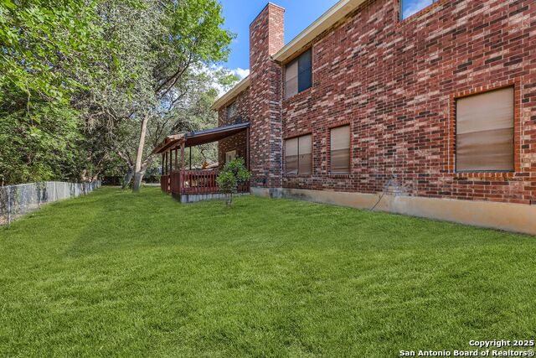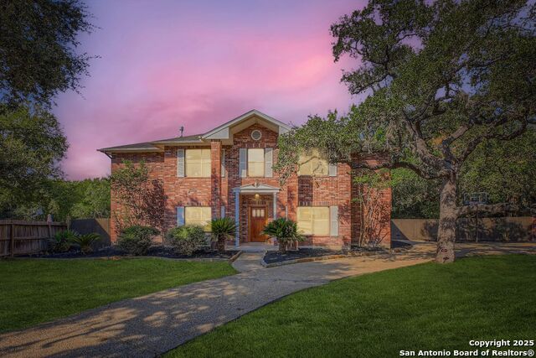3310 Carbine, San Antonio, TX 78247
Property Photos
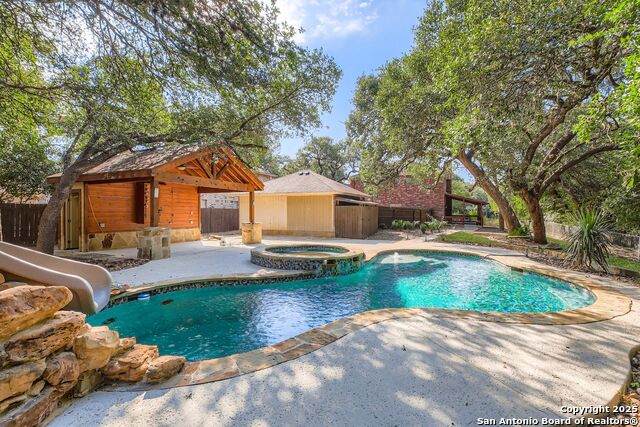
Would you like to sell your home before you purchase this one?
Priced at Only: $499,000
For more Information Call:
Address: 3310 Carbine, San Antonio, TX 78247
Property Location and Similar Properties
- MLS#: 1893655 ( Single Residential )
- Street Address: 3310 Carbine
- Viewed: 32
- Price: $499,000
- Price sqft: $134
- Waterfront: No
- Year Built: 1991
- Bldg sqft: 3714
- Bedrooms: 5
- Total Baths: 4
- Full Baths: 4
- Garage / Parking Spaces: 2
- Days On Market: 118
- Additional Information
- County: BEXAR
- City: San Antonio
- Zipcode: 78247
- Subdivision: Redland Oaks
- District: North East I.S.D.
- Elementary School: Redland Oaks
- Middle School: Driscoll
- High School: Macarthur
- Provided by: Orchard Brokerage
- Contact: Carlos Jaquez
- (210) 860-2343

- DMCA Notice
-
DescriptionTraditional 3,714 sq ft., Two Story Brick Home, a Southern charmer set on Greenbelt with one of the largest lots in the Redland Oaks neighborhood. This freshly painted home offers 5 bedrooms plus an office that could serve as a 6th, 3 beautifully updated baths, and multiple living and dining areas perfect for gatherings of all sizes. The kitchen features gas cooking, granite countertops, and stainless steel appliances, including a premium French door refrigerator with dual freezer drawers, making meal prep a dream. The bathrooms shine with designer upgrades, while new flooring and lighting throughout the home bring a fresh, updated feel. Downstairs, a cozy fireplace invites relaxing evenings, while upstairs a massive 480+square foot family room offers endless possibilities from a home theater, to game room, playroom or home gym. Splash down the pool slide, soak in the hot tub, or sip sweet tea on the spacious patio under the shade of mature trees. With tons of space for barbecues, lawn games, and summer nights spent stargazing, this home truly embodies Southern living at its best. With 3,714 square feet of living space and timeless charm, this home is ready to welcome you with space to gather, relax, and make lifelong memories.
Payment Calculator
- Principal & Interest -
- Property Tax $
- Home Insurance $
- HOA Fees $
- Monthly -
Features
Building and Construction
- Apprx Age: 34
- Builder Name: Unk
- Construction: Pre-Owned
- Exterior Features: Brick
- Floor: Vinyl
- Foundation: Slab
- Kitchen Length: 12
- Roof: Composition
- Source Sqft: Appsl Dist
School Information
- Elementary School: Redland Oaks
- High School: Macarthur
- Middle School: Driscoll
- School District: North East I.S.D.
Garage and Parking
- Garage Parking: Two Car Garage, Attached
Eco-Communities
- Water/Sewer: Water System, Sewer System
Utilities
- Air Conditioning: One Central
- Fireplace: One, Living Room
- Heating Fuel: Electric
- Heating: Central
- Window Coverings: All Remain
Amenities
- Neighborhood Amenities: None
Finance and Tax Information
- Days On Market: 115
- Home Owners Association Fee: 50
- Home Owners Association Frequency: Monthly
- Home Owners Association Mandatory: Mandatory
- Home Owners Association Name: REDLAND OAKS HOA
- Total Tax: 12929.1
Other Features
- Contract: Exclusive Right To Sell
- Instdir: Head east on TX-1604 Loop E, Take the exit toward Redland Rd, Merge onto N Loop 1604 E, Turn right onto Redland Rd, Turn right onto Old Stable Rd, Turn right onto Carbine Rd.
- Interior Features: Two Living Area, Separate Dining Room, Eat-In Kitchen, Island Kitchen, Walk-In Pantry, Study/Library, 1st Floor Lvl/No Steps
- Legal Desc Lot: 25
- Legal Description: Ncb 17193 Blk 6 Lot 25 Redland Oaks Ut-1 "Green Spring Vly"
- Occupancy: Vacant
- Ph To Show: 800-746-9464
- Possession: Closing/Funding
- Style: Two Story
- Views: 32
Owner Information
- Owner Lrealreb: No
Nearby Subdivisions
Autry Pond
Avenue Homes
Blossom Park
Briarwick
Briarwick Un 4 Ncb 17365
Brookstone
Burning Tree
Burning Wood
Camden Place
Cedar Grove
Classen Ridge
Comanche Ridge
Eden
Eden Roc
Eden/seven Oaks
Emerald Pointe
Fall Creek
Fox Run
Green Spring Valley
Heritage Hill
Hidden Oaks
Hidden Oaks North
High Country
High Country Estates
High Country Ranch
Hunters Mill
Judson Crossing
Knoll Creek
Knollcreek
Legacy Oaks
Longs Creek
Meadowwood
Morning Glen
Mustang Oaks
Oak Ridge Village
Oak View Heights
Oakview Heights
Park Hill Commons
Park Place
Parkside
Pheasant Ridge
Preston Hollow
Ranchland Hills
Redland Oaks
Redland Ranch
Redland Ranch Elm Cr
Redland Springs
Seven Oaks
Spring Creek
Spring Creek Forest
St. James Place
Stahl Rd/pheasant Ridge
Steubing Ranch
Steubing Ranch Sub
Stone Ridge
Stoneridge
Thousand Oaks Forest
Villas At Spring Cre
Vista
Woodcreek
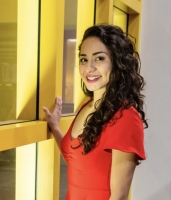
- Brianna Salinas, MRP,REALTOR ®,SFR,SRS
- Premier Realty Group
- Mobile: 210.995.2009
- Mobile: 210.995.2009
- Mobile: 210.995.2009
- realtxrr@gmail.com



