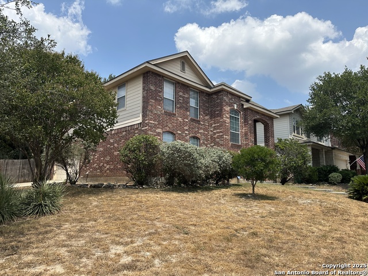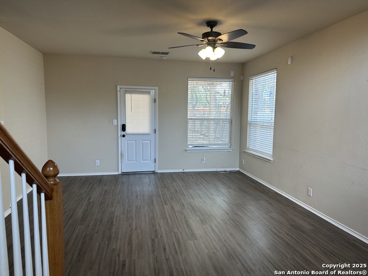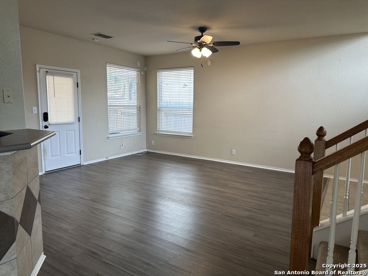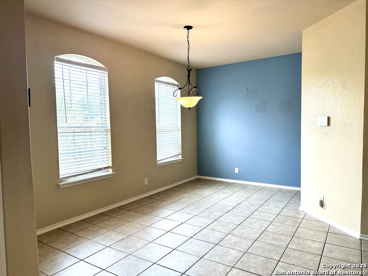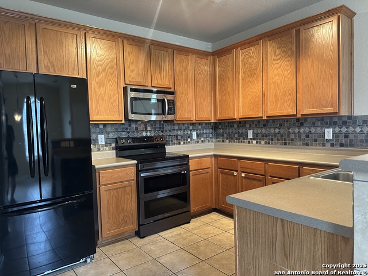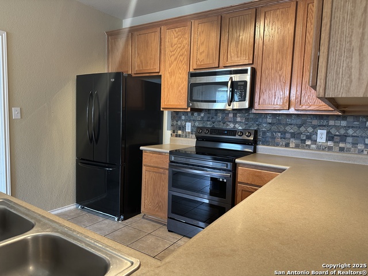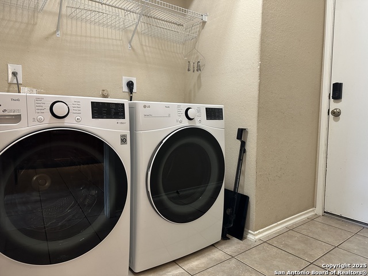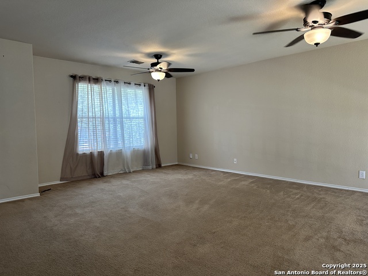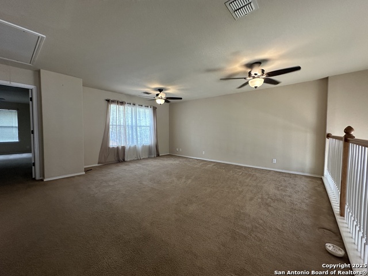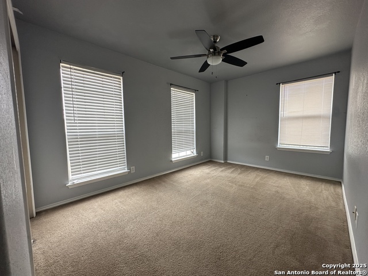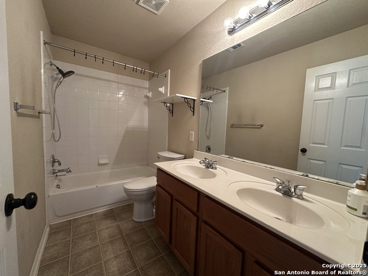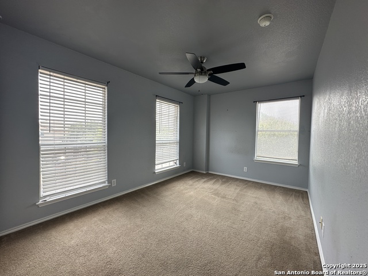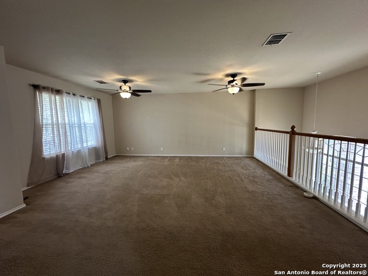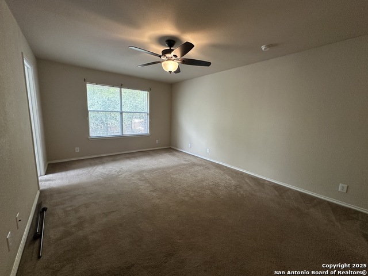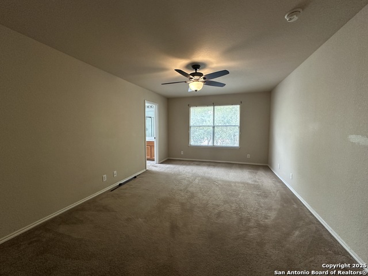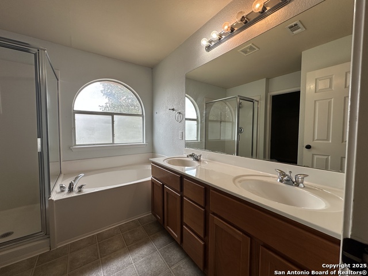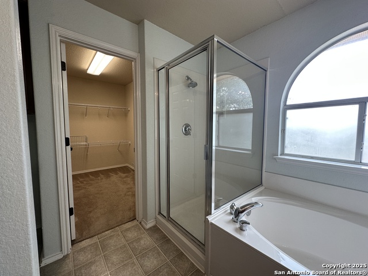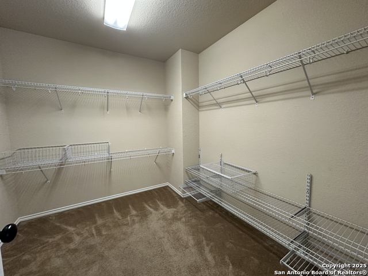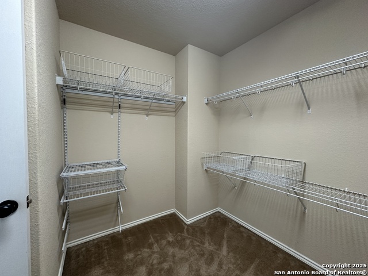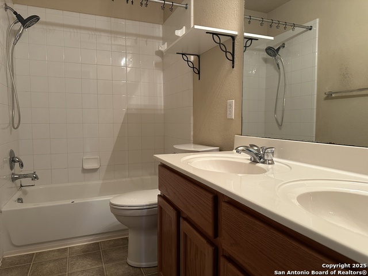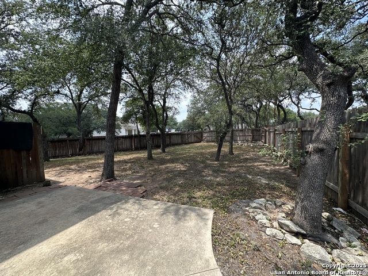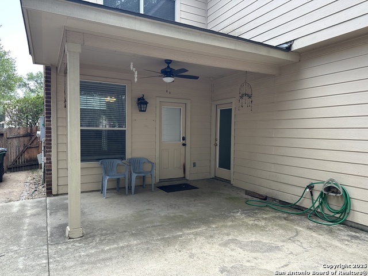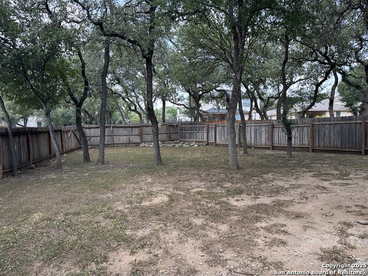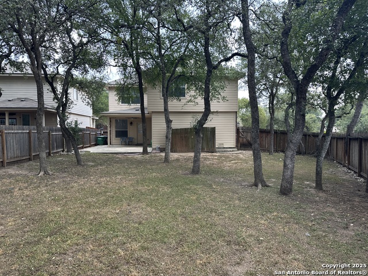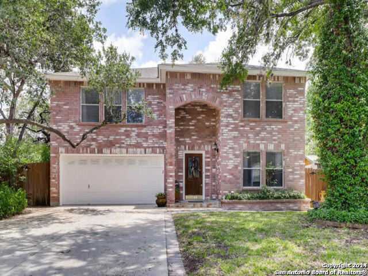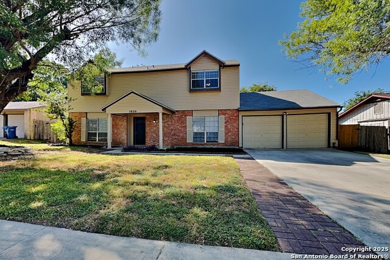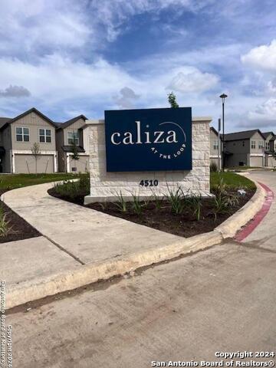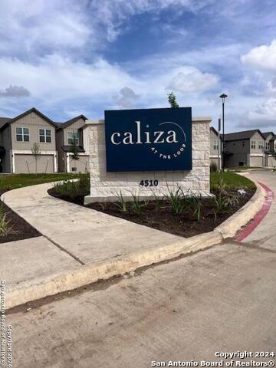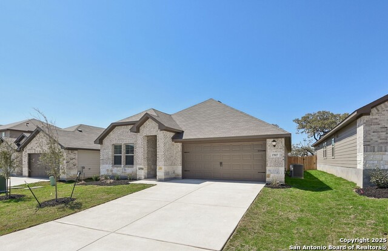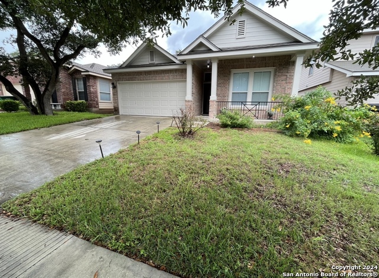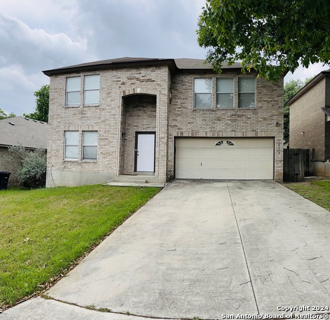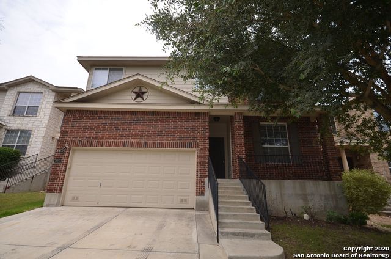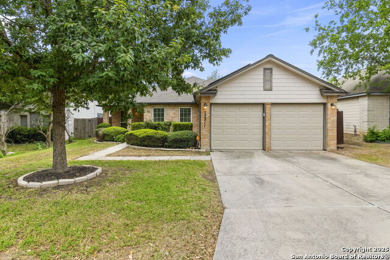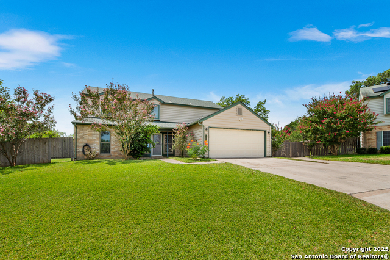5503 Arcadia Park, San Antonio, TX 78247
Property Photos
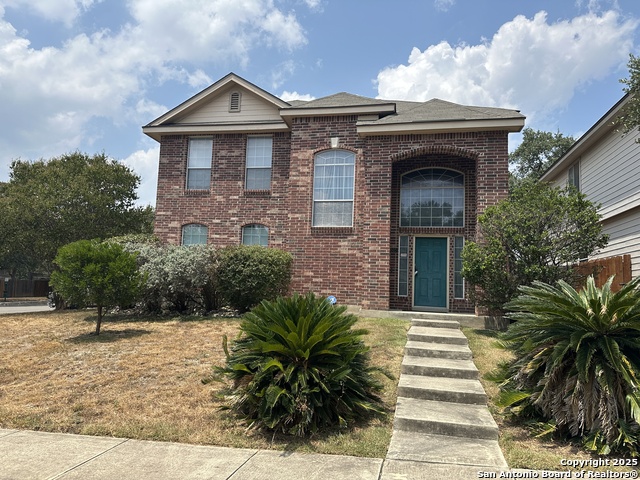
Would you like to sell your home before you purchase this one?
Priced at Only: $2,200
For more Information Call:
Address: 5503 Arcadia Park, San Antonio, TX 78247
Property Location and Similar Properties
- MLS#: 1893683 ( Residential Rental )
- Street Address: 5503 Arcadia Park
- Viewed: 24
- Price: $2,200
- Price sqft: $0
- Waterfront: No
- Year Built: 2005
- Bldg sqft: 0
- Bedrooms: 3
- Total Baths: 3
- Full Baths: 2
- 1/2 Baths: 1
- Days On Market: 68
- Additional Information
- County: BEXAR
- City: San Antonio
- Zipcode: 78247
- Subdivision: Steubing Ranch
- District: North East I.S.D.
- Elementary School: Steubing Ranch
- Middle School: Harris
- High School: Madison
- Provided by: Blue Utopia Realty, Inc.
- Contact: Jesse Lopez
- (210) 870-0296

- DMCA Notice
-
DescriptionBeautiful 2 story home sitting in the high desirable Steubing Ranch neighborhood. Large Corner lot, side entry garage, 3 sided brick, mature trees, open floor plan concept, black appliances, refrigerator, tile backsplash, spacious bedrooms, loft that can be converted to fourth bedroom, covered back patio, mature trees with plenty of shade in the oversized backyard. Minutes from 1604 and shopping areas, Community pool and playground with quarterly neighborhood events, elementary and middle school are walking distance from the home, ask to see this one today!
Payment Calculator
- Principal & Interest -
- Property Tax $
- Home Insurance $
- HOA Fees $
- Monthly -
Features
Building and Construction
- Apprx Age: 20
- Flooring: Carpeting, Ceramic Tile, Linoleum, Laminate
School Information
- Elementary School: Steubing Ranch
- High School: Madison
- Middle School: Harris
- School District: North East I.S.D.
Garage and Parking
- Garage Parking: Two Car Garage
Eco-Communities
- Water/Sewer: Water System
Utilities
- Air Conditioning: One Central
- Fireplace: Not Applicable
- Heating Fuel: Electric
- Heating: Central
- Window Coverings: Some Remain
Amenities
- Common Area Amenities: None
Finance and Tax Information
- Application Fee: 50
- Cleaning Deposit: 2200
- Days On Market: 52
- Max Num Of Months: 24
- Pet Deposit: 300
- Security Deposit: 2200
Rental Information
- Tenant Pays: Gas/Electric, Water/Sewer, Interior Maintenance, Yard Maintenance, Garbage Pickup, Renters Insurance Required
Other Features
- Application Form: SEE BROKER
- Apply At: SEE BROKER
- Instdir: Loop 1604 to Judson Rd. to Knollcreek to Arcadia Park
- Interior Features: One Living Area, Separate Dining Room, Eat-In Kitchen, Two Eating Areas, Breakfast Bar, Walk-In Pantry, Game Room, Loft, Utility Room Inside, High Ceilings, Open Floor Plan, Laundry Main Level, Laundry Room, Walk in Closets
- Min Num Of Months: 12
- Miscellaneous: Broker-Manager
- Occupancy: Vacant
- Personal Checks Accepted: No
- Ph To Show: 210-222-2227
- Restrictions: Smoking Outside Only
- Salerent: For Rent
- Section 8 Qualified: No
- Style: Two Story
- Views: 24
Owner Information
- Owner Lrealreb: No
Similar Properties
Nearby Subdivisions
98476 High Country
Autry Pond
Briarwick
Brookstone
Burning Wood
Caliza Springs
Cedar Grove
Comanche Ridge
Eden
Eden Roc
Emerald Pointe
Fall Creek
Green Spring Valley
Heritage Hills
Hidden Oaks
Hidden Oaks North
High Country
High Country Estates
Hunters Mill
Knollcreek
Knollcreek Townhouse
Legacy Oaks
Longs Creek
Maverick Sharp
North Park
Oak Ridge Village
Oakview Heights
Pheasant Ridge
Preston Hollow
Ranchland Hills
Redland Ranch
Redland Springs
Seven Oaks
Spring Creek
Spring Creek Forest
Steubing Ranch
Stoneridge
Stoneridge Duplexes
Woodcreek
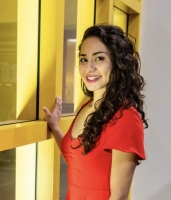
- Brianna Salinas, MRP,REALTOR ®,SFR,SRS
- Premier Realty Group
- Mobile: 210.995.2009
- Mobile: 210.995.2009
- Mobile: 210.995.2009
- realtxrr@gmail.com



