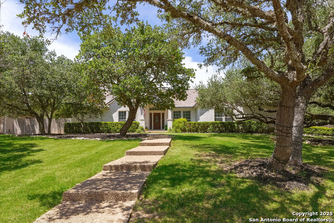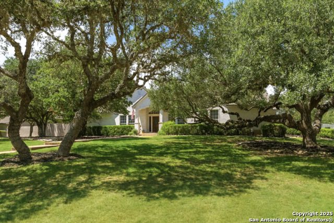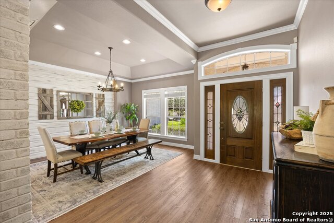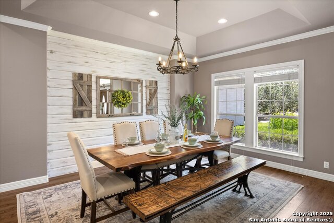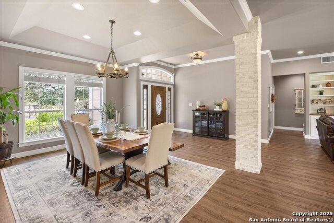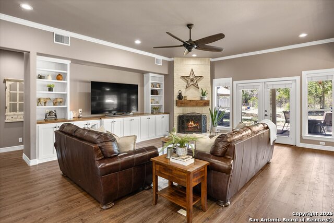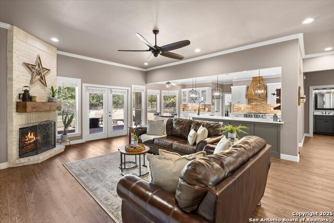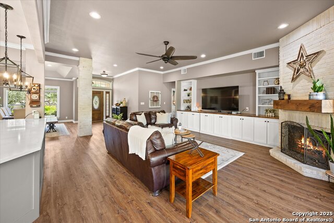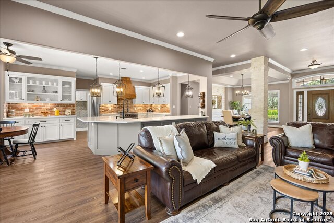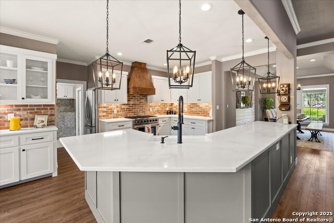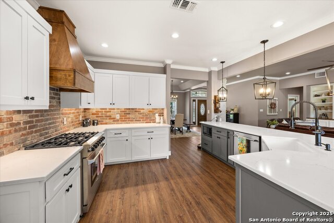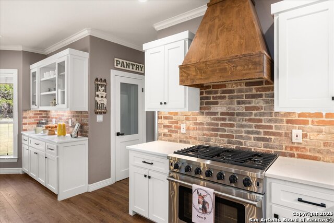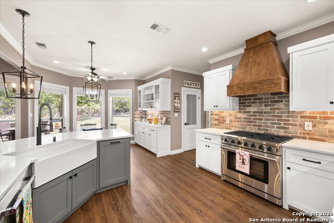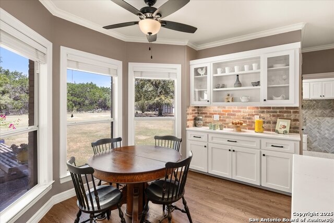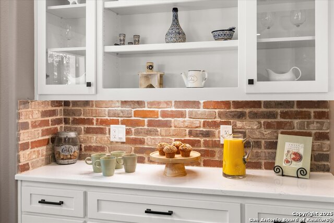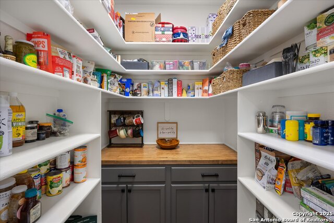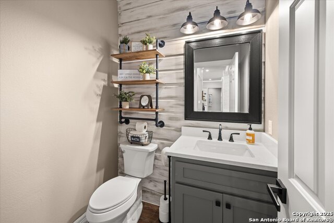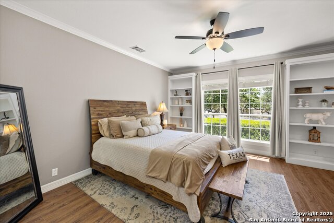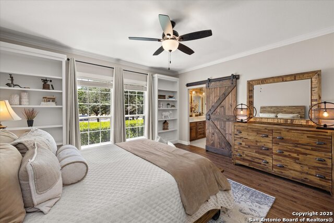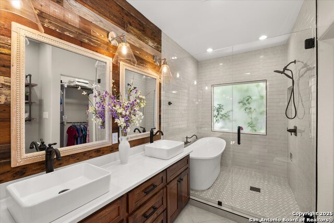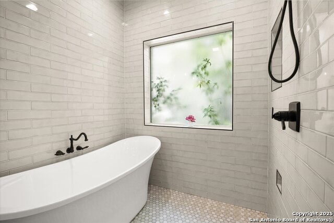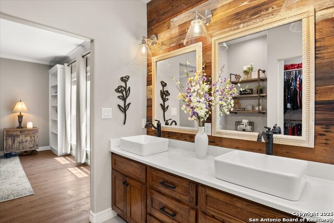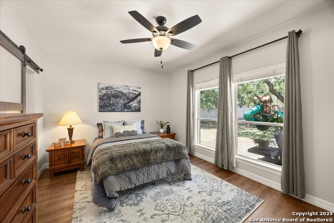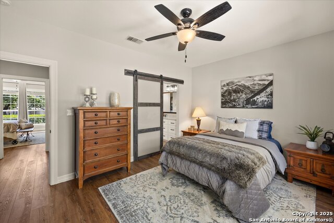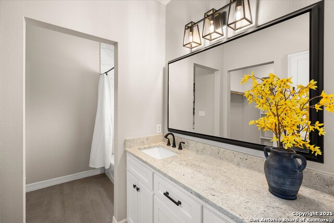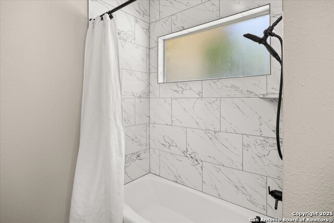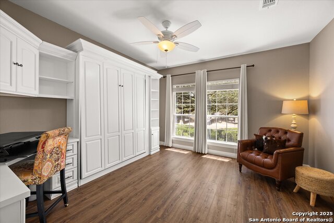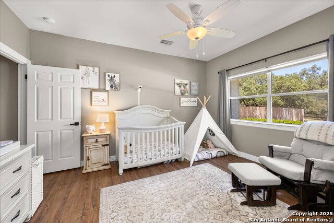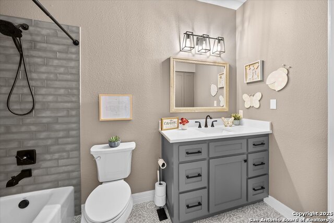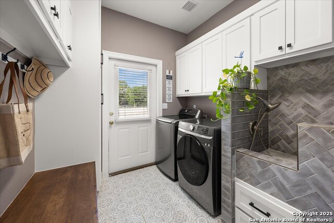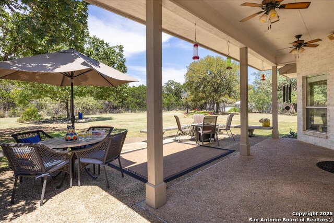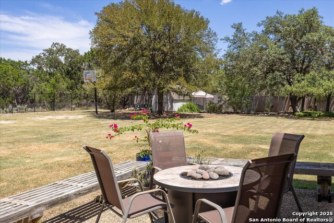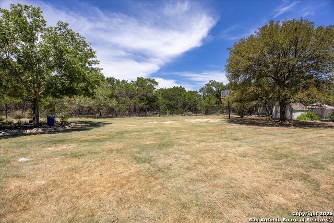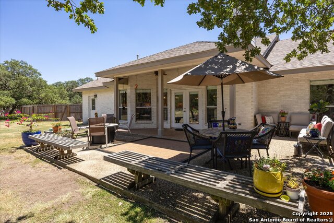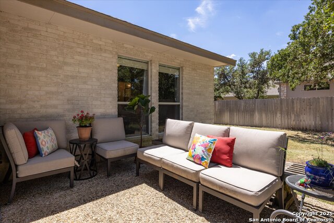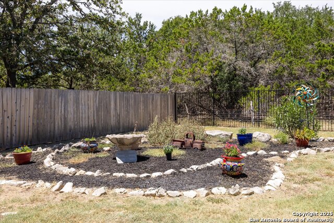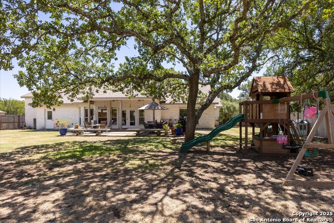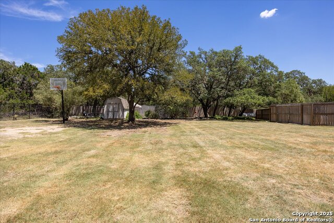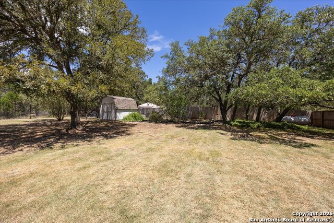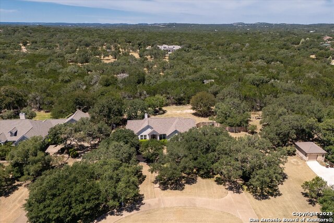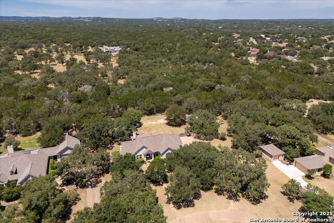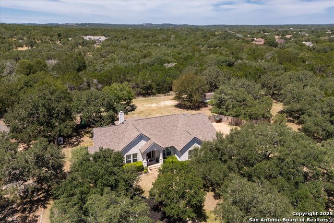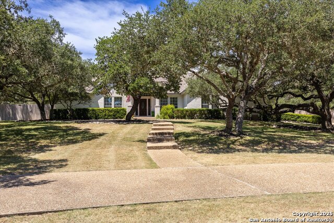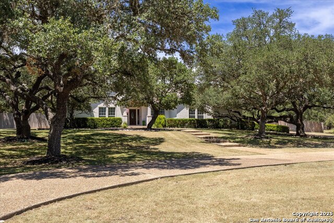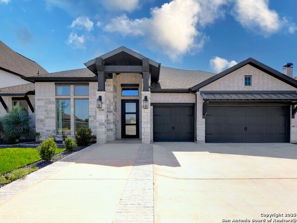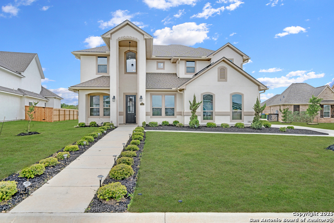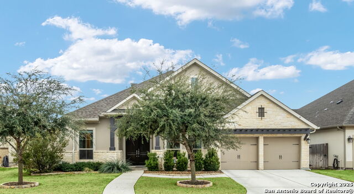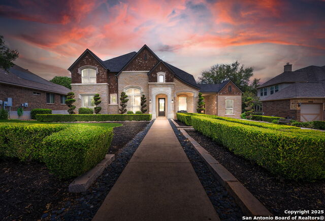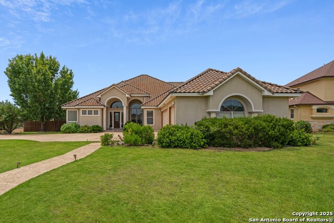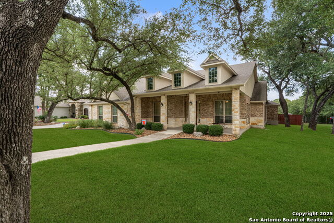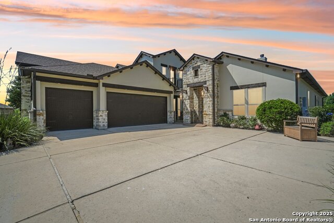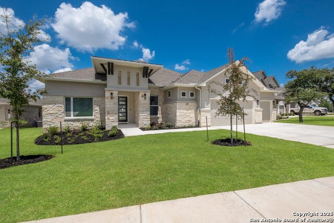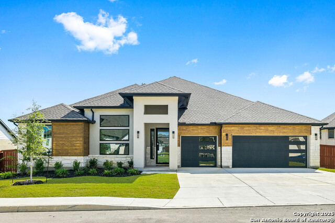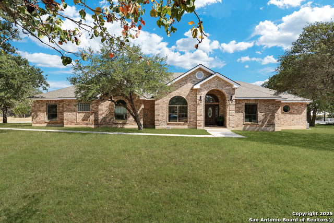608 Kendall Parkway, Boerne, TX 78015
Property Photos
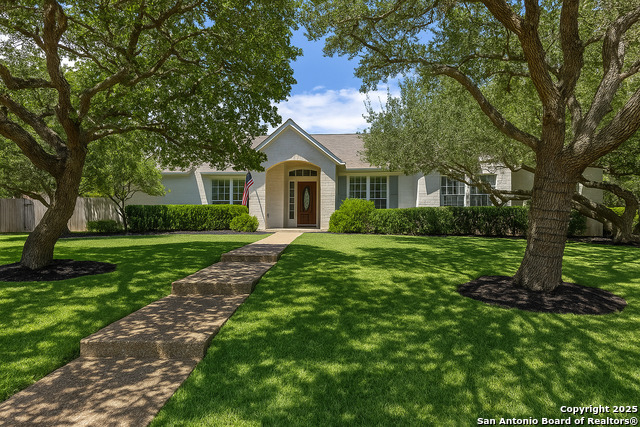
Would you like to sell your home before you purchase this one?
Priced at Only: $844,900
For more Information Call:
Address: 608 Kendall Parkway, Boerne, TX 78015
Property Location and Similar Properties
- MLS#: 1893871 ( Single Residential )
- Street Address: 608 Kendall Parkway
- Viewed: 19
- Price: $844,900
- Price sqft: $306
- Waterfront: No
- Year Built: 1997
- Bldg sqft: 2764
- Bedrooms: 4
- Total Baths: 4
- Full Baths: 3
- 1/2 Baths: 1
- Garage / Parking Spaces: 2
- Days On Market: 124
- Additional Information
- County: KENDALL
- City: Boerne
- Zipcode: 78015
- Subdivision: Kendall Pointe
- District: Boerne
- Elementary School: Kendall
- Middle School: Boerne S
- High School: Champion
- Provided by: Keller Williams Boerne
- Contact: Amy Boehm
- (210) 260-5539

- DMCA Notice
-
DescriptionPrestigious Kendall Point Luxury Living on an acre of land. Step into timeless elegance with this fully remodeled & redesigned single story home in the sought after, gated neighborhood of Kendall Point. Designed with luxury and ease in mind, this home offers an open floorplan that seamlessly blends comfort and sophistication. Inside, you'll find 4 bedrooms, 3 full bathrooms, and 1 half bathroom, all thoughtfully updated. The heart of the home features a light filled living room anchored by a stunning wood burning fireplace, flowing effortlessly into a chef's kitchen with stainless steel appliances, gas cooking, timeless cabinetry and warm wood flooring throughout. A preparation bar by the breakfast area is perfect for entertaining with under cabinet lighting and brick backsplash. Every detail has been considered, from the sleek cabinetry to the expansive entertaining spaces. The opulent primary suite is a true retreat, complete with a spa like bathroom boasting a seamless glass shower, freestanding soaking tub, and modern finishes that evoke a sense of relaxation and indulgence. The laundry room has been remodeled to include a dog washing area, backpack drop zone and additional storage. Curb appeal is unmatched, with meticulous landscaping, mature trees, circle driveway for extra parking and a welcoming presence that sets the tone for refined living. Perfectly situated in Boerne ISD, this home caters to those that value both convenience and community whether you're looking for top schools or moving closer to your grandchildren, Kendall Point offers the ideal location to live, gather, and grow. Set up your showing today!
Payment Calculator
- Principal & Interest -
- Property Tax $
- Home Insurance $
- HOA Fees $
- Monthly -
Features
Building and Construction
- Apprx Age: 28
- Builder Name: Unknown
- Construction: Pre-Owned
- Exterior Features: 4 Sides Masonry, Rock/Stone Veneer
- Floor: Ceramic Tile, Wood
- Foundation: Slab
- Kitchen Length: 13
- Other Structures: Storage
- Roof: Built-Up/Gravel
- Source Sqft: Appsl Dist
Land Information
- Lot Description: County VIew, 1/2-1 Acre, Mature Trees (ext feat)
- Lot Improvements: Street Paved
School Information
- Elementary School: Kendall Elementary
- High School: Champion
- Middle School: Boerne Middle S
- School District: Boerne
Garage and Parking
- Garage Parking: Two Car Garage, Attached, Side Entry
Eco-Communities
- Water/Sewer: Water System, Septic, Co-op Water
Utilities
- Air Conditioning: One Central
- Fireplace: One, Living Room, Wood Burning
- Heating Fuel: Electric
- Heating: Central
- Recent Rehab: Yes
- Utility Supplier Elec: PEC
- Utility Supplier Gas: Propane
- Utility Supplier Grbge: Private
- Utility Supplier Sewer: Septic
- Utility Supplier Water: Aqua
- Window Coverings: All Remain
Amenities
- Neighborhood Amenities: Controlled Access, Pool, Clubhouse, Park/Playground, Sports Court, BBQ/Grill
Finance and Tax Information
- Days On Market: 109
- Home Owners Association Fee: 278.25
- Home Owners Association Frequency: Quarterly
- Home Owners Association Mandatory: Mandatory
- Home Owners Association Name: KENDALL POINTE
- Total Tax: 10238
Other Features
- Accessibility: No Steps Down, Level Lot, Level Drive, No Stairs, First Floor Bath, Full Bath/Bed on 1st Flr, First Floor Bedroom, Stall Shower
- Contract: Exclusive Right To Sell
- Instdir: Old Fredericksburg to Kendall Pointe
- Interior Features: One Living Area, Separate Dining Room, Eat-In Kitchen, Two Eating Areas, Breakfast Bar, Walk-In Pantry, Utility Room Inside, 1st Floor Lvl/No Steps, High Ceilings, Open Floor Plan, High Speed Internet, Laundry Room, Walk in Closets
- Legal Desc Lot: 31
- Legal Description: Kendall Pointe Lot 31, 1.04 Acres
- Miscellaneous: Virtual Tour
- Occupancy: Owner
- Ph To Show: 210-222-2227
- Possession: Closing/Funding
- Style: One Story, Ranch, Texas Hill Country
- Views: 19
Owner Information
- Owner Lrealreb: No
Similar Properties
Nearby Subdivisions
Arbors At Fair Oaks
Boerne Hollow
Camp Bullis/dominion
Cielo Ranch
Deer Meadow Estates
Elkhorn Ridge
Enclave
Fair Oaks Ranch
Fair Oaks Ranch Bexar Cnty Un
Fallbrook - Bexar County
Front Gate
Hills Of Cielo-ranch
Jackson Woods
Kendall Pointe
Lost Creek
Lost Creek Ranch
Mirabel
N/a
Napa Oaks
Overlook At Cielo-ranch
Presidio Of Lost Creek
Raintree Woods
Reserve At Old Fredericksburg
Ridge Creek
River Valley Fair Oaks Ranch
Sablechase
Southglen
Stone Creek
Stone Creek Ranch
Stonehaven Enclave
The Bluffs Of Lost Creek
The Homestead
The Woods At Fair Oaks
Village Green
Windermere

- Brianna Salinas, MRP,REALTOR ®,SFR,SRS
- Premier Realty Group
- Mobile: 210.995.2009
- Mobile: 210.995.2009
- Mobile: 210.995.2009
- realtxrr@gmail.com



