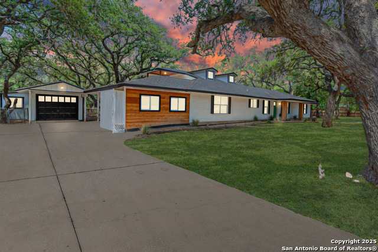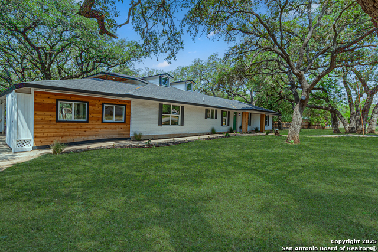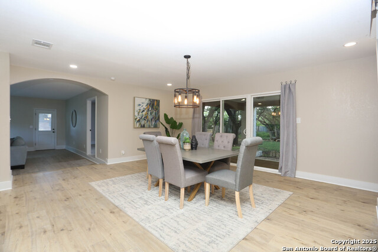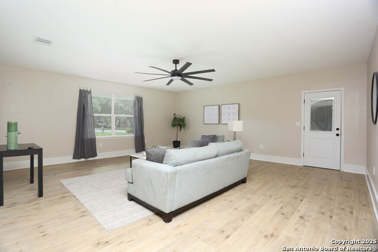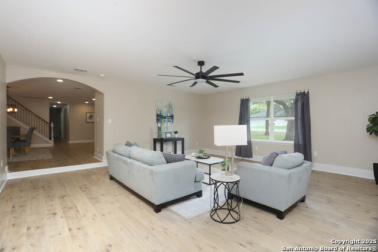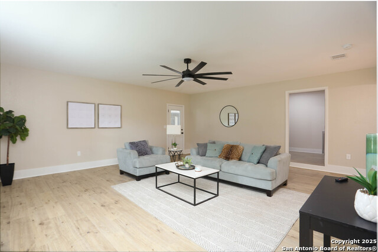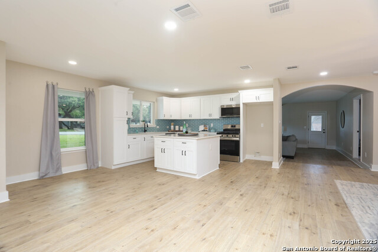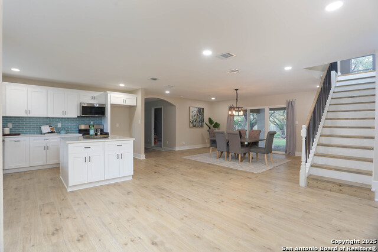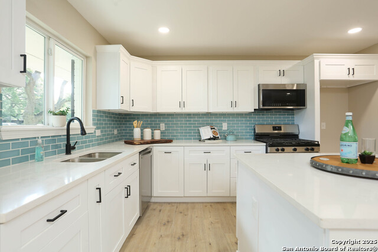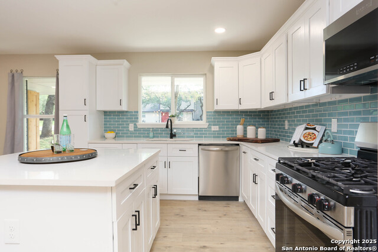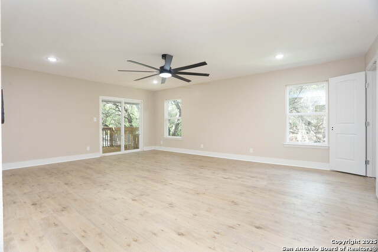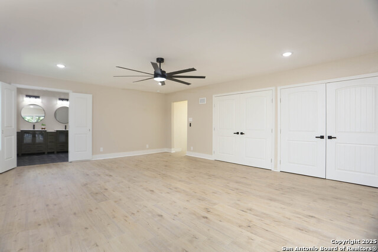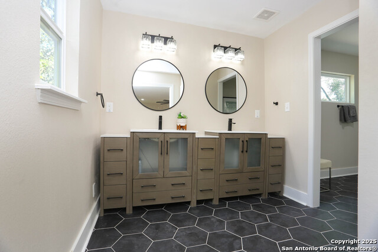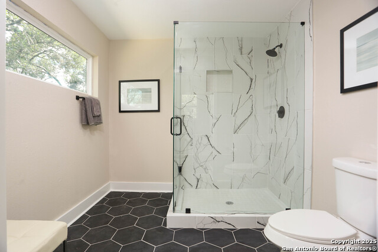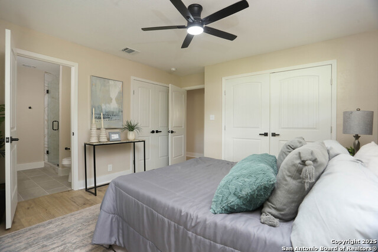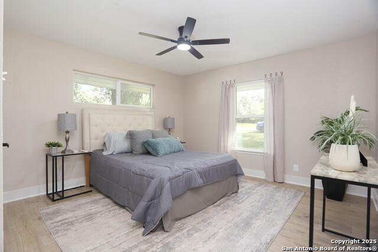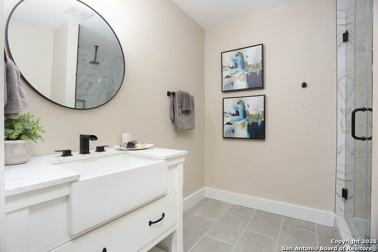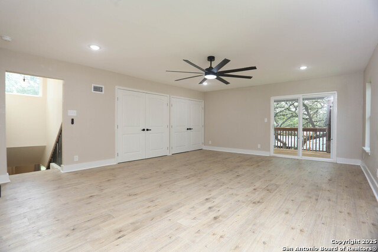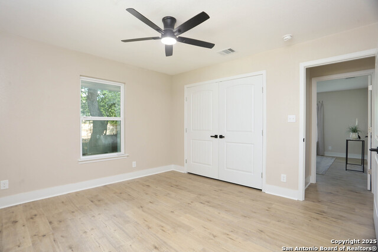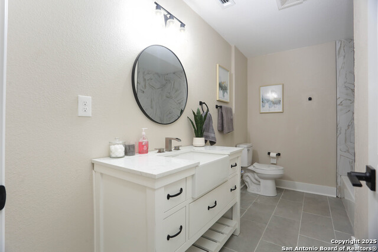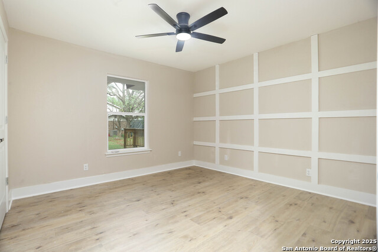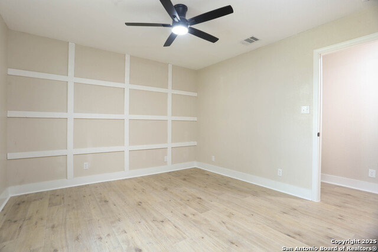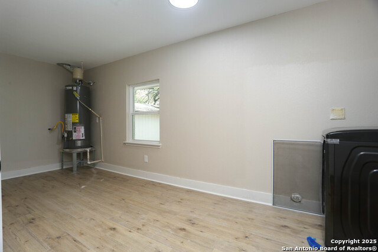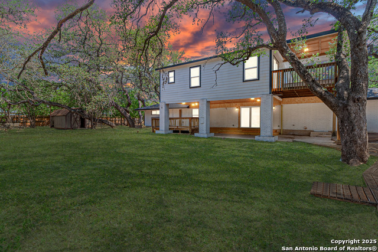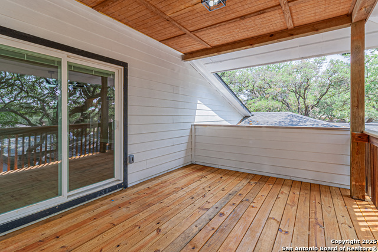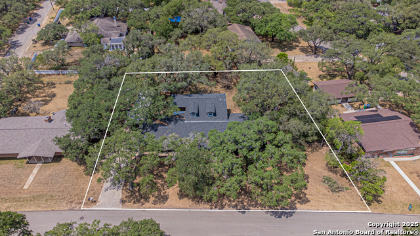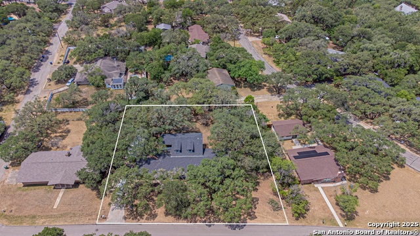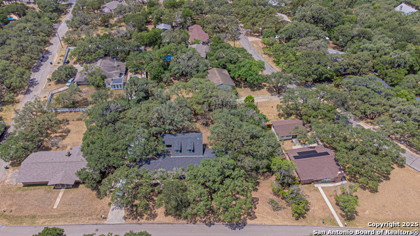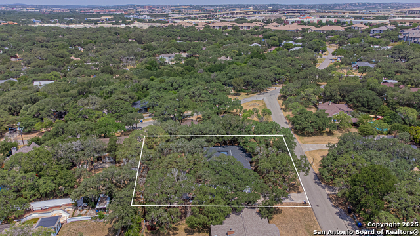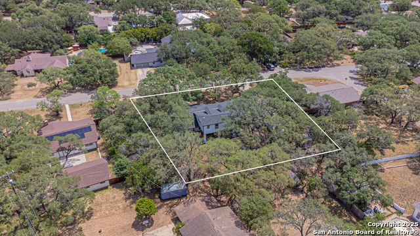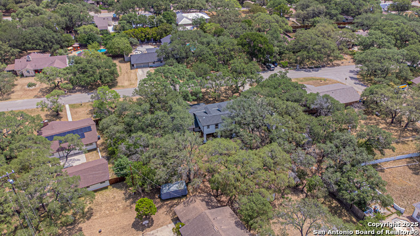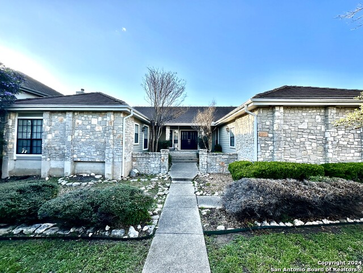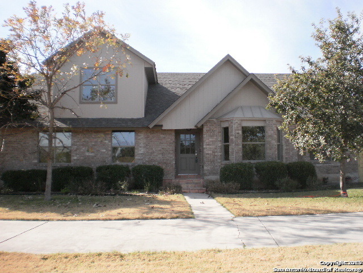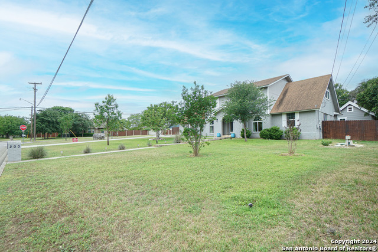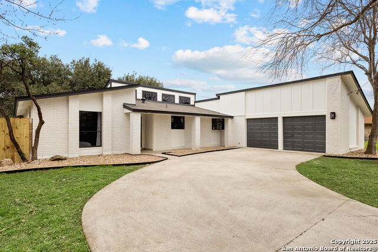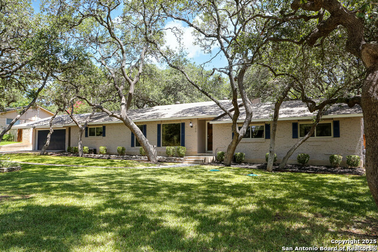17207 Sugar Crest, San Antonio, TX 78232
Property Photos
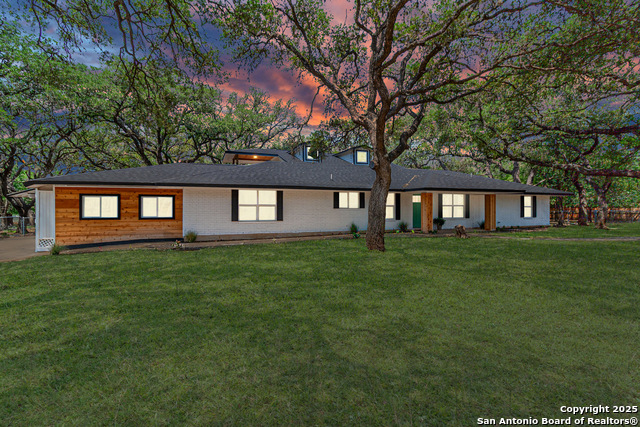
Would you like to sell your home before you purchase this one?
Priced at Only: $3,200
For more Information Call:
Address: 17207 Sugar Crest, San Antonio, TX 78232
Property Location and Similar Properties
- MLS#: 1893885 ( Residential Rental )
- Street Address: 17207 Sugar Crest
- Viewed: 26
- Price: $3,200
- Price sqft: $1
- Waterfront: No
- Year Built: 1944
- Bldg sqft: 3018
- Bedrooms: 5
- Total Baths: 3
- Full Baths: 3
- Days On Market: 19
- Additional Information
- County: BEXAR
- City: San Antonio
- Zipcode: 78232
- Subdivision: Oakhaven Heights
- District: North East I.S.D.
- Elementary School: Thousand Oaks
- Middle School: Bradley
- High School: Macarthur
- Provided by: Real Broker, LLC
- Contact: Analisa Gutierrez
- (210) 803-8746

- DMCA Notice
-
DescriptionStep into refined comfort and exceptional craftsmanship with this beautifully renovated home, nestled on an expansive double lot of over half an acre adorned with mature trees. This stunning property offers a rare blend of modern upgrades and timeless charm, starting with a brand new architectural three dimensional shingle roof, energy efficient double pane vinyl windows, and a complete electrical rewire featuring new panels. Inside, you'll find high quality waterproof laminate flooring throughout absolutely no carpet paired with a brand new HVAC system, new water heater, and luxury finishes at every turn. The chef style kitchen boasts custom cabinetry, quartz countertops, and opens seamlessly to the living and dining areas, making it ideal for entertaining. Enjoy five spacious bedrooms, including dual master suites one conveniently located upstairs with a private en suite bath and access to a private deck overlooking the lush backyard. Downstairs offers four additional bedrooms and two full baths, including a secondary master. Outdoors, you'll love the oversized covered patio and deck, perfect for hosting gatherings, along with two storage sheds, a detached garage, and a carport that comfortably fits two vehicles. Located in a quiet, established neighborhood with easy access to major highways, shopping, dining, and entertainment this home offers both luxury and convenience in one perfect package. Don't miss the opportunity to own this exceptional property where no detail has been overlooked!
Payment Calculator
- Principal & Interest -
- Property Tax $
- Home Insurance $
- HOA Fees $
- Monthly -
Features
Building and Construction
- Apprx Age: 81
- Builder Name: Ukn
- Exterior Features: Brick, Siding
- Flooring: Ceramic Tile, Laminate
- Foundation: Slab
- Kitchen Length: 18
- Other Structures: Shed(s), Storage
- Roof: Composition
- Source Sqft: Bldr Plans
School Information
- Elementary School: Thousand Oaks
- High School: Macarthur
- Middle School: Bradley
- School District: North East I.S.D.
Garage and Parking
- Garage Parking: One Car Garage, Detached
Eco-Communities
- Water/Sewer: City
Utilities
- Air Conditioning: One Central
- Fireplace: Not Applicable
- Heating Fuel: Propane
- Heating: Central
- Window Coverings: None Remain
Amenities
- Common Area Amenities: None
Finance and Tax Information
- Application Fee: 50
- Cleaning Deposit: 250
- Days On Market: 12
- Max Num Of Months: 12
- Pet Deposit: 250
- Security Deposit: 3200
Rental Information
- Tenant Pays: Gas/Electric, Water/Sewer, Garbage Pickup
Other Features
- Application Form: RENTSPREE
- Apply At: RENTSPREE
- Instdir: 281 North exit Henderson Pass and Donella, right on Parhaven Dr, Left on Parhaven Dr, Right on Sugar Crest.
- Interior Features: One Living Area, Liv/Din Combo, Eat-In Kitchen, Island Kitchen, Utility Room Inside, Laundry Main Level, Laundry Lower Level
- Legal Description: NCB 14834 BLK 020 LOT 7 & 8
- Min Num Of Months: 12
- Miscellaneous: Owner-Manager, Also For Sale, As-Is
- Occupancy: Vacant
- Personal Checks Accepted: No
- Ph To Show: 2102222227
- Restrictions: Smoking Outside Only
- Salerent: For Rent
- Section 8 Qualified: No
- Style: Two Story
- Views: 26
Owner Information
- Owner Lrealreb: Yes
Similar Properties
Nearby Subdivisions
1000 Oaks Rcqt Club Ne
Blossom Hills
Brook Hollow
Canyon Oaks
Canyon Oaks Estates
Gold Canyon Ne
Grayson Park
Heimer Gardens
Heritage Park Estate
Heritage Park Estate
Hidden Forest
Hill Country Villas
Hollow Oaks
Hollywood Park
La Ventana
Las Brisas Townhomes
Mission Ridge
Oak Hollow Estate
Oakhaven Heights
Pallatium Villas
Reserve At Thousand Oaks
San Pedro Hills
San Pedro North Mobi
Santa Fe Trail
Thousand Oaks
Turkey Creek
Whisper Hollow

- Brianna Salinas, MRP,REALTOR ®,SFR,SRS
- Premier Realty Group
- Mobile: 210.995.2009
- Mobile: 210.995.2009
- Mobile: 210.995.2009
- realtxrr@gmail.com



