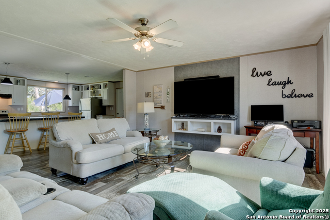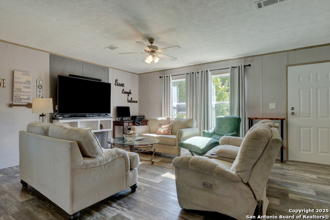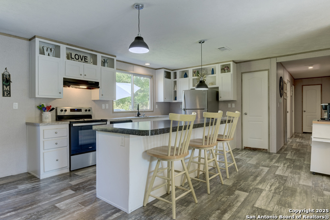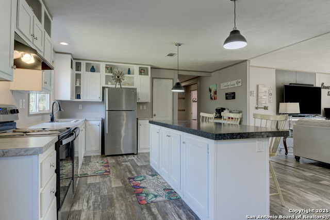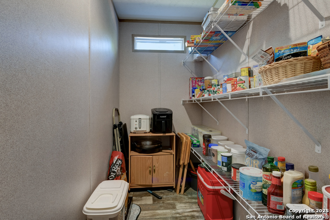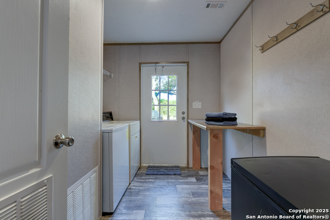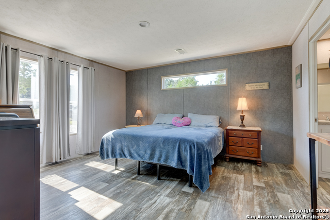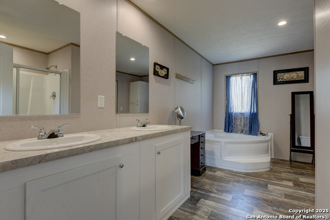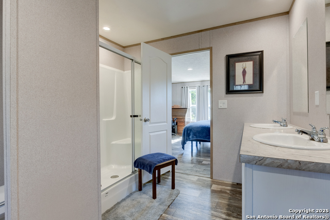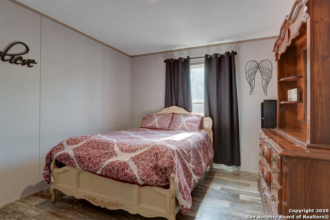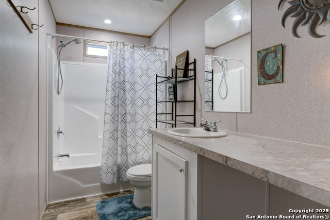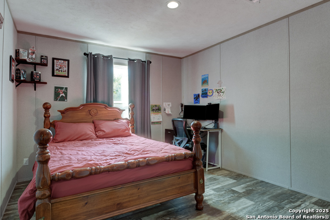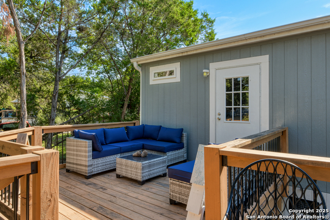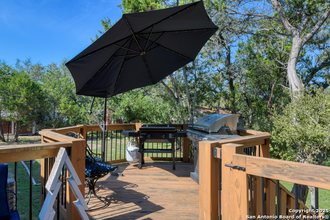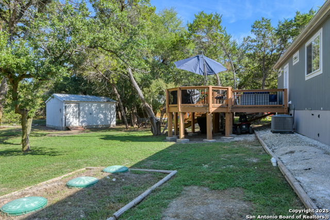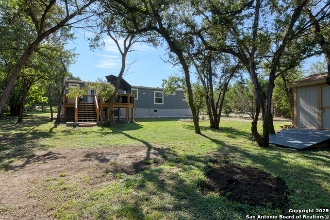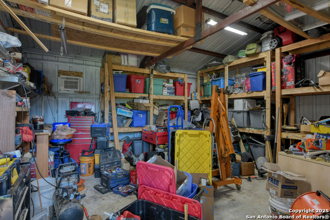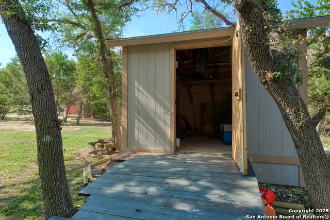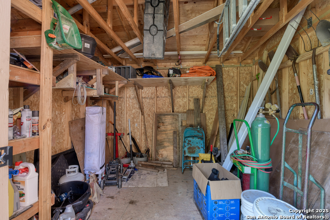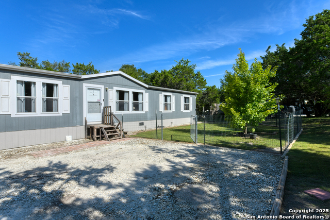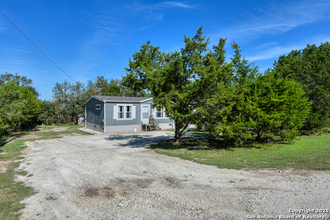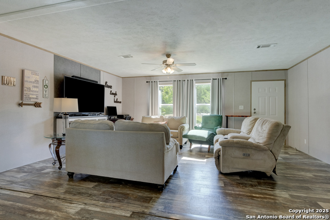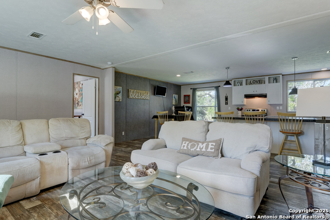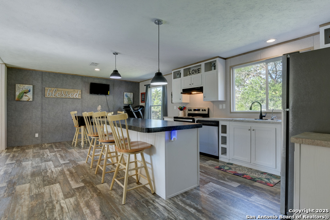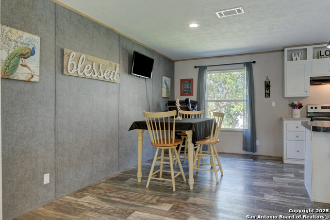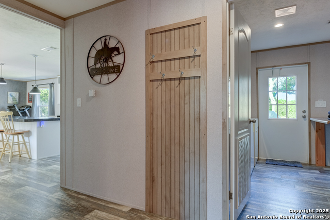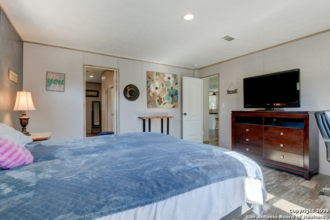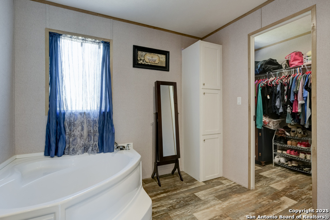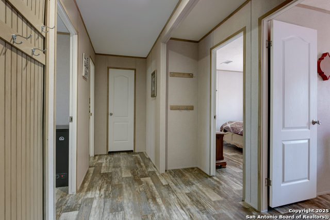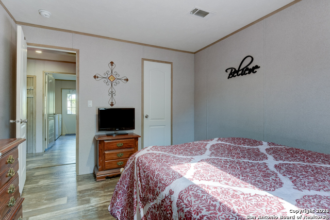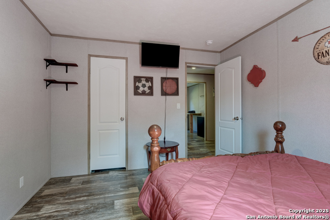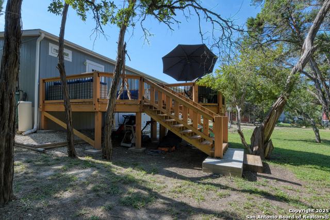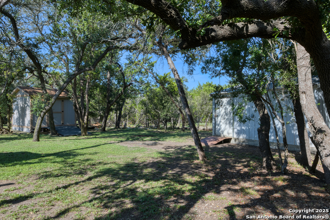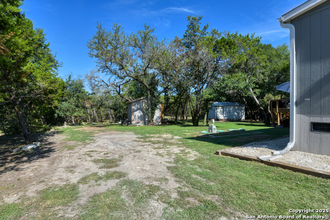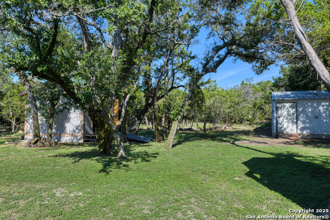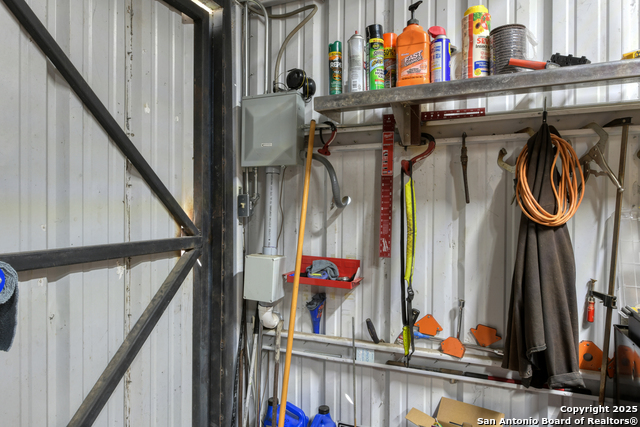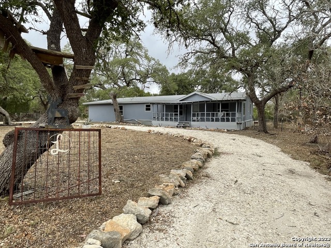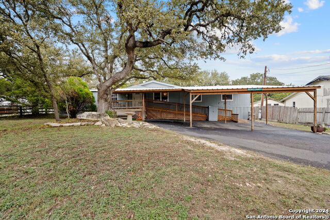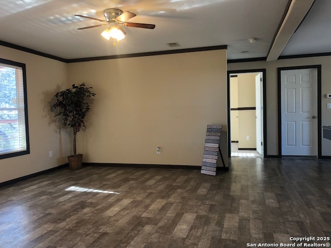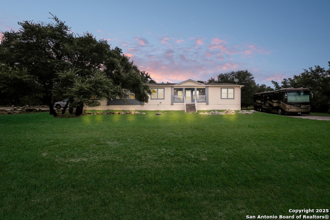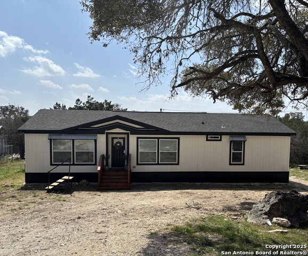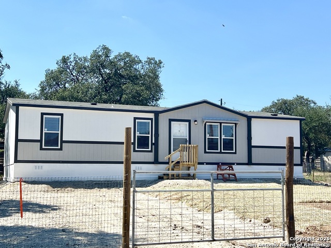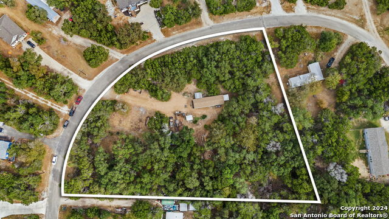7846 Elk Dr , Spring Branch, TX 78070
Property Photos
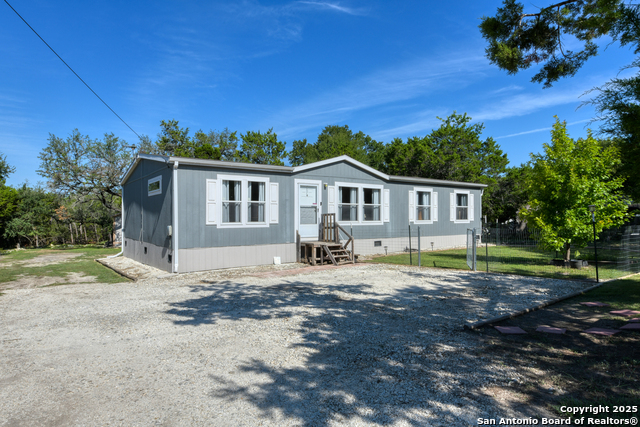
Would you like to sell your home before you purchase this one?
Priced at Only: $250,000
For more Information Call:
Address: 7846 Elk Dr , Spring Branch, TX 78070
Property Location and Similar Properties
- MLS#: 1894528 ( Single Residential )
- Street Address: 7846 Elk Dr
- Viewed: 19
- Price: $250,000
- Price sqft: $140
- Waterfront: No
- Year Built: 2021
- Bldg sqft: 1792
- Bedrooms: 3
- Total Baths: 2
- Full Baths: 2
- Garage / Parking Spaces: 1
- Days On Market: 21
- Additional Information
- County: COMAL
- City: Spring Branch
- Zipcode: 78070
- Subdivision: Deer River
- District: Comal
- Elementary School: Rebecca Creek
- Middle School: Mountain Valley
- High School: Canyon Lake
- Provided by: M. Stagers Realty Partners
- Contact: Melissa Stagers
- (210) 305-5665

- DMCA Notice
-
DescriptionImagine coming home each day to your own slice of the Texas Hill Country. The drive winds in on gravel, framed by mature trees that offer both shade and privacy. As you pull up, you notice the fenced area to the side a perfect spot for your dog to run or for the garden you've always wanted and beyond it, open space waiting to be enjoyed. Stepping inside, natural light streams through the large windows, filling the living room and highlighting the wood look floors that flow throughout. The open layout makes it easy to move from the living area to the dining room and kitchen, where the spacious island invites casual meals, conversation, and gatherings with friends. With modern appliances and generous cabinetry, everything you need is right at your fingertips. At the end of the day, retreat to your primary suite. The transom window lets in soft daylight, and the walk in closet offers room to keep everything organized. In the bath, dual vanities, a separate shower, and a soaking tub create a private retreat that feels both comfortable and spacious. Two additional bedrooms and a second bath, tucked on the opposite side of the home, provide privacy for family or guests. Daily life runs smoothly here with a laundry room that includes exterior access, space for a freezer, and a folding area. And when it's time to unwind, the newly built deck is waiting ideal for grilling, relaxing under the umbrella, or gazing up at the stars on a quiet Hill Country night. Beyond the deck, the backyard stretches out with mature trees, a storage shed, and space to spread out. What makes it even more special is the setting. With no HOA, you have freedom, and the neighborhood brings its own unique charm. Birds, deer, and even peacocks often wander through the neighborhood, reminding you that this is a place where nature and home truly meet.
Payment Calculator
- Principal & Interest -
- Property Tax $
- Home Insurance $
- HOA Fees $
- Monthly -
Features
Building and Construction
- Builder Name: Palm Harbor Homes
- Construction: Pre-Owned
- Exterior Features: Siding
- Floor: Vinyl
- Kitchen Length: 16
- Other Structures: Workshop
- Roof: Composition
- Source Sqft: Appsl Dist
Land Information
- Lot Description: 1/2-1 Acre, Level
- Lot Improvements: Street Paved, County Road
School Information
- Elementary School: Rebecca Creek
- High School: Canyon Lake
- Middle School: Mountain Valley
- School District: Comal
Garage and Parking
- Garage Parking: None/Not Applicable
Eco-Communities
- Water/Sewer: Septic, Aerobic Septic, Co-op Water
Utilities
- Air Conditioning: One Central
- Fireplace: Not Applicable
- Heating Fuel: Electric
- Heating: Central
- Recent Rehab: No
- Utility Supplier Elec: PEDERNALES
- Utility Supplier Gas: N/A
- Utility Supplier Grbge: HCWS
- Utility Supplier Other: N/A
- Utility Supplier Sewer: SEPTIC
- Utility Supplier Water: SJWTX
- Window Coverings: None Remain
Amenities
- Neighborhood Amenities: None
Finance and Tax Information
- Days On Market: 13
- Home Owners Association Mandatory: None
- Total Tax: 1191.47
Rental Information
- Currently Being Leased: No
Other Features
- Accessibility: 2+ Access Exits, Ext Door Opening 36"+, 36 inch or more wide halls, Hallways 42" Wide, No Carpet
- Contract: Exclusive Right To Sell
- Instdir: Elk Dr./Caribou Dr.
- Interior Features: One Living Area, Separate Dining Room, Walk-In Pantry, Open Floor Plan, High Speed Internet, Laundry Lower Level, Laundry Room
- Legal Desc Lot: 59
- Legal Description: Deer River Phase 1, Lot 59, MH Label # PFS1286604/PFS1286605
- Occupancy: Owner
- Ph To Show: 210-222-2227
- Possession: Closing/Funding
- Style: One Story, Manufactured Home - Double Wide
- Views: 19
Owner Information
- Owner Lrealreb: No
Similar Properties

- Brianna Salinas, MRP,REALTOR ®,SFR,SRS
- Premier Realty Group
- Mobile: 210.995.2009
- Mobile: 210.995.2009
- Mobile: 210.995.2009
- realtxrr@gmail.com



