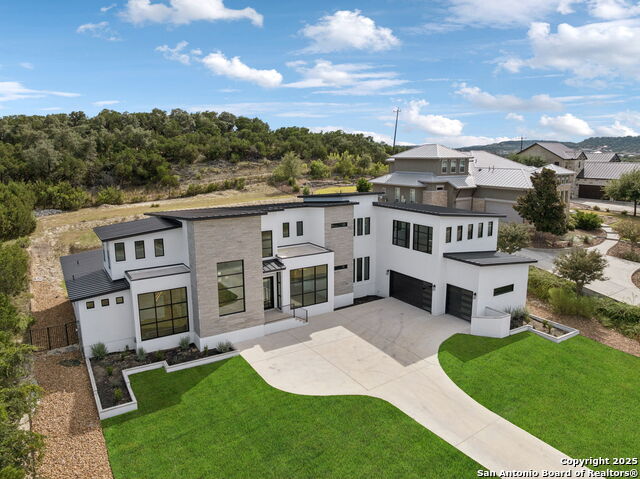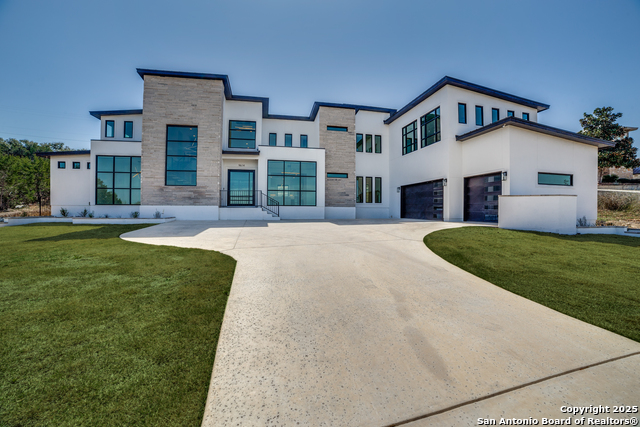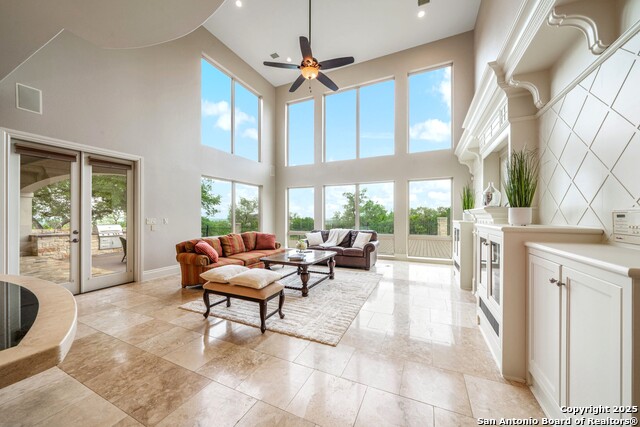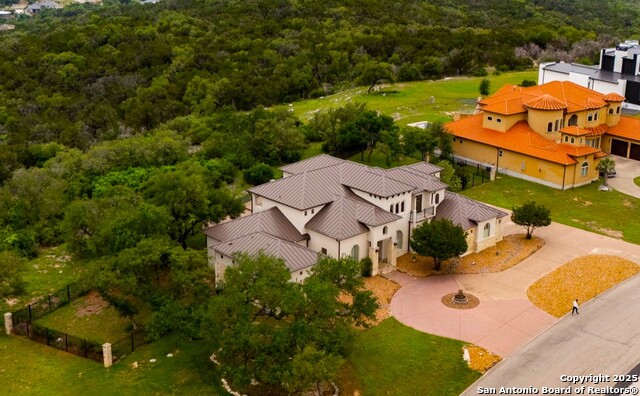9614 Ivory , San Antonio, TX 78255
Property Photos

Would you like to sell your home before you purchase this one?
Priced at Only: $1,499,990
For more Information Call:
Address: 9614 Ivory , San Antonio, TX 78255
Property Location and Similar Properties
Reduced
- MLS#: 1894608 ( Single Residential )
- Street Address: 9614 Ivory
- Viewed: 21
- Price: $1,499,990
- Price sqft: $281
- Waterfront: No
- Year Built: 2022
- Bldg sqft: 5335
- Bedrooms: 5
- Total Baths: 5
- Full Baths: 4
- 1/2 Baths: 1
- Garage / Parking Spaces: 3
- Days On Market: 51
- Additional Information
- County: BEXAR
- City: San Antonio
- Zipcode: 78255
- Subdivision: Canyons At Scenic Loop
- District: Northside
- Elementary School: Call District
- Middle School: Call District
- High School: Call District
- Provided by: Keller Williams Heritage
- Contact: Michael Schultz
- (210) 493-3030

- DMCA Notice
-
DescriptionSeller motivated! Where Architectural brilliance meets the edge of the sky. There are homes you see and homes you remember. Perched high in the prestigious Canyons at Scenic Loop, 9614 Ivory Canyon is unforgettable. It rises from the hillside like a modern sculpture, its crisp white stucco, horizontal limestone, and standing seam metal roof glowing under the Texas sun by day and shimmering under architectural uplighting by night. From the moment you arrive, the horizon becomes yours an uninterrupted 180 panorama of Hill Country beauty, visible from nearly every room. Step through the custom pivoting glass front door into a two story foyer where a floating oak staircase rises beside a dramatic bookmatched marble fireplace. Natural light pours into the great room and dining space, where remote controlled blinds, high gloss cabinetry, and wide plank oak floors showcase the thoughtful balance of elegance and ease. The chef's kitchen is a work of art, outfitted with a full suite of Bosch appliances including a WiFi enabled oven waterfall edge Calacatta quartz island, and a concealed walk in pantry doubling as a prep kitchen. The primary suite is a private sanctuary designed to soothe, with floor to ceiling windows, boutique style dual closets, and a spa bath wrapped in marble slabs featuring dual rainfall showers and a freestanding soaking tub. A main level guest suite with its own living area and ensuite bath provides unmatched privacy for family or long stay guests. Upstairs, a massive game/theater room with wet bar, storage, invites gatherings both casual and grand. Smart home wiring throughout including Control 4 compatibility, iPad wall controllers, and whole home audio ensures technology and comfort are always at your fingertips. This is a home where every detail is intentional from remote blinds and 8 zone audio and zoned HVAC. Just six minutes from daily conveniences and 15 minutes from The Rim, yet wrapped in the quiet grandeur of the Hill Country, this home offers more than luxury it offers presence. 9614 Ivory Canyon isn't just a home it's a statement. Modern, bespoke, barely lived in, and built for those who demand elegance without sacrificing comfort. Schedule your private tour today and experience the harmony of design, technology, and livability this home uniquely delivers.
Payment Calculator
- Principal & Interest -
- Property Tax $
- Home Insurance $
- HOA Fees $
- Monthly -
Features
Building and Construction
- Builder Name: Miska Wright Homes
- Construction: Pre-Owned
- Exterior Features: Stucco
- Floor: Carpeting, Wood
- Foundation: Slab
- Kitchen Length: 13
- Other Structures: None
- Roof: Metal
- Source Sqft: Appsl Dist
Land Information
- Lot Description: Bluff View, County VIew, 1/2-1 Acre
- Lot Improvements: Street Paved, Curbs, Asphalt, Private Road
School Information
- Elementary School: Call District
- High School: Call District
- Middle School: Call District
- School District: Northside
Garage and Parking
- Garage Parking: Three Car Garage
Eco-Communities
- Water/Sewer: Septic, City
Utilities
- Air Conditioning: Three+ Central, Zoned
- Fireplace: One, Living Room, Mock Fireplace
- Heating Fuel: Electric
- Heating: Central, 2 Units
- Recent Rehab: No
- Window Coverings: All Remain
Amenities
- Neighborhood Amenities: Controlled Access
Finance and Tax Information
- Days On Market: 206
- Home Owners Association Fee: 1100
- Home Owners Association Frequency: Annually
- Home Owners Association Mandatory: Mandatory
- Home Owners Association Name: THE CANYONS AT SCENIC LOOP
- Total Tax: 32277.18
Other Features
- Contract: Exclusive Right To Sell
- Instdir: From Scenic Loop, turn on to Ivory Canyon, enter the gate, and the home will be on your left.
- Interior Features: Two Living Area, Eat-In Kitchen, Island Kitchen, Walk-In Pantry, Study/Library, Game Room, Utility Room Inside, Secondary Bedroom Down, High Ceilings, Open Floor Plan, Cable TV Available, High Speed Internet, Laundry Main Level, Laundry Lower Level, Laundry Room, Walk in Closets, Attic - Access only
- Legal Description: CB 4702T (THE CANYONS AT SCENIC LOOP UT-3), BLOCK 4 LOT 8
- Miscellaneous: Builder 10-Year Warranty, Cluster Mail Box
- Occupancy: Vacant
- Ph To Show: 2102222227
- Possession: Closing/Funding
- Style: Two Story, Contemporary
- Views: 21
Owner Information
- Owner Lrealreb: No
Similar Properties
Nearby Subdivisions
Altair
Cantera Hills
Cantera Manor (enclave)
Cantera Manor Enclave
Canyons At Scenic Loop
Clearwater Ranch
Country Estates
Cross Mountain Ranch
Crossing At Two Creeks
Deer Canyon
Grandview
Heights At Two Creeks
Hills And Dales
Hills_and_dales
Maverick Springs
Moss Brook
Moss Brook Condo
Not Appl
Red Robin
Reserve At Sonoma Verde
River Rock Ranch
River Rock Ranch Ut1
S0404
Scenic Hill Est.(ns)
Scenic Hills Estates
Scenic Oaks
Serene Hills (ns)
Serene Hills Estates
Sonoma Mesa
Sonoma Verde
Sonoma Verde/the Gardens
Stage Run
Stagecoach Hills
Terra Mont
The Canyons At Scenic Loop
The Crossing At Two Creeks
The Palmira
The Ridge @ Sonoma Verde
Two Creeks
Vistas At Sonoma
Walnut Pass
Westbrook I
Westbrook Ii
Western Hills

- Brianna Salinas, MRP,REALTOR ®,SFR,SRS
- Premier Realty Group
- Mobile: 210.995.2009
- Mobile: 210.995.2009
- Mobile: 210.995.2009
- realtxrr@gmail.com








































































