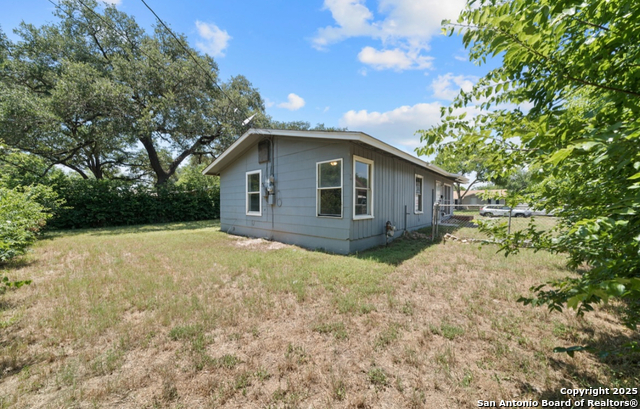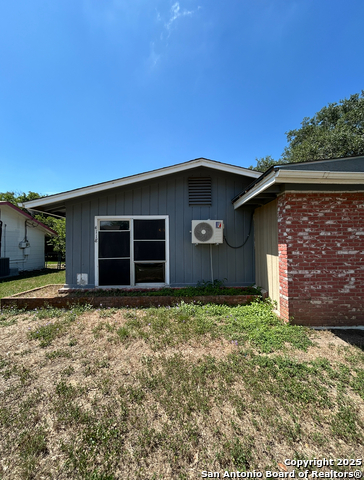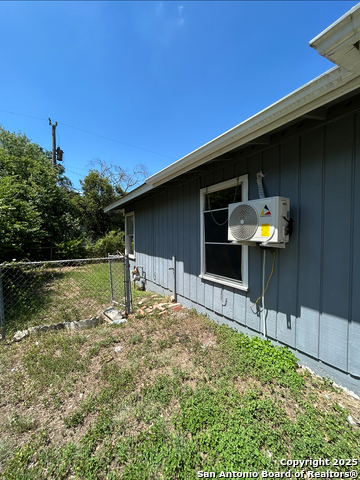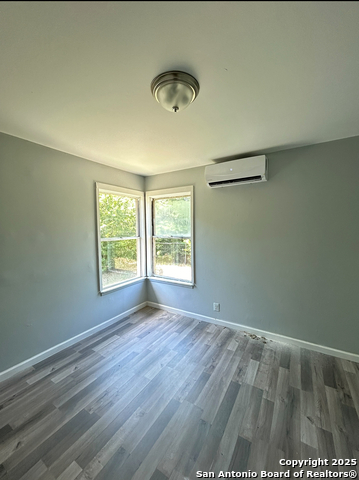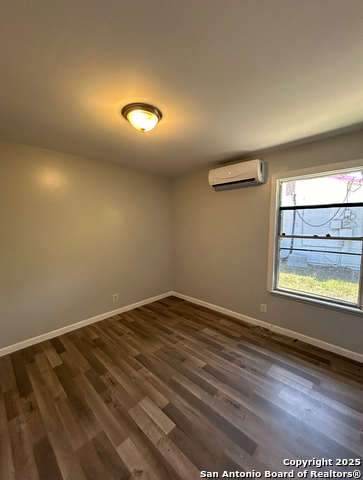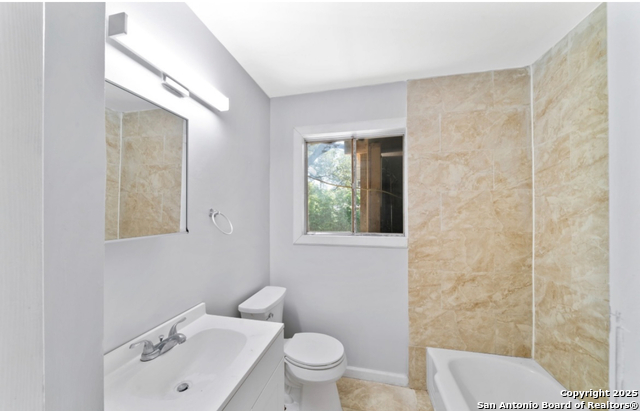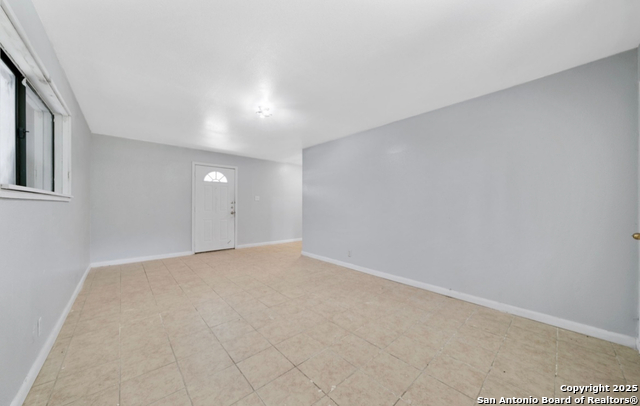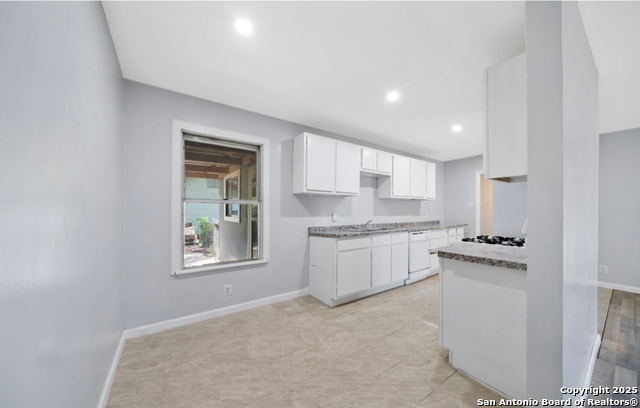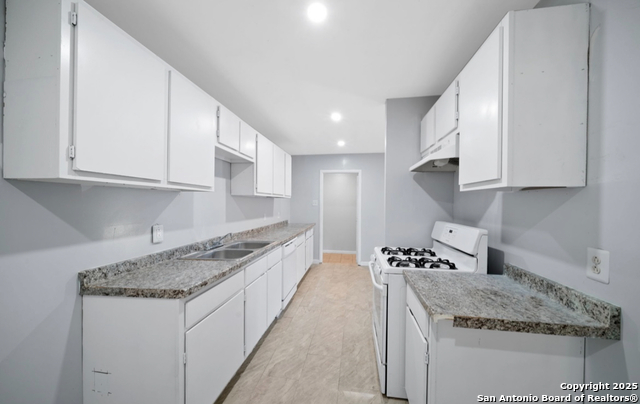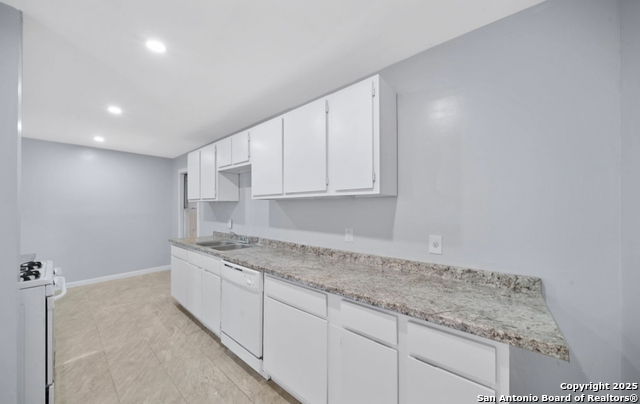4118 Scarletoak Dr, San Antonio, TX 78220
Property Photos
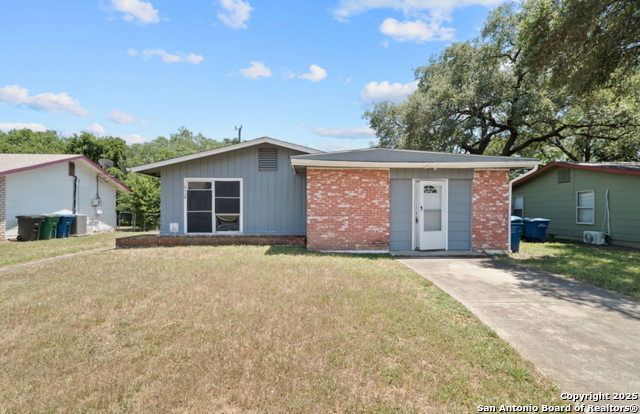
Would you like to sell your home before you purchase this one?
Priced at Only: $162,000
For more Information Call:
Address: 4118 Scarletoak Dr, San Antonio, TX 78220
Property Location and Similar Properties
- MLS#: 1894952 ( Single Residential )
- Street Address: 4118 Scarletoak Dr
- Viewed: 69
- Price: $162,000
- Price sqft: $129
- Waterfront: No
- Year Built: 1963
- Bldg sqft: 1259
- Bedrooms: 3
- Total Baths: 1
- Full Baths: 1
- Garage / Parking Spaces: 1
- Days On Market: 113
- Additional Information
- County: BEXAR
- City: San Antonio
- Zipcode: 78220
- Subdivision: Cherry Hills
- District: San Antonio I.S.D.
- Elementary School: Gates
- Middle School: Martin Luther King
- High School: Sam Houston
- Provided by: Relive Realty LLC
- Contact: Ashlee Routh
- (210) 687-2935

- DMCA Notice
-
DescriptionFully updated and move in ready, this 3 bedroom, 1 bath home offers comfort and convenience minutes from San Antonio's top attractions. The open layout connects living, dining, and kitchen spaces, featuring gas cooking and a breakfast nook. Four new mini splits provide efficient climate control throughout. Situated on an oversized lot with a covered patio, this property offers ample space for storage, gardening, or outdoor living. With quick access to major highways and city amenities, this home is a standout opportunity. Schedule your showing today!
Payment Calculator
- Principal & Interest -
- Property Tax $
- Home Insurance $
- HOA Fees $
- Monthly -
Features
Building and Construction
- Apprx Age: 62
- Builder Name: UNKNOWN
- Construction: Pre-Owned
- Exterior Features: Brick, Cement Fiber
- Floor: Ceramic Tile, Laminate
- Foundation: Slab
- Kitchen Length: 13
- Roof: Composition
- Source Sqft: Appsl Dist
School Information
- Elementary School: Gates
- High School: Sam Houston
- Middle School: Martin Luther King
- School District: San Antonio I.S.D.
Garage and Parking
- Garage Parking: Converted Garage
Eco-Communities
- Water/Sewer: Water System, Sewer System, City
Utilities
- Air Conditioning: Other
- Fireplace: Not Applicable
- Heating Fuel: Electric
- Heating: Other
- Recent Rehab: No
- Window Coverings: All Remain
Amenities
- Neighborhood Amenities: None
Finance and Tax Information
- Days On Market: 534
- Home Owners Association Mandatory: None
- Total Tax: 2023
Other Features
- Contract: Exclusive Right To Sell
- Instdir: Follow US-90 East Toward Houston, Take Exit 579, Right on E. Houston St, Right on Noblewood Dr, Left on Scarlet Oak Dr
- Interior Features: Two Living Area, Liv/Din Combo
- Legal Description: NCB 13142 BLK 2 LOT 5
- Ph To Show: 210-222-2227
- Possession: Closing/Funding
- Style: One Story
- Views: 69
Owner Information
- Owner Lrealreb: No
Nearby Subdivisions
Bexar
Cherry Hills
Chesapeake
Dellcrest
Dellcrest Park
Dellctrest
Dellview
East Houston Estates
Eastwood Village
Henry F Hein Subdivi
Huntleigh Park
Katy Way
Lincoln Park
Lincolnshire
Lincolnshire/willow Pk
Martin Luther King
N A
N/a
Ncb 10697
Rice Rd
Rice Road
Ridge Creek
Rosillo Creek
Rosillo Creek Unit 1
Rosillo Ranch
Royal View
Wheatley Heights
Willow Park

- Brianna Salinas, MRP,REALTOR ®,SFR,SRS
- Premier Realty Group
- Mobile: 210.995.2009
- Mobile: 210.995.2009
- Mobile: 210.995.2009
- realtxrr@gmail.com



