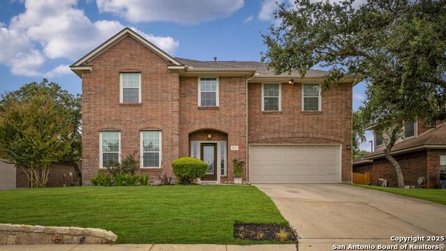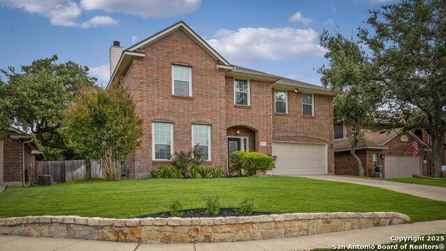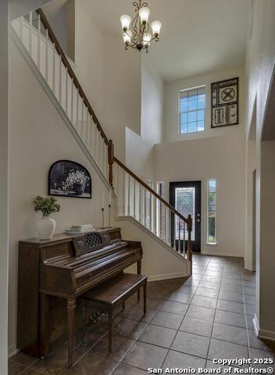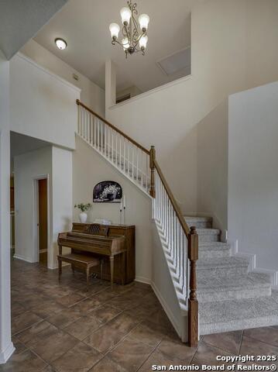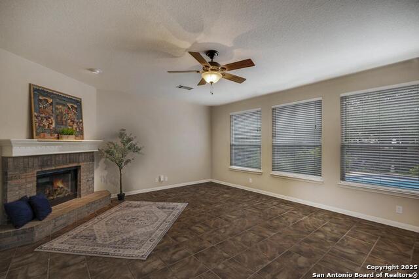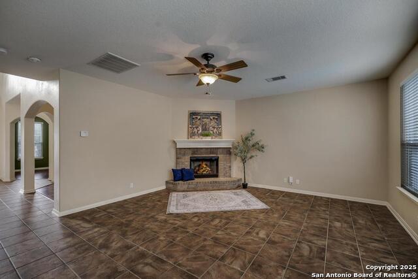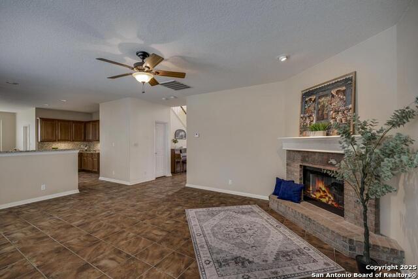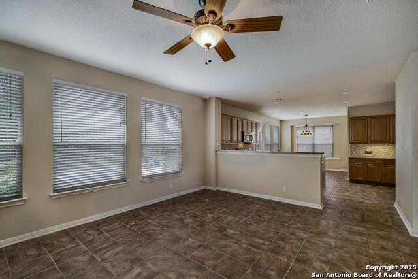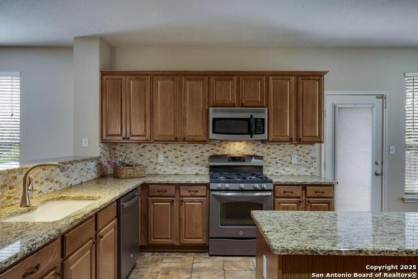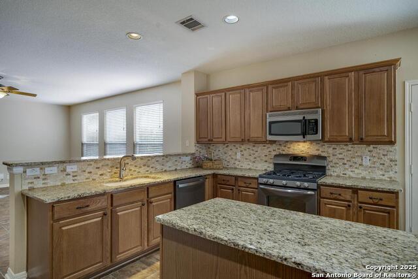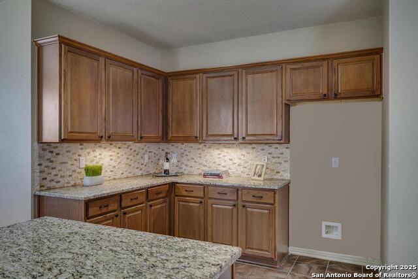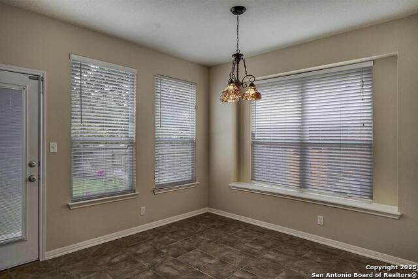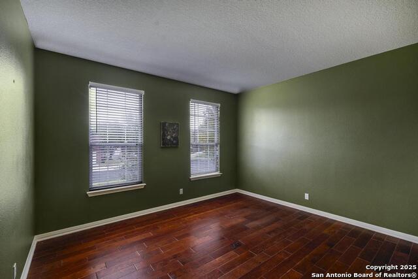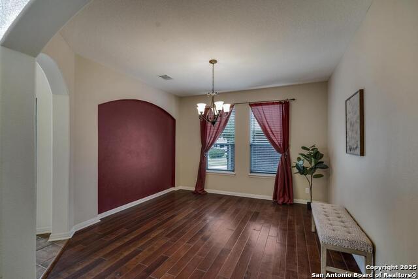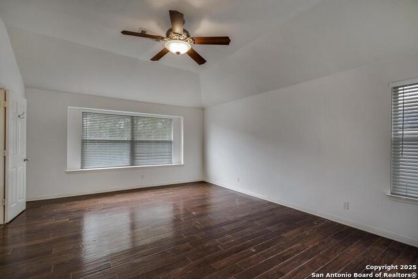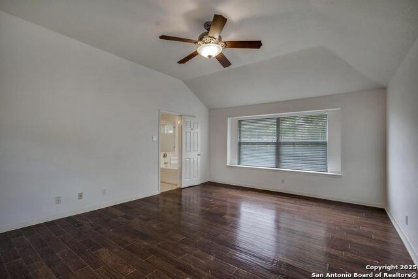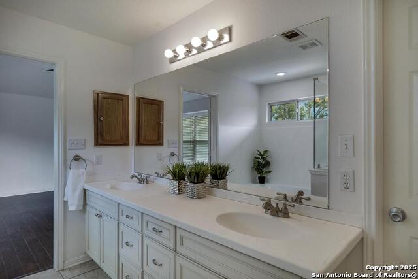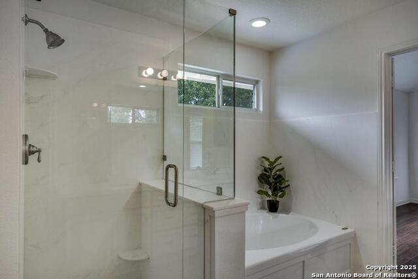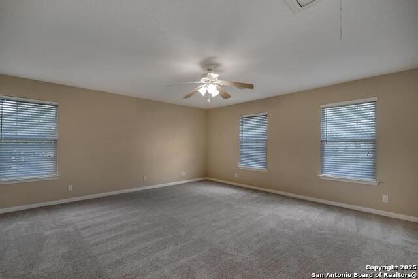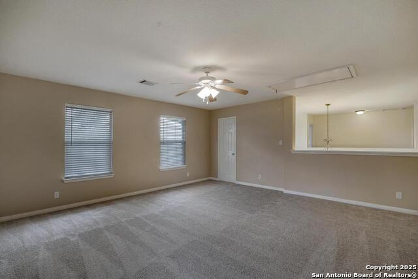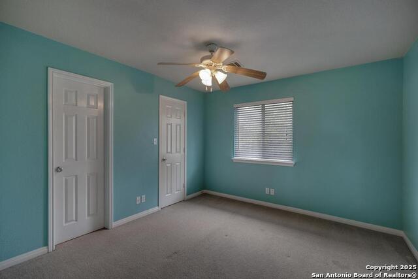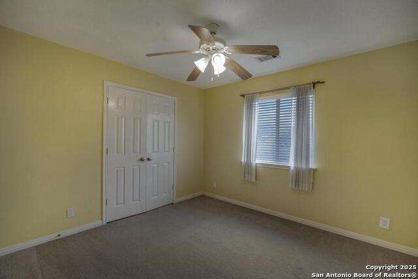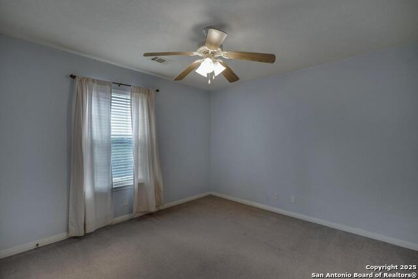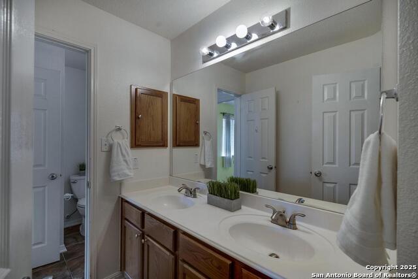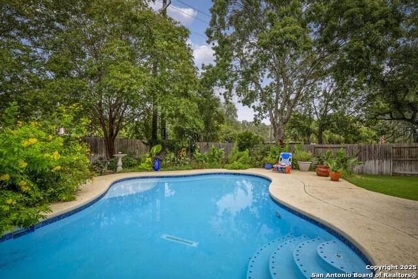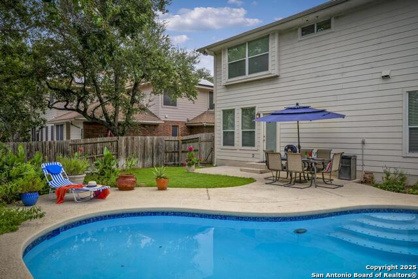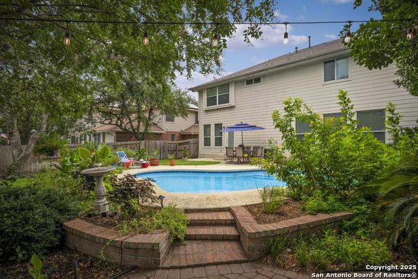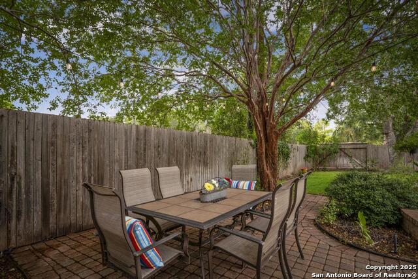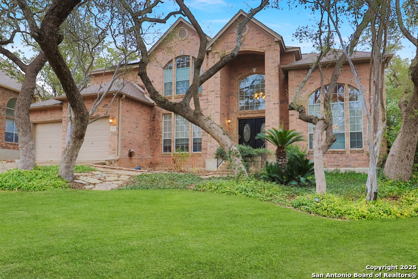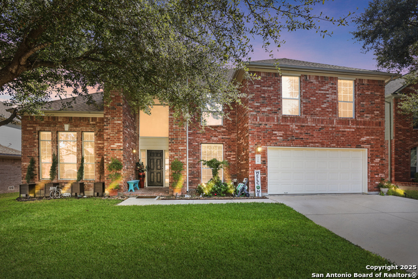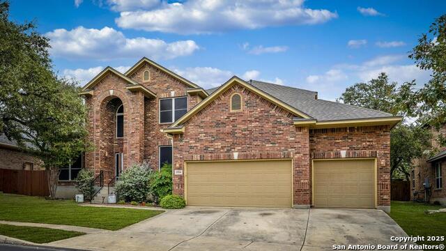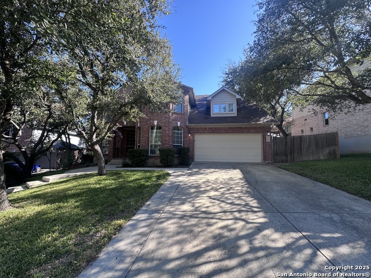9546 Haviland Ct, San Antonio, TX 78251
Property Photos
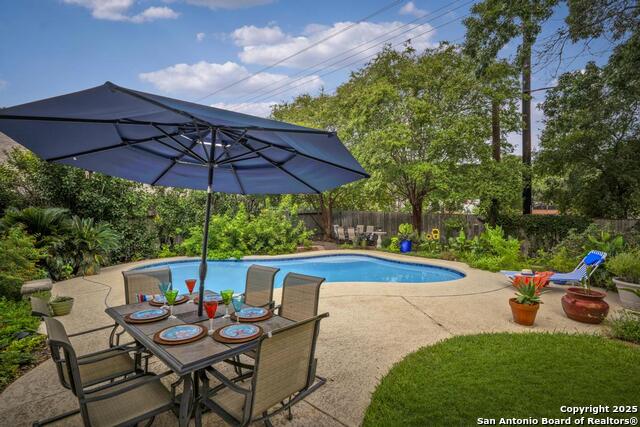
Would you like to sell your home before you purchase this one?
Priced at Only: $465,000
For more Information Call:
Address: 9546 Haviland Ct, San Antonio, TX 78251
Property Location and Similar Properties
- MLS#: 1895021 ( Single Residential )
- Street Address: 9546 Haviland Ct
- Viewed: 55
- Price: $465,000
- Price sqft: $151
- Waterfront: No
- Year Built: 2002
- Bldg sqft: 3085
- Bedrooms: 4
- Total Baths: 3
- Full Baths: 2
- 1/2 Baths: 1
- Garage / Parking Spaces: 2
- Days On Market: 122
- Additional Information
- County: BEXAR
- City: San Antonio
- Zipcode: 78251
- Subdivision: Westover Forest
- District: Northside
- Elementary School: Raba
- Middle School: Jordan
- High School: Warren
- Provided by: Brigette Neal
- Contact: Sheryl Sepulveda
- (210) 213-1450

- DMCA Notice
-
DescriptionOpen House: Saturday, November 1 from 1 3 pm! We will see you there! Your dream backyard oasis awaits and comes with a gorgeous 2 story brick traditional home nestled on a unique and very private cul de sac lot in the coveted & gated Westover Forest within The Reserve at Westover! This stunning home features a beautiful, shady resort like backyard with a sparkling Gary Pool set in a landscaped treed green space that offers multiple areas for dining and entertaining. The light and bright interior welcomes with a large family room that includes a wall of windows overlooking the backyard and is highlighted by a gas fireplace. There is also a separate dining room and spacious office both with engineered hardwood floors on the main level. The spacious kitchen offers an abundance of counters and cabinets centered around the island, & stainless appliances such as newer dishwasher ('25) and disposal ('25) and a lovely breakfast room. Upstairs you will find a freshly painted 20' x 16' separate owner's retreat and ensuite with dual vanities, garden tub, separate shower and custom shelving in the primary closet. A wonderful game room measuring 18' x 17' features new carpeting (Aug '25) as well as a media closet. Three additional secondary good sized bedrooms and bath with separate shower from from the vanity with 2 sinks, round out the upper level of this lovely home. Newer roof was installed in 2025. Sprinkler system front & back yards. The 2 car garage also features water softener and shelving. Near Sea World, with easy access to 1604 and 151!
Payment Calculator
- Principal & Interest -
- Property Tax $
- Home Insurance $
- HOA Fees $
- Monthly -
Features
Building and Construction
- Apprx Age: 23
- Builder Name: Unknown
- Construction: Pre-Owned
- Exterior Features: Brick, 3 Sides Masonry
- Floor: Carpeting, Ceramic Tile, Wood
- Foundation: Slab
- Kitchen Length: 17
- Roof: Composition
- Source Sqft: Appsl Dist
Land Information
- Lot Description: Cul-de-Sac/Dead End
- Lot Improvements: Street Paved, Curbs, Street Gutters, Sidewalks, Fire Hydrant w/in 500', City Street
School Information
- Elementary School: Raba
- High School: Warren
- Middle School: Jordan
- School District: Northside
Garage and Parking
- Garage Parking: Two Car Garage, Attached
Eco-Communities
- Water/Sewer: Water System, Sewer System
Utilities
- Air Conditioning: Two Central
- Fireplace: One, Living Room, Gas Logs Included
- Heating Fuel: Natural Gas
- Heating: Central
- Utility Supplier Elec: CPS
- Utility Supplier Gas: CPS
- Utility Supplier Grbge: CITY
- Utility Supplier Sewer: SAWS
- Utility Supplier Water: SAWS
- Window Coverings: All Remain
Amenities
- Neighborhood Amenities: Controlled Access, Park/Playground, Sports Court
Finance and Tax Information
- Days On Market: 80
- Home Owners Association Fee: 618
- Home Owners Association Frequency: Annually
- Home Owners Association Mandatory: Mandatory
- Home Owners Association Name: WESTOVER FOREST HOMEOWNERS ASSOCIATION
- Total Tax: 9891.69
Other Features
- Block: 43
- Contract: Exclusive Right To Sell
- Instdir: Hwy 151 to Westover Hills, Right on Portola Way. Right on Cambria Way to Haviland Ct.
- Interior Features: Two Living Area, Separate Dining Room, Eat-In Kitchen, Two Eating Areas, Island Kitchen, Walk-In Pantry, Study/Library, Game Room, Utility Room Inside, All Bedrooms Upstairs, High Ceilings, Open Floor Plan, Pull Down Storage, Cable TV Available, High Speed Internet, Laundry Lower Level, Laundry Room
- Legal Description: NCB 18820 BLK 43 LOT 3 "THE RESERVE AT WESTOVER HILLS UT-1:
- Ph To Show: 210-222-2227
- Possession: Closing/Funding
- Style: Two Story
- Views: 55
Owner Information
- Owner Lrealreb: No
Similar Properties
Nearby Subdivisions
Aviara
Brycewood
Creekside
Creekside Gdn Hms Ns
Creekview North
Crown Meadows
Culebra Crossing
Doral
Enclave At Westover Hills
Enclave At Westover Hills Ph I
Estates Of Westover
Estonia
Glenwood
Grissom Trails
Legacy Trails
Magnolia Heights
Meadows At Oak Creek
Mountain View
Oak Creek
Oak Creek - New
Oak Creek New
Oak View
Pipers Meadow
Reserve At Culebra Creek
Reserve At Westover
Sierra Springs
Spring Vistas
Stonegate Hill
Tara
Tara West
The Cove At Westover Hills
The Heights At Westover
Timber Ridge
Waters Edge - Bexar County
Westover Crossing
Westover Crossing Pud
Westover Elms
Westover Forest
Westover Heights Ns
Westover Hills
Westover Hills/reserve Terrace
Westover Place
Westover Valley
Wood Glen
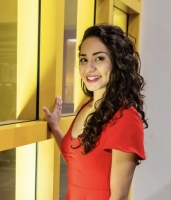
- Brianna Salinas, MRP,REALTOR ®,SFR,SRS
- Premier Realty Group
- Mobile: 210.995.2009
- Mobile: 210.995.2009
- Mobile: 210.995.2009
- realtxrr@gmail.com



