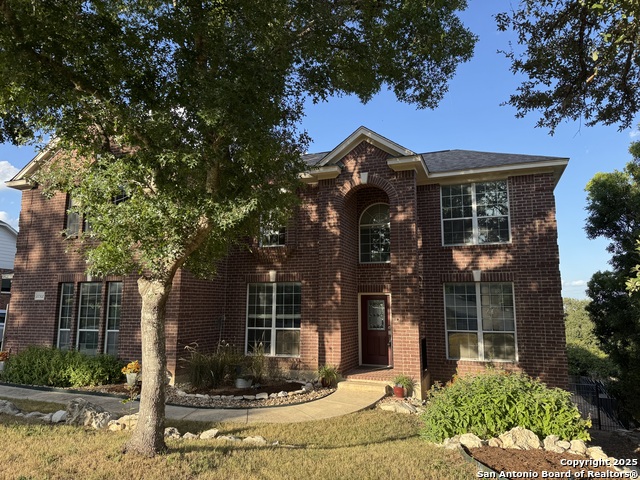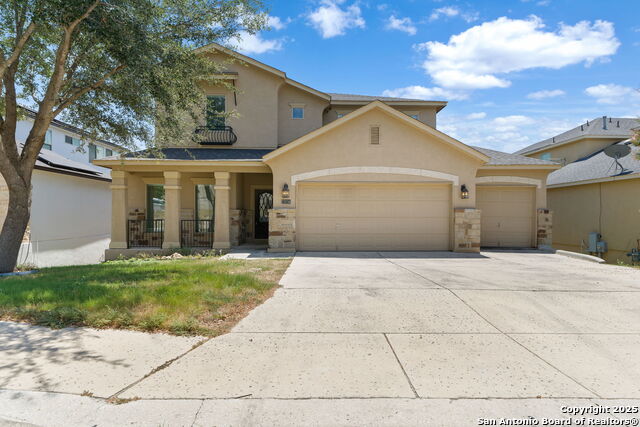22302 Sierra Blanca, San Antonio, TX 78259
Property Photos

Would you like to sell your home before you purchase this one?
Priced at Only: $485,000
For more Information Call:
Address: 22302 Sierra Blanca, San Antonio, TX 78259
Property Location and Similar Properties
- MLS#: 1896578 ( Single Residential )
- Street Address: 22302 Sierra Blanca
- Viewed: 14
- Price: $485,000
- Price sqft: $151
- Waterfront: No
- Year Built: 2001
- Bldg sqft: 3221
- Bedrooms: 5
- Total Baths: 3
- Full Baths: 3
- Garage / Parking Spaces: 2
- Days On Market: 44
- Additional Information
- County: BEXAR
- City: San Antonio
- Zipcode: 78259
- Subdivision: Encino Ranch
- District: North East I.S.D.
- Elementary School: Roan Forest
- Middle School: Tejeda
- High School: Johnson
- Provided by: Realty Advantage
- Contact: Susanne Gentry
- (210) 710-5099

- DMCA Notice
-
DescriptionGorgeous Brick Home with Grand Appeal on over a 1/3 acre lot with fabulous views! Enter into your two story foyer with formal living/study and formal dining room. Two story family room with gas fireplace and mantle look out onto your huge deck with delightful views. Spacious open gourmet kitchen concept with island and breakfast bar. It also features granite counters, gas cooking, 42" cabinets, and new microwave. There is a secondary/guest bedroom downstairs with shared full bath. Upstairs you will find a huge gameroom/loft fun for the kids or man cave. The primary bedroom has high ceilings and comes complete with two closets. The primary bath has a separate garden tub and shower and double vanities. This home also features crown molding, chair rail trim, and some new divided light windows. There is an art niche, built in bookshelves in family room, and a cool plant ledge. Open wood rail spindles give this house a custom feel. Fresh paint inside and out make it easy to move right in. New Carpet in all bedrooms upstairs. The side entry garage has been repainted and the floors have been finished as well. Looks amazing! There is a full sprinkler system and water softener. A retractable awning that sits over the upstairs deck provides nice shade. This is a lovely gated community that features a neighborhood pool. Expansive backyard is big enough for your own pool or all kinds of family fun. Side entry garage and driveway provides space for at least 5 cars. Come find the hidden basement/ storage space under the house. Come make this lovely home yours today!
Payment Calculator
- Principal & Interest -
- Property Tax $
- Home Insurance $
- HOA Fees $
- Monthly -
Features
Building and Construction
- Apprx Age: 24
- Builder Name: Wilshire
- Construction: Pre-Owned
- Exterior Features: Brick, 4 Sides Masonry, Cement Fiber
- Floor: Carpeting, Ceramic Tile, Laminate
- Foundation: Slab
- Kitchen Length: 17
- Roof: Heavy Composition
- Source Sqft: Appsl Dist
Land Information
- Lot Description: City View, 1/4 - 1/2 Acre
School Information
- Elementary School: Roan Forest
- High School: Johnson
- Middle School: Tejeda
- School District: North East I.S.D.
Garage and Parking
- Garage Parking: Two Car Garage, Side Entry
Eco-Communities
- Energy Efficiency: Tankless Water Heater, Double Pane Windows, Ceiling Fans
- Water/Sewer: Water System, Sewer System
Utilities
- Air Conditioning: Two Central
- Fireplace: One, Family Room, Wood Burning, Gas
- Heating Fuel: Natural Gas
- Heating: Central
- Utility Supplier Elec: CPS
- Utility Supplier Gas: CPS
- Utility Supplier Grbge: City
- Utility Supplier Sewer: SAWS
- Utility Supplier Water: SAWS
- Window Coverings: All Remain
Amenities
- Neighborhood Amenities: Controlled Access, Pool
Finance and Tax Information
- Days On Market: 42
- Home Owners Association Fee: 264
- Home Owners Association Frequency: Quarterly
- Home Owners Association Mandatory: Mandatory
- Home Owners Association Name: ENCINO RANCH HOA
- Total Tax: 11660
Other Features
- Contract: Exclusive Right To Sell
- Instdir: Evans to Masonwood to Rt. on Navasota Cir to Left on Sierra Blanca.
- Interior Features: Two Living Area, Three Living Area, Separate Dining Room, Eat-In Kitchen, Two Eating Areas, Island Kitchen, Breakfast Bar, Walk-In Pantry, Game Room, Loft, Utility Room Inside, Secondary Bedroom Down, 1st Floor Lvl/No Steps, High Ceilings, Open Floor Plan, Pull Down Storage, Cable TV Available, High Speed Internet
- Legal Description: Ncb 18217 Blk 3 Lot 5 Encino Ranch Subd Ut-1
- Occupancy: Vacant
- Ph To Show: 2102222227
- Possession: Closing/Funding
- Style: Two Story, Contemporary, Traditional
- Views: 14
Owner Information
- Owner Lrealreb: No
Similar Properties
Nearby Subdivisions
Bulverde Creek
Bulverde Gardens
Cavalo Creek
Cliffs At Cibolo
Emerald Forest
Emerald Forest Garde
Encino Bluff
Encino Forest
Encino Mesa
Encino Park
Encino Park Terraces At Ne
Encino Ranch
Encino Ridge
Encino Rio
Enclave At Bulverde Cree
Evans Ranch
Fox Grove
La Fontana
La Fontana Villas
Na
Ncb 17582
Northwood Hills
Pinon Creek
Redland Heights
Redland Ridge
Redland Woods
Roseheart
Sienna
Sorrento
Summit At Bulverde Creek
Terraces At Encino P
The Vistas Of Encino
Valencia Hills Enclave
Village At Encino Park
Wichester Hills
Winchester Hills
Woods Of Encino Park
Woodsview At Bulverde Creek
Woodview At Bulverde Cre

- Brianna Salinas, MRP,REALTOR ®,SFR,SRS
- Premier Realty Group
- Mobile: 210.995.2009
- Mobile: 210.995.2009
- Mobile: 210.995.2009
- realtxrr@gmail.com








































































