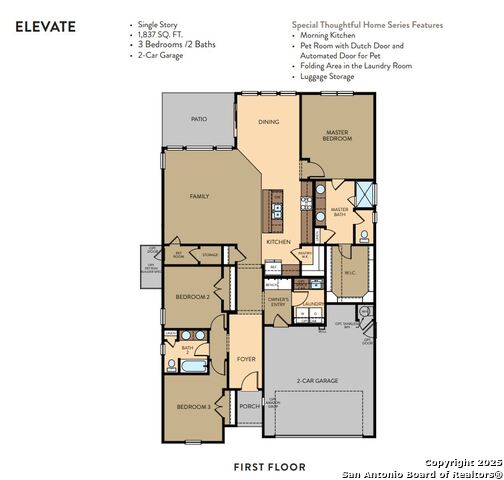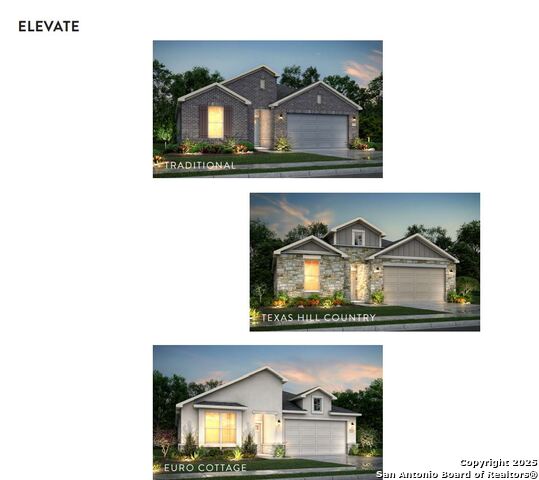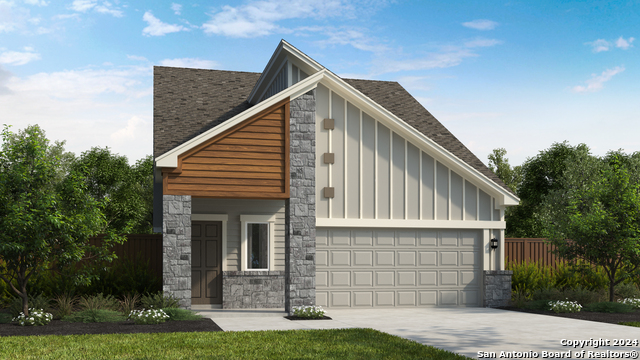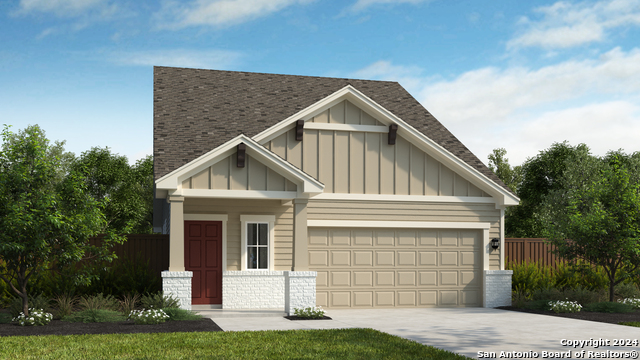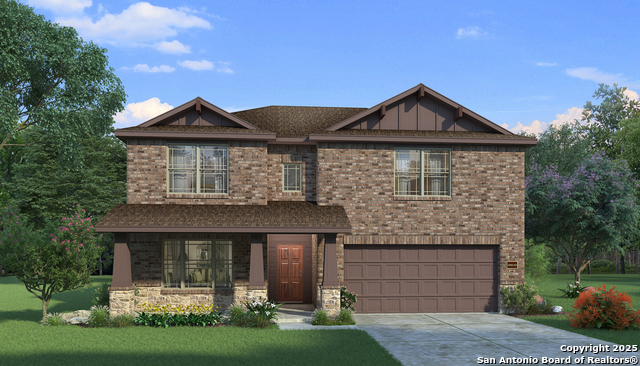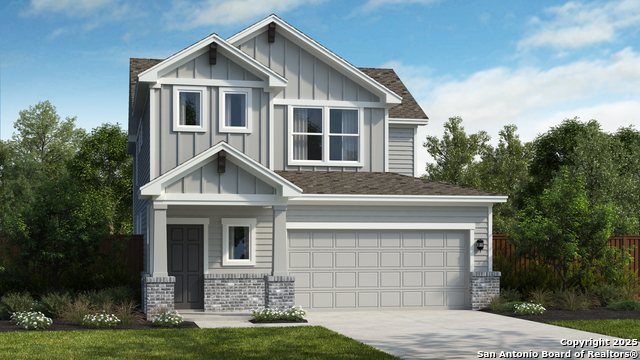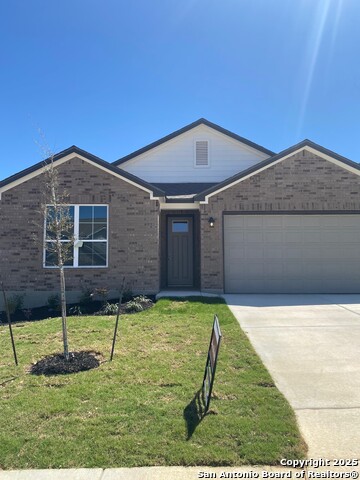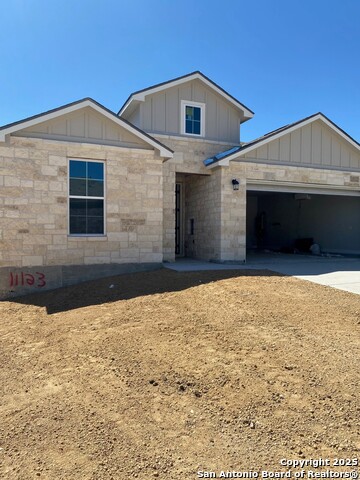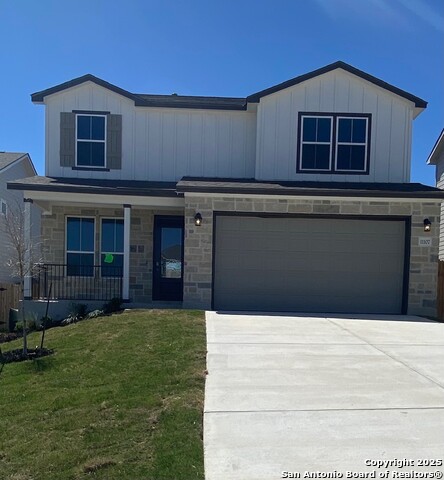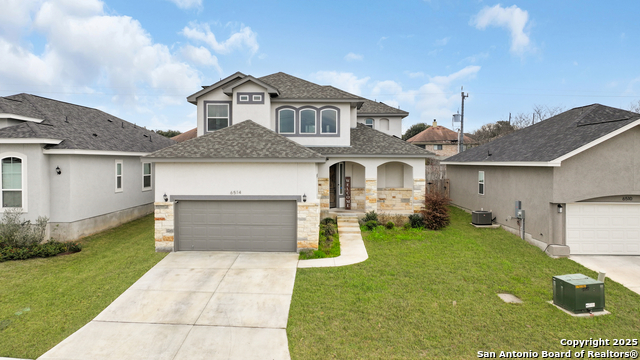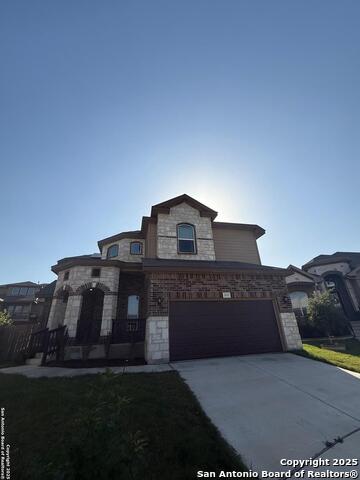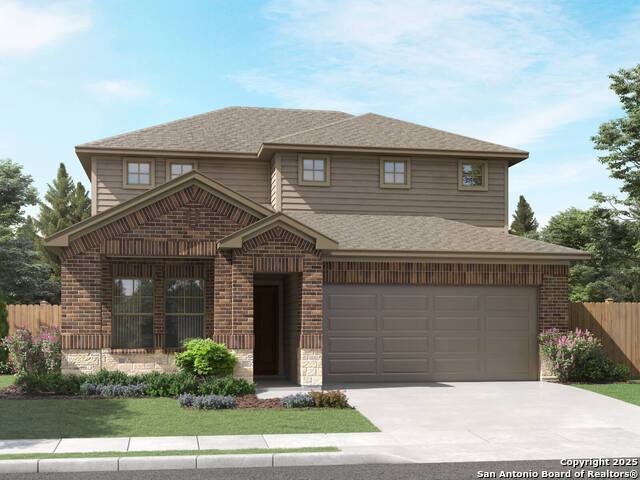7122 Walkers Loop, Live Oak, TX 78233
Property Photos
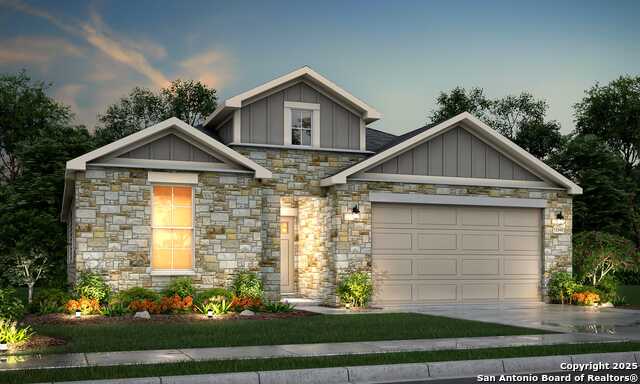
Would you like to sell your home before you purchase this one?
Priced at Only: $419,990
For more Information Call:
Address: 7122 Walkers Loop, Live Oak, TX 78233
Property Location and Similar Properties
- MLS#: 1896685 ( Single Residential )
- Street Address: 7122 Walkers Loop
- Viewed: 36
- Price: $419,990
- Price sqft: $229
- Waterfront: No
- Year Built: 2025
- Bldg sqft: 1837
- Bedrooms: 3
- Total Baths: 2
- Full Baths: 2
- Garage / Parking Spaces: 2
- Days On Market: 57
- Additional Information
- County: BEXAR
- City: Live Oak
- Zipcode: 78233
- Subdivision: Skybrooke
- District: North East I.S.D.
- Elementary School: Royal Ridge
- Middle School: White Ed
- High School: Roosevelt
- Provided by: Move Up America
- Contact: Ashisha Moran
- (512) 657-9832

- DMCA Notice
-
Description7122 Walkers Loop, Live Oak, TX 78233 3 Beds | 2 Baths | Bonus Room | 1,837 Sq Ft Skybrooke Community Welcome to 7122 Walkers Loop, a thoughtfully designed single story home in the highly desirable Skybrooke neighborhood of Live Oak. This 3 bedroom, 2 bath residence offers a perfect blend of style, comfort, and functionality ideal for today's modern lifestyle. Interior Features: Enjoy an open concept layout filled with natural light and panoramic windows. The spacious kitchen is equipped with gas appliances, a morning prep area, ample cabinetry, and a cozy breakfast nook perfect for everyday living and entertaining. A USB pop up in the island adds a smart touch of convenience. Bonus Spaces: A versatile bonus room provides endless possibilities ideal for a home office, playroom, or guest space. Custom built ins in the laundry room and a dedicated pocket office enhance organization and privacy. Owner's Suite: Retreat to a luxurious primary suite featuring a spa inspired walk in shower, dual vanities, and a custom walk in closet designed for both elegance and efficiency. Location Highlights: Situated in the heart of Live Oak, this home offers easy access to top rated North East ISD schools, Randolph AFB, and a variety of shopping, dining, and entertainment options. Available October 2025 Don't miss your opportunity to own in Skybrooke!
Payment Calculator
- Principal & Interest -
- Property Tax $
- Home Insurance $
- HOA Fees $
- Monthly -
Features
Building and Construction
- Builder Name: View Homes
- Construction: New
- Exterior Features: Brick, Stone/Rock, Cement Fiber
- Floor: Carpeting, Other
- Foundation: Slab
- Kitchen Length: 10
- Roof: Heavy Composition
- Source Sqft: Appsl Dist
School Information
- Elementary School: Royal Ridge
- High School: Roosevelt
- Middle School: White Ed
- School District: North East I.S.D.
Garage and Parking
- Garage Parking: Two Car Garage
Eco-Communities
- Energy Efficiency: Tankless Water Heater, Programmable Thermostat, Radiant Barrier, Low E Windows
- Water/Sewer: City
Utilities
- Air Conditioning: One Central
- Fireplace: Not Applicable
- Heating Fuel: Natural Gas
- Heating: Central
- Window Coverings: None Remain
Amenities
- Neighborhood Amenities: None
Finance and Tax Information
- Days On Market: 41
- Home Owners Association Fee: 300
- Home Owners Association Frequency: Annually
- Home Owners Association Mandatory: Mandatory
- Home Owners Association Name: ALAMO MANAGEMENT GROUP
- Total Tax: 2.13
Other Features
- Contract: Exclusive Right To Sell
- Instdir: Hwy 35, O'connor Rd. Forest Bluff
- Interior Features: One Living Area
- Legal Desc Lot: 27
- Legal Description: CB 5049K (SKYBROOKE SUBD), BLOCK 2 LOT 27
- Miscellaneous: Builder 10-Year Warranty
- Ph To Show: 210-222-2227
- Possession: Closing/Funding
- Style: One Story
- Views: 36
Owner Information
- Owner Lrealreb: No
Similar Properties

- Brianna Salinas, MRP,REALTOR ®,SFR,SRS
- Premier Realty Group
- Mobile: 210.995.2009
- Mobile: 210.995.2009
- Mobile: 210.995.2009
- realtxrr@gmail.com



