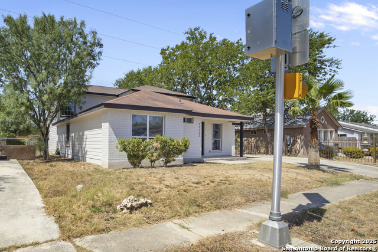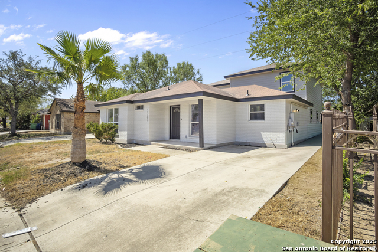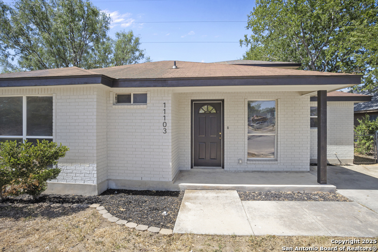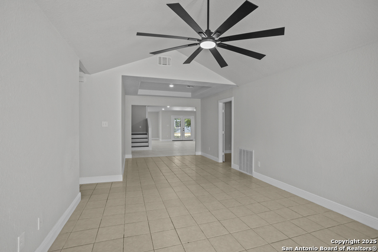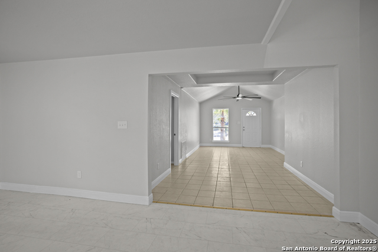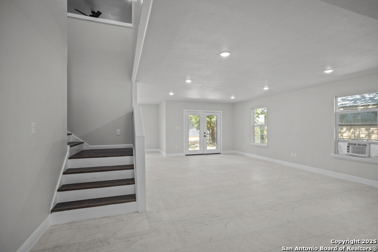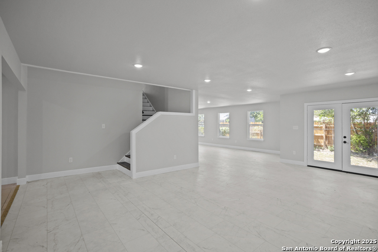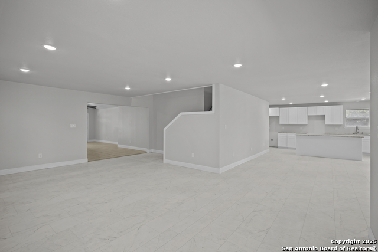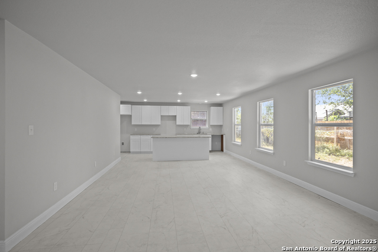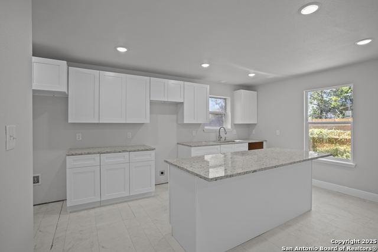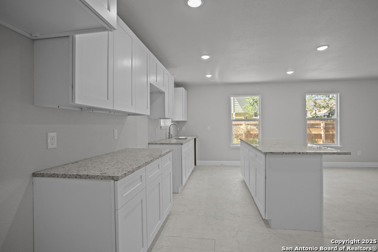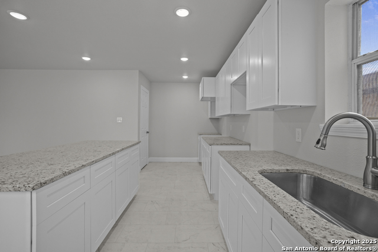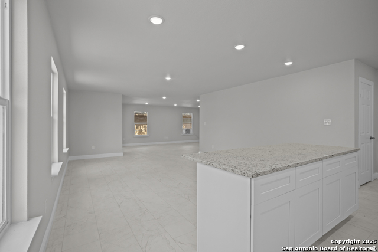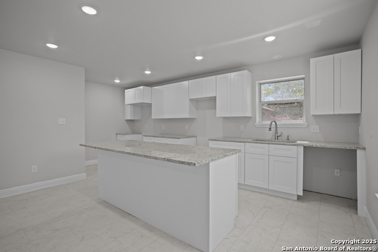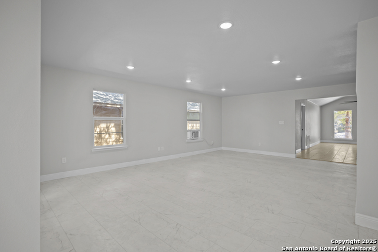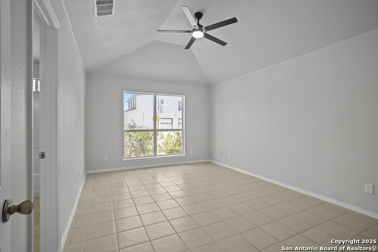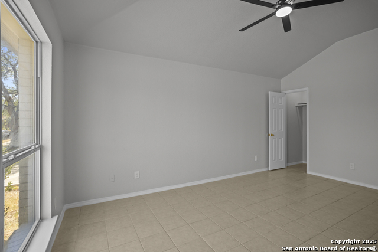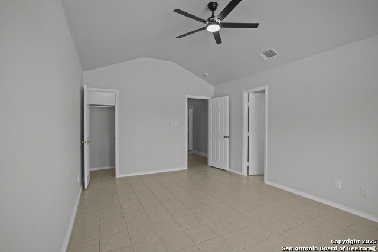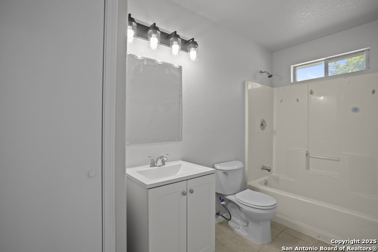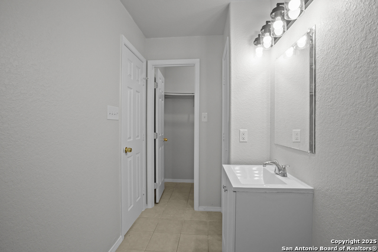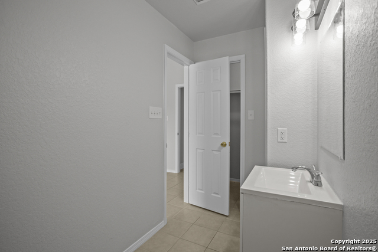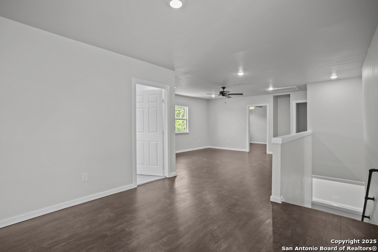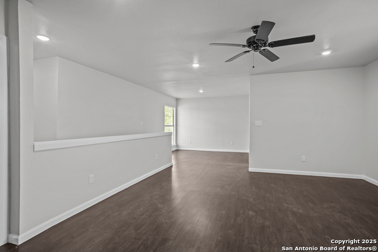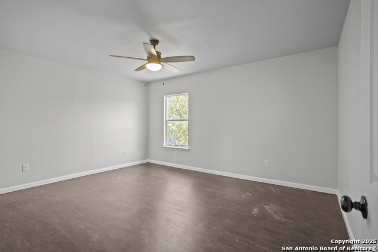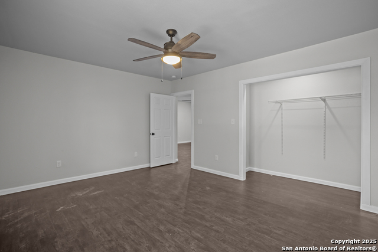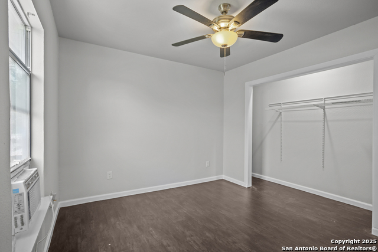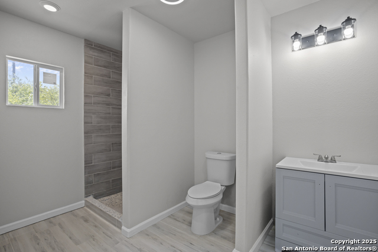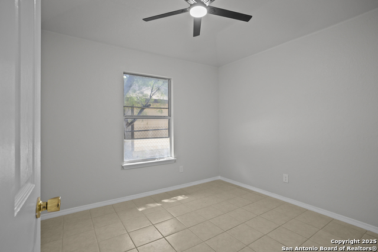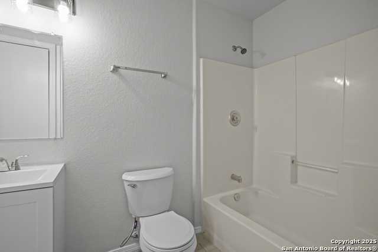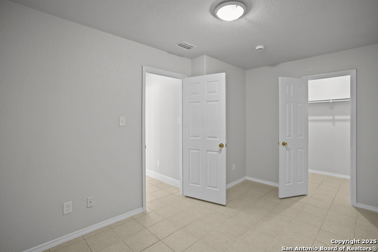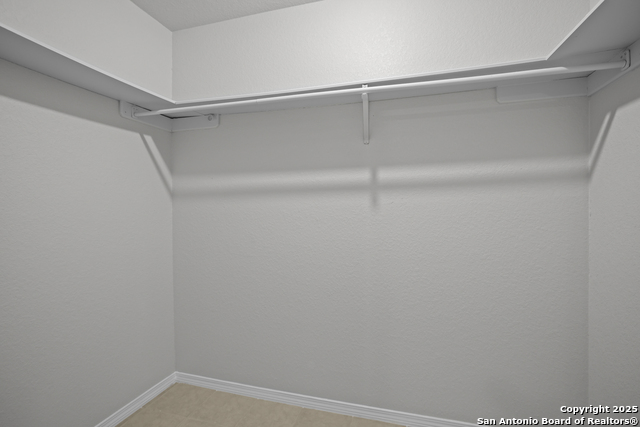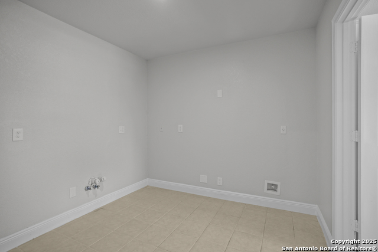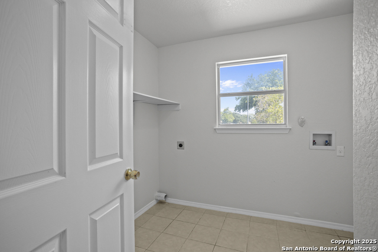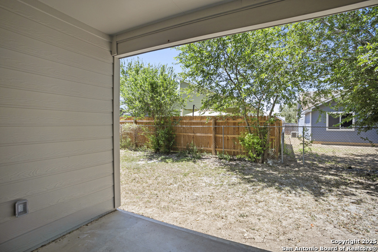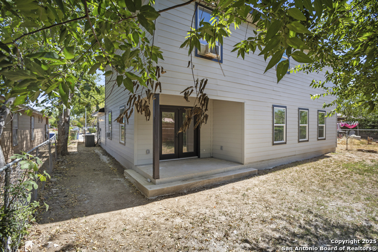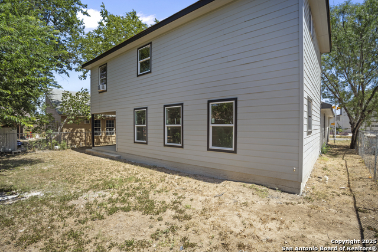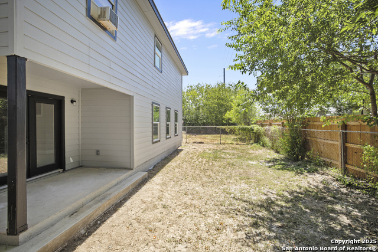11103 Valley Star, San Antonio, TX 78224
Property Photos
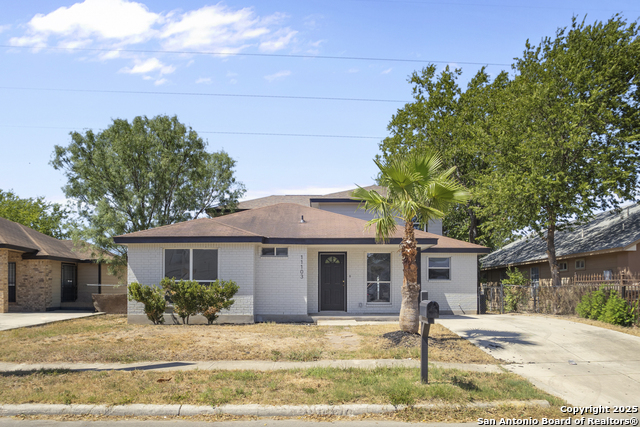
Would you like to sell your home before you purchase this one?
Priced at Only: $249,000
For more Information Call:
Address: 11103 Valley Star, San Antonio, TX 78224
Property Location and Similar Properties
- MLS#: 1896761 ( Single Residential )
- Street Address: 11103 Valley Star
- Viewed: 26
- Price: $249,000
- Price sqft: $80
- Waterfront: No
- Year Built: 2005
- Bldg sqft: 3122
- Bedrooms: 5
- Total Baths: 3
- Full Baths: 3
- Garage / Parking Spaces: 1
- Days On Market: 11
- Additional Information
- County: BEXAR
- City: San Antonio
- Zipcode: 78224
- Subdivision: Palo Alto Village
- District: Southwest I.S.D.
- Elementary School: Spicewood Park
- Middle School: Mc Auliffe Christa
- High School: Southwest
- Provided by: eXp Realty
- Contact: Dayton Schrader
- (210) 757-9785

- DMCA Notice
-
DescriptionWelcome to 11103 Valley Star, San Antonio, TX 78224. This spacious 3,122 square foot home offers the perfect combination of comfort and functionality with five bedrooms and three full baths. The layout includes three bedrooms downstairs including the master suite along with two additional bedrooms upstairs that are connected by a large open loft. The living and dining area flows seamlessly into the kitchen which features plenty of cabinet space, a central island, and a breakfast bar that makes family gatherings and casual meals a joy. The master suite offers two closets and a full bathroom with a single vanity and a combination shower and tub. Upstairs, hardwood floors add warmth to the open loft and bedrooms while creating a versatile space for work, play, or relaxation. Outside, a covered patio opens to a private backyard surrounded by mature trees, offering a peaceful retreat and an ideal setting for entertaining.
Payment Calculator
- Principal & Interest -
- Property Tax $
- Home Insurance $
- HOA Fees $
- Monthly -
Features
Building and Construction
- Apprx Age: 20
- Builder Name: Unknown
- Construction: Pre-Owned
- Exterior Features: Brick, Siding
- Floor: Ceramic Tile, Wood
- Foundation: Slab
- Roof: Composition
- Source Sqft: Appsl Dist
School Information
- Elementary School: Spicewood Park
- High School: Southwest
- Middle School: Mc Auliffe Christa
- School District: Southwest I.S.D.
Garage and Parking
- Garage Parking: None/Not Applicable
Eco-Communities
- Water/Sewer: Water System, City
Utilities
- Air Conditioning: One Central
- Fireplace: Not Applicable
- Heating Fuel: Electric
- Heating: Central
- Window Coverings: Some Remain
Amenities
- Neighborhood Amenities: None
Finance and Tax Information
- Home Owners Association Mandatory: None
- Total Tax: 8663.07
Other Features
- Block: 11
- Contract: Exclusive Right To Sell
- Instdir: From Hwy 16 turn on Kingsride Blvd left on Gaylord Dr right on Redstar Dr and the house is straight ahead on Valley Star
- Interior Features: One Living Area, Liv/Din Combo, Island Kitchen, Breakfast Bar
- Legal Description: Ncb 14561 Blk 11 Lot 4
- Occupancy: Vacant
- Ph To Show: 2102222227
- Possession: Closing/Funding
- Style: Two Story
- Views: 26
Owner Information
- Owner Lrealreb: No

- Brianna Salinas, MRP,REALTOR ®,SFR,SRS
- Premier Realty Group
- Mobile: 210.995.2009
- Mobile: 210.995.2009
- Mobile: 210.995.2009
- realtxrr@gmail.com



