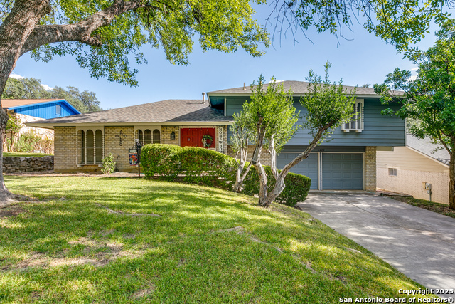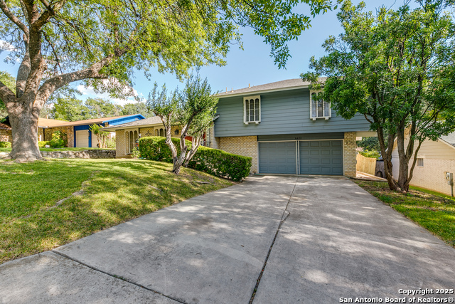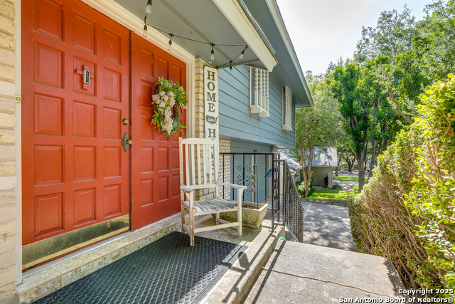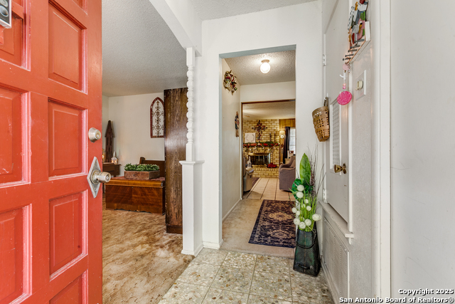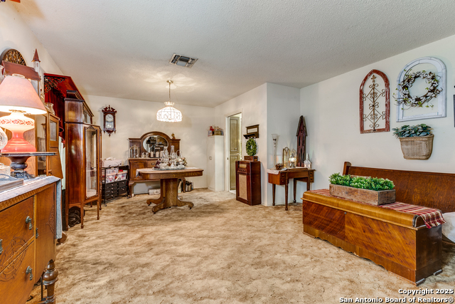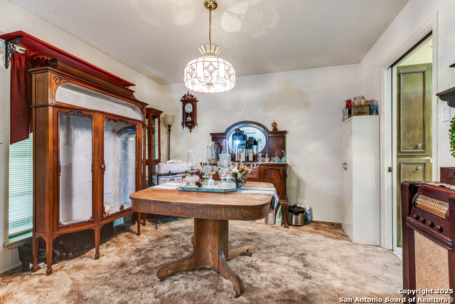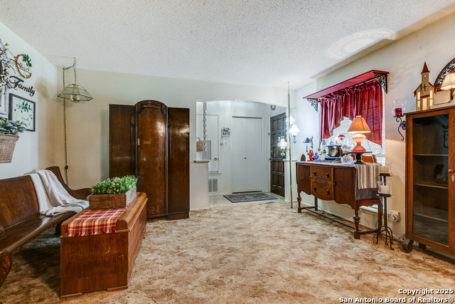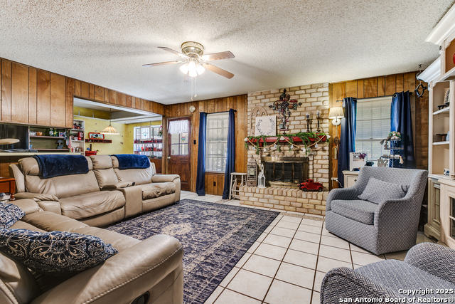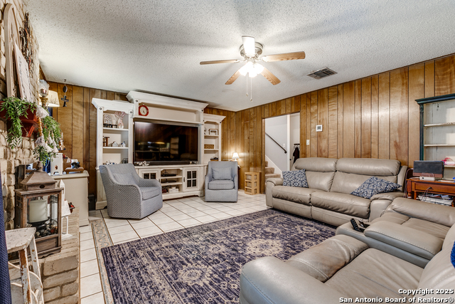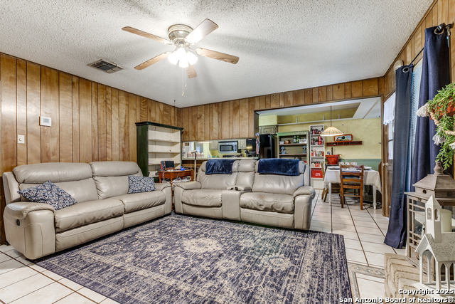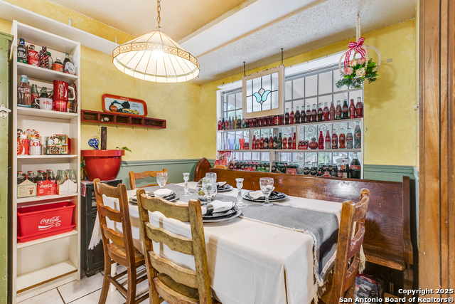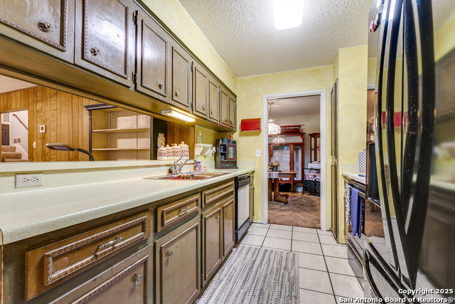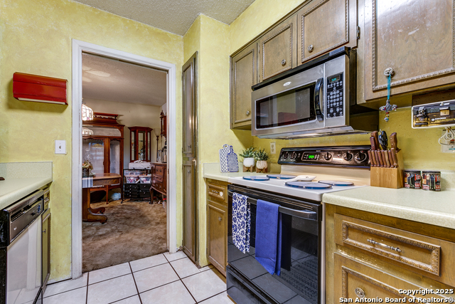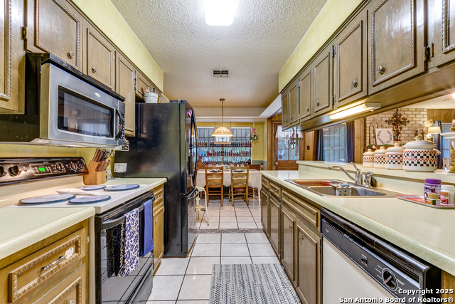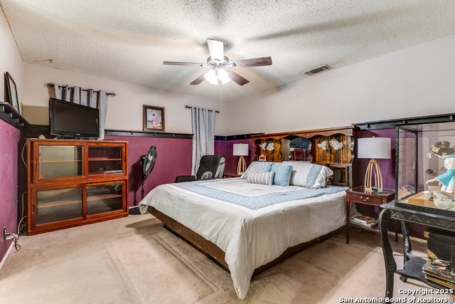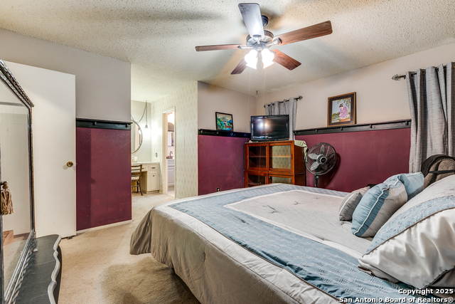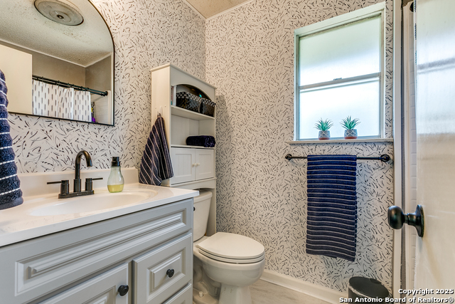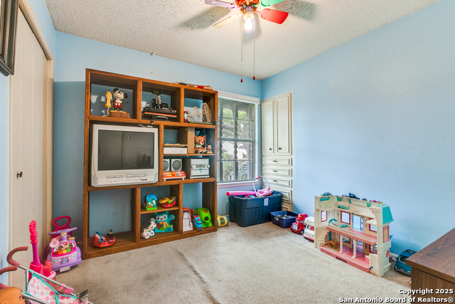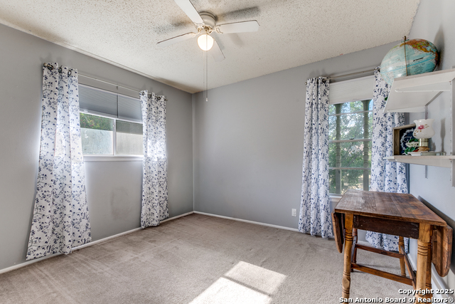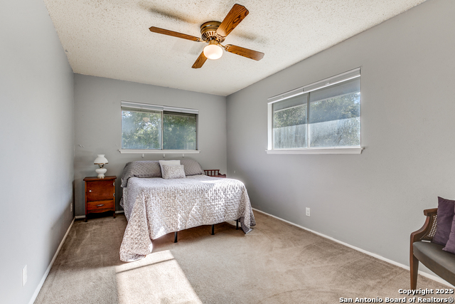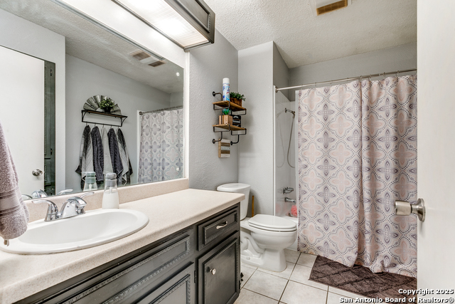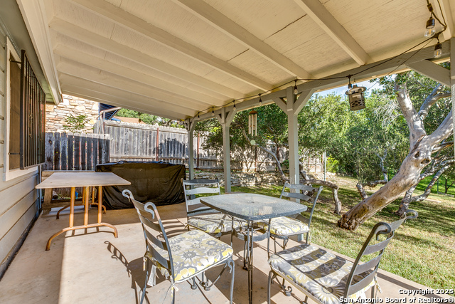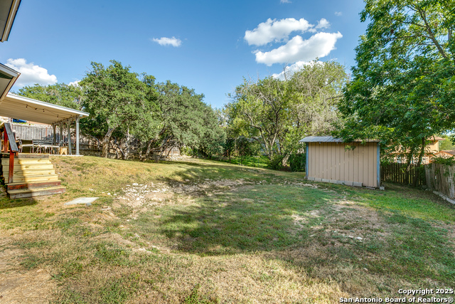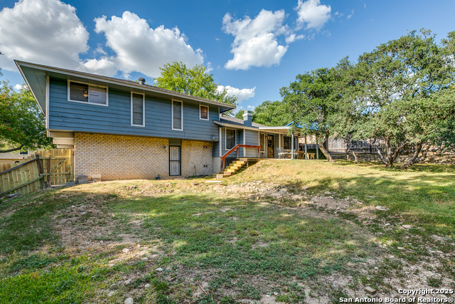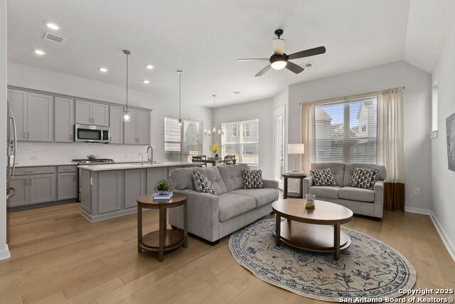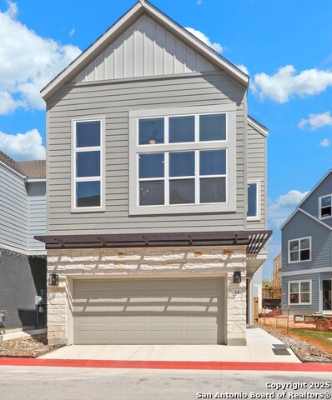5822 Dan Duryea, San Antonio, TX 78240
Property Photos
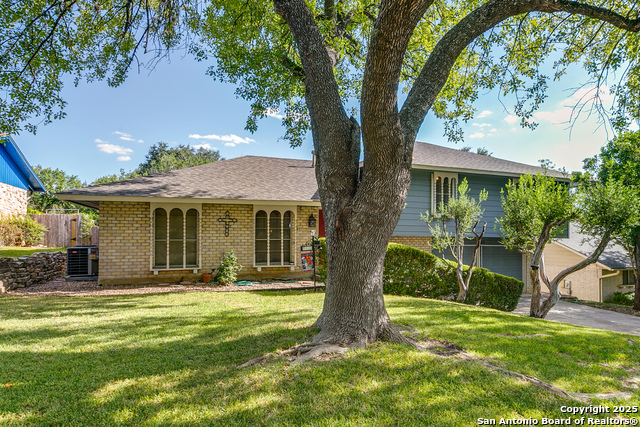
Would you like to sell your home before you purchase this one?
Priced at Only: $350,000
For more Information Call:
Address: 5822 Dan Duryea, San Antonio, TX 78240
Property Location and Similar Properties
- MLS#: 1896897 ( Single Residential )
- Street Address: 5822 Dan Duryea
- Viewed: 25
- Price: $350,000
- Price sqft: $180
- Waterfront: No
- Year Built: 1974
- Bldg sqft: 1943
- Bedrooms: 4
- Total Baths: 2
- Full Baths: 2
- Garage / Parking Spaces: 2
- Days On Market: 115
- Additional Information
- County: BEXAR
- City: San Antonio
- Zipcode: 78240
- Subdivision: Oakhills Terrace Bexar Count
- District: Northside
- Elementary School: Oak Hills Terrace
- Middle School: Neff Pat
- High School: Marshall
- Provided by: LIVE REALTY, LLC
- Contact: Richard Lopez
- (210) 618-4471

- DMCA Notice
-
DescriptionWelcome Home to this spacious, well maintained, charming 4 bedroom, 2 bath two story, split level home. Conveniently located in a desirable, no HOA neighborhood. This home is near schools and less than 5 minutes from the Medical Center. The shopping and dining in the area make this a great place to live, work and play. Schedule your tour today.
Payment Calculator
- Principal & Interest -
- Property Tax $
- Home Insurance $
- HOA Fees $
- Monthly -
Features
Building and Construction
- Apprx Age: 51
- Builder Name: Unknown
- Construction: Pre-Owned
- Exterior Features: Brick, Siding
- Floor: Carpeting, Ceramic Tile
- Foundation: Slab
- Kitchen Length: 10
- Roof: Composition
- Source Sqft: Appsl Dist
School Information
- Elementary School: Oak Hills Terrace
- High School: Marshall
- Middle School: Neff Pat
- School District: Northside
Garage and Parking
- Garage Parking: Two Car Garage
Eco-Communities
- Water/Sewer: Water System, Sewer System
Utilities
- Air Conditioning: One Central
- Fireplace: One
- Heating Fuel: Electric
- Heating: Central
- Window Coverings: All Remain
Amenities
- Neighborhood Amenities: None
Finance and Tax Information
- Days On Market: 41
- Home Owners Association Mandatory: None
- Total Tax: 2.5
Other Features
- Block: 32
- Contract: Exclusive Right To Sell
- Instdir: Merge onto Frontage Rd/I-10 Frontage Rd/NW Loop 410 Acc Rd Continue to follow NW Loop 410 Access Rd 1.3 mi Use the right 2 lanes to turn right onto Babcock Rd 1.4 mi Turn left onto W
- Interior Features: Two Living Area, Liv/Din Combo, Separate Dining Room, Eat-In Kitchen, All Bedrooms Upstairs
- Legal Desc Lot: 24
- Legal Description: Ncb 14645 Blk 032 Lot 24
- Occupancy: Owner
- Ph To Show: 210-222-2227
- Possession: Closing/Funding
- Style: Split Level
- Views: 25
Owner Information
- Owner Lrealreb: No
Similar Properties
Nearby Subdivisions
Alamo Farmsteads
Alamo Farmsteads Ns
Apple Creek
Bluffs At Westchase
Canterfield
Canterfield Ii Ns
Country View
Country View Village
Cypress Hollow
Echo Creek
Eckhert Crossing
Elmridge
Enclave Of Rustic Oaks
Forest Meadows
Forest Meadows Ns
Forest Oaks
French Creek Village
Glen Heather-reg Lots
Kenton Place
Kenton Place Two
Leon Valley/canterfield
Lincoln Park
Linkwood
Linkwood Addition
Lost Oaks
Marshall Meadows
Na
Oak Bluff
Oak Hills Terrace
Oakhills Terrace
Oakhills Terrace - Bexar Count
Oakland Estates
Oaks Of French Creek
Pecan Hill
Pembroke Farms
Pembroke Forest
Pembroke Village
Pheasant Creek
Preserve At Research Enclave
Prue Bend
Retreat At Glen Heather
Retreat At Oakhills Iii
Rockwell Village
Rowley Gardens
Rue Orleans
Sierra Vista
Summerwind
Summerwood
Terra View Townhomes
The Enclave At Whitby
The Landing At French Creek
The Preserve @ Research Enclav
Villamanta
Villamanta Condominiums
Villas At Babcock
Villas At Roanoke
Villas Of Oakcreek
Westfield
Wildwood One

- Brianna Salinas, MRP,REALTOR ®,SFR,SRS
- Premier Realty Group
- Mobile: 210.995.2009
- Mobile: 210.995.2009
- Mobile: 210.995.2009
- realtxrr@gmail.com



