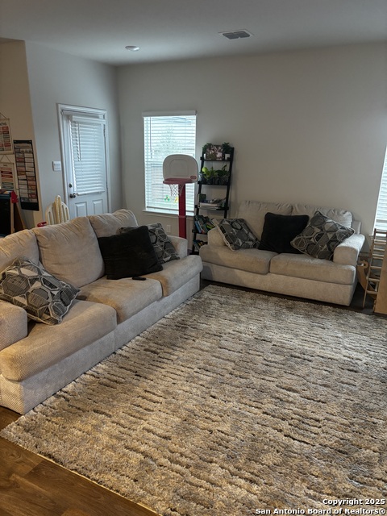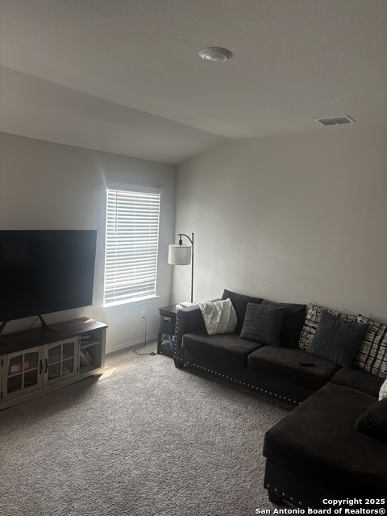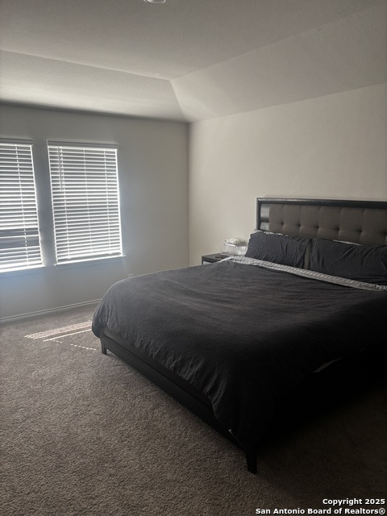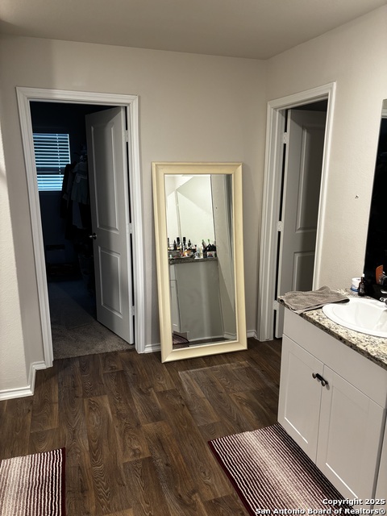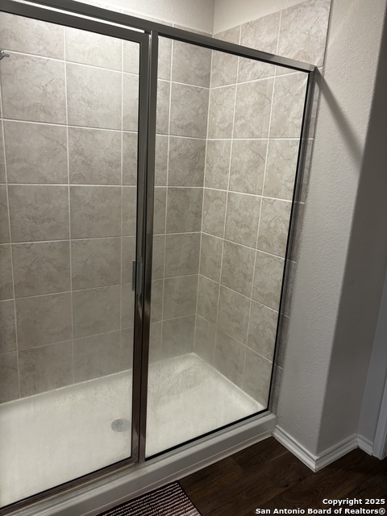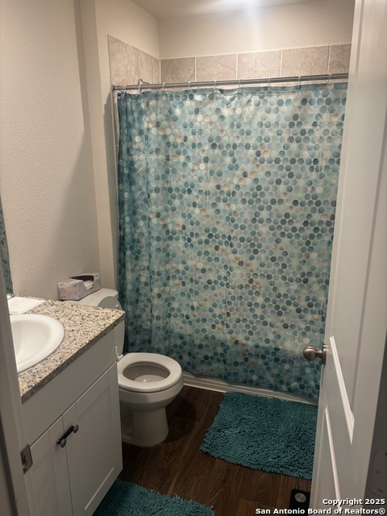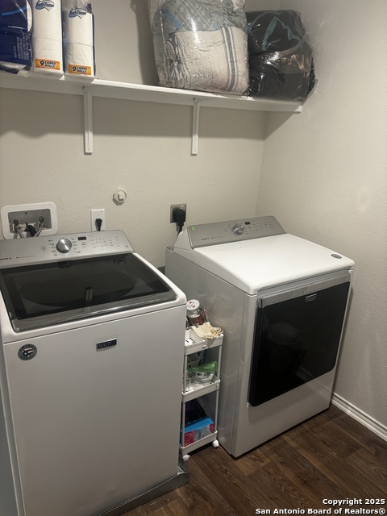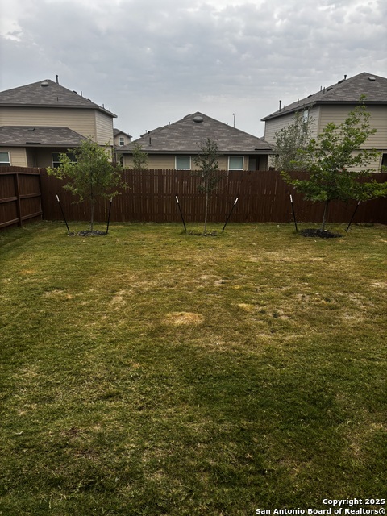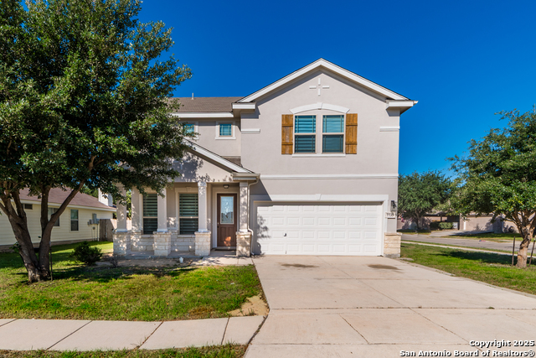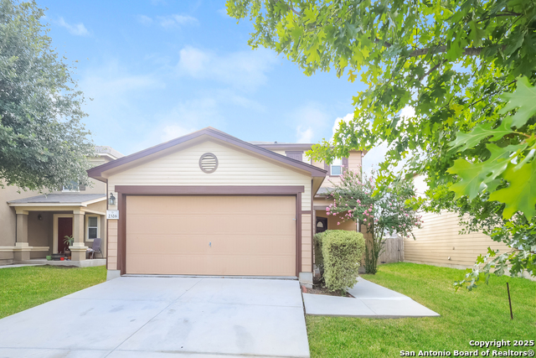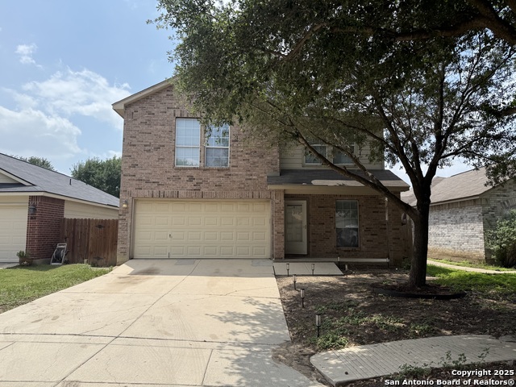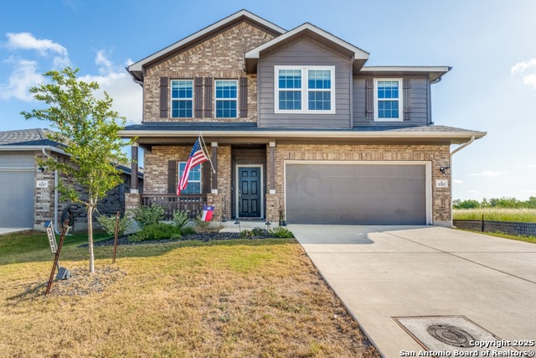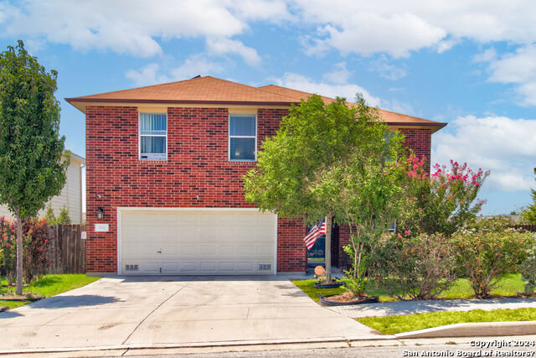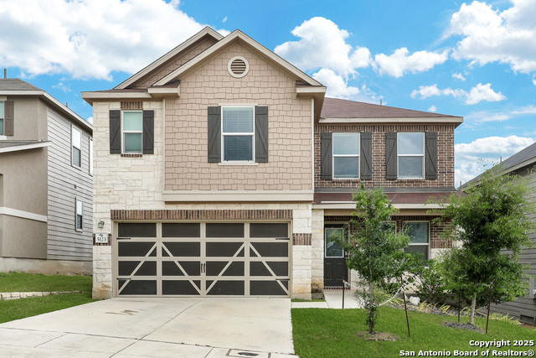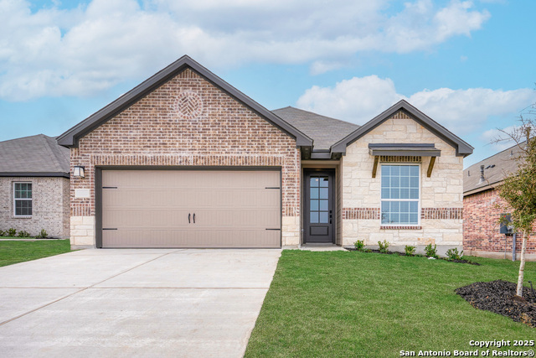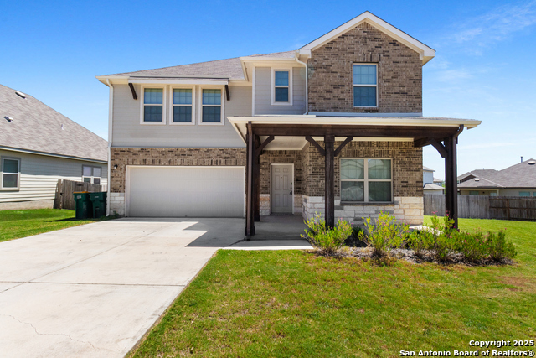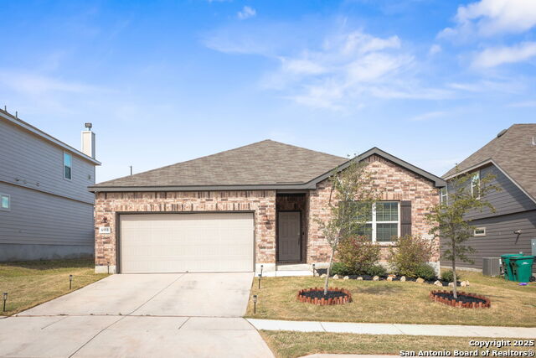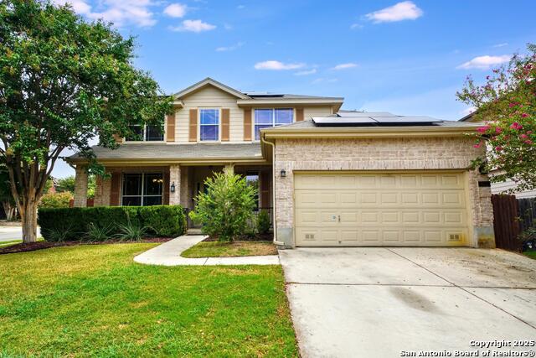4534 Bontebok Dr., Converse, TX 78109
Property Photos
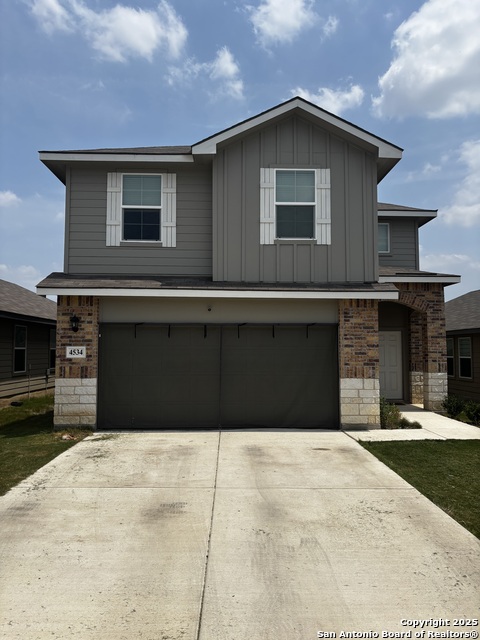
Would you like to sell your home before you purchase this one?
Priced at Only: $2,300
For more Information Call:
Address: 4534 Bontebok Dr., Converse, TX 78109
Property Location and Similar Properties
- MLS#: 1897074 ( Residential Rental )
- Street Address: 4534 Bontebok Dr.
- Viewed: 7
- Price: $2,300
- Price sqft: $1
- Waterfront: No
- Year Built: 2024
- Bldg sqft: 2323
- Bedrooms: 4
- Total Baths: 3
- Full Baths: 2
- 1/2 Baths: 1
- Days On Market: 69
- Additional Information
- County: BEXAR
- City: Converse
- Zipcode: 78109
- Subdivision: 01 Nb Lake
- District: East Central I.S.D
- Elementary School: East Central
- Middle School: East Central
- High School: East Central
- Provided by: Barlowe Daly Realty
- Contact: Allan Daly
- (210) 544-9366

- DMCA Notice
-
DescriptionStep into a bright, open concept living/dining/kitchen ideal for gatherings and everyday comfort. This 4 bed / 2.5 bath home blends modern finishes with money saving sustainability home runs on solar, and electric, Wi Fi, and security system are included in the rent. Tenant pays water & gas only. Highlights Spacious open floor plan with great natural light Updated kitchen with stainless appliances & dishwasher Hardwood floors, central air & heat Washer/dryer in home, ample storage, fenced yard Community pool access (if applicable) Private owner managed with Avail landlord software Minutes to JBSA Randolph Lease Options Long term (preferred): 12+ months Short term: Considered at an adjusted rate please inquire Rent to Own: Ask about our pre qualification and path to ownership options Move In Incentives (time limited) Quick Move In: Discounted move in fee when you sign and move in by October 1, 2025 Application Fee Waiver: Waived upon passing background check and signing lease Community Service Appreciation: Ask about specials for Military, Educators, First Responders, Traveling Nurses & Doctors Pets Generally no pets; case by case consideration with approval and a $250 pet deposit Apply / Tour Submit the form on this page or contact agent for a showing and application. Managed responsibly via Avail for a smooth, secure process.
Payment Calculator
- Principal & Interest -
- Property Tax $
- Home Insurance $
- HOA Fees $
- Monthly -
Features
Building and Construction
- Flooring: Carpeting, Vinyl
- Source Sqft: Appsl Dist
School Information
- Elementary School: East Central
- High School: East Central
- Middle School: East Central
- School District: East Central I.S.D
Garage and Parking
- Garage Parking: Two Car Garage
Eco-Communities
- Energy Efficiency: Tankless Water Heater, Smart Electric Meter, Programmable Thermostat, Energy Star Appliances, Low E Windows, High Efficiency Water Heater, Foam Insulation
- Green Features: Solar Electric System, Solar Panels
- Water/Sewer: Water System
Utilities
- Air Conditioning: One Central
- Fireplace: Not Applicable
- Heating: Central
- Security: Security System
- Window Coverings: All Remain
Amenities
- Common Area Amenities: Clubhouse, Pool, Playground, BBQ/Picnic, Sports Court
Finance and Tax Information
- Application Fee: 55
- Days On Market: 41
- Max Num Of Months: 24
- Pet Deposit: 250
- Security Deposit: 2300
Rental Information
- Rent Includes: Electricity, HOA Amenities, Pool Service, Other
- Tenant Pays: Water/Sewer, Interior Maintenance, Exterior Maintenance, Garbage Pickup, Renters Insurance Required
Other Features
- Application Form: WWW.AVAIL.
- Apply At: WWW.AVAIL.CO/APPLY/GQQAEG
- Instdir: Step into a bright, open-concept living/dining/kitchen ideal for gatherings and everyday comfort. This 4 bed / 2.5 bath home blends modern finishes with money-saving sustainability-home runs on solar, and electric, Wi-Fi, and security system are included.
- Interior Features: Two Living Area, Liv/Din Combo, Island Kitchen, Breakfast Bar, Walk-In Pantry, Loft, Utility Room Inside, All Bedrooms Upstairs, Open Floor Plan, Cable TV Available, High Speed Internet, Laundry Upper Level, Walk in Closets, Attic - Storage Only
- Miscellaneous: Owner-Manager
- Occupancy: Vacant
- Personal Checks Accepted: No
- Ph To Show: 8175010134
- Restrictions: Smoking Outside Only
- Salerent: For Rent
- Section 8 Qualified: No
- Style: Two Story
Owner Information
- Owner Lrealreb: Yes
Similar Properties
Nearby Subdivisions
01 Nb Lake
Astoria Place
Autumn Run
Bridgehaven
Catalina
Cimarron
Cimarron Landing
Cimarron Trails
Cimarron Valley
Converse
Copperfield
Copperfield Meadows Of
Dover
Escondido Creek
Escondido Meadows
Escondido North
Escondido/parc At
Flora Meadows
Glenloch Farms
Graytown
Hanover Cove
Hightop Rdg Un 2 Cb 5190
Hightop Ridge
Horizon Pointe
Hunters Ridge
Judson Heights
Judson Valley Subd
Kendall Brook Unit 1b
Key Largo
Knox Ridge
Lake Aire
Lakeaire
Liberte
Loma Alta
Luensmann
Macarthur Park
Meadow Brook
Meadow Brook Jd
Meadow Hill
Meadow Hll/cimrrn Vlyjd
Meadow Ridge
Millers Point
Millican Grove
Miramar Unit 1
Misty Ridge
N/a
Northampton
Northhampton
Not In Defined Subdivision
Notting Hill
Old Town
Out/converse
Paloma
Paloma Subd
Placid Park
Quail Ridge
Raintree Gardends
Raintree Gardens
Randolph Crossing
Randolph Valley
Rolling Creek
Rose Valley
Santa Clara
Savannah Place
Savannah Place Unit 1
Shadow Creek
Silverton Valley
Skyview
Summerhill
The Fields Of Dover
The Meadows
Ventura
Ventura Heights
Vista Real
Willow View Unit 1
Windfield
Windfield Unit1
Winterfell

- Brianna Salinas, MRP,REALTOR ®,SFR,SRS
- Premier Realty Group
- Mobile: 210.995.2009
- Mobile: 210.995.2009
- Mobile: 210.995.2009
- realtxrr@gmail.com



