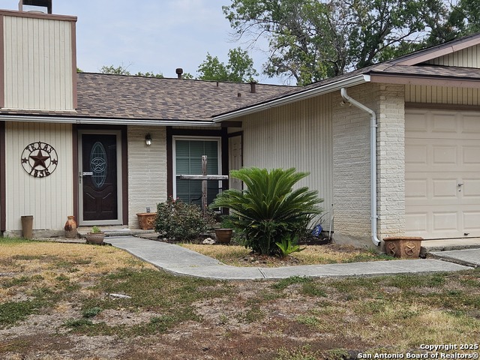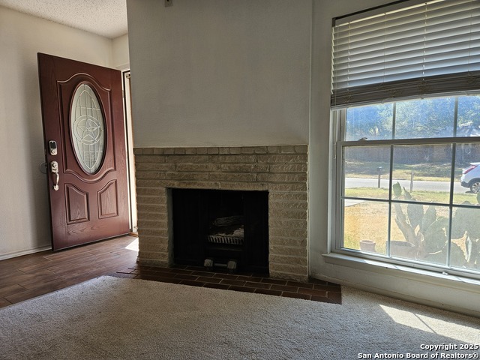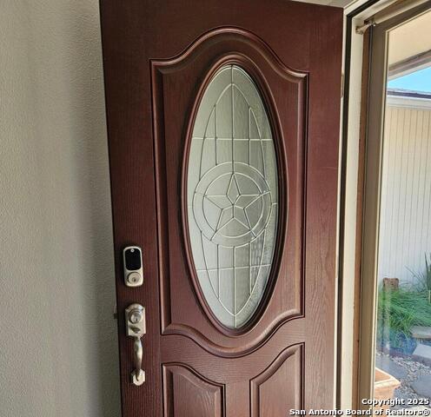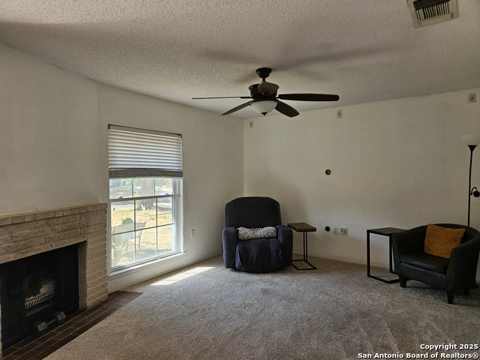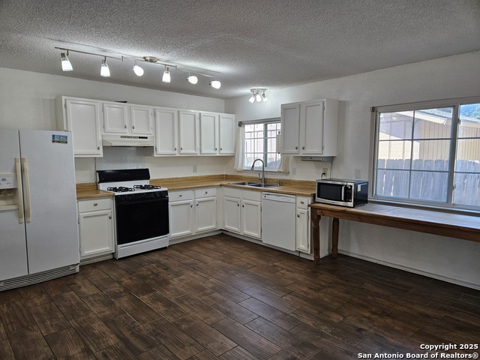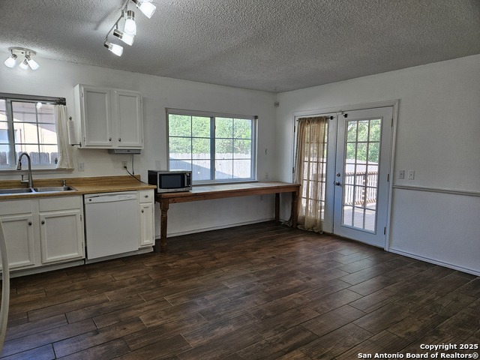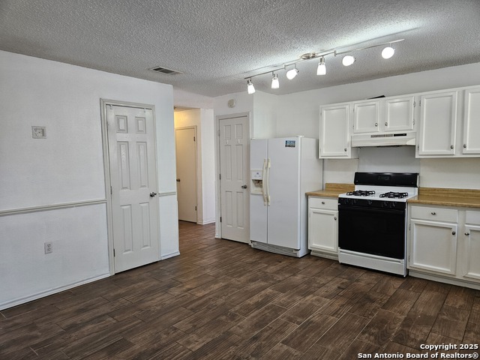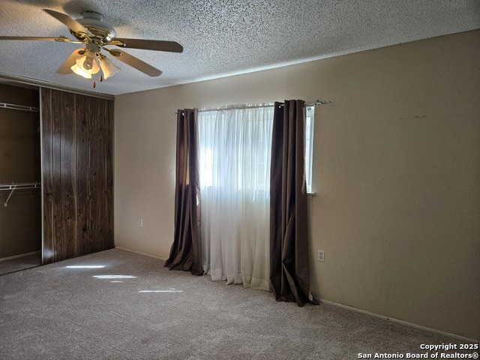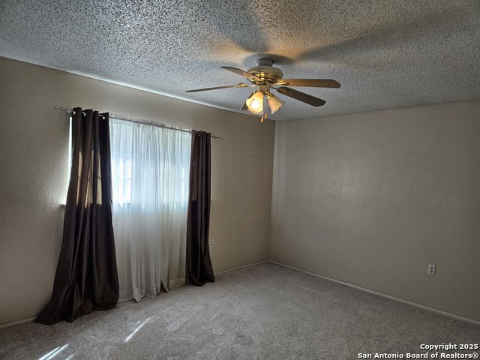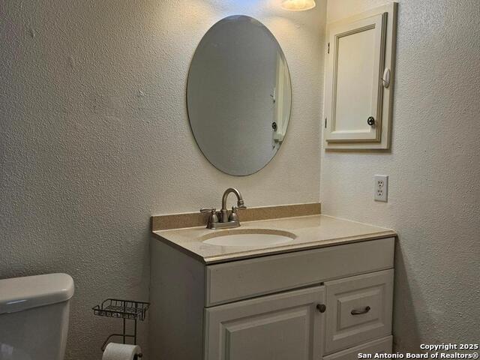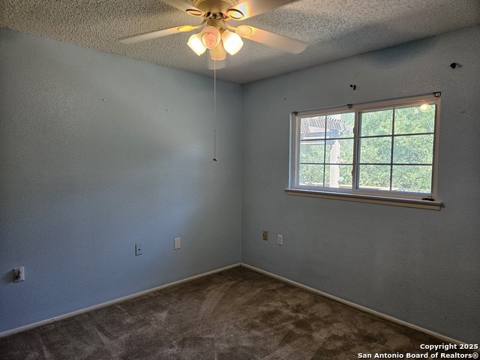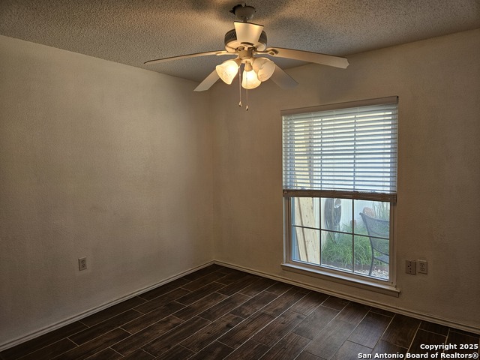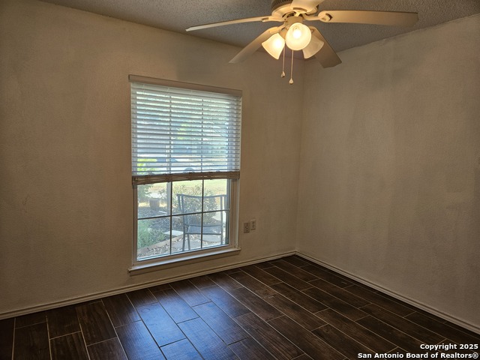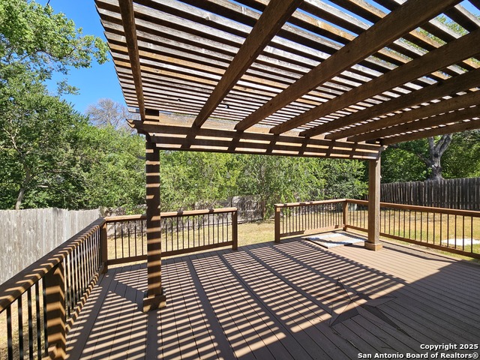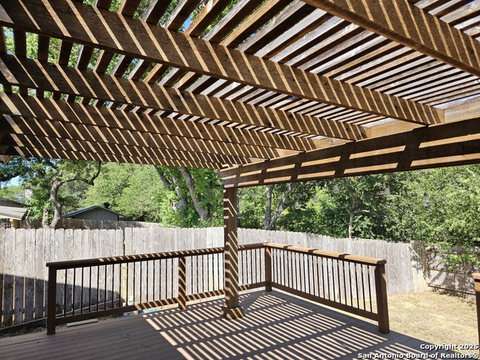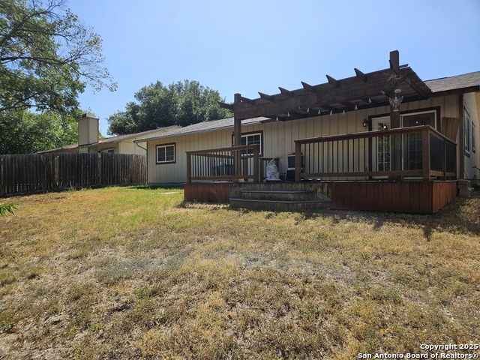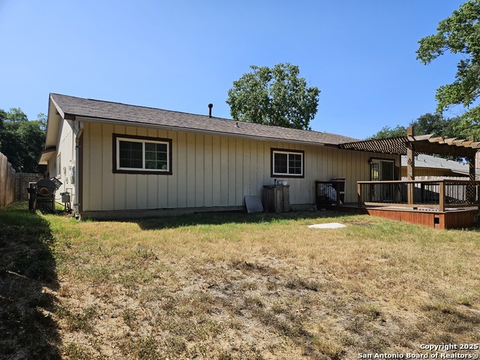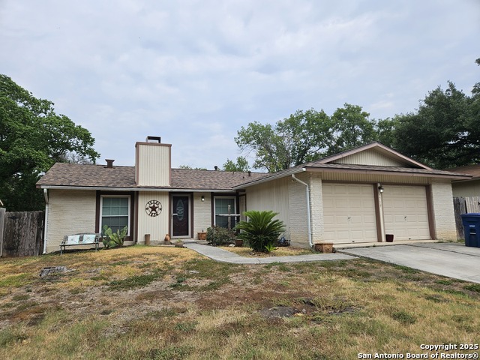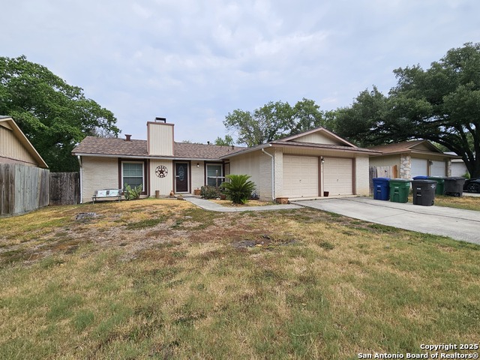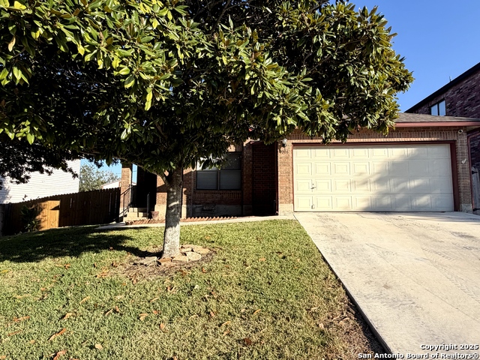5719 Fort Clinton St, San Antonio, TX 78233
Property Photos
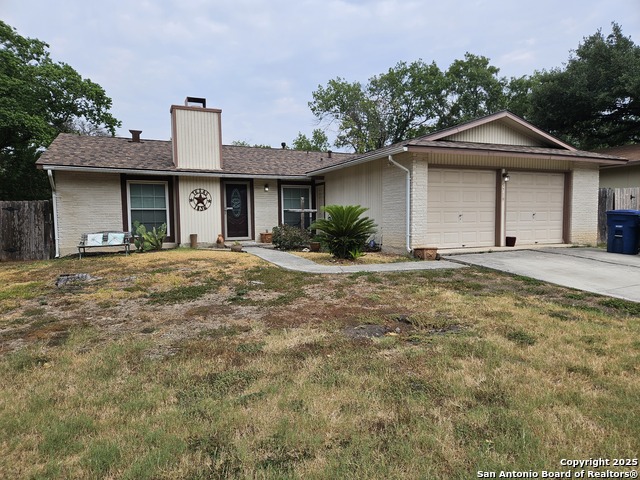
Would you like to sell your home before you purchase this one?
Priced at Only: $246,900
For more Information Call:
Address: 5719 Fort Clinton St, San Antonio, TX 78233
Property Location and Similar Properties
- MLS#: 1897117 ( Single Residential )
- Street Address: 5719 Fort Clinton St
- Viewed: 15
- Price: $246,900
- Price sqft: $171
- Waterfront: No
- Year Built: 1977
- Bldg sqft: 1440
- Bedrooms: 4
- Total Baths: 2
- Full Baths: 2
- Garage / Parking Spaces: 2
- Days On Market: 54
- Additional Information
- County: BEXAR
- City: San Antonio
- Zipcode: 78233
- Subdivision: Valley Forge
- District: North East I.S.D.
- Elementary School: Woodstone
- Middle School: Wood
- High School: Roosevelt
- Provided by: Premier Realty Group
- Contact: Randy Rice
- (210) 844-0102

- DMCA Notice
-
DescriptionFour bedroom, Two bath home on a greenbelt lot in popular location of Valley Forge neighborhood. Beautiful canted brick wood burning fireplace in living room. Large open kitchen and dining area look out to lovely custom deck, pergola and big backyard. Yard is privacy fenced. Home features double insulated windows, ceramic tile floors, recent water heater, recent roof. Office in garage is approx 120 SF. Priced below BCAD appraisal.Solid core front door with star motif glass and beveled panels.
Payment Calculator
- Principal & Interest -
- Property Tax $
- Home Insurance $
- HOA Fees $
- Monthly -
Features
Building and Construction
- Apprx Age: 48
- Builder Name: unk
- Construction: Pre-Owned
- Exterior Features: Brick
- Floor: Carpeting, Ceramic Tile
- Foundation: Slab
- Kitchen Length: 15
- Other Structures: Pergola
- Roof: Composition
- Source Sqft: Appsl Dist
Land Information
- Lot Description: On Greenbelt
- Lot Improvements: Street Paved, Curbs
School Information
- Elementary School: Woodstone
- High School: Roosevelt
- Middle School: Wood
- School District: North East I.S.D.
Garage and Parking
- Garage Parking: Two Car Garage
Eco-Communities
- Water/Sewer: Water System, Sewer System
Utilities
- Air Conditioning: One Central
- Fireplace: One, Living Room, Wood Burning
- Heating Fuel: Electric, Natural Gas
- Heating: Central
- Recent Rehab: No
- Utility Supplier Elec: CPS
- Utility Supplier Gas: CPS
- Utility Supplier Grbge: CITY
- Utility Supplier Sewer: SAWS
- Utility Supplier Water: SAWS
- Window Coverings: All Remain
Amenities
- Neighborhood Amenities: None
Finance and Tax Information
- Days On Market: 39
- Home Faces: East
- Home Owners Association Mandatory: Voluntary
- Total Tax: 5799
Other Features
- Block: 29
- Contract: Exclusive Right To Sell
- Instdir: O'Conner to Independence to Lake Champlain to Fort Clinton
- Interior Features: One Living Area, Separate Dining Room, Eat-In Kitchen, Utility Room Inside, 1st Floor Lvl/No Steps, Cable TV Available, High Speed Internet, All Bedrooms Downstairs, Laundry Main Level
- Legal Desc Lot: 25
- Legal Description: NCB 16695 BLK 29 LOT 25
- Miscellaneous: None/not applicable
- Occupancy: Owner
- Ph To Show: 210-222-2227
- Possession: Closing/Funding
- Style: One Story, Contemporary
- Views: 15
Owner Information
- Owner Lrealreb: No
Similar Properties
Nearby Subdivisions
Antonio Highlands
Arborstone
Bridlewood
Comanche Ridge
El Dorado
El Dorado Hills
Falcon Crest
Falcon Heights
Green Ridge
Green Ridge North
Greenridge North
Lakespur
Larkspur
Live Oak Village
Loma Verde
Loma Vista
Meadow Grove
Monterrey Village
Morningside
Morningside Park
Park North
Park North /old Farm
Park North/old Farm
Raintree
Raintree/antonio Hghlnds
Sierra North
Skybrooke
Stonewood
The Hills
The Hills Of El Dora
The Hills/sierra North
Valencia
Valencia Ne
Valley Forge
Woodstone
Woodstone Hills

- Brianna Salinas, MRP,REALTOR ®,SFR,SRS
- Premier Realty Group
- Mobile: 210.995.2009
- Mobile: 210.995.2009
- Mobile: 210.995.2009
- realtxrr@gmail.com



